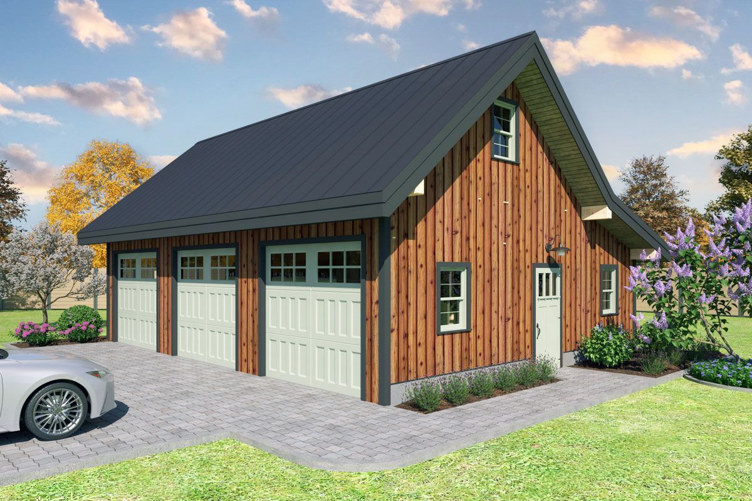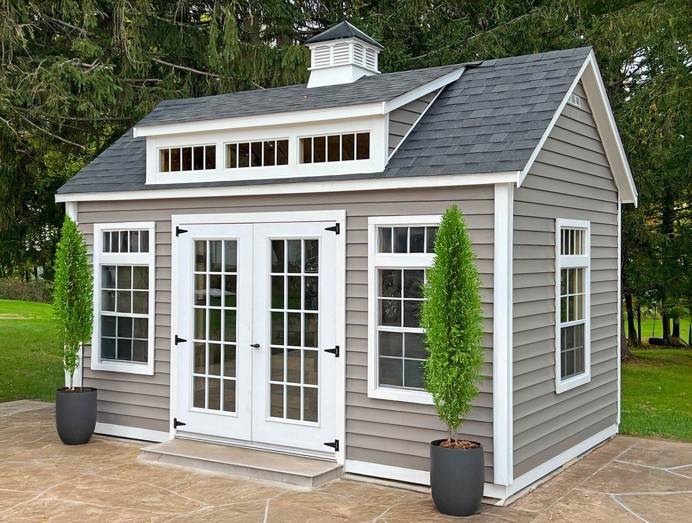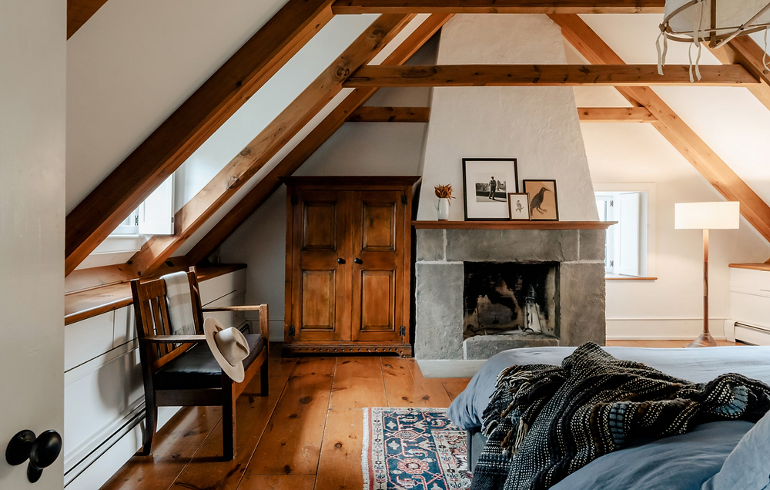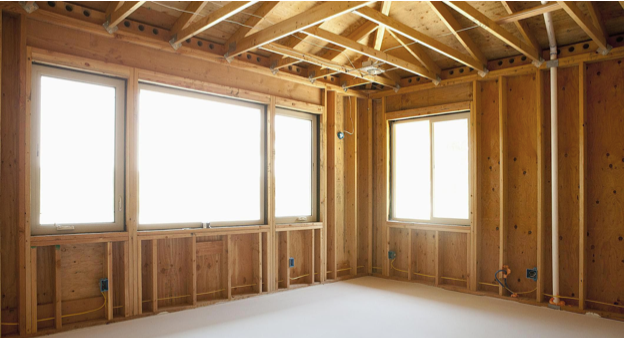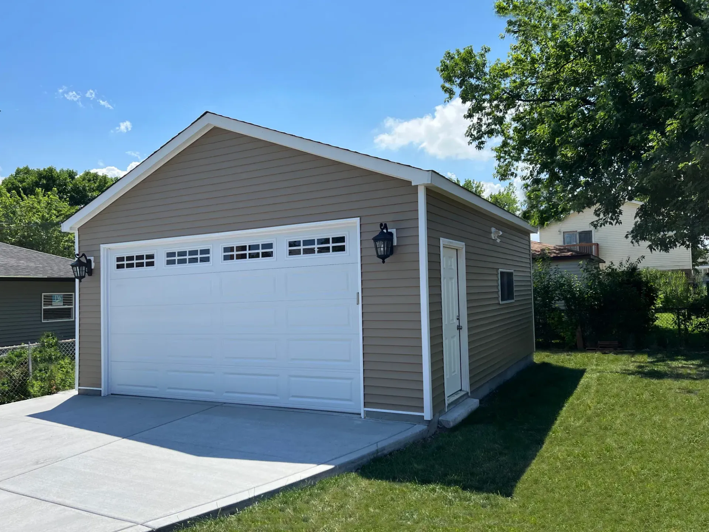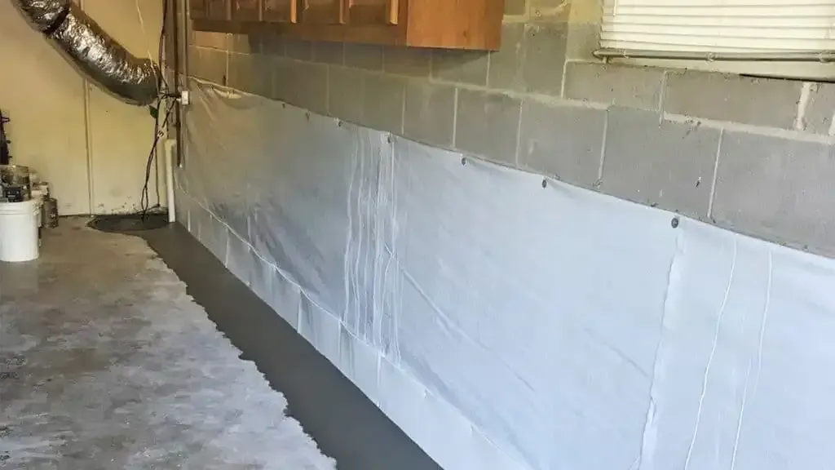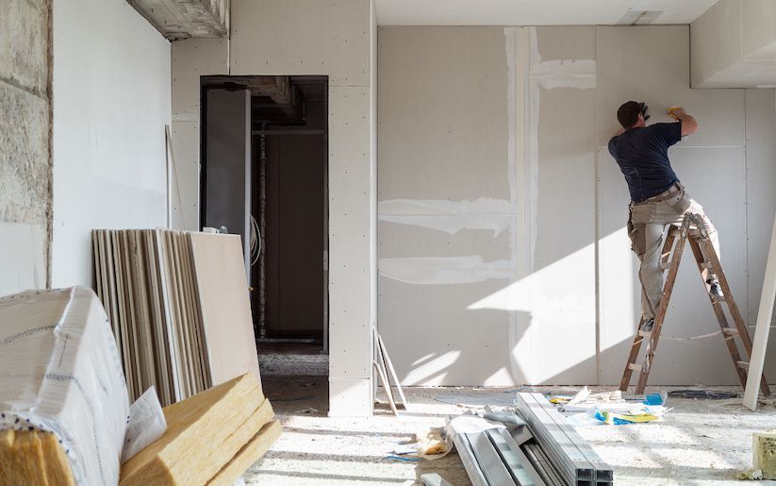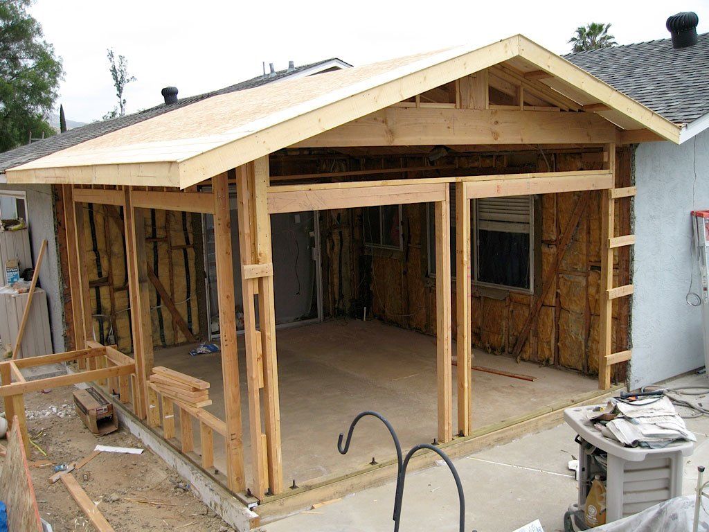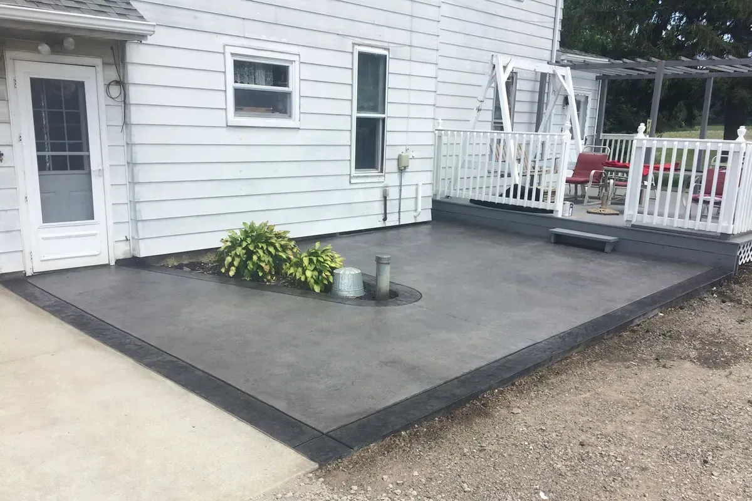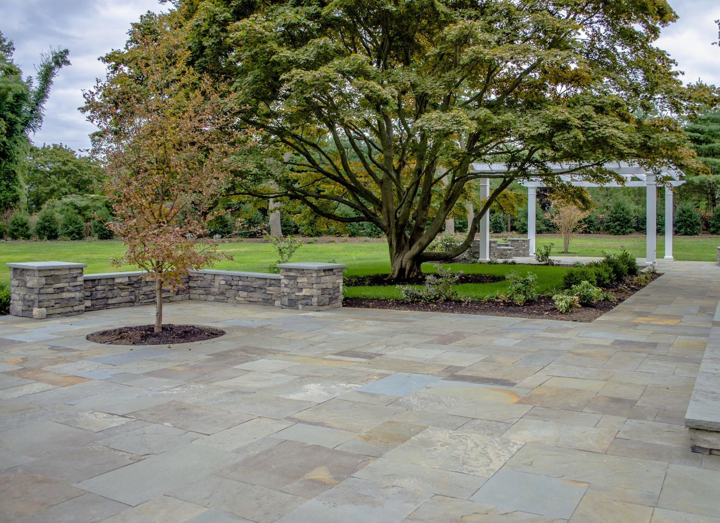Best Kitchen Layouts for Homes in Rhode Island
Rhode Island homeowners face unique challenges when designing their dream kitchens. From the charming Colonial homes in Providence to the coastal cottages in Newport, each property requires thoughtful kitchen layout planning that maximizes both functionality and Rhode Island's distinctive architectural character. Whether you're renovating a historic home in Federal Hill or updating a modern residence in Cranston, choosing the right kitchen layout can transform your cooking space into the heart of your home.
Understanding Rhode Island's Unique Kitchen Design Challenges
Rhode Island homes present distinct opportunities for kitchen renovations. Many properties in Providence, Warwick, and Pawtucket feature older construction with smaller room footprints, requiring creative solutions to maximize space efficiency. Coastal homes in Narragansett and Westerly often benefit from layouts that capture ocean views while providing practical cooking environments for year-round residents and summer entertaining.
The Ocean State's four-season climate also influences kitchen design decisions. Rhode Island homeowners need layouts that accommodate both intimate winter cooking and large summer gatherings when families expand with visiting relatives and friends enjoying the state's beautiful coastline.
The Galley Kitchen: Perfect for Rhode Island's Historic Homes
The galley kitchen layout excels in Providence's Federal Hill neighborhood and other areas with traditional narrow homes. This efficient design features two parallel countertops with a walkway between them, maximizing functionality in compact spaces common throughout Rhode Island's older residential areas.
Benefits for Rhode Island Homes:
- Ideal for the narrow room configurations found in Providence, Pawtucket, and Central Falls
- Creates efficient work triangles between sink, stove, and refrigerator
- Maximizes counter and storage space in limited square footage
- Allows natural light to flow through from both ends
Best Applications: Galley kitchens work exceptionally well in Rhode Island's triple-decker homes, historic colonials, and converted mill buildings throughout the Blackstone Valley. This layout suits homeowners who prioritize cooking efficiency over large-scale entertaining.
L-Shaped Kitchens: Versatile Solutions for Rhode Island Ranch Homes
L-shaped kitchen layouts provide excellent functionality for Rhode Island's mid-century ranch homes, particularly popular in suburban communities like East Greenwich, North Kingstown, and South Kingstown. This design utilizes two adjacent walls to create natural work zones while leaving space for dining areas or kitchen islands.
Advantages for Ocean State Living:
- Accommodates Rhode Island's casual lifestyle with open flow to living areas
- Provides corner space perfect for breakfast nooks overlooking backyard gardens
- Allows integration with family rooms for supervision of children
- Creates opportunities for peninsula seating facing living spaces
The L-shaped configuration works particularly well in Rhode Island homes where kitchen renovation involves opening walls to create more contemporary open-concept living spaces while respecting the home's original structure.
U-Shaped Kitchens: Maximum Storage for Rhode Island Families
U-shaped kitchen layouts offer premium functionality for Rhode Island families who love cooking and entertaining. This design provides abundant counter space and storage while creating a natural work triangle that enhances cooking efficiency.
Perfect for Rhode Island Applications:
- Large families in suburban communities like Warwick, Cranston, and West Warwick
- Homes with dedicated kitchen spaces separate from living areas
- Properties where extensive meal preparation and baking are priorities
- Residences requiring wheelchair accessibility compliance
U-shaped kitchens excel in Rhode Island's newer construction and extensively renovated older homes where space permits this generous layout. The design accommodates multiple cooks simultaneously, essential for large Italian-American family gatherings common throughout the Providence area.
Kitchen Islands: Expanding Functionality in Rhode Island Homes
Kitchen islands transform cooking spaces throughout Rhode Island, from modern homes in Barrington to renovated Victorians in Newport. Islands provide additional prep space, storage, and casual dining opportunities while serving as natural gathering spots for families and guests.
Island Considerations for Rhode Island Properties:
- Minimum 36-inch clearance around all sides for comfortable navigation
- Integration with existing architectural elements in historic properties
- Accommodation of Rhode Island's entertainment patterns and family sizes
- Electrical and plumbing considerations for island functionality
Portable islands offer flexibility for Rhode Island homeowners uncertain about permanent modifications, particularly valuable in rental properties or homes with future renovation plans.
Open Concept Kitchen Layouts: Modern Living for Rhode Island Families
Open concept kitchen designs continue gaining popularity among Rhode Island homeowners seeking contemporary functionality. These layouts remove walls between kitchens, dining rooms, and living spaces to create flowing environments perfect for modern family life.
Benefits for Ocean State Homes:
- Maximizes natural light in homes with limited window exposure
- Creates better traffic flow for entertaining and daily family activities
- Makes smaller Rhode Island homes feel more spacious and contemporary
- Allows parents to supervise children while cooking
Open concept renovations work particularly well in Rhode Island's cape cod style homes, raised ranches, and split-level properties built during the 1960s and 1970s throughout communities like Johnston, Lincoln, and Cumberland.
Peninsula Kitchens: Space-Efficient Solutions for Rhode Island Properties
Peninsula kitchen layouts, featuring a connected island extending from existing cabinetry, provide island benefits in Rhode Island homes with space constraints. This design works exceptionally well in condominiums throughout Providence and coastal properties in towns like Middletown and Portsmouth.
Advantages for Rhode Island Living:
- Creates separation between kitchen and living areas without full walls
- Provides additional seating and prep space in compact footprints
- Accommodates electrical outlets and storage on both sides
- Maintains open feel while defining distinct functional zones
Choosing the Right Kitchen Layout for Your Rhode Island Home
Selecting the optimal kitchen layout depends on your specific Rhode Island property characteristics, family needs, and lifestyle preferences. Consider these factors when planning your kitchen renovation:
Property Age and Style: Historic Rhode Island homes may require layouts that preserve architectural integrity while providing modern functionality. Colonial, Victorian, and Federal style properties often benefit from traditional galley or L-shaped designs that complement existing room proportions.
Family Size and Cooking Habits: Large Rhode Island families with extensive cooking traditions may prioritize U-shaped layouts with maximum prep space, while couples might prefer efficient galley designs that minimize maintenance while maximizing functionality.
Entertainment Patterns: Rhode Island homeowners who frequently host gatherings benefit from open concept designs with large islands, while those preferring intimate cooking experiences might choose enclosed galley or L-shaped layouts.
Budget Considerations: Kitchen layout changes requiring structural modifications, electrical updates, or plumbing relocations impact renovation budgets. Simple layout improvements within existing footprints often provide excellent value for Rhode Island homeowners.
Local Building Codes and Permits for Rhode Island Kitchen Renovations
Rhode Island kitchen renovations must comply with state and local building codes, particularly regarding electrical, plumbing, and structural modifications. Most communities throughout Providence County, Kent County, Washington County, and Newport County require permits for major kitchen layout changes.
Working with experienced local contractors familiar with Rhode Island building requirements ensures your kitchen renovation meets all necessary codes while maximizing your investment value. Professional contractors understand local inspection processes and can navigate municipal requirements efficiently.
Maximizing Your Rhode Island Kitchen Investment
Strategic kitchen layout planning provides excellent return on investment for Rhode Island homeowners. Quality renovations in communities like East Greenwich, Barrington, and Little Compton consistently add significant value to property values while improving daily living experiences.
Consider these value-maximizing strategies:
- Choose timeless layouts that appeal to broad buyer preferences
- Invest in quality materials suitable for Rhode Island's coastal climate
- Plan layouts that accommodate aging in place for long-term residents
- Design flexibility for changing family needs over time
Ready to transform your Rhode Island kitchen with the perfect layout for your home and lifestyle? At
Rockhouse Construction, we specialize in creating beautiful, functional kitchens throughout Rhode Island. Our experienced team understands the unique challenges and opportunities of Ocean State properties, from historic Providence homes to modern coastal residences.
Contact us today to discuss your kitchen renovation project and discover how the right layout can transform your cooking space into the heart of your home.
