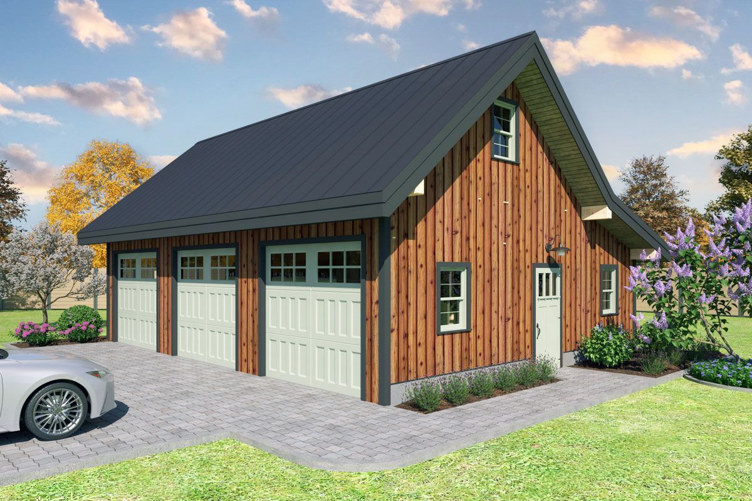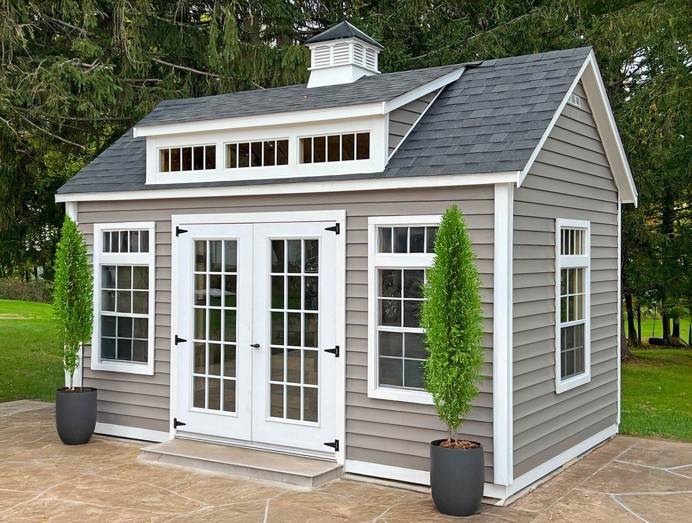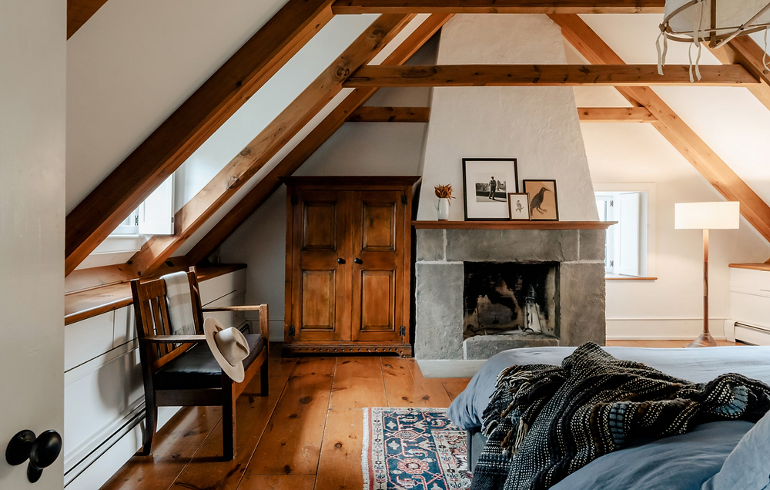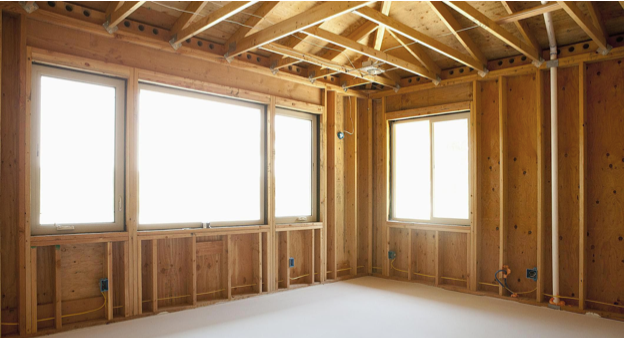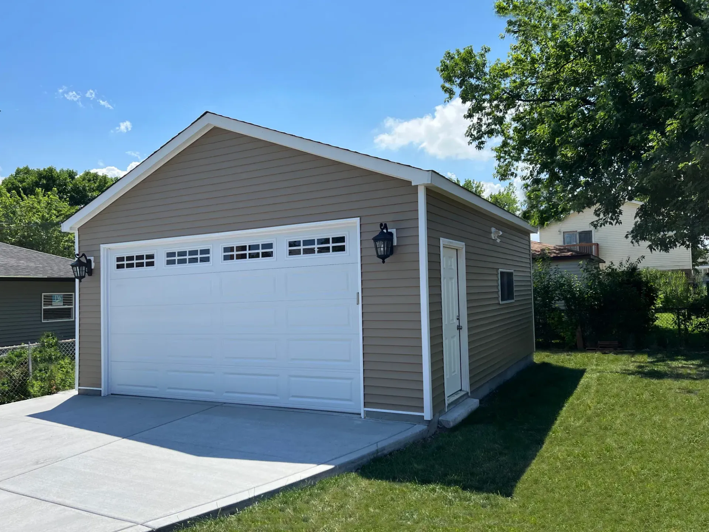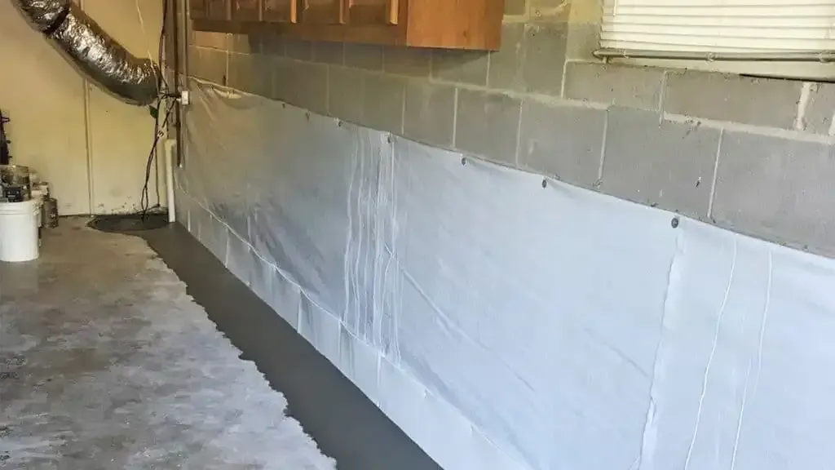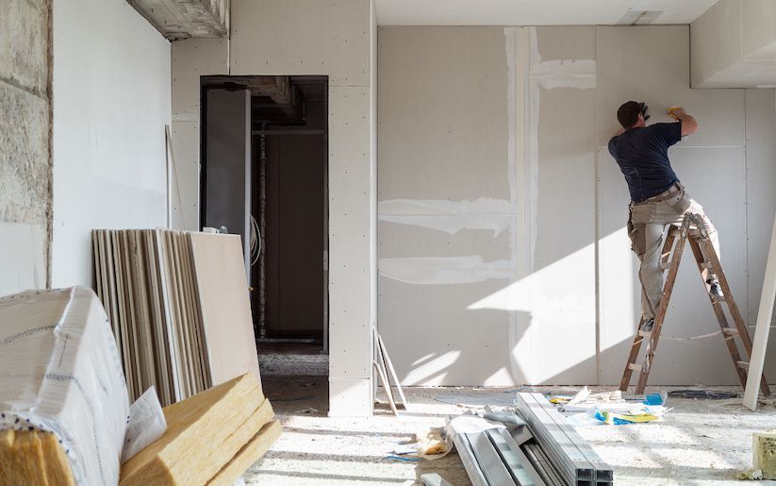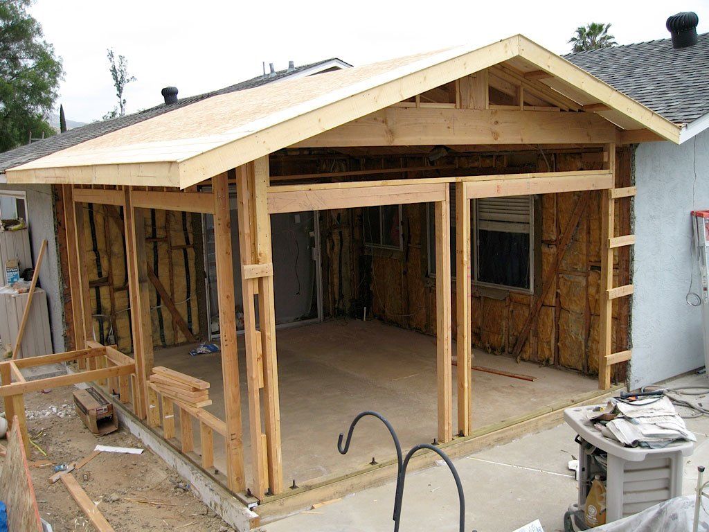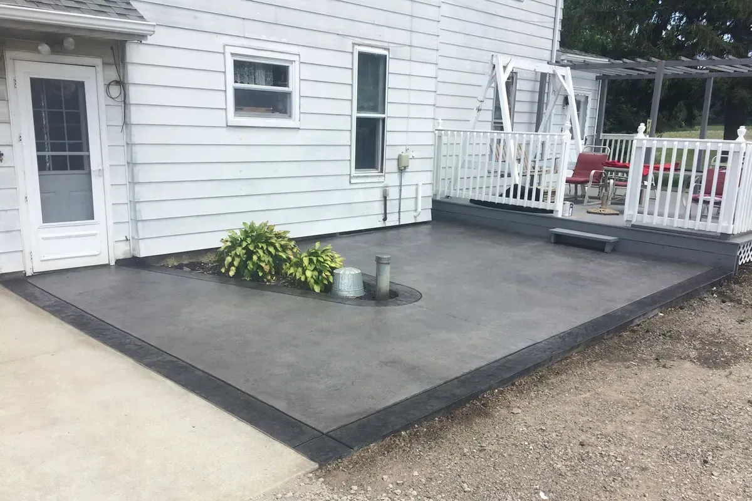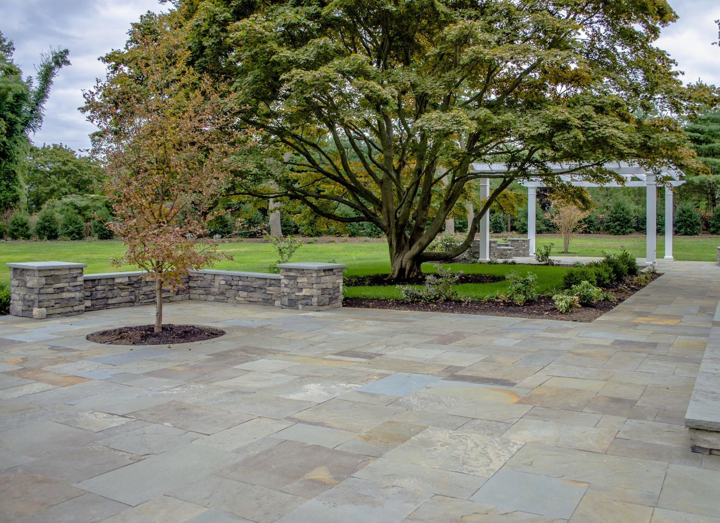DIY vs. Hiring a Patio Contractor in Rhode Island
For most Rhode Island homeowners, hiring a professional patio contractor is the better choice due to the Ocean State's challenging soil conditions, complex permitting requirements, and technical installation demands.
Hire a Professional Contractor if:
- Your patio is larger than 200 square feet
- You have clay soil or drainage issues (common in RI)
- The project requires permits in your municipality
- You want warranty protection and insurance coverage
- You lack experience with excavation and grading
Consider DIY only if:
- Project is under 100 square feet
- You have construction experience
- Soil conditions are ideal (rare in Rhode Island)
- You have access to proper equipment
- Local permits aren't required
Bottom Line: Rhode Island's unique challenges make professional installation worth the investment for most homeowners.
Rhode Island's Unique Patio Installation Challenges
Why DIY Patio Projects Are Harder in Rhode Island
Rhode Island presents specific obstacles that make patio installation more complex than in other regions:
Clay-Heavy Soils: Much of Providence, Warwick, and Cranston sits on dense clay that requires specialized drainage techniques and base preparation methods beyond typical DIY capabilities.
Complex Permitting: Municipal requirements vary dramatically across Rhode Island communities, from Providence's strict urban codes to Newport's historic district regulations.
Utility Density: Rhode Island's high population density means underground utilities are everywhere, requiring professional coordination and Dig Safe compliance.
Coastal Weather Exposure: Salt air, high humidity, and freeze-thaw cycles demand specific materials and installation techniques that inexperienced installers often overlook.
Short Construction Season: Rhode Island's limited ideal construction weather puts pressure on project timing and completion.
DIY Patio Installation: Pros and Cons for RI Homeowners
Potential DIY Advantages
Cost Savings on Labor:
- Save $8-15 per square foot on professional installation costs
- Control material purchasing and potentially find better deals
- Work at your own pace without contractor scheduling constraints
Personal Satisfaction:
- Sense of accomplishment from completing major home improvement
- Custom design control throughout the installation process
- Learning experience for future home projects
Flexibility:
- Change plans mid-project without additional contractor costs
- Extend timeline if weather or personal schedule interferes
- Add features gradually as budget allows
DIY Challenges Specific to Rhode Island
Soil and Drainage Complexity:
- Clay soil identification requires experience to properly address
- Drainage system design critical for RI's high precipitation levels
- Frost line considerations (48 inches deep in Rhode Island)
- Grading requirements for proper water management
Equipment and Tool Requirements:
- Excavation equipment rental ($200-500 per day for proper machines)
- Compaction tools essential for Rhode Island's soil conditions
- Material transportation challenging without commercial vehicles
- Specialized tools for cutting and fitting materials
Technical Knowledge Gaps:
- Base depth calculations for local soil conditions
- Proper compaction techniques to prevent settling
- Material selection appropriate for RI climate
- Installation sequence to ensure long-term stability
Time and Physical Demands:
- Excavation work extremely labor-intensive in clay soils
- Material handling requires significant physical capability
- Weather dependency limits working days in Rhode Island
- Project duration often extends much longer than anticipated
Professional Contractor Benefits in Rhode Island
Expertise in Local Conditions
Soil Knowledge:
- Clay soil management techniques developed through experience
- Drainage solutions specific to Rhode Island geology
- Frost protection methods proven in New England climate
- Base preparation optimized for local conditions
Regulatory Navigation:
- Permit application expertise across all RI municipalities
- Code compliance assurance preventing costly violations
- Inspection coordination with local building departments
- Historic district approvals where required (Newport, Providence)
Professional Equipment and Resources
Specialized Machinery:
- Excavation equipment sized appropriately for residential projects
- Compaction tools ensuring proper base preparation
- Material handling equipment for efficient installation
- Cutting and finishing tools for precise work
Supply Chain Access:
- Wholesale material pricing often offsetting labor costs
- Quality material sourcing from established Rhode Island suppliers
- Delivery coordination for large material quantities
- Waste disposal services for excavated soil and debris
Insurance and Warranty Protection
Liability Coverage:
- Property damage protection during installation process
- Worker injury coverage preventing homeowner liability
- Equipment damage coverage for rental tool accidents
- Utility damage protection for underground line strikes
Work Guarantees:
- Installation warranties typically 2-5 years on workmanship
- Material warranties through manufacturer relationships
- Callback service for minor adjustments and issues
- Long-term support for maintenance questions
Cost Comparison: DIY vs. Professional Installation
DIY Cost Breakdown (400 sq ft patio):
Materials:
- Pavers/Stone: $1,200-2,400
- Base Materials: $400-600 (gravel, sand, fabric)
- Edging/Restraints: $200-300
- Joint Sand: $100-150
- Subtotal Materials: $1,900-3,450
Equipment Rental:
- Excavator Rental: $800-1,200 (3-4 days)
- Compactor Rental: $200-300 (week)
- Tool Rental: $300-500 (various)
- Subtotal Equipment: $1,300-2,000
Additional Costs:
- Permits: $100-500 (if required)
- Delivery Fees: $200-400
- Disposal Fees: $300-600
- Subtotal Additional: $600-1,500
Total DIY Cost: $3,800-6,950
Professional Installation Cost (400 sq ft patio):
Complete Installation:
- Materials and Labor: $4,800-8,000 (mid-range materials)
- Permits Included: Contractor handles all permitting
- Warranty Coverage: 2-5 years on installation
- Insurance Protection: Full liability coverage
Total Professional Cost: $4,800-8,000
Hidden DIY Costs Often Overlooked:
- Permit violations and fines: $500-2,000+
- Utility damage: $1,000-10,000+
- Redo costs for mistakes: $2,000-5,000+
- Time value (40-80 hours of labor)
- Physical therapy for overexertion injuries
- Tool purchase for items you'll rarely use again
When DIY Makes Sense in Rhode Island
Ideal DIY Scenarios:
Small Projects (Under 100 square feet):
- Simple rectangular patios with straightforward drainage
- Level yards with good existing soil conditions
- Non-permitting projects in most municipalities
- Basic material installation (concrete pavers on sand)
Experienced DIYers:
- Construction background with excavation experience
- Previous patio installation success
- Access to professional equipment through connections
- Understanding of local building codes
Specific Property Conditions:
- Well-draining sandy soil (rare in most of RI)
- Simple rectangular designs without complex drainage needs
- No utility conflicts in installation area
- Adequate access for material delivery and equipment
DIY Success Requirements:
- Realistic timeline expectations (2-4 weeks for weekend work)
- Physical capability for heavy excavation and lifting
- Weather flexibility to work around Rhode Island's variable climate
- Backup plan for professional help if problems arise
- Quality tool access including proper compaction equipment
When to Hire a Professional in Rhode Island
Complex Project Indicators:
Site Conditions:
- Clay soil requiring specialized drainage (common statewide)
- Sloped yards needing retaining walls or extensive grading
- Poor drainage or standing water issues
- Utility lines running through project area
Design Complexity:
- Curved or intricate patterns requiring precise cutting
- Multiple levels or elevation changes
- Integrated features like fire pits, lighting, or water features
- Large installations over 300 square feet
Municipal Requirements:
- Permit requirements in your specific Rhode Island community
- Historic district approvals (Newport, Providence historic areas)
- Setback compliance from property lines or structures
- Drainage system integration with municipal systems
Professional Installation Value:
Time Savings:
- 1-2 week completion vs. months of weekend DIY work
- Weather independence with professional scheduling flexibility
- Efficiency from specialized equipment and experience
- Coordination of all project phases and inspections
Quality Assurance:
- Proper base preparation preventing future problems
- Code compliance avoiding violations and fines
- Material expertise ensuring appropriate selections
- Finishing quality achieving professional appearance
Rhode Island Municipality-Specific Considerations
Providence
- Permits required for patios over 200 square feet
- Urban lot constraints requiring professional navigation
- Utility density making DIY excavation risky
- Clay soil prevalence throughout the city
Newport
- Historic district regulations requiring specialized knowledge
- Coastal exposure demanding weather-resistant installation
- Tourism considerations for visible front yard projects
- Premium property values justifying professional installation
Warwick
- Suburban lot sizes often suitable for larger patio projects
- Coastal zone regulations near water bodies
- Clay soil challenges in many neighborhoods
- Municipal inspection requirements for larger projects
Cranston
- Mixed soil conditions requiring site-specific solutions
- Established neighborhoods with mature landscaping considerations
- Standard permitting for most residential projects
- Professional contractor availability in metro area
Making the Final Decision
DIY Decision Checklist:
Technical Readiness:
- Do you have construction/excavation experience?
- Can you identify and address drainage issues?
- Do you understand local building codes?
- Can you operate heavy equipment safely?
Physical Capability:
- Can you handle 40-80 hours of physical labor?
- Do you have help for heavy lifting and excavation?
- Are you prepared for weather delays?
- Can you work safely around potential utilities?
Financial Reality:
- Have you budgeted for equipment rental?
- Can you afford potential mistakes and redos?
- Do you have emergency funds for unexpected issues?
- Is the potential savings worth the time investment?
Professional Contractor Decision Factors:
Project Complexity:
- Size over 200 square feet
- Clay soil or drainage challenges
- Permit requirements
- Utility conflicts
Personal Circumstances:
- Limited time availability
- Lack of construction experience
- Physical limitations
- Desire for warranty protection
Property Value:
- High-value homes warranting professional work
- Resale considerations
- Neighborhood standards
- Long-term investment protection
Regional Contractor Selection Tips
What to Look for in Rhode Island Patio Contractors:
Local Experience:
- Rhode Island-specific knowledge of soil conditions and climate
- Municipal permitting experience across different RI communities
- Local supplier relationships for quality materials
- Weather installation expertise for New England conditions
Credentials and Insurance:
- Rhode Island contractor license (when required)
- General liability insurance minimum $1 million coverage
- Workers compensation insurance protecting homeowners
- Better Business Bureau rating and local references
Quality Indicators:
- Written warranties on both materials and workmanship
- Detailed contracts specifying all project aspects
- Local references from recent Rhode Island projects
- Portfolio examples of similar work in your area
Red Flags to Avoid:
- Door-to-door solicitation or high-pressure sales tactics
- Cash-only payment requirements or large upfront payments
- No physical business address or Rhode Island presence
- Significantly low bids that seem too good to be true
- No insurance verification or licensing documentation
Our team understands the specific soil conditions, municipal requirements, and climate considerations across Rhode Island, from Providence's urban complexities to coastal communities' weather exposure challenges. We provide comprehensive patio installation services with full warranty protection, ensuring your investment delivers lasting value and enjoyment.
Contact us today for a detailed consultation and discover why professional installation is the smart choice for your Rhode Island patio project.
