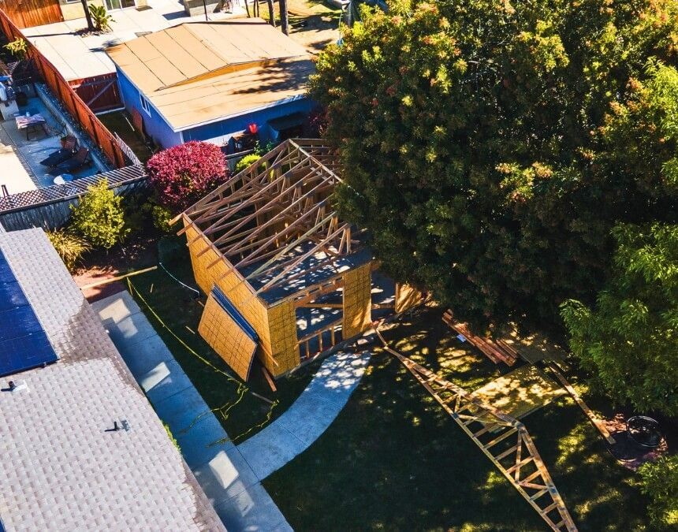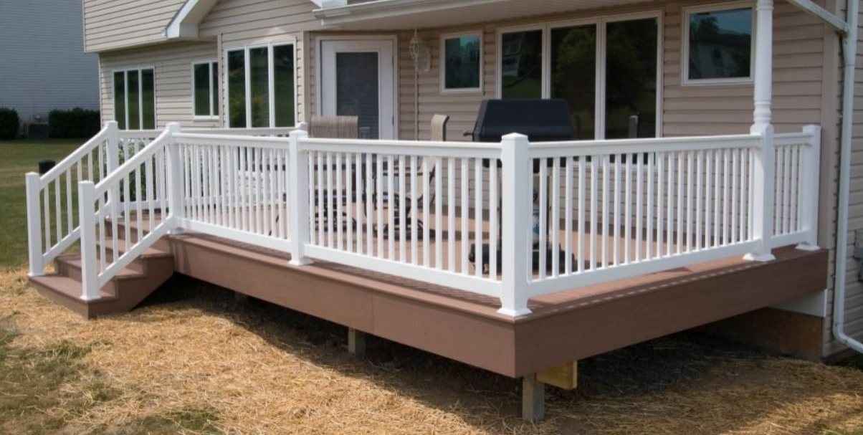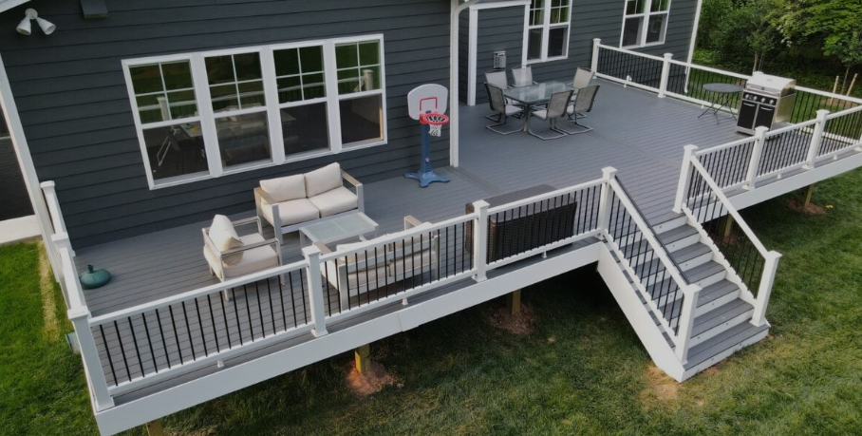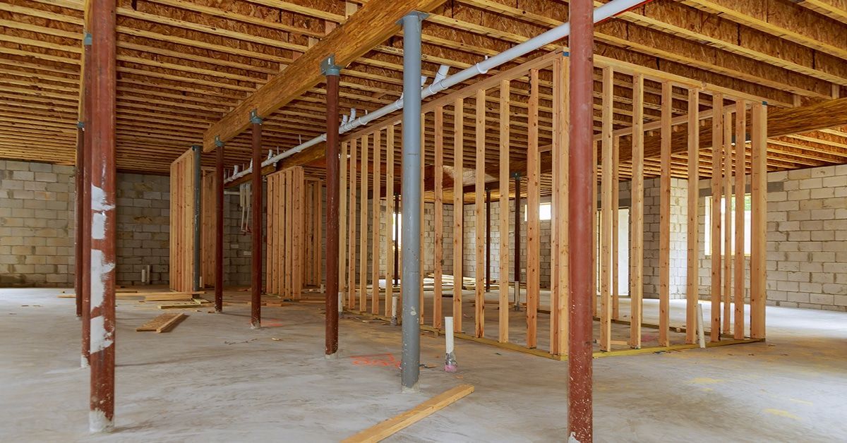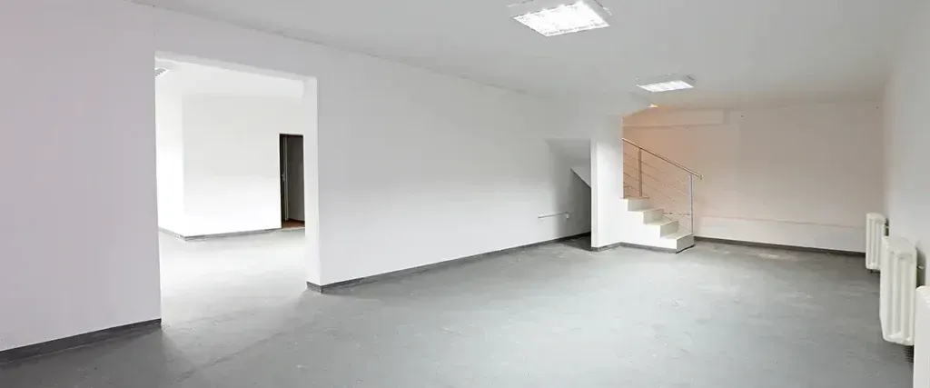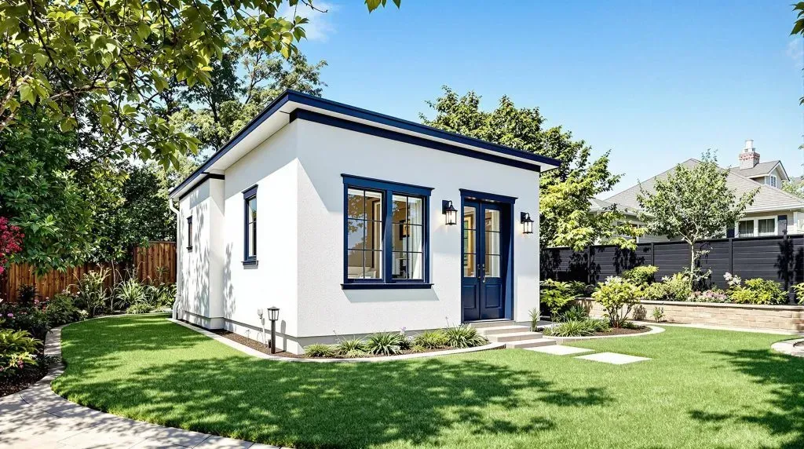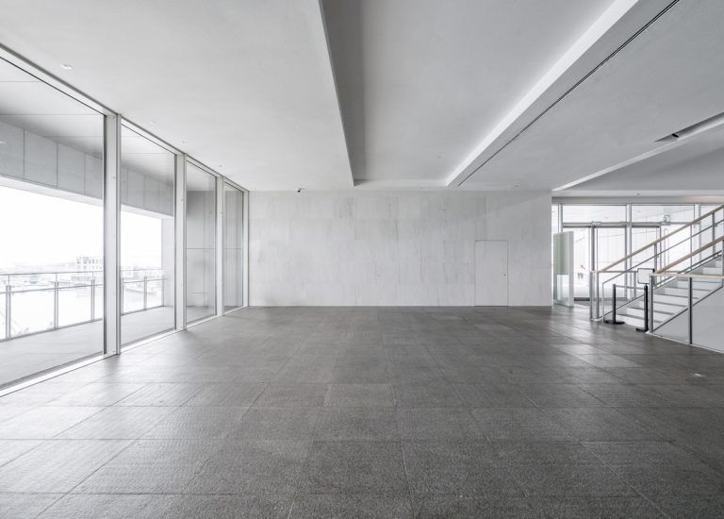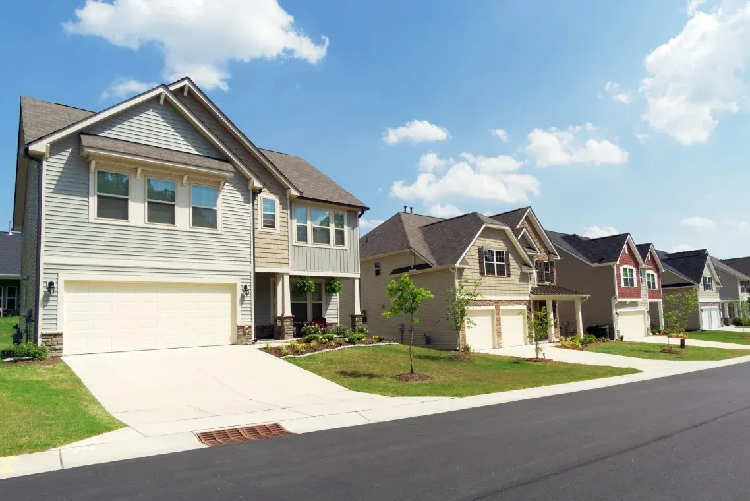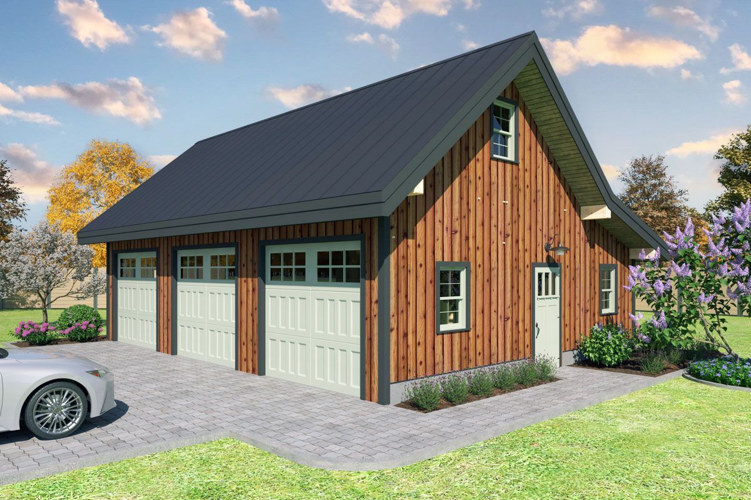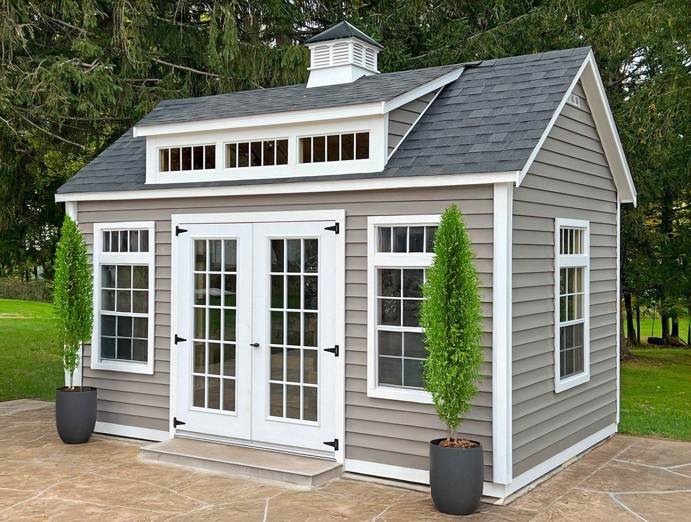How to Convert Your Rhode Island Basement Into a Home Office
Converting a Rhode Island basement into a home office requires addressing moisture control, ensuring proper insulation, installing adequate lighting, and meeting building code requirements. Key steps include waterproofing, adding egress windows, upgrading electrical systems, and creating climate-controlled workspace suitable for the Ocean State's humid summers and cold winters.
Why Convert Your Rhode Island Basement Into a Home Office?
Rhode Island's competitive real estate market and limited space make basement home offices an attractive solution for remote workers. With the rise of telecommuting across Providence, Newport, Warwick, and surrounding communities, basement conversions offer a quiet, private workspace while maximizing your property's value in the Ocean State.
Benefits of Basement Home Offices
Increased Property Value:
- Adds 15-25% to home value
- Appeals to remote workers in competitive RI market
- Creates additional functional square footage
- Attractive feature for potential buyers
Privacy and Productivity:
- Separation from household activities
- Reduced noise distractions
- Professional video conferencing background
- Dedicated workspace for tax purposes
Cost-Effective Solution:
- Less expensive than home additions
- Utilizes existing unused space
- Lower cost per square foot than other expansions
- Potential tax benefits for home office use
Essential Steps for Rhode Island Basement Office Conversion
1. Assess Current Basement Conditions
Moisture Evaluation:
- Check for water damage signs
- Test humidity levels (should be below 50%)
- Inspect foundation walls for leaks
- Evaluate existing drainage systems
Structural Assessment:
- Verify ceiling height meets 7-foot minimum
- Check floor levelness and stability
- Assess electrical capacity
- Evaluate HVAC system coverage
Building Code Compliance:
- Egress window requirements
- Electrical outlet spacing
- Ventilation standards
- Fire safety regulations
2. Moisture Control and Waterproofing
Rhode Island's coastal climate requires comprehensive moisture management:
Exterior Waterproofing:
- Foundation wall sealing
- Improved drainage around foundation
- Gutter and downspout optimization
- Landscaping grading corrections
Interior Moisture Control:
- Vapor barrier installation
- Dehumidification systems
- Proper ventilation fans
- Moisture-resistant materials
Cost Range: $3,000-$8,000 for comprehensive waterproofing
3. Insulation and Climate Control
Insulation Requirements:
- Walls: R-13 to R-19 insulation
- Ceiling: R-19 to R-30 insulation
- Rim joists: Spray foam or rigid foam
- Floors: Insulated subfloor systems
Heating and Cooling Solutions:
- Extend existing HVAC system
- Install mini-split heat pump
- Add baseboard heating
- Ensure proper air circulation
Energy Efficiency Considerations:
- ENERGY STAR qualified equipment
- Programmable thermostats
- Proper air sealing
- Insulated windows and doors
4. Electrical System Upgrades
Power Requirements:
- Minimum 20-amp dedicated circuit
- GFCI outlets every 6 feet
- Surge protection for equipment
- Separate circuit for high-power devices
Lighting Design:
- Overhead recessed lighting
- Task lighting for work areas
- Natural light optimization
- Dimmer controls for ambiance
Technology Infrastructure:
- Ethernet wiring for reliable internet
- Multiple USB outlets
- Cable management systems
- Future-proofing for technology upgrades
5. Flooring Solutions for Rhode Island Basements
Moisture-Resistant Options:
Luxury Vinyl Plank (LVP): $3-$8 per square foot
- 100% waterproof
- Comfortable underfoot
- Easy maintenance
- Professional appearance
Polished Concrete: $5-$12 per square foot
- Modern, industrial look
- Extremely durable
- Low maintenance
- Excellent for radiant heating
Ceramic or Porcelain Tile: $4-$10 per square foot
- Completely waterproof
- Professional appearance
- Easy to clean
- Works with area rugs
Engineered Hardwood: $6-$12 per square foot
- Premium appearance
- Moisture-resistant options available
- Adds significant value
- Requires proper moisture control
Design Considerations for Rhode Island Basement Offices
Maximizing Natural Light
Egress Window Installation:
- Required for habitable space
- Provides emergency exit
- Increases natural light
- Improves ventilation
Window Well Improvements:
- Proper drainage systems
- Decorative stone or block
- Landscaping integration
- Security considerations
Light Well Solutions:
- Reflective surfaces to bounce light
- Light-colored window wells
- Strategic landscaping
- Mirror placement
Creating Professional Appearance
Ceiling Treatments:
- Drywall ceiling for polished look
- Drop ceiling for utility access
- Exposed ceiling painted white
- Acoustic tiles for sound control
Wall Finishes:
- Painted drywall in neutral colors
- Accent walls with texture or color
- Built-in shelving and storage
- Professional wainscoting
Color Schemes:
- Light colors to enhance brightness
- Professional neutrals (gray, beige, white)
- Accent colors for energy and focus
- Consistent with home's overall design
Ergonomic Workspace Design
Furniture Placement:
- Desk positioned for natural light
- Ergonomic chair selection
- Monitor at eye level
- Adequate legroom and movement space
Storage Solutions:
- Built-in cabinets and shelving
- File storage systems
- Supply organization
- Hidden cable management
Acoustic Considerations:
- Carpet or area rugs for sound absorption
- Acoustic panels if needed
- Solid-core door for privacy
- Insulation for sound dampening
Rhode Island Building Code Requirements
Habitable Space Standards
Minimum Ceiling Height: 7 feet
- Measured from finished floor to finished ceiling
- Required for office classification
- Affects resale value and insurance
Egress Requirements:
- At least one egress window
- Minimum 5.7 square feet opening
- Maximum 44-inch sill height
- Direct access to exterior
Electrical Code Compliance:
- GFCI protection where required
- Adequate outlets for equipment
- Proper grounding systems
- Professional installation required
Ventilation Standards
Natural Ventilation: 10% of floor area
- Openable windows for air circulation
- Cross-ventilation preferred
- Mechanical alternatives available
Mechanical Ventilation: 15 CFM per person
- Exhaust fans for air quality
- Integration with HVAC system
- Humidity control systems
- Professional installation recommended
Cost Breakdown for Rhode Island Basement Office Conversion
Basic Conversion Costs
600 Square Foot Office:
- Basic conversion: $15,000-$25,000
- Mid-range finishes: $25,000-$40,000
- High-end conversion: $40,000-$65,000
800 Square Foot Office:
- Basic conversion: $20,000-$35,000
- Mid-range finishes: $35,000-$55,000
- High-end conversion: $55,000-$85,000
Detailed Cost Categories
Moisture Control and Waterproofing: $3,000-$8,000
- Interior and exterior waterproofing
- Dehumidification systems
- Drainage improvements
- Vapor barrier installation
Insulation and Climate Control: $3,000-$7,000
- Wall and ceiling insulation
- HVAC system extensions
- Heating and cooling equipment
- Ductwork modifications
Electrical Upgrades: $2,000-$5,000
- New circuits and outlets
- Lighting installation
- Data and communication wiring
- Electrical panel upgrades
Flooring Installation: $2,000-$6,000
- Subfloor preparation
- Flooring materials and installation
- Trim and transitions
- Underlayment systems
Walls and Ceiling: $3,000-$8,000
- Framing and drywall
- Insulation installation
- Painting and finishing
- Ceiling treatments
Windows and Egress: $2,000-$8,000
- Egress window installation
- Window well construction
- Drainage systems
- Professional installation
Technology and Infrastructure Planning
Internet and Communications
Hardwired Internet Connection:
- Ethernet cable installation
- Router placement optimization
- Network switch for multiple devices
- Professional network setup
Wireless Infrastructure:
- Wi-Fi range extender if needed
- Mesh network systems
- Signal strength testing
- Interference elimination
Power and Equipment Considerations
Electrical Load Planning:
- Computer and monitor power requirements
- Printer and equipment needs
- Lighting electrical load
- Future expansion capacity
Surge Protection:
- Whole-house surge protectors
- Individual equipment protection
- UPS systems for critical equipment
- Lightning protection considerations
Smart Home Integration
Automated Systems:
- Smart thermostats for climate control
- Voice-activated lighting
- Security system integration
- Remote monitoring capabilities
Future-Proofing:
- Conduit for future wiring
- Expandable electrical systems
- Scalable network infrastructure
- Technology upgrade planning
Permits and Inspections in Rhode Island
Required Permits
Building Permits:
- Structural modifications
- Electrical work
- Plumbing installations
- Egress window installation
Electrical Permits:
- New circuits and outlets
- Lighting installations
- Communication wiring
- Panel upgrades
Inspection Process
Pre-Construction:
- Plan review and approval
- Permit issuance
- Inspection scheduling
- Code compliance verification
Construction Inspections:
- Foundation and waterproofing
- Framing and insulation
- Electrical rough-in
- Final inspection and approval
Local Building Departments
Providence Building Department:
- Comprehensive plan review
- Regular inspection schedules
- Online permit applications
- Professional support staff
Newport Building Department:
- Historic district considerations
- Coastal flood zone requirements
- Preservation standards
- Expedited commercial permits
Warwick Building Department:
- Streamlined residential process
- Electronic plan submission
- Reasonable fee structure
- Helpful customer service
Seasonal Considerations for Rhode Island Conversions
Best Times for Construction
Spring (March-May):
- Moderate weather conditions
- Good contractor availability
- Material delivery reliability
- Comfortable working temperatures
Fall (September-November):
- Stable weather patterns
- Pre-winter completion
- Contractor schedule availability
- Preparation for heating season
Weather-Related Factors
Moisture Concerns:
- Spring thaw water issues
- Summer humidity control
- Fall preparation for winter
- Winter freeze protection
Material Considerations:
- Concrete curing temperatures
- Adhesive application conditions
- Paint and finish drying times
- Delivery scheduling
Maximizing Your Investment
Tax Benefits
Home Office Deduction:
- Percentage of home used exclusively for business
- Utilities and maintenance deductions
- Depreciation benefits
- Professional tax advice recommended
Energy Efficiency Credits:
- ENERGY STAR equipment rebates
- Insulation upgrade incentives
- HVAC efficiency programs
- State and federal tax credits
Resale Value Considerations
Market Appeal:
- Professional appearance
- Flexible space usage
- Code compliance documentation
- Energy efficiency features
Documentation:
- Permit records
- Warranty information
- Maintenance schedules
- Upgrade receipts
Common Challenges and Solutions
Moisture Issues
Problem: High humidity and water infiltration Solution: Comprehensive waterproofing and dehumidification
Problem: Condensation on walls and windows Solution: Proper insulation and vapor barriers
Lighting Challenges
Problem: Insufficient natural light Solution: Egress windows and artificial lighting design
Problem: Harsh or inadequate lighting Solution: Layered lighting approach with dimmers
Acoustic Issues
Problem: Noise from upstairs activities Solution: Acoustic insulation and sound dampening
Problem: Echo and poor acoustics Solution: Soft furnishings and acoustic treatments
Professional vs. DIY Considerations
DIY-Friendly Tasks
Painting and Finishing:
- Wall and ceiling painting
- Trim installation
- Basic decorating
- Furniture assembly
Simple Electrical:
- Outlet installation (with permits)
- Light fixture installation
- Basic wiring (with proper permits)
- Switch and dimmer installation
Professional Requirements
Structural Work:
- Foundation modifications
- Beam installation or removal
- Egress window installation
- Major electrical upgrades
Specialized Systems:
- HVAC system modifications
- Waterproofing systems
- Complex electrical work
- Plumbing installations
Ready to transform your Rhode Island basement into the perfect home office? Rockhouse Construction specializes in basement conversions that meet all building code requirements while creating professional, comfortable workspaces. Our experienced team understands the unique challenges of Rhode Island basements, from moisture control to egress requirements. We'll help you design and build a home office that enhances your productivity and adds value to your Ocean State property. Contact us today for a consultation and estimate on your basement office conversion project.
