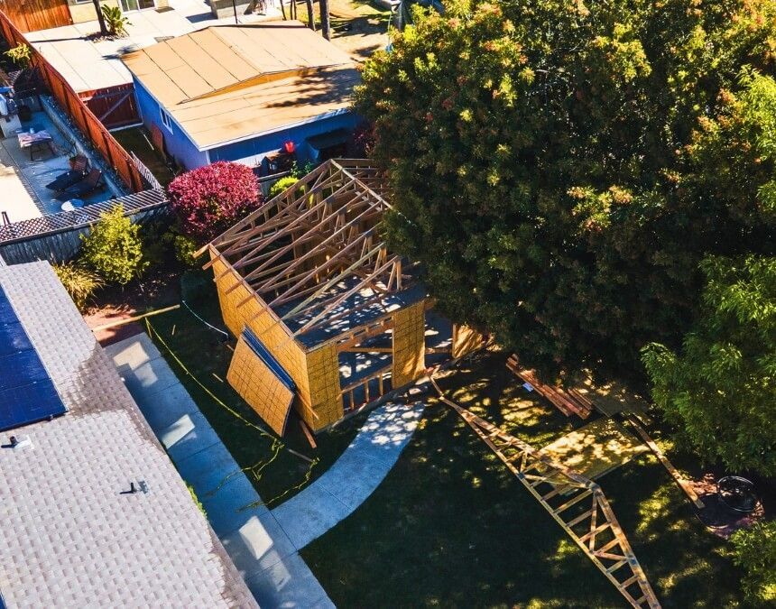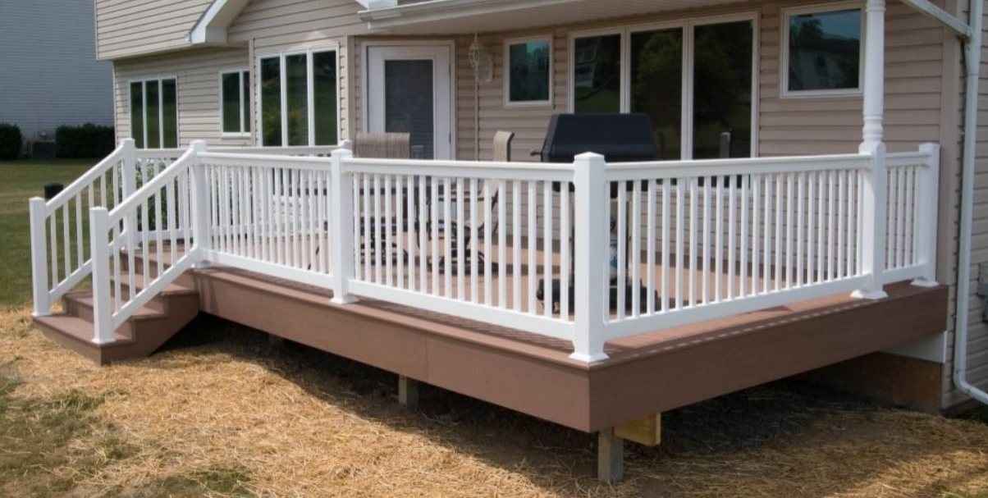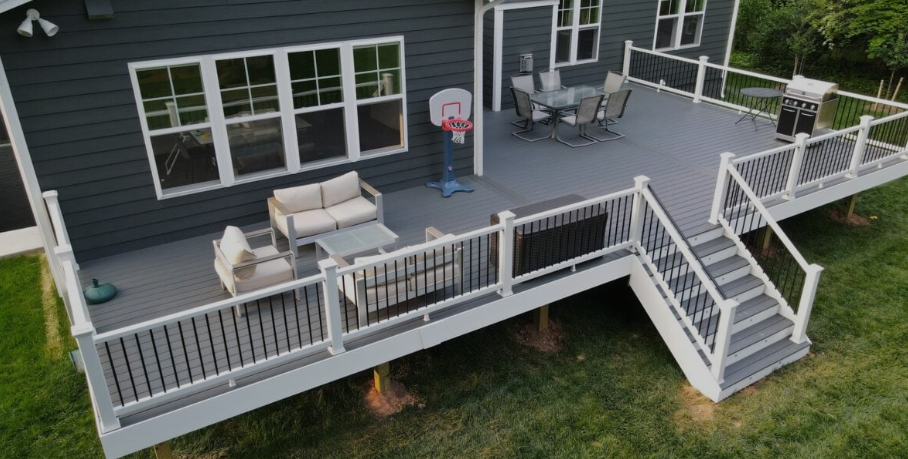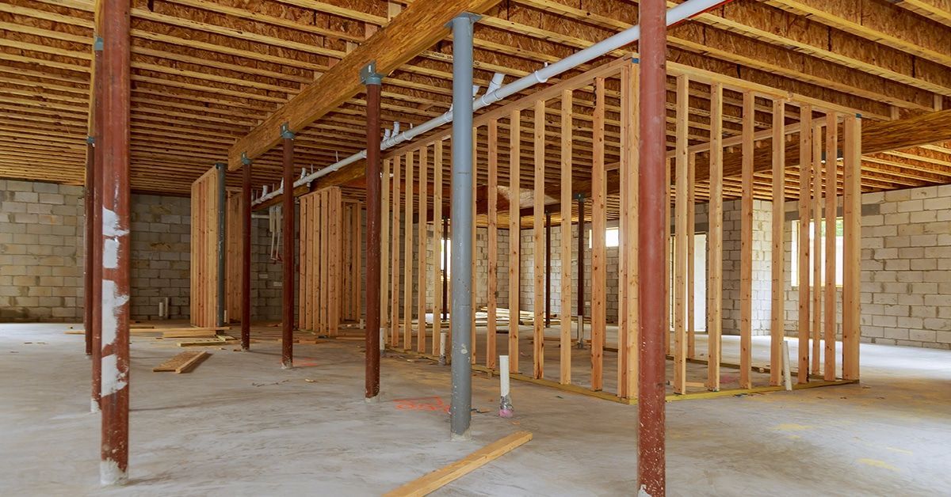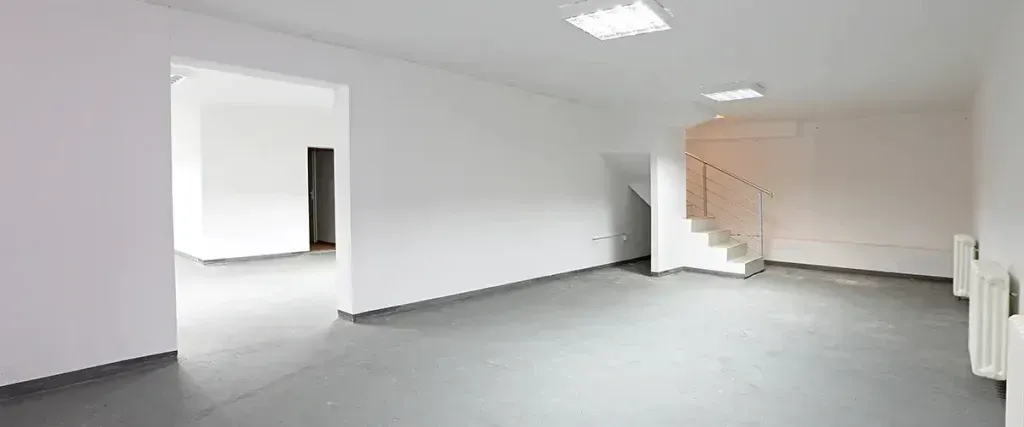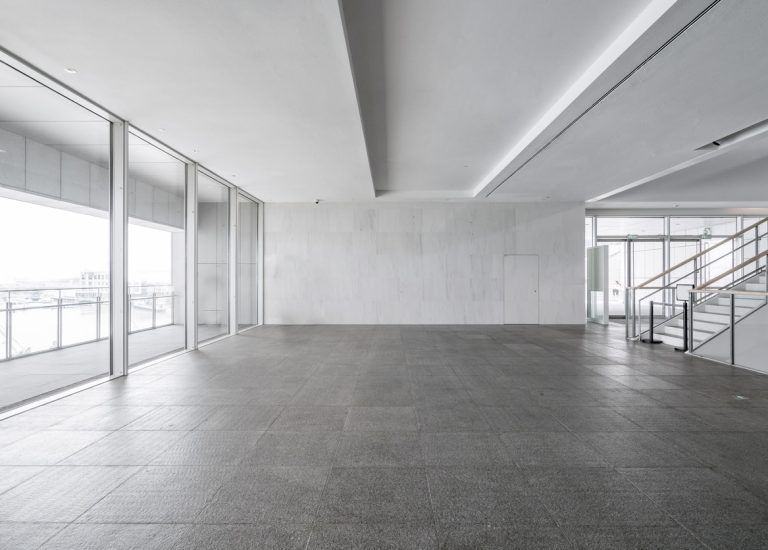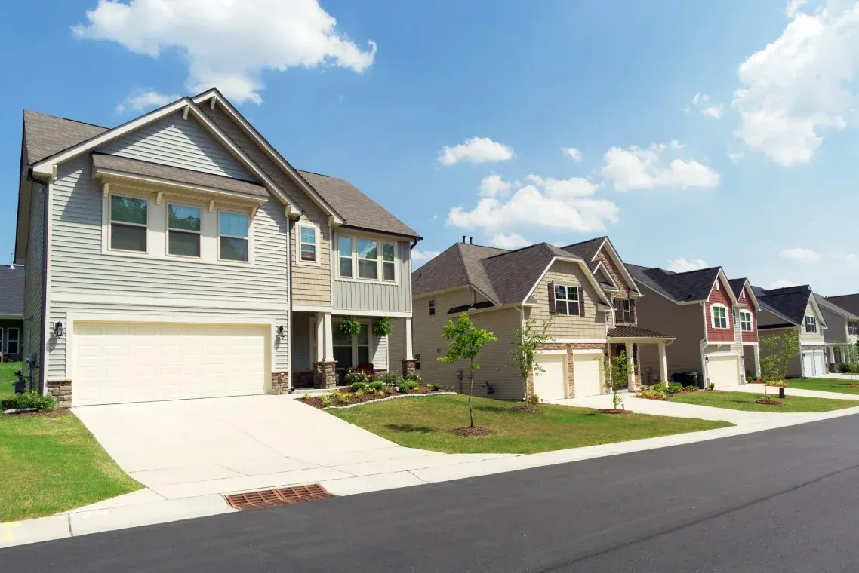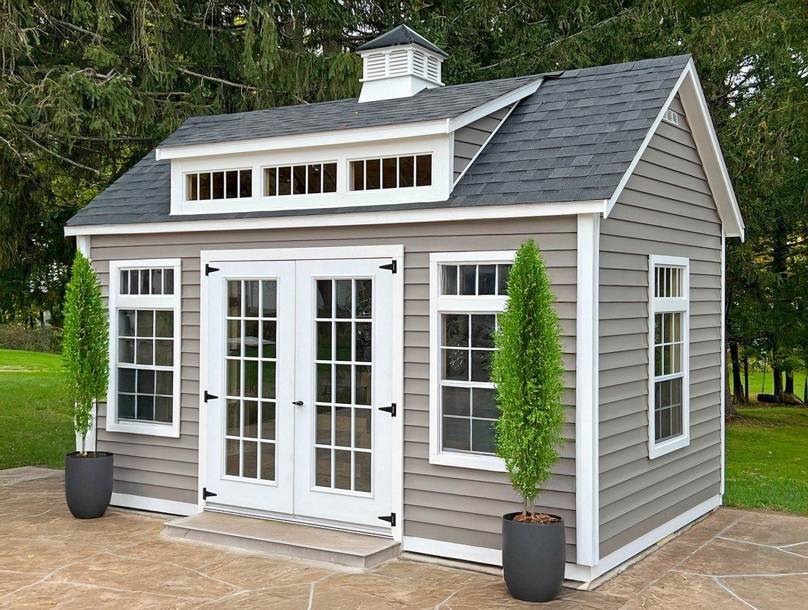Retaining Wall Excavation in Rhode Island - Tips
Retaining wall excavation in Rhode Island requires careful planning and execution due to the state's unique soil conditions, climate challenges, and strict building codes. Proper excavation techniques ensure your retaining wall will withstand Rhode Island's freeze-thaw cycles, coastal weather, and varied soil types for decades.
What is Retaining Wall Excavation?
Retaining wall excavation is the process of digging and preparing the foundation area where a retaining wall will be built. This includes removing soil to the proper depth, creating level base areas, installing drainage systems, and preparing the foundation that will support the wall structure against lateral soil pressure.
Essential Rhode Island Retaining Wall Excavation Tips
1. Understand Rhode Island's Frost Line Requirements
Rhode Island's frost line extends approximately 4 feet below ground surface. Retaining wall footings must be excavated below this depth to prevent frost heave damage. This is critical for wall stability during winter months when ground freezing and thawing can shift improperly founded walls.
2. Account for Rhode Island's Varied Soil Conditions
Coastal Areas:
- Sandy soils require deeper excavation for stability
- High groundwater tables may necessitate dewatering
- Salt exposure demands corrosion-resistant materials
Inland Regions:
- Clay-heavy soils expand and contract with moisture
- Rocky terrain requires specialized excavation equipment
- Proper drainage becomes even more critical
3. Plan for Proper Drainage Systems
Rhode Island receives over 45 inches of annual precipitation, making drainage crucial for retaining wall longevity. During excavation, plan for:
- French drains behind the wall
- Perforated drain pipes at the base
- Gravel backfill for water management
- Proper slope away from the wall
Step-by-Step Excavation Process
Phase 1: Pre-Excavation Planning
Site Assessment:
- Soil testing to determine composition and stability
- Utility location using Rhode Island's Dig Safe (811) service
- Drainage evaluation and water table assessment
- Property line verification and setback compliance
Permit Requirements: Most Rhode Island municipalities require permits for retaining walls over 4 feet high or those supporting structures. Check with local building departments in:
- Providence: Permits required for walls over 3 feet
- Warwick: Structural engineer approval needed for walls over 6 feet
- Cranston: Soil erosion control plan required
- Newport: Historic district approval in designated areas
Phase 2: Initial Excavation
Depth Calculations:
- Foundation depth: Minimum 1/8 of wall height below grade
- Frost protection: Additional depth to reach below frost line
- Drainage requirements: Extra depth for gravel base
- Total excavation typically 6-8 feet deep for 6-foot walls
Width Requirements:
- Foundation width: Typically 1/2 to 2/3 of wall height
- Working space: Additional 2-3 feet behind wall for construction
- Drainage area: Extra width for proper backfill materials
Phase 3: Base Preparation
Leveling and Compaction:
- Remove all organic material and loose soil
- Create level base using transit or laser level
- Compact subgrade to 95% standard proctor density
- Install geotextile fabric if required by soil conditions
Drainage Installation:
- Place perforated drain pipe at footing level
- Surround with clean gravel (3/4 inch crushed stone)
- Install filter fabric to prevent soil migration
- Connect to surface drainage or dry well system
Rhode Island-Specific Excavation Challenges
Coastal Considerations
Salt Air Impact:
- Use stainless steel or galvanized drainage materials
- Plan for accelerated material degradation
- Consider concrete additives for salt resistance
Storm Surge Planning:
- Excavate for higher wall foundations in flood zones
- Install additional drainage capacity
- Use materials rated for saltwater exposure
Coastal Erosion:
- Plan for changing grade conditions over time
- Install deep foundations for long-term stability
- Consider wave action impact on wall design
Historic District Requirements
Many Rhode Island communities have strict historic preservation guidelines:
Providence Historic Districts:
- Federal Hill area requires period-appropriate materials
- Benefit Street area needs historic commission approval
- Height restrictions may apply in historic zones
Newport Historic Areas:
- Bellevue Avenue corridor has specific design standards
- Ocean Drive properties require coastal commission approval
- Archaeological surveys may be required before excavation
Environmental Regulations
Wetland Protection:
- 50-foot buffer zones from streams and wetlands
- RI Department of Environmental Management permits required
- Soil erosion control measures mandatory
Storm Water Management:
- Excavation over 1 acre requires NPDES permits
- Detention basin integration with retaining walls
- Runoff control during and after construction
Equipment and Techniques for Rhode Island Conditions
Excavation Equipment Selection
Rocky Soil Conditions:
- Hydraulic excavators with rock breaker attachments
- Pneumatic rock drills for precise work
- Compact track loaders for material removal
Wet Conditions:
- Dewatering pumps for high groundwater
- Trench boxes for worker safety
- Amphibious excavators for wetland-adjacent work
Tight Spaces:
- Mini excavators for residential properties
- Hand excavation tools for precision work
- Vacuum excavation for utility-dense areas
Soil Removal and Management
Excess Soil Disposal:
- Rhode Island requires proper disposal at licensed facilities
- On-site reuse for landscaping where possible
- Contaminated soil testing in former industrial areas
Soil Classification:
- Class A: Clean fill suitable for reuse
- Class B: Slightly contaminated, restricted use
- Class C: Contaminated, special disposal required
Common Excavation Mistakes to Avoid
Inadequate Depth Planning
Consequences:
- Frost heave damage during winter months
- Wall settlement and structural failure
- Drainage problems and water retention
Prevention:
- Always excavate below Rhode Island's 4-foot frost line
- Add safety margin for extreme weather conditions
- Consult structural engineers for critical applications
Poor Drainage Design
Consequences:
- Hydrostatic pressure buildup behind walls
- Soil erosion and foundation undermining
- Ice damage during freeze-thaw cycles
Prevention:
- Install comprehensive drainage systems during excavation
- Use proper gravel gradation for drainage layers
- Connect to adequate outfall systems
Ignoring Soil Conditions
Consequences:
- Foundation settlement on unstable soils
- Lateral wall movement from soil pressure
- Premature wall failure and safety hazards
Prevention:
- Conduct thorough soil testing before excavation
- Modify foundation design based on soil conditions
- Install soil stabilization measures where needed
Seasonal Considerations for Rhode Island
Spring Excavation (March-May)
Advantages:
- Soil thaw allows normal excavation
- Moderate weather for extended work periods
- Good contractor availability
Challenges:
- Wet conditions from snowmelt
- Mud and site access problems
- Permit processing delays
Summer Excavation (June-August)
Advantages:
- Dry conditions ideal for excavation
- Maximum daylight hours for work
- Optimal concrete curing conditions
Challenges:
- Peak construction season increases costs
- Dust control requirements
- Water table typically at lowest levels
Fall Excavation (September-November)
Advantages:
- Stable weather conditions
- Good soil conditions for excavation
- Adequate time for wall completion before winter
Challenges:
- Shorter daylight hours
- Wet weather potential
- Contractor scheduling conflicts
Winter Limitations (December-February)
Challenges:
- Frozen ground prevents excavation
- Concrete curing problems in cold weather
- Limited working hours due to daylight
Cost Factors for Rhode Island Retaining Wall Excavation
Average Excavation Costs
Basic Excavation:
- $15-25 per cubic yard for normal soil
- $25-40 per cubic yard for rocky conditions
- $30-50 per cubic yard for difficult access
Additional Cost Factors:
- Utility relocation: $500-2,000
- Dewatering systems: $1,000-5,000
- Soil disposal: $10-30 per cubic yard
- Permits and inspections: $200-1,000
Factors Affecting Pricing
Site Conditions:
- Soil type and excavation difficulty
- Groundwater levels and dewatering needs
- Site accessibility for equipment
- Proximity to existing structures
Project Scope:
- Wall height and length
- Foundation depth requirements
- Drainage system complexity
- Material specifications
Rhode Island Municipal Regulations
Providence Requirements
- Building permits required for walls over 3 feet
- Structural engineer certification for walls over 6 feet
- Soil erosion control plan mandatory
- Historic district approval in designated areas
Warwick Regulations
- Excavation permits required for depths over 4 feet
- Coastal zone management approval near shoreline
- Stormwater management plan for larger projects
- Tree preservation requirements in established neighborhoods
Cranston Guidelines
- Retaining wall permits required for all structural walls
- Soil contamination testing in former industrial areas
- Wetland buffer compliance for waterfront properties
- Building inspector approval before backfilling
Newport Standards
- Historic district commission approval essential
- Archaeological surveys required in sensitive areas
- Coastal erosion impact assessments
- Special foundation requirements for historic properties
Quality Control During Excavation
Inspection Checkpoints
Pre-Excavation:
- Utility clearance verification
- Permit compliance confirmation
- Soil testing results review
- Drainage plan approval
During Excavation:
- Foundation depth verification
- Base level and compaction testing
- Drainage installation inspection
- Soil classification and disposal tracking
Post-Excavation:
- Final grade verification
- Drainage system testing
- Compaction density testing
- Building inspector approval
Testing Requirements
Soil Compaction:
- 95% standard proctor density for foundations
- Nuclear density gauge testing
- Proof roll testing for large areas
- Certification by qualified testing laboratory
Drainage Performance:
- Percolation testing for infiltration systems
- Flow rate verification for drainage pipes
- Outfall capacity confirmation
- Water table monitoring during construction
Long-Term Maintenance Planning
Drainage System Maintenance
Annual Inspections:
- Clean out drainage pipes and outlets
- Check for root intrusion or blockages
- Verify proper water flow during heavy rains
- Inspect for settlement or pipe damage
Preventive Measures:
- Install cleanout ports for easy access
- Use root barriers near vegetation
- Grade surrounding areas to promote drainage
- Document drainage system layout for future reference
Foundation Monitoring
Settlement Indicators:
- Cracks in wall structure
- Separation at wall joints
- Changes in wall alignment
- Drainage problems or water retention
Corrective Actions:
- Prompt repair of minor settlement
- Foundation underpinning if needed
- Drainage system improvements
- Professional structural assessment
Planning a retaining wall project in Rhode Island? Rockhouse Construction specializes in professional retaining wall excavation throughout the state. Our experienced team understands Rhode Island's unique soil conditions, drainage requirements, and building codes to ensure your retaining wall foundation is excavated correctly the first time. Contact us today for a free consultation and estimate for your retaining wall excavation project.
