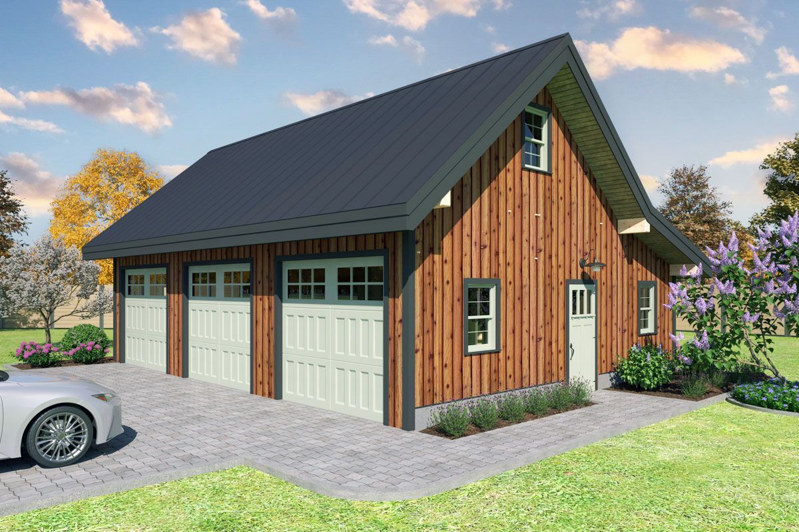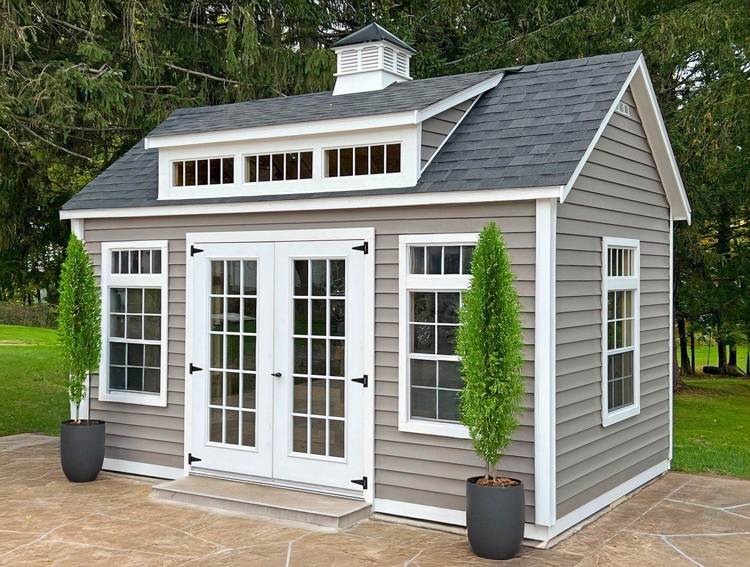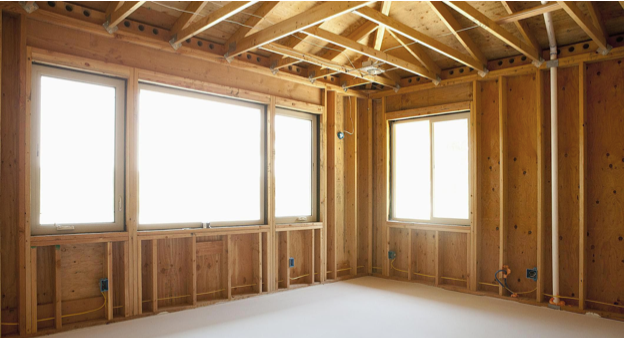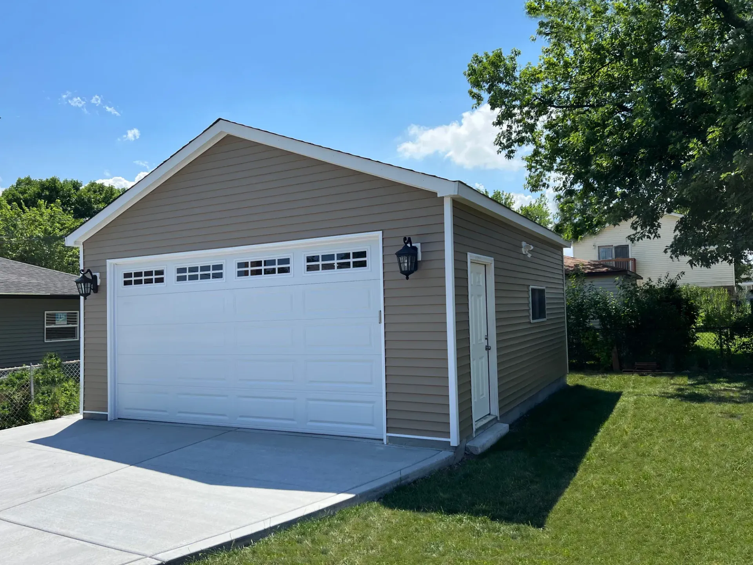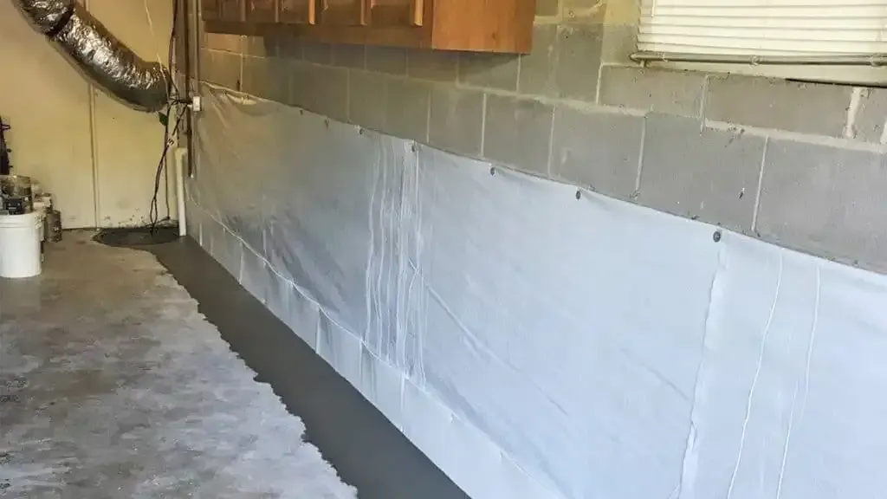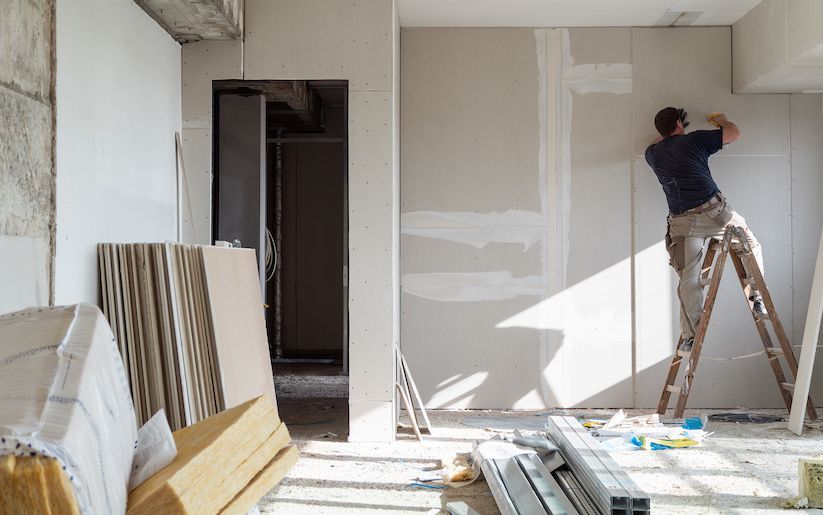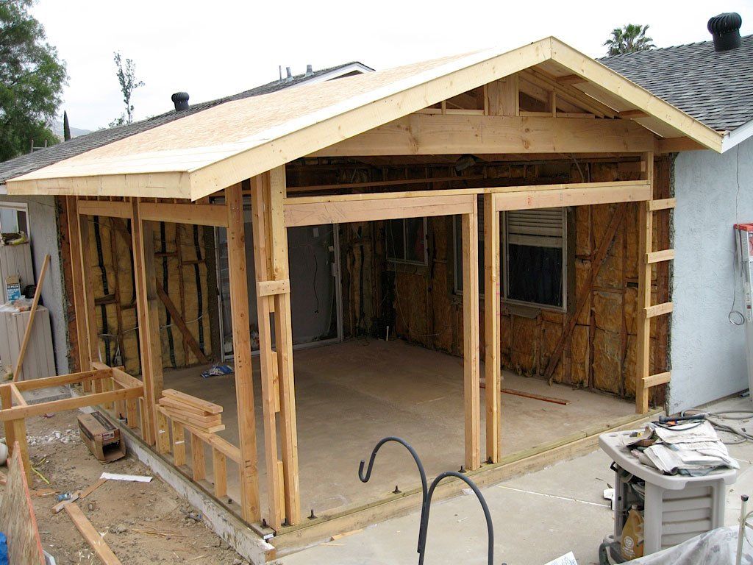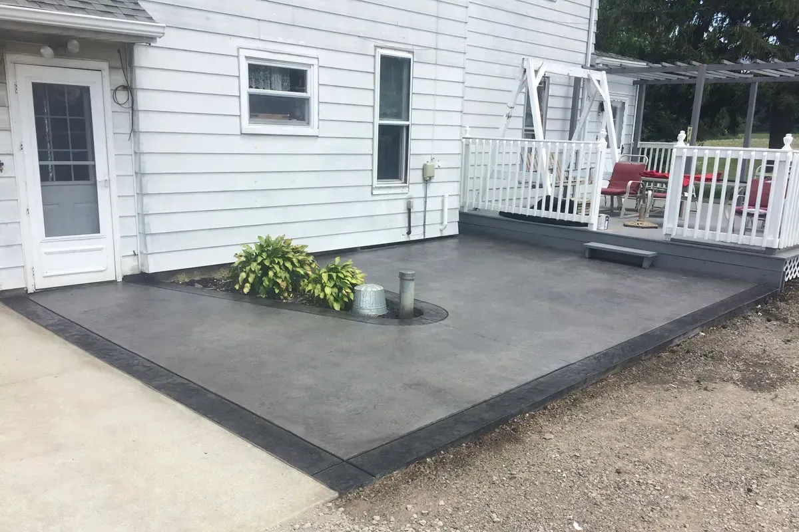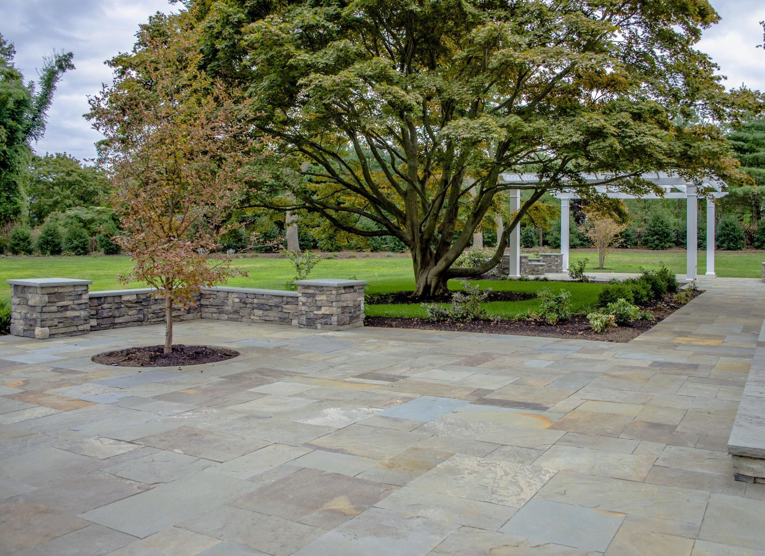Adding a Garage to an Older Home in Rhode Island
Adding a garage to your older Rhode Island home can significantly increase property value, protect your vehicles from harsh New England winters, and provide valuable storage space. Whether you live in Providence, Newport, Warwick, or any Rhode Island community, understanding the local requirements and best practices for garage additions is essential for a successful project.
Why Add a Garage to Your Rhode Island Home?
Rhode Island homeowners face unique challenges that make garage additions particularly valuable. The Ocean State's coastal climate brings salt air, winter storms, and temperature fluctuations that can damage vehicles left outdoors. A garage addition protects your investment while adding functional square footage to your property.
Key benefits of adding a garage in Rhode Island:
- Protection from coastal salt air and winter weather
- Increased home value (typically 10-15% return on investment)
- Additional storage for seasonal items
- Enhanced curb appeal and marketability
- Reduced insurance costs for protected vehicles
Rhode Island Building Codes and Permits for Garage Additions
Before breaking ground on your garage addition, understanding Rhode Island's building requirements is crucial. The Rhode Island State Building Code governs most construction projects, though local municipalities may have additional requirements.
Essential permit requirements:
- Building permit required for all garage additions
- Electrical permit for wiring and outlets
- Potential septic system review for larger additions
- Zoning compliance verification
- Setback requirements from property lines
Rhode Island-specific considerations:
- Coastal construction requirements in flood zones
- Historic district approvals in areas like Newport's Historic Hill
- Groundwater and soil conditions common to the state
- Wind load requirements due to coastal exposure
Planning Your Rhode Island Garage Addition
Successful garage additions in Rhode Island require careful planning that considers the state's unique characteristics. From Newport's historic neighborhoods to Providence's urban lots, each location presents distinct challenges and opportunities.
Site Evaluation and Preparation
Rhode Island's varied geology, from coastal plains to rocky outcroppings, affects garage placement and foundation requirements. Professional site evaluation should assess:
- Soil composition and drainage patterns
- Proximity to existing septic systems
- Underground utilities and easements
- Setback requirements from property lines
- Impact on existing landscaping and trees
Design Considerations for Rhode Island Homes
Older Rhode Island homes often feature Colonial, Victorian, or Cape Cod architectural styles. Your garage addition should complement your home's existing character while meeting modern functional needs.
Popular garage styles for Rhode Island homes:
- Attached garages with breezeway connections
- Detached garages matching home architecture
- Carriage house-style garages with storage above
- Side-entry garages for narrow lots
- Underground garages for sloped lots
Size and Layout Options
Rhode Island's typically smaller lot sizes require strategic planning for garage additions. Consider these common configurations:
Single-car garage (12' x 24'): Ideal for tight urban lots in Providence or Pawtucket
Two-car garage (24' x 24'): Standard choice for most Rhode Island suburban homes
Three-car garage (36' x 24'): Suitable for larger properties in areas like East Greenwich or Barrington
Construction Process for Rhode Island Garage Additions
Building a garage addition in Rhode Island involves several phases, each requiring attention to local conditions and regulations.
Foundation and Site Preparation
Rhode Island's coastal location and varied soil conditions require specific foundation approaches:
Foundation options:
- Concrete slab on grade (most common)
- Full basement foundation for additional storage
- Stem wall foundation for sloped lots
- Special coastal foundation requirements in flood zones
Framing and Structure
Rhode Island building codes require structures to withstand specific wind loads and snow loads. Professional contractors understand these requirements and ensure proper construction techniques.
Structural considerations:
- Wind resistance for coastal exposure
- Snow load capacity (minimum 30 PSF in most areas)
- Proper connection to existing structures
- Moisture barriers for humid coastal conditions
Electrical and Mechanical Systems
Modern garage additions in Rhode Island typically include electrical service for lighting, outlets, and garage door openers. Many homeowners also add heating systems for year-round comfort.
Common electrical features:
- 220V outlet for electric vehicle charging
- GFCI outlets as required by code
- LED lighting systems
- Smart garage door openers with smartphone integration
Cost Considerations for Rhode Island Garage Additions
Garage addition costs in Rhode Island vary significantly based on size, complexity, and local factors. Understanding typical cost ranges helps homeowners budget effectively for their projects.
Average cost ranges for Rhode Island:
- Single-car attached garage: $15,000 - $25,000
- Two-car attached garage: $25,000 - $40,000
- Two-car detached garage: $20,000 - $35,000
- Three-car garage with storage: $35,000 - $55,000
Factors affecting costs in Rhode Island:
- Coastal construction requirements
- Historic district compliance costs
- Site preparation challenges
- Seasonal construction limitations
- Local labor and material costs
Choosing the Right Contractor in Rhode Island
Selecting an experienced Rhode Island contractor familiar with local codes, conditions, and architectural styles is essential for project success. Look for contractors with specific experience in garage additions and strong local references.
Questions to ask potential contractors:
- Are you licensed and insured in Rhode Island?
- Do you have experience with garage additions on older homes?
- Can you provide local references from recent projects?
- How do you handle permit applications and inspections?
- What warranty do you offer on your work?
Maximizing Your Investment
A well-planned garage addition can provide excellent return on investment for Rhode Island homeowners. Consider these features to maximize value:
Value-adding features:
- Electric vehicle charging capability
- Workshop or hobby space integration
- Climate control for year-round use
- Storage solutions and organization systems
- Quality materials that complement your home's style
Timeline and Seasonal Considerations
Rhode Island's climate affects construction schedules, with winter weather potentially limiting outdoor work. Plan your garage addition project to take advantage of favorable weather conditions.
Optimal construction seasons:
- Spring (April-June): Ideal conditions, high contractor demand
- Summer (July-September): Peak season, plan early
- Fall (October-November): Good conditions, weather dependent
- Winter (December-March): Limited outdoor work, plan for delays
Common Challenges and Solutions
Rhode Island garage additions often face specific challenges that experienced contractors can navigate successfully:
Typical challenges:
- Rocky soil conditions requiring special excavation
- Groundwater issues in low-lying areas
- Space constraints on smaller urban lots
- Historic district approval processes
- Coastal wind and moisture considerations
Ready to add a garage to your Rhode Island home?
Rockhouse Construction specializes in garage additions for older homes throughout the Ocean State. Our experienced team understands Rhode Island's building codes, coastal conditions, and architectural styles.
Contact us today for a free consultation and discover how we can help you maximize your property's potential with a professionally designed and built garage addition.
