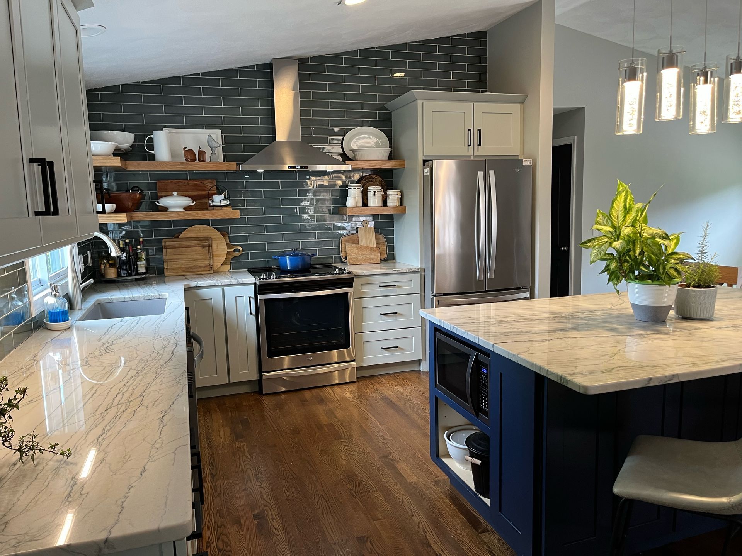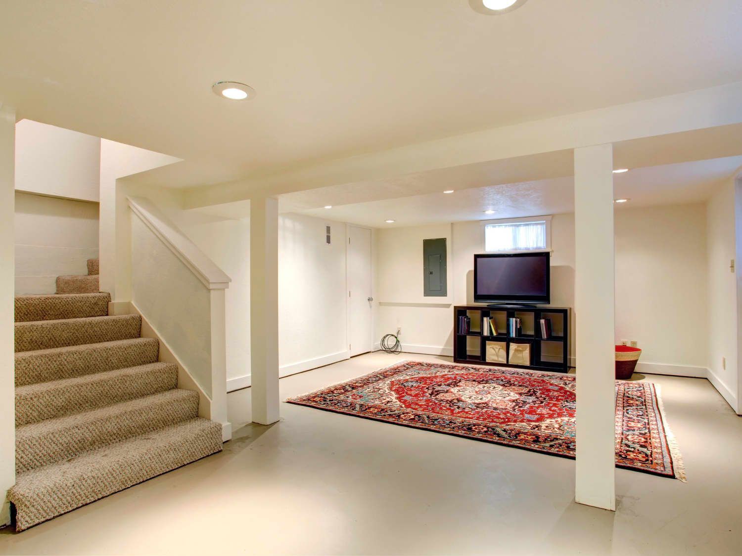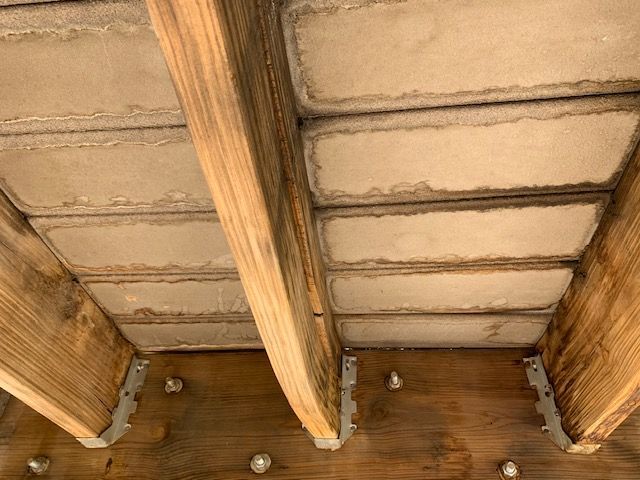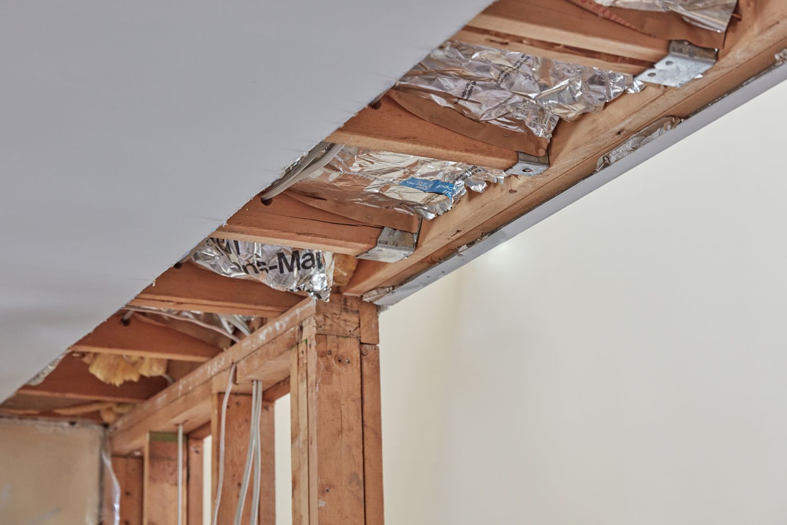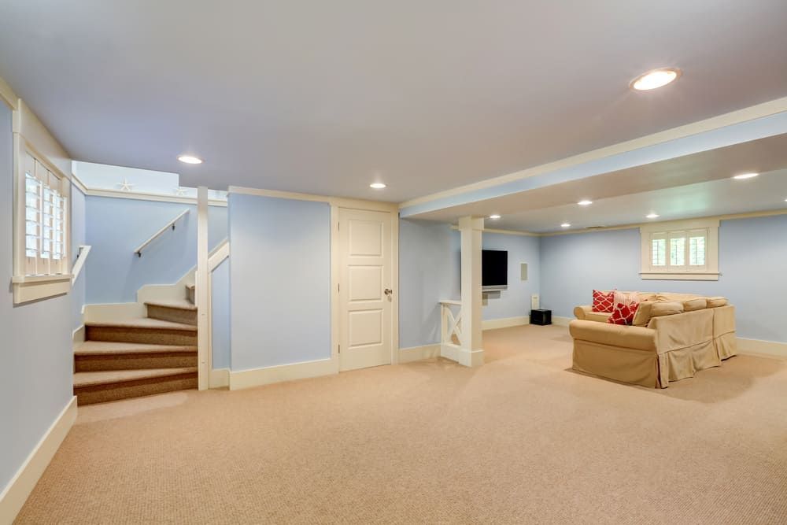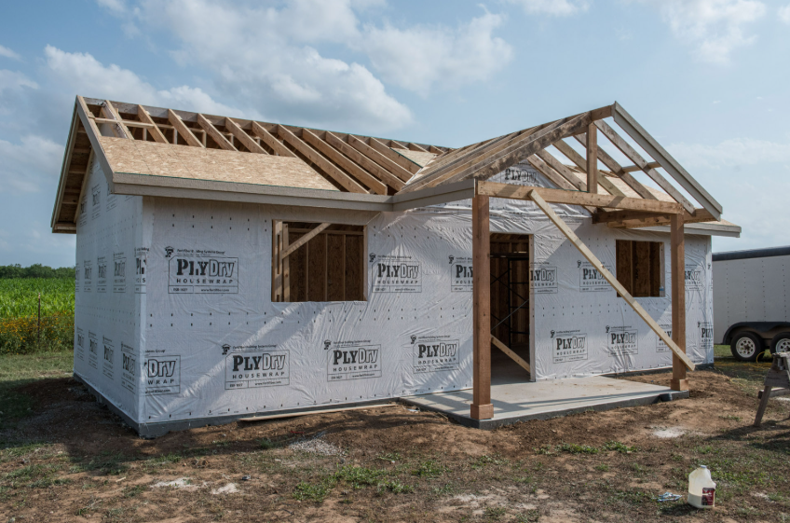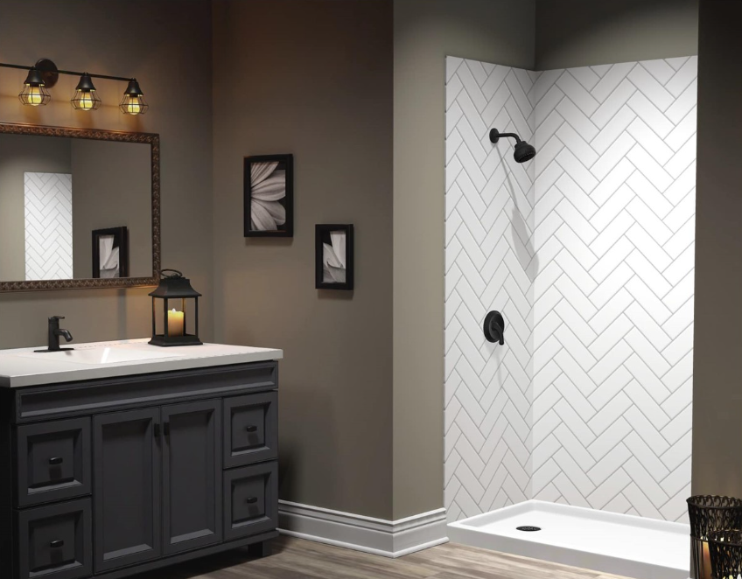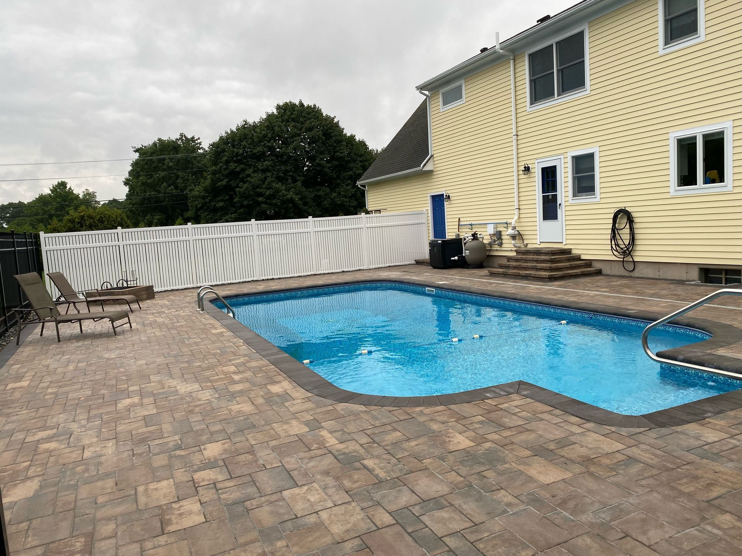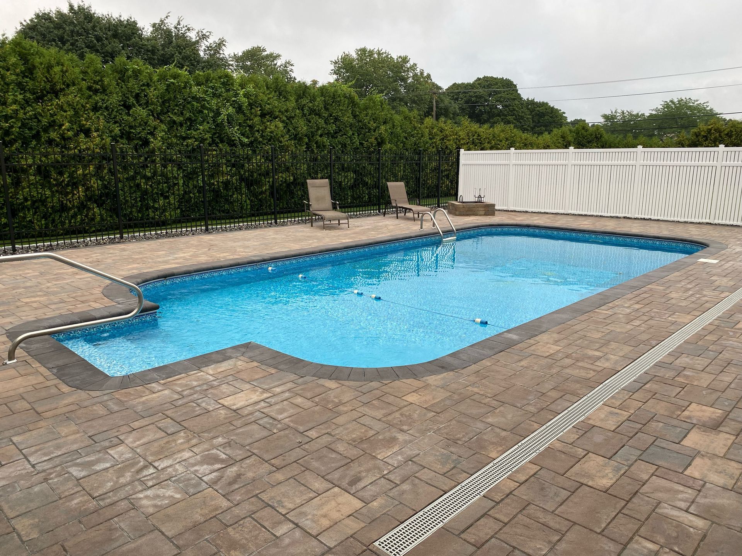By David Antonucci
•
January 25, 2026
If you're looking at your concrete pool deck and seeing worn surfaces, faded color, minor cracks, and that tired appearance that makes your entire backyard look dated, you're not alone. Thousands of Rhode Island homeowners in Providence, Warwick, Cranston, Pawtucket, East Providence, Coventry, Cumberland, Johnston, North Kingstown, Smithfield, Woonsocket, Lincoln, and communities throughout the state face the same issue every spring when they open their pools. The good news? Your concrete pool deck probably doesn't need complete replacement. Resurfacing offers a cost-effective solution that can completely transform your pool area's appearance and extend its lifespan by ten to twenty years - all at a fraction of the cost of tearing out and replacing your existing deck. What Concrete Pool Deck Resurfacing Actually Is Concrete resurfacing involves applying a new layer of material over your existing concrete surface. Think of it as giving your pool deck a facelift rather than reconstructive surgery. The process bonds a fresh layer - typically one-quarter to three-quarters of an inch thick - directly to your existing concrete, creating a brand new surface while using the old concrete as a stable foundation. Modern resurfacing materials have evolved dramatically over the past decade. You're no longer limited to basic gray concrete patches that look obviously different from the surrounding surface. Today's resurfacing products include decorative overlays that can mimic natural stone, stamped concrete systems that create textured patterns, spray-applied coatings in dozens of colors, and specialized systems designed specifically to withstand Rhode Island's harsh freeze-thaw cycles and coastal conditions. The key is that resurfacing works with your existing structure rather than against it. As long as the underlying concrete remains fundamentally sound - meaning it's not severely cracked, significantly settled, or structurally failing - resurfacing provides an excellent solution. Why Rhode Island Pool Decks Need Resurfacing Our state's climate creates unique challenges for concrete surfaces around pools. Rhode Island experiences frequent freeze-thaw cycles throughout winter and early spring. Water seeps into the surface of concrete, and when temperatures drop below freezing, that water expands. This expansion creates internal pressure that damages the concrete from within, causing the surface deterioration you're seeing. Add in the salt air if you live in coastal communities like Narragansett, Westerly, Newport, Bristol, or Portsmouth, and you've got an environment that accelerates concrete aging. Salt particles settle on your pool deck and draw moisture into the concrete, making freeze-thaw damage even worse. Pool chemicals also take their toll. Chlorine and other sanitizers that splash or drip onto your deck gradually etch the concrete surface, creating a rough texture that holds dirt and looks perpetually stained. The concrete around pool entries and diving boards typically shows this damage first, since these areas get the most exposure to pool water. UV exposure from Rhode Island's summer sun breaks down concrete sealers and can fade colored concrete over time. Even the simple wear and tear of feet, pool furniture, and equipment gradually abrades the surface. Most concrete pool decks in Rhode Island show significant surface wear after twelve to fifteen years. The concrete underneath might still be perfectly solid, but the surface looks terrible. This is the perfect scenario for resurfacing. Signs Your Pool Deck Is Ready for Resurfacing Certain conditions make your concrete pool deck an ideal candidate for resurfacing rather than replacement. Surface-level cracks smaller than a quarter-inch wide are perfect for resurfacing. These hairline cracks and minor fractures haven't compromised the structural integrity of your deck - they're just cosmetic issues that resurfacing easily addresses. Walk your entire pool deck and note the crack patterns. If you're seeing spiderweb patterns of fine cracks but no major structural breaks, resurfacing will work well. Staining that won't come clean with pressure washing responds excellently to resurfacing. Years of leaf tannins, pool chemicals, rust from furniture, and general weathering can permanently discolor concrete. If your East Providence or Barrington pool deck looks dingy and mottled despite your best cleaning efforts, a fresh surface layer solves the problem completely. Surface roughness or scaling - where the top layer of concrete has started to flake or pit - is another clear indicator that resurfacing makes sense. This typically happens when the original concrete mix had too much water, wasn't properly finished, or has simply aged. The rough texture is uncomfortable for bare feet and holds dirt, but the concrete beneath remains sound. Outdated appearance is a completely legitimate reason to consider resurfacing. Maybe your pool deck is plain gray concrete from the 1990s, and you'd love something more attractive. Perhaps you bought a house in Cranston or North Providence with a functional but uninspiring pool area, and you want to make it your own. Resurfacing lets you completely change the look without the expense and disruption of replacement. However, some conditions mean resurfacing isn't appropriate. If your deck has major structural cracks wider than half an inch, significant settling creating trip hazards, large areas where the concrete has completely broken apart, severe heaving from tree roots, or drainage problems causing standing water, you're looking at replacement territory rather than resurfacing. Resurfacing Options for Rhode Island Pool Decks When you decide to resurface, you'll choose from several systems, each offering different aesthetics, durability characteristics, and price points. Spray deck coatings are among the most popular options in Rhode Island. These specialized acrylic-based coatings spray on in multiple layers, creating a seamless, slip-resistant surface available in numerous colors. The texture provides excellent traction when wet - a critical safety feature around pools. Spray deck systems typically cure quickly, meaning your pool deck can be ready to use within 24 to 48 hours of application. They're particularly popular in Warwick and Coventry for their combination of affordability, quick installation, and practical performance. Expect to pay $3 to $6 per square foot for quality spray deck resurfacing. Stamped concrete overlays bring the decorative appeal of stamped concrete to your existing deck. A polymer-modified concrete overlay goes down over your old surface, and while it's still workable, stamping mats press patterns into it. You can choose from slate patterns, stone textures, brick looks, even wood plank designs. Color options range from earth tones to more dramatic choices. The result looks like high-end stamped concrete installed from scratch, but at significantly lower cost since you're working over existing concrete. Stamped overlays are especially popular in Lincoln, Smithfield, and Cumberland where homeowners want an upscale appearance. These systems typically cost $6 to $10 per square foot. Knockdown texture coatings create a slip-resistant surface with a Spanish or Mediterranean appearance. The coating is applied and then partially smoothed or "knocked down" to create texture. This approach works particularly well around pools because the texture provides traction without being so rough it's uncomfortable for bare feet. Available in various colors, knockdown finishes are common in South County communities like South Kingstown and Narragansett. Micro-topping systems apply very thin layers - sometimes just one-eighth inch - of specialized concrete mixes over existing surfaces. These can be left smooth for a modern, contemporary look or textured for slip resistance. Micro-toppings are excellent for pool decks that are in good condition but simply need a fresh surface and updated color. They're less forgiving of underlying imperfections than thicker systems but create beautiful, seamless results when conditions are right. Epoxy and polyurea coatings offer exceptional durability and chemical resistance. Originally developed for industrial applications, these systems have migrated to residential pool decks where their resistance to pool chemicals, UV exposure, and abrasion make them practical choices. They bond extremely well to existing concrete and come in smooth or textured finishes. The tradeoff is higher cost - typically $8 to $12 per square foot - but the longevity often justifies the investment. The Resurfacing Process: What to Expect Understanding what happens during resurfacing helps you prepare and know what to look for in contractor proposals. The process always begins with thorough surface preparation. Your existing concrete needs to be completely clean and properly prepared for the new surface to bond correctly. Contractors pressure wash the entire deck, removing dirt, oils, old sealers, and any loose material. Chemical cleaners may be used to remove stubborn stains or to open the concrete's pores for better bonding. Next comes crack and defect repair. Minor cracks get filled with flexible crack repair materials. Small chips or spalls are patched. The goal is creating a sound, uniform base for the resurfacing material. This prep work separates professional results from poor ones - shortcuts here lead to premature failure of the new surface. Surface profiling creates the texture needed for proper bonding. This might involve acid etching, mechanical grinding, or shot blasting depending on the resurfacing system being used and the condition of your existing concrete. The surface needs just the right texture - too smooth and the overlay won't bond, too rough and it's difficult to achieve a uniform finished appearance. Once prep is complete, the actual resurfacing begins. Application methods vary by product. Spray systems go on with specialized equipment that atomizes the coating material. Stamped overlays are troweled on like regular concrete and then stamped before they set. Each system has specific application requirements and ideal weather conditions. Most resurfacing products need to be cured before use. This might be as little as 24 hours for some spray coatings or several days for thicker stamped overlays. Your contractor should provide specific guidance about when you can walk on the surface, replace furniture, and use the pool. Finally, sealing protects your investment. Most resurfaced pool decks benefit from a quality concrete sealer applied after the resurfacing material has fully cured. This creates a barrier against water penetration, pool chemicals, and staining. For a typical 600 square foot pool deck in Providence or Pawtucket, expect the complete process to take three to five days from start to finish, though actual work time might be just two to three days with curing time in between. Cost Breakdown for Rhode Island Homeowners Resurfacing costs vary based on several factors, but understanding typical ranges helps with budgeting and evaluating contractor quotes. Basic spray deck coatings for a standard 500 square foot pool deck typically run $1,500 to $3,000 in Rhode Island. This gets you a solid-color, textured surface with good slip resistance and durability. It's the most budget-friendly option while still delivering professional results that significantly improve your pool area's appearance. Mid-range decorative options like stamped overlays or multi-color spray systems cost $3,000 to $5,000 for the same 500 square foot area. You're paying for the additional labor involved in creating patterns or working with multiple colors, plus premium materials that offer enhanced durability. High-end systems including specialized epoxy coatings, custom color work, or intricate stamped patterns can reach $5,000 to $7,000 or more for 500 square feet. These premium options deliver exceptional longevity and distinctive appearances that significantly enhance property value. Several factors affect where your project falls in these ranges. Surface condition matters - extensive crack repair or dealing with old sealers that need removal adds labor time and material costs. Access can be an issue, particularly in older Providence or East Providence neighborhoods where getting equipment to the backyard might be challenging. Complex shapes with lots of curves, steps, or elevation changes take more time than simple rectangular decks. Custom color matching or multiple color schemes increase costs compared to standard color options. Compare these figures to complete concrete replacement at $10 to $15 per square foot or $5,000 to $7,500 for that same 500 square foot deck, and the savings become clear. You're typically spending one-third to one-half as much for resurfacing compared to replacement. How Long Resurfaced Pool Decks Last in Rhode Island Longevity is a critical consideration when evaluating whether resurfacing makes financial sense. With proper installation and maintenance, quality resurfacing systems last ten to twenty years in Rhode Island's climate. Spray deck coatings typically deliver ten to fifteen years of service. Stamped concrete overlays often last fifteen to twenty years. Premium epoxy systems can exceed twenty years with good care. Several factors influence actual lifespan. Installation quality is paramount - proper surface preparation and application technique make the difference between a system that lasts fifteen years and one that starts failing after five. Material quality matters too; premium products cost more initially but deliver better freeze-thaw resistance and UV stability. Maintenance is within your control. Annual sealing, prompt crack repair, and keeping the surface clean all extend the life of your resurfaced deck significantly. A Warwick homeowner who seals their deck every two years and addresses minor issues immediately will get more years from their investment than someone who takes a hands-off approach. Environmental exposure affects longevity. Pool decks in full sun age faster than shaded areas. Coastal locations face more aggressive conditions than inland properties. Heavy use from large families or frequent entertaining creates more wear than light use by empty nesters. Even at the lower end of the lifespan range, resurfacing delivers excellent value. Spending $3,000 for a system that lasts ten years costs $300 per year. That same $3,000 wouldn't even begin to cover replacement costs, which might run $6,000 to $8,000 and also eventually need replacement. Seasonal Timing for Rhode Island Resurfacing Projects When you schedule your resurfacing project significantly impacts both the installation process and the final results. The ideal window for pool deck resurfacing in Rhode Island runs from May through early October. These months provide the consistent temperatures and dry conditions resurfacing materials need to cure properly. Most systems require temperatures above 50 degrees during application and curing, and dry conditions for at least 24 hours after application. Late spring (May and early June) is excellent because you complete the work before peak swimming season. Your deck is ready for summer use, and contractors often have better availability than during the busy July and August months. The moderate temperatures are actually ideal for concrete work - hot summer days can cause rapid drying that compromises the bond and final strength. Summer (July and August) is the most requested time for pool deck resurfacing since families are actively using their pools and the weather damage is most visible. Contractors are busiest during these months, so booking well in advance is essential. The heat requires careful attention to curing - your contractor might need to start very early in the morning to avoid working in the hottest part of the day. Early fall (September and early October) provides another excellent window. Temperatures are moderate, contractors often have more availability, and you can enjoy your refreshed pool deck for the late summer season. You'll also be ready for the following summer. Many Cranston and Providence homeowners prefer fall timing because it's less disruptive to their summer pool schedule. Late fall, winter, and early spring (November through April) are generally unsuitable for resurfacing in Rhode Island. Cold temperatures prevent proper curing, and the risk of rain or even snow during the curing period is too high. Some spray deck systems can be applied in cooler weather than concrete overlays, but even these need temperatures consistently above 40 to 50 degrees. Planning ahead makes a significant difference. If you want work completed during the prime May through June window, contact contractors in March or early April. For summer completion, start conversations in May or June. The best contractors book weeks or even months in advance during the busy season. Maintenance That Protects Your Investment Proper maintenance after resurfacing extends the life of your new surface and keeps it looking fresh for years. Sealing is the single most important maintenance task for resurfaced pool decks in Rhode Island. A quality penetrating or film-forming sealer creates a barrier that prevents water infiltration, reducing freeze-thaw damage and staining. Most resurfaced decks need resealing every two to three years, though high-traffic areas or coastal locations might require annual sealing. Choose sealers specifically formulated for pool decks and outdoor use. These products resist pool chemicals, UV exposure, and the wet conditions around pools. Many Warwick and East Providence contractors recommend specific sealer brands based on the resurfacing system they installed - follow their recommendations for best results. Regular cleaning keeps your deck looking good and prevents buildup that can degrade the surface. Sweep or blow off debris weekly during pool season. Hose down the deck regularly to remove pool chemicals, dirt, and leaves before they have a chance to stain. A few times per season, use a mild concrete cleaner and scrub brush to remove any stubborn marks or buildup. Avoid harsh chemicals that can damage your resurfaced deck. Acidic cleaners, strong degreasers, and anything with high pH can etch or discolor the surface. Stick with cleaners specifically approved for decorative concrete or the resurfacing product on your deck. Address problems early. If you notice a small crack developing, seal it immediately with flexible crack filler. Don't wait for it to spread. If a section starts looking worn or the sealer appears to be failing in a specific area, spot-treat that area rather than waiting for widespread problems. Winter preparation is crucial in Rhode Island. Before closing your pool for winter, thoroughly clean your deck to remove any organic material or debris that could trap moisture. Ensure drainage paths are clear so melting snow has somewhere to go rather than pooling on the surface and freezing repeatedly. Keep pool chemistry balanced. While resurfaced decks are more resistant to pool chemicals than bare concrete, extreme pH levels or very high chlorine concentrations can still cause damage over time. Properly balanced water protects both your pool and your deck. Common Resurfacing Problems and How to Avoid Them Understanding potential issues helps you ask the right questions when hiring a contractor and recognize quality work. Poor bonding between the resurfacing material and existing concrete is the most serious problem. When the overlay doesn't bond correctly, it can delaminate - literally pulling away from the base concrete. This happens when surface preparation was inadequate, the existing concrete was too wet or too dry during application, or environmental conditions during curing weren't appropriate. Choosing an experienced contractor who follows proper preparation protocols prevents this issue. Color inconsistency can occur with decorative systems, particularly when multiple batches of material are mixed. Professional contractors batch mix enough material to complete large sections, ensuring color consistency. They also apply material systematically to avoid lap marks where new material overlaps partially cured material. Premature cracking happens when the resurfacing material wasn't properly applied or when existing cracks weren't adequately addressed before resurfacing. Hairline cracks in the old concrete will telegraph through thin overlays unless properly prepared. Quality contractors use crack suppression membranes or flexible crack repair materials to prevent this. Scaling or flaking of the new surface occurs when the material wasn't allowed to cure properly, was applied in unsuitable weather conditions, or when the wrong sealer was used. Following manufacturer-specified curing times and environmental conditions is critical. Slip hazards from inappropriate texture selection or worn texture are safety concerns around pools. Your resurfaced deck should have appropriate slip resistance when wet. If a contractor suggests a smooth finish, question whether it will be safe around your pool. The best prevention for all these problems is hiring qualified contractors with specific experience in pool deck resurfacing, using quality materials appropriate for Rhode Island's climate, and following proper installation procedures regardless of weather pressures or schedule constraints. Resurfacing vs. Replacement: Making the Right Choice While this guide focuses on resurfacing, it's worth understanding when replacement might actually be the better option. Resurfacing makes sense when your concrete is structurally sound but cosmetically tired, when you want to update appearance without major expense, when you're working with budget constraints, or when you need the work completed quickly with minimal disruption. Replacement becomes appropriate when you have major structural cracks indicating the slab is failing, significant settling creating trip hazards or drainage problems, extensive damage from tree roots, or when you want to fundamentally redesign your pool deck layout. For many Rhode Island homeowners in Providence, Cranston, Warwick, and throughout the state, the condition of their pool deck falls clearly into one category or the other. But some situations are borderline. If you're uncertain, get assessments from multiple contractors. Reputable professionals will honestly tell you whether resurfacing will work or whether you need replacement. Consider the math: if resurfacing costs $4,000 and lasts twelve years, you're spending $333 per year. If replacement costs $12,000 and lasts thirty years, you're spending $400 per year. In this scenario, resurfacing is more cost-effective, especially when you consider the time value of money and the fact that you keep $8,000 in your pocket now. However, if your deck has significant issues, resurfacing might only last five years before the underlying problems force replacement anyway. In that case, you've spent $4,000 for five years of service ($800 per year) and still face the $12,000 replacement cost. Replacement from the start would have been the smarter financial decision. Special Considerations for Rhode Island's Coastal Areas If your pool is in Narragansett, Westerly, Newport, Bristol, Portsmouth, Middletown, or other coastal communities, salt air creates additional challenges that affect resurfacing decisions. Coastal pool decks face accelerated deterioration from salt particles that settle on surfaces and draw moisture into concrete. This makes choosing the right resurfacing system even more important. Epoxy and polyurea systems offer superior resistance to salt compared to standard acrylic overlays. If you choose a concrete-based overlay system, ensure it includes polymers specifically designed for coastal environments. Sealing frequency increases in coastal locations. While inland pool decks might need resealing every three years, coastal decks often benefit from annual or biannual sealing to maintain protection against salt intrusion. Drainage is particularly important near the coast. Proper slope and drainage paths prevent salt water from pooling on your deck surface. During storms, wind-blown rain and sea spray can leave standing water. If this water sits on your deck and evaporates, it leaves salt residue that draws more moisture and accelerates deterioration. Regular rinsing helps coastal pool decks significantly. Periodically hosing down your deck with fresh water - particularly after storms or during periods when you notice salt residue - prevents buildup and extends your resurfacing system's life. Many South County contractors have specific experience with coastal conditions and can recommend systems and maintenance practices that work best in these environments. Enhancing Your Resurfacing Project While resurfacing primarily addresses your deck's surface, it's an excellent time to consider complementary improvements that enhance your pool area's functionality and appearance. Improved drainage can be integrated into resurfacing projects. If you've had issues with standing water or puddles, your contractor can make subtle adjustments to slope while resurfacing to direct water more effectively toward drains or away from the pool and your home's foundation. Decorative borders or bands add visual interest. Many Cumberland and Lincoln homeowners choose a stamped or colored overlay for the main deck with a contrasting border in a different color or pattern. This defines the pool area and creates a more finished, intentional appearance. Integrated lighting transforms evening pool use. LED strip lights along deck edges, spotlights highlighting landscaping, or even lights embedded in the resurfacing material create ambiance and improve safety for night swimming. Seating walls or raised planters can be built or resurfaced at the same time as your deck, creating a cohesive look throughout your pool area. Non-slip treatments in specific zones provide extra traction where it's needed most. Many contractors apply additional texture or specialized slip-resistant additives near pool entries, diving boards, and slides where wet traffic is heaviest. Looking Beyond Your Pool Deck Many homeowners find that once they see the transformation resurfacing creates around their pool, they want to apply similar treatments to other concrete surfaces on their property. Patios, walkways, driveways, and entrance areas can all be resurfaced using the same systems used for pool decks. Creating visual continuity between your pool area and other outdoor spaces makes your entire property feel cohesive and well-designed. Some Barrington and East Greenwich homeowners have resurfaced their pool decks and adjacent patios simultaneously, choosing complementary colors and finishes that flow naturally from one area to another. This comprehensive approach often costs less per square foot than doing projects separately since setup and mobilization costs are spread across more area. Making Your Decision Concrete pool deck resurfacing offers Rhode Island homeowners an affordable way to transform tired, worn pool decks into attractive, functional surfaces that enhance property value and outdoor enjoyment. The process works beautifully when your existing concrete is structurally sound but cosmetically challenged - precisely the situation most pool decks find themselves in after ten to twenty years of service. Modern resurfacing systems provide durability, slip resistance, and aesthetic options that rival or exceed new concrete installations at a fraction of the cost. For homeowners throughout Rhode Island - from Providence to Pawtucket, Warwick to Westerly, Cranston to Coventry, and everywhere in between - resurfacing represents a smart investment that delivers immediate visual impact, long-term value, and the satisfaction of a pool area you're proud to show off. Whether you're preparing to sell and need to improve curb appeal, tired of looking at a dated deck, or simply want to maximize your pool area's functionality and beauty, resurfacing deserves serious consideration as a cost-effective solution that transforms your outdoor space. Rockhouse Construction is ready to help. Contact us today .
