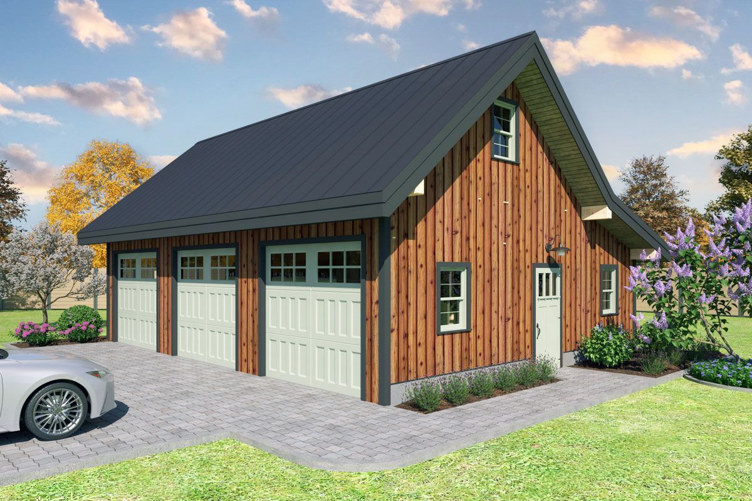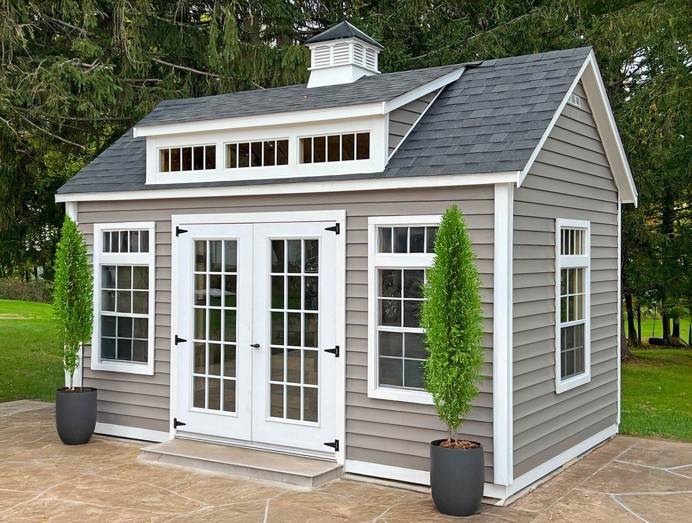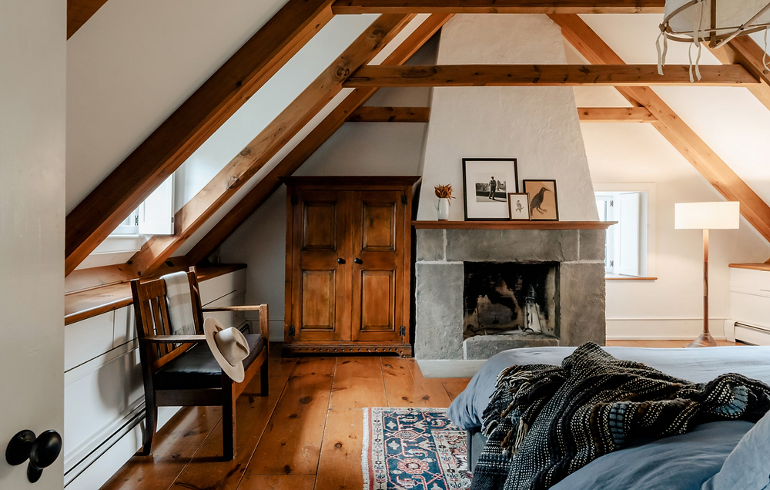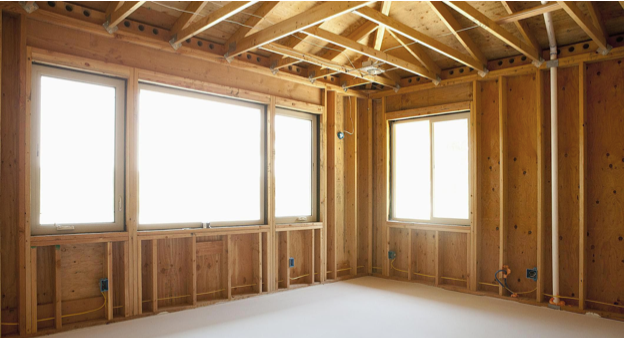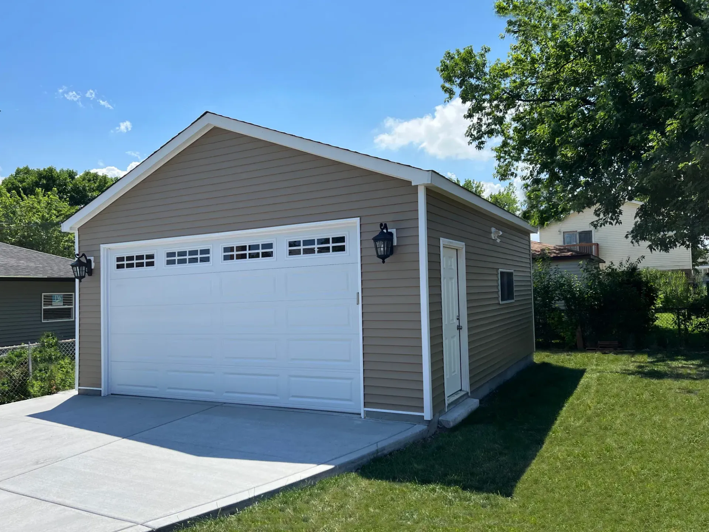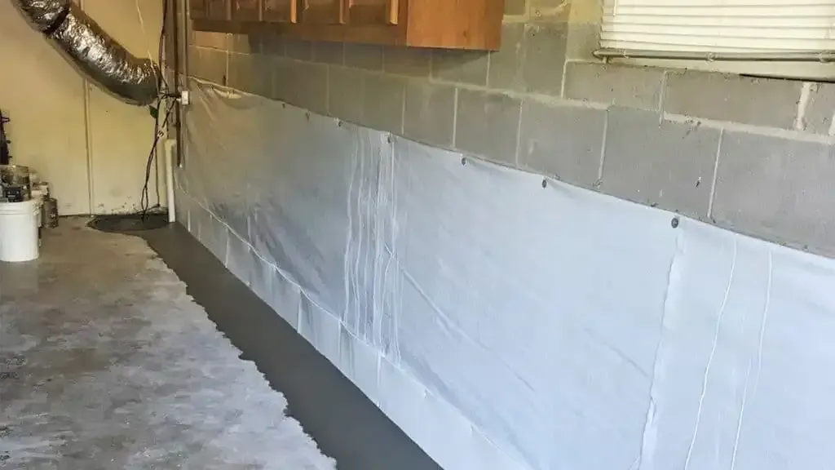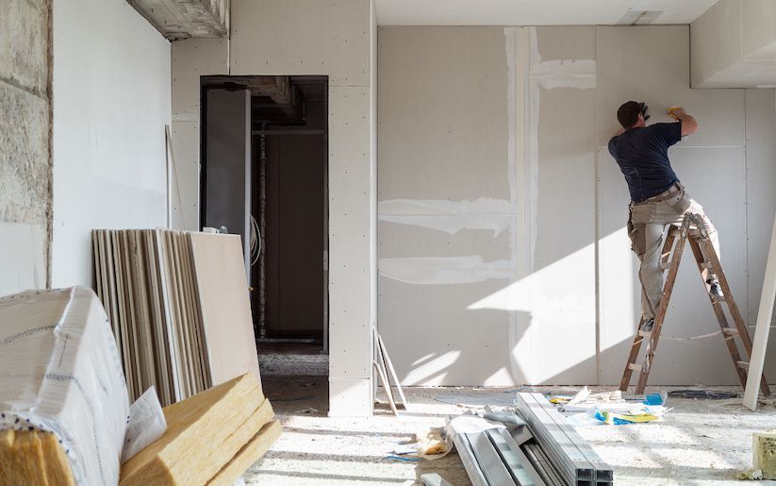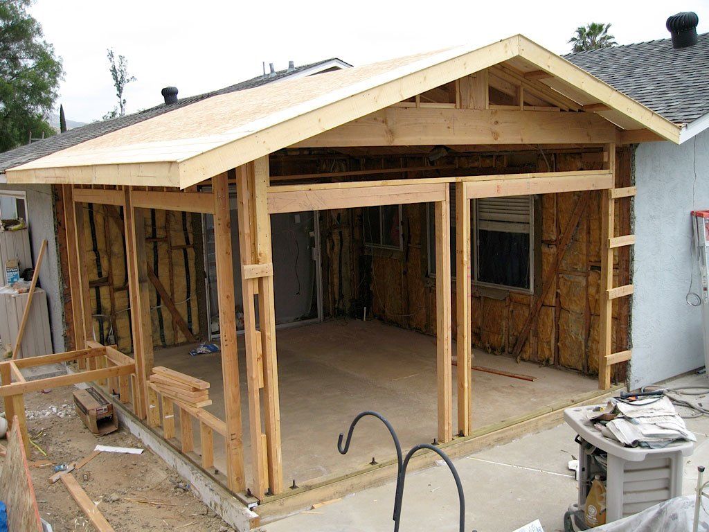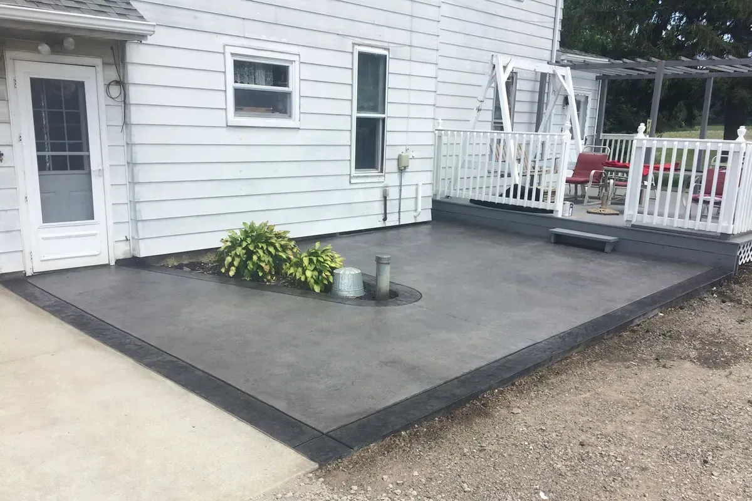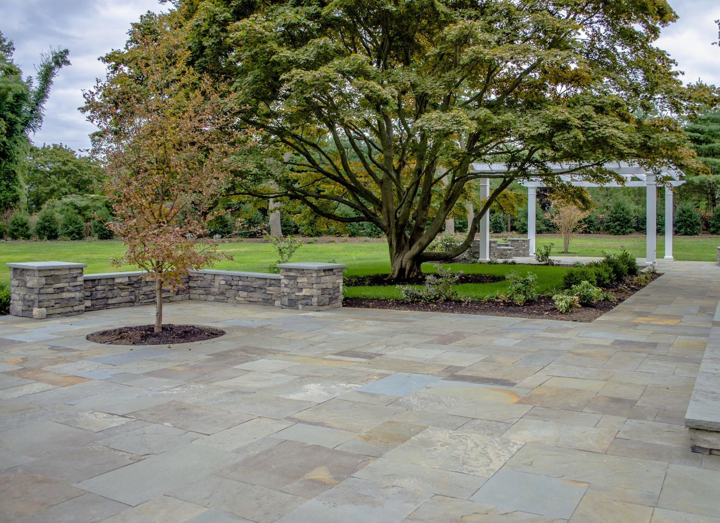Best Patio Layouts for Small Backyards in Rhode Island
The L-shaped corner patio is the most effective layout for small Rhode Island backyards, utilizing corner space efficiently while leaving maximum lawn area. This design accommodates dining and lounging zones, works well with the state's narrow lot configurations, and provides natural windbreaks against Rhode Island's coastal breezes.
Understanding Rhode Island's Small Backyard Challenges
Typical Rhode Island Lot Characteristics
Rhode Island's residential properties face unique space constraints that influence patio design decisions. Urban areas like Providence, Warwick, and Cranston feature narrow lots typically 50-75 feet wide, while coastal communities often have compact properties due to high land values and density restrictions.
Climate Considerations for Small Spaces
Rhode Island's maritime climate creates specific challenges for small patio design. With average annual precipitation of 47 inches and frequent coastal winds, small patios must balance shelter with openness. The state's 25-30 annual freeze-thaw cycles also require materials and layouts that perform well in changing conditions.
Municipal Restrictions
Many Rhode Island municipalities have setback requirements that can significantly impact small backyard patio placement. Providence requires 10-foot rear setbacks, while coastal towns may have additional restrictions for flood-prone areas.
Top 5 Patio Layouts for Small Rhode Island Backyards
1. L-Shaped Corner Patio Layout
Best For: Properties 1,200-2,500 square feet with corner placement opportunities
The L-shaped layout maximizes usable space by utilizing corner areas that are often underused in small Rhode Island backyards. This design creates distinct zones while maintaining open lawn space for children or pets.
Advantages:
- Space Efficiency: Uses corner space that's typically wasted
- Zone Creation: Natural separation between dining and lounging areas
- Wind Protection: Corner placement provides shelter from Rhode Island's coastal winds
- Privacy: Creates intimate spaces even in densely populated neighborhoods
- Drainage: Corner positioning often improves drainage on sloped Rhode Island lots
Dimensions for Rhode Island Properties:
- Short leg: 12-16 feet
- Long leg: 16-20 feet
- Total area: 200-320 square feet
Material Recommendations:
- Bluestone pavers for durability in RI climate
- Permeable pavers for drainage compliance
- Composite decking for raised applications
2. Rectangular Patio Against House
Best For: Row houses, condos, and properties with limited width
This classic layout runs parallel to the house, maximizing the relationship between indoor and outdoor spaces while working well with Rhode Island's narrow lot configurations.
Advantages:
- Easy Access: Direct connection to interior living spaces
- Cost Effective: Simple installation with minimal site preparation
- Weather Protection: House provides wind and rain shelter
- Utility Access: Easy connection to electrical and plumbing
- Snow Management: House overhang helps with snow accumulation
Optimal Dimensions:
- Width: 12-18 feet (matching house width)
- Depth: 10-14 feet
- Total area: 120-252 square feet
Rhode Island Considerations:
- Position on south or east side for maximum sun exposure
- Include drainage away from foundation
- Consider proximity to neighbors for privacy
3. Circular Central Patio
Best For: Square lots with central gathering focus
Circular patios create intimate gathering spaces and work particularly well for small Rhode Island properties where entertaining is the primary goal.
Advantages:
- Intimate Atmosphere: Circular design encourages conversation
- Space Illusion: Curves make small spaces feel larger
- Flexible Furniture: Easy to arrange seating in circular patterns
- Garden Integration: Works well with surrounding landscape beds
- Drainage: Circular design naturally sheds water to perimeter
Typical Specifications:
- Diameter: 12-16 feet
- Area: 113-201 square feet
- Materials: Natural stone or curved pavers work best
4. Multi-Level Tiered Patio
Best For: Sloped Rhode Island lots common in hilly areas
Rhode Island's varied topography often creates opportunities for multi-level designs that maximize usable space on challenging terrain.
Advantages:
- Slope Management: Works with natural grade instead of against it
- Visual Interest: Creates depth and dimension in small spaces
- Zone Definition: Natural separation between different use areas
- Drainage: Each level can incorporate drainage solutions
- View Enhancement: Upper levels capture better views
Design Considerations:
- Upper level: 8x12 feet for dining
- Lower level: 10x14 feet for lounging
- Steps: 6-8 inch rise between levels
- Retaining walls: 18-30 inches high
5. Wrap-Around Patio Design
Best For: Properties where maximum patio space is desired
Wrap-around designs follow the house footprint, creating extensive outdoor living space even on small lots.
Advantages:
- Maximum Space: Utilizes all available area around house
- Multiple Access Points: Connects to various interior rooms
- Activity Zones: Space for dining, lounging, and cooking areas
- Weather Options: Different areas provide sun and shade choices
- Property Value: Extensive hardscaping adds significant value
Sizing Guidelines:
- Side sections: 6-8 feet wide
- Rear section: 12-16 feet deep
- Total area: 300-500 square feet
Small Space Design Strategies for Rhode Island
Maximizing Visual Space
Color Choices: Light-colored materials like Rhode Island's native granite or limestone reflect light and make spaces appear larger. Avoid dark materials that absorb heat and appear to shrink spaces.
Pattern Direction: Running paver patterns parallel to the longest dimension creates visual length. Diagonal patterns can make square spaces appear larger.
Border Treatments: Subtle borders define space without creating harsh boundaries that make areas feel confined.
Creating Functional Zones
Dining Area: Minimum 8x8 feet for small table and chairs
Lounging Space: 6x10 feet for seating arrangement
Cooking Area: 4x6 feet for portable or built-in grills
Transition Zones: 3-4 feet between different activity areas
Incorporating Vertical Elements
Privacy Screens: Essential in Rhode Island's dense neighborhoods
Pergolas: Provide overhead definition without closing in space
Planters: Add greenery without consuming floor space
Lighting: Vertical lighting extends usable hours
Material Selection for Small Rhode Island Patios
Best Materials for Small Spaces
Large Format Pavers:
- Create fewer joint lines for cleaner appearance
- Popular sizes: 12"x24", 16"x24", 24"x24"
- Reduce visual clutter in confined spaces
Natural Stone:
- Rhode Island granite: Durable, local, classic appearance
- Bluestone: Popular throughout New England, excellent weather resistance
- Fieldstone: Rustic option that complements Rhode Island architecture
Concrete Options:
- Stamped concrete: Cost-effective for larger small patios
- Colored concrete: Light colors enhance space perception
- Textured finishes: Provide traction in wet conditions
Materials to Avoid in Small Spaces
Small Pavers: Create busy patterns that make spaces feel cramped
Dark Colors: Absorb heat and make spaces appear smaller
Heavily Textured Surfaces: Can overwhelm small areas visually
Climate-Specific Design Considerations
Managing Rhode Island's Weather
Drainage Solutions:
- Critical for small patios where water has limited escape routes
- Include 2% slope away from house
- Consider permeable materials for stormwater compliance
- Install drainage channels along house foundation
Wind Protection:
- Coastal areas experience consistent winds
- Position seating areas with natural windbreaks
- Consider privacy screens that double as wind barriers
- Plant evergreen shrubs for year-round protection
Snow Management:
- Design for easy snow removal access
- Avoid complex patterns that complicate snow clearing
- Position patios where morning sun helps melting
Seasonal Adaptability
Spring/Summer: Open layouts for entertaining
Fall: Areas for fire features and warm gathering
Winter: Easy maintenance and snow management
Small Patio Layout Planning Process
Site Assessment Steps
- Measure Available Space: Document exact dimensions and obstacles
- Evaluate Drainage: Identify existing water flow patterns
- Assess Sun/Shade: Track light patterns throughout the day
- Consider Access: Plan connections to house and other yard areas
- Review Regulations: Check setback requirements and permits needed
Design Development
Sketch Multiple Options: Create 3-4 different layout concepts
Consider Furniture Placement: Ensure adequate space for intended use
Plan for Growth: Consider how landscaping will mature
Budget Allocation: Balance size with material quality
Professional Consultation Benefits
Small patio projects often benefit from professional input because:
- Space constraints require creative solutions
- Rhode Island's regulations can be complex
- Drainage design is critical for long-term success
- Material selection significantly impacts visual space
Cost Considerations for Small Rhode Island Patios
Budget Planning by Layout Type
L-Shaped Corner Patio (250 sq ft):
- Basic concrete: $1,500-2,500
- Mid-grade pavers: $3,000-5,000
- Premium natural stone: $5,000-8,000
Rectangular Against House (200 sq ft):
- Basic concrete: $1,200-2,000
- Mid-grade pavers: $2,400-4,000
- Premium materials: $4,000-6,500
Circular Central Patio (150 sq ft):
- Basic materials: $1,000-1,800
- Mid-grade options: $2,000-3,500
- Premium stone: $3,500-5,500
Cost-Saving Strategies
Phased Installation: Complete patio in stages as budget allows
Material Mixing: Combine premium materials in focal areas with budget options elsewhere
DIY Preparation: Handle site prep and base work yourself
Off-Season Installation: Schedule during slower contractor periods
Maximizing Small Patio Functionality
Multi-Purpose Design Elements
Storage Benches: Provide seating and storage for cushions, tools
Fire Tables: Serve as coffee tables and heat sources
Folding Elements: Collapsible furniture maximizes flexibility
Built-In Features: Integrated planters, seating, cooking areas
Outdoor Room Concepts
Dining Room: Table and chairs with overhead protection
Living Room: Comfortable seating with coffee table
Kitchen: Grilling area with prep and storage space
Garden Room: Integration with planted areas
Technology Integration
Lighting Systems: LED strip lights, spot lighting, string lights
Audio: Weather-resistant speakers for ambiance
Heating: Portable heaters or fire features
Charging Stations: Weather-protected electrical outlets
Landscaping Integration for Small Patios
Plant Selection for Rhode Island
Screening Plants:
- Arborvitae: Year-round privacy, deer resistant
- Rhododendron: Evergreen with spring flowers
- Holly: Native option with winter interest
Container Gardens:
- Flexible positioning for seasonal changes
- Herbs for cooking accessibility
- Seasonal color rotation
Ground Covers:
- Pachysandra: Shade tolerant, low maintenance
- Sedum: Drought tolerant, interesting textures
- Wild ginger: Native woodland option
Creating Visual Boundaries
Low Hedges: Define space without blocking views
Planter Boxes: Create separation between activity zones
Ornamental Grasses: Provide movement and seasonal interest
Maintenance Considerations for Small Patios
Advantages of Small Patios
Lower Maintenance Costs: Less surface area to clean and maintain
Easier Snow Removal: Manageable size for homeowner maintenance
Quick Updates: Small areas can be refreshed economically
Specific Maintenance Needs
Regular Cleaning: More frequent attention needed due to concentrated use
Joint Maintenance: Sand replacement and weed control in paver joints
Drainage Monitoring: Critical to prevent water damage in confined spaces
Seasonal Care
Spring: Clean winter debris, reseal surfaces if needed
Summer: Regular sweeping, pest control, plant maintenance
Fall: Leaf removal, furniture protection preparation
Winter: Snow removal, ice melt application, furniture storage
Common Small Patio Layout Mistakes
Design Errors to Avoid
Over-Furnishing: Cramming too much furniture into limited space
Ignoring Scale: Using oversized materials or features
Poor Circulation: Not leaving adequate pathways
Inadequate Drainage: Failing to plan for water management
Neglecting Privacy: Not considering neighbor sight lines
Rhode Island-Specific Mistakes
Ignoring Wind Patterns: Not accounting for coastal breezes
Poor Material Choices: Selecting materials unsuitable for RI climate
Inadequate Foundation: Skimping on base preparation for freeze-thaw conditions
Regulation Violations: Not checking local setback requirements
ROI and Property Value Impact
Small Patio Investment Returns
Well-designed small patios typically return 60-80% of their investment in Rhode Island's competitive real estate market. Key factors affecting ROI:
Quality Installation: Professional workmanship significantly impacts value
Material Choice: Mid to high-grade materials provide better returns
Design Integration: Patios that complement home architecture add more value
Maintenance: Well-maintained patios retain value over time
Market Preferences
Rhode Island buyers particularly value:
- Low-maintenance outdoor spaces
- Privacy features for dense neighborhoods
- Weather-resistant materials and design
- Efficient use of limited space
Technology and Innovation in Small Patio Design
Modern Design Tools
3D Visualization: Software helps homeowners see designs before installation
Augmented Reality: Apps allow virtual furniture placement
Drone Surveys: Accurate site measurement and planning
Smart Patio Features
Automated Lighting: Timer and sensor-controlled systems
Weather Monitoring: Smart controllers for irrigation and heating
Security Integration: Cameras and motion sensors
Climate Control: Automated heating and cooling features
Sustainable Design Practices
Environmental Considerations
Permeable Surfaces: Help manage Rhode Island's stormwater requirements
Native Plants: Reduce water and maintenance needs
Recycled Materials: Environmentally responsible and often cost-effective
Energy Efficient Lighting: LED systems reduce electrical consumption
Water Management
Rain Gardens: Integrate stormwater management with patio design
Drainage Solutions: Prevent runoff problems in neighboring properties
Permeable Pavers: Allow natural water infiltration
Professional Design and Installation
When to Hire Professionals
Complex Drainage Issues: Rhode Island's clay soils require expertise
Multi-Level Designs: Structural elements need professional installation
Utility Integration: Electrical, plumbing, and gas work
Permit Requirements: Navigation of local building codes
Choosing the Right Contractor
Look for contractors with:
- Rhode Island state licensing and insurance
- Portfolio of small patio projects
- Knowledge of local soil and climate conditions
- References from recent neighborhood projects
- Understanding of municipal requirements
Project Timeline Expectations
Planning Phase: 2-4 weeks for design and permits
Installation: 3-7 days depending on complexity
Finishing: 1-2 weeks for final details and landscaping
Settling Period: 2-4 weeks before heavy use
Ready to transform your small Rhode Island backyard into a beautiful outdoor oasis?
Rockhouse Construction specializes in creative patio layouts designed specifically for the Ocean State's unique space and climate challenges. Our experienced team understands how to maximize small spaces while addressing Rhode Island's soil conditions, drainage requirements, and weather patterns. From intimate corner patios to multi-level designs, we'll help you create the perfect outdoor living space for your property.
Contact us today for a personalized consultation and discover how we can make the most of your small backyard space.
