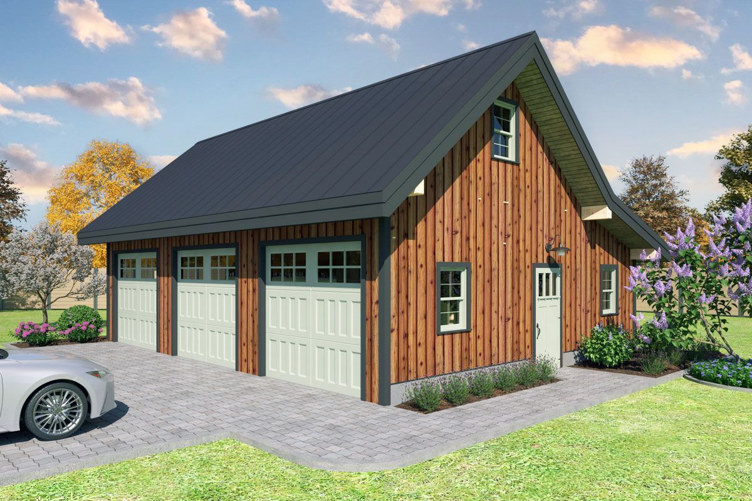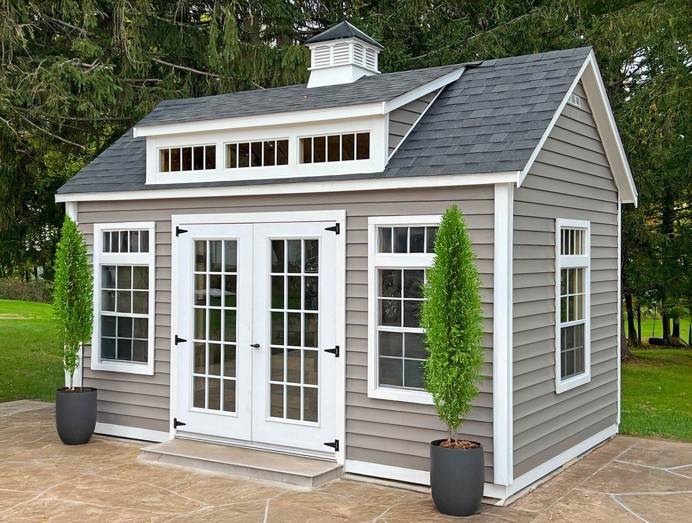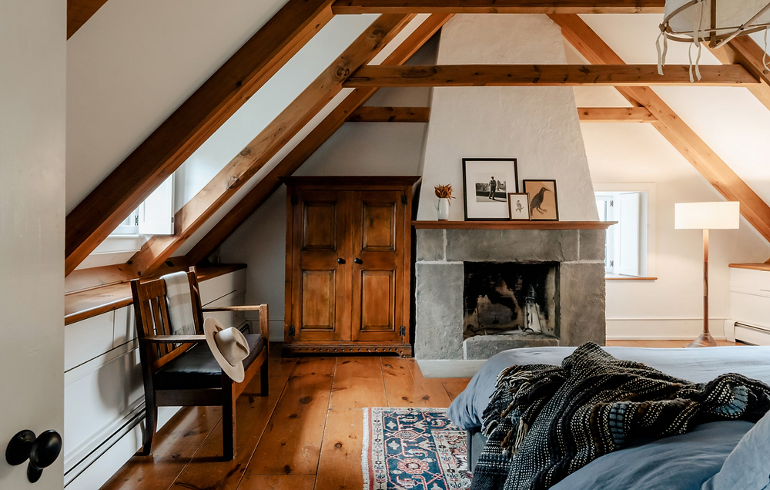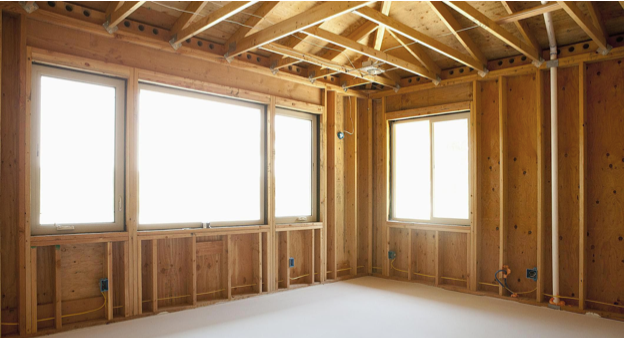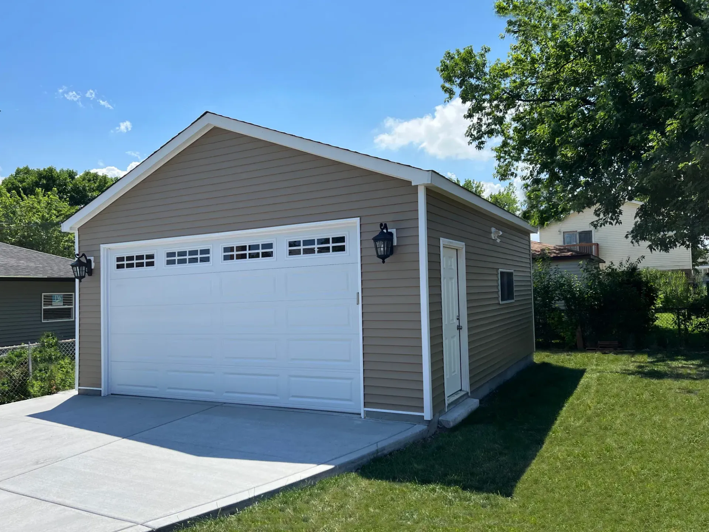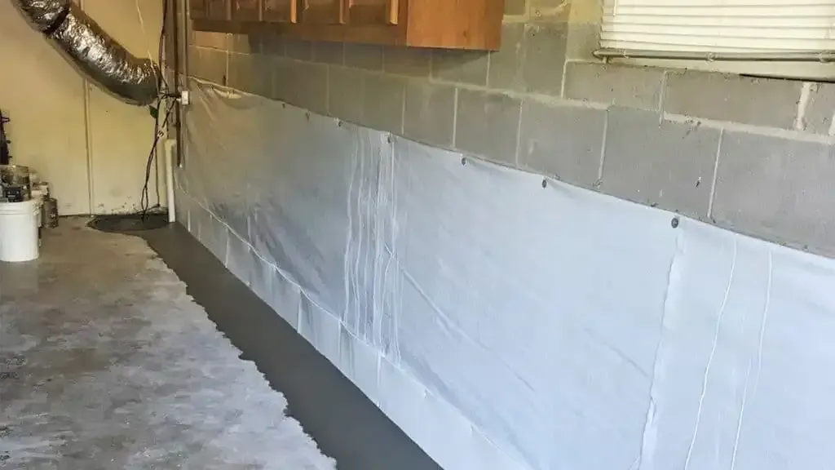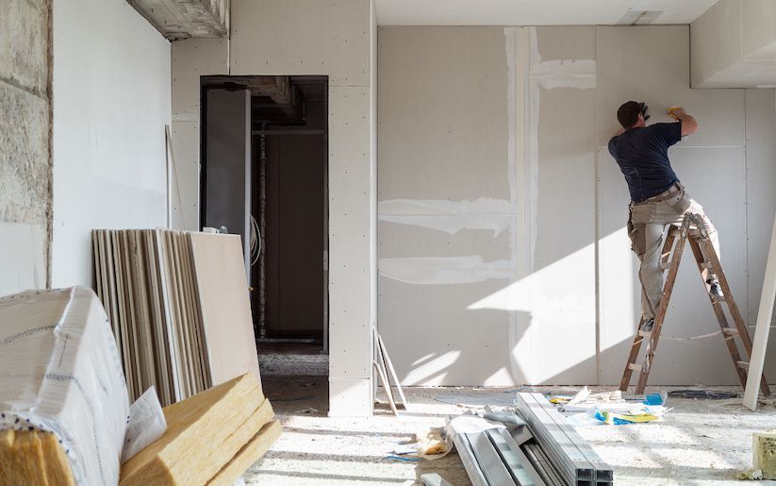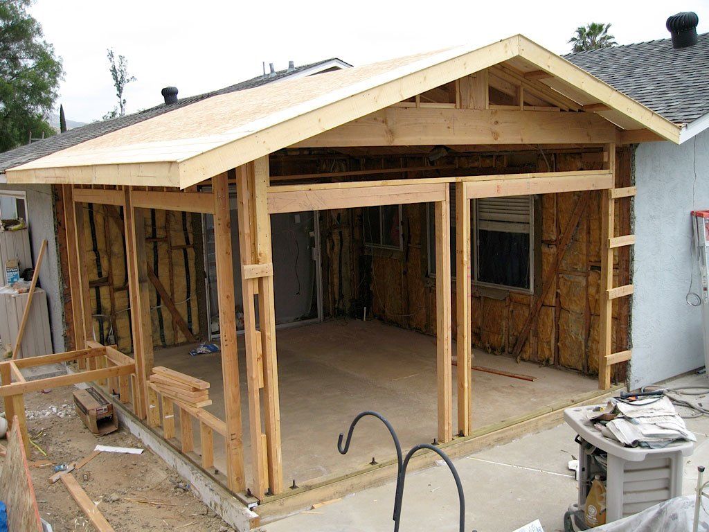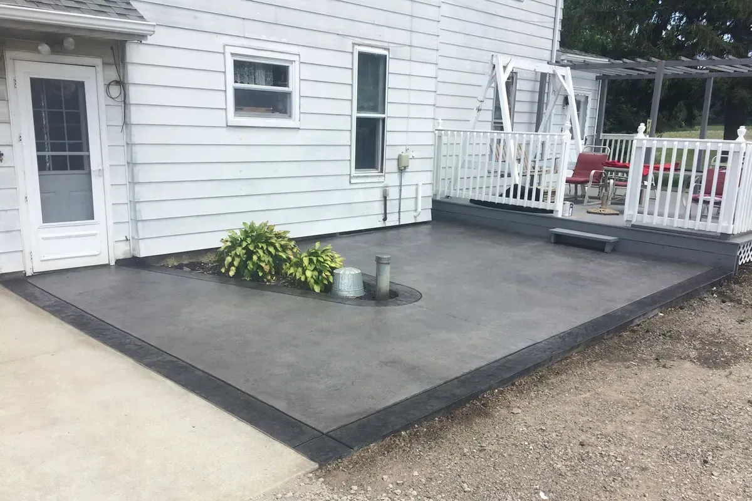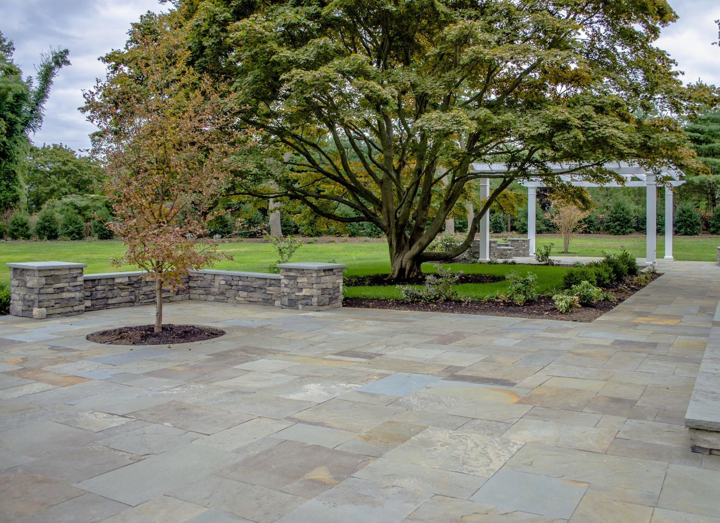Open vs. Closed Kitchen Layouts in Rhode Island
Choosing between an open or closed kitchen layout is one of the most important decisions Rhode Island homeowners face during a kitchen renovation. Whether you're updating a historic Colonial in Providence, modernizing a Victorian in Newport, or renovating a ranch home in Warwick, the right kitchen layout can transform how your family lives and entertains.
Understanding Kitchen Layouts in Rhode Island Homes
Rhode Island's diverse housing stock, from 18th-century Colonials to mid-century ranches and modern coastal homes, presents unique opportunities and challenges for kitchen design. The Ocean State's emphasis on family gatherings, entertaining, and coastal living influences how homeowners approach their kitchen layouts.
What Is an Open Kitchen Layout?
An open kitchen layout removes walls between the kitchen and adjacent living spaces, creating one large, flowing area. This design integrates the kitchen with dining rooms, family rooms, or great rooms, making it the heart of the home.
What Is a Closed Kitchen Layout?
A closed kitchen layout features walls that separate the kitchen from other rooms, creating a dedicated cooking space with defined boundaries. This traditional approach offers privacy and containment for kitchen activities.
Open Kitchen Layouts: Pros and Cons for Rhode Island Homes
Advantages of Open Kitchens in Rhode Island
Enhanced Entertaining Capabilities Rhode Island homeowners love to entertain, especially during summer months when coastal living is at its peak. Open layouts allow hosts to interact with guests while preparing meals, making dinner parties and family gatherings more social and inclusive.
Improved Natural Light The Ocean State's beautiful coastal light can flow freely through open spaces, reducing the need for artificial lighting and creating bright, welcoming environments. This is particularly beneficial in Providence area homes where maximizing natural light is essential.
Better Family Connection Open layouts allow parents to supervise children in adjacent living areas while cooking, perfect for busy Rhode Island families juggling work and family life.
Increased Home Value In Rhode Island's competitive real estate market, open concept layouts are highly desirable, particularly in areas like East Greenwich, Barrington, and coastal communities where modern living is prized.
Space Efficiency Smaller Rhode Island homes, common in urban Providence and historic neighborhoods, benefit from the visual expansion that open layouts provide.
Disadvantages of Open Kitchens
Cooking Odors and Noise Without walls to contain them, cooking smells and kitchen noise can permeate throughout the living space. This can be particularly challenging in Rhode Island's smaller homes where sound travels easily.
Limited Storage Options Open layouts often sacrifice upper cabinets and wall storage, which can be problematic in Rhode Island homes where basement storage may be limited due to moisture concerns.
Constant Visibility Kitchen messes are always on display, requiring more frequent cleaning and organization - a consideration for busy Rhode Island families.
Higher Renovation Costs Converting to an open layout often requires structural work, including beam installation and wall removal, which can be complex in Rhode Island's older homes with load-bearing walls.
Closed Kitchen Layouts: Pros and Cons for Rhode Island Homes
Advantages of Closed Kitchens in Rhode Island
Contained Cooking Activities Closed kitchens keep cooking odors, heat, and noise separate from living areas, which is ideal for serious home cooks who prepare elaborate meals, especially popular seafood dishes in Rhode Island.
Maximum Storage Potential Closed layouts offer more wall space for upper cabinets and pantry storage, crucial in Rhode Island homes where efficient storage is essential.
Design Flexibility Without the need to coordinate with adjacent rooms, closed kitchens allow for more adventurous design choices and specialized cooking equipment.
Privacy and Focus Closed kitchens provide a dedicated workspace where multiple family members can cook without disrupting other household activities.
Preserves Historic Character For Rhode Island's many historic homes, particularly in Newport's historic district or Providence's Federal Hill, closed layouts often better preserve the home's original architectural integrity.
Disadvantages of Closed Kitchens
Isolation from Family Closed layouts can make the cook feel separated from family activities, which goes against Rhode Island's culture of inclusive family time.
Limited Natural Light Enclosed kitchens may feel darker and require more artificial lighting, especially in Rhode Island's gray winter months.
Reduced Entertaining Flow Closed kitchens can create awkward entertaining situations where guests are separated from the cooking activities.
Smaller Feel Walls can make kitchens feel cramped, particularly challenging in Rhode Island's compact urban homes.
Rhode Island-Specific Layout Considerations
Historic Home Challenges
Many Rhode Island homes date back centuries, with unique structural considerations:
- Load-bearing walls may limit open concept options
- Low ceilings in Colonial and Cape Cod homes can feel oppressive in closed layouts
- Historical preservation requirements in areas like Newport may restrict layout changes
Coastal Living Factors
Rhode Island's coastal lifestyle influences kitchen layout preferences:
- Beach house entertaining favors open layouts for large gatherings
- Seasonal use patterns in summer homes may prioritize flexibility
- Salt air exposure requires consideration of ventilation in both layout types
Climate Considerations
The Ocean State's weather patterns affect layout decisions:
- Winter heating efficiency may favor closed layouts to contain warmth
- Summer cooling benefits from open layouts that promote air circulation
- Humidity control is easier to manage in closed kitchens
Popular Rhode Island Kitchen Layout Trends
Semi-Open Concepts
Many Rhode Island homeowners choose compromise solutions:
- Kitchen islands that provide separation while maintaining openness
- Half walls or breakfast bars that define spaces without full closure
- Pocket doors that offer flexibility between open and closed configurations
Coastal Contemporary Style
Modern Rhode Island coastal homes often feature:
- Large kitchen islands overlooking water views
- Open layouts that flow to outdoor entertaining spaces
- Flexible indoor-outdoor connections for summer living
Historic Renovation Approaches
When updating historic Rhode Island homes:
- Selective wall removal to create partial openness while preserving character
- Period-appropriate transitions between kitchen and dining areas
- Modern functionality within historic frameworks
Making the Right Choice for Your Rhode Island Home
Consider Your Lifestyle
- Frequent entertainers typically prefer open layouts
- Serious cooks often choose closed kitchens for functionality
- Growing families may need the flexibility of semi-open designs
Evaluate Your Home's Architecture
- Historic homes may be better suited to closed or semi-open layouts
- Modern construction can accommodate either option more easily
- Structural limitations may dictate layout possibilities
Think About Resale Value
In Rhode Island's real estate market:
- Open concepts are popular in suburban and coastal areas
- Closed kitchens may appeal to buyers seeking traditional charm
- Quality execution matters more than layout style
Layout Renovation Costs in Rhode Island
Open Layout Conversion Costs
- Wall removal: $1,000 - $5,000 per wall
- Structural engineering: $800 - $2,500
- Beam installation: $2,000 - $8,000
- Flooring transitions: $1,500 - $4,000
Closed Layout Creation Costs
- Wall construction: $1,500 - $4,000 per wall
- Electrical/plumbing rerouting: $2,000 - $6,000
- Additional cabinetry: $3,000 - $12,000
- Ventilation updates: $1,000 - $3,500
Working with Local Building Codes
Rhode Island kitchen renovations must comply with:
- State building codes for structural modifications
- Local zoning requirements that may affect layouts
- Historic district guidelines in preserved neighborhoods
- Electrical and plumbing codes specific to the Ocean State
The Future of Kitchen Layouts in Rhode Island
Emerging trends in Rhode Island kitchen design include:
- Flexible spaces that can adapt to changing needs
- Indoor-outdoor integration for coastal living
- Multi-generational considerations as families choose to stay closer together
- Technology integration that works with both open and closed layouts
Ready to explore kitchen layout options for your Rhode Island home? At
Rockhouse Construction, we specialize in kitchen renovations throughout the Ocean State, from historic home updates to modern coastal designs. Our experienced team understands the unique challenges of Rhode Island architecture and can help you choose the perfect layout for your lifestyle and home.
Contact us today for a consultation and let us help you create the kitchen layout of your dreams.
