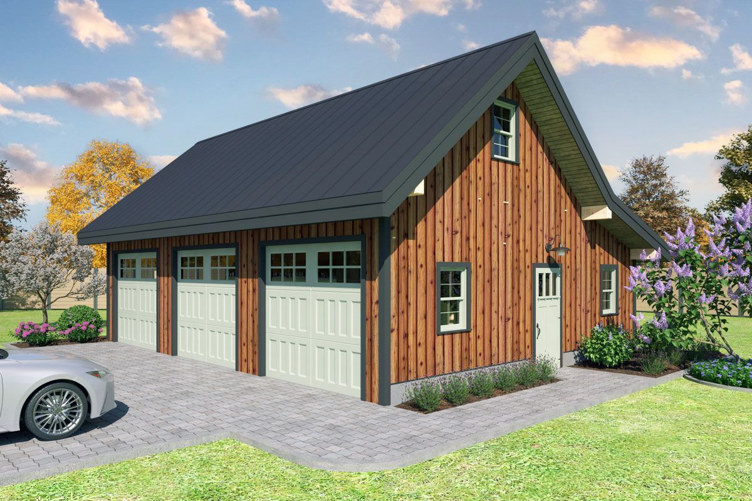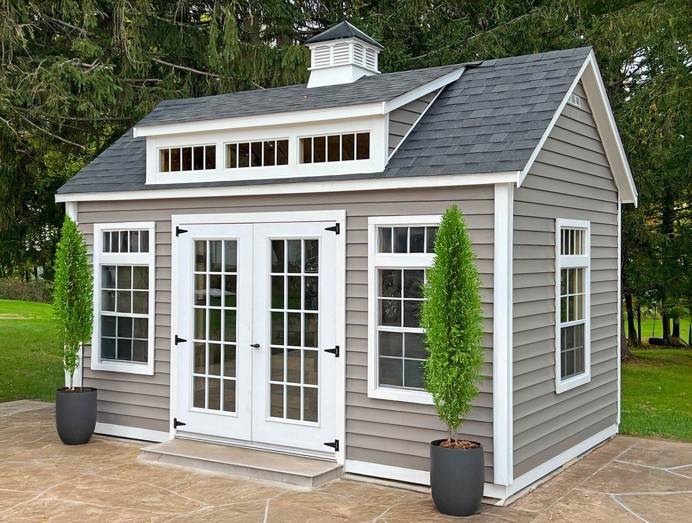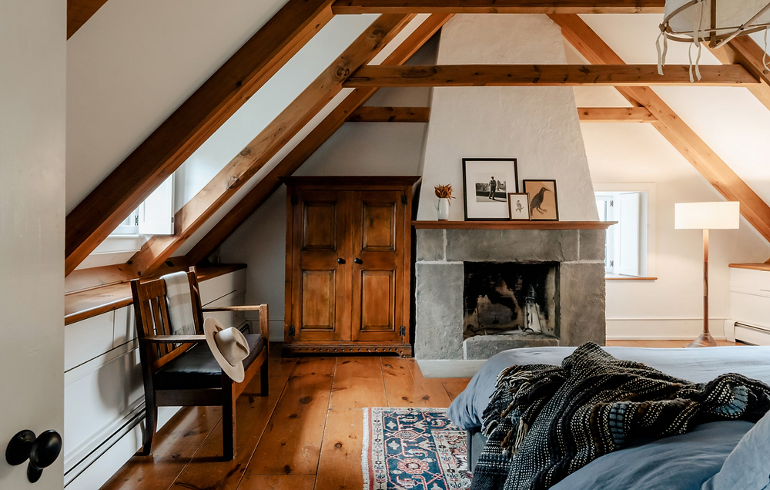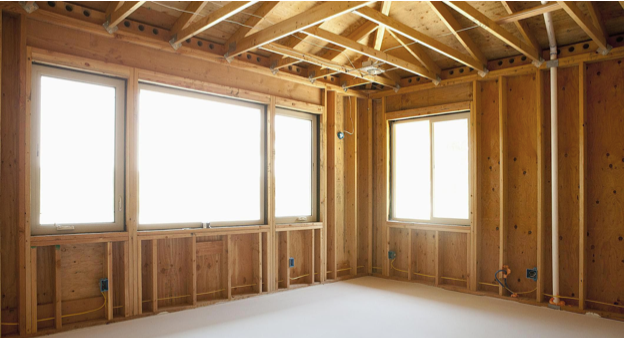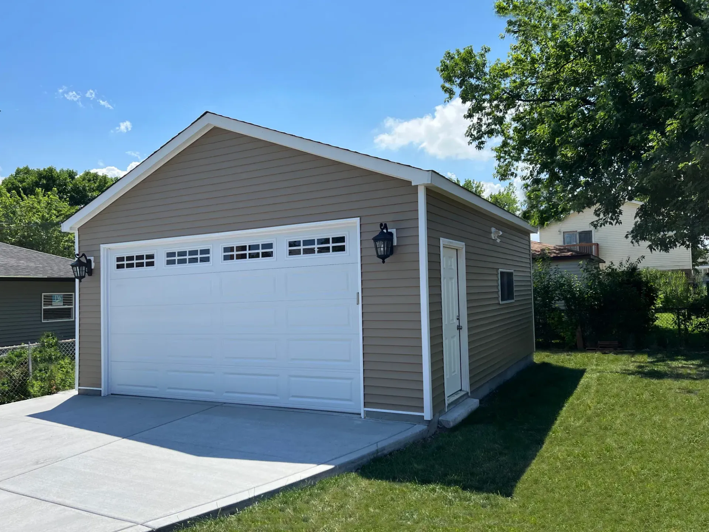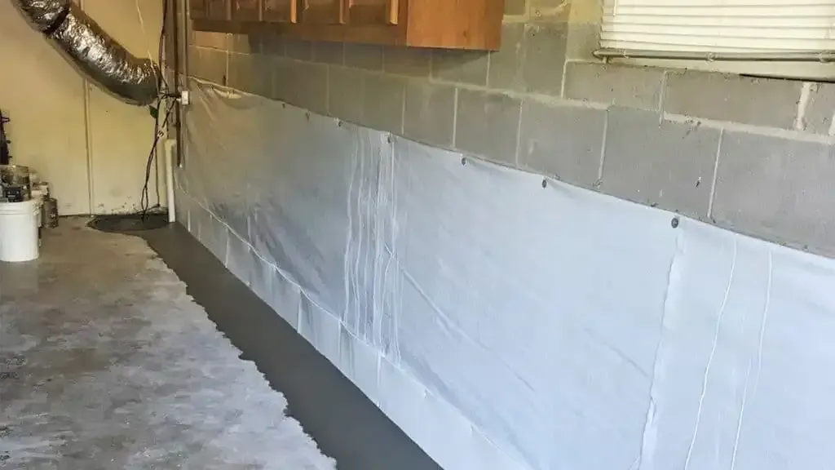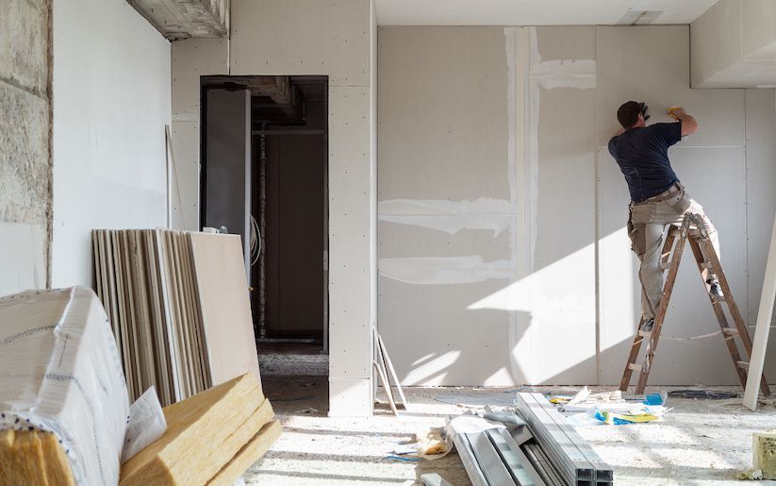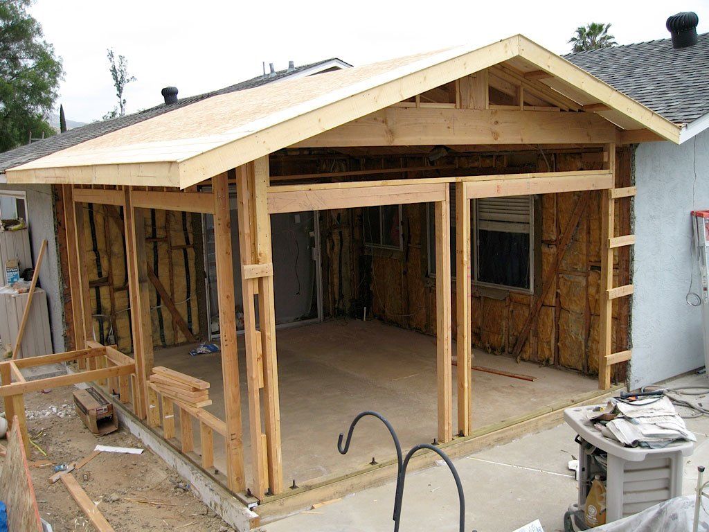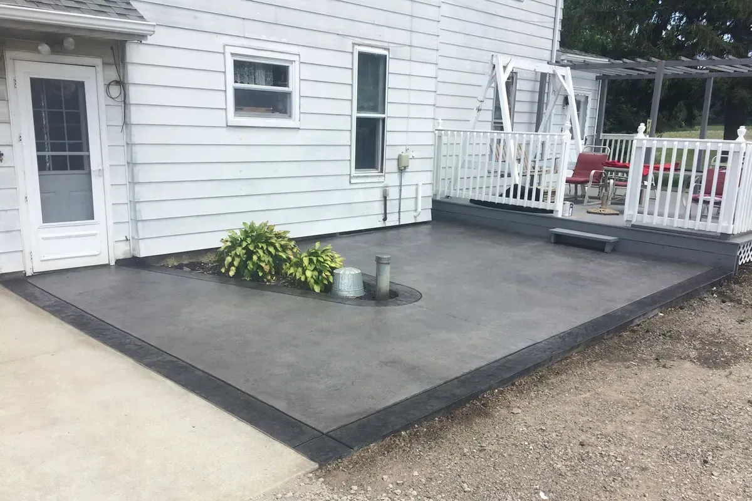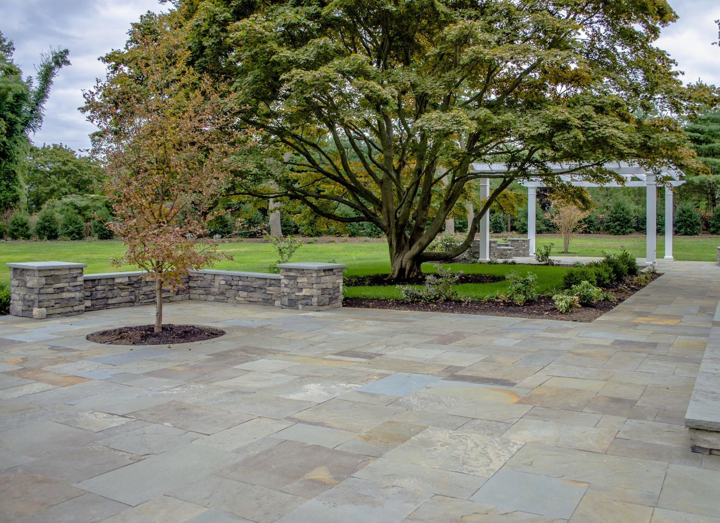Rhode Island Outdoor Kitchen & Patio Combos
The L-shaped outdoor kitchen with adjacent rectangular patio is the most effective design for Rhode Island properties, combining efficient cooking workflow with ample entertaining space while providing wind protection from coastal breezes. This layout accommodates 8-12 guests comfortably and works well with the state's typical lot sizes and building restrictions.
Why Rhode Island is Perfect for Outdoor Kitchen & Patio Combos
Extended Outdoor Season
Rhode Island's maritime climate provides an extended outdoor entertaining season from April through October, with mild temperatures perfect for al fresco dining. The state averages 205 frost-free days annually, giving homeowners nearly seven months of prime outdoor kitchen usage.
Coastal Lifestyle Integration
With 400 miles of coastline and a strong maritime culture, Rhode Islanders naturally gravitate toward outdoor living. Fresh seafood availability from Narragansett Bay, Block Island Sound, and local fishing ports makes outdoor kitchens ideal for preparing and enjoying local catches.
Property Value Enhancement
Outdoor kitchen and patio combinations add significant value to Rhode Island homes, with quality installations returning 60-80% of investment. In the state's competitive real estate market, these features often differentiate properties and accelerate sales.
Entertainment Culture
Rhode Island's social culture, from Newport's summer gatherings to Providence's neighborhood cookouts, makes outdoor entertaining spaces highly desirable and frequently used amenities.
Top 5 Outdoor Kitchen & Patio Combo Layouts for Rhode Island
1. L-Shaped Kitchen with Rectangular Patio
Best For: Most Rhode Island properties, especially coastal and suburban homes
This design positions the outdoor kitchen in an L-configuration with the patio extending perpendicular, creating distinct cooking and dining zones while maximizing space efficiency.
Kitchen Layout:
- Grill station: 6-8 feet
- Prep area: 4-6 feet
- Storage/sink: 3-4 feet
- Total kitchen footprint: 12x8 feet
Patio Specifications:
- Dining area: 12x16 feet
- Lounge space: 10x12 feet
- Total patio: 400-500 square feet
Rhode Island Advantages:
- Wind Protection: L-shape creates natural windbreak against coastal breezes
- Traffic Flow: Separates cooking from guest areas
- Privacy: Kitchen position provides screening from neighbors
- Utility Access: Easy connection to house utilities
- View Optimization: Positions seating toward best property views
2. Galley Kitchen with Wrap-Around Patio
Best For: Narrow Rhode Island lots common in urban areas
The galley-style kitchen runs parallel to the house with patio space wrapping around both sides, maximizing the entertaining area on compact lots.
Design Specifications:
- Kitchen length: 16-20 feet
- Kitchen depth: 6-8 feet
- Patio extensions: 8-10 feet on each side
- Total area: 600-800 square feet
Advantages:
- Space Efficiency: Works with narrow lot configurations
- Multiple Access Points: Connects to various house entrances
- Flexible Entertaining: Different areas for various group sizes
- Seasonal Adaptability: Options for sun and shade throughout day
3. Island Kitchen with Circular Patio
Best For: Large Rhode Island properties with open layouts
The island design places the kitchen centrally within a circular or curved patio, creating a resort-style entertaining hub.
Layout Details:
- Kitchen island: 10x4 feet
- Circular patio diameter: 24-28 feet
- Total area: 450-615 square feet
Benefits:
- 360-Degree Entertaining: Cook interacts with guests from all sides
- Visual Impact: Creates impressive focal point
- Traffic Flow: Natural circulation around island
- Flexibility: Easy furniture rearrangement for different events
4. Tiered Kitchen & Patio Design
Best For: Sloped Rhode Island lots requiring elevation changes
Multi-level design places the kitchen and patio on different elevations, working with natural grade while creating visual interest.
Configuration:
- Upper level kitchen: 12x8 feet
- Lower level patio: 16x20 feet
- Connecting steps: 6-8 inch rise
- Retaining walls: 2-4 feet high
Advantages:
- Slope Management: Works with existing topography
- Defined Zones: Natural separation between cooking and dining
- View Enhancement: Elevated kitchen provides better sight lines
- Drainage: Each level incorporates proper water management
5. Outdoor Kitchen Peninsula
Best For: Properties with existing patios requiring kitchen addition
Peninsula design extends from the existing patio or house wall, creating kitchen space without full reconstruction.
Specifications:
- Peninsula length: 12-16 feet
- Peninsula depth: 6-8 feet
- Existing patio: 200-400 square feet
- Combined area: 350-550 square feet
Benefits:
- Cost-Effective: Utilizes existing hardscaping
- Phased Installation: Can be added to existing outdoor spaces
- Structural Support: One end attached to house or existing structure
- Easy Integration: Blends with established landscape design
Essential Components for Rhode Island Outdoor Kitchens
Must-Have Appliances
High-Quality Grill:
- Stainless steel construction for coastal salt air resistance
- Minimum 36-inch width for entertaining capacity
- Built-in temperature gauges and multiple cooking zones
- Popular brands: Weber, Big Green Egg, Lynx
Refrigeration:
- Marine-grade or outdoor-rated units
- Minimum 5.1 cubic feet capacity
- Stainless steel interior and exterior
- Energy-efficient operation for extended use
Sink with Running Water:
- Stainless steel construction
- Hot and cold water capability
- Adequate drainage to municipal systems or septic
- Soap dispensers and paper towel holders
Food Preparation Areas:
- Granite or quartz countertops (minimum 24 inches deep)
- Adequate lighting for evening food prep
- Storage for utensils, plates, and cooking supplies
- Cutting board storage and placement
Weather-Resistant Storage Solutions
Cabinets and Drawers:
- Marine-grade stainless steel or polymer construction
- Weatherproof seals and drainage systems
- Adequate ventilation to prevent moisture buildup
- Organized storage for cooking equipment and supplies
Overhead Protection:
- Pergolas with retractable canopies
- Fixed roof structures for year-round use
- Adequate height clearance (minimum 8 feet)
- Proper ventilation for smoke management
Utility Requirements
Electrical Systems:
- GFCI-protected circuits for safety
- Adequate amperage for appliances (typically 50-100 amps)
- Proper conduit and weatherproof outlets
- LED lighting systems for task and ambient illumination
Plumbing Connections:
- Hot and cold water lines
- Adequate water pressure for appliances
- Proper drainage with appropriate slopes
- Freeze protection for Rhode Island winters
Gas Lines:
- Natural gas or propane connections
- Proper pressure regulation and safety shutoffs
- Professional installation meeting Rhode Island codes
- Easy access for maintenance and repairs
Material Selection for Rhode Island's Coastal Climate
Countertop Materials
Granite:
- Pros: Excellent durability, heat resistance, local availability
- Cons: Requires periodic sealing, can crack in freeze-thaw
- Best Varieties: Cold Spring granite (RI quarried), Westerly granite
- Cost: $50-80 per square foot installed
Quartz:
- Pros: Non-porous, consistent patterns, low maintenance
- Cons: Heat sensitivity, higher cost
- Recommended Brands: Caesarstone, Silestone, Cambria
- Cost: $60-90 per square foot installed
Stainless Steel:
- Pros: Commercial durability, easy cleaning, heat resistant
- Cons: Shows fingerprints, can scratch
- Applications: Best for prep areas, not full countertops
- Cost: $70-100 per square foot installed
Cabinetry Options
Marine-Grade Stainless Steel:
- 316 stainless steel for maximum corrosion resistance
- Ideal for coastal Rhode Island properties
- Professional appearance and durability
- Cost: $200-400 per linear foot
Polymer Cabinets:
- HDPE (High-Density Polyethylene) construction
- Excellent weather resistance and easy maintenance
- Available in multiple colors and styles
- Cost: $150-300 per linear foot
Teak Wood:
- Natural weather resistance and beautiful appearance
- Requires regular maintenance but extremely durable
- Sustainable harvesting options available
- Cost: $300-500 per linear foot
Flooring Materials
Natural Stone:
- Bluestone: RI favorite, excellent weather resistance
- Granite: Durable but can be slippery when wet
- Fieldstone: Rustic appearance, good traction
- Cost Range: $15-35 per square foot installed
Concrete Pavers:
- Permeable Options: Help with drainage compliance
- Textured Surfaces: Provide traction in wet conditions
- Color Variety: Match existing home architecture
- Cost Range: $12-25 per square foot installed
Stamped Concrete:
- Design Flexibility: Mimic stone, brick, or tile patterns
- Seamless Surface: Easy cleaning and maintenance
- Drainage Integration: Proper slope design critical
- Cost Range: $10-18 per square foot installed
Rhode Island Climate Considerations
Managing Coastal Weather
Wind Protection:
- Rhode Island's coastal location creates consistent wind challenges
- Design windbreaks using walls, pergolas, or landscape elements
- Position grills and prep areas to minimize wind interference
- Consider retractable screens for flexible protection
Salt Air Resistance:
- Choose marine-grade materials within 5 miles of coast
- Stainless steel must be 316 grade for best corrosion resistance
- Regular cleaning and maintenance prevents salt buildup
- Protective coatings extend material lifespan
Humidity Management:
- Rhode Island's high humidity requires proper ventilation
- Avoid enclosed designs that trap moisture
- Include drainage in all horizontal surfaces
- Use mold and mildew resistant materials
Seasonal Use Planning
Spring Preparation (March-April):
- Deep cleaning after winter storage
- System checks for plumbing, electrical, gas
- Appliance maintenance and calibration
- Landscape integration and planting
Peak Season (May-September):
- Regular cleaning and maintenance schedules
- Adequate shade for comfort during hot days
- Proper lighting for evening entertaining
- Storm preparation protocols
Fall Winterization (October-November):
- Drain water lines to prevent freeze damage
- Deep clean and cover appliances
- Store removable items in protected areas
- Prepare drainage systems for winter precipitation
Winter Protection (December-February):
- Cover or enclose sensitive equipment
- Monitor for ice damming and drainage issues
- Periodic snow removal from structures
- Plan maintenance and upgrades for spring
Cost Analysis for Rhode Island Outdoor Kitchen & Patio Combos
Budget-Friendly Options ($15,000-30,000)
Basic L-Shaped Layout:
- Simple grill island with storage
- Concrete countertops
- Basic patio with stamped concrete
- Minimal electrical and plumbing
Included Features:
- 36-inch stainless steel grill
- Under-counter refrigerator
- Basic sink with cold water
- 300-400 square feet total space
Mid-Range Installations ($30,000-60,000)
Enhanced L-Shaped or Galley Design:
- Granite countertops
- Quality stainless steel appliances
- Natural stone or paver patio
- Complete utility connections
Features:
- Premium grill with side burners
- Full-size outdoor refrigerator
- Hot and cold water sink
- Adequate lighting and electrical
- 400-600 square feet total space
Luxury Installations ($60,000-120,000+)
Complete Resort-Style Outdoor Living:
- Premium materials throughout
- Commercial-grade appliances
- Custom design and features
- Extensive utility and structural work
Premium Features:
- Built-in pizza ovens or smokers
- Wine refrigeration and storage
- Custom cabinetry and storage
- Overhead structures and weather protection
- 600-1,000+ square feet total space
Long-Term Investment Analysis
10-Year Cost Comparison:
Budget Installation:
- Initial cost: $25,000
- Maintenance: $2,000
- Repairs: $3,000
- Total: $30,000
Mid-Range Installation:
- Initial cost: $45,000
- Maintenance: $3,000
- Repairs: $2,000
- Total: $50,000
Luxury Installation:
- Initial cost: $80,000
- Maintenance: $5,000
- Repairs: $2,000
- Total: $87,000
Quality installations typically require less maintenance and provide better long-term value.
Rhode Island Building Codes and Permits
Permit Requirements
When Permits Are Required:
- Electrical work (always required)
- Plumbing connections
- Gas line installation
- Structures over certain heights
- Work within setback zones
Typical Costs:
- Building permit: $100-500
- Electrical permit: $50-200
- Plumbing permit: $50-150
- Inspection fees: $100-300
Code Compliance Issues
Setback Requirements:
- Most RI municipalities: 10-foot rear setback
- Side setbacks: 5-10 feet typical
- Coastal areas: Additional flood zone requirements
- Historic districts: Design review may be required
Safety Requirements:
- GFCI protection for all electrical
- Proper gas line installation and testing
- Adequate ventilation for cooking areas
- Fire safety clearances for grills and fire features
Utility Standards:
- Licensed electricians required for electrical work
- Licensed plumbers for water connections
- Gas work must meet state codes
- Inspections required at various phases
Design Integration with Rhode Island Architecture
Colonial Style Homes
Design Elements:
- Brick or stone materials complement historic character
- Simple, clean lines maintain architectural integrity
- Traditional color palettes (whites, grays, blues)
- Copper accents echo historic metalwork
Victorian Era Properties
Appropriate Features:
- Ornate details in metalwork and trim
- Rich color schemes with deep tones
- Natural materials like slate and granite
- Curved elements in patio design
Modern Contemporary Homes
Design Approach:
- Clean geometric lines
- Stainless steel and concrete materials
- Minimalist aesthetic with hidden storage
- Integration with modern landscape design
Cape Cod Style Integration
Key Elements:
- Weathered wood accents
- Nautical design themes
- Light, coastal color palettes
- Shingle and stone material combinations
Entertaining Capacity Planning
Small Gatherings (4-8 People)
Space Requirements:
- Kitchen: 8x6 feet minimum
- Dining: 10x12 feet
- Total: 200-300 square feet
Essential Features:
- 30-36 inch grill
- Small refrigerator
- Basic prep area
- Intimate seating arrangement
Medium Groups (8-12 People)
Space Requirements:
- Kitchen: 12x8 feet
- Dining/lounging: 16x20 feet
- Total: 400-500 square feet
Recommended Features:
- 42-48 inch grill with side burners
- Full-size refrigerator
- Adequate prep and serving areas
- Multiple seating zones
Large Entertaining (12+ People)
Space Requirements:
- Kitchen: 16x10 feet
- Multiple activity areas: 20x24 feet
- Total: 600-800 square feet
Premium Features:
- Multiple cooking stations
- Commercial-grade appliances
- Extensive storage and prep areas
- Bar seating and multiple dining areas
Maintenance Requirements for Rhode Island Conditions
Seasonal Maintenance Schedule
Spring Startup (March-April):
- Deep clean all surfaces and appliances
- Check and test all utility connections
- Inspect for winter damage
- Service appliances and equipment
- Estimated time: 8-12 hours
- Professional service cost: $200-400
Summer Maintenance (May-September):
- Weekly cleaning of cooking surfaces
- Monthly deep cleaning of entire space
- Regular inspection of drainage systems
- Monitor for pest issues
- Estimated monthly time: 2-4 hours
Fall Winterization (October-November):
- Drain all water lines
- Clean and cover appliances
- Store removable equipment
- Prepare drainage for winter
- Estimated time: 6-10 hours
- Professional service cost: $150-300
Long-Term Care Requirements
Annual Professional Services:
- Gas line inspection and testing: $100-200
- Electrical system check: $75-150
- Appliance servicing: $150-300 per appliance
- Stone/concrete sealing: $200-500
5-Year Major Maintenance:
- Countertop resealing or refinishing: $300-800
- Cabinet hardware replacement: $200-500
- Appliance upgrades or replacement: $1,000-5,000
- Structural inspection and repairs: $500-2,000
ROI and Property Value Impact
Market Value Enhancement
Typical ROI by Investment Level:
- Budget installations ($15-30K): 50-65% return
- Mid-range installations ($30-60K): 65-75% return
- Luxury installations ($60K+): 60-80% return
Factors Affecting ROI:
- Quality of installation and materials
- Integration with existing home architecture
- Local market conditions and competition
- Maintenance and condition at time of sale
Market Appeal Factors
Features Buyers Value Most:
- Quality stainless steel appliances
- Adequate prep and storage space
- Weather protection (pergolas, overhangs)
- Professional installation and finish quality
- Integration with overall landscape design
Regional Market Preferences:
- Rhode Island buyers prefer natural materials
- Coastal properties benefit from marine-grade features
- Urban properties value space-efficient designs
- Luxury markets expect premium appliances and finishes
Technology Integration
Smart Outdoor Kitchen Features
WiFi-Connected Appliances:
- Smart grills with temperature monitoring
- Refrigerators with inventory tracking
- Automated lighting systems
- Weather monitoring and alerts
Entertainment Technology:
- Outdoor-rated TV and audio systems
- Weather-resistant speakers
- Charging stations for devices
- Integrated lighting control
Safety and Security:
- Motion-activated lighting
- Security camera integration
- Automatic gas shutoffs
- Fire suppression systems
Energy Efficiency Considerations
LED Lighting Systems:
- 75% less energy than traditional bulbs
- Longer lifespan reduces maintenance
- Better light quality for food preparation
- Smart controls for automated operation
Energy-Efficient Appliances:
- ENERGY STAR rated refrigeration
- High-efficiency grills and heating
- Smart thermostats for heated spaces
- Solar-powered accent lighting
Professional Installation Considerations
Choosing the Right Contractor
Essential Qualifications:
- Rhode Island state contractor license
- Liability insurance (minimum $1M)
- Workers' compensation coverage
- Local references and portfolio
- Experience with coastal construction
Specialized Skills Required:
- Knowledge of marine-grade materials
- Understanding of Rhode Island soil conditions
- Experience with utility connections
- Familiarity with local building codes
- Expertise in drainage design
Project Timeline Expectations
Design and Planning Phase (2-6 weeks):
- Site evaluation and measurements
- Design development and revisions
- Material selection and ordering
- Permit application and approval
- Utility marking and preparation
Installation Phase (1-4 weeks):
- Site preparation and excavation
- Utility installation (electrical, plumbing, gas)
- Foundation and structural work
- Appliance and feature installation
- Final details and cleanup
Completion and Inspection (1-2 weeks):
- Final inspections and approvals
- System testing and commissioning
- Owner training and documentation
- Warranty registration and follow-up
Common Design Mistakes to Avoid
Planning Errors
Inadequate Space Allocation:
- Insufficient prep areas for food preparation
- Poor traffic flow between cooking and serving
- Inadequate storage for equipment and supplies
- Not planning for guest circulation
Utility Oversights:
- Inadequate electrical capacity for appliances
- Poor drainage leading to water problems
- Insufficient gas pressure for multiple appliances
- Lack of convenient water access
Material Selection Mistakes
Climate Inappropriate Choices:
- Non-marine grade metals in coastal areas
- Porous materials without proper sealing
- Inadequate wind and weather protection
- Poor drainage material selections
Maintenance Oversights:
- High-maintenance materials in harsh conditions
- Difficult-to-clean surfaces and equipment
- Inadequate protection for seasonal storage
- Poor accessibility for routine maintenance
Ready to create the ultimate outdoor kitchen and patio combination for your Rhode Island property?
Rockhouse Construction specializes in designing and installing sophisticated outdoor living spaces throughout the Ocean State. Our experienced team understands Rhode Island's coastal climate challenges, local building codes, and utility requirements, ensuring your outdoor kitchen and patio will perform beautifully for years to come. From intimate cooking spaces to resort-style entertainment complexes, we'll help you create the perfect outdoor living environment for your lifestyle and property.
Contact us today for a comprehensive consultation and discover how we can transform your backyard into Rhode Island's next great outdoor entertaining destination.
