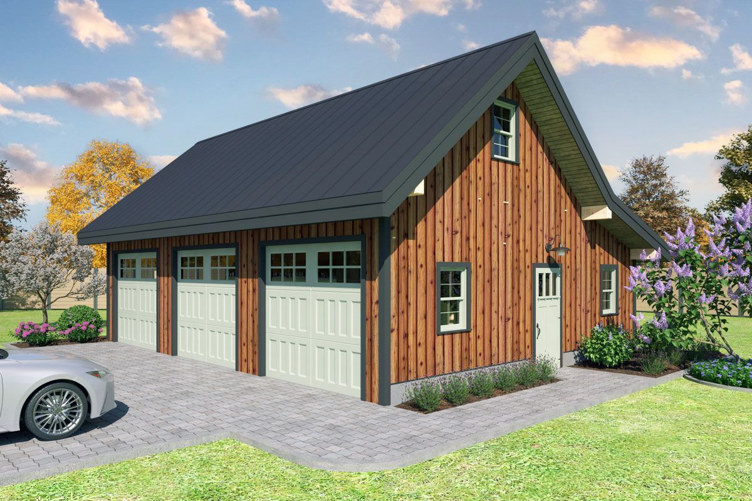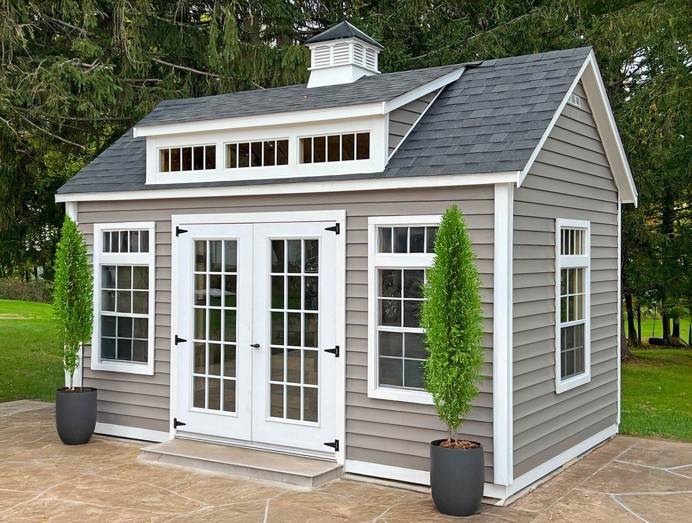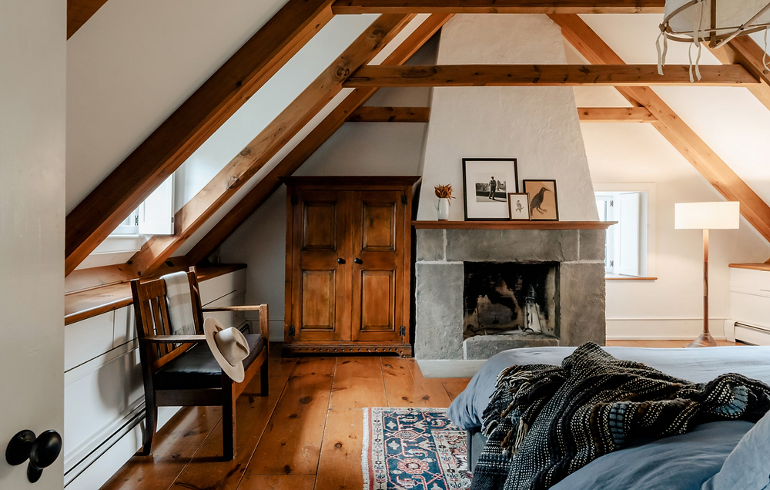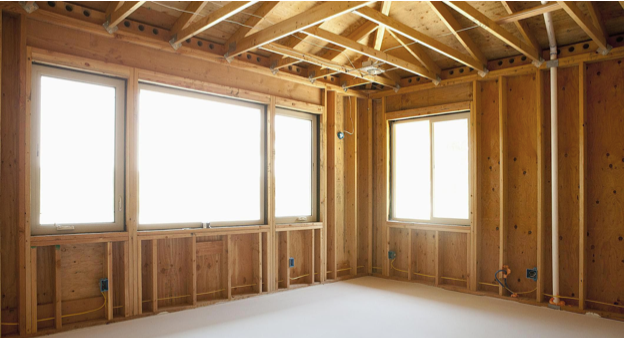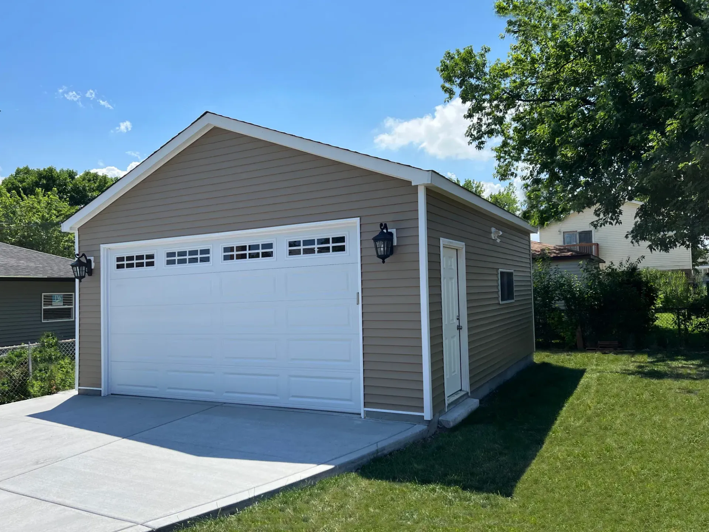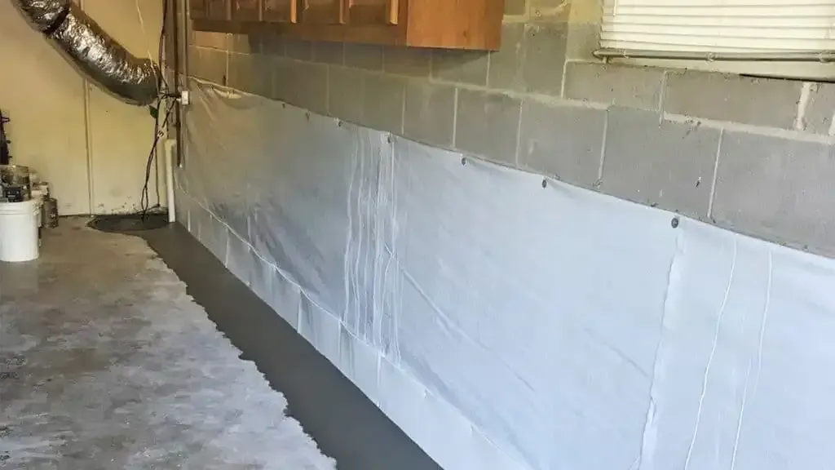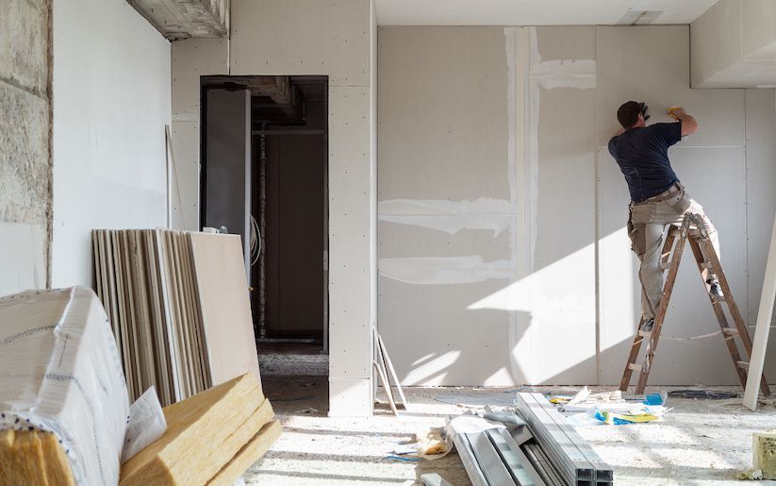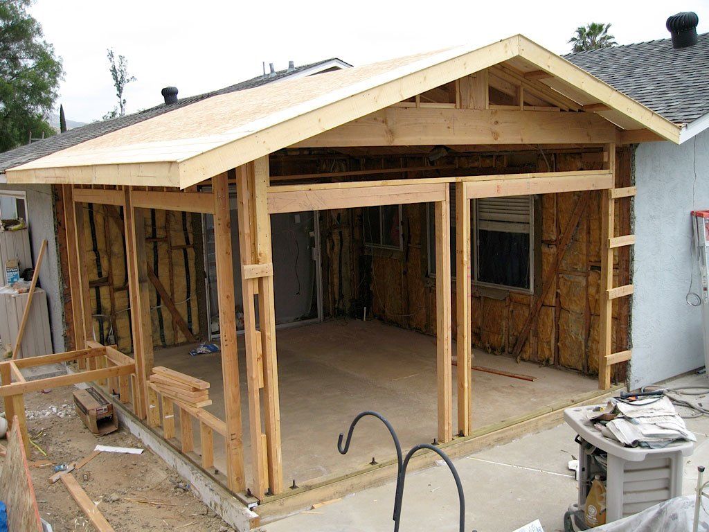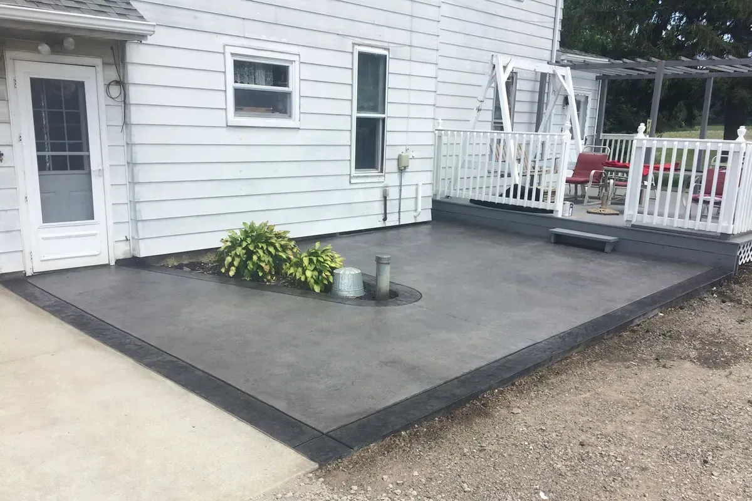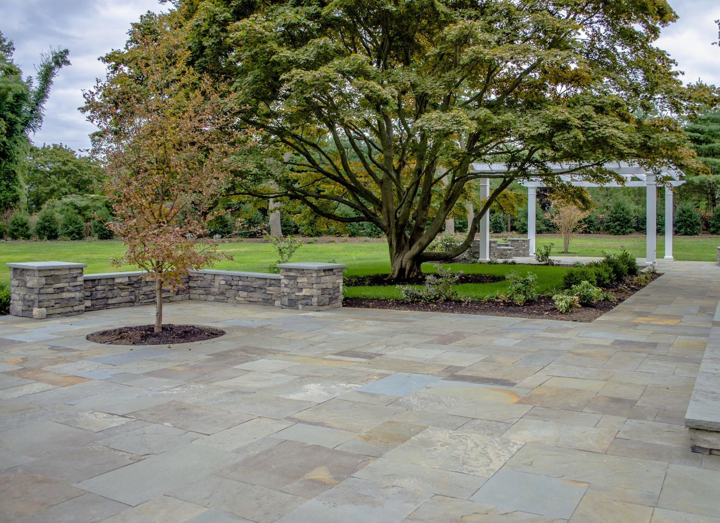What's Included in a Full Rhode Island Kitchen Remodel?
Planning a complete kitchen remodel in Rhode Island involves numerous components, decisions, and considerations unique to the Ocean State. Whether you're transforming a cramped galley kitchen in a Providence Federal Hill home, updating a dated space in a Warwick ranch, or renovating a charming but outdated kitchen in a Newport cottage, understanding what's included in a full Rhode Island kitchen remodel helps you plan effectively and budget appropriately for your dream kitchen transformation.
Understanding the Scope of a Full Rhode Island Kitchen Remodel
A full kitchen remodel in Rhode Island typically involves completely gutting and rebuilding the kitchen space, addressing everything from structural elements to finishing touches. Unlike partial renovations that might focus on specific components, a complete remodel transforms every aspect of your kitchen while addressing Rhode Island's unique climate considerations, building code requirements, and architectural preservation needs.
What Makes Rhode Island Kitchen Remodels Unique
Rhode Island's coastal climate, diverse architectural heritage, and local building requirements create specific considerations for kitchen remodels. Coastal humidity affects material choices, historic preservation guidelines may apply in areas like Providence's Federal Hill or Newport's historic districts, and Rhode Island's building codes ensure safety and efficiency standards are met throughout the renovation process.
Planning and Design Phase
Initial Consultation and Space Assessment
Every full Rhode Island kitchen remodel begins with comprehensive planning and professional design consultation. This phase includes measuring existing space, assessing structural conditions, and understanding your family's specific needs and preferences.
Professional designers familiar with Rhode Island homes understand common challenges like load-bearing walls in colonial properties, plumbing limitations in older Providence homes, and space constraints typical of historic New England architecture throughout the state.
Design Development and 3D Visualization
Modern kitchen remodeling in Rhode Island includes detailed design development with 3D renderings that help visualize your completed project. This technology allows you to see exactly how your new kitchen will look and function before construction begins, ensuring satisfaction with design choices and preventing costly changes during construction.
Design professionals consider Rhode Island's natural lighting patterns, views of coastal landscapes where applicable, and how your kitchen will flow with your home's existing architectural character.
Permit Applications and Approvals
Full kitchen remodels in Rhode Island typically require building permits, particularly when electrical, plumbing, or structural modifications are involved. Permit requirements vary by municipality, with cities like Providence, Warwick, and Newport each having specific procedures and timelines.
Historic districts throughout Rhode Island may require additional approvals, especially for homes in Providence's historic neighborhoods, Newport's colonial districts, or Bristol's waterfront areas where architectural preservation is prioritized.
Demolition and Structural Work
Complete Kitchen Demolition
Full Rhode Island kitchen remodels begin with complete demolition of existing cabinetry, appliances, flooring, and often walls. Professional demolition includes careful removal of materials, proper disposal following Rhode Island environmental regulations, and protection of adjacent living spaces from dust and debris.
Experienced contractors understand Rhode Island's older homes often contain surprises like outdated electrical systems, plumbing challenges, or structural modifications made over decades of previous renovations.
Structural Modifications
Many full kitchen remodels involve structural changes to improve layout and functionality. This might include removing walls to create open concepts popular in Rhode Island homes, installing support beams to accommodate new layouts, or reinforcing floors to support heavy materials like natural stone countertops.
Structural work must comply with Rhode Island building codes and often requires engineering consultation, particularly in older homes throughout Providence, Pawtucket, and other established communities where building methods have evolved significantly.
Window and Door Modifications
Full remodels often include window replacements or additions to maximize natural light and views. Rhode Island's coastal locations make window placement crucial for capturing ocean breezes and scenic vistas where applicable.
Door modifications might include creating new openings to patios or decks, popular additions in Rhode Island homes where indoor-outdoor living enhances the coastal lifestyle experience.
Electrical and Plumbing Infrastructure
Complete Electrical System Updates
Full Rhode Island kitchen remodels include comprehensive electrical work to meet modern needs and safety standards. This involves installing new circuits for appliances, adding sufficient outlets for contemporary cooking equipment, and incorporating specialized electrical needs like under-cabinet lighting and smart home technology.
Rhode Island's electrical codes require GFCI protection in kitchen areas, and many older homes need electrical panel upgrades to handle increased kitchen electrical loads safely and efficiently.
Plumbing System Modernization
Complete plumbing updates address water supply lines, drainage systems, and gas connections where applicable. Rhode Island's coastal climate can affect plumbing systems, making proper installation and materials selection crucial for long-term performance.
Modern plumbing installations include water filtration systems increasingly popular among Rhode Island homeowners, improved drainage for kitchen islands, and connections for appliances like dishwashers and ice makers.
HVAC Considerations
Full kitchen remodels often require HVAC modifications to ensure proper ventilation, temperature control, and humidity management crucial in Rhode Island's coastal climate. This includes installing or upgrading range hoods, adjusting ductwork for new layouts, and ensuring adequate ventilation to prevent moisture problems.
Proper ventilation becomes particularly important in Rhode Island kitchens where cooking vapors and humidity must be managed effectively to protect cabinetry and finishes from coastal climate challenges.
Cabinetry and Storage Solutions
Custom Cabinet Design and Installation
Full Rhode Island kitchen remodels typically include completely new custom or semi-custom cabinetry designed specifically for your space and needs. Cabinet selection considers Rhode Island's humidity levels, requiring materials and finishes that perform well in coastal climates.
Professional cabinet installation ensures proper fit and function while addressing common challenges in Rhode Island homes like uneven floors, out-of-square walls, and settlement issues typical in older construction.
Specialized Storage Solutions
Modern kitchen storage goes beyond basic cabinets to include pull-out drawers, lazy Susans, pantry systems, and specialized organizers that maximize functionality. These solutions are particularly valuable in Rhode Island homes where kitchen space might be limited but storage needs are substantial.
Custom storage solutions address Rhode Island lifestyles, including space for beach gear in coastal homes, entertaining supplies for summer gatherings, and organization systems that accommodate busy family living throughout the state.
Hardware and Accessories
Cabinet hardware selection includes handles, knobs, hinges, and drawer slides that must perform reliably in Rhode Island's humid climate. Quality hardware ensures smooth operation and longevity while contributing to your kitchen's aesthetic appeal.
Modern hardware options include soft-close mechanisms, push-to-open systems, and integrated lighting that enhance both functionality and visual appeal in completed Rhode Island kitchen remodels.
Countertops and Surfaces
Countertop Material Selection
Full kitchen remodels include complete countertop replacement with materials chosen for Rhode Island's climate and lifestyle needs. Popular options include quartz for its durability and low maintenance, granite for natural beauty and heat resistance, and marble for elegant traditional aesthetics.
Countertop selection considers Rhode Island's entertaining culture, with many homeowners choosing surfaces that accommodate casual coastal living and frequent gatherings with family and friends.
Backsplash Design and Installation
Backsplashes protect walls while adding significant visual impact to Rhode Island kitchens. Material choices range from classic subway tiles perfect for traditional New England homes to contemporary glass options that reflect coastal light beautifully.
Professional installation ensures proper waterproofing and longevity, particularly important in Rhode Island's humid climate where moisture protection prevents damage to wall structures and finishes.
Specialty Surfaces
Full remodels might include specialty surfaces like waterfall countertop edges, integrated sinks, or custom cutting board inserts that enhance both functionality and aesthetic appeal in completed Rhode Island kitchens.
Flooring Solutions
Complete Flooring Replacement
Full Rhode Island kitchen remodels include complete flooring replacement with materials selected for durability, moisture resistance, and aesthetic compatibility with your home's architecture. Popular choices include luxury vinyl plank for its water resistance and comfort, ceramic tile for easy maintenance, and hardwood for natural beauty and warmth.
Flooring installation in Rhode Island requires attention to seasonal expansion and contraction, proper subfloor preparation, and moisture barriers where necessary to ensure long-term performance in coastal climates.
Transition Planning
Professional flooring installation includes planning transitions between kitchen flooring and adjacent rooms, ensuring smooth visual flow and eliminating trip hazards. This attention to detail creates polished, professional results that enhance your home's overall appeal and functionality.
Appliance Selection and Integration
Complete Appliance Package
Full kitchen remodels include all new appliances selected for performance, energy efficiency, and integration with your new kitchen design. This typically includes refrigerators, ranges or cooktops with ovens, dishwashers, and ventilation systems chosen specifically for Rhode Island homes and lifestyles.
Appliance selection considers Rhode Island's energy costs, with many homeowners choosing ENERGY STAR certified models that reduce utility expenses while providing excellent performance and reliability.
Built-In Integration
Modern Rhode Island kitchens often feature built-in appliances that create seamless, custom appearances while maximizing available space. This includes panel-ready dishwashers, integrated refrigerators, and built-in coffee systems that enhance both functionality and aesthetic appeal.
Specialty Appliances
Full remodels might include specialty appliances like wine refrigerators popular in Rhode Island's entertaining culture, warming drawers for holiday cooking, or steam ovens that support healthy cooking trends among health-conscious Ocean State residents.
Lighting Design and Installation
Comprehensive Lighting Plans
Full Rhode Island kitchen remodels include complete lighting design that addresses task lighting for food preparation, ambient lighting for general use, and accent lighting that highlights design features and creates atmosphere.
Lighting design considers Rhode Island's variable natural light conditions, with systems that adapt to seasonal changes and provide excellent illumination during winter months when daylight hours are limited.
Multiple Light Sources
Professional lighting installation includes under-cabinet LED strips for task lighting, recessed ceiling fixtures for general illumination, and pendant lights over islands or dining areas that add style and focused lighting where needed.
Modern lighting systems often include dimmer controls and smart home integration that allows customization for different activities and times of day, enhancing both functionality and energy efficiency.
Natural Light Optimization
Full remodels might include window modifications, skylights, or light tubes that maximize natural light penetration, particularly important in Rhode Island kitchens where coastal views and natural illumination enhance the living experience.
Painting and Finishing Work
Complete Interior Painting
Full kitchen remodels include professional painting of all surfaces, from walls and ceilings to trim work and architectural details. Paint selection considers Rhode Island's humidity levels, requiring moisture-resistant formulations that maintain appearance and durability over time.
Color selection often reflects Rhode Island's coastal environment, with many homeowners choosing palettes inspired by ocean, sky, and natural landscape colors that connect indoor spaces with the beautiful outdoor environment.
Trim and Millwork
Professional finishing includes installing new trim, crown molding, and architectural details that enhance your kitchen's visual appeal while complementing your home's existing character. This attention to detail creates polished, cohesive results that feel integrated with your home's overall design.
Quality millwork installation ensures proper fit and finish while addressing common challenges in Rhode Island homes like seasonal movement and humidity effects on wood materials.
Final Inspections and Quality Assurance
Building Code Compliance
Full Rhode Island kitchen remodels conclude with comprehensive inspections to ensure all work meets local building codes and safety standards. This includes electrical, plumbing, and structural inspections as required by your municipality.
Professional contractors coordinate all required inspections and address any issues promptly to ensure your project meets all applicable codes and regulations throughout Rhode Island.
Quality Control and Punch List
Final quality assurance includes detailed inspection of all work, creation of punch lists for any minor adjustments needed, and ensuring every aspect of your new kitchen meets professional standards and your expectations.
This process includes testing all appliances, checking cabinet and drawer operation, verifying proper lighting function, and ensuring all finishes meet quality standards expected in professional Rhode Island kitchen remodels.
Timeline Expectations for Rhode Island Kitchen Remodels
Typical Project Duration
Full Rhode Island kitchen remodels typically require 6-12 weeks from demolition to completion, depending on project complexity, size, and any unexpected challenges discovered during construction. Rhode Island's weather can affect timelines, particularly for projects requiring exterior work or extensive ventilation during certain seasons.
Professional project management ensures efficient scheduling and coordination of all trades while maintaining quality standards throughout the construction process.
Seasonal Considerations
Rhode Island's climate affects remodeling schedules, with spring and fall often providing optimal conditions for construction work. Winter projects may require additional planning for material delivery and ventilation, while summer schedules might need coordination around vacation plans and higher demand for contractors.
Investment and Value Considerations
Cost Factors in Rhode Island Kitchen Remodels
Full kitchen remodel costs in Rhode Island vary significantly based on size, material selections, appliance choices, and complexity of structural modifications required. Rhode Island's higher cost of living and skilled labor demands affect pricing, but quality remodels typically provide excellent returns on investment.
Budget planning should account for potential surprises common in Rhode Island's older homes, including outdated electrical systems, plumbing challenges, or structural issues that require attention during renovation.
Return on Investment
Quality kitchen remodels consistently provide strong returns on investment in Rhode Island's competitive real estate market. Updated kitchens appeal to buyers and often command premium prices, particularly when renovations respect architectural character while providing modern functionality.
Professional remodels that address Rhode Island's climate challenges and incorporate quality materials typically provide better long-term value than budget renovations that might require early repairs or updates.
Choosing the Right Rhode Island Kitchen Remodeling Team
Contractor Selection Criteria
Successful full kitchen remodels require experienced contractors familiar with Rhode Island's building codes, climate challenges, and architectural styles. Look for professionals with strong local references, proper licensing and insurance, and portfolios demonstrating quality work in Rhode Island homes.
Experience with Rhode Island's older homes becomes particularly important, as contractors must understand common challenges and appropriate solutions for issues like uneven floors, settling foundations, and outdated infrastructure systems.
Communication and Project Management
Professional remodeling teams provide clear communication throughout the project, including regular updates, transparent scheduling, and prompt response to questions or concerns. This communication becomes particularly important during major renovations that affect daily living routines.
Quality contractors provide detailed contracts, clear payment schedules, and comprehensive warranties that protect your investment while ensuring accountability throughout the remodeling process.
Preparing for Your Rhode Island Kitchen Remodel
Living Arrangements During Construction
Full kitchen remodels require planning for temporary living arrangements, including alternative cooking facilities and storage for belongings during construction. Many Rhode Island families set up temporary kitchens in basements, dining rooms, or other spaces during renovation.
Professional contractors minimize disruption through careful scheduling and protection of adjacent areas, but realistic expectations about temporary inconvenience help ensure positive experiences throughout the remodeling process.
Material Selection and Decision Making
Full remodels involve numerous material selections and design decisions that affect both appearance and long-term performance. Professional guidance helps navigate options while considering Rhode Island's climate, your lifestyle needs, and budget parameters.
Early decision making prevents construction delays and ensures optimal results, particularly for custom elements like cabinetry that require longer lead times for manufacturing and delivery
Ready to transform your Rhode Island kitchen with a complete remodel that addresses every detail? At Rockhouse Construction, we specialize in full kitchen renovations throughout the Ocean State, bringing decades of experience working with Rhode Island's unique climate challenges, diverse architectural styles, and local building requirements. Our comprehensive remodeling services include everything from initial design consultation and permit applications through final inspections and quality assurance. From structural modifications and infrastructure updates to custom cabinetry and premium finishes, we handle every aspect of your kitchen transformation with the expertise and attention to detail that Rhode Island homeowners deserve. Contact us today to schedule your consultation and start planning your dream Rhode Island kitchen remodel.
