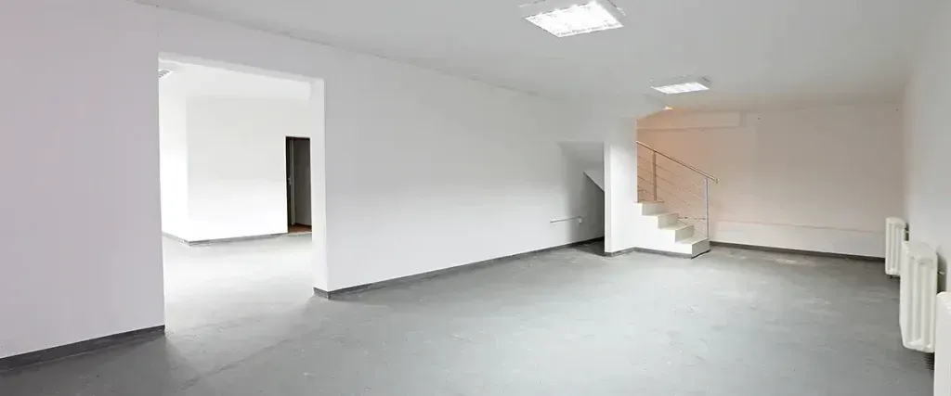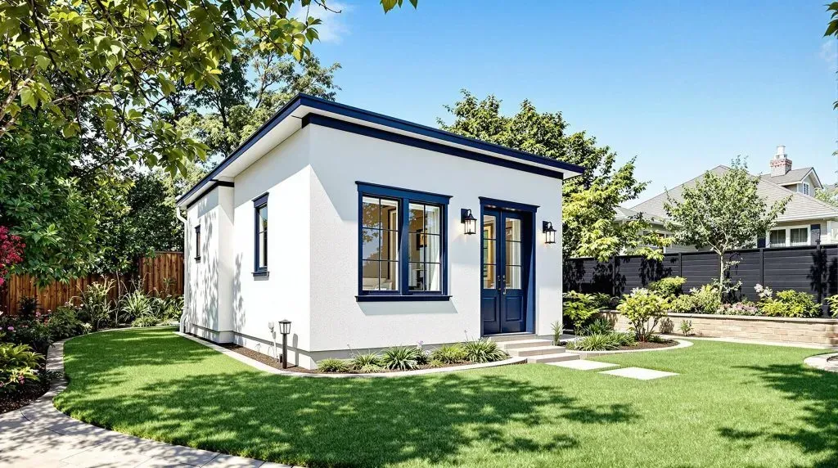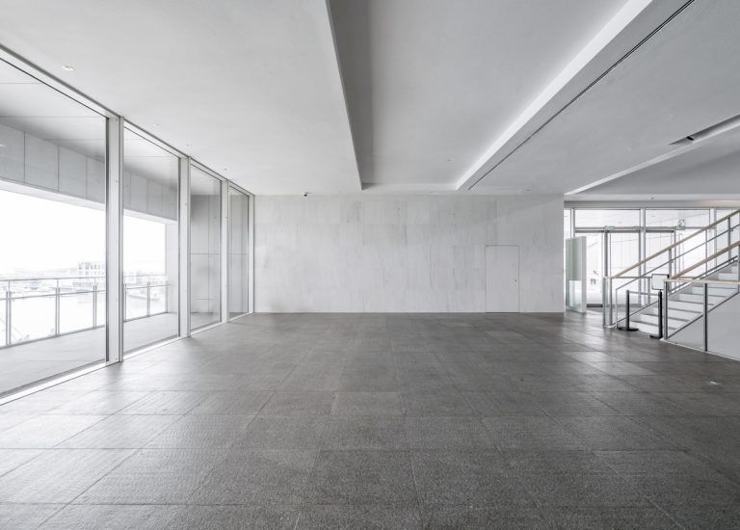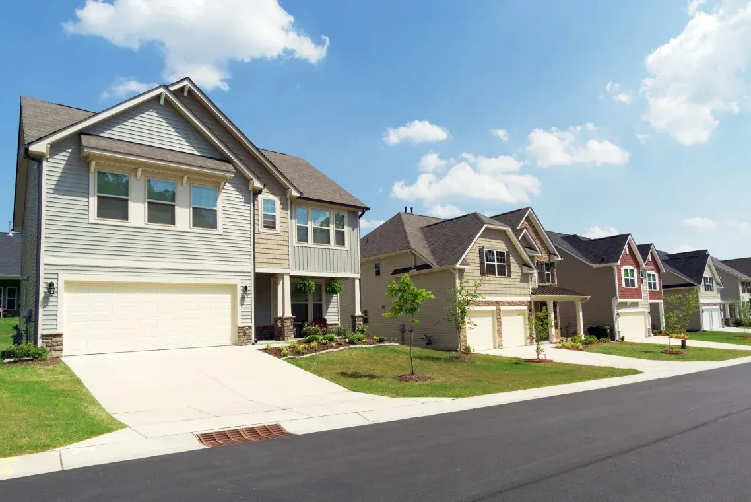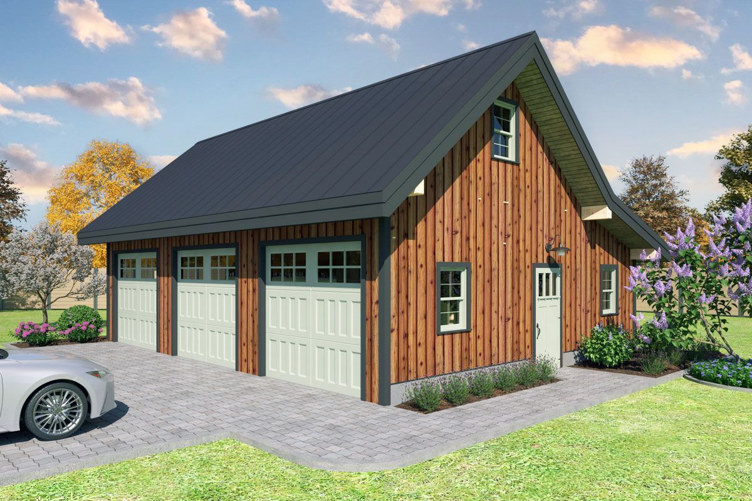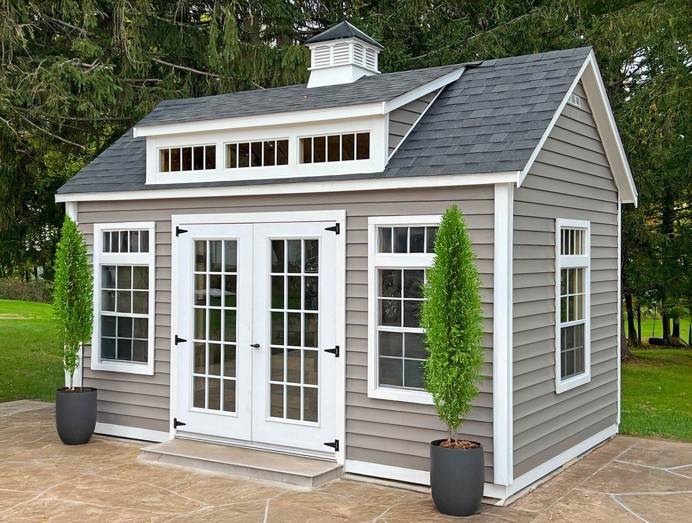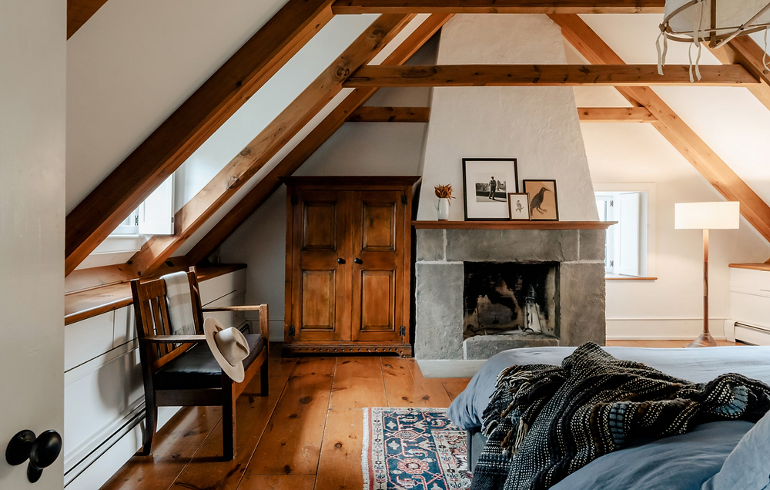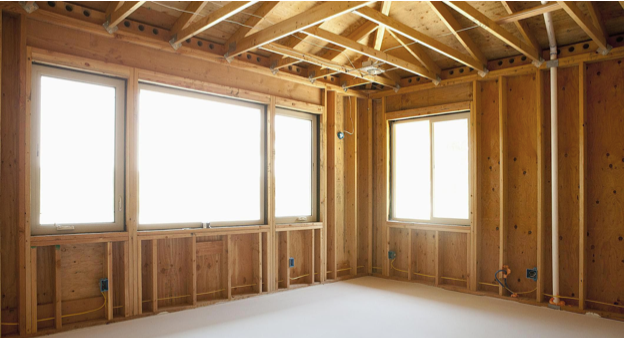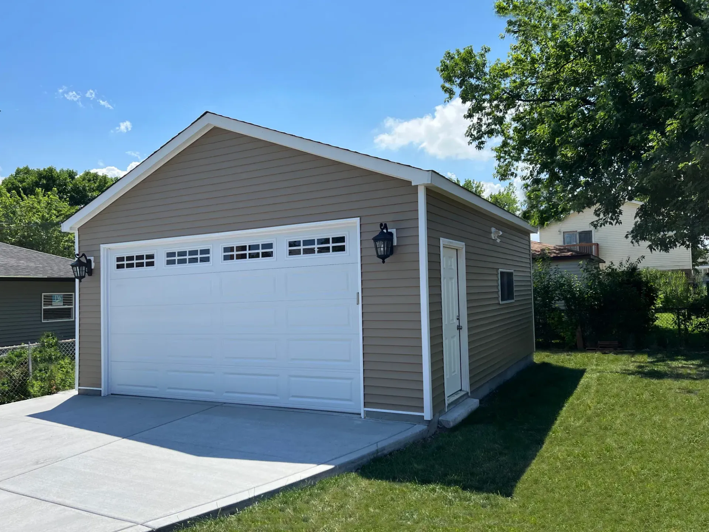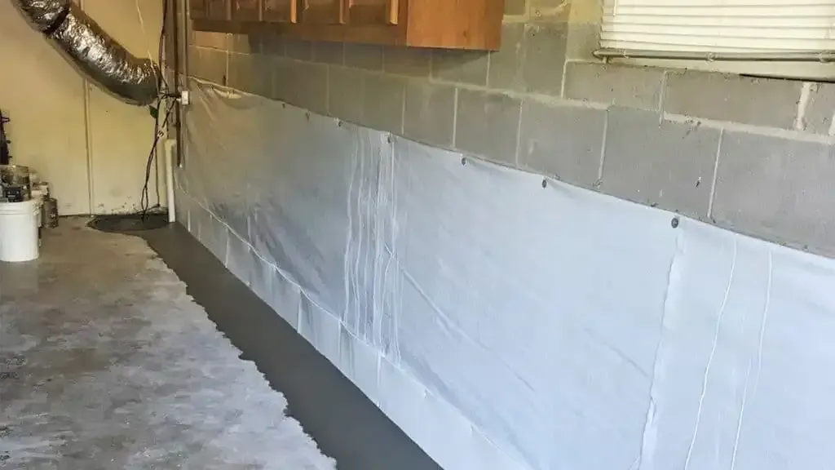Deck Building Code Requirements in Rhode Island
Rhode Island deck building requires permits for decks over 30 inches high or attached to structures, with specific requirements for footings below 42-inch frost line, 36-inch minimum railing height, and compliance with coastal wind load standards. All deck construction must follow the Rhode Island State Building Code based on the International Residential Code (IRC).
Rhode Island Building Permit Requirements
When Permits Are Required
Rhode Island requires building permits for:
- Decks attached to dwelling structures
- Decks over 30 inches above grade
- Decks larger than 200 square feet (some municipalities)
- Any deck with electrical components
- Structural modifications to existing decks
Permit Exemptions
- Ground-level decks under 30 inches high
- Freestanding decks not attached to structures
- Temporary structures (under 180 days)
- Minor repairs not affecting structural integrity
Foundation and Footing Requirements
Frost Line Specifications
Rhode Island's frost line depth requires:
- Minimum 42-inch depth for all footings
- Concrete footings below undisturbed soil
- Proper drainage around foundation elements
- Frost protection in coastal areas with freeze-thaw cycles
Footing Size Requirements
- Minimum 16-inch diameter concrete footings
- Thickness equal to footing width
- Centered post placement on footings
- Proper concrete mix (3000 PSI minimum)
Post and Beam Specifications
- Pressure-treated lumber for ground contact
- Proper post-to-beam connections with approved hardware
- Maximum post spacing based on beam size and load
- Adequate bearing surface on footings
Deck Framing Code Requirements
Joist Specifications
Joist Sizing: Based on span, species, and live load requirements
- 2x8 joists: Maximum 12-foot span at 16" on center
- 2x10 joists: Maximum 16-foot span at 16" on center
- 2x12 joists: Maximum 18-foot span at 16" on center
Joist Installation Requirements:
- Crown up installation for lumber
- Proper joist hangers with specified nails
- Blocking required at beam locations
- Cantilever limits (typically 1/4 of back span)
Beam Requirements
- Proper beam sizing for load and span
- Adequate bearing at support points
- Correct lumber grade (No. 2 or better)
- Proper connections to posts and footings
Ledger Board Attachment
Critical Attachment Requirements:
- 2x10 minimum ledger board size
- Lag bolts: ½-inch diameter minimum, 6-inch length
- Bolt spacing: Maximum 16 inches on center
- Flashing installation required
- House rim joist adequacy verification
Railing and Guardrail Code Requirements
Height Requirements
- 36-inch minimum height for all railings
- 42-inch height recommended for decks over 30 inches high
- Consistent height along entire railing length
- Proper measurement from deck surface to top rail
Baluster Spacing
- 4-inch maximum gap between balusters
- Sphere test compliance (4-inch ball cannot pass through)
- Consistent spacing throughout rail system
- Proper attachment to top and bottom rails
Stair Railing Requirements
- 34-inch minimum height for stair handrails
- Graspable handrail profile required
- Continuous handrail for stairs over 4 risers
- Handrail extensions at top and bottom
Stair Construction Requirements
Riser and Tread Specifications
- Maximum 7¾-inch rise per step
- Minimum 10-inch tread depth
- Consistent riser height (maximum 3/8-inch variation)
- Uniform tread depth throughout stair run
Stair Width and Clearance
- 36-inch minimum width for residential stairs
- 6-foot 8-inch minimum headroom
- Proper landing size at top and bottom
- Non-slip surface required
Electrical Code Requirements
AFCI and GFCI Protection
- GFCI protection required for all outdoor outlets
- AFCI protection may be required for lighting circuits
- Proper outlet placement for accessibility
- Licensed electrician installation required
Lighting and Outlet Requirements
- Adequate lighting for stairs and deck areas
- Switched lighting from interior locations
- Weatherproof outlet covers
- Proper wire routing and protection
Regional Code Variations in Rhode Island
Providence Area Requirements
- Additional inspections for complex structures
- Historic district approvals in Federal Hill, Elmwood
- Fire department access considerations
- Zoning setback compliance
Coastal Community Codes
Newport County Specifics:
- Enhanced wind load requirements (up to 130 mph)
- Historic preservation approvals in historic districts
- Coastal barrier compliance
- Salt air material specifications
South County Requirements:
- Environmental impact considerations
- Coastal Resources Management Council permits near water
- Enhanced foundation requirements in flood zones
- Dune protection compliance
Suburban Municipality Codes
Warwick, Cranston, Pawtucket:
- Standard IRC compliance
- Local zoning setbacks
- HOA approval requirements
- Utility clearance specifications
Inspection Process and Timeline
Required Inspections
- Footing inspection before concrete pour
- Framing inspection before decking installation
- Electrical rough-in before covering
- Final inspection before occupancy
Inspection Scheduling
- 24-48 hour notice required for inspections
- Weather delays common in winter months
- Re-inspection fees for failed inspections
- Certificate of occupancy issued after final approval
Load Requirements and Calculations
Live Load Standards
- 40 pounds per square foot residential deck live load
- 100 pounds per square foot stair live load
- 200 pounds concentrated load railing requirement
- Snow load additions for covered decks
Dead Load Calculations
- 10 pounds per square foot typical deck dead load
- Additional loads for railings, built-ins
- Proper load path to foundation
- Professional calculation for complex designs
Common Code Violations and How to Avoid Them
Frequent Violations
- Inadequate footing depth below frost line
- Improper ledger attachment to house
- Incorrect railing height or spacing
- Missing or inadequate flashing
- Undersized structural members
Prevention Strategies
- Professional plan review before construction
- Quality material selection
- Proper installation techniques
- Regular inspection scheduling
Material Specifications and Grades
Lumber Requirements
- Pressure-treated lumber for structural elements
- Proper grade stamps (No. 2 or better)
- Moisture content compliance
- Species-specific allowable spans
Hardware and Fastener Requirements
- Galvanized or stainless steel fasteners
- Proper fastener sizing and spacing
- Approved joist hangers and brackets
- Corrosion-resistant hardware for coastal areas
Accessibility and ADA Considerations
Residential Accessibility
- Maximum 1:20 slope for accessible routes
- 36-inch minimum pathway width
- Proper door threshold transitions
- Adequate maneuvering space
Homeowner Responsibilities
Code Compliance Obligations
- Permit application with proper documentation
- Licensed contractor verification
- Inspection scheduling and attendance
- Certificate retention for future reference
Documentation Requirements
- Approved plans on job site
- Material specifications and certifications
- Inspection records and approvals
- Warranty information retention
Working with Rhode Island Building Departments
Major City Contacts
Providence: Building permit office, downtown location
Warwick: Online permit applications available
Cranston: Combined building and zoning department
Pawtucket: Historic review board coordination
Required Documentation
- Site plans showing deck placement
- Structural drawings with member sizing
- Detail drawings for connections
- Material specifications list
Penalties for Non-Compliance
Violation Consequences
- Stop work orders halting construction
- Fines and penalties up to $1,000 per violation
- Required demolition of non-compliant work
- Insurance claim denials
Resolution Process
- Correction requirements for violations
- Re-inspection scheduling
- Professional engineer involvement for structural issues
- Certificate issuance after compliance
For expert guidance through Rhode Island's deck building code requirements, Rockhouse Construction brings comprehensive knowledge of state and local building codes, complete permit handling services, and guaranteed code compliance. Our experienced team ensures your deck project meets all Rhode Island requirements while delivering exceptional quality and craftsmanship. Contact us today for professional deck construction that exceeds all code requirements and safety standards.
