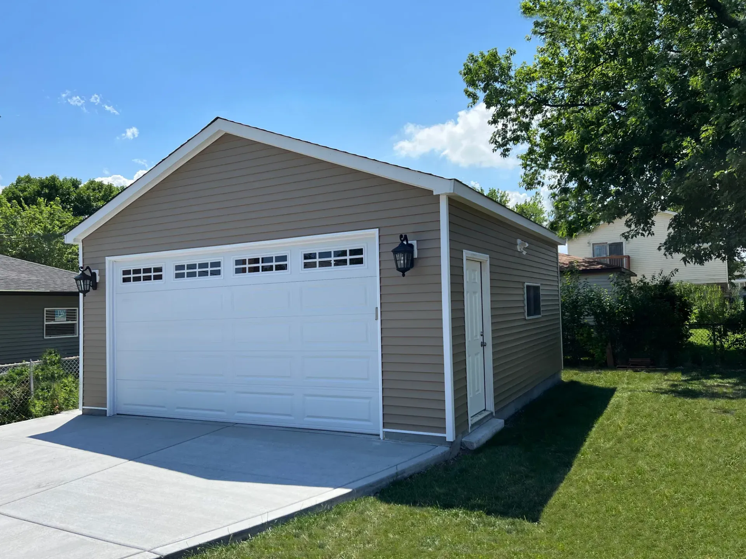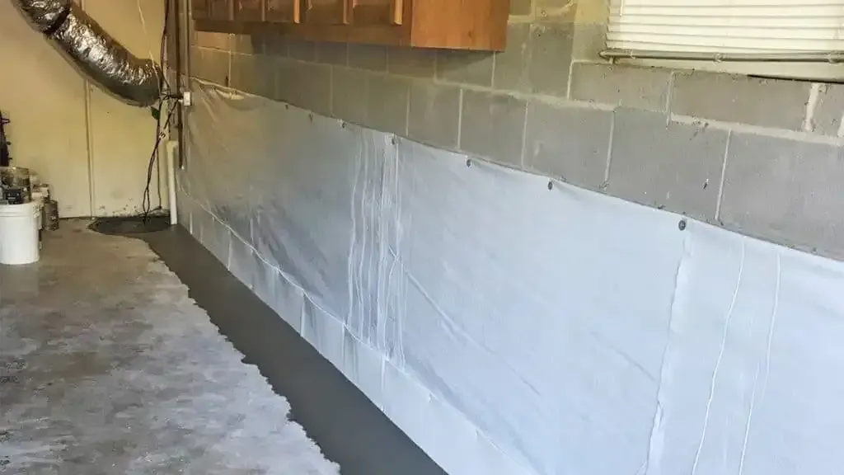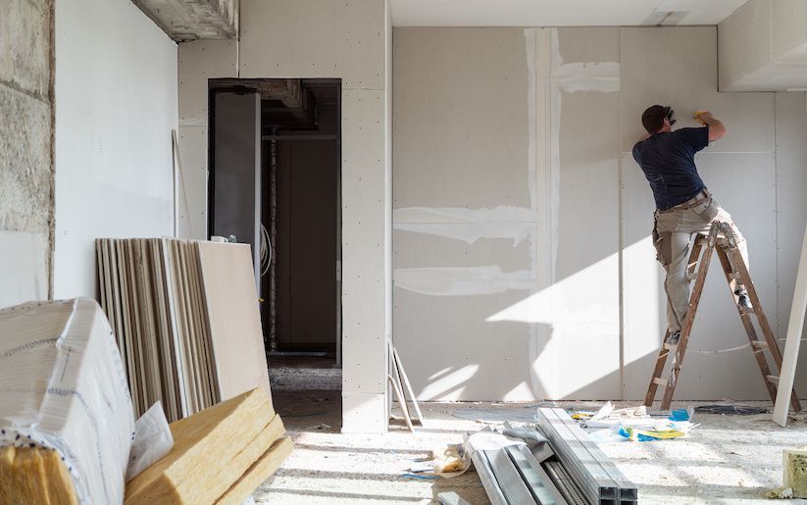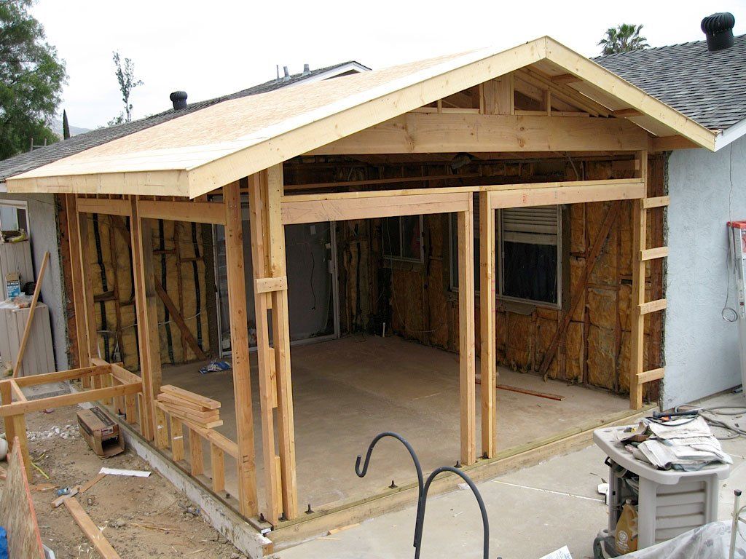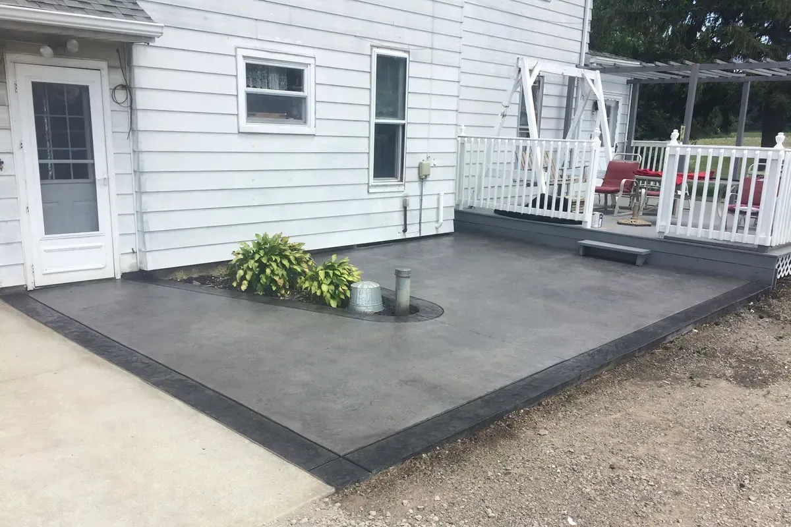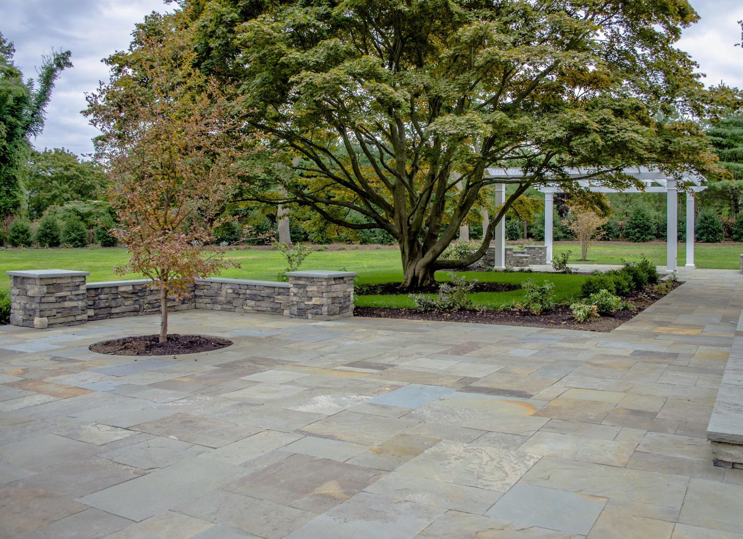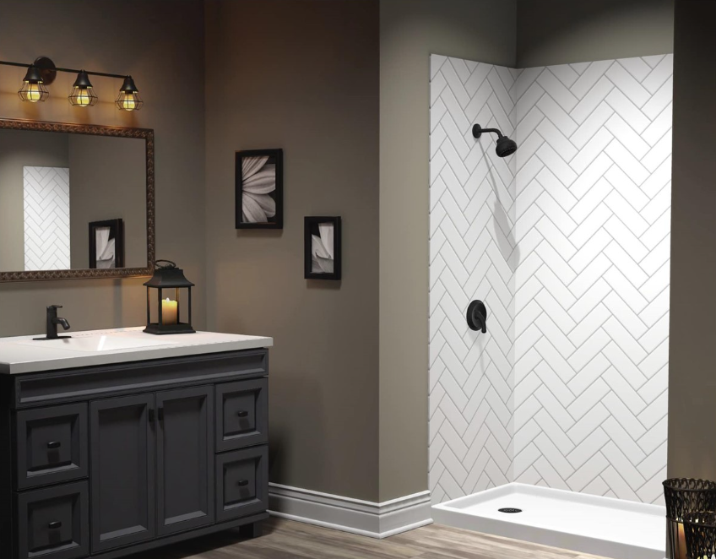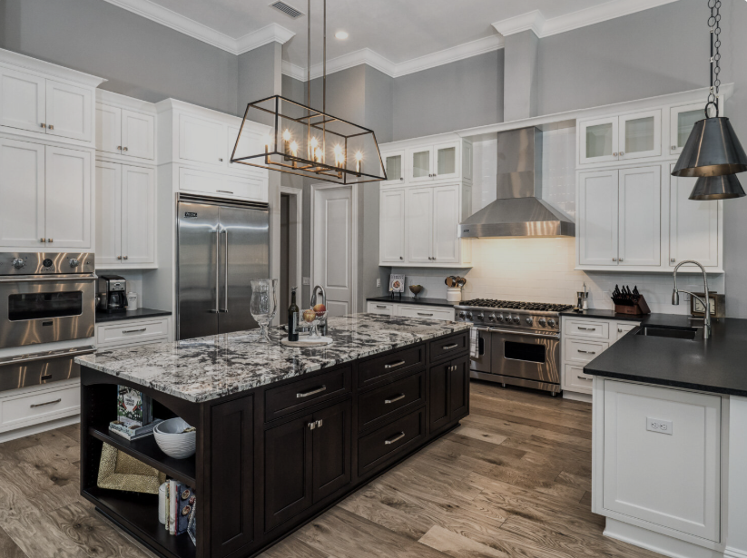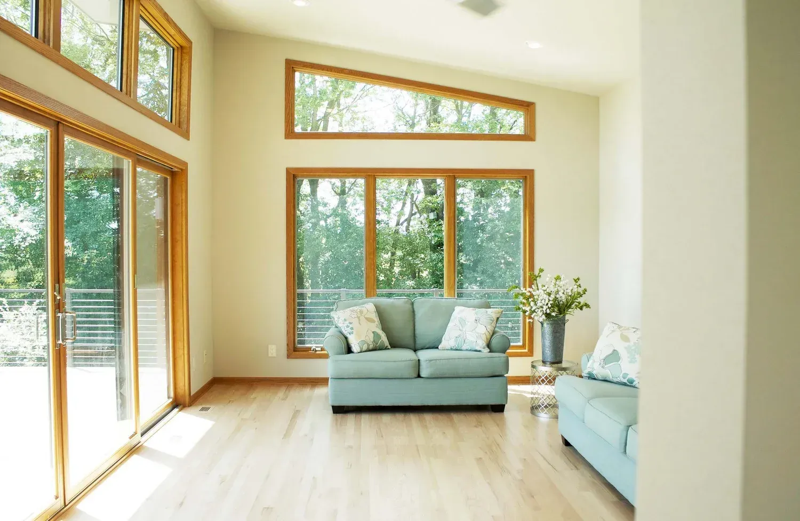Garage Addition Rules & Permits in Rhode Island
Yes, you need a building permit for garage additions in Rhode Island. All 39 cities and towns require permits for new garage construction, whether attached or detached. Permit fees range from $200-$1,200 depending on project size and location. The process typically takes 2-6 weeks for approval.
Rhode Island Garage Addition Permit Requirements
When You Need a Permit in Rhode Island
Always Required:
- New garage construction (attached or detached)
- Garage additions over 120 square feet
- Converting existing structures to garages
- Adding electrical, plumbing, or HVAC to existing garages
- Structural modifications to existing garages
Sometimes Required:
- Garage door replacements (check locally)
- Minor repairs under $1,000 value
- Cosmetic improvements without structural changes
Permit Exemptions (Rare)
Very few garage projects are exempt from permits in Rhode Island:
- Small storage sheds under 120 sq ft (not for vehicles)
- Temporary carports (check local regulations)
- Emergency repairs for safety
Rhode Island Building Codes for Garage Additions
State Building Code Requirements
Rhode Island follows the 2018 International Residential Code (IRC) with state modifications:
Foundation Requirements:
- Minimum 8-inch thick concrete walls
- Footings below frost line (36-48 inches depending on location)
- Proper drainage and waterproofing
- Vapor barriers required
Fire Safety Codes:
- Attached garages need 1-hour fire-rated separation from house
- Self-closing doors between garage and living spaces
- Drywall requirements: 5/8-inch Type X on garage side
- No direct access to bedrooms from garage
Electrical Requirements:
- Minimum one 20-amp circuit for garage
- GFCI protection for all outlets
- Proper lighting with wall switches
- Electric vehicle charging prep (new requirement in some municipalities)
Ventilation Standards:
- Natural or mechanical ventilation required
- Minimum 1/150 of floor area for natural ventilation
- Carbon monoxide protection recommended
Structural Requirements
Size and Height Limits:
- Maximum height varies by municipality (typically 15-25 feet)
- Size limited by lot coverage ratios
- Minimum 7-foot interior height for vehicle use
Door and Window Requirements:
- Minimum 16x7 foot garage door for single car
- Windows required for natural light (varies by municipality)
- Emergency exits may be required for large garages
Setback Requirements by Rhode Island Municipality
Major Cities Setback Rules
Providence:
- Front setback: Match primary residence
- Side setback: 5 feet minimum for detached garages
- Rear setback: 5 feet minimum
- Maximum lot coverage: 30-40% depending on zoning
Warwick:
- Side/rear setback: 5 feet for detached structures
- Attached garages: Must meet primary structure setbacks
- Corner lots: 15-foot setback from side street
- Maximum height: 15 feet for detached garages
Newport:
- Historic district: Special approval required
- Setbacks: 10 feet from property lines
- Design review required in historic areas
- Height restrictions: 20 feet maximum
Cranston:
- Detached setback: 6 feet minimum
- Attached structures: Follow primary residence rules
- Lot coverage: Cannot exceed 35%
- Corner lot restrictions apply
Pawtucket:
- Side setback: 5 feet for accessory structures
- Rear setback: 5 feet minimum
- Height limit: 15 feet for detached garages
- Special urban design requirements
Coastal Municipality Requirements
Westerly:
- Coastal zone setbacks: 50-100 feet from mean high tide
- FEMA flood zone compliance required
- Wind load requirements: 130 mph design
- Special foundation requirements in flood zones
Narragansett:
- Beach area restrictions apply
- Setbacks: 20 feet from primary residence
- Height restrictions due to view corridors
- Environmental impact considerations
Rhode Island Garage Permit Process Step-by-Step
Step 1: Pre-Application Planning
Site Survey:
- Locate property lines and easements
- Identify utilities and septic systems
- Check for wetlands or environmental restrictions
- Verify lot coverage calculations
Design Planning:
- Create detailed construction drawings
- Specify materials and structural elements
- Plan electrical and mechanical systems
- Ensure ADA compliance if required
Step 2: Required Documents for Rhode Island Garage Permits
Mandatory Paperwork:
- Completed building permit application
- Site plan showing setbacks and dimensions
- Construction drawings/blueprints
- Structural engineering plans (if required)
- Proof of property ownership
- Septic system location (if applicable)
Additional Documents (May Be Required):
- Environmental impact assessment
- Historic district approval (Newport, Providence historic areas)
- Wetlands permit (if within 100 feet of wetlands)
- Coastal zone management approval (coastal properties)
- Homeowners association approval
Step 3: Permit Submission Process
Where to Apply:
- Local building department for your municipality
- Online portals available in Providence, Warwick, Newport
- In-person submission still required in many smaller towns
Review Timeline:
- Simple projects: 2-3 weeks
- Complex projects: 4-6 weeks
- Historic districts: 6-12 weeks
- Coastal projects: 4-8 weeks
Step 4: Plan Review and Approval
Review Process:
- Building code compliance check
- Zoning verification
- Fire safety review
- Environmental screening (if applicable)
Common Reasons for Rejection:
- Setback violations
- Excessive lot coverage
- Fire code non-compliance
- Missing structural details
- Inadequate drainage plans
Rhode Island Garage Permit Costs by Municipality
Major Cities Permit Fees
Providence:
- Base permit fee: $150-$400
- Plan review fee: $100-$300
- Inspection fees: $75 per inspection
- Total typical cost: $400-$800
Warwick:
- Building permit: $200-$500
- Plan review: $75-$200
- Electrical permit: $100-$150
- Total typical cost: $375-$850
Newport:
- Base permit: $300-$600
- Historic district review: Additional $200-$500
- Plan review: $150-$350
- Total typical cost: $650-$1,450
Cranston:
- Building permit: $175-$450
- Plan review: $100-$250
- Inspection fees included
- Total typical cost: $275-$700
Fee Calculation Factors
Project Valuation:
- Most fees based on construction value
- Typical calculation: $3-$8 per $1,000 of project value
- Minimum fees apply regardless of size
Additional Fees:
- Electrical permits: $75-$150
- Plumbing permits: $100-$200 (if adding utilities)
- Impact fees: Varies by municipality
- Rush processing: 50-100% surcharge available in some cities
Required Inspections for Rhode Island Garage Additions
Mandatory Inspection Schedule
Foundation Inspection:
- Before concrete pour
- Verify proper depth and reinforcement
- Check drainage and waterproofing
Framing Inspection:
- Structural framing complete
- Before insulation installation
- Verify fire-rated assemblies
Electrical Rough-In:
- Before closing walls
- Verify GFCI protection
- Check service capacity
Final Inspection:
- All work complete
- Safety systems operational
- Certificate of occupancy issued
Inspection Scheduling
Timeline Requirements:
- 24-48 hours advance notice required
- Morning inspections preferred
- Re-inspection fees for failures: $50-$100
Failed Inspection Consequences:
- Work must stop until corrections made
- Re-inspection required
- Additional fees may apply
Special Considerations for Rhode Island Garage Additions
Coastal Zone Regulations
Properties within 200 feet of the shoreline face additional requirements:
CRMC Approval:
- Coastal Resources Management Council review
- Environmental impact assessment
- Public hearing may be required
- 6-12 week additional timeline
Flood Zone Compliance:
- Elevated construction in flood zones
- Flood-resistant materials required
- Special foundation requirements
- Insurance implications
Historic District Requirements
Providence Historic Districts:
- Historic District Commission approval
- Design compatibility review
- Materials and color restrictions
- Extended approval timeline
Newport Historic Areas:
- Architectural Review Board approval
- Preservation guidelines compliance
- Professional architectural drawings required
- Community input process
Environmental Regulations
Wetlands Proximity:
- Projects within 100 feet of wetlands need DEM approval
- Wetlands delineation may be required
- Mitigation measures possible
- 6-8 week additional process
Groundwater Protection:
- Special requirements near public wells
- Stormwater management plans
- Pollution prevention measures
Common Rhode Island Garage Addition Permit Mistakes
Top Permit Application Errors
Setback Miscalculations:
- Failure to properly measure from property lines
- Not accounting for easements
- Ignoring corner lot restrictions
Fire Code Violations:
- Inadequate separation from house
- Wrong door specifications
- Missing fire-rated materials
Lot Coverage Exceeded:
- Not including existing structures in calculations
- Forgetting about decks and patios
- Misunderstanding coverage ratios
How to Avoid Permit Delays
Hire Professionals:
- Use licensed architects or designers
- Work with experienced contractors
- Consider permit expediting services
Pre-Application Consultation:
- Meet with building officials early
- Clarify requirements upfront
- Address potential issues in design phase
Timeline for Rhode Island Garage Addition Projects
Typical Project Schedule
Permit Phase: 2-8 weeks
- Application preparation: 1-2 weeks
- Review and approval: 2-6 weeks
- Historic/coastal approvals: Additional 4-12 weeks
Construction Phase: 6-12 weeks
- Foundation: 1-2 weeks
- Framing: 2-3 weeks
- Electrical/mechanical: 1-2 weeks
- Finishing: 2-4 weeks
Seasonal Considerations:
- Best construction: April-October
- Winter permits processed year-round
- Spring permit rush causes delays
Cost Considerations for Rhode Island Garage Additions
Total Project Costs
Detached Single-Car Garage:
- Construction: $12,000-$20,000
- Permits: $300-$800
- Professional fees: $1,000-$3,000
Attached Two-Car Garage:
- Construction: $25,000-$40,000
- Permits: $500-$1,200
- Professional fees: $2,000-$5,000
Luxury Three-Car Garage:
- Construction: $35,000-$60,000
- Permits: $700-$1,500
- Professional fees: $3,000-$8,000
Ways to Control Permit Costs
Efficient Planning:
- Submit complete applications
- Avoid plan revisions
- Schedule inspections properly
Professional Help:
- Hire experienced contractors
- Use permit expediting services
- Consider architect consultation
Rhode Island Garage Addition Resources
State Resources
Rhode Island Building Code Commission:
- Statewide code interpretations
- Appeals process information
- Code update notifications
Rhode Island Coastal Resources Management Council:
- Coastal zone regulations
- Permit applications
- Environmental guidelines
Professional Associations
Rhode Island Builders Association:
- Contractor referrals
- Industry updates
- Training programs
AIA Rhode Island:
- Architect referrals
- Design resources
- Professional standards
Frequently Asked Questions
How long does a garage permit take in Rhode Island?
Most garage permits in Rhode Island take 2-6 weeks for approval. Simple detached garages typically process faster than attached garages or projects in historic districts.
Can I do the electrical work myself in Rhode Island?
Homeowners can do their own electrical work in Rhode Island, but must pull proper permits and pass inspections. Many municipalities require licensed electricians for garage electrical systems.
What happens if I build without a permit?
Building without permits in Rhode Island can result in:
- Stop work orders
- Fines up to $500 per day
- Required permit application with penalties
- Potential legal action
- Problems with insurance claims
- Issues when selling property
Do I need an architect for a garage addition?
While not always required, architects are recommended for:
- Complex attached garages
- Historic district projects
- Properties with challenging sites
- Custom or large garage designs
Planning a garage addition in Rhode Island? Rockhouse Construction has over 15 years of experience navigating Rhode Island's permit process and building code requirements. From Providence to Newport and everywhere in between, we handle all aspects of garage construction including permit applications, design, and construction. Our team knows the specific requirements for each Rhode Island municipality and can help you avoid costly delays and mistakes. Contact us today for a free consultation and let us guide you through your garage addition project from permits to completion.
