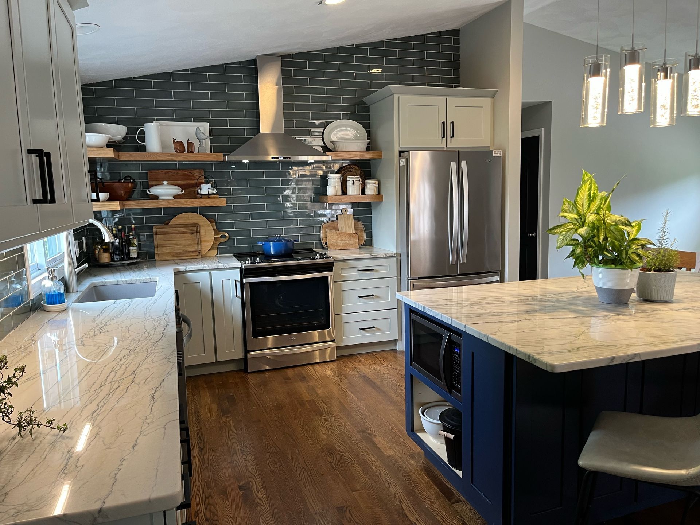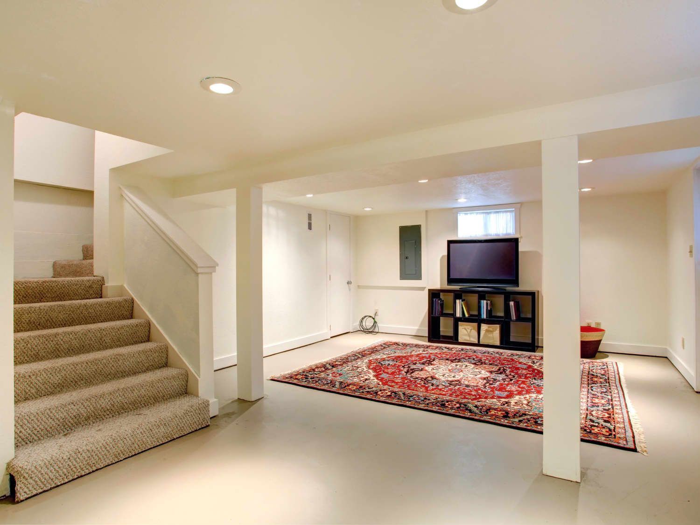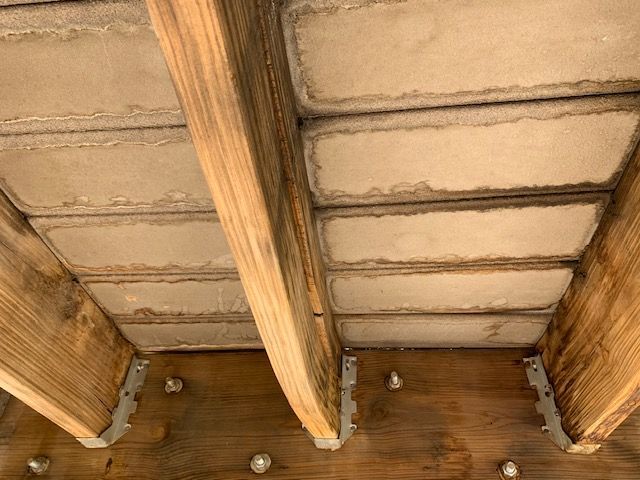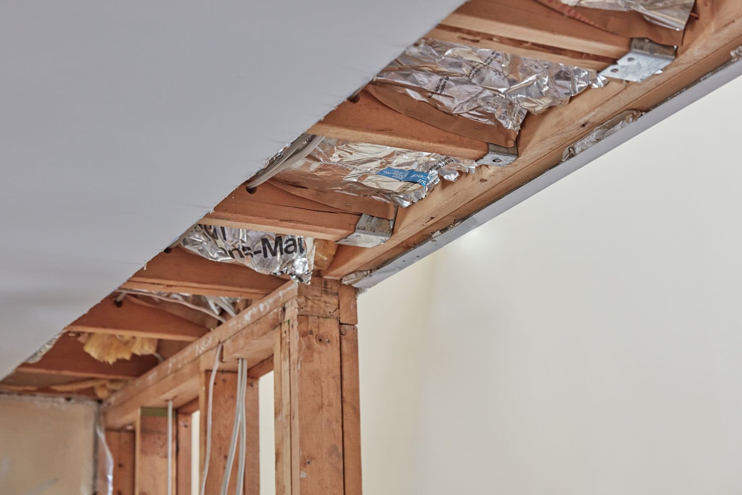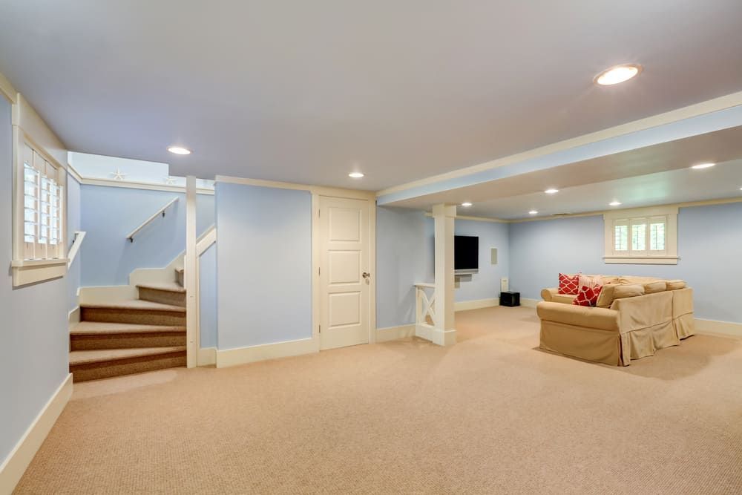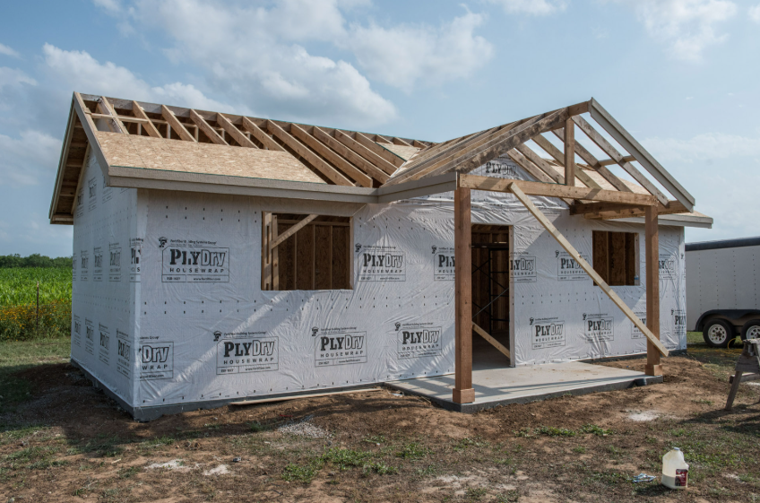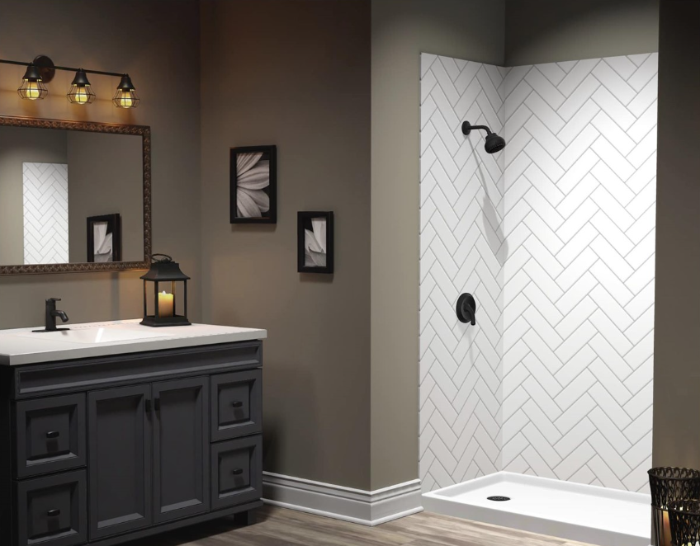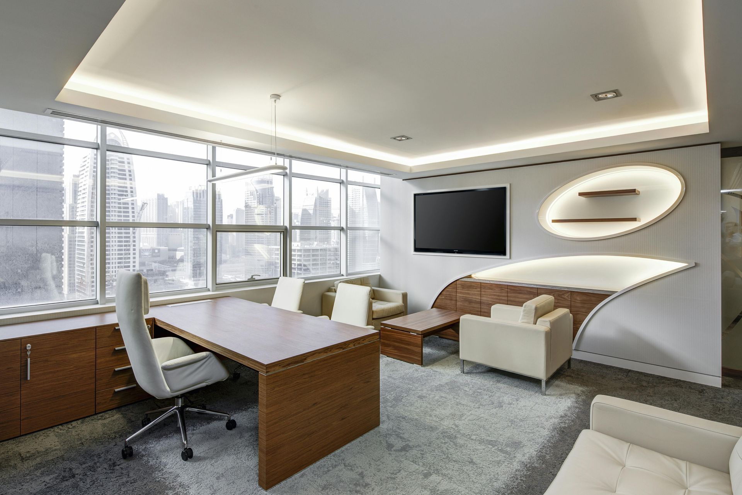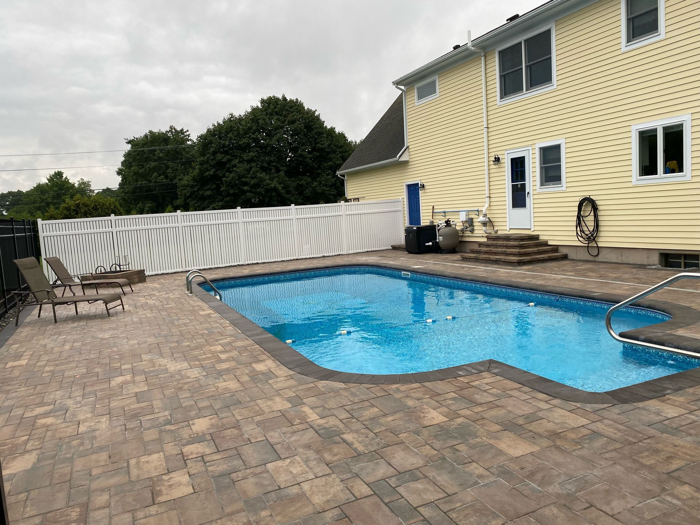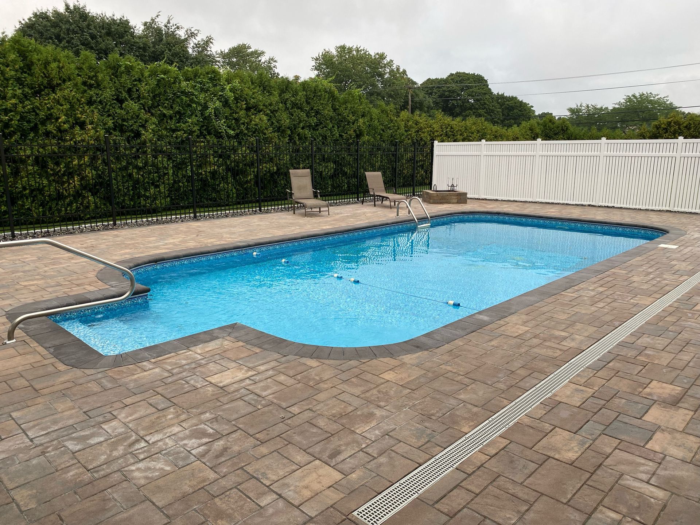In-law suite addition regulations in Rhode Island
An in-law suite addition in Rhode Island is a self-contained living unit added to or within an existing single-family home, designed to house elderly parents, adult children, or extended family members. Also known as Accessory Dwelling Units (ADUs), granny flats, or secondary suites, these additions must comply with Rhode Island state building codes and local zoning ordinances.
Rhode Island In-Law Suite Regulations Overview
Rhode Island allows in-law suite additions under specific conditions governed by:
- Rhode Island State Building Code (SBC-1) requirements
- Local zoning ordinances varying by municipality
- Health and safety codes for separate living units
- Fire safety regulations for multi-unit dwellings
- Septic and water system capacity requirements
Key Legal Requirements:
- Building permits required for all structural additions
- Zoning compliance with local ADU regulations
- Separate utilities or adequate shared system capacity
- Egress requirements for emergency exits
- Parking provisions as specified by local codes
Rhode Island Cities Allowing In-Law Suite Additions
Providence In-Law Suite Rules:
- Maximum size: 800 square feet or 30% of main dwelling
- Parking requirement: One additional space required
- Owner occupancy: Property owner must live on-site
- Permit fees: $150-500 depending on addition size
- Zoning districts: Allowed in R-1, R-2, and R-3 residential zones
Warwick ADU Regulations:
- Size limitations: Up to 750 square feet maximum
- Setback requirements: Standard residential setbacks apply
- Family definition: Related by blood, marriage, or adoption
- Utility connections: Separate or shared with adequate capacity
- Annual inspections: Required for occupancy compliance
Cranston In-Law Suite Permits:
- Maximum occupancy: Two unrelated persons maximum
- Design standards: Must match architectural character of main home
- Parking spaces: Two spaces total for combined dwelling
- Site coverage: Cannot exceed 40% lot coverage including addition
- Rental restrictions: Cannot be rented to unrelated parties
Newport Accessory Dwelling Rules:
- Historic district: Additional Historic District Commission approval
- Size limits: 600 square feet maximum in most zones
- Height restrictions: Single story preferred, 1.5 stories maximum
- Coastal considerations: CRMC permits may be required
- Tourism impact: Short-term rental prohibitions
Additional Rhode Island Municipalities:
- Pawtucket: Allows ADUs up to 900 square feet with special permits
- East Providence: Requires conditional use permits for in-law suites
- Woonsocket: Permits in-law additions with family relationship proof
- Bristol: Historic district approvals required for external additions
- Central Falls: Density restrictions limit ADU development
- Westerly: Coastal zone permits required for waterfront properties
- Middletown: Military housing considerations for Navy families
Building Code Requirements for Rhode Island In-Law Suites
Structural Requirements:
- Foundation compliance with Rhode Island frost line depth (42 inches)
- Floor joists sized for residential live loads (40 psf minimum)
- Wall framing meeting current energy code requirements
- Roof structure designed for Rhode Island snow loads (30 psf)
Electrical Code Compliance:
- Separate electrical panel or adequate main panel capacity
- GFCI protection in bathrooms, kitchens, and exterior outlets
- Smoke detector interconnection with main dwelling system
- Emergency lighting for egress paths and stairways
Plumbing Requirements:
- Septic system capacity evaluation and potential upgrade
- Water pressure analysis for adequate supply to both units
- Bathroom ventilation meeting IRC mechanical code requirements
- Kitchen facilities with proper drainage and venting
HVAC System Standards:
- Heating system sized for Rhode Island climate conditions
- Insulation requirements R-20 walls, R-38 ceiling minimum
- Windows meeting current energy efficiency standards
- Ventilation requirements for indoor air quality
Zoning Compliance for In-Law Suites in Rhode Island
Permitted Zones:
- Single-family residential (R-1) districts in most municipalities
- Two-family residential (R-2) zones with restrictions
- Mixed residential (R-3) areas with conditional permits
- Rural residential zones subject to density limitations
Prohibited Areas:
- Commercial zones unless specifically allowed by variance
- Industrial districts residential use restrictions
- Environmental protection areas with development limitations
- Historic districts without proper approvals and design review
Special Use Permits:
- Variance applications for non-conforming lot conditions
- Conditional use permits for borderline zoning situations
- Design review requirements in architectural control districts
- Public hearings for contested applications
Rhode Island In-Law Suite Design Requirements
Minimum Space Standards:
- Living area: 400 square feet minimum for one occupant
- Ceiling height: 7 feet 6 inches minimum in habitable rooms
- Natural light: Windows totaling 10% of floor area minimum
- Kitchen facilities: Sink, refrigerator space, and cooking facility
Bathroom Requirements:
- Full bathroom: Toilet, sink, and shower/tub required
- Ventilation: Exhaust fan or operable window required
- Privacy: Separate entrance to bathroom preferred
- Accessibility: ADA compliance recommended for aging in place
Egress and Safety:
- Emergency exits: Two means of egress from each level
- Window wells: Basement egress windows with proper drainage
- Stairway width: 36 inches minimum for separate entrances
- Smoke detection: Interconnected system throughout both units
Separate Entrance Requirements:
- Independent access: Entrance not through main dwelling preferred
- Covered entrance: Weather protection required
- Lighting: Adequate illumination for safety and security
- Address identification: Clear numbering system for emergency services
Cost of Adding In-Law Suite in Rhode Island
Construction Costs:
- Basic addition: $150-250 per square foot
- Mid-range addition: $250-350 per square foot
- High-end addition: $350-500+ per square foot
- Basement conversion: $75-150 per square foot
Permit and Fee Costs:
- Building permits: $500-2,000 depending on value and municipality
- Zoning approvals: $200-1,000 for special permits
- Plan review fees: $300-800 for architectural submissions
- Inspection fees: $150-400 for required inspections
Additional Expenses:
- Septic system upgrade: $5,000-15,000 if required
- Electrical service upgrade: $2,000-5,000 for panel expansion
- Well system upgrade: $3,000-8,000 if water capacity insufficient
- Professional fees: $2,000-8,000 for architects and engineers
Total Project Investment:
- Small conversion (400-600 sq ft): $30,000-75,000
- Medium addition (600-800 sq ft): $90,000-175,000
- Large addition (800-1,000 sq ft): $150,000-300,000+
Rhode Island In-Law Suite Permit Process
Step 1: Preliminary Research (1-2 weeks)
- Zoning verification with municipal building department
- Setback measurements and lot coverage calculations
- Septic system capacity evaluation and perc test if needed
- Utility capacity assessment for electrical and water systems
Step 2: Design Development (4-6 weeks)
- Architectural plans meeting code and zoning requirements
- Structural engineering for foundation and framing
- Mechanical/electrical system design and load calculations
- Site plan showing parking, drainage, and landscaping
Step 3: Permit Applications (2-4 weeks)
- Building permit submission with complete plan sets
- Zoning compliance review and special permits if needed
- Health department septic permits for system modifications
- Historic district approvals where applicable
Step 4: Plan Review Process (2-6 weeks)
- Building code compliance review by municipal officials
- Fire safety review for egress and detection systems
- Structural review by building department or third-party engineer
- Revision process addressing plan examiner comments
Step 5: Construction Phase (8-16 weeks)
- Foundation inspection before concrete placement
- Framing inspection before insulation installation
- Rough mechanical inspection before drywall
- Final inspection before certificate of occupancy
Rhode Island Septic System Requirements for In-Law Suites
System Capacity Evaluation:
- Bedroom count determines minimum septic system size
- Daily flow calculations including new in-law suite usage
- Soil testing to verify adequate absorption area
- Reserve area protection for future system replacement
Upgrade Requirements:
- System expansion for inadequate existing capacity
- Pump station installation for challenging topography
- Advanced treatment systems in sensitive environmental areas
- Nitrogen reduction technology near coastal waters
Health Department Permits:
- Application process with Rhode Island Department of Health
- Site evaluation by licensed soil evaluator
- System design by professional engineer or designer
- Installation permits and inspection requirements
Property Tax Implications of In-Law Suites in Rhode Island
Assessment Impact:
- Increased valuation reflecting addition of living space
- Square footage added to total assessable area
- Bathroom count influencing property classification
- Kitchen facilities affecting residential unit assessment
Tax Benefits:
- Homestead exemption may still apply to primary residence
- Energy efficiency upgrades potentially qualifying for credits
- Construction loans interest potentially tax-deductible
- Rental income tax implications if unit is leased
Assessment Appeals:
- Market comparison analysis for fair valuation
- Construction cost documentation for assessment review
- Functional obsolescence considerations for specialized use
- Professional appraisal services for dispute resolution
Insurance Considerations for Rhode Island In-Law Suites
Homeowners Insurance:
- Policy modification required for additional living space
- Liability coverage for potential rental use
- Personal property coverage extension for in-law suite contents
- Loss of use coverage for temporary displacement
Construction Insurance:
- Builder's risk coverage during construction phase
- Worker's compensation for construction employees
- General liability protection against construction accidents
- Professional liability for design and engineering services
Long-term Coverage:
- Multi-family policy considerations for rental use
- Flood insurance requirements in FEMA flood zones
- Umbrella policy additional liability protection
- Home business coverage if in-law suite used for work
Financing In-Law Suite Additions in Rhode Island
Construction Loans:
- Construction-to-permanent loans for new additions
- Home equity lines of credit for smaller projects
- Personal loans for minor renovations and conversions
- FHA 203k loans for purchase and renovation combinations
Rhode Island Specific Programs:
- RIHousing programs for accessibility improvements
- Energy efficiency rebates through National Grid
- Municipal grants for affordable housing creation
- Federal programs for veteran and senior housing modifications
Financing Considerations:
- Loan-to-value ratios including improved property value
- Debt-to-income calculations including potential rental income
- Construction draws coordinated with project milestones
- Interest rates comparison between loan products
Benefits of In-Law Suite Additions in Rhode Island
Family Benefits:
- Aging in place support for elderly parents
- Multi-generational living arrangements
- Child care assistance from grandparents
- Shared expenses reducing household costs
Financial Advantages:
- Rental income potential from non-family occupants
- Property value increase through additional living space
- Tax benefits from energy efficiency improvements
- Mortgage assistance through rental income qualification
Social Benefits:
- Community connection maintaining neighborhood ties
- Independence with privacy for all family members
- Security through increased property occupancy
- Flexibility adapting to changing family needs
Common Challenges with Rhode Island In-Law Suites
Regulatory Obstacles:
- Zoning restrictions limiting ADU development
- Permit delays extending construction timelines
- Code compliance complexity requiring professional assistance
- Municipal variations in requirements across communities
Construction Challenges:
- Site access limitations in established neighborhoods
- Utility capacity requiring expensive system upgrades
- Weather delays during Rhode Island winter months
- Material costs fluctuations affecting project budgets
Design Limitations:
- Space constraints on existing residential lots
- Architectural compatibility with existing home styles
- Privacy concerns balancing independence with proximity
- Parking requirements on limited lot sizes
Rhode Island In-Law Suite Maintenance Requirements
Annual Inspections:
- Smoke detector testing and battery replacement
- HVAC system professional maintenance and filter changes
- Septic system pumping every 3-5 years
- Electrical system safety inspections as needed
Preventive Maintenance:
- Exterior caulking and weatherization annually
- Gutter cleaning and roof inspection twice yearly
- Plumbing fixture maintenance and leak detection
- Window and door hardware lubrication and adjustment
Seasonal Preparations:
- Winterization of plumbing in unheated areas
- Heating system preparation before cold weather
- Air conditioning maintenance before summer season
- Storm preparation securing outdoor furniture and equipment
Future Considerations for Rhode Island In-Law Suites
Aging in Place Modifications:
- Accessibility improvements for mobility limitations
- Bathroom safety grab bars and walk-in showers
- Kitchen modifications for easier food preparation
- Technology integration for health monitoring and security
Resale Implications:
- Market appeal to multi-generational buyers
- Rental income potential for investment buyers
- Maintenance records documentation for future owners
- Permit compliance ensuring legal occupancy status
Regulatory Changes:
- Zoning updates potentially affecting grandfathered uses
- Building code modifications for energy efficiency
- Environmental regulations affecting septic and water systems
- Accessibility standards evolving requirements for new construction
Professional Services for Rhode Island In-Law Suites
Design Professionals:
- Architects specializing in residential additions
- Interior designers for space planning and accessibility
- Landscape architects for site development and drainage
- Structural engineers for foundation and framing design
Construction Contractors:
- General contractors licensed in Rhode Island
- Specialty contractors for electrical, plumbing, and HVAC
- Foundation contractors for basement and crawl space work
- Septic contractors for system evaluation and installation
Regulatory Consultants:
- Zoning attorneys for variance and permit applications
- Building code consultants for compliance verification
- Environmental consultants for wetlands and coastal issues
- Construction managers coordinating multiple trades and permits
For professional in-law suite addition design and construction services throughout Rhode Island,
Rockhouse Construction offers expertise in regulatory compliance, permit processing, and quality construction. Our experienced team understands Rhode Island's complex building codes, zoning requirements, and municipal variations, ensuring your in-law suite addition meets all legal requirements while providing beautiful, functional living space for your family.
Contact us today to discuss your in-law suite addition project and discover how we can help you navigate Rhode Island's regulations while creating the perfect multi-generational living solution.
