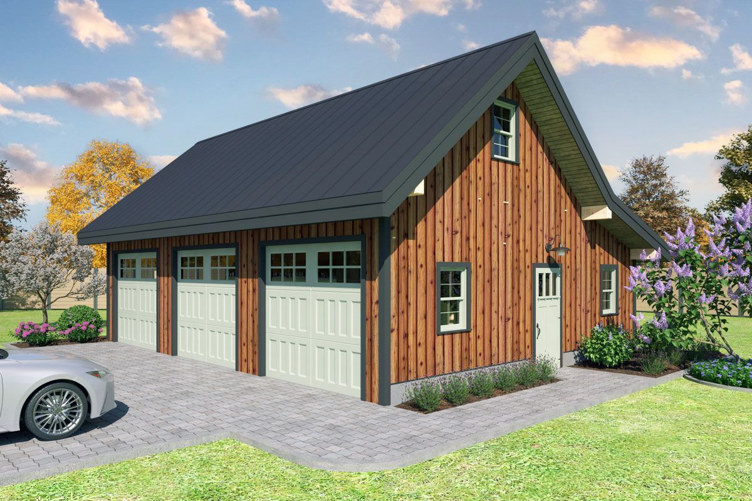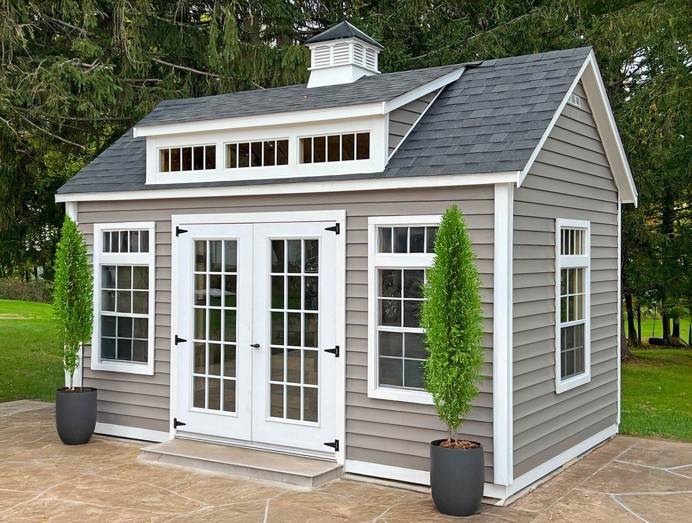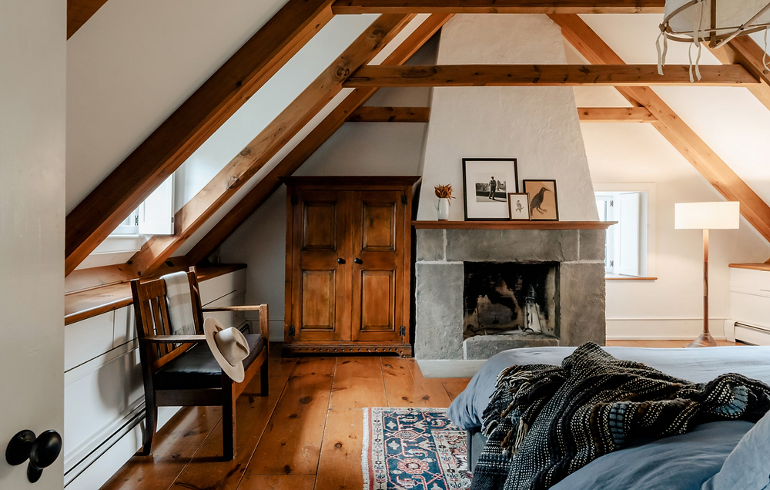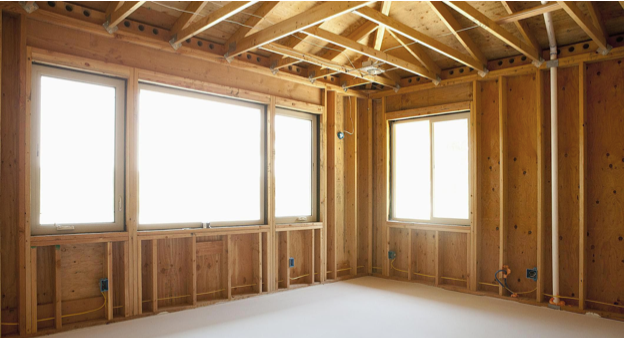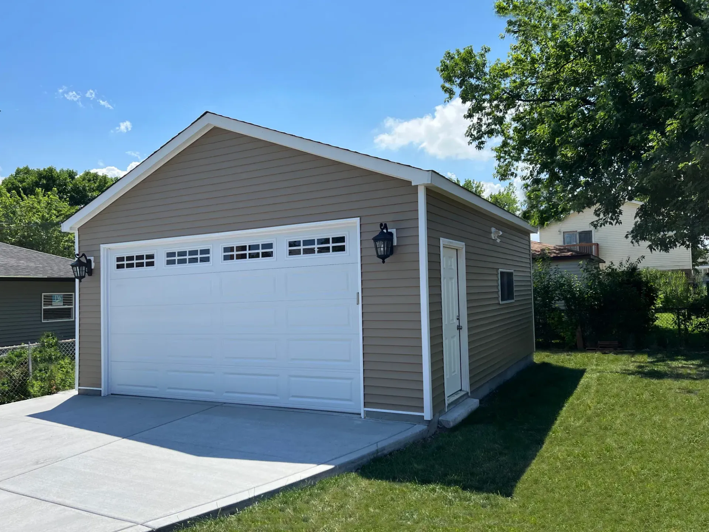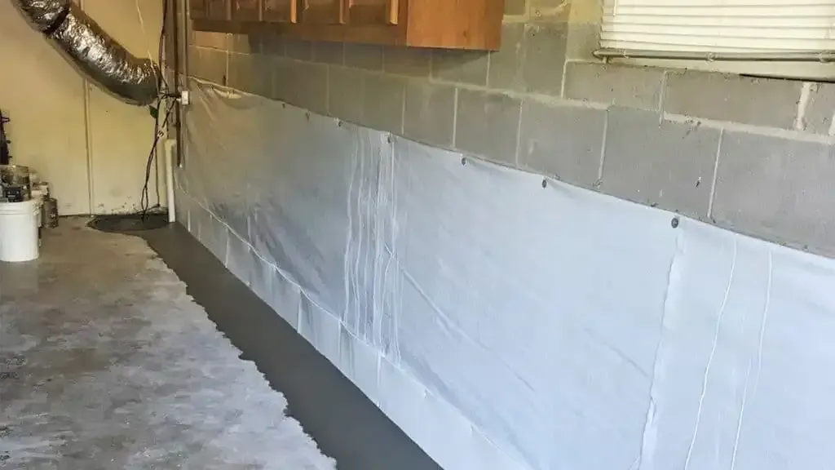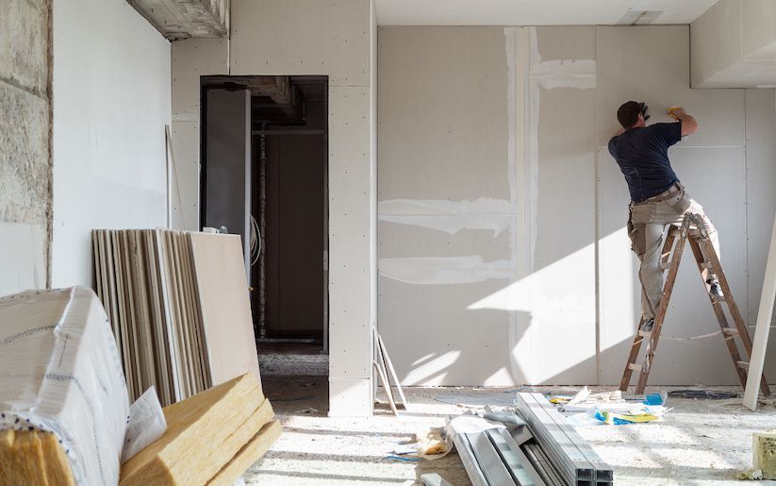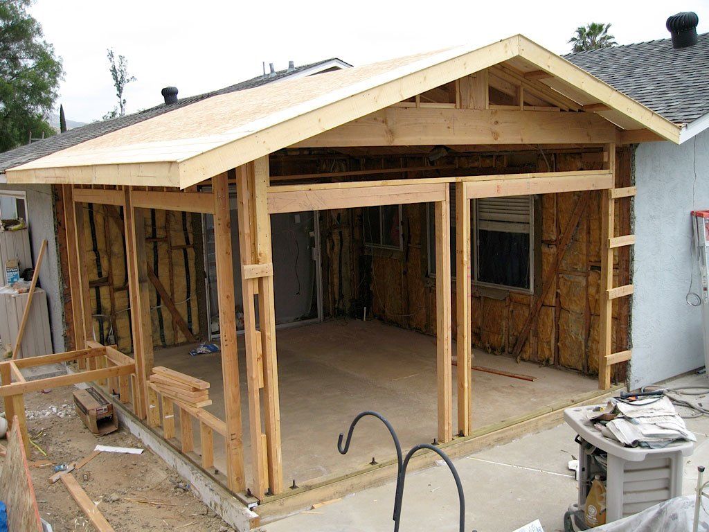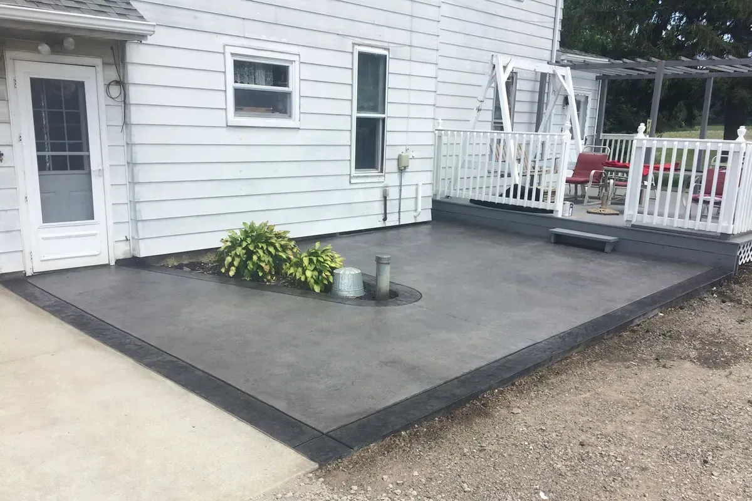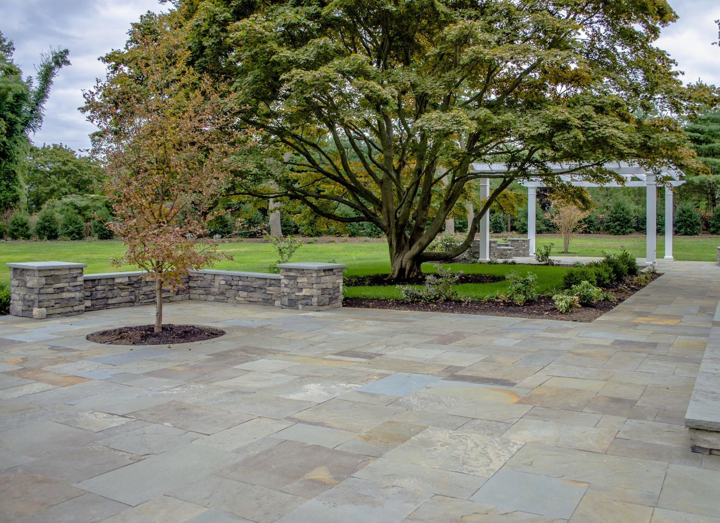Kitchen Remodeling in Small Rhode Island Homes
Rhode Island's charm lies partly in its historic homes and cozy coastal cottages, but these beloved properties often come with one significant challenge: small kitchens. Whether you're working with a compact galley kitchen in a Federal Hill row house, a tiny cooking space in a Newport cottage, or a cramped kitchen in a Warwick ranch home, smart remodeling strategies can transform your small Rhode Island kitchen into a functional and beautiful heart of your home.
Understanding Small Kitchen Challenges in Rhode Island Homes
Rhode Island's housing stock includes many homes built before modern kitchen standards were established. Colonial homes in Providence, Victorian houses in Pawtucket, and post-war cape cod throughout Cranston often feature kitchens that were designed when cooking needs were vastly different. These small spaces present unique opportunities for creative remodeling solutions that honor the home's character while meeting today's lifestyle demands.
Common Small Kitchen Issues in Rhode Island Homes
Many Rhode Island homeowners face similar challenges when dealing with small kitchens. Limited counter space, insufficient storage, poor lighting, and cramped layouts are common issues in homes throughout Johnston, North Providence, and East Providence. Additionally, Rhode Island's coastal climate requires consideration of humidity and moisture when selecting materials and planning ventilation.
Maximizing Space Through Smart Layout Design
The Galley Kitchen: A Rhode Island Favorite
Galley kitchens are particularly common in Rhode Island's row houses and smaller colonial homes. This linear layout, popular in Providence's Federal Hill and Smith Hill neighborhoods, can be incredibly efficient when properly designed. The key to successful galley kitchen remodeling lies in maximizing every inch of wall space while maintaining clear traffic flow.
Consider extending your galley kitchen vertically with tall cabinets that reach the ceiling. This approach works exceptionally well in Rhode Island homes with high ceilings, common in older Providence and Newport properties. Light-colored cabinetry helps small galley kitchens feel more spacious while reflecting Rhode Island's abundant natural light.
L-Shaped Solutions for Corner Spaces
Many small Rhode Island kitchens benefit from L-shaped layouts that utilize corner spaces effectively. This configuration works particularly well in Warwick ranch homes and smaller colonial properties throughout Cumberland and Lincoln. Corner cabinets with lazy Susans or pull-out drawers maximize storage in traditionally wasted space.
Peninsula and Island Options
Even small Rhode Island kitchens can sometimes accommodate a peninsula or compact island. These features add valuable counter space and storage while creating natural gathering spots for family meals. In Cranston and Johnston homes with open floor plans, a small peninsula can help define the kitchen space without closing it off entirely.
Storage Solutions for Small Rhode Island Kitchens
Vertical Storage Maximization
Rhode Island's small kitchens require creative storage solutions that take advantage of vertical space. Floor-to-ceiling cabinetry works beautifully in homes throughout Smithfield, North Smithfield, and Burrillville, where ceiling heights often allow for extended storage.
Consider installing cabinets that extend to the ceiling with a small step stool stored nearby for accessing higher shelves. This approach provides significant additional storage for items used less frequently while maintaining the kitchen's clean, uncluttered appearance.
Pull-Out Drawers and Organizers
Traditional deep cabinets can be difficult to navigate in small spaces. Pull-out drawers and organizers make every inch of cabinet space accessible and functional. These solutions work particularly well in Rhode Island homes where cabinet space is at a premium.
Soft-close drawer slides ensure quiet operation – important in small homes where kitchen noise can easily travel to other living areas. This feature is especially valuable in Providence's densely packed neighborhoods where noise consideration for neighbors is important.
Pantry Solutions for Small Spaces
Many small Rhode Island kitchens lack traditional pantry space. Creative solutions include tall pull-out pantry cabinets, door-mounted spice racks, and ceiling-height storage for dry goods. These approaches work well in homes throughout West Warwick, Coventry, and East Greenwich where space optimization is crucial.
Lighting Strategies for Small Rhode Island Kitchens
Maximizing Natural Light
Rhode Island's variable weather patterns make maximizing natural light essential for small kitchens. Consider enlarging existing windows where structurally possible, or adding skylights in single-story homes throughout South County communities like Narragansett and Westerly.
Light-colored window treatments that can be fully opened during the day help maximize natural light penetration. This is particularly important during Rhode Island's shorter winter days when every bit of natural light counts.
Layered Artificial Lighting
Small kitchens require multiple light sources to eliminate shadows and create the illusion of space. Under-cabinet LED lighting provides task lighting for food preparation while adding ambient light that makes the space feel larger. This approach works exceptionally well in the compact kitchens common in Woonsocket and Central Falls.
Recessed ceiling lights provide general illumination without taking up visual space, while pendant lights over islands or peninsulas add style and focused task lighting. Choose fixtures that complement your Rhode Island home's architectural style.
Color and Material Choices for Small Rhode Island Kitchens
Light Colors for Space Enhancement
Light colors reflect natural light and create the illusion of more space – crucial for small Rhode Island kitchens. White and light gray cabinets remain popular choices throughout Bristol County and Washington County, where coastal influences inspire bright, airy design aesthetics.
Consider soft coastal colors that reflect Rhode Island's natural beauty. Light blues reminiscent of Narragansett Bay, sage greens inspired by salt marsh grasses, and warm creams that echo our sandy beaches all work beautifully in small kitchen spaces.
Reflective Surfaces
Glossy finishes on cabinets, backsplashes, and countertops help reflect light and create visual depth in small spaces. This strategy is particularly effective in Rhode Island's older homes where small windows might limit natural light.
Glass cabinet doors with interior lighting showcase beautiful dishware while creating the illusion of more space. This approach works well in colonial homes throughout Exeter, Richmond, and Hopkinton where traditional styling meets modern functionality.
Countertop Materials for Small Spaces
Light-colored countertops help small kitchens feel more spacious while providing durable work surfaces. Quartz countertops in whites and light grays are popular choices among Rhode Island homeowners for their durability and low maintenance requirements.
Consider extending countertops up the wall as a backsplash to create visual continuity and the illusion of more space. This technique works particularly well in galley kitchens common in Providence's historic neighborhoods.
Appliance Selection for Small Rhode Island Kitchens
Compact and Multi-Functional Appliances
Small Rhode Island kitchens benefit from carefully selected appliances that maximize functionality while minimizing space requirements. Counter-depth refrigerators create a built-in appearance while taking up less floor space than traditional models.
Combination appliances like microwave-convection ovens provide multiple cooking functions in the space of one appliance. This approach is particularly valuable in compact kitchens throughout Barrington, Warren, and Tiverton where every square foot counts.
European-Style Appliances
European-style appliances often come in smaller sizes perfect for Rhode Island's compact kitchens while offering high-end features and energy efficiency. Slim dishwashers, compact ranges, and under-counter refrigerators can provide full functionality in minimal space.
Energy Efficiency Considerations
Rhode Island's energy costs make efficient appliances particularly important. Look for ENERGY STAR certified appliances that will reduce utility costs while providing excellent performance in your remodeled kitchen.
Flooring Options for Small Rhode Island Kitchens
Light and Continuous Flooring
Light-colored flooring helps small kitchens feel more spacious while hiding dust and debris better than dark floors. Continuous flooring that extends into adjacent rooms creates visual flow and makes small spaces feel larger.
Large-format tiles with minimal grout lines create clean, uninterrupted surfaces that enhance the feeling of space. This approach works well in Rhode Island homes where small kitchens connect to dining or living areas.
Durable Materials for Rhode Island Climate
Rhode Island's coastal climate and variable humidity levels require flooring materials that can withstand moisture and temperature changes. Luxury vinyl plank, ceramic tile, and properly sealed hardwood all perform well in Rhode Island kitchens.
Window Treatments for Small Kitchen Spaces
Maximizing Light and Views
Window treatments in small Rhode Island kitchens should maximize natural light while providing privacy when needed. Cellular shades that stack compactly when raised work well, as do cafe curtains that cover only the lower portion of windows.
Consider motorized treatments that can be fully opened during the day to maximize light and views of Rhode Island's beautiful landscapes, from urban Providence streetscapes to coastal vistas.
Creating Multi-Functional Spaces
Kitchen Islands with Multiple Uses
Even small Rhode Island kitchens can sometimes accommodate compact islands that serve multiple functions. Rolling islands provide additional prep space and storage while offering flexibility to move them when more floor space is needed.
Consider islands with breakfast bar seating to eliminate the need for a separate dining table in very small homes. This approach works well in studio apartments and small condos throughout downtown Providence and Newport.
Integrating Dining Solutions
Small Rhode Island homes often require kitchens to serve multiple functions. Built-in banquettes maximize seating while providing storage underneath. This solution works particularly well in breakfast nooks common in colonial and cape-style homes throughout the state.
Budget-Friendly Small Kitchen Remodeling Ideas
Phased Renovation Approach
Rhode Island homeowners can tackle small kitchen remodels in phases to spread costs over time. Start with high-impact changes like cabinet painting, new hardware, and lighting updates before moving to larger investments like appliances and countertops.
DIY-Friendly Updates
Some aspects of small kitchen remodeling can be tackled by homeowners, including painting cabinets, installing new hardware, and adding peel-and-stick backsplashes. These updates can significantly improve the appearance of small Rhode Island kitchens on limited budgets.
Refacing vs. Replacing Cabinets
Cabinet refacing can provide a dramatic update at a fraction of the cost of full replacement. This approach works particularly well in Rhode Island homes where cabinet boxes are in good condition but doors and hardware need updating.
Permits and Regulations in Rhode Island
Understanding Local Requirements
Kitchen remodeling projects in Rhode Island may require permits, particularly for electrical, plumbing, or structural changes. Requirements vary by municipality, so check with local building departments in your city or town.
Major renovations in historic districts, common in Providence, Newport, and Bristol, may require additional approvals. Work with contractors familiar with Rhode Island's local regulations to ensure compliance.
Seasonal Considerations for Kitchen Remodeling
Timing Your Rhode Island Kitchen Remodel
Rhode Island's climate affects remodeling timing, particularly for projects requiring exterior work or extensive ventilation. Spring and fall often provide ideal conditions for kitchen renovations, with moderate temperatures and humidity levels.
Consider Rhode Island's tourist seasons if you live in coastal areas, as material delivery and contractor availability may be affected during peak summer months.
Return on Investment for Small Kitchen Remodels
Adding Value to Rhode Island Homes
Well-executed small kitchen remodels typically provide excellent returns on investment in Rhode Island's competitive real estate market. Focus on improvements that enhance functionality and appeal to potential buyers while respecting the home's architectural character.
Energy-efficient appliances, updated lighting, and modern storage solutions are particularly valued by Rhode Island homebuyers who appreciate both style and practicality.
Working with Rhode Island's Historic Character
Preserving Architectural Elements
Many Rhode Island homes feature beautiful architectural details that should be preserved during kitchen remodeling. Original hardwood floors, exposed beams, and vintage hardware can be incorporated into updated designs for authentic character.
Consider how modern updates can complement rather than compete with your home's historic features. This approach is particularly important in Rhode Island's many historic districts and neighborhoods.
Remodeling a small kitchen in a Rhode Island home requires creativity, careful planning, and respect for the unique character of Ocean State properties. Whether you're updating a compact galley kitchen in Providence, renovating a cozy cooking space in a Newport cottage, or maximizing efficiency in a Warwick ranch home, the right approach can transform your small kitchen into a beautiful and functional space that serves your family's needs.
From smart storage solutions and space-saving appliances to lighting strategies and color choices that enhance the feeling of spaciousness, small Rhode Island kitchens can be every bit as beautiful and functional as their larger counterparts. The key lies in understanding your space's unique challenges and opportunities while making thoughtful choices that maximize every square foot.
Success in small kitchen remodeling comes from careful planning, creative problem-solving, and attention to the details that make Rhode Island homes so special. With the right approach, your small kitchen can become the heart of your home, proving that good things really do come in small packages.
Ready to transform your small Rhode Island kitchen into a space that maximizes both function and style? At Rockhouse Construction, we specialize in small kitchen remodeling throughout the Ocean State. Our team understands the unique challenges and opportunities that come with Rhode Island's historic homes and compact spaces. From creative storage solutions to space-maximizing layouts, we'll help you create the perfect kitchen for your Rhode Island home. Contact us today to discuss your kitchen remodeling project and discover how we can help you make the most of every square foot.
