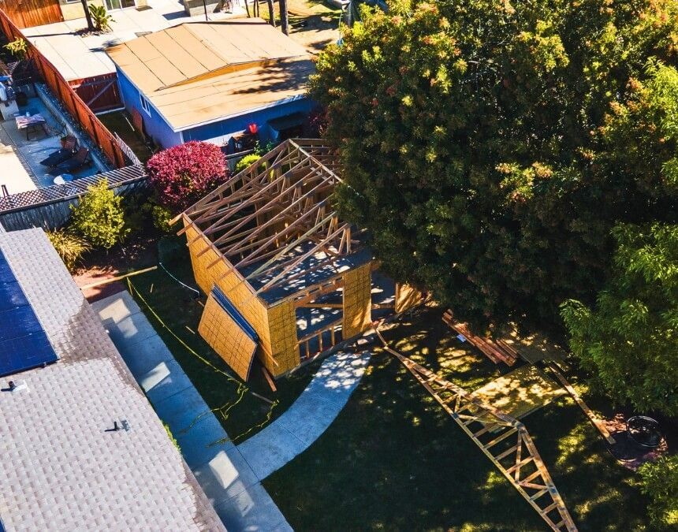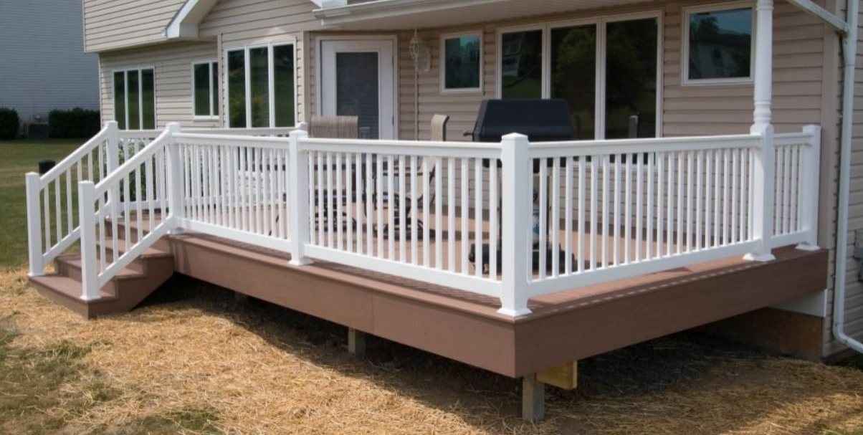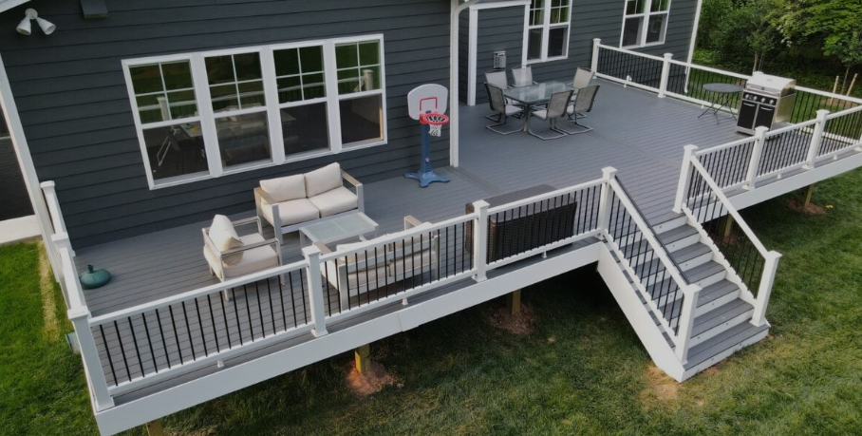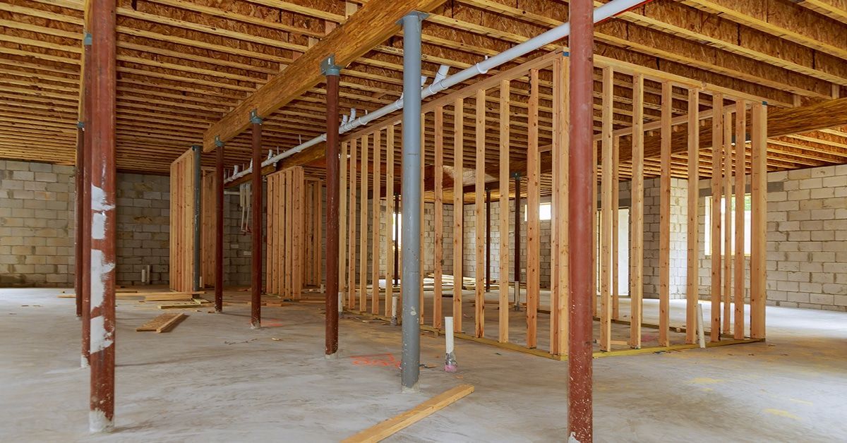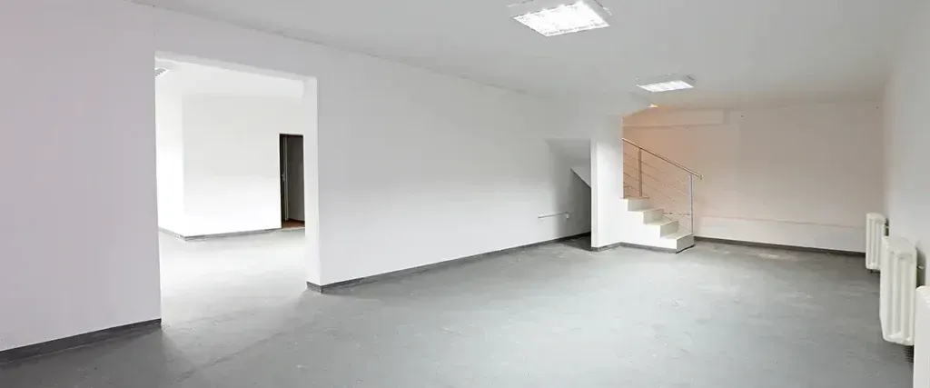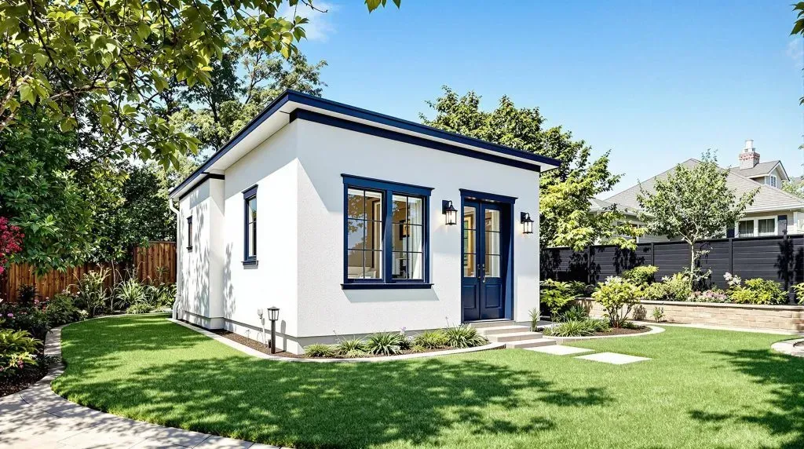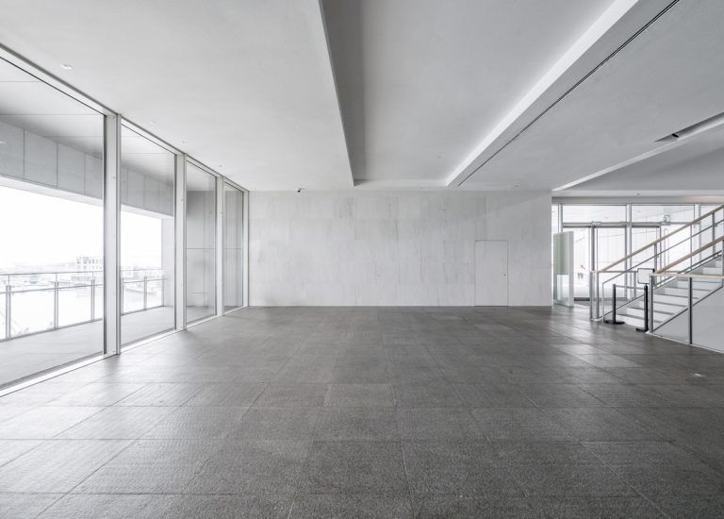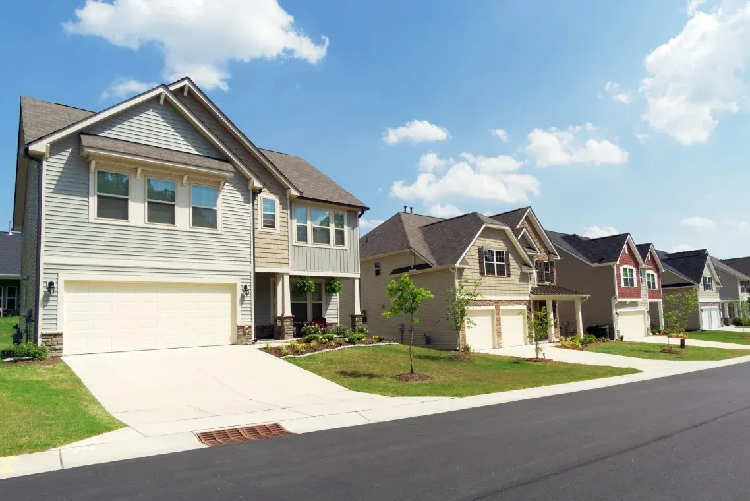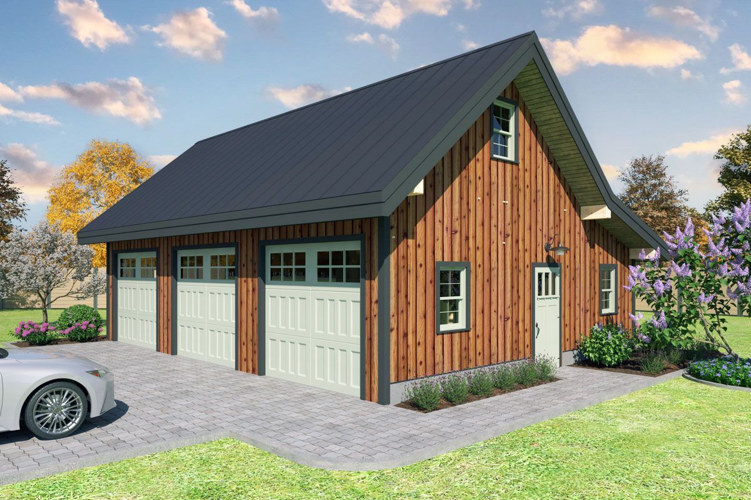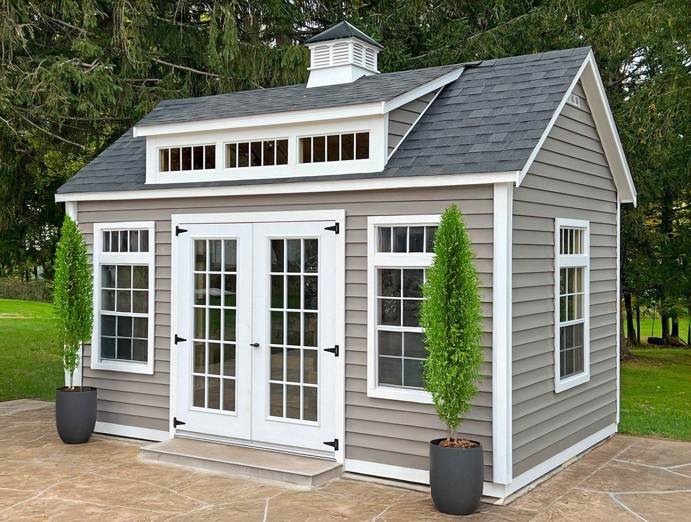Outdoor Kitchen Guide for Rhode Island Homeowners
An outdoor kitchen isn't just a luxury for RI homeowners; it's becoming an essential feature for those who love entertaining and maximizing our precious New England outdoor season.
At Rockhouse Construction, we've designed and built outdoor kitchens across Rhode Island - from coastal Newport properties to wooded retreats in Western RI. We've learned what works in our unique climate and what Rhode Islanders truly want from their outdoor cooking spaces. Let's explore how to create the perfect outdoor kitchen for your Rhode Island home.
Planning Your Outdoor Kitchen for Rhode Island's Climate
When designing an outdoor kitchen in the Ocean State, climate considerations must come first. Unlike southern states where outdoor kitchens might see year-round use, Rhode Island's distinct seasons require thoughtful planning.
Weather-Resistant Materials for Coastal Rhode Island Properties
If you're in a coastal community like Narragansett, Newport, or Jamestown, salt air exposure demands marine-grade materials. We recommend:
- 316-grade stainless steel appliances (standard 304-grade will corrode quickly near saltwater)
- Natural stone countertops like granite that can withstand freeze-thaw cycles
- Concrete pavers or bluestone flooring that resist moisture and provide stable footing
- Weather-resistant cabinetry specifically rated for outdoor use in marine environments
For inland properties in communities like Cranston, Warwick, or Lincoln, you have more flexibility, but freeze-thaw resistance remains essential for all outdoor kitchen components.
Seasonal Considerations for Rhode Island Outdoor Kitchens
While summer is prime time for outdoor cooking, a well-designed Rhode Island outdoor kitchen extends your season significantly:
- Pergolas or pavilions can provide shelter from unexpected rain showers common in spring and fall
- Built-in heating elements allow comfortable use through chilly New England evenings
- Thoughtful lighting extends cooking time as days shorten in autumn
- Proper winterization features protect your investment during harsh winters
Essential Components for Rhode Island Outdoor Kitchens
Every great outdoor kitchen starts with essential components, but Rhode Island homeowners often have specific needs based on local cooking preferences and lifestyle.
Grilling Stations Built for New England Cooking
The centerpiece of most Rhode Island outdoor kitchens is a high-quality grill. We see particular preferences across different communities:
- In coastal areas like Westerly and South Kingstown, larger grilling surfaces accommodate fresh seafood spreads
- Providence and Cranston homeowners often request dual-fuel options that combine gas convenience with charcoal or wood flavor
- East Greenwich and Barrington residents frequently opt for built-in smokers for authentic New England barbecue
Whatever your preference, we build grilling stations with proper ventilation, safe clearances, and convenient access to prep areas.
Countertop Space for Rhode Island Seafood Boils and Clambakes
Nothing says Rhode Island summer like a seafood boil or traditional clambake. These beloved local traditions require ample preparation space:
- Extended countertops provide room for sorting quahogs, lobsters, and other local seafood
- Designated prep areas keep raw seafood separate from ready-to-eat items
- Durable surfaces withstand the demands of seafood preparation and cleanup
For homes in Wickford, Bristol, or other communities where seafood is a staple, we design with these traditional cooking methods in mind.
Refrigeration Solutions for Ocean State Entertaining
From Del's Lemonade for the kids to locally brewed Narragansett beer for adults, keeping beverages cold is essential for Rhode Island outdoor entertaining. We recommend:
- Undercounter refrigerators sized appropriately for your entertaining needs
- Specialized beverage centers that maintain ideal temperatures
- Ice makers that keep up with demand during hot summer gatherings
- Cold storage options for local seafood and farm-fresh produce
All refrigeration components are selected specifically for performance in Rhode Island's humidity and temperature fluctuations.
Fuel Options for Rhode Island Outdoor Kitchens
Choosing the right fuel source for your outdoor kitchen depends on your location, cooking preferences, and existing home infrastructure.
Natural Gas Connections in Urban Rhode Island Areas
For properties in Providence, Cranston, Warwick, and other areas with natural gas service, extending your home's gas line to your outdoor kitchen provides:
- Consistent fuel supply without tank refills
- Lower operational costs compared to propane
- Reliable performance regardless of outdoor temperature
We handle all permitting requirements with local Rhode Island utilities and ensure proper installation following state-specific codes.
Propane Solutions for Coastal and Rural RI Properties
Many homes in coastal communities like Narragansett and rural areas like Exeter don't have access to natural gas lines. For these locations, we design propane systems with:
- Concealed tank storage that maintains your landscape's aesthetics
- Automatic switchover systems for uninterrupted cooking
- Proper safety features for Rhode Island's variable weather conditions
Our relationships with local Rhode Island propane suppliers ensure you'll have reliable service throughout the cooking season.
Water and Electrical Considerations for Rhode Island Outdoor Kitchens
Proper utilities are essential for a functional outdoor kitchen, and Rhode Island's climate presents unique challenges for these systems.
Winterized Plumbing for Rhode Island Freeze Protection
Nothing damages an outdoor kitchen faster than frozen pipes. Our designs include:
- Proper slope and drainage for Rhode Island's heavy rain and snow events
- Easily accessible shut-off valves for seasonal winterization
- Frost-proof fixtures that withstand temperature extremes
- Heat trace systems for kitchens designed for extended season use
We follow Rhode Island plumbing codes meticulously while building in additional safeguards against our harsh New England winters.
Electrical Systems for Rhode Island Weather Conditions
From powerful summer thunderstorms to winter ice, Rhode Island weather can be tough on electrical systems. Our outdoor kitchens feature:
- GFCI protection on all circuits as required by Rhode Island code
- Weather-resistant outlets and fixtures
- Properly rated outdoor lighting for extended evening cooking
- Smart systems that can be controlled from inside during inclement weather
Professional electrical installation ensures your outdoor kitchen meets all Rhode Island building codes while providing the functionality you need.
Layout Considerations for Rhode Island Outdoor Living
The perfect outdoor kitchen layout depends on your property's features and how you plan to use the space.
Maximizing Views in Coastal Rhode Island Properties
For homes in Newport, Jamestown, or Narragansett with water views, we position cooking areas to capitalize on your setting:
- Orienting prep areas to face the ocean or bay
- Strategic placement that doesn't obstruct views from inside your home
- Creating dining spaces that showcase Rhode Island's famous coastal sunsets
- Incorporating coastal elements that complement your natural surroundings
Why cook inside when you can prepare meals while watching boats sail by on Narragansett Bay?
Space Planning for Smaller Rhode Island Properties
Not every Rhode Island home has extensive grounds. For urban properties in Providence or smaller lots in communities like Cranston or Warwick, we maximize functionality through:
- L-shaped designs that fit neatly against existing structures
- Vertical storage solutions that minimize footprint
- Multi-purpose features that serve various functions
- Strategic placement relative to your home's interior kitchen
Our designers excel at creating fully-featured outdoor kitchens even in limited spaces.
Wind Protection Strategies for Rhode Island's Coastal Areas
Anyone who has tried to grill during a breezy day in Newport or Westerly knows the challenge of coastal wind. Our designs address this common Rhode Island issue with:
- Strategic placement using existing structures as windbreaks
- Built-in barriers that shield cooking areas while preserving views
- Orientation that considers prevailing wind patterns specific to your property
- Proper ventilation that works with, rather than against, coastal breezes
These thoughtful design elements ensure your grill maintains temperature and your guests remain comfortable regardless of wind conditions.
Budgeting for Your Rhode Island Outdoor Kitchen
Investing in an outdoor kitchen adds significant value to Rhode Island homes, but costs vary based on scope and features.
Understanding Costs for Different Rhode Island Communities
Budget expectations vary across Rhode Island communities:
- High-end coastal properties in Newport or Watch Hill often feature comprehensive outdoor kitchens with premium materials and appliances
- Suburban communities like East Greenwich or North Kingstown typically balance quality and value
- Urban Providence properties may emphasize space efficiency and specific feature priorities
We provide transparent pricing that reflects the true cost of quality materials and professional installation for your specific location.
Value-Adding Features for Rhode Island Home Resale
Rhode Island real estate professionals consistently identify outdoor kitchens as valuable selling features, especially with these elements:
- Weather-resistant construction appropriate for New England conditions
- Extended season features that maximize usability
- Design that complements Rhode Island architectural styles
- Integration with existing landscape and hardscape elements
Our designs focus on features that deliver both immediate enjoyment and long-term value.
Maintenance Tips for Rhode Island Outdoor Kitchens
Protecting your investment requires regular maintenance adapted to our unique climate.
Seasonal Care for New England Weather Cycles
Rhode Island's dramatic seasonal changes demand specific maintenance routines:
- Spring activation after winter protection
- Mid-season checks during heavy summer use
- Fall winterization before freezing temperatures
- Winter protection against snow and ice accumulation
We provide comprehensive maintenance guidelines tailored to Rhode Island's climate with every outdoor kitchen we build.
Salt Air Protection for Coastal Rhode Island Properties
Homes in Narragansett, Newport, and other coastal areas need additional protection:
- Regular rinsing to remove salt spray accumulation
- Specialized protective coatings for metal components
- More frequent inspection of vulnerable connections
- Appropriate cleaning products that won't damage marine-grade finishes
These extra steps ensure your outdoor kitchen withstands Rhode Island's coastal conditions year after year.
Permits and Regulations for Rhode Island Outdoor Kitchens
Navigating local regulations is often the most confusing part of an outdoor kitchen project. Each Rhode Island community has specific requirements:
Coastal Regulations in Rhode Island Shoreline Communities
If you're in a coastal area like Newport, Jamestown, or Narragansett, you'll need to consider:
- CRMC (Coastal Resources Management Council) regulations
- Setback requirements from sensitive coastal features
- Stormwater management considerations
- Special permitting for properties in historic districts
Our team handles these complex requirements, ensuring your project complies with all coastal regulations.
Local Building Codes Across Rhode Island Cities and Towns
From Providence to South Kingstown, each municipality has its own building code interpretations. We're familiar with:
- Gas line extension requirements specific to each community
- Electrical code enforcement variations across Rhode Island
- Fire safety regulations that affect outdoor kitchen placement
- Zoning restrictions that might limit certain features
As a local Rhode Island contractor, we navigate these requirements daily and ensure your project moves smoothly through the permitting process.
Start Planning Your Rhode Island Outdoor Kitchen Today
The ideal time to begin planning your outdoor kitchen is now, while you can envision how you'd use the space during Rhode Island's beautiful summer months. Our design process typically takes 4-6 weeks, with construction following based on weather conditions and material availability.
By starting your planning process today, you can have your outdoor kitchen ready to enjoy when the warm weather returns. Imagine hosting next summer's gatherings in your custom outdoor kitchen, with everything designed specifically for your Rhode Island lifestyle.
Contact Rockhouse Construction for a free estimate to discuss your outdoor kitchen vision. Our team of Rhode Island outdoor living specialists will guide you through every step of creating an outdoor cooking space perfectly suited to your Ocean State home.
From Woonsocket to Westerly, East Greenwich to Exeter, we're helping Rhode Island homeowners extend their living spaces into the outdoors—one custom kitchen at a time.
