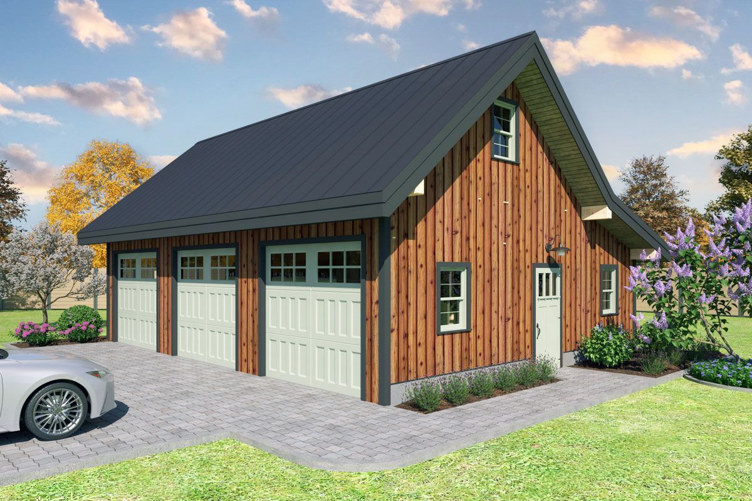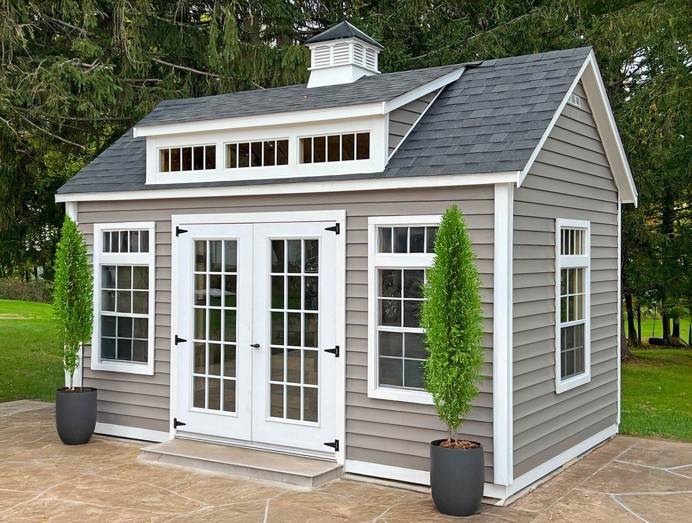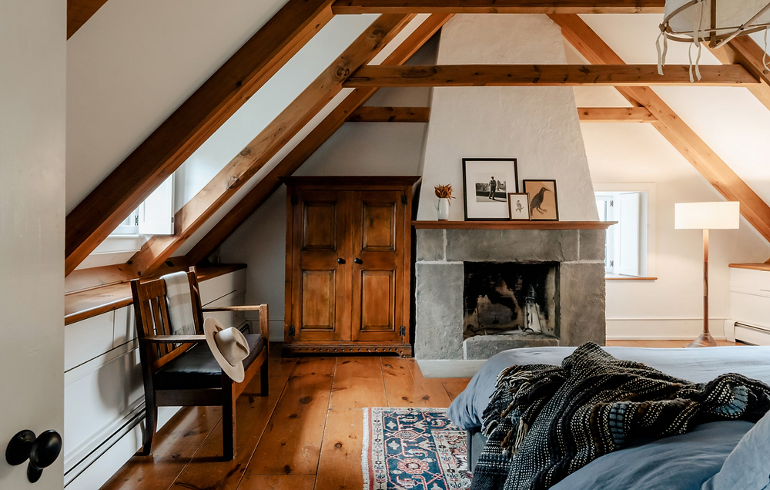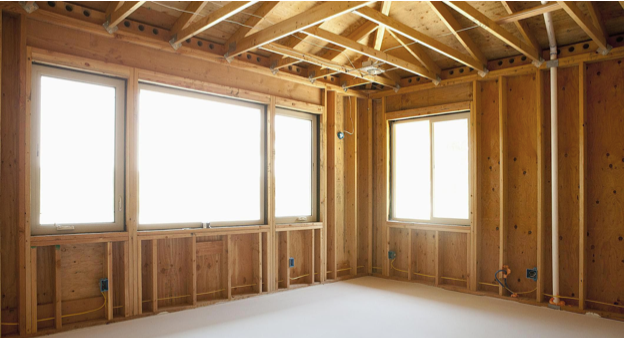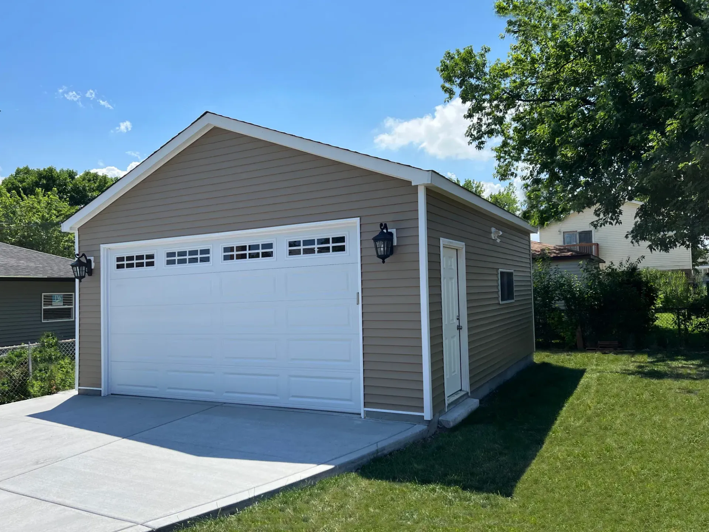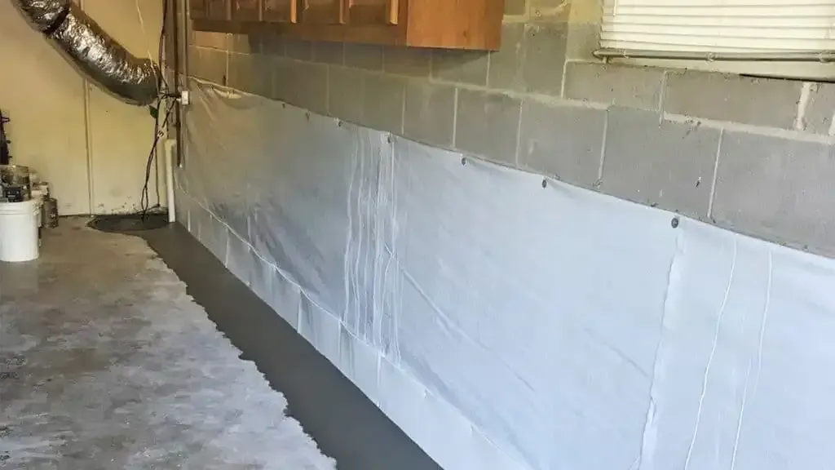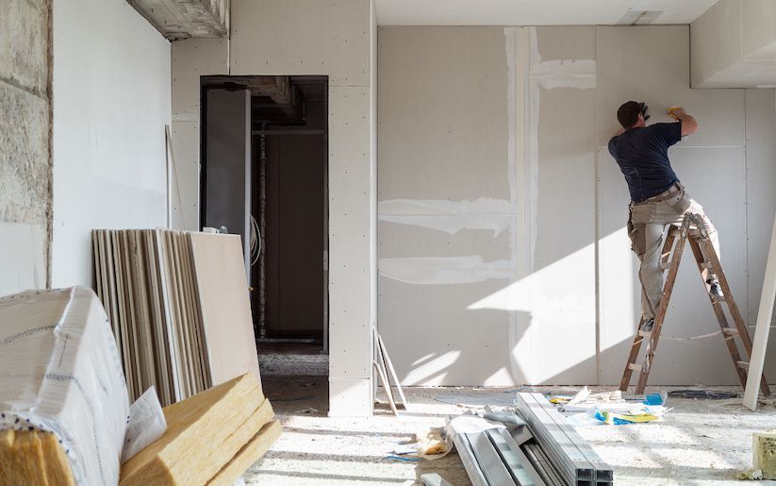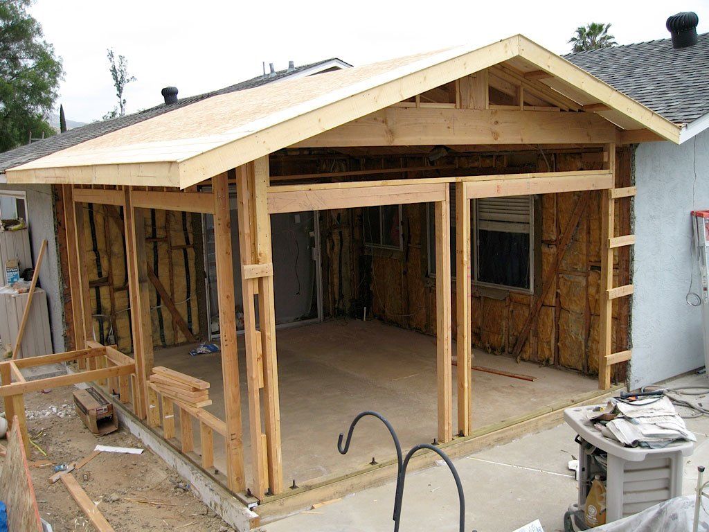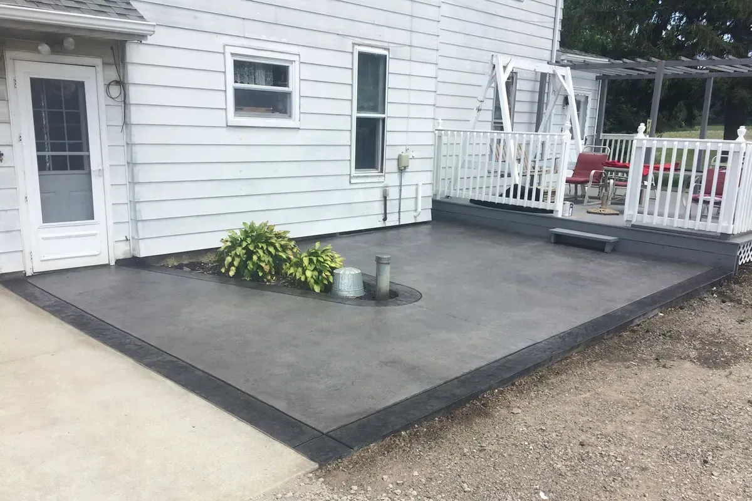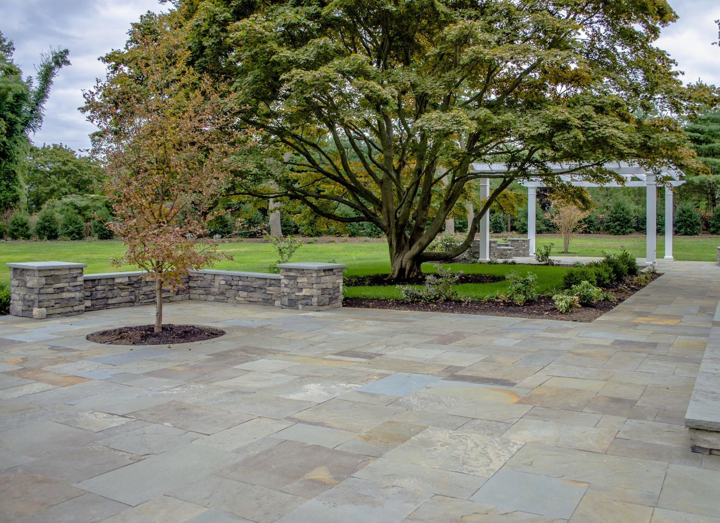Is a Gravity or Pressure Septic System Better in RI?
Pressure septic systems are generally better for Rhode Island properties due to challenging soil conditions, high water tables, and varied topography. While gravity systems cost $8,000-$15,000 less initially, Rhode Island's coastal clay soils, seasonal flooding, and steep terrain often require pressure distribution for proper function. Pressure systems provide better effluent distribution, work on slopes up to 30%, and handle Rhode Island's freeze-thaw cycles more effectively than gravity systems.
Understanding Septic System Types: Gravity vs. Pressure Distribution
Rhode Island's diverse geological landscape demands careful consideration when choosing between gravity and pressure septic systems. Each system type offers distinct advantages and limitations that directly impact performance in the Ocean State's unique conditions.
How Gravity Septic Systems Work
Gravity septic systems rely on natural gravitational flow to move effluent from the septic tank through distribution boxes into drain field pipes. The system requires specific elevation differences and soil conditions to function properly without mechanical assistance.
Key Components:
- Septic tank positioned higher than drain field
- Distribution box for effluent routing
- Perforated drain field pipes with gravel beds
- Natural soil filtration system
How Pressure Septic Systems Work
Pressure distribution systems use electric pumps to force effluent through pressurized pipes, ensuring even distribution across the entire drain field regardless of elevation or soil variations. This mechanical approach overcomes many limitations that plague gravity systems in Rhode Island.
Key Components:
- Septic tank with pump chamber
- Electric pump with controls and alarms
- Pressurized distribution network
- Pressure-compensating emitters or orifices
- Uniform effluent distribution across drain field
Rhode Island Soil Conditions: Why They Matter for System Selection
Coastal Rhode Island Challenges
Rhode Island's 400 miles of coastline create unique septic system challenges that often favor pressure distribution:
Sandy Soils (Newport, Bristol, Washington Counties):
- Extremely fast drainage rates
- Pressure systems provide better treatment time through controlled distribution
- Gravity systems may allow effluent to flow too quickly through sandy soils
Seasonal Water Tables:
- Coastal areas experience fluctuating groundwater levels
- Pressure systems handle water table variations better than gravity systems
- Tidal influences affect system performance near the coast
Inland Rhode Island Soil Considerations
Glacial Till and Clay Deposits:
- Dense clay soils common in Providence and Kent Counties
- Gravity systems struggle with slow-draining clay soils
- Pressure distribution ensures effluent reaches all drain field areas
Ledge and Bedrock:
- Shallow bedrock limits drain field depth options
- Pressure systems work better in constrained vertical spaces
- Gravity systems require specific elevation drops often unavailable with shallow soil
Performance Comparison: Gravity vs. Pressure Systems in Rhode Island
System Reliability in Rhode Island Conditions
Gravity System Performance:
- Functions well on ideal sites with proper slope and soil conditions
- No mechanical components to maintain or repair
- Vulnerable to clogging in Rhode Island's clay soils
- Uneven effluent distribution on slopes or varied soil conditions
Pressure System Performance:
- Consistent performance across varied Rhode Island soil types
- Even distribution prevents overloading specific drain field areas
- Handles Rhode Island's freeze-thaw cycles more effectively
- Mechanical components require maintenance but provide superior control
Longevity and Durability
Rhode Island's harsh climate impacts both system types differently:
Gravity Systems:
- 20-30 year lifespan with proper maintenance
- Freeze damage risk in exposed distribution boxes
- Vulnerable to settling and grade changes
- Root intrusion problems in wooded Rhode Island properties
Pressure Systems:
- 15-25 year pump life with regular maintenance
- Better cold weather performance
- Resistant to settling issues
- Superior performance in Rhode Island's variable conditions
Cost Analysis: Initial Investment vs. Long-Term Value in Rhode Island
Installation Costs Comparison
Gravity System Costs in Rhode Island:
- Basic installation: $12,000-$18,000
- Site preparation and excavation: $3,000-$5,000
- Permits and inspections: $1,500-$2,500
- Total: $16,500-$25,500
Pressure System Costs in Rhode Island:
- System installation: $18,000-$28,000
- Pump chamber and controls: $4,000-$6,000
- Electrical connections: $2,000-$3,000
- Permits and inspections: $1,500-$2,500
- Total: $25,500-$39,500
Long-Term Operating Costs
Gravity System Operating Costs:
- Minimal electricity usage (none)
- Pumping every 3-5 years: $400-$600
- Repairs and maintenance: $200-$500 annually
- Annual costs: $300-$700
Pressure System Operating Costs:
- Electrical costs: $200-$400 annually
- Pump replacement every 15-20 years: $2,000-$3,000
- Regular maintenance: $300-$600 annually
- Annual costs: $500-$1,000
Rhode Island Property Value Impact
Well-functioning septic systems significantly impact Rhode Island property values:
- Pressure systems often increase property marketability
- Better performance reduces buyer concerns
- Lower failure rates protect property investments
- Modern pressure systems meet stricter environmental regulations
Rhode Island Regulations and Code Requirements
RIDEM Septic System Standards
Rhode Island Department of Environmental Management requires specific standards for both system types:
Gravity System Requirements:
- Minimum 2-foot separation to seasonal high water table
- Specific slope requirements (1-3% grade)
- Soil percolation rates between 5-60 minutes per inch
- Adequate vertical separation to bedrock or impermeable layers
Pressure System Requirements:
- Pump chamber sizing based on daily flow calculations
- Electrical components must meet Rhode Island electrical codes
- Alarm systems required for pump failures
- Regular maintenance documentation for RIDEM compliance
Municipal Variations Across Rhode Island
Different Rhode Island municipalities have varying requirements:
Newport County: Stricter coastal protection standards often favor pressure systems
Providence County: Urban density requirements may mandate pressure distribution
Washington County: Rural areas with challenging soils benefit from pressure systems
Kent County: Mixed development patterns require case-by-case system selection
Bristol County: Coastal and inland variations demand flexible system approaches
Site-Specific Factors: When Each System Works Best in Rhode Island
Ideal Conditions for Gravity Systems in Rhode Island
Gravity systems work best on Rhode Island properties with:
- Adequate slope: 2-8% natural grade from house to drain field area
- Well-draining soils: Sandy loam with good percolation rates
- Deep soils: Minimum 4-6 feet to bedrock or water table
- Stable conditions: Areas without seasonal flooding or extreme weather exposure
- Simple layouts: Straightforward drain field configurations
When Pressure Systems Are Necessary in Rhode Island
Pressure distribution becomes essential for:
- Challenging topography: Steep slopes, flat areas, or irregular terrain
- Problem soils: Clay, hardpan, or highly variable soil conditions
- High water tables: Areas with seasonal flooding or near-surface groundwater
- Limited space: Small lots requiring maximum drain field efficiency
- Environmental sensitivity: Areas requiring enhanced treatment performance
Rhode Island-Specific Site Challenges
Coastal Properties:
- Salt air corrosion affects system components
- Tidal influences on groundwater levels
- Sandy soils requiring controlled distribution
- Hurricane and storm surge considerations
Inland Properties:
- Glacial till creating inconsistent soil conditions
- Seasonal frost affecting system performance
- Limited space on smaller residential lots
- Proximity to wells and surface waters
Installation Considerations for Rhode Island Properties
Seasonal Installation Factors
Rhode Island's climate affects installation timing for both system types:
Optimal Installation Seasons:
- Spring (April-June): Ideal conditions after frost leaves ground
- Summer (July-September): Good weather but high contractor demand
- Fall (October-November): Excellent conditions before winter freeze
Winter Installation Challenges:
- Frozen ground prevents proper excavation
- Limited contractor availability
- Weather delays increase project costs
- Spring completion may be necessary
Contractor Selection in Rhode Island
Choose experienced Rhode Island septic contractors who understand:
- Local soil conditions and geological challenges
- RIDEM regulations and permit requirements
- Municipal code variations across Rhode Island
- Coastal and inland installation differences
Maintenance Requirements: Keeping Your System Running
Gravity System Maintenance in Rhode Island
Annual Tasks:
- Inspect distribution boxes for settling or damage
- Check for surface ponding or odors
- Monitor drain field area for unusual vegetation growth
- Ensure proper drainage around system components
Professional Maintenance:
- Septic pumping every 3-5 years
- System inspection during pumping
- Repair settling or grade issues promptly
- Root removal from drain field areas
Pressure System Maintenance in Rhode Island
Regular Homeowner Tasks:
- Test alarm system monthly
- Monitor pump operation sounds
- Keep pump chamber accessible for service
- Check electrical connections for corrosion (coastal areas)
Professional Maintenance:
- Annual pump inspection and testing
- Cleaning pressure distribution orifices
- Electrical system inspection
- Pump replacement every 15-20 years
Rhode Island Climate Impact on Maintenance
Winter Considerations:
- Protect pump chambers from freezing
- Ensure alarm systems function in cold weather
- Plan for emergency repairs during winter storms
- Maintain system access through snow and ice
Coastal Maintenance:
- Combat salt air corrosion on electrical components
- Monitor for hurricane damage
- Address sand infiltration issues
- Protect against storm surge impacts
Environmental Benefits: Protecting Rhode Island's Waters
Groundwater Protection
Both system types protect Rhode Island's groundwater when properly designed:
Gravity Systems:
- Provide adequate treatment in suitable soil conditions
- Rely on natural soil filtration processes
- Work well for basic residential wastewater treatment
Pressure Systems:
- Ensure even effluent distribution for better treatment
- Prevent overloading of specific soil areas
- Provide enhanced protection in challenging conditions
Surface Water Protection
Rhode Island's abundant surface waters require careful septic system management:
- Narragansett Bay Protection: Both systems must prevent nutrient loading
- Freshwater Lake Protection: Enhanced treatment may favor pressure systems
- Coastal Pond Protection: Sensitive areas often require pressure distribution
- Stream and River Protection: Setback requirements affect system selection
Future-Proofing Your Rhode Island Septic Investment
Evolving Environmental Regulations
Rhode Island continues strengthening environmental protection requirements:
- Enhanced nitrogen removal standards may favor pressure systems
- Climate change impacts require more resilient system designs
- Coastal zone regulations increasingly restrictive
- Future regulations may require system upgrades
Technology Advances
Modern septic technology favors pressure distribution systems:
- Advanced treatment units integrate well with pressure systems
- Smart monitoring systems work better with pressurized distribution
- Enhanced nitrogen removal technologies require precise control
- Future innovations likely to favor mechanical systems
Making the Decision: Gravity or Pressure for Your Rhode Island Property
Decision Framework
Consider these factors when choosing your Rhode Island septic system:
- Site Conditions: Evaluate soil, slope, and space constraints
- Budget: Compare initial costs with long-term value
- Maintenance Comfort: Consider your willingness to maintain mechanical systems
- Environmental Goals: Assess protection requirements for your location
- Future Plans: Consider property development or resale potential
Professional Consultation
Work with qualified Rhode Island septic professionals to:
- Conduct thorough site evaluation
- Review perc test results and soil conditions
- Assess local regulatory requirements
- Provide customized system recommendations
- Ensure proper installation and startup
Frequently Asked Questions: Septic Systems in Rhode Island
Q: Can I switch from gravity to pressure distribution later? A: Yes, but it requires significant modification including pump chamber installation, electrical work, and new distribution piping. Costs typically range from $8,000-$15,000.
Q: How often do pressure system pumps fail in Rhode Island? A: Quality pumps typically last 15-20 years in Rhode Island conditions. Coastal properties may experience shorter pump life due to salt air corrosion.
Q: Do pressure systems use a lot of electricity? A: No. Typical residential pressure systems use $200-$400 worth of electricity annually, similar to running a refrigerator.
Q: Which system works better in Rhode Island winters? A: Pressure systems generally perform better in winter because pumps generate heat and pressurized distribution prevents freezing in lines.
Q: Can gravity systems be upgraded to meet new Rhode Island regulations? A: Sometimes. Adding enhanced treatment units or modifying drain fields can help gravity systems meet stricter standards, though pressure distribution may be more effective.
Q: What happens if the power goes out with a pressure system? A: Pressure systems include alarm systems and temporary storage capacity. Most can handle 1-2 days without power before requiring pumping or generator backup.
Regional Considerations Across Rhode Island
Newport County Systems
Newport County's coastal location and tourist population create unique septic challenges:
- Seasonal usage variations require flexible system capacity
- Historic properties may have space constraints favoring pressure systems
- Coastal regulations often mandate enhanced treatment
- High property values justify premium system investments
Providence County Systems
Rhode Island's most populous county faces urban septic challenges:
- Limited lot sizes favor compact pressure systems
- Dense development requires maximum treatment efficiency
- Municipal oversight varies significantly by community
- Existing infrastructure may influence system selection
Washington County Systems
Rural South County properties often benefit from pressure systems:
- Large lot sizes allow flexible system placement
- Coastal ponds require enhanced nutrient removal
- Varied soils favor pressure distribution flexibility
- Environmental sensitivity demands superior performance
Ready to choose the perfect septic system for your Rhode Island property? Rockhouse Construction specializes in both gravity and pressure septic system design and installation throughout Rhode Island. Our experienced team understands the unique challenges of Rhode Island's diverse soil conditions, coastal environment, and strict RIDEM regulations. We'll evaluate your property's specific conditions, explain your options clearly, and recommend the system that best meets your needs and budget. From initial site assessment through final system startup, we ensure your septic investment provides reliable, environmentally responsible service for years to come. Contact us today to schedule your septic system consultation and discover which system is right for your Rhode Island property.
