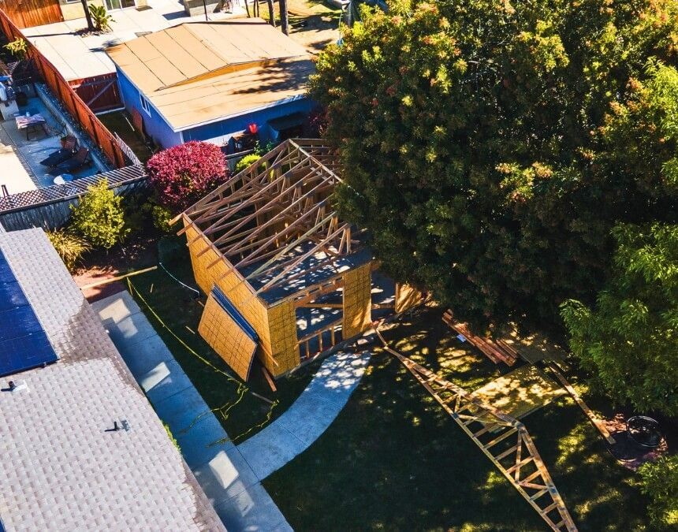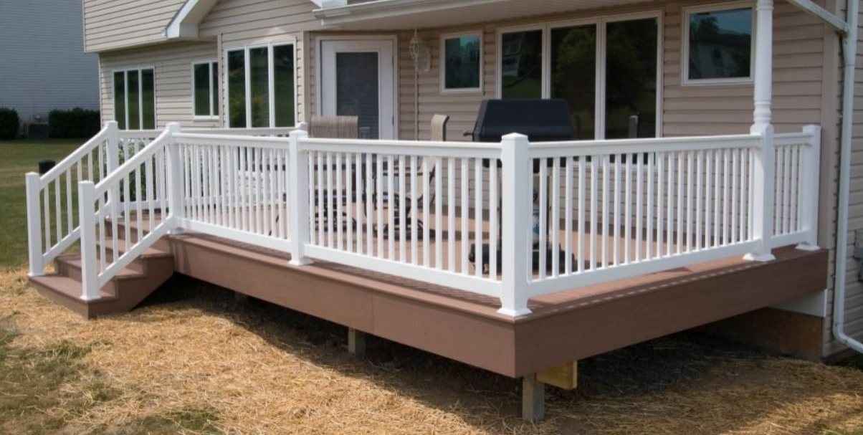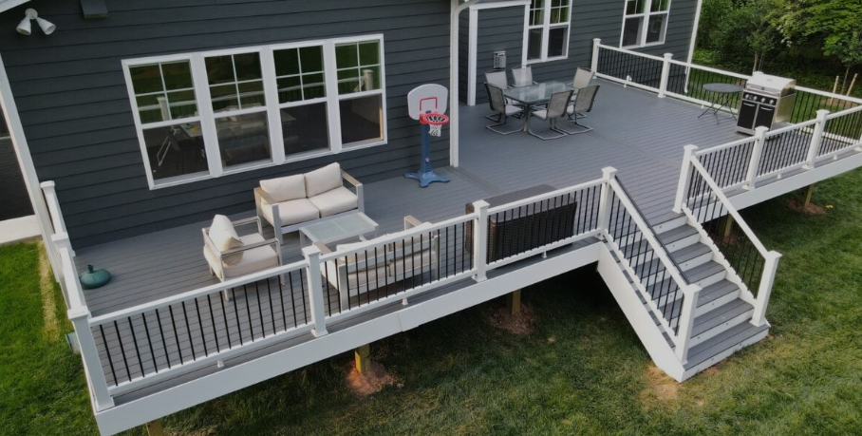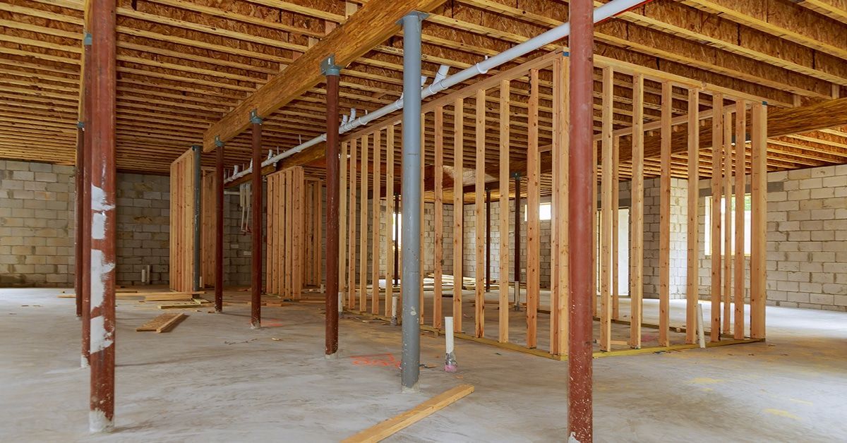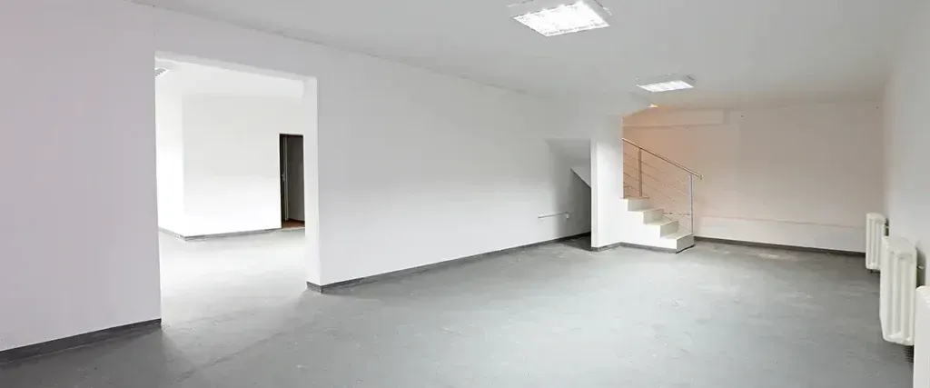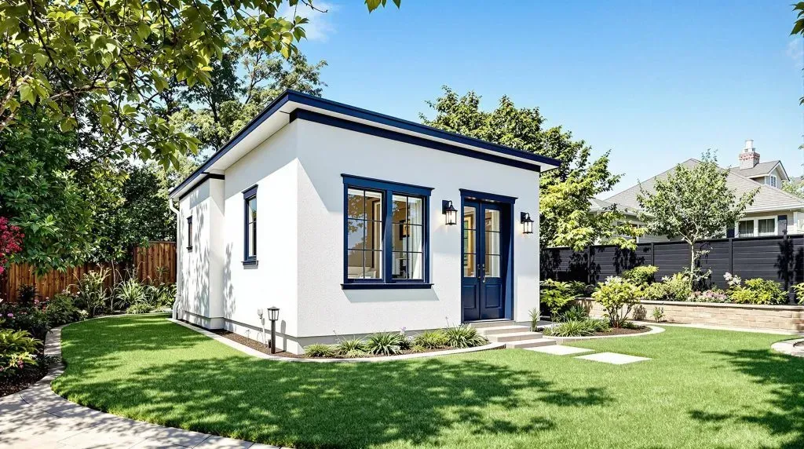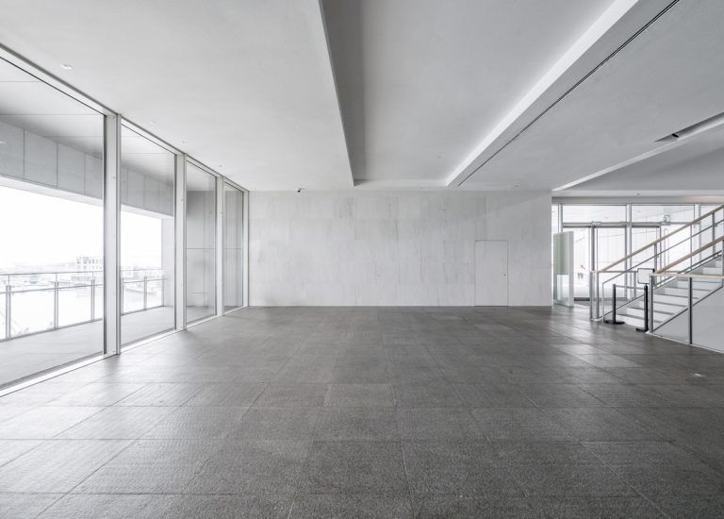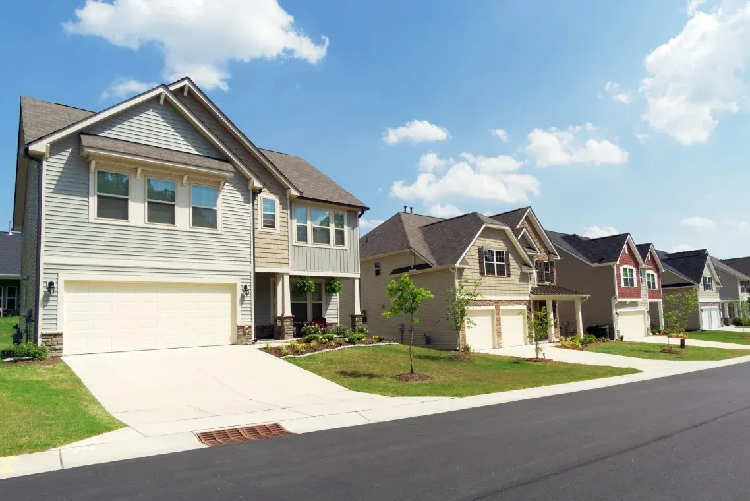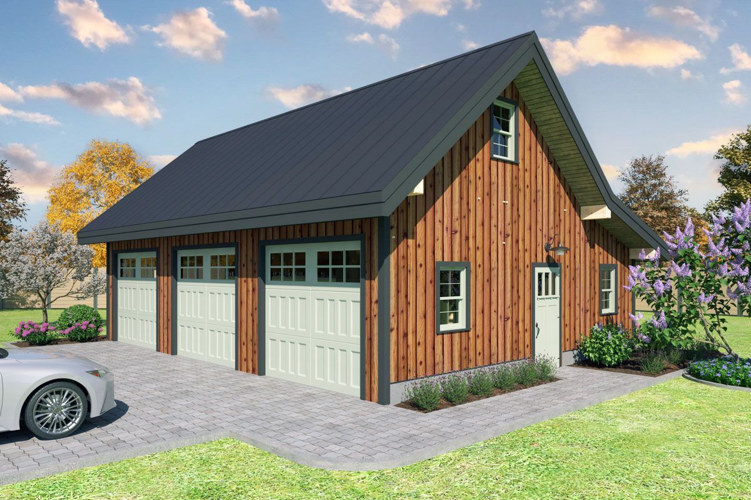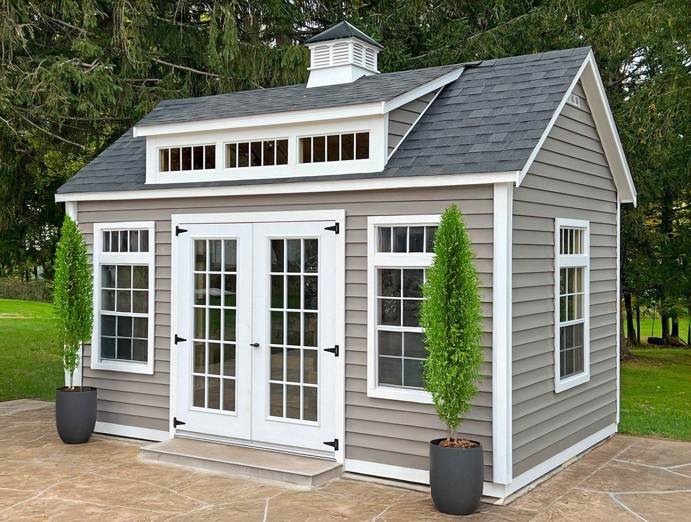Rhode Island Building Codes for Basement Renovations
Are you planning a basement renovation in Rhode Island? Understanding the state's building codes is essential for a successful project that passes inspection and adds value to your home. This comprehensive guide covers everything Rhode Island homeowners need to know about basement renovation building codes, permits, and requirements.
Do You Need a Permit for Basement Renovations in Rhode Island?
Yes, most basement renovations in Rhode Island require building permits. You need a permit for all new construction, renovations, except minor repairs. This includes finishing basements, adding bedrooms, bathrooms, kitchens, or any structural modifications.
Basement renovations requiring permits include:
- Installing or moving electrical systems
- Adding plumbing for bathrooms or wet bars
- Creating new living spaces or bedrooms
- Installing fireplaces or wood stoves
- Structural modifications to walls or support beams
- Adding egress windows
- Installing heating and cooling systems
Current Rhode Island Building Codes for Basements
The 2021 Rhode Island Statewide Building Codes (SBC) are now in effect, with the 2024 International Energy Conservation Code (IECC) taking effect on November 14, 2024. These codes establish minimum safety and construction standards for basement renovations.
Key Building Code Requirements for Rhode Island Basements
Ceiling Height Requirements:
- Minimum 7 feet for habitable rooms
- 6 feet 8 inches minimum for non-habitable areas
- Beams and ducts can project up to 6 inches below required ceiling height
Egress Window Requirements:
- All basement bedrooms must have emergency egress windows
- Minimum opening width: 20 inches
- Minimum opening height: 24 inches
- Minimum net clear opening: 5.7 square feet (5.0 for ground floor)
- Window sill height maximum: 44 inches above floor
Electrical Code Compliance:
- GFCI protection required for all basement outlets
- Adequate lighting for all finished areas
- Proper electrical panel access (36-inch clearance)
- Arc-fault circuit interrupter (AFCI) protection for bedroom circuits
Plumbing Requirements:
- Proper drainage and sewage ejector pumps if below sewer line
- Water heater clearances and venting
- Bathroom ventilation requirements
Insulation and Moisture Control:
- Vapor barriers on foundation walls
- Proper insulation R-values per energy code
- Adequate ventilation to prevent moisture buildup
Rhode Island Energy Code Requirements
As of November 14, 2024 the State has adopted the 2024 International Energy Conservation Code in full with no amendments. This affects insulation and energy efficiency requirements for basement renovations:
Insulation Requirements:
- Foundation walls: R-10 continuous or R-13 cavity insulation
- Basement ceiling (if unconditioned): R-30
- Rim joists: R-13
- Proper air sealing to prevent energy loss
Obtaining Building Permits for Basement Renovations in Rhode Island
The Rhode Island Statewide Permitting Initiative will establish a uniform, web-based system to be used by the State, its municipalities, and taxpayers for statewide permit management, inspection management, and electronic plan review.
Steps to Get Your Basement Renovation Permit:
Contact Your Local Building Department: Each Rhode Island municipality handles permits differently. Contact your city or town building department first.
Prepare Required Documentation:
- Detailed renovation plans and drawings
- Structural calculations (if needed)
- Electrical and plumbing plans
- Energy compliance documentation
Submit Application: Use your municipality's permitting system or the state's e-permitting portal where available.
Schedule Inspections: Multiple inspections are typically required throughout the renovation process.
Common Rhode Island Municipalities and Building Departments:
Providence County:
- Providence: Providence Building Department
- Warwick: Warwick Building Department
- Cranston: Cranston Building Department
Newport County:
- Newport: Newport Building Department
- Middletown: Middletown Building Department
Washington County:
- Warwick: Warwick Building Department
- South Kingstown: South Kingstown Building Department
Kent County:
- East Greenwich: East Greenwich Building Department
- West Warwick: West Warwick Building Department
Common Code Violations in Rhode Island Basement Renovations
Avoid these frequent mistakes that can delay your project:
Improper Egress Windows: Many homeowners underestimate egress requirements for basement bedrooms. Windows must meet specific size and accessibility standards.
Electrical Code Violations: Missing GFCI protection, inadequate outlets, or improper wiring are common issues.
Inadequate Ceiling Height: Converting basements with low ceilings without proper planning can violate minimum height requirements.
Moisture Control Failures: Poor vapor barrier installation or inadequate ventilation can lead to mold and structural problems.
Heating and Ventilation Issues: Basement spaces need proper HVAC systems to meet code requirements.
Cost of Basement Renovation Permits in Rhode Island
Permit fees vary by municipality and project scope. Typical costs range from:
- Simple basement finishing: $200-$500
- Complex renovations with plumbing/electrical: $500-$1,500
- Major structural work: $1,000-$3,000+
Contact your local building department for specific fee schedules.
Rhode Island Basement Renovation Timeline
Planning Phase: 2-4 weeks
- Design development
- Permit application preparation
- Contractor selection
Permit Review: 2-6 weeks
- Plan review by building department
- Revisions if needed
- Permit issuance
Construction Phase: 4-12 weeks
- Framing and rough-in work
- Inspections
- Finish work
- Final inspection
Tips for Rhode Island Basement Renovation Success
Work with Licensed Professionals: Use licensed contractors familiar with Rhode Island building codes. This ensures proper installation and easier permit approval.
Plan for Inspections: Schedule inspections at required stages. Don't cover work before inspection approval.
Address Moisture Issues First: Rhode Island's climate requires careful moisture management. Address any existing water issues before finishing your basement.
Consider Future Needs: Plan electrical and plumbing rough-ins for potential future needs, even if not installing immediately.
Energy Efficiency: With the new 2024 energy code, proper insulation and air sealing are more important than ever.
Special Considerations for Rhode Island Basements
Hurricane and Flood Zones: Many Rhode Island areas are in flood zones. Check FEMA flood maps and consider flood-resistant materials and systems.
Historical Properties: Older homes may have unique challenges. Some areas have historical district requirements that affect renovations.
Soil Conditions: Rhode Island's varied soil conditions can affect foundation and drainage requirements.
Professional Basement Renovation Services in Rhode Island
Successfully navigating Rhode Island's building codes for basement renovations requires expertise and experience. From initial planning through final inspection, proper code compliance ensures your investment is protected and your family's safety is assured.
Ready to transform your basement?
Rockhouse Construction specializes in code-compliant basement renovations throughout Rhode Island. Our experienced team understands local building codes, permit processes, and inspection requirements. We handle everything from design and permits to construction and final approval.
Contact us today for your free consultation and let us help you create the basement space of your dreams while ensuring full compliance with Rhode Island building codes.
