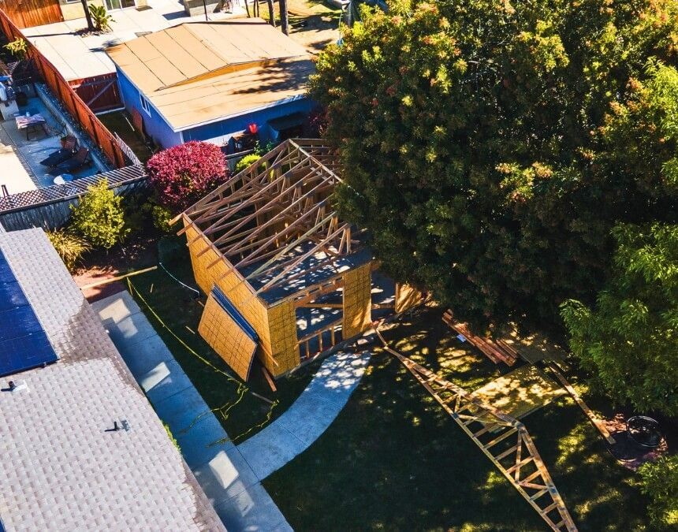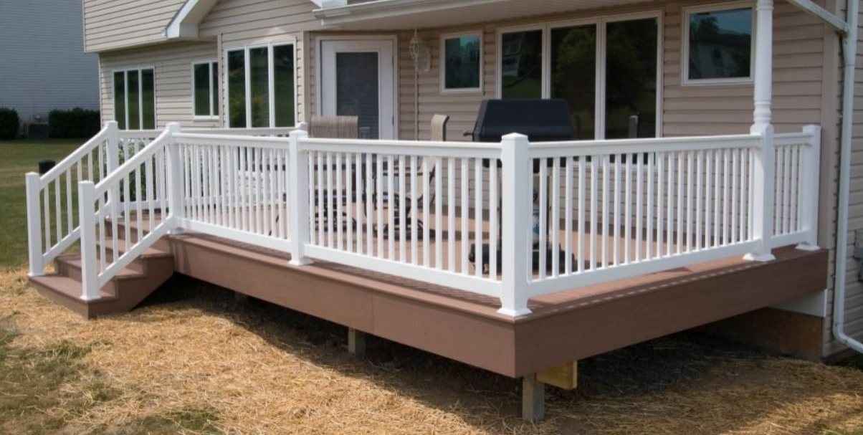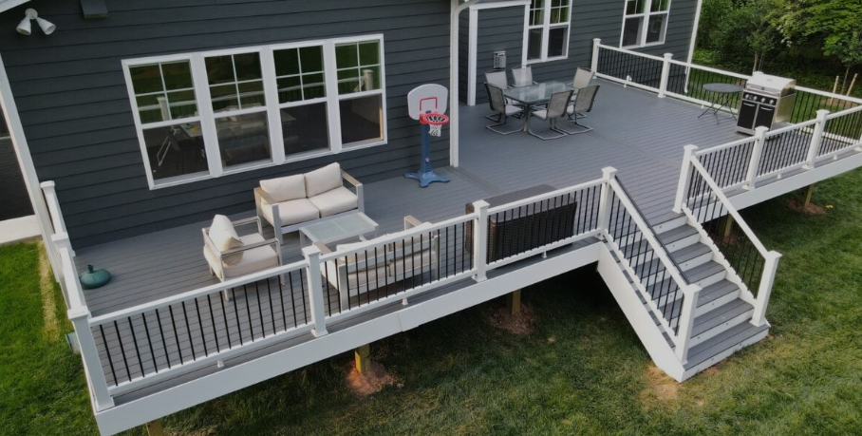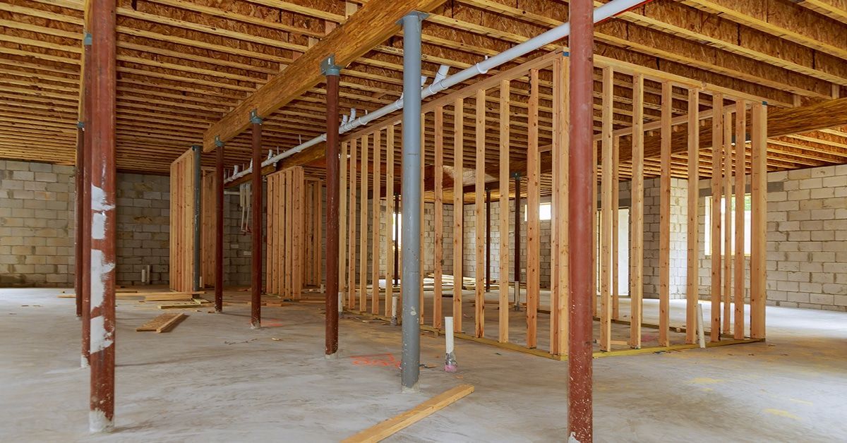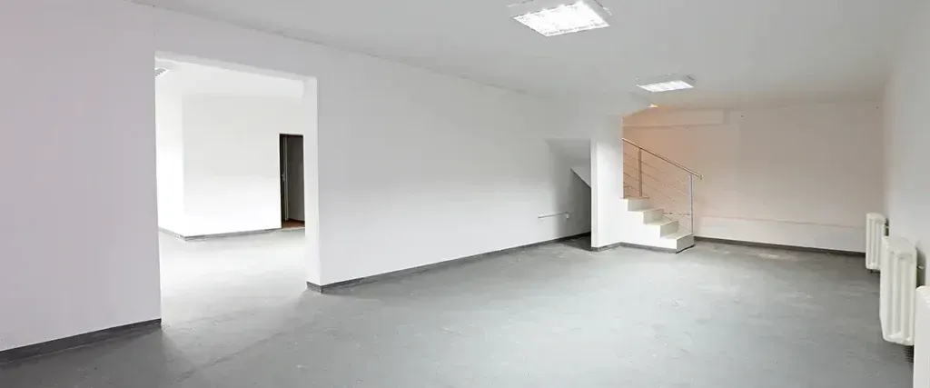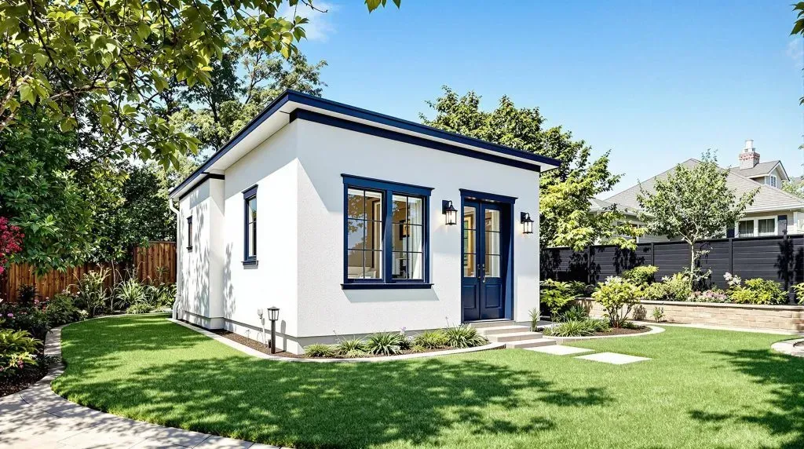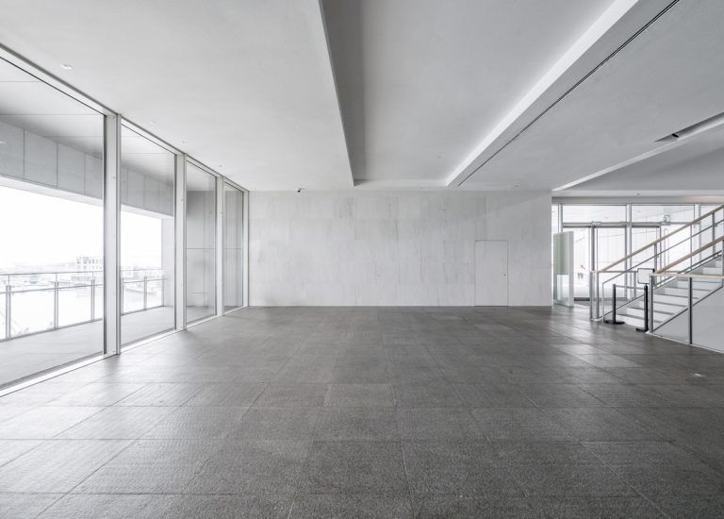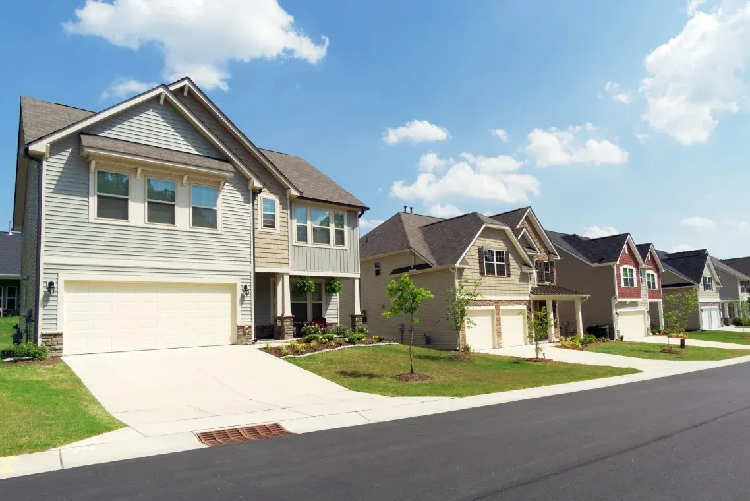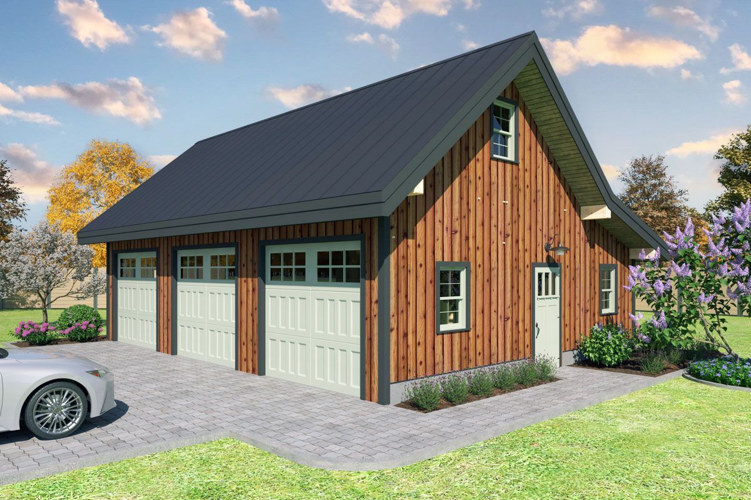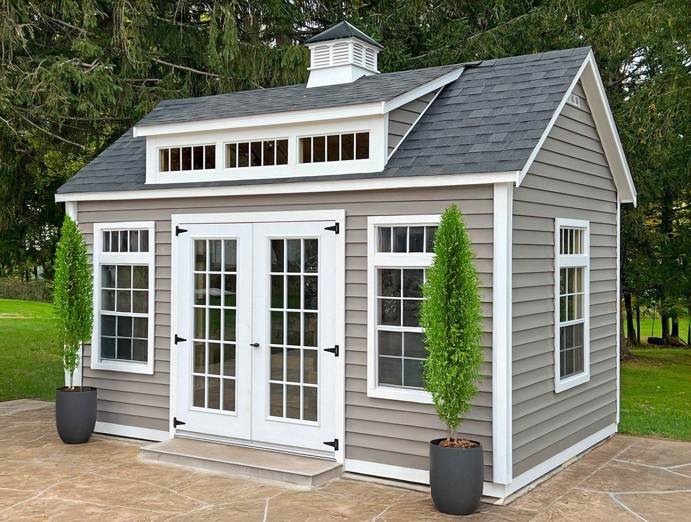Rhode Island Garage Zoning Laws & Setback Rules Explained
Rhode Island garage setback requirements vary by municipality, but most require 5-10 feet from side property lines, 10-25 feet from rear property lines, and 20-50 feet from front property lines. Garages must also comply with maximum height limits (typically 15-20 feet) and lot coverage restrictions (usually 30-40% maximum building coverage).
Standard Setback Rules for Most Rhode Island Communities:
- Side yard setbacks: 5-10 feet minimum
- Rear yard setbacks: 10-25 feet minimum
- Front yard setbacks: 20-50 feet minimum
- Maximum height: 15-20 feet
- Lot coverage limit: 30-40% of total lot area
Each of Rhode Island's 39 municipalities has unique zoning ordinances. Always verify specific requirements with your local zoning office before planning your garage project.
Understanding Rhode Island Zoning Districts
Residential Zoning Categories
Rhode Island municipalities typically use these residential zoning classifications, each with different garage requirements:
R-1 (Single Family Residential - Low Density)
- Typical lot sizes: 1+ acres
- Garage setbacks: 10-20 feet all sides
- Maximum coverage: 20-25%
- Height limit: 20-25 feet
R-2 (Single Family Residential - Medium Density)
- Typical lot sizes: 15,000-40,000 sq ft
- Garage setbacks: 5-15 feet sides, 10-20 feet rear
- Maximum coverage: 25-35%
- Height limit: 15-20 feet
R-3 (Single Family Residential - High Density)
- Typical lot sizes: 8,000-20,000 sq ft
- Garage setbacks: 5-10 feet sides, 10-15 feet rear
- Maximum coverage: 30-40%
- Height limit: 15-18 feet
R-4 (Multi-Family Residential)
- Mixed housing types allowed
- Garage setbacks: 5-10 feet minimum
- Coverage varies by specific use
- Height limits: 15-35 feet depending on structure type
Municipality-Specific Garage Zoning Requirements
Providence County Communities
Providence (Population: 190,000+)
- Residential zones: Side setbacks 5-8 feet, rear 10-15 feet
- Front setbacks: 25-30 feet from street
- Maximum height: 15 feet for accessory structures
- Lot coverage: 40% maximum building coverage
- Special rules: Historic districts require architectural review
Warwick (Population: 82,000+)
- Side setbacks: 8-10 feet minimum
- Rear setbacks: 15-20 feet minimum
- Front setbacks: 30-40 feet from street
- Height limit: 18 feet maximum
- Coverage limit: 35% of lot area
- Notable: Airport overlay districts have additional restrictions
Cranston (Population: 80,000+)
- Setback requirements: 5-10 feet sides, 10-20 feet rear
- Front yard: 25-35 feet depending on zone
- Maximum height: 16 feet for detached garages
- Lot coverage: 30-40% depending on zone
- Special consideration: Flood zone requirements in certain areas
Pawtucket (Population: 75,000+)
- Side yard setbacks: 5-8 feet minimum
- Rear setbacks: 10-15 feet from property line
- Street setbacks: 20-30 feet typical
- Height restrictions: 15 feet maximum
- Coverage rules: 35% maximum lot coverage
Kent County Communities
East Greenwich (Population: 14,000)
- Setback requirements: 10-15 feet all sides (generous requirements)
- Front setbacks: 40-50 feet from street
- Maximum height: 20 feet allowed
- Lot coverage: 25% maximum (strict preservation standards)
- Architectural standards: Design must complement main dwelling
West Greenwich (Population: 6,500)
- Rural setbacks: 15-25 feet minimum all sides
- Front yard: 50-75 feet from road
- Height allowance: 20-25 feet maximum
- Coverage limit: 20% of lot area
- Well/septic considerations: Additional setbacks from systems required
Coventry (Population: 35,000)
- Side setbacks: 10-20 feet depending on zone
- Rear yard: 20-30 feet minimum
- Road frontage: 30-50 feet setback
- Height limit: 18-20 feet
- Rural character: Large lot requirements in agricultural zones
Washington County Communities
South Kingstown (Population: 31,000)
- Coastal setbacks: 15-25 feet minimum (enhanced for coastal protection)
- Standard setbacks: 10-15 feet sides, 20-25 feet rear
- Street setbacks: 35-50 feet from road
- Height restrictions: 18 feet maximum
- Environmental overlay: Additional restrictions near water bodies
North Kingstown (Population: 26,000)
- Setback requirements: 8-12 feet sides, 15-25 feet rear
- Front yard: 30-45 feet from street
- Maximum height: 20 feet allowed
- Navy housing areas: Special federal overlay requirements
- Historic districts: Wickford Village has enhanced standards
Narragansett (Population: 15,000)
- Coastal community rules: 10-20 feet sides, 15-30 feet rear
- Beach area setbacks: Enhanced requirements within 300 feet of shore
- Street setbacks: 25-40 feet typical
- Height limits: 16-18 feet maximum
- Seasonal considerations: Different rules for year-round vs seasonal structures
Newport County Communities
Newport (Population: 25,000)
- Historic district requirements: Varies by specific district
- Standard setbacks: 5-10 feet sides, 10-20 feet rear
- Mansion district: Enhanced setback and architectural requirements
- Height restrictions: 15 feet maximum for accessory structures
- Architectural review: Required for most visible garages
Middletown (Population: 16,000)
- Naval station proximity: Special federal considerations
- Setback standards: 8-15 feet sides, 15-25 feet rear
- Front yard: 30-45 feet from road
- Height allowance: 18 feet maximum
- Coastal overlay: Additional restrictions near Sachuest Bay
Portsmouth (Population: 17,000)
- Agricultural preservation: Large setbacks in rural zones
- Residential setbacks: 10-20 feet sides, 20-30 feet rear
- Road setbacks: 40-60 feet in rural areas
- Height limits: 18-20 feet depending on zone
- Aquifer protection: Special rules over water supply areas
Special Zoning Considerations for Rhode Island Garages
Coastal Resource Management Council (CRMC) Requirements
Properties Within Coastal Boundary (200 feet of shore):
- Enhanced setbacks: Often 25+ feet from property lines
- Elevation requirements: Must meet flood zone standards
- Environmental impact: Drainage and runoff controls required
- CRMC permit: Required in addition to local zoning approval
- Construction restrictions: Seasonal limitations during nesting periods
Historic District Regulations
Newport Historic Districts:
- Architectural compatibility: Garage design must complement historic character
- Material restrictions: Specific siding, roofing, and color requirements
- Setback preservation: Must maintain historic spacing patterns
- Height limitations: Often more restrictive than standard zoning
- Review process: Historic District Commission approval required
Providence Federal Hill:
- Neighborhood character: Italian-American heritage preservation
- Building scale: Garages must respect existing building patterns
- Material standards: Brick and traditional materials preferred
- Setback consistency: Must align with neighborhood rhythm
Flood Zone Requirements
FEMA Flood Zone Considerations:
- Elevated construction: Garages in flood zones must meet elevation certificates
- Foundation requirements: Special flood-resistant construction methods
- Utility restrictions: Electrical systems above base flood elevation
- Insurance implications: Proper construction affects flood insurance rates
Zoning Variance Process in Rhode Island
When You Need a Variance
Common situations requiring zoning relief:
- Setback encroachment: When property constraints prevent meeting minimums
- Height exceedances: For taller garages or sloped lots
- Coverage violations: When existing coverage is already at maximum
- Unique lot configurations: Irregular lots or pre-existing non-conformities
Rhode Island Zoning Board Process
Application Requirements:
- Completed variance application: Municipality-specific forms
- Property survey: Professional survey showing proposed garage location
- Hardship demonstration: Proof that strict zoning creates unnecessary hardship
- Neighbor notification: Letters to abutting property owners
- Professional plans: Detailed construction drawings
Typical Timeline:
- Application submission: 1 week
- Public hearing scheduling: 4-8 weeks wait time
- Public hearing: 1-2 hours before zoning board
- Decision: Usually rendered within 2 weeks
- Appeal period: 30 days for appeals to Superior Court
Variance Costs by Municipality:
- Large cities (Providence, Warwick): $300-$800
- Mid-size towns: $200-$500
- Small communities: $150-$350
- Legal representation: $1,500-$5,000 (recommended for complex cases)
Common Zoning Violations and How to Avoid Them
Top 5 Rhode Island Garage Zoning Violations
1. Side Yard Setback Encroachment
- Most common violation: Building too close to property line
- Typical penalty: $100-$500 daily fines until corrected
- Solution: Professional survey before construction begins
- Prevention: Always measure from actual property lines, not fences
2. Exceeding Lot Coverage Limits
- Common mistake: Not calculating existing coverage properly
- Consequences: Forced removal or variance requirement
- Prevention: Calculate total building coverage including house, garage, and other structures
- Professional help: Surveyors can provide accurate coverage calculations
3. Height Limit Violations
- Frequent issue: Exceeding 15-20 foot municipal limits
- Problems: Stop-work orders, forced height reduction
- Solutions: Verify height limits before design phase
- Considerations: Height measured from average grade to highest point
4. Front Yard Setback Violations
- Common error: Misunderstanding street setback requirements
- Issues: Highly visible violations that neighbors report
- Prevention: Understand difference between property line and street right-of-way
- Professional advice: Survey shows actual front property line location
5. Historic District Non-Compliance
- Serious violations: Building without Historic District Commission approval
- Penalties: Forced demolition, heavy fines, legal action
- Prevention: Early consultation with historic preservation office
- Requirements: Architectural compatibility review before construction
Calculating Setbacks: Step-by-Step Guide
Measuring Property Lines Correctly
Step 1: Obtain Professional Survey
- Recent survey required: Within 2-3 years for accuracy
- Boundary markers: Locate actual property pins or markers
- Easements identification: Utility and access easements affect buildable area
- Right-of-way clarification: Street right-of-way vs. property line distinction
Step 2: Understanding Setback Measurements
- Side yard setbacks: Measured from closest point of structure to property line
- Rear setbacks: From back of garage to rear property boundary
- Front setbacks: From closest garage point to front property line (not street)
- Height measurements: From average finished grade to highest roof point
Step 3: Special Measurement Considerations
- Eaves and overhangs: Usually included in setback measurements
- Foundations: Footings typically must meet same setback requirements
- Driveways: May have separate setback requirements
- Accessory features: Steps, ramps, and platforms count toward setbacks
Lot Coverage Calculations
Understanding Coverage Limits:
- Building coverage: All structures with roofs (house + garage + sheds)
- Impervious coverage: Buildings + driveways + patios + walkways
- Calculation method: Total covered area ÷ total lot area = coverage percentage
- Compliance verification: Must stay under municipal maximum percentages
Rhode Island Garage Design Within Zoning Constraints
Maximizing Space Within Setbacks
Strategic Design Approaches:
- Attached vs. detached: Attached garages often have different setback rules
- Multi-story design: Going up instead of out within height limits
- L-shaped configurations: Working around setback constraints creatively
- Breezeway connections: Maintaining separation while creating covered access
Common Design Solutions:
- Narrow lot garages: Deeper structures to maximize vehicle storage
- Corner lot advantages: Often more flexibility in placement options
- Sloped lot benefits: Potential for under-house garage integration
- Shared driveways: Coordination with neighbors for access optimization
Architectural Compatibility Requirements
Matching Existing Homes:
- Roof style coordination: Hip, gable, or shed roofs matching main house
- Siding materials: Consistent with primary dwelling materials
- Window placement: Complementary to main house window patterns
- Color coordination: Matching or complementary color schemes
Neighborhood Character Considerations:
- Scale appropriateness: Garage size proportionate to house and lot
- Building rhythm: Consistent spacing and placement patterns
- Material quality: Durable materials appropriate for Rhode Island climate
- Landscaping integration: Softening structures with appropriate plantings
Working with Zoning Officials
Pre-Application Consultations
Benefits of Early Engagement:
- Requirement clarification: Understanding specific municipal interpretations
- Problem identification: Discovering issues before formal application
- Alternative solutions: Officials may suggest creative compliance approaches
- Timeline acceleration: Avoiding delays from incomplete or incorrect applications
Effective Communication Strategies:
- Professional presentation: Clear, detailed plans and documentation
- Respectful approach: Building positive relationships with zoning staff
- Complete preparation: Having all necessary information readily available
- Follow-up consistency: Regular, appropriate check-ins on application status
Building Department Coordination
Integrated Approach:
- Zoning approval first: Resolve zoning issues before building permit application
- Coordinated submissions: Ensuring consistency between zoning and building applications
- Inspector relationships: Understanding inspection requirements and schedules
- Code compliance: Meeting both zoning and building code requirements simultaneously
Special Situations and Exceptions
Non-Conforming Lots and Structures
Pre-Existing Non-Conformities:
- Grandfathered status: Existing structures that don't meet current codes
- Expansion limitations: Restrictions on enlarging non-conforming uses
- Replacement rules: Requirements when rebuilding non-conforming structures
- Documentation needs: Proving legal non-conforming status
Unusual Lot Configurations
Challenging Properties:
- Flag lots: Long driveways accessing rear building areas
- Triangular lots: Irregular shapes creating setback challenges
- Corner lots: Multiple front yard setback requirements
- Through lots: Lots with frontage on multiple streets
Solutions for Difficult Sites:
- Professional design help: Architects experienced with challenging sites
- Variance applications: When hardship can be demonstrated
- Creative positioning: Finding compliant locations through careful planning
- Shared access agreements: Coordinating with neighbors for mutual benefit
Enforcement and Penalties
Rhode Island Zoning Enforcement
Typical Enforcement Process:
- Complaint investigation: Usually triggered by neighbor complaints
- Notice of violation: Written notification of zoning non-compliance
- Correction period: Time allowed to achieve compliance (usually 30-60 days)
- Escalation procedures: Fines and legal action if compliance not achieved
Penalty Structure:
- Daily fines: $50-$500 per day for continuing violations
- Stop-work orders: Immediate cessation of construction required
- Forced removal: Municipality can require structure demolition
- Legal costs: Violator responsible for municipal legal expenses
Resolving Violations
Compliance Strategies:
- Immediate correction: Modifying structure to meet requirements
- Variance applications: Seeking relief through zoning board
- Negotiated settlements: Working with municipality for acceptable solutions
- Professional assistance: Legal and design help for complex situations
Future Planning and Zoning Changes
Staying Informed About Zoning Updates
Municipal Planning Changes:
- Master plan updates: Long-term community vision affecting zoning
- Zoning ordinance revisions: Regular updates to zoning requirements
- Overlay district creation: New special requirements for specific areas
- Public participation: Opportunities to comment on proposed changes
Information Sources:
- Municipal websites: Current zoning maps and ordinances
- Planning board meetings: Monthly meetings discussing zoning issues
- Public notices: Legal advertisements about zoning changes
- Professional networks: Contractors and designers aware of upcoming changes
Climate Change Adaptations
Emerging Zoning Considerations:
- Sea level rise planning: Enhanced coastal setback requirements
- Flood zone expansions: Changing flood maps affecting construction standards
- Stormwater management: Increased focus on drainage and runoff control
- Energy efficiency: Potential future requirements for garage insulation and efficiency
Need expert help navigating Rhode Island's complex garage zoning requirements?
Rockhouse Construction has decades of experience working with all 39 Rhode Island municipalities. We understand the unique zoning challenges across the Ocean State, from Newport's historic districts to South County's coastal requirements. Our team handles zoning research, variance applications, and compliant design so your garage project proceeds smoothly from planning to completion.
Contact us today for a free consultation and let our local expertise guide your garage project through Rhode Island's zoning requirements successfully.
