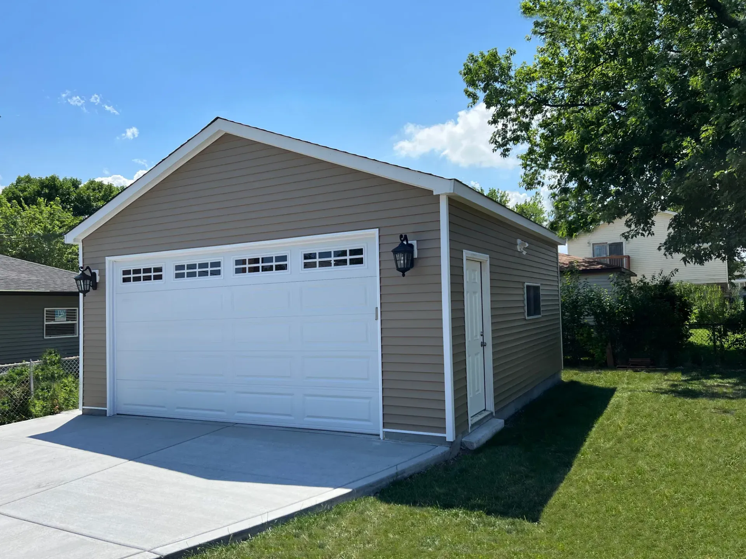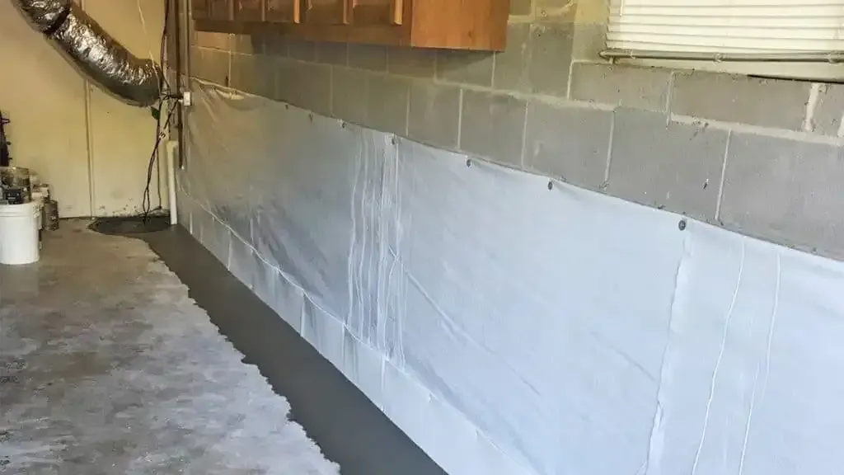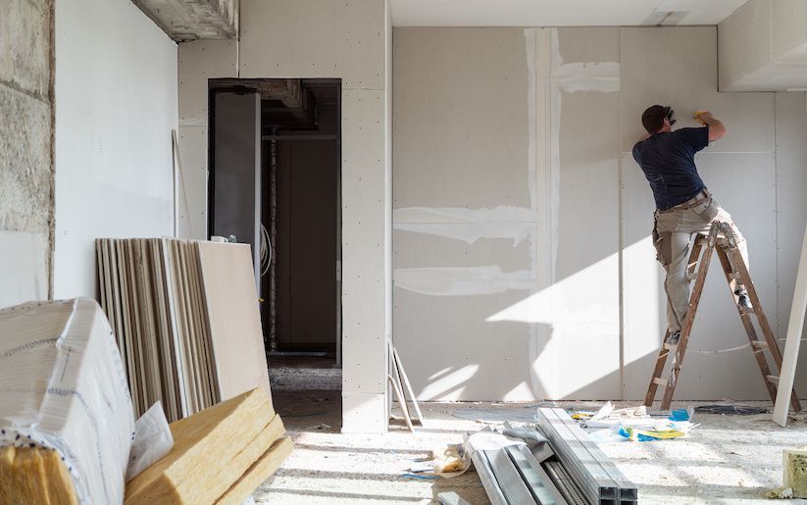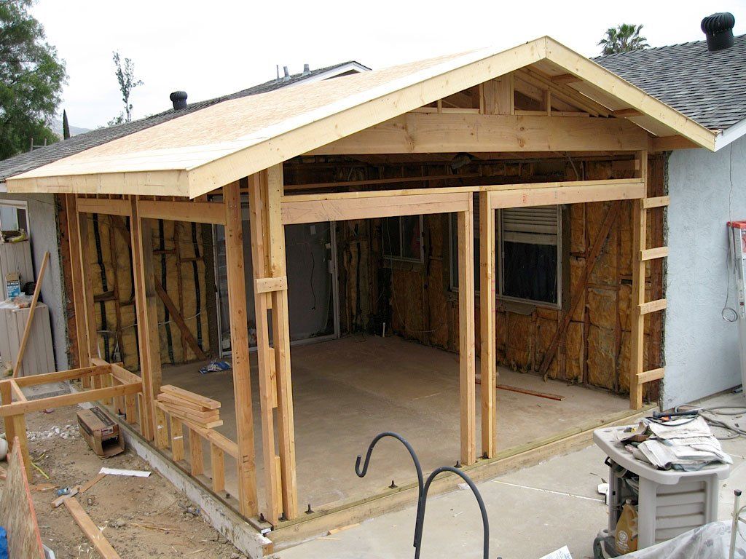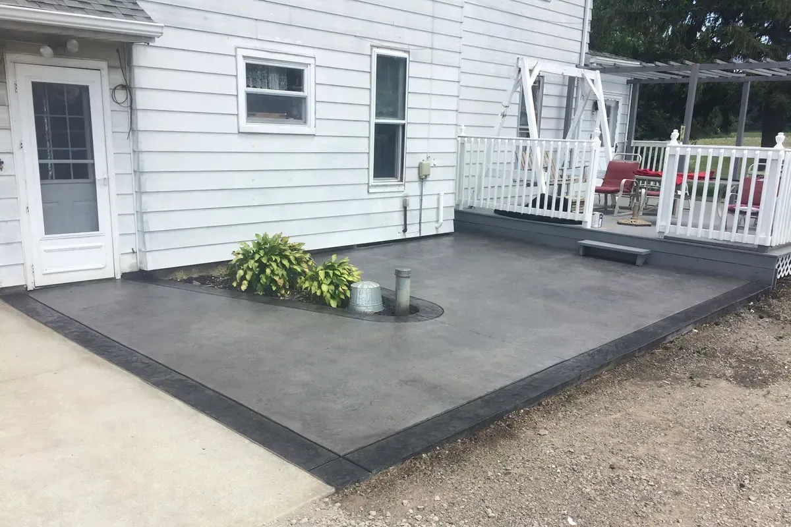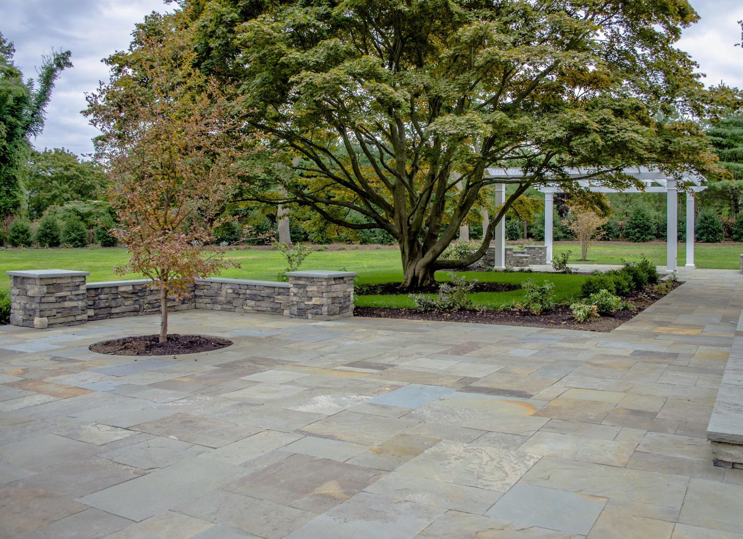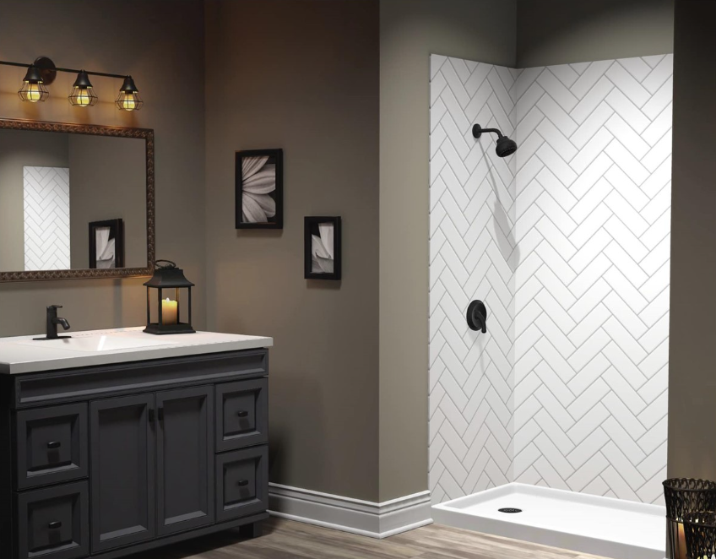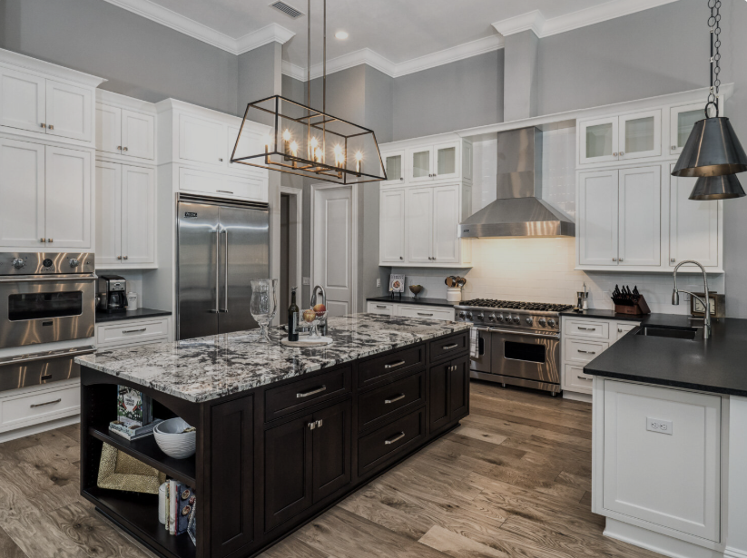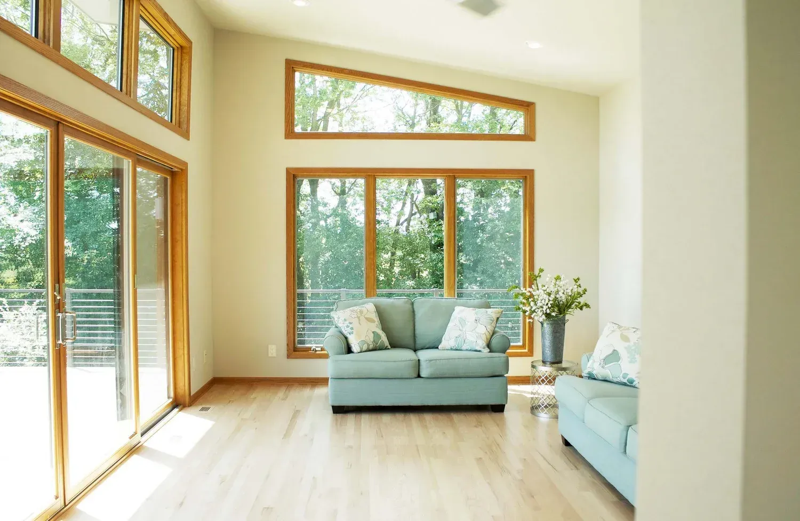Rhode Island Patio Building Codes: When You Need Permits
It depends on the type and design of your patio. Rhode Island building codes distinguish between different types of patio construction, with permit requirements varying based on height, materials, and structural complexity.
Patios That REQUIRE Building Permits:
- Raised patios or decks more than 30 inches above grade
- Patios with permanent roofing or covered structures
- Patios requiring electrical, plumbing, or gas connections
- Patios attached to the main structure
- Patios requiring structural footings or foundations
- Commercial patios or those for rental properties
Patios That DON'T Require Permits:
- Ground-level patios and patio walls less than 4 feet in height
- Simple paver or stone patios at grade level
- Standalone fire pits (without permanent gas connections)
- Basic landscaping and hardscaping
- Temporary or moveable patio structures
Rhode Island State Building Code for Patios
Rhode Island has adopted the International Building Code (IBC) 2018 edition as the state building code, which governs patio construction throughout the state.
Key requirements include:
Structural Requirements:
- Foundation Depth: Footings must extend below frost line (48 inches minimum in RI)
- Load Calculations: Must support minimum 40 PSF live load for residential patios
- Railing Height: 36 inches minimum for patios 30+ inches above grade
- Beam Spacing: Maximum spacing based on material and span requirements
- Joist Requirements: Proper sizing and spacing per IRC standards
Safety Standards:
- Guardrails: Required for elevated patios over 30 inches
- Stair Requirements: Proper rise/run ratios and handrails
- Lighting: Adequate lighting for safety (if electrical work involved)
- Drainage: Proper slope and drainage to prevent water damage
Municipal Variations Across Rhode Island
Each Rhode Island municipality may have additional requirements beyond state codes:
Major Cities and Towns:
Providence:
- Permit approval within 5 business days for most work, 15-30 days for complex projects
- Historic district considerations for certain neighborhoods
- Urban density setback requirements
Warwick:
- Coastal construction considerations
- Enhanced wind load requirements
- Special drainage requirements
Cranston:
- Streamlined permit process for standard patios
- Specific setback requirements from property lines
Newport:
- Historic preservation review in designated areas
- Enhanced coastal weather resistance requirements
Pawtucket:
- Industrial area considerations
- Special fire safety requirements for multi-family properties
East Providence:
- Flood zone considerations for low-lying areas
- Enhanced foundation requirements
Permit Application Process in Rhode Island
Step 1: Determine Permit Requirements
- Contact your local building department
- Review municipal zoning requirements
- Verify setback distances from property lines
- Check for utility line locations
Step 2: Prepare Required Documents
- Site Plan: Showing patio location, dimensions, and setbacks
- Construction Plans: Detailed drawings with specifications
- Structural Calculations: For elevated or complex patios
- Electrical Plans: If adding lighting, outlets, or appliances
Step 3: Submit Application
- Complete municipal building permit application
- Pay required permit fees
- Submit all supporting documentation
- Schedule any required inspections
Step 4: Approval and Construction
- Wait for permit approval
- Schedule required inspections
- Begin construction only after permit approval
- Complete all required inspections
Rhode Island Patio Permit Costs
Permit fees vary by municipality and project complexity:
Typical Permit Fees:
- Simple Patio Permits: $50-$200
- Elevated Deck Permits: $150-$500
- Covered Patio Permits: $200-$750
- Electrical Permits: $75-$300
- Complex Structure Permits: $300-$1,000+
Additional Costs:
- Plan preparation: $500-$2,000
- Structural engineering: $800-$2,500
- Professional inspections: $200-$600
Required Inspections
Rhode Island typically requires multiple inspections for permitted patio projects:
Standard Inspection Schedule:
- Foundation/Footing Inspection: Before concrete pour
- Framing Inspection: After structural frame completion
- Electrical Inspection: If electrical work included
- Final Inspection: Before occupancy/use approval
Inspection Timing:
- Schedule inspections 24-48 hours in advance
- Work must be accessible and ready for inspection
- Corrections must be made before proceeding
- Final approval required before use
Common Code Violations to Avoid
Top Patio Code Violations:
- Inadequate Footings: Not extending below frost line
- Improper Railing Height: Below required 36-inch minimum
- Insufficient Structural Support: Undersized beams or joists
- Missing Guardrails: On elevated patios over 30 inches
- Electrical Code Violations: Improper GFCI protection or wiring
How to Avoid Violations:
- Work with licensed professionals
- Follow approved plans exactly
- Use proper materials and fasteners
- Schedule all required inspections
- Address inspector comments promptly
Special Considerations for Rhode Island Climate
Weather Resistance Requirements:
- Wind Load: Design for 110+ mph wind loads (coastal areas higher)
- Snow Load: Minimum 25 PSF ground snow load
- Frost Protection: Footings below 48-inch frost line
- Drainage: Proper slope away from structures
- Material Selection: Weather-resistant materials for coastal conditions
Coastal Area Considerations:
- Enhanced corrosion resistance requirements
- Special foundation requirements in flood zones
- Compliance with FEMA elevation requirements
- Salt air exposure considerations
Timeline for Patio Permits in Rhode Island
Typical Timeline:
- Simple Permits: 1-2 weeks
- Complex Permits: 2-4 weeks
- Historic District Review: 4-8 weeks additional
- Seasonal Considerations: Longer delays during peak construction season
Factors Affecting Timeline:
- Completeness of application
- Municipal review backlog
- Need for variance approvals
- Complexity of project design
- Seasonal weather conditions
Working with Contractors
Licensing Requirements:
- Contractors must be licensed with Rhode Island
- Verify license status before hiring
- Ensure proper insurance coverage
- Check references and past work
Professional Responsibilities:
- Contractors typically handle permit applications
- Must follow approved plans and codes
- Responsible for scheduling inspections
- Must correct any code violations
DIY vs. Professional Installation
DIY Considerations:
- Homeowners can pull their own permits
- Must demonstrate code knowledge
- Responsible for all inspections
- Limited to simple patio projects
When to Use Professionals:
- Complex structural work
- Electrical or plumbing connections
- Elevated or covered patios
- Historic district properties
- Coastal construction projects
Frequently Asked Questions
Do I need a permit for a ground-level paver patio?
Generally no, but check with your local building department for specific requirements.
Can I build a patio without setback requirements?
No, all patios must meet minimum setback requirements from property lines.
How close can my patio be to my neighbor's property?
Typically 5-10 feet minimum, but varies by municipality.
Do I need permits for patio lighting?
Yes, if you're adding new electrical circuits or permanent fixtures.
Can I enclose my patio later without additional permits?
No, enclosing a patio creates new living space requiring separate permits.
What happens if I build without permits?
You may face fines, forced removal, and complications when selling your home.
Tips for Successful Patio Projects
- Contact Building Department Early: Understand requirements before designing
- Consider Future Plans: Plan for potential expansions or modifications
- Choose Quality Materials: Select weather-appropriate, durable materials
- Budget for Permits: Include permit costs in project planning
- Schedule Inspections Promptly: Avoid construction delays
- Keep Records: Maintain all permits and inspection documents
Ready to build your dream patio in Rhode Island?
Rockhouse Construction has extensive experience with Rhode Island building codes and municipal permit requirements for patio and deck construction. From initial design and permit applications to final inspection and completion, we handle every aspect of your patio project with professionalism and expertise. Our team understands the nuances of local building codes across Rhode Island municipalities and can guide you through the entire process.
Contact us today for a consultation and let us help create the perfect outdoor space for your home while ensuring full compliance with all Rhode Island building codes and regulations.
