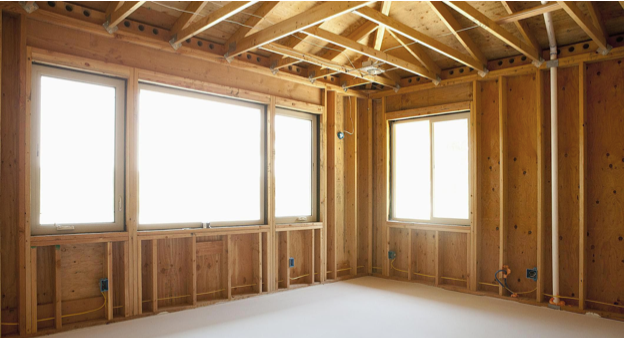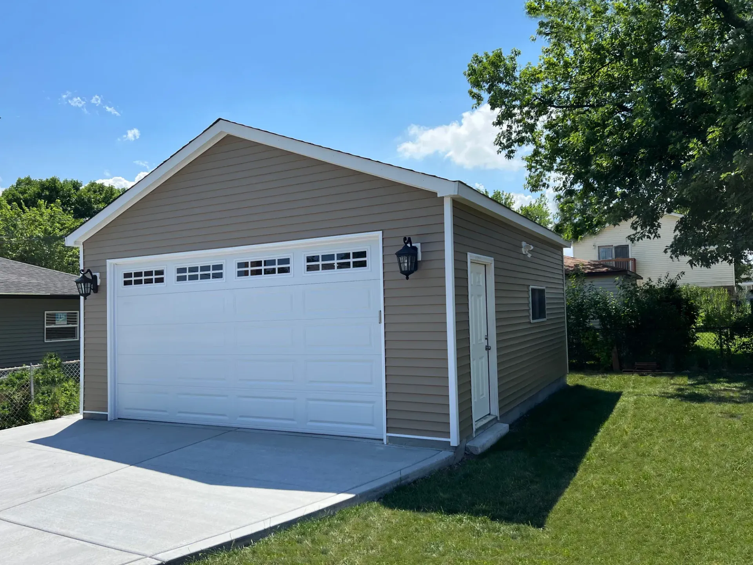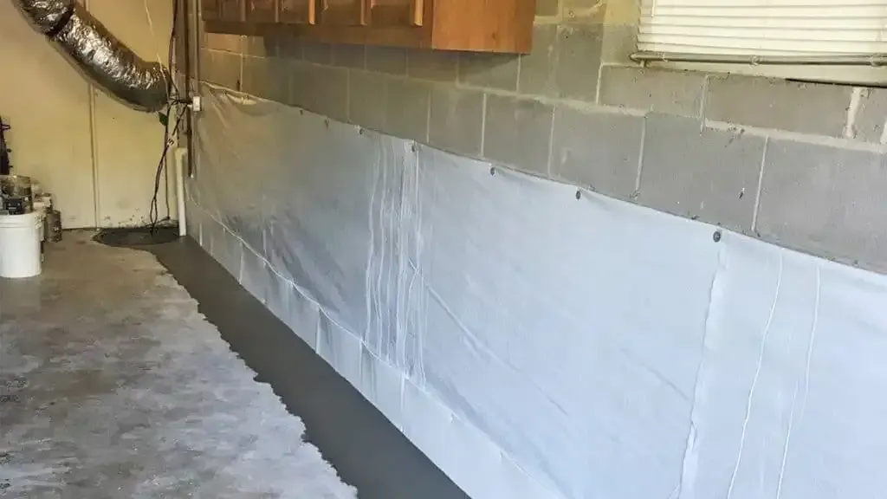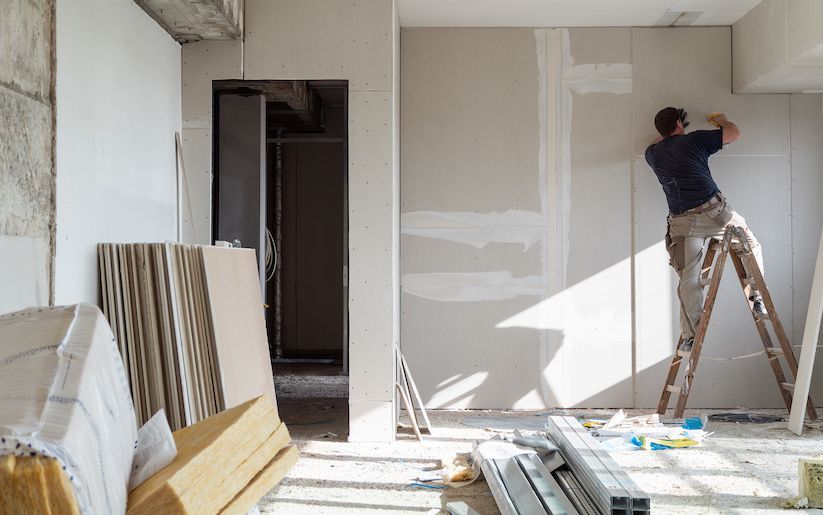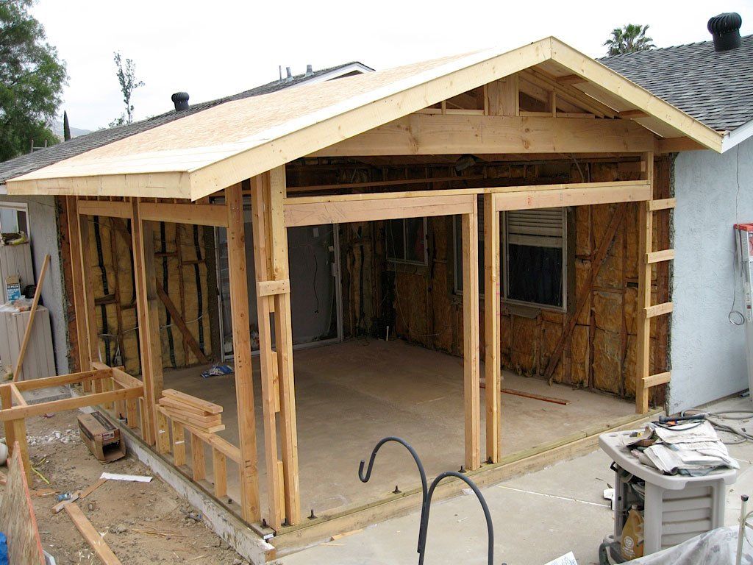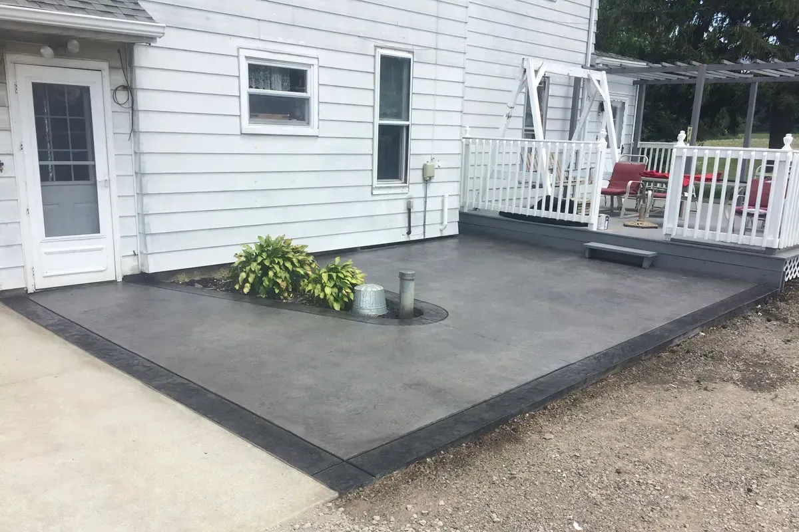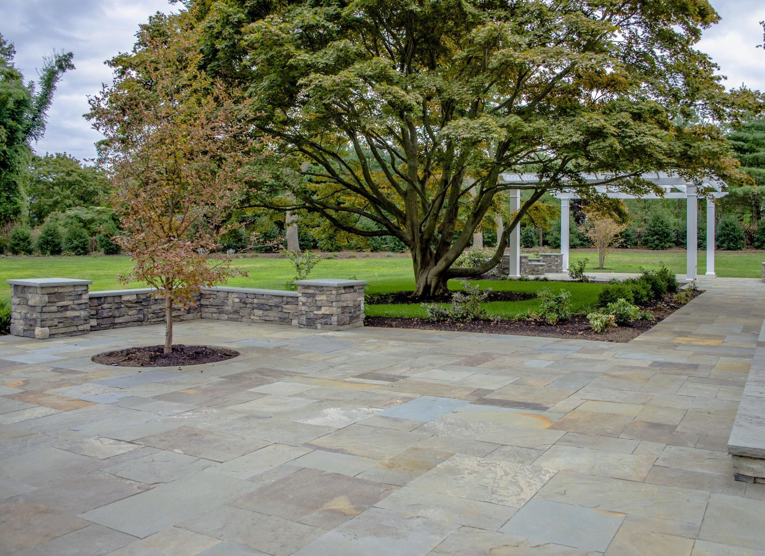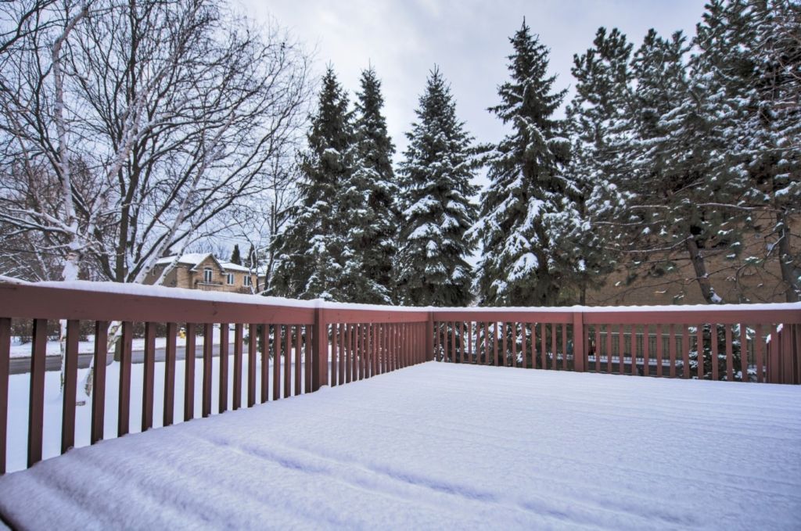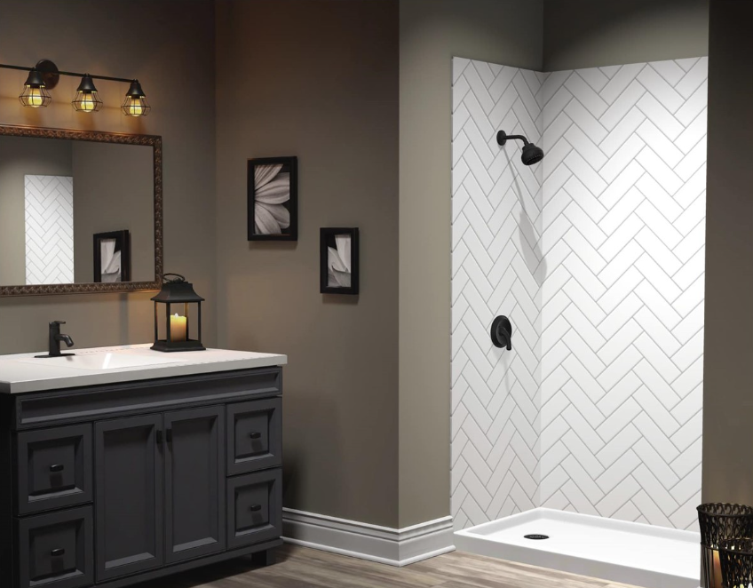Foundation Requirements for Rhode Island: Frost Line, Coastal
The frost line depth determines how deep your foundation footings must extend to prevent frost heave damage during winter months. In Rhode Island, proper foundation depth is essential for structural integrity.
Standard Frost Line Depths in Rhode Island
The minimum frost depth in Rhode Island is 40″ (RISBC-2 Rhode Island State One and Two Family Dwellings, Table R301.2(1)), except for New Shoreham, which is 30″. This means most foundation footings must extend at least 40 inches below the ground surface to comply with state building codes.
Key Frost Line Requirements:
- Mainland Rhode Island: 40 inches minimum depth
- New Shoreham (Block Island): 30 inches minimum depth
- All exterior footings must be placed below the frost line
- Foundations must extend below undisturbed soil
Why Frost Line Depth Matters
When soil freezes, it expands, creating upward pressure that can crack foundations, shift walls, and cause structural damage. By extending footings below the frost line, builders ensure foundations remain stable throughout Rhode Island's winter freeze-thaw cycles.
Foundation Depth Requirements by Structure Type
Rhode Island building codes specify different foundation requirements based on structure size and type:
Residential Buildings
Exterior footings shall be placed not less than 12 inches (305 mm) below the undisturbed ground surface, with additional depth required to meet frost protection standards. For most Rhode Island homes, this means footings must extend to the full 40-inch frost line depth.
Small Accessory Structures
Structures and detached accessory buildings of zero (0) to one hundred ninety-nine (199) square feet do not require any frost depth foundations or footings. This exemption applies to small sheds, garden structures, and similar outbuildings under 199 square feet.
Commercial and Larger Structures
Commercial buildings and larger residential projects must comply with full frost depth requirements and additional structural engineering specifications outlined in the Rhode Island State Building Code (RISBC-1).
Coastal Foundation Considerations in Rhode Island
Rhode Island's 400 miles of coastline present unique foundation challenges that builders must address beyond standard frost line requirements.
Flood Zone Requirements
Coastal areas of Rhode Island fall within FEMA flood zones, requiring elevated foundations and flood-resistant construction techniques. Key considerations include:
- Base Flood Elevation (BFE): Foundations must meet or exceed BFE requirements
- Flood-resistant materials: Concrete and masonry below flood levels
- Proper drainage: Foundation systems must handle storm surge and flooding
- Anchoring requirements: Enhanced foundation anchoring in coastal wind zones
Soil Conditions Near the Coast
Rhode Island's coastal soils often include:
- Sandy soils: Require deeper footings and better drainage
- Clay deposits: May need specialized foundation design
- Groundwater concerns: Waterproofing and drainage systems essential
- Salt exposure: Corrosion-resistant materials recommended
Wind Load Considerations
Coastal construction faces higher wind loads requiring:
- Reinforced foundation connections
- Enhanced anchoring systems
- Proper foundation sizing for wind uplift resistance
Rhode Island Building Code Compliance
All foundation work in Rhode Island must comply with state building codes administered by local building departments. Current codes include:
- RISBC-1: Rhode Island State Building Code (commercial/multi-family)
- RISBC-2: Rhode Island One and Two-Family Dwelling Code
- Local municipal amendments and requirements
Permit Requirements
Foundation construction requires building permits in all Rhode Island municipalities. The permitting process typically includes:
- Plan submission: Foundation plans and structural calculations
- Code review: Verification of frost line and structural requirements
- Inspection schedule: Multiple inspections during construction
- Final approval: Certificate of occupancy upon completion
Foundation Types for Rhode Island Construction
Full Basement Foundations
Most common for Rhode Island homes, offering:
- Maximum frost protection (typically 7-8 feet deep)
- Additional storage and living space
- Protection from coastal flooding when properly waterproofed
Crawl Space Foundations
Suitable for areas with good drainage:
- Minimum 40-inch depth to frost line
- Proper ventilation and moisture control required
- Cost-effective option for single-story construction
Slab-on-Grade Foundations
Limited use in Rhode Island due to frost concerns:
- Requires heated space above or special frost protection
- Primarily used for garages and commercial applications
- Must include proper insulation and vapor barriers
Best Practices for Rhode Island Foundations
Site Preparation
- Soil testing: Determine soil conditions and bearing capacity
- Drainage planning: Ensure proper water management around foundations
- Excavation: Extend below frost line to undisturbed soil
- Gravel base: Provide proper foundation base materials
Construction Materials
- Concrete: Minimum 3,000 PSI compressive strength
- Reinforcement: Steel rebar as required by code
- Waterproofing: Essential for all below-grade foundations
- Insulation: Required for heated spaces and energy efficiency
Quality Control
- Proper curing: Allow adequate concrete cure time
- Inspection compliance: Schedule all required inspections
- Documentation: Maintain records of materials and testing
- Weather protection: Protect work from freezing temperatures
Common Foundation Issues in Rhode Island
Frost Heave Damage
Signs include:
- Cracked foundation walls
- Uneven floors
- Stuck doors and windows
- Visible foundation movement
Prevention: Ensure proper depth and drainage
Water Infiltration
Common in coastal and high water table areas:
- Install proper waterproofing systems
- Include foundation drains
- Grade soil away from foundations
- Consider sump pump systems
Settlement Issues
Particularly problematic in filled or unstable soils:
- Conduct thorough soil analysis
- Use appropriate foundation design
- Consider deep foundations if necessary
- Monitor for early warning signs
Seasonal Considerations for Foundation Construction
Winter Construction
Rhode Island winters present challenges:
- Protect concrete from freezing
- Use cold-weather concrete mixes when necessary
- Plan for equipment access in snow conditions
- Schedule work around weather delays
Spring/Summer Optimal Timing
Best construction conditions:
- Stable soil conditions
- Predictable weather patterns
- Optimal concrete curing conditions
- Full construction season availability
Cost Factors for Rhode Island Foundations
Several factors affect foundation costs in Rhode Island:
- Depth requirements: 40-inch minimum adds to excavation costs
- Soil conditions: Rocky or unstable soils increase costs
- Coastal location: Additional waterproofing and materials
- Size and complexity: Larger foundations cost proportionally more
- Access issues: Difficult sites increase construction costs
Working with Local Professionals
Success with Rhode Island foundation projects requires working with qualified professionals who understand local conditions:
Choosing the Right Contractor
Look for contractors with:
- Rhode Island construction license
- Local experience and references
- Knowledge of coastal construction
- Proper insurance and bonding
- Understanding of state building codes
Engineering Considerations
Complex projects may require:
- Structural engineering consultation
- Soil analysis and geotechnical reports
- Special foundation design for challenging sites
- Flood zone compliance documentation
Maintenance and Long-term Considerations
Proper foundation maintenance protects your investment:
Annual Inspections
Check for:
- Cracks or settlement
- Water infiltration signs
- Proper drainage function
- Foundation exposure or erosion
Preventive Measures
- Maintain proper grading
- Keep gutters and downspouts clear
- Monitor basement humidity
- Address minor issues promptly
Environmental and Sustainability Considerations
Modern foundation construction in Rhode Island increasingly emphasizes:
- Energy efficiency: Insulated foundations reduce heating costs
- Sustainable materials: Environmentally responsible concrete mixes
- Stormwater management: Foundations that support site drainage
- Resilient design: Construction that withstands climate challenges
Future Considerations and Climate Adaptation
Rhode Island builders are adapting to changing conditions:
- Sea level rise: Higher elevation requirements in coastal areas
- Increased storm intensity: Enhanced foundation anchoring and drainage
- Temperature variations: Foundations designed for changing freeze patterns
- Regulatory updates: Evolving codes reflect new climate realities
Ready to start your Rhode Island construction project?
Rockhouse Construction has the local expertise and experience to handle all your foundation needs, from frost line compliance to coastal construction challenges. Our team understands Rhode Island building codes and delivers quality foundation work that stands the test of time.
Contact us today to discuss your project and get a professional assessment of your foundation requirements.

