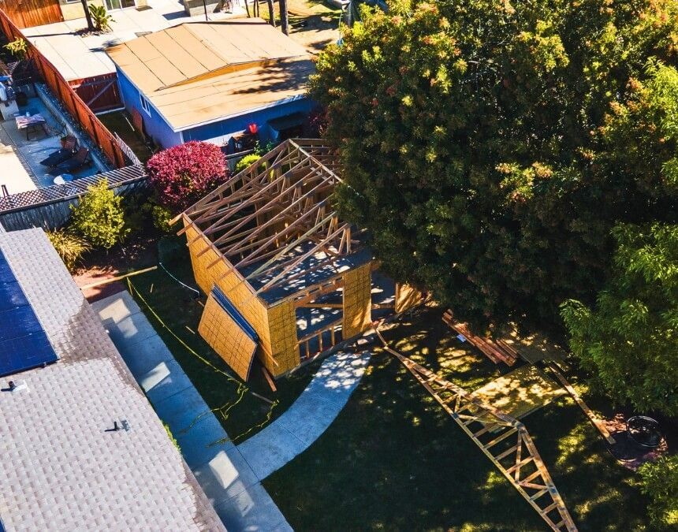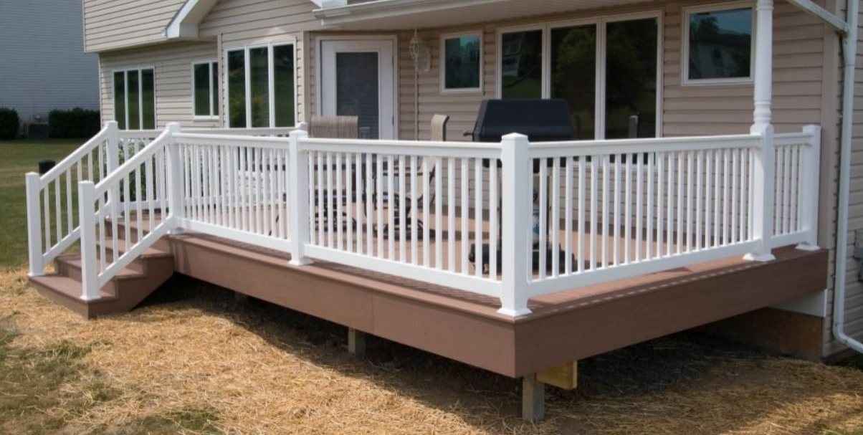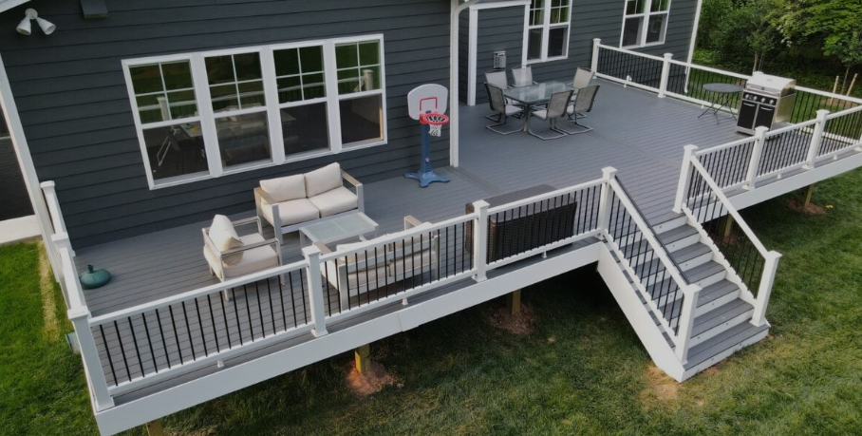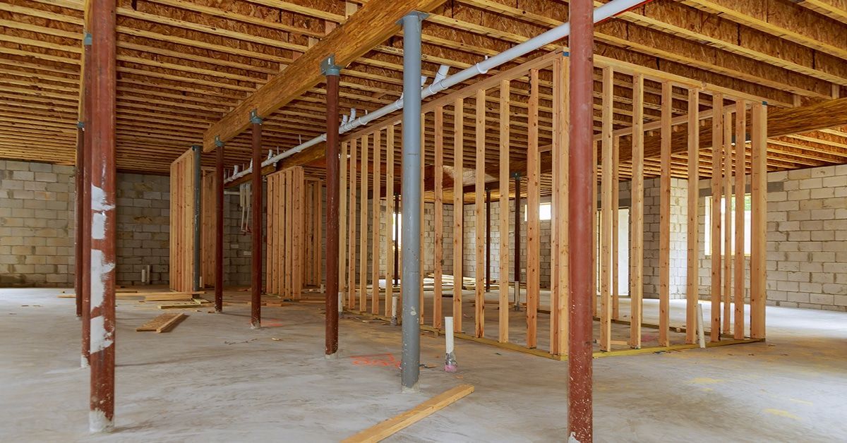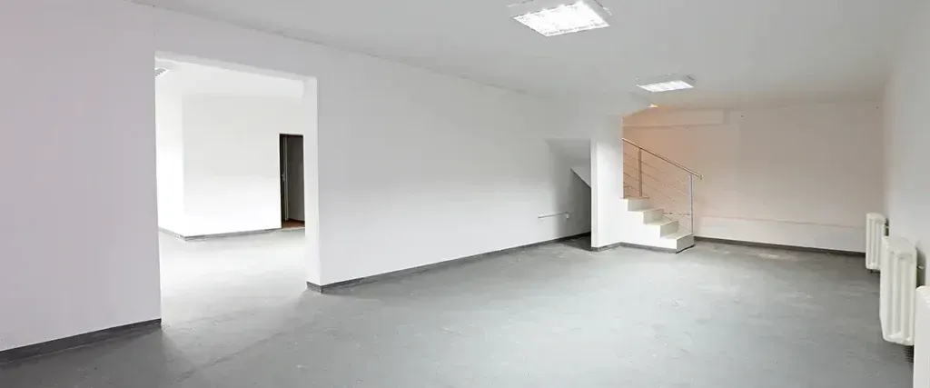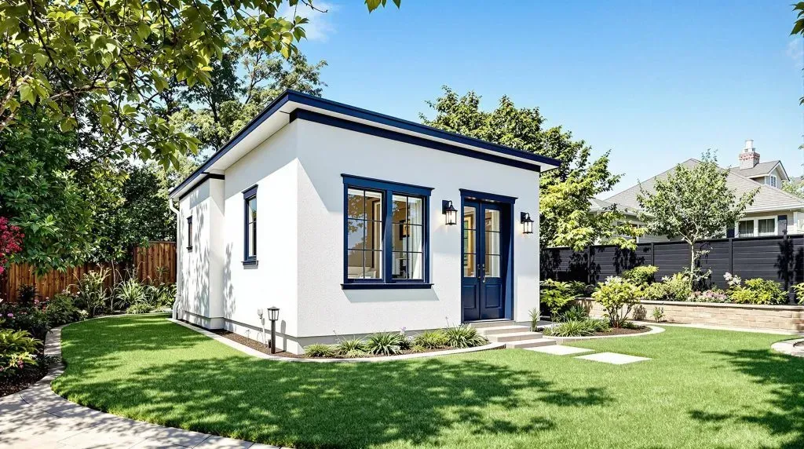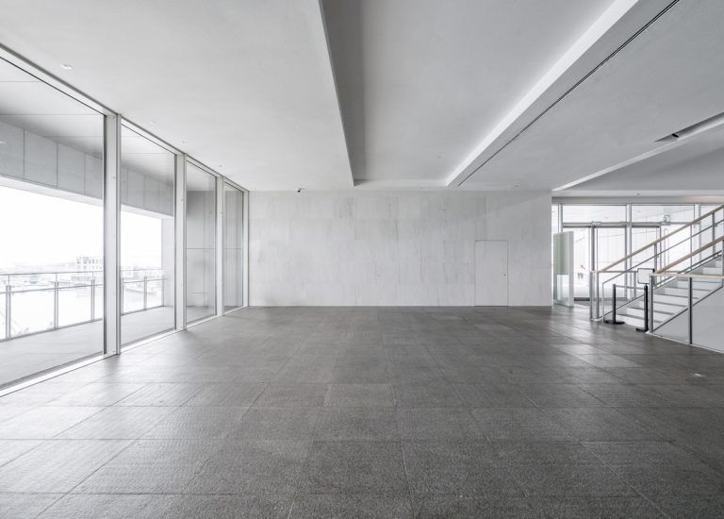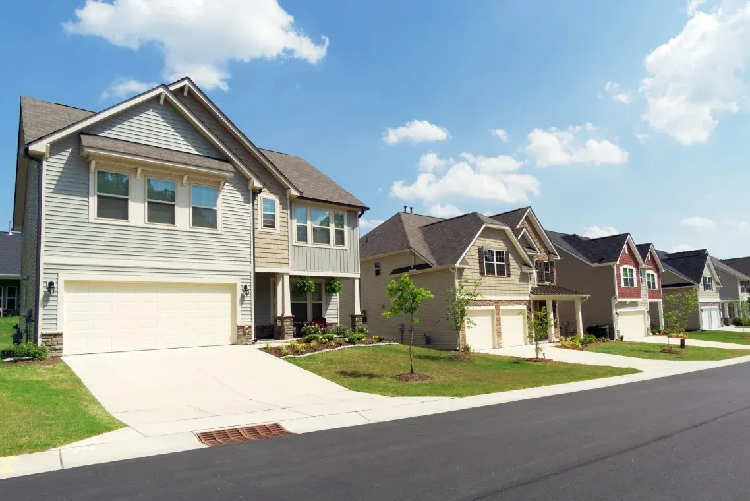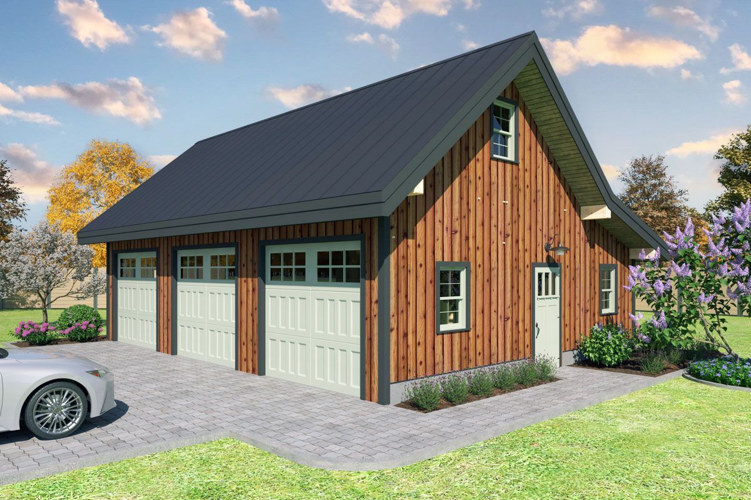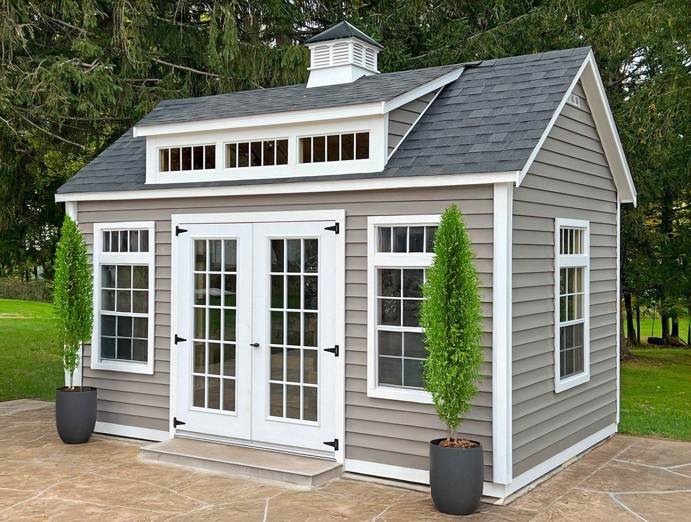Building a Garage in Historic Rhode Island Neighborhoods
Building a garage in Rhode Island's historic districts requires Historic District Commission approval in addition to standard building permits. You must demonstrate architectural compatibility with the neighborhood's historic character, use period-appropriate materials, and follow enhanced setback requirements. The approval process typically takes 6-12 weeks and costs $200-$800 in additional fees beyond standard permits.
Key Requirements for Historic District Garages:
- Historic District Commission approval required before construction
- Architectural compatibility with neighborhood character mandatory
- Period-appropriate materials (wood siding, traditional roofing, etc.)
- Enhanced review process taking 6-12 weeks
- Additional costs of $200-$800 for historic review
- Professional design often required to meet standards
Major Historic Districts: Newport Historic District, Providence Federal Hill, Wickford Village, Bristol Waterfront, Pawtucket Armory District, and 25+ other designated areas statewide.
Rhode Island's Historic Districts: Complete Overview
Newport County Historic Areas
Newport Historic District (National Historic Landmark)
- Coverage: Downtown Newport, Bellevue Avenue, Ocean Drive areas
- Period significance: Colonial through Gilded Age (1640s-1920s)
- Architectural styles: Colonial, Georgian, Victorian, Shingle Style
- Garage requirements: Must complement mansion-era carriage house designs
- Review authority: Newport Historic District Commission
- Special considerations: Tourism impact, UNESCO World Heritage proximity
Newport Mansion District
- Exclusive area: Bellevue Avenue corridor and surrounding estates
- Architectural significance: Gilded Age "summer cottages" and estates
- Garage standards: Carriage house aesthetic with period details
- Materials required: Stone, cedar shingle, traditional hardware
- Review process: Enhanced scrutiny due to international significance
Wickford Village Historic District (North Kingstown)
- Character: 18th and 19th century maritime village
- Architectural focus: Colonial and Federal style buildings
- Garage requirements: Small-scale, traditional New England design
- Material standards: Wood clapboard, cedar shingle roofing
- Setback rules: Maintain historic spacing patterns
Providence County Historic Neighborhoods
Providence Federal Hill Historic District
- Cultural significance: Italian-American heritage neighborhood
- Architectural character: Late 19th/early 20th century residential
- Building types: Triple-deckers, Colonial Revival houses
- Garage design: Must respect dense urban fabric and building scale
- Materials: Brick, wood siding consistent with neighborhood
Providence Elmwood Historic District
- Period focus: Late Victorian residential development
- Architectural styles: Queen Anne, Colonial Revival, Shingle Style
- Garage requirements: Victorian-era carriage house inspiration
- Design elements: Bay windows, decorative trim, period colors
- Review emphasis: Maintaining neighborhood's residential character
East Side Historic Districts (Multiple areas)
- The Hill: Colonial and Federal architecture (1760s-1850s)
- Stimson Avenue: Victorian and early 20th century homes
- Benefit Street: "Mile of History" with 18th-19th century buildings
- Garage standards: Period-appropriate design for each specific area
Washington County Historic Areas
Westerly Historic District
- Significance: Late 19th century railroad town development
- Architectural focus: Victorian residential and commercial buildings
- Garage design: Late Victorian carriage house styling
- Materials: Wood frame construction with period details
- Special features: Granite foundation elements reflecting local stone industry
South Kingstown Historic Districts
- Kingston Village: 18th-19th century rural/academic community
- Peace Dale: Industrial village historic character
- Garage requirements: Rural New England agricultural building inspiration
- Design approach: Simple, functional structures with traditional materials
Kent County Historic Neighborhoods
East Greenwich Historic District
- Character: Colonial through Victorian waterfront community
- Architectural significance: Well-preserved 18th-19th century buildings
- Garage design: Colonial/Federal carriage house aesthetic
- Materials: Wood clapboard, cedar shingles, traditional hardware
- Review standards: High preservation standards due to district integrity
Warwick Historic Areas
- Pawtuxet Village: Colonial maritime community
- Architectural focus: 18th-19th century residential and commercial
- Garage requirements: Colonial/Federal styling with maritime influences
- Special considerations: Flood zone requirements in historic areas
Historic District Commission Approval Process
Understanding the Review Authority
Historic District Commissions are municipal bodies with legal authority to approve or deny construction projects in designated historic districts. These volunteer boards typically include:
- Architectural historians
- Preservation professionals
- Local residents with historic preservation interest
- Design professionals (architects, builders)
- Municipal representatives
Step-by-Step Approval Process
Phase 1: Pre-Application Research (2-4 weeks)
- Historic district verification: Confirm your property's historic district status
- Design guideline review: Study municipal historic preservation guidelines
- Precedent research: Review previously approved garage projects in your district
- Professional consultation: Consider engaging preservation architect or designer
Phase 2: Design Development (3-6 weeks)
- Architectural compatibility analysis: Ensure design complements neighborhood character
- Material selection: Choose period-appropriate materials and finishes
- Scale and proportion: Design garage proportionate to main house and lot
- Detail development: Include traditional architectural elements and hardware
Phase 3: Application Submission (1 week)
- Complete application: Municipal-specific historic district application forms
- Design documentation: Architectural drawings, elevations, material specifications
- Photographic documentation: Current site conditions and neighborhood context
- Historical research: Property history and architectural significance (if applicable)
- Application fees: $200-$800 depending on municipality and project scope
Phase 4: Staff Review (2-4 weeks)
- Technical review: Staff evaluation for completeness and code compliance
- Historic compatibility assessment: Professional analysis of design appropriateness
- Neighborhood impact evaluation: Assessment of visual and character impacts
- Recommendation preparation: Staff recommendation for commission consideration
Phase 5: Public Hearing Process (4-8 weeks)
- Public hearing scheduling: Commission meetings typically monthly
- Neighbor notification: Required notice to adjacent property owners
- Public presentation: Applicant presents project to commission
- Public comment: Community input opportunity
- Commission deliberation: Board discussion and decision
Phase 6: Decision and Implementation (1-2 weeks)
- Approval conditions: Specific requirements for approved projects
- Appeal period: 30-day window for appeals to superior court
- Construction authorization: Permission to proceed with building permits
- Compliance monitoring: Ongoing oversight during construction
Architectural Compatibility Requirements
Design Principles for Historic Districts
Scale and Proportion Guidelines:
- Building height: Garage height should not exceed main house height
- Roof pitch: Match or complement main house roof angles (typically 8:12 to 12:12 pitch)
- Window proportions: Traditional rectangular windows with vertical emphasis
- Door sizing: Garage doors proportioned for single-car bays (8-9 feet wide maximum)
Architectural Style Consistency:
- Colonial districts: Simple gable roofs, clapboard siding, minimal ornamentation
- Victorian areas: More elaborate trim, bay windows, decorative brackets
- Federal style neighborhoods: Refined proportions, fanlight windows, brick or clapboard
- Arts & Crafts districts: Natural materials, exposed rafters, stone or shingle siding
Material Standards by Historic Period
Colonial Period Districts (1640s-1780s)
- Primary materials: Wood clapboard siding, cedar shingle roofing
- Foundation: Stone or brick (concrete only if not visible)
- Trim: Simple wooden boards, traditional profiles
- Hardware: Wrought iron or black metal, traditional strap hinges
- Colors: Earth tones, historically documented paint schemes
Federal Period Areas (1780s-1820s)
- Siding options: Clapboard, brick (in urban areas), board and batten
- Roofing: Cedar shingles, slate (in high-style examples)
- Architectural details: More refined trim, fanlight windows, shutters
- Hardware: Traditional iron hardware, thumb latches, H-hinges
- Color palettes: White trim with colored body, documented federal colors
Victorian Districts (1840s-1910)
- Material variety: Wood siding, shingle, brick, stone foundations
- Decorative elements: Brackets, bay windows, ornate trim work
- Roofing: Slate, cedar shingles, metal standing seam
- Windows: Double-hung with decorative trim, stained glass accents
- Hardware: Period-appropriate carriage hardware, decorative hinges
Colonial Revival/Craftsman (1890s-1930s)
- Mixed materials: Shingle, clapboard, stone, stucco combinations
- Roof styles: Gable, hip, shed dormer combinations
- Craft details: Exposed rafters, knee braces, natural stone
- Window styles: Multi-pane double-hung, casement windows
- Authentic hardware: Arts & Crafts style metal work, wood details
Common Historic District Garage Designs
Traditional Carriage House Style
Design Characteristics:
- Simple gable roof with traditional proportions
- Board and batten or clapboard siding matching main house
- Carriage doors (either functional or decorative styling)
- Cupola or weather vane for authentic period detail
- Traditional color scheme coordinated with main dwelling
Modern Adaptations:
- Insulated garage doors designed to look like carriage doors
- Contemporary foundation systems hidden by traditional skirt boards
- Modern electrical systems with period-appropriate fixtures
- Energy-efficient windows in traditional proportions and styles
Colonial Barn Style
Authentic Features:
- Large gable end facing the street or driveway
- Vertical board siding or traditional clapboard
- Simple trim details without excessive ornamentation
- Cedar shingle roofing or architecturally compatible alternatives
- Traditional barn hardware or faithful reproductions
Practical Considerations:
- Modern door systems disguised within traditional framework
- Proper ventilation maintaining historic appearance
- Contemporary insulation hidden within traditional construction
- Code-compliant electrical with historically appropriate fixtures
Victorian Outbuilding Style
Period-Appropriate Elements:
- Decorative trim work matching main house detailing
- Bay windows or projecting elements if consistent with neighborhood
- Ornate brackets and architectural embellishments
- Slate or cedar shingle roofing with proper proportions
- Period paint schemes researched for historical accuracy
Historic District Garage Costs
Premium Cost Factors
Enhanced Design Requirements:
- Architectural consultation: $2,000-$8,000 for preservation architect
- Historical research: $500-$2,000 for property documentation
- Specialized drawings: $1,000-$4,000 for detailed historic plans
- Material upgrades: 20-50% premium for period-appropriate materials
Construction Cost Premiums:
- Traditional materials: Cedar shingles, slate, custom millwork add 30-60% to costs
- Specialty contractors: Craftspeople experienced in historic work charge premium rates
- Custom details: Hand-crafted elements, traditional joinery techniques
- Period hardware: Authentic or reproduction hardware significantly more expensive
Cost Comparison by District Type
High-Profile Historic Districts (Newport Mansions, Providence Hill):
- Design phase: $5,000-$15,000
- Construction premium: 50-100% above standard garage costs
- Total project cost: $40,000-$120,000+ for high-end historic garages
- Timeline: 4-8 months from design to completion
Neighborhood Historic Districts (Federal Hill, Wickford Village):
- Design consultation: $2,000-$6,000
- Construction premium: 25-50% above standard costs
- Total project cost: $25,000-$60,000 for quality historic garage
- Timeline: 3-6 months typical project duration
Local Historic Areas (smaller municipal districts):
- Design requirements: $1,000-$4,000 for appropriate design
- Construction premium: 15-30% above standard garage costs
- Total project cost: $20,000-$45,000 for compliant historic garage
- Timeline: 2-4 months for straightforward projects
Navigating Common Challenges
Historic District Commission Rejections
Most Common Rejection Reasons:
- Scale incompatibility: Garage too large for historic context
- Material inappropriateness: Modern materials conflicting with historic character
- Architectural incongruity: Design style inconsistent with neighborhood
- Neighbor objections: Community opposition to proposed changes
- Incomplete documentation: Insufficient drawings or historical research
Strategies for Approval:
- Professional design help: Engage architects experienced with historic districts
- Early community engagement: Discuss project with neighbors before formal application
- Flexible design approach: Prepare alternative designs for commission consideration
- Historical precedent research: Document similar approved projects in district
- Quality material selection: Invest in appropriate materials from project start
Balancing Modern Needs with Historic Character
Contemporary Functionality:
- Modern garage doors: Insulated doors designed to appear traditional
- Electrical systems: Code-compliant wiring with period-appropriate fixtures
- Workshop space: Interior layouts maximizing utility while maintaining exterior authenticity
- Storage solutions: Built-in storage systems hidden behind traditional facades
Technology Integration:
- Garage door openers: Systems hidden within traditional door designs
- Security systems: Cameras and alarms discretely integrated
- EV charging: Electric vehicle charging stations with historic-appropriate installation
- Smart home integration: Modern convenience systems with invisible installation
Working with Historic Preservation Professionals
When to Hire Specialists
Preservation Architects:
- Complex projects: Multi-story garages, attached structures, prominent locations
- Challenging sites: Constrained lots, multiple setback issues, neighbor concerns
- High-profile districts: Newport Mansions, nationally significant areas
- Previous rejections: Projects that have been denied and need redesign
Historic Preservation Consultants:
- Research requirements: Properties requiring historical documentation
- Guideline interpretation: Understanding complex or ambiguous preservation standards
- Commission relationships: Professionals with established credibility with local boards
- Regulatory navigation: Complex approval processes involving multiple agencies
Cost-Benefit Analysis of Professional Help
Professional Design Benefits:
- Higher approval rates: Experienced designers typically achieve 85-95% approval rates
- Faster approval process: Proper documentation reduces review delays
- Long-term value: Quality historic design enhances property values significantly
- Avoided mistakes: Professional guidance prevents costly construction errors
Investment Recovery:
- Property value increase: Historic district garages can add 15-25% to home values
- Market appeal: Period-appropriate improvements attract discerning buyers
- Neighborhood standing: Quality historic projects enhance community relationships
- Future flexibility: Proper historic improvements ease future modification approvals
Successful Historic Garage Case Studies
Newport Mansion District Success Story
Project Overview:
- Location: Bellevue Avenue corridor estate
- Challenge: Adding three-car garage without compromising historic mansion grounds
- Solution: Carriage house design with underground parking and traditional facade
- Timeline: 8 months from design through construction
- Investment: $180,000 total project cost
- Outcome: Unanimous Historic District Commission approval, featured in preservation publications
Design Elements:
- Shingle-style architecture matching main house
- Traditional carriage doors concealing modern overhead systems
- Stone foundation consistent with mansion construction
- Cupola with weather vane providing authentic period detail
- Landscape integration preserving historic estate character
Federal Hill Neighborhood Success
Project Details:
- Location: Providence Federal Hill Historic District
- Challenge: Adding garage to narrow urban lot with triple-decker house
- Solution: Compact two-car garage with Italian-American architectural influences
- Timeline: 4 months from application to completion
- Investment: $45,000 total project cost
- Result: Strong community support and Historic District Commission praise
Key Features:
- Brick construction matching neighborhood character
- Arched garage doors reflecting Italian architectural influences
- Decorative corbels consistent with neighborhood triple-deckers
- Traditional color scheme coordinated with main house
- Urban integration respecting dense neighborhood fabric
Wickford Village Colonial Garage
Project Specifications:
- Setting: North Kingstown colonial maritime village
- Challenge: Garage addition to 18th century colonial house
- Approach: Traditional New England barn design scaled for modern vehicles
- Duration: 3 months design and construction
- Budget: $32,000 final project cost
- Achievement: Preservation award from local historical society
Authentic Details:
- Board and batten siding with traditional spacing
- Cedar shingle roof with proper proportions
- Wrought iron hardware hand-forged by local blacksmith
- Stone foundation using local fieldstone
- Colonial proportions maintaining 18th century building scales
Legal Considerations and Property Rights
Historic District Regulations vs. Property Rights
Legal Framework:
- Municipal authority: Historic districts established under state enabling legislation
- Constitutional basis: Police power for community welfare and property values
- Property owner rights: Due process protections, reasonable use standards
- Takings considerations: Regulations cannot eliminate all reasonable property use
Compliance Requirements:
- Mandatory review: All exterior changes require Historic District Commission approval
- Enforcement authority: Municipalities can require removal of non-compliant construction
- Penalty structure: Daily fines for violations, stop-work orders
- Appeal rights: Superior court review available for commission decisions
Insurance and Liability Considerations
Insurance Implications:
- Replacement cost coverage: Historic materials may cost significantly more to replace
- Specialized contractors: Limited pool of qualified historic preservation contractors
- Code compliance: Historic exemptions may affect standard insurance policies
- Liability coverage: Enhanced liability for historic property improvements
Future Trends in Historic Garage Design
Sustainable Historic Preservation
Green Building Integration:
- Energy efficiency: Insulation and efficiency improvements with historic appearance
- Solar integration: Roof-mounted systems designed for historic compatibility
- Sustainable materials: Environmentally responsible materials with traditional appearance
- Water management: Modern drainage systems with historic design integration
Climate Change Adaptations:
- Flood resistance: Historic coastal properties adapting to sea level rise
- Storm resilience: Traditional construction methods enhanced for severe weather
- Temperature control: Passive climate control using historic building techniques
- Renewable energy: Clean energy systems integrated with historic character
Technology Integration Trends
Smart Historic Garages:
- Invisible technology: Modern systems completely hidden within traditional designs
- Remote monitoring: Security and environmental systems with smartphone control
- Electric vehicle preparation: EV charging infrastructure with historic-appropriate installation
- Home automation: Integration with whole-house systems maintaining historic appearance
Ready to build a historically appropriate garage in your Rhode Island neighborhood?
Rockhouse Construction specializes in historic district projects throughout the Ocean State. Our team has extensive experience navigating Historic District Commission approvals, working with period-appropriate materials, and creating beautiful garages that enhance historic properties. From Newport's mansion district to Providence's Federal Hill, we understand the unique requirements of Rhode Island's historic neighborhoods.
Contact us today for a consultation and let our preservation expertise guide your historic garage project from concept to completion.
