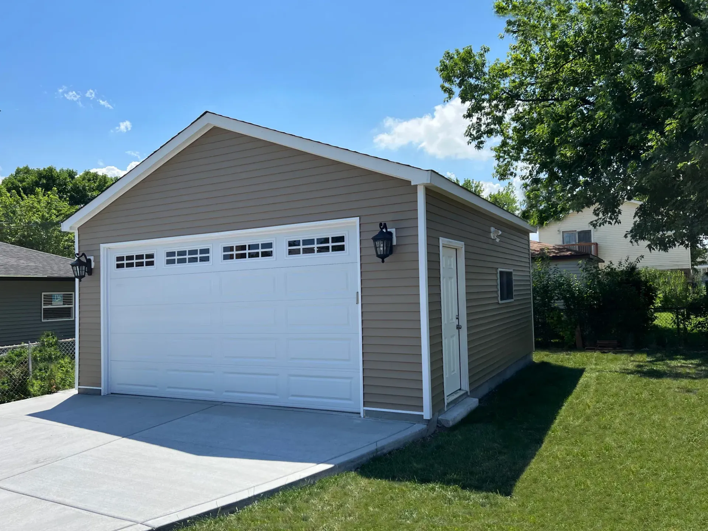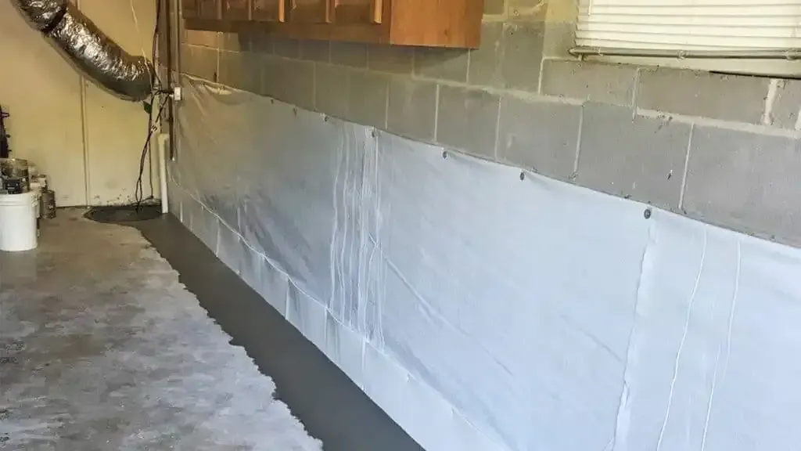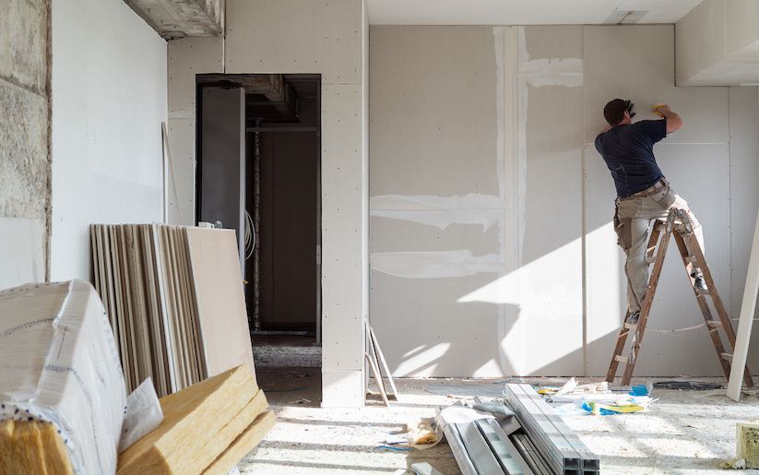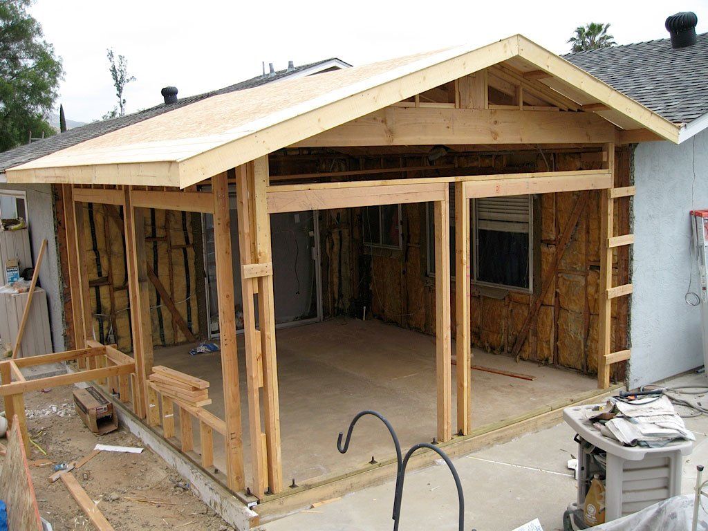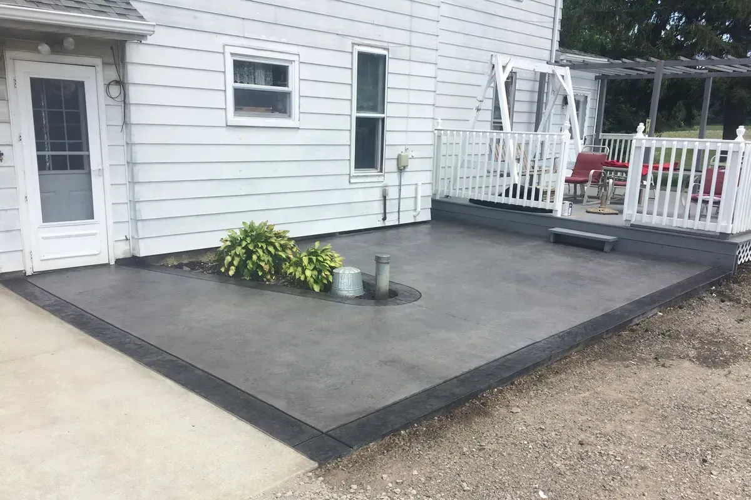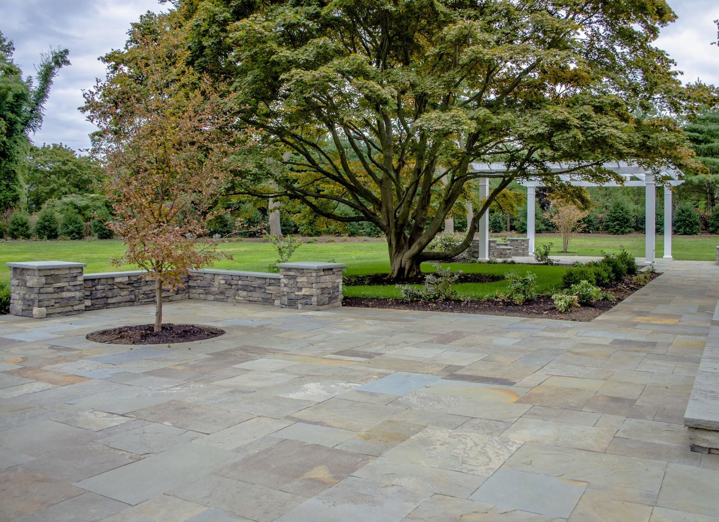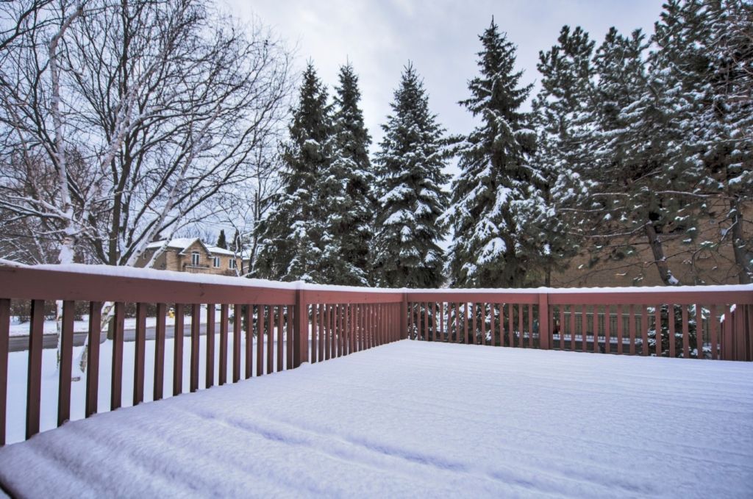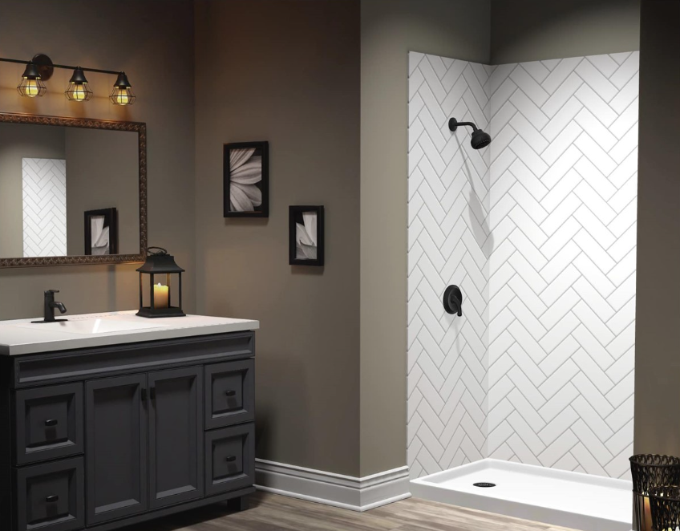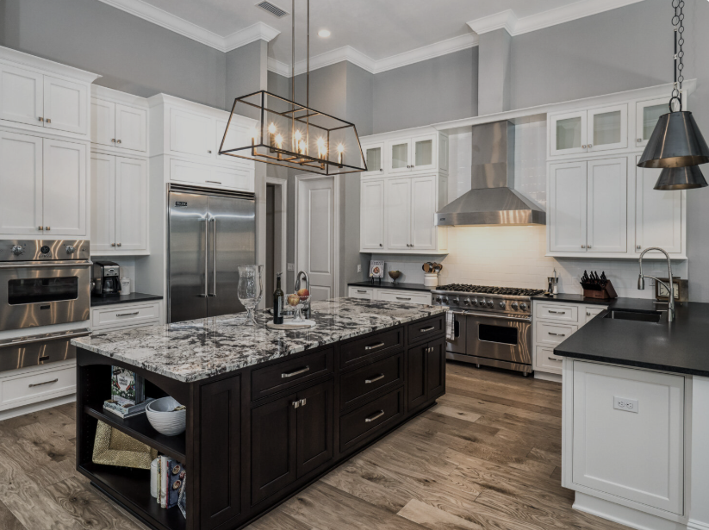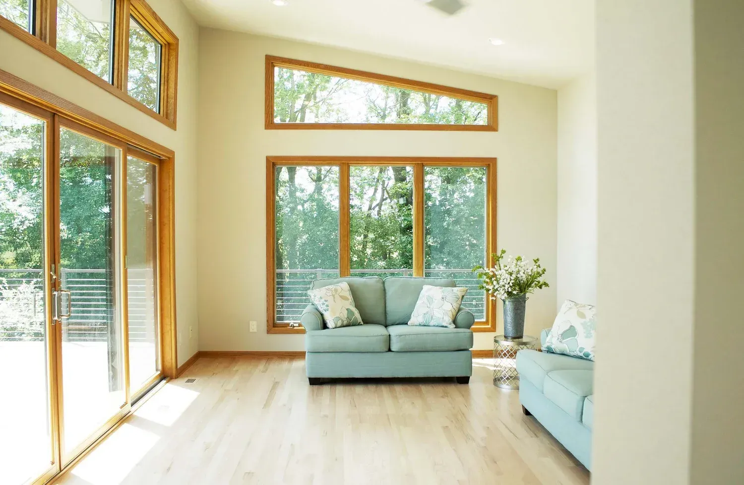Converting Your Garage into a Living Space: Rhode Island
Converting a garage to living space in Rhode Island requires: building permits, electrical upgrades to code, proper insulation (R-19 walls, R-38 ceiling), HVAC installation, foundation waterproofing, and compliance with local zoning laws. Costs range from $15,000-50,000+ depending on scope. Popular conversions include ADUs, home offices, in-law suites, and rental units, with potential ROI of 60-80% in Rhode Island's strong housing market.
Why Garage Conversions Are Popular in Rhode Island
Housing Market Pressures
Rhode Island's competitive real estate landscape drives garage conversion demand:
- Median home prices: $450,000+ statewide (2025)
- Limited inventory: Chronic shortage of affordable housing
- High rental rates: $1,800-3,500+ monthly for decent apartments
- Multigenerational living: 16% of RI households include multiple generations
- Remote work demand: Need for dedicated home office space
Property Value Benefits
Well-executed garage conversions provide significant returns:
- Added square footage: Increases home value $50-100 per square foot
- Rental income potential: $800-2,000+ monthly in Rhode Island market
- Increased functionality: Addresses modern family needs
- Market appeal: Attracts buyers seeking flexible living arrangements
Rhode Island Specific Advantages
- Year-round use: Climate-controlled space valuable in harsh winters
- Coastal living: Additional space for beach equipment storage/staging
- Historic preservation: Alternative to additions on historic properties
- Small lot sizes: Maximizes existing footprint rather than building out
Understanding Rhode Island Building Codes and Permits
Statewide Building Code Requirements
International Building Code (IBC) Compliance
Rhode Island follows IBC with local modifications:
- Ceiling height minimums: 7'6" for habitable rooms, 7' for bathrooms
- Window requirements: 10% of floor area minimum for natural light
- Emergency egress: Required in bedrooms and basement conversions
- Electrical systems: Must meet current NEC standards
Energy Efficiency Standards
- Insulation requirements: R-19 walls, R-38 ceiling minimum
- Window efficiency: U-factor 0.30 or better required
- Air sealing: Blower door testing may be required
- HVAC sizing: Load calculations mandatory for new systems
Municipal Variations by City
Providence Building Requirements
Specific considerations for capital city:
- Historic district restrictions: Additional approvals in designated areas
- Parking requirements: May need to maintain off-street parking
- Rental registration: Required for income-producing conversions
- Fire safety: Enhanced requirements for multi-family conversions
Newport Regulations
Historic preservation and coastal considerations:
- Historic district commission: Review required for external changes
- Coastal zone management: CRMC permits for coastal properties
- Architectural guidelines: Maintaining historic character mandatory
- Flood zone compliance: Special requirements in FEMA flood areas
Warwick and Cranston Codes
Suburban considerations:
- Setback requirements: Maintain existing setback compliance
- Septic system capacity: Upgrades may be required for ADUs
- Well water testing: Required for new living spaces in some areas
- Driveway access: Separate entrance regulations vary
Coastal Communities (Westerly, Narragansett, South Kingstown)
Beach community specific requirements:
- Seasonal occupancy: Restrictions in some zones
- Septic capacity: Critical in areas without municipal sewer
- Coastal construction: Enhanced wind and flood requirements
- Water conservation: Low-flow fixture requirements
Zoning Laws and ADU Regulations
Accessory Dwelling Unit (ADU) Compliance
State ADU Legislation
Rhode Island's 2021 ADU law provides framework:
- Statewide allowance: ADUs permitted in all single-family zones
- Size limitations: Maximum 800-1,200 sq ft or 30% of primary dwelling
- Owner occupancy: Required in either primary or accessory unit
- Parking requirements: One space required for ADU
Local Implementation Variations
Municipal discretion in specific requirements:
- Design standards: Architectural compatibility requirements
- Utility connections: Separate vs. shared meter policies
- Rental restrictions: Short-term rental prohibitions common
- Impact fees: Development impact fees may apply
Non-ADU Conversion Options
Family Room/Recreation Space
Simplest conversion with fewer restrictions:
- No separate kitchen: Avoids ADU regulations
- Shared utilities: Uses existing home systems
- Family use only: Cannot be rented separately
- Minimal permitting: Standard building permit process
Home Office/Studio
Popular post-pandemic conversion:
- Commercial use restrictions: Home business limitations apply
- Parking considerations: Client parking may be restricted
- Signage limitations: Residential zone sign restrictions
- Tax implications: Home office deduction potential
In-Law Suite
Popular for multigenerational families:
- Kitchen limitations: May be restricted in some zones
- Separate entrance: Often required or preferred
- Accessibility considerations: ADA compliance for elderly residents
- Utility sharing: Typically shares main house utilities
Essential Systems Upgrades for Rhode Island Conversions
Electrical System Requirements
Panel and Service Upgrades
Most conversions require electrical improvements:
- Service capacity: 200-amp service recommended minimum
- Subpanel installation: Dedicated circuits for converted space
- GFCI protection: Required for all outlets in wet locations
- Smoke/CO detectors: Hard-wired units with battery backup
Lighting and Outlet Requirements
- General lighting: Minimum 3 watts per square foot
- Outlet spacing: Maximum 12 feet between outlets
- Kitchen requirements: Dedicated 20-amp circuits for appliances
- Bathroom circuits: GFCI-protected dedicated circuit required
Plumbing Considerations
Water Service Capacity
Existing system evaluation critical:
- Water pressure testing: Ensure adequate pressure for additional fixtures
- Pipe sizing: May require upgrades for increased demand
- Hot water capacity: Water heater sizing for additional occupants
- Sewer connection: Capacity evaluation for additional waste
New Bathroom Installation
Most conversions include bathroom addition:
- Drain line access: May require concrete cutting and excavation
- Vent stack connection: Proper venting to existing or new stack
- Fixture selection: Low-flow options for water conservation
- Accessibility: Consider aging-in-place design principles
HVAC System Integration
Heating and Cooling Options
Extension of Existing System
Most cost-effective when possible:
- Ductwork extension: Adding branches to existing system
- Load calculation: Ensure existing equipment can handle addition
- Zone control: Separate thermostats for comfort and efficiency
- Air quality: Additional filtration and ventilation considerations
Separate HVAC System
Required for larger conversions or inadequate existing systems:
- Ductless mini-splits: Popular for efficiency and easy installation
- Electric heat pumps: Efficient heating and cooling for RI climate
- Gas heating options: Where natural gas is available
- Ventilation requirements: Fresh air intake for occupied spaces
Insulation and Air Sealing
Rhode Island Climate Requirements
Insulation critical for year-round comfort:
- Wall insulation: R-19 minimum in 2x6 construction
- Ceiling insulation: R-38-R-49 depending on heating system
- Floor insulation: R-19 over unheated spaces like crawlspaces
- Windows and doors: Energy-efficient units meeting state standards
Moisture Control
Critical in Rhode Island's humid coastal climate:
- Vapor barriers: Proper installation prevents condensation issues
- Air sealing: Continuous air barrier prevents drafts and moisture
- Ventilation: Mechanical ventilation for indoor air quality
- Dehumidification: May be necessary in coastal areas
Popular Garage Conversion Ideas for Rhode Island
Accessory Dwelling Units (ADUs)
Studio Apartments
Efficient use of space for rental income:
- Open floor plan: Kitchen, living, sleeping areas combined
- Separate entrance: Required for most ADU regulations
- Full bathroom: Complete facilities including shower/tub
- Kitchenette: Compact appliances and storage solutions
One-Bedroom Units
Higher rent potential with separate bedroom:
- Bedroom requirements: Emergency egress window mandatory
- Living area: Separate space for daily activities
- Full kitchen: Standard appliances and counter space
- Storage solutions: Built-in closets and storage areas
In-Law Suites
Popular for multigenerational families:
- Accessibility features: Wider doorways, accessible bathroom
- Separate entrance: Privacy for both families
- Shared utilities: Often connected to main house systems
- Living areas: Comfortable spaces for daily activities
Home Office Conversions
Professional Office Space
Growing demand for remote work:
- Separate entrance: Professional appearance for clients
- High-speed internet: Dedicated lines for business use
- Sound insulation: Privacy for video calls and meetings
- Climate control: Comfortable year-round working conditions
Creative Studios
Art, music, crafts, and maker spaces:
- Specialized electrical: 240V outlets for equipment
- Ventilation: Exhaust fans for fumes and particles
- Storage solutions: Organized storage for supplies and equipment
- Natural light: Windows or skylights for creative work
Recreation and Entertainment Spaces
Home Gyms
Popular post-pandemic conversion:
- Rubber flooring: Shock absorption and equipment protection
- Ventilation: Exhaust fans and air circulation
- Electrical capacity: Adequate circuits for equipment
- Sound insulation: Noise control for family harmony
Entertainment Rooms
Family recreation and gatherings:
- Media systems: Pre-wiring for audio/visual equipment
- Comfortable seating: Space planning for furniture
- Bar areas: Wet bar installation where permitted
- Game storage: Built-in storage for recreational equipment
Cost Analysis for Rhode Island Garage Conversions
Basic Conversion Costs ($15,000-25,000)
Essential Systems Only
Minimum viable conversion includes:
- Insulation and drywall: $3,000-5,000
- Basic electrical: $2,500-4,000
- Flooring: $2,000-4,000
- Windows and doors: $2,000-4,000
- HVAC connection: $3,000-5,000
- Permits and inspections: $1,000-2,000
Mid-Range Conversions ($25,000-40,000)
Comfortable Living Space
Enhanced features and finishes:
- Full bathroom addition: $8,000-15,000
- Kitchen installation: $10,000-20,000
- Premium flooring: $4,000-8,000
- Custom storage: $3,000-6,000
- Enhanced HVAC: $5,000-10,000
- Professional design: $2,000-4,000
High-End Conversions ($40,000-75,000+)
Luxury ADU or Professional Space
Premium materials and custom features:
- Custom kitchen: $20,000-35,000
- Luxury bathroom: $15,000-25,000
- High-end finishes: $8,000-15,000
- Smart home systems: $3,000-8,000
- Architectural features: $5,000-15,000
- Landscape integration: $5,000-12,000
Additional Cost Considerations
- Structural modifications: $5,000-20,000 if needed
- Foundation work: $3,000-15,000 for waterproofing/repairs
- Utility upgrades: $2,000-10,000 for service increases
- Site work: $2,000-8,000 for access and drainage
Return on Investment Analysis
Rental Income Potential
Rhode Island ADU Rental Rates (2025)
- Studio units: $800-1,400 monthly
- One-bedroom: $1,200-2,000 monthly
- Premium locations: Newport, Providence premium neighborhoods 20-30% higher
- Annual income: $9,600-24,000+ potential
Investment Recovery Timeline
Typical payback scenarios:
- Basic conversion: 8-12 years through rental income
- Mid-range conversion: 10-15 years payback period
- High-end conversion: 12-18 years but higher monthly income
- Owner-occupied benefits: Immediate utility and comfort value
Property Value Impact
Rhode Island real estate market benefits:
- Added square footage value: $50-100 per square foot typical
- Rental income capitalization: 8-12x annual rent value
- Market appeal: Attracts buyers seeking flexible living
- Competitive advantage: Stands out in tight market
Tax Implications
- Rental income: Subject to federal and state income tax
- Depreciation benefits: Cost recovery over 27.5 years
- Business expense deductions: Maintenance, utilities, management
- Property tax impact: May increase assessed value
Permitting Process and Timeline
Pre-Application Planning
Design Development (2-4 weeks)
- Space planning: Functional layout design
- Code compliance review: Ensuring regulatory compliance
- Utility planning: System integration and capacity
- Cost estimation: Detailed project budgeting
Professional Services
- Architect/designer: Space planning and permit drawings
- Structural engineer: May be required for modifications
- MEP engineer: Mechanical, electrical, plumbing design
- Survey: Property survey may be required
Permit Application Process
Municipal Review Timeline
Typical Rhode Island processing times:
- Simple conversions: 2-4 weeks review
- Complex projects: 4-8 weeks plus revisions
- Historic districts: Additional 2-4 weeks
- Coastal areas: CRMC review adds 4-6 weeks
Required Submissions
- Architectural drawings: Floor plans, elevations, details
- Structural calculations: If modifications required
- Energy compliance: Insulation and efficiency documentation
- Site plan: Showing parking, drainage, utilities
Construction Timeline
Phase 1: Structural and Systems (2-4 weeks)
- Demolition: Removal of garage door, modifications
- Framing: Wall modifications and additions
- Electrical rough-in: New circuits and panel work
- Plumbing rough-in: New bathroom and utility connections
Phase 2: Insulation and Mechanicals (1-2 weeks)
- Insulation installation: Walls, ceiling, floors
- HVAC installation: Ductwork and equipment
- Electrical continuation: Wiring completion
- Plumbing completion: Fixture connections
Phase 3: Finishes (3-6 weeks)
- Drywall installation: Walls and ceiling finishing
- Flooring installation: All finish floor materials
- Kitchen installation: Cabinets, countertops, appliances
- Bathroom finishing: Fixtures, tile, accessories
Phase 4: Final Details (1-2 weeks)
- Painting: Interior and exterior touch-up
- Trim installation: Baseboards, casings, crown molding
- Final electrical: Switch, outlet, fixture installation
- Cleanup and inspection: Final municipal approvals
Challenges and Solutions for Rhode Island Conversions
Climate-Specific Issues
Moisture Control
Rhode Island's humid climate demands attention:
- Vapor barriers: Proper installation prevents condensation
- Ventilation: Mechanical fresh air systems necessary
- Dehumidification: May be required in coastal areas
- Drainage: Foundation waterproofing critical
Seasonal Access
Winter weather considerations:
- Snow removal: Separate entrance maintenance
- Ice prevention: Heating cables for walkways
- Emergency access: Safe egress during storms
- Heating backup: Redundant systems for reliability
Structural Considerations
Foundation Issues
Common problems in older Rhode Island homes:
- Concrete deterioration: Repair before conversion
- Water infiltration: Waterproofing essential
- Settling: May affect door and window operation
- Load bearing: Evaluation needed for second-story additions
Garage Door Opening
Filling the large opening requires planning:
- Structural support: Header may need reinforcement
- Insulation continuity: Avoiding thermal bridges
- Window placement: Optimizing natural light
- Aesthetic integration: Matching existing architecture
Regulatory Hurdles
Historic District Approvals
Additional complexity in preserved areas:
- Design review: Architectural compatibility required
- Material restrictions: Period-appropriate materials
- Review timeline: Additional 4-8 weeks typical
- Appeal process: Options if initial approval denied
Neighborhood Opposition
Managing community concerns:
- Parking issues: Addressing neighbor parking concerns
- Privacy: Screening and landscape buffers
- Property values: Demonstrating positive impact
- Communication: Early neighbor engagement beneficial
Professional Services and Contractors
Design Professionals
Architects vs. Designers
Choosing the right professional:
- Licensed architects: Required for complex modifications
- Certified designers: Adequate for simple conversions
- Cost differences: Architects typically 20-40% more expensive
- Value provided: Code knowledge and problem-solving expertise
Specialized ADU Designers
Growing specialty in Rhode Island:
- Regulatory expertise: Deep knowledge of local codes
- Efficient designs: Maximizing space and function
- Cost optimization: Experience keeping projects on budget
- Permit experience: Smooth approval process
Construction Contractors
General Contractors
Full-service project management:
- Single point responsibility: Coordinating all trades
- Licensing requirements: Must be licensed in Rhode Island
- Insurance coverage: Liability and workers compensation
- Local experience: Knowledge of local conditions and codes
Specialized Trades
Key subcontractors for quality results:
- Licensed electricians: Essential for safe code compliance
- Master plumbers: Required for bathroom and utility work
- HVAC contractors: System design and installation
- Insulation specialists: Critical for performance and code compliance
Choosing Rhode Island Contractors
Essential Qualifications
- Rhode Island contractor registration: Required by law
- Insurance coverage: General liability and workers comp
- Local references: Recent similar projects in area
- Building code knowledge: Understanding of local requirements
Questions to Ask Contractors
- ADU conversion experience: Specific to this project type
- Permit handling: Will they manage approval process
- Timeline expectations: Realistic project scheduling
- Change order policies: How modifications are handled
- Warranty coverage: Materials and workmanship guarantees
Red Flags to Avoid
- No local license: Out-of-state contractors without RI registration
- Door-to-door sales: Pressure tactics and immediate decisions
- Large upfront payments: Avoid paying more than 10% down
- No written contract: Verbal agreements create problems
- Extremely low bids: Often indicate corner-cutting or change orders
Financing Options for Rhode Island Garage Conversions
Traditional Financing
Home Equity Loans
Popular choice for substantial conversions:
- Fixed interest rates: Predictable monthly payments
- Tax deductibility: Interest may be tax deductible
- Large loan amounts: Up to 80-85% of home value
- Rhode Island rates: Currently 6-9% typical (2025)
Home Equity Lines of Credit (HELOC)
Flexible financing for phased projects:
- Draw as needed: Pay interest only on amount used
- Variable rates: Currently lower than fixed options
- Payment flexibility: Interest-only periods available
- Credit line availability: Access for future projects
Cash-Out Refinancing
Option in favorable rate environment:
- Mortgage replacement: New loan for full home value
- Lower rates: Potentially lower than existing mortgage
- Large amounts: Access significant equity
- Long repayment: 15-30 year terms available
Alternative Financing Options
Personal Loans
For smaller conversion projects:
- No collateral required: Unsecured lending option
- Fast approval: Often within days
- Higher rates: Typically 8-15% current rates
- Limited amounts: Usually $50,000 maximum
Construction-to-Permanent Loans
For major conversion projects:
- Two-phase financing: Construction then permanent financing
- Interest-only construction phase: Lower payments during build
- Professional oversight: Lender inspections ensure quality
- Complex qualification: More documentation required
Rhode Island-Specific Programs
First-Time ADU Incentives
Some municipalities offer assistance:
- Reduced permit fees: Encouraging ADU development
- Fast-track approval: Expedited review processes
- Design assistance: Pre-approved plans available
- Utility connection assistance: Reduced impact fees
Energy Efficiency Financing
Programs supporting green improvements:
- Rhode Island Energy rebates: Up to $4,000 for efficiency measures
- PACE financing: Property assessed clean energy loans
- Utility incentives: Heat pump and insulation rebates
- Federal tax credits: 30% credit for solar installations
Legal and Insurance Considerations
Zoning Compliance Documentation
Ensuring legal conversion:
- Certificate of occupancy: Required for legal occupancy
- Zoning variance: If project doesn't meet standard requirements
- Building permit compliance: All work must match approved plans
- Fire safety compliance: Smoke detectors and egress requirements
Insurance Implications
Homeowner's Policy Updates
Notify insurer of conversion:
- Coverage increase: Additional dwelling coverage needed
- Liability protection: Enhanced liability for rental use
- Business use: May require separate policy for office use
- Vacancy coverage: Protection during rental turnover
Landlord Insurance
For rental conversions:
- Dwelling protection: Coverage for rental property damage
- Loss of rent: Income protection during repairs
- Liability coverage: Protection from tenant claims
- Legal expense: Coverage for eviction proceedings
Tenant Relations and Legal Requirements
Rhode Island Landlord-Tenant Law
Legal requirements for rental units:
- Lead paint disclosure: Required for pre-1978 construction
- Security deposit limits: Maximum 1 month's rent
- Habitability standards: Minimum living condition requirements
- Eviction procedures: Legal process for tenant removal
Lease Agreements
Essential documentation:
- Written lease required: Verbal agreements problematic
- Utility responsibility: Clarify who pays what utilities
- Maintenance obligations: Tenant vs. landlord responsibilities
- House rules: Shared space usage guidelines
Maintenance and Long-Term Considerations
Ongoing Maintenance Requirements
Preserving your investment:
- HVAC system maintenance: Regular filter changes and service
- Plumbing inspections: Preventing leaks and water damage
- Electrical safety: Regular inspection of outlets and circuits
- Exterior maintenance: Protecting against weather damage
Tenant Turnover Management
Minimizing vacancy periods:
- Market rent analysis: Competitive pricing strategies
- Quality tenant screening: Reference and credit checks
- Property presentation: Professional cleaning and staging
- Quick turnaround: Efficient repair and preparation processes
Future Upgrade Planning
Evolving with needs and technology:
- Smart home integration: Automated systems and controls
- Energy efficiency improvements: Ongoing utility cost reduction
- Accessibility modifications: Aging-in-place preparations
- Technology updates: Internet and communication improvements
Considering converting your garage into valuable living space?
Rockhouse Construction specializes in garage conversions and ADU development throughout Rhode Island. Our experienced team navigates local building codes, zoning requirements, and permit processes while delivering quality construction that meets Ocean State's demanding climate conditions. From design consultation and permit assistance to complete construction and final inspections, we manage every aspect of your garage conversion project.
Contact us today for a free consultation and estimate on transforming your garage into functional, valuable living space.
