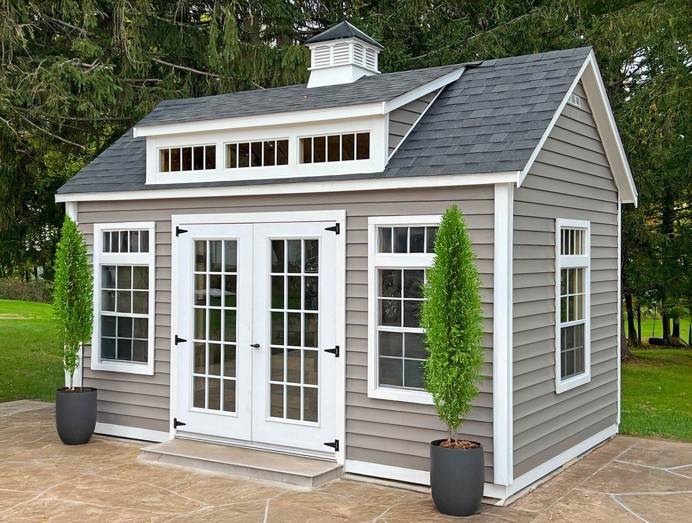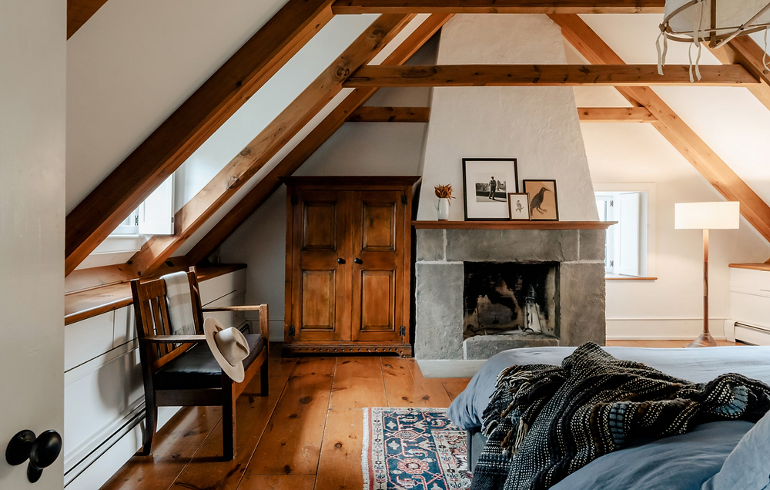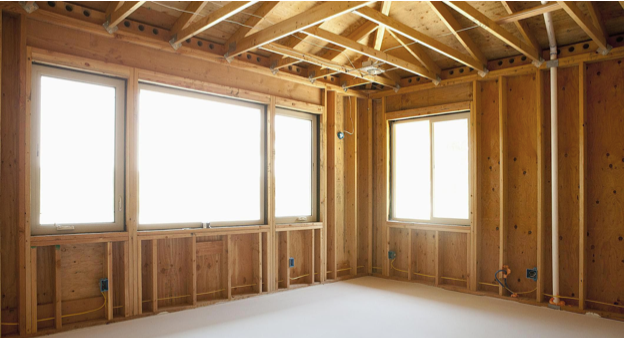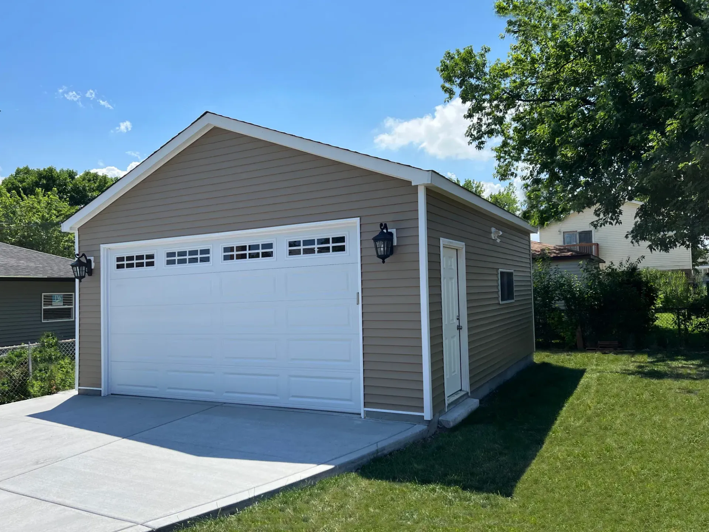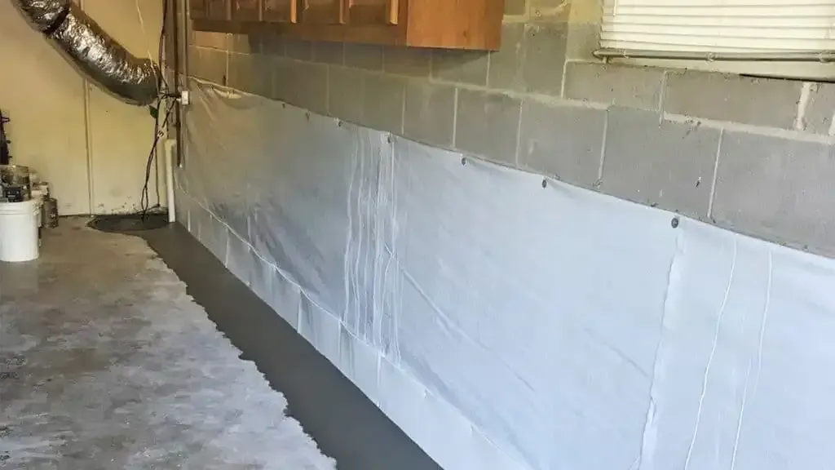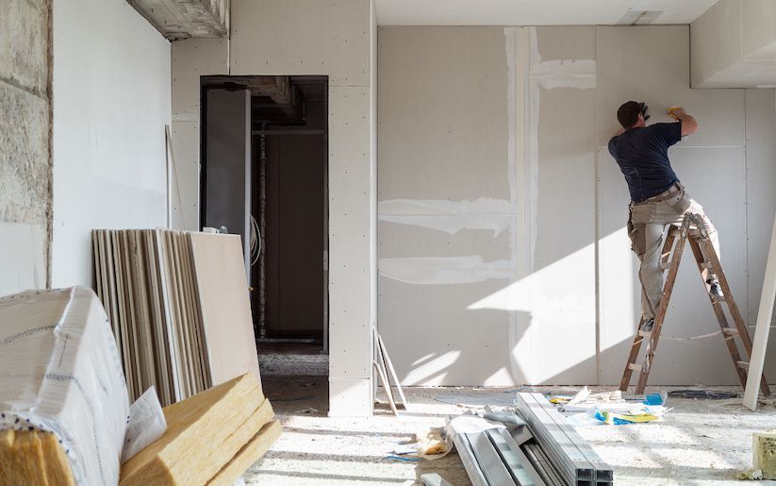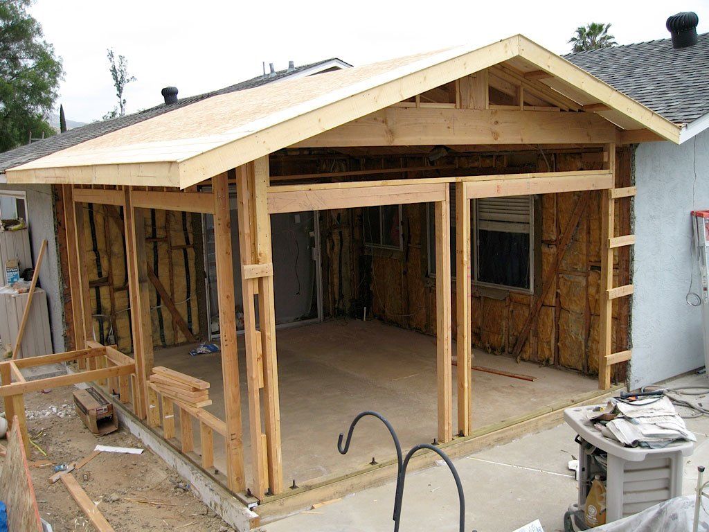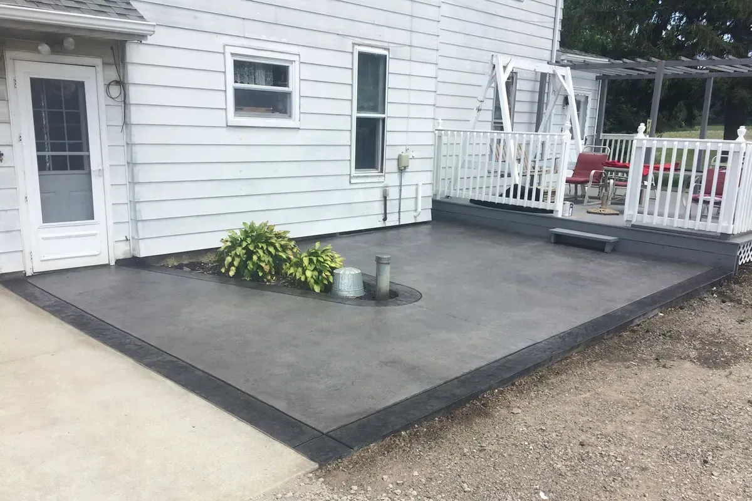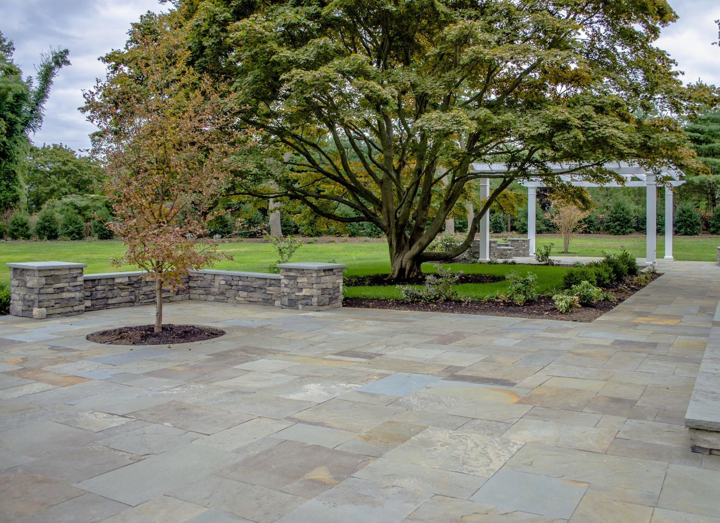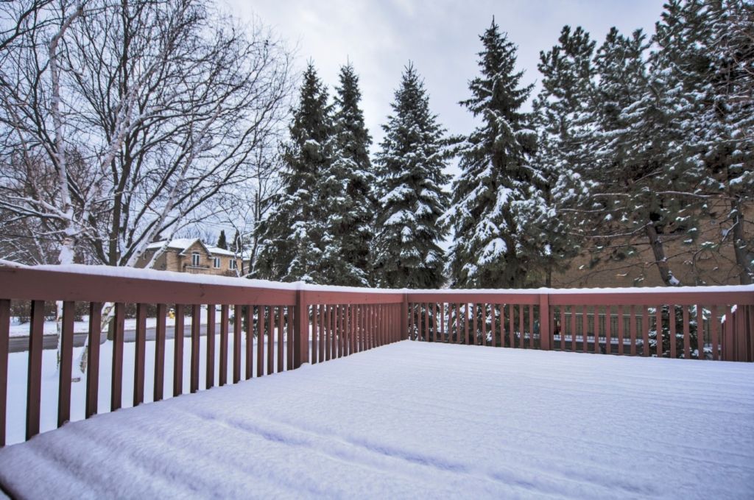By David Antonucci
•
February 20, 2026
If you own a home in Rhode Island, you already know how brutal the winters can get. From Providence to Warwick, Newport to Cranston, and Pawtucket to North Kingstown, heating bills can spiral out of control when your exterior walls are poorly insulated. The good news is that exterior wall insulation is one of the most effective upgrades you can make to your home, cutting energy costs, improving comfort, and increasing property value all at once. This guide covers everything Rhode Island homeowners need to know about exterior wall insulation, including the best materials, installation methods, costs, and how to qualify for local and federal rebates. What Is Exterior Wall Insulation and Why Does It Matter in Rhode Island? Exterior wall insulation refers to insulating material installed on the outside of your home's structural walls, often under new siding. Unlike interior insulation methods, exterior insulation wraps the entire building envelope in a continuous thermal layer, eliminating cold spots and thermal bridging that cause heat loss. Rhode Island's climate sits in IECC Climate Zone 5, which means the state experiences cold, snowy winters and humid summers. The U.S. Department of Energy recommends that homes in this zone have wall insulation with an R-value of at least R-13 to R-21. Many older homes in Providence, Cranston, Warwick, and Woonsocket fall well below that benchmark, especially those built before 1980 when energy codes were far less stringent. When your exterior walls lack adequate insulation, conditioned air escapes rapidly, your heating system runs overtime, and moisture can accumulate inside the wall cavity, leading to mold and structural damage. Exterior wall insulation solves all three problems at once. Signs Your Rhode Island Home Needs Exterior Wall Insulation Not every homeowner realizes their walls are underinsulated. Here are some of the most common warning signs: Rooms that feel drafty or cold near exterior walls during winter Noticeably high heating and cooling bills compared to similar homes in your neighborhood Uneven temperatures from room to room throughout your Providence or Warwick home Visible moisture, condensation, or frost on interior walls during cold months Ice dams forming along your roofline, which often point to broader envelope issues Your home was built before 1980 and has never had exterior insulation installed If any of these apply to your home, a professional energy audit can confirm exactly how much heat you are losing and where the biggest opportunities for improvement exist. Types of Exterior Wall Insulation Used in Rhode Island Homes Choosing the right insulation material depends on your budget, your existing siding, and your home's construction. Here are the most commonly used options for Rhode Island homes. Rigid Foam Board Insulation Rigid foam board is the most popular choice for exterior wall insulation in Rhode Island. It is installed directly over the existing sheathing before new siding goes on. There are three main types: expanded polystyrene (EPS), extruded polystyrene (XPS), and polyisocyanurate (polyiso). Each offers a different R-value per inch, with polyiso typically providing the highest performance at around R-6 to R-6.5 per inch. Mineral Wool (Rockwool) Continuous Insulation Mineral wool boards are fire resistant, moisture resistant, and provide excellent sound dampening. They are a great fit for Rhode Island's wet and humid summers and are increasingly popular in new construction and deep energy retrofits throughout Cranston, East Providence, and Johnston. Spray Foam Insulation Closed-cell spray foam can be applied to exterior wall cavities or as a continuous layer in certain installation scenarios. It provides a very high R-value per inch and acts as both an air and vapor barrier, which is particularly valuable in Rhode Island's mixed-humid climate. Blown-In Wall Insulation For older homes where full exterior re-cladding is not part of the plan, blown-in cellulose or fiberglass can be injected into existing wall cavities through small holes drilled from the exterior. This approach is minimally invasive and works well for colonial and cape-style homes common throughout Pawtucket, Central Falls, and North Providence. R-Value Requirements for Exterior Walls in Rhode Island Rhode Island follows the International Energy Conservation Code, and for Climate Zone 5, the minimum recommended continuous insulation for exterior walls is: R-5 continuous insulation when combined with R-13 cavity insulation R-10 continuous insulation when used without cavity fill R-20 total for new construction wall assemblies in most cases Higher R-values may be required depending on municipality and permit scope Adding even 1 to 2 inches of rigid foam board over your existing wall assembly can dramatically reduce heat loss, especially in older homes in Woonsocket, Cumberland, and Lincoln that have little to no wall insulation. The Exterior Insulation and Finish System (EIFS) Option EIFS, sometimes called synthetic stucco, is a multi-layer exterior wall system that combines continuous insulation with a decorative finish coat. It is popular in Rhode Island for both residential and commercial applications and offers excellent thermal performance. EIFS systems typically include a base coat, reinforcing mesh, and a textured finish that can mimic traditional stucco, brick, or stone. Homeowners in Narragansett, Westerly, and Newport sometimes choose EIFS for its coastal aesthetic while also benefiting from improved insulation. However, proper installation and waterproofing are critical in coastal Rhode Island communities where wind-driven rain can be intense. How Exterior Wall Insulation Is Installed in Rhode Island A professional exterior wall insulation installation in Rhode Island generally follows these steps: An energy audit or assessment is completed to identify current insulation levels and air leakage points. Existing siding is removed or new insulation is installed over it, depending on the approach. Rigid foam boards, mineral wool panels, or spray foam is applied directly to the wall sheathing in a continuous layer. Seams and edges are taped or sealed to prevent air infiltration. A weather-resistant barrier (WRB) is installed over the insulation layer. New siding, whether vinyl, fiber cement, or wood, is installed with proper rain screen spacing. The process typically takes two to five days for a standard colonial or cape-style home, depending on square footage and complexity. Homes in older neighborhoods throughout Providence, Cranston, and Pawtucket may have additional prep work due to older siding materials like asbestos shingles or lead paint, which require proper abatement before new installation begins. Cost of Exterior Wall Insulation in Rhode Island The cost of exterior wall insulation in Rhode Island varies depending on the material chosen, the size of the home, and whether siding replacement is included in the project. Rigid foam board installation with new vinyl siding typically runs between $8,000 and $20,000 for a 1,500 to 2,000 square foot home Mineral wool continuous insulation with fiber cement siding can range from $15,000 to $35,000 depending on complexity Blown-in insulation for existing wall cavities (without siding replacement) is more affordable at $1,500 to $5,000 for an average home EIFS systems are typically priced per square foot and range from $10 to $20 per square foot installed While these numbers represent a significant investment, the long-term energy savings, improved comfort, and increased home value in the Rhode Island real estate market typically provide a strong return. Rhode Island Energy Rebates and Incentives for Wall Insulation Rhode Island homeowners can significantly offset the cost of exterior wall insulation through a combination of state and federal programs. Rhode Island Energy (formerly National Grid) Rhode Island Energy offers rebates for qualifying insulation upgrades through their Home Energy Savings Program. Rebates vary based on the scope of work and the improvement in your home's overall energy performance. Getting a Home Energy Assessment through Rhode Island Energy is often the first step and can sometimes be completed at low or no cost. Federal Energy Efficient Home Improvement Credit (25C) Under the Inflation Reduction Act, Rhode Island homeowners can claim a federal tax credit of up to 30% of the cost of qualifying insulation improvements, with an annual cap of $1,200 for insulation and air sealing combined. This credit applies to materials cost and has no income limit. Rhode Island PACE Financing Rhode Island's Property Assessed Clean Energy (PACE) program allows homeowners to finance energy efficiency upgrades, including insulation, through a special assessment on their property tax bill. This is a particularly useful option for homeowners in Providence, Pawtucket, and Warwick who want to spread the cost over several years. Combining Rhode Island Energy rebates, the federal 25C tax credit, and PACE financing can reduce your out-of-pocket cost significantly, making exterior wall insulation one of the most financially accessible home improvement projects available right now. Exterior Wall Insulation and Moisture Management in Rhode Island Rhode Island's climate creates a specific challenge for exterior wall insulation: moisture. The state sees significant rainfall, humid summers, and freeze-thaw cycles throughout the winter. When exterior insulation is improperly installed, moisture can become trapped in the wall assembly, leading to rot, mold, and structural damage. Proper moisture management requires: A correctly positioned vapor retarder or smart vapor barrier within the wall assembly A continuous weather-resistant barrier on the exterior side of the insulation A rain screen gap between the insulation layer and the cladding to allow drainage and drying Proper flashing around windows, doors, and penetrations This is why hiring an experienced Rhode Island insulation contractor who understands local climate conditions is so important. A contractor familiar with homes in Providence, Warwick, and Newport will know how to detail the wall assembly correctly for Zone 5 conditions. Choosing an Exterior Wall Insulation Contractor in Rhode Island Not all insulation contractors are created equal. When hiring someone to insulate your Rhode Island home's exterior walls, look for these qualifications: BPI (Building Performance Institute) certified or RESNET HERS rater credentials Experience with exterior continuous insulation specifically, not just attic or basement work Familiarity with Rhode Island Energy rebate programs and application processes References from completed projects in your area Proper licensing through the Rhode Island Contractors' Registration and Licensing Board Getting at least three quotes is always recommended, and do not make price the only deciding factor. Exterior wall insulation is a complex installation that affects your home's entire building envelope, and poor workmanship can create expensive problems down the road. How Exterior Wall Insulation Increases Your Rhode Island Home's Value Beyond energy savings, exterior wall insulation adds tangible value to your home. According to national studies, energy efficiency improvements consistently rank among the top return-on-investment home upgrades. In Rhode Island's competitive real estate market, particularly in desirable areas like East Providence, Barrington, Bristol, and Smithfield, energy-efficient homes sell faster and at higher prices. An updated exterior with new siding combined with continuous insulation also dramatically improves curb appeal, which matters whether you plan to sell soon or simply want a home that looks sharp in your neighborhood. Is Exterior Wall Insulation Worth It for Rhode Island Homeowners? For most Rhode Island homeowners, the answer is yes. If your home was built before 1990 and has original or minimal wall insulation, upgrading to a continuous exterior insulation system will reduce your heating and cooling costs, improve indoor comfort year-round, protect your home from moisture damage, and increase your property value. With Rhode Island Energy rebates, the federal 25C tax credit, and PACE financing all available right now, there has never been a better time to make this upgrade. Whether you live in Providence, Cranston, Warwick, Pawtucket, Woonsocket, Newport, North Kingstown, or anywhere else in the Ocean State, exterior wall insulation is one of the smartest long-term investments you can make in your home. Start with a professional energy audit, gather quotes from licensed Rhode Island insulation contractors, and take advantage of the incentives available to you. Your future self, and your future utility bills, will thank you.
