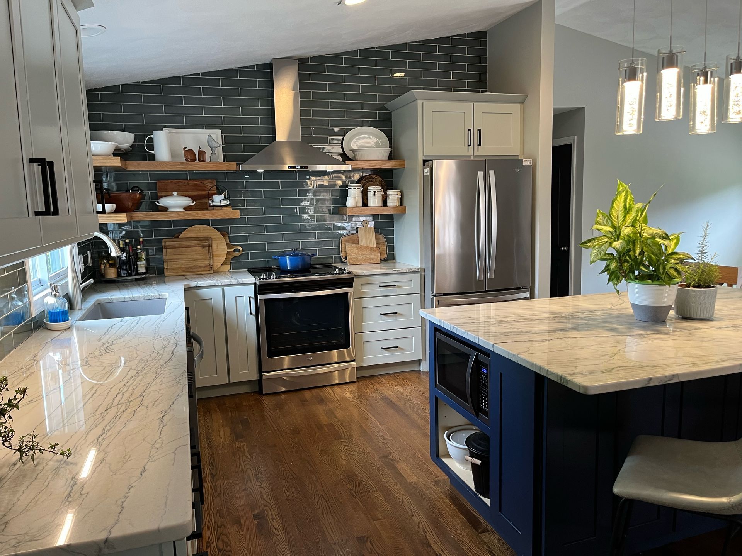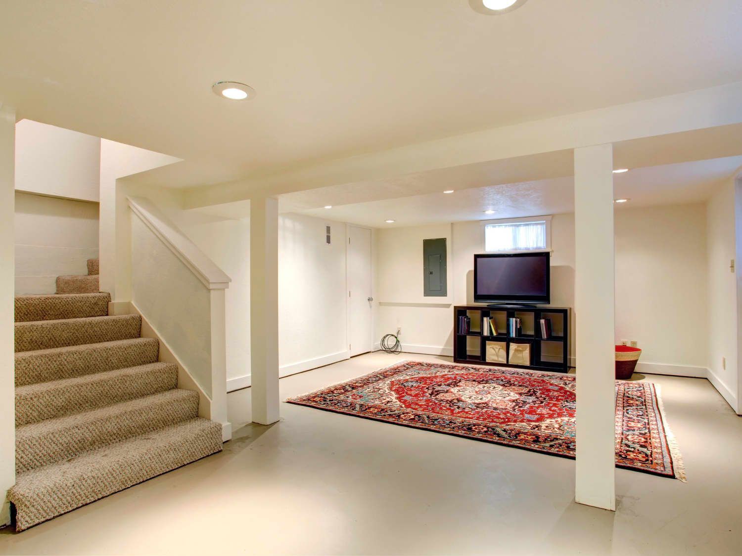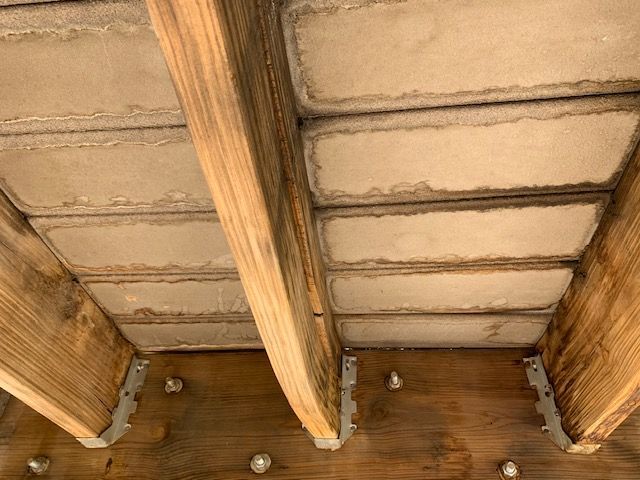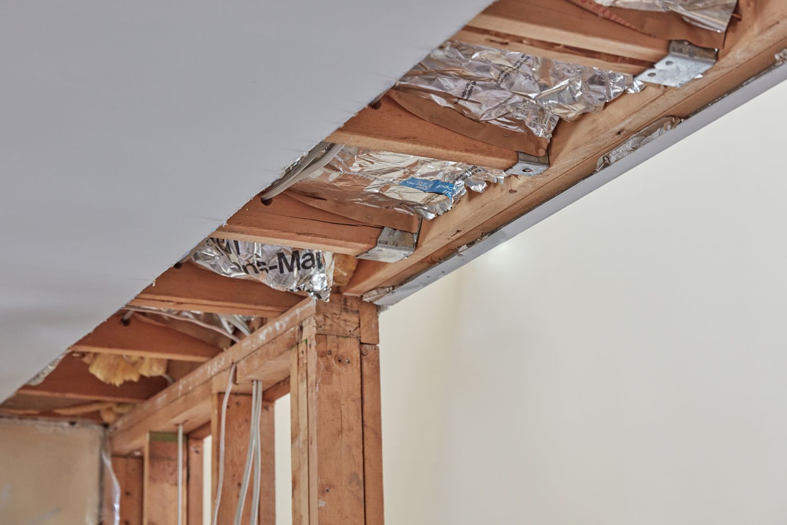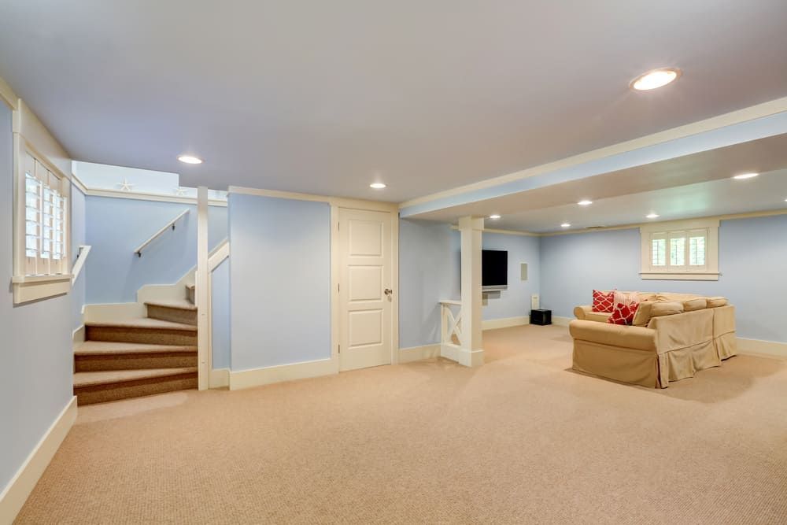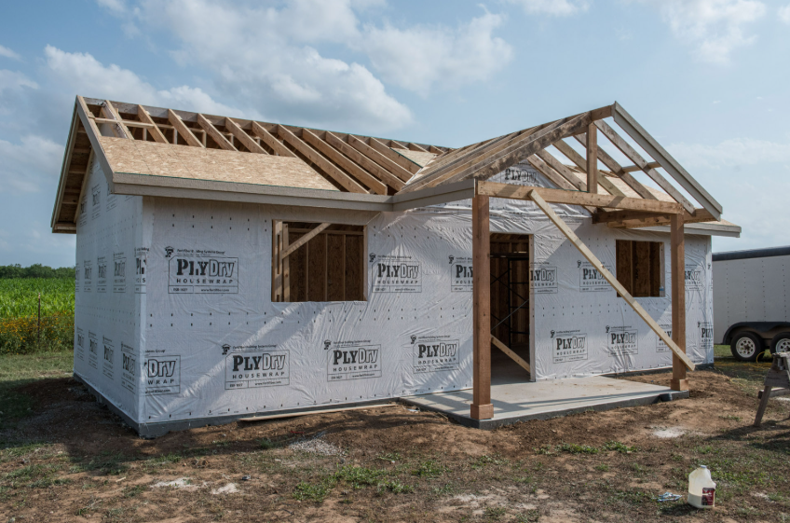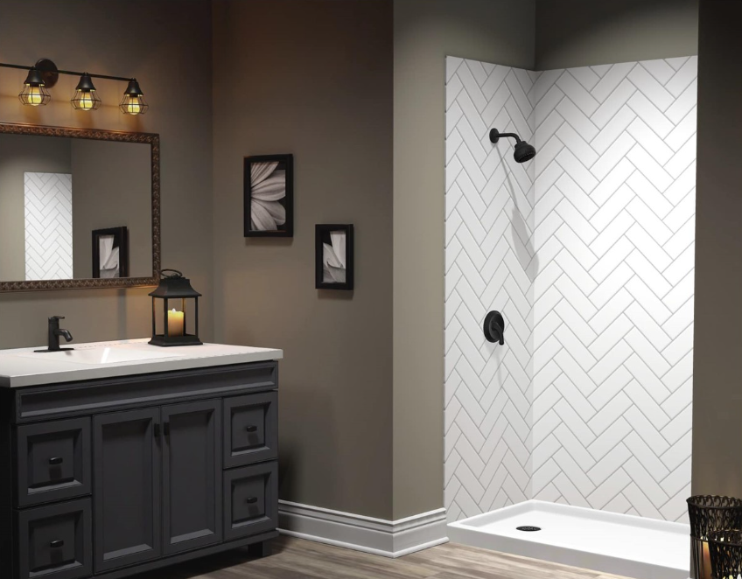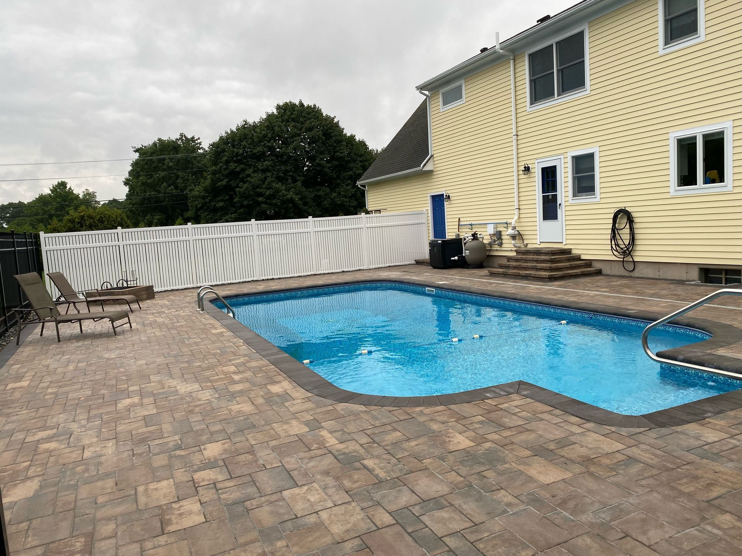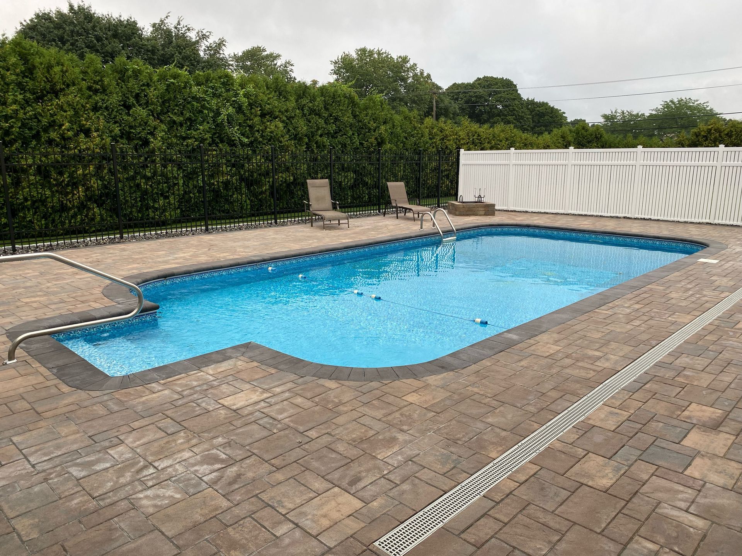Home Additions for Historic Rhode Island Homes
Adding space to a historic Rhode Island home requires careful planning, specialized expertise, and respect for architectural heritage. Whether you're expanding a Colonial in Providence's East Side, renovating a Victorian in Newport, or updating a Federal-style home in Bristol, understanding Rhode Island's historic preservation requirements is essential for a successful addition that honors the past while meeting modern needs.
Why Historic Home Additions in Rhode Island Are Unique
Rhode Island has one of the highest concentrations of historic architecture in America. From 17th-century Colonial homes to elegant Victorian mansions, the Ocean State's historic properties require special considerations when planning additions.
A historic home addition in Rhode Island must balance preservation requirements, modern building codes, architectural compatibility, and the homeowner's functional needs - all while navigating multiple layers of review from local historic commissions, state preservation offices, and sometimes federal agencies.
What Qualifies as a Historic Home in Rhode Island?
National Register of Historic Places
Properties listed on the National Register receive federal recognition and certain protections. Rhode Island has over 900 individually listed historic properties and hundreds of historic districts.
National Register Listing Means:
- Property is at least 50 years old
- Retains historic integrity and character
- Significant architectural, historical, or cultural value
- Federal tax credits available for qualified rehabilitations
- Review required for federally funded or permitted projects
Local Historic Districts
Rhode Island cities and towns establish local historic districts with regulatory authority over exterior changes.
Major Rhode Island Historic Districts:
Providence:
- College Hill Historic District (nation's largest historic district)
- Broadway-Armory Historic District
- Elmwood Historic District
- Federal Hill Historic District
- Stimson Avenue Historic District
Newport:
- Newport Historic District (national significance)
- Thames Street Historic District
- Ocean Drive Historic District
- Kay-Catherine-Old Beach Road Historic District
Bristol:
- Bristol Waterfront Historic District
- Hope Street Historic District
Other Communities:
- Warren Historic District
- Wickford Village Historic District (North Kingstown)
- Little Compton Historic District
- Pawtucket Historic Districts
- East Greenwich Historic District
Local Historic Preservation Commissions
Even properties not in official historic districts may require Historic District Commission (HDC) or similar review if they're in locally designated areas or neighborhoods.
Rhode Island Historic Preservation Review Process
Local Historic Commission Approval
Most Rhode Island communities with historic properties have Historic District Commissions or similar bodies.
What Requires HDC Approval:
- Any exterior changes visible from public ways
- Additions to primary structures
- Changes to rooflines or massing
- New windows, doors, or siding
- Demolition of historic features
- New construction in historic districts
HDC Review Process:
- Submit application with detailed plans
- Architectural drawings showing existing and proposed
- Material specifications and samples
- Photographs of existing conditions
- Public hearing (typically monthly meetings)
- Decision typically within 30-45 days
- Appeals process available
Approval Standards:
- Compatibility with historic character
- Appropriate scale and massing
- Sympathetic materials and design
- Minimal impact on historic fabric
- Reversibility when possible
Rhode Island Historical Preservation & Heritage Commission (RIHPHC)
The state preservation office reviews projects involving:
- State or federal funding
- Properties listed on National Register
- Projects requiring state permits
- Federal tax credit applications
Federal Review (Section 106)
If your project involves federal funding, permits, or licensing (including certain SBA loans), Section 106 review is required through the State Historic Preservation Office.
Architectural Styles of Historic Rhode Island Homes
Understanding your home's architectural style guides appropriate addition design.
Colonial Period (1636-1780)
Rhode Island's oldest homes include some of America's finest Colonial architecture.
Characteristics:
- Central chimney or paired end chimneys
- Symmetrical facade
- Multi-pane windows (typically 12-over-12 or 9-over-9)
- Clapboard or shingle siding
- Simple trim and detailing
- Steeply pitched roofs
Addition Considerations:
- Maintain symmetry where possible
- Use traditional materials (wood siding, wood windows)
- Simple trim profiles matching original
- Additions often placed at rear to preserve street facade
- Appropriate foundation treatments
Examples: Found throughout Rhode Island, particularly in Providence, Bristol, Little Compton, and Newport
Federal Period (1780-1820)
Elegant, refined architecture following American independence.
Characteristics:
- Symmetrical facades with central entry
- Fanlight or sidelight windows at entrance
- Brick or clapboard construction
- Delicate decorative details
- Low-pitched roofs with minimal overhang
- Palladian windows
Addition Considerations:
- Preserve symmetrical facades
- Match brick bond patterns and mortar
- Replicate delicate trim details
- Consider hyphen connectors for additions
- Maintain refined proportions
Examples: Benefit Street Providence, Bristol waterfront, Newport Hill
Greek Revival (1825-1860)
Classical temple-inspired architecture popular in Rhode Island.
Characteristics:
- Front gable orientation (temple form)
- Wide trim boards and cornices
- Pilasters or columns
- Heavy entablatures
- Symmetrical composition
- Bold, simple forms
Addition Considerations:
- Maintain classical proportions
- Match substantial trim profiles
- Preserve symmetry and formality
- Side or rear additions preferred
- Appropriate column and pilaster details
Examples: Throughout Rhode Island towns, especially Providence neighborhoods
Victorian Era (1840-1900)
Ornate, detailed architecture including Italianate, Second Empire, Queen Anne, and Stick styles.
Characteristics:
- Asymmetrical compositions
- Complex rooflines with multiple gables
- Bay windows and towers
- Decorative woodwork and trim
- Varied textures and materials
- Vibrant color schemes
Addition Considerations:
- Embrace complexity and variety
- Match ornamental details
- Replicate unique window styles
- Appropriate porch treatments
- Consider tower and turret preservation
Examples: Newport mansions, Providence West Side, Pawtucket, Woonsocket
Colonial Revival (1880-1950)
Return to Colonial forms with modern conveniences.
Characteristics:
- Symmetrical facades
- Classical columns and pediments
- Multi-pane windows
- Formal entries with sidelights
- Brick or clapboard siding
- Center hall layouts
Addition Considerations:
- Maintain symmetry on primary facade
- Match traditional details
- Appropriate window styles
- Complementary massing
- Traditional materials
Examples: Widespread in early 20th-century Rhode Island neighborhoods
Best Practices for Historic Home Additions in Rhode Island
The Secretary of the Interior's Standards
Rhode Island Historic District Commissions follow the Secretary of the Interior's Standards for Rehabilitation:
- Retain historic character: Preserve distinctive features and materials
- Recognize property's history: Don't create false historical appearance
- Preserve significant alterations: Later changes may have significance
- Preserve distinctive features: Retain character-defining elements
- Preserve historic materials: Repair rather than replace when possible
- Use gentle cleaning methods: Avoid damaging historic materials
- Repair rather than replace: Replace only deteriorated features
- Match historic character: New materials should match original
- Design compatible additions: New work should be differentiated but compatible
- Design reversible alterations: Changes should be reversible when possible
Addition Placement Strategies
Rear Additions:
- Most commonly approved in Rhode Island historic districts
- Preserves street-facing historic facades
- Minimally visible from public ways
- Often allows more design flexibility
- Best for maintaining historic integrity
Side Additions:
- Acceptable when subordinate to main structure
- Must respect setbacks and neighboring properties
- Requires careful massing and roofline integration
- More scrutiny in historic districts
- Works well for corner lots
Vertical Additions (Second Stories):
- Appropriate for modest historic structures
- Must maintain roof form and eave lines
- Requires careful structural evaluation
- Can be controversial in historic districts
- Often requires foundation reinforcement
Hyphen Connections:
- Traditional New England addition method
- Creates visual separation between old and new
- Differentiates addition from historic structure
- Maintains historic building as dominant element
- Particularly appropriate for Colonial homes
Design Compatibility Guidelines
Massing and Scale:
- Addition should be subordinate to historic structure
- Maintain similar proportions and rhythms
- Respect height limitations
- Consider views from public ways
- Avoid overwhelming original building
Rooflines:
- Match or complement existing roof pitch
- Maintain eave and ridge relationships
- Avoid complicated roof forms that dominate
- Consider dormers for modest expansion
- Preserve chimney visibility and prominence
Materials:
- Match or complement historic materials
- Wood clapboard or shingles for most Rhode Island homes
- Brick matching historic bond and mortar for masonry homes
- Wood windows (typically required in historic districts)
- Avoid vinyl siding in visible locations
Windows:
- Match historic window proportions
- Replicate muntins and mullion patterns
- Use true divided lights or high-quality simulated divided lights
- Match sash profiles and depths
- Consider energy-efficient wood windows
Details and Trim:
- Match historic trim profiles and dimensions
- Replicate cornice and eave details
- Maintain window and door surrounds
- Match cornerboards and water table details
- Consider simplified versions for clearly differentiated additions
Contemporary Additions to Historic Rhode Island Homes
Some Rhode Island Historic District Commissions approve clearly contemporary additions that contrast with historic structures when:
- Addition is clearly differentiated from historic building
- Modern design is high-quality and compatible in scale
- Historic portions remain dominant
- Contemporary section is subordinate
- Addition is reversible
This approach is more common in:
- Providence's progressive historic districts
- Properties with previous incompatible alterations
- Additions on non-visible elevations
- Projects by recognized architects
Traditional approaches remain more commonly approved in:
- Newport historic district
- Small-town historic districts
- Highly intact historic neighborhoods
- Prominent properties
Common Addition Types for Historic Rhode Island Homes
Kitchen Expansions
Modern kitchens require more space than historic Rhode Island homes provide.
Typical Approach:
- Rear addition for kitchen expansion
- One-story structure with appropriate roofline
- Large windows for natural light
- Connection to existing dining areas
- Modern functionality in compatible envelope
Historic Considerations:
- Maintain historic windows on main house
- Compatible materials (wood siding, trim)
- Appropriate roof form (gable or shed)
- Minimal visibility from street
- Preserve historic kitchen footprint when significant
Cost Range: $150,000-$350,000 for 200-400 sq ft kitchen additions
Master Suite Additions
Adding modern master suites to Colonial and Victorian homes.
Common Strategies:
- Second-floor addition over existing one-story section
- Rear one-story wing
- Convert and expand attic space
- Build out over attached garage
Historic Considerations:
- Maintain historic roof forms
- Match window styles and proportions
- Compatible massing
- Preserve historic room configurations
- Appropriate bathroom additions
Cost Range: $175,000-$400,000 depending on complexity
Family Room Additions
Creating casual living space separate from formal historic rooms.
Typical Design:
- One-story rear addition
- Large windows for light
- Connection to kitchen
- Casual finishes complementing formal historic spaces
- Outdoor access
Historic Considerations:
- Subordinate to main structure
- Compatible but differentiated
- Simple window patterns
- Appropriate roofline
- Maintain yard space
Cost Range: $125,000-$300,000 for 300-500 sq ft additions
Bathroom Additions
Historic Rhode Island homes typically lack adequate bathrooms.
Solutions:
- Convert existing closets or small rooms
- Build small additions off bedrooms
- Bump-outs on rear elevations
- Second-story additions above existing one-story sections
Historic Considerations:
- Minimal impact on historic fabric
- Compatible exterior materials
- Appropriate window styles
- Code-compliant plumbing and ventilation
- Preserve historic room layouts when possible
Cost Range: $50,000-$150,000 per bathroom depending on scope
Mudroom and Laundry Additions
Modern convenience for Rhode Island's climate.
Common Approaches:
- Small rear additions off kitchens
- Conversion of back porches
- Attached to side or rear entries
- Combined with kitchen expansion
Historic Considerations:
- Simple, utilitarian design
- Compatible materials
- Minimal visibility from street
- Appropriate for service areas
- Traditional mudroom precedent
Cost Range: $40,000-$100,000 for 100-200 sq ft spaces
Structural Considerations for Historic Rhode Island Homes
Foundation Challenges
Many historic Rhode Island homes have:
- Stone foundations requiring repair or reinforcement
- Inadequate footings for additions
- Moisture and drainage issues
- Uneven settlement
Solutions:
- Foundation underpinning
- New frost walls for additions
- Proper drainage and waterproofing
- Structural engineers experienced with historic construction
Timber Frame Construction
Many Rhode Island Colonial homes feature hand-hewn timber frames.
Considerations:
- Preserve historic framing members
- Sister damaged beams rather than replace
- Work with timber frame specialists
- Maintain structural integrity
- Document existing construction
Roof Framing
Historic Rhode Island roofs often feature:
- Hand-hewn rafters
- Unique framing systems
- Settlement and movement
- Undersized members by modern standards
Addition Approaches:
- Independent roof structures
- Careful integration with existing framing
- Structural upgrades where necessary
- Preserve significant framing
- Proper load transfer
Modern Building Code Compliance
Additions must meet current Rhode Island Building Code while preserving historic character:
Structural:
- Current load requirements
- Proper connections
- Seismic considerations
- Roof and floor live loads
Energy:
- Insulation requirements
- Air sealing
- High-efficiency windows
- Modern HVAC systems
Life Safety:
- Egress requirements
- Smoke and CO detectors
- Proper stairways
- Accessibility considerations
Solution: Work with architects experienced in balancing code requirements with preservation goals.
Permitting Timeline for Historic Rhode Island Additions
Planning and Design: 2-4 months
- Architect selection and design development
- Research property history
- Prepare detailed plans
- Material specifications
Historic District Commission Review: 1-3 months
- Application preparation
- HDC submission
- Public hearing
- Approval or revision requests
- Possible appeals
Building Permit: 4-8 weeks
- Submit plans to building department
- Plan review and corrections
- Permit issuance
- Coordination with other departments
Construction: 6-12 months
- Foundation work: 4-8 weeks
- Framing and exterior: 8-12 weeks
- Systems installation: 6-8 weeks
- Interior finishing: 8-12 weeks
- Final inspections: 2-4 weeks
Total Timeline: 12-24 months from initial planning to completion
Historic review adds 2-4 months compared to non-historic additions. Complex projects or appeals can extend timelines significantly.
Costs of Historic Home Additions in Rhode Island
Historic home additions cost 15-30% more than standard additions due to:
Additional Cost Factors:
- Historic commission review process
- Specialized materials (wood windows, custom millwork)
- Matching existing details and finishes
- Working with existing structural systems
- Limited contractor pool with appropriate experience
- Careful demolition and protection of historic fabric
- Unexpected discoveries during construction
Rhode Island Historic Addition Cost Ranges:
- Simple rear addition: $200-$350 per square foot
- Complex addition matching historic details: $300-$500 per square foot
- High-end addition with custom millwork: $500-$800+ per square foot
Example Projects:
- 300 sq ft kitchen expansion: $75,000-$150,000
- 500 sq ft master suite addition: $150,000-$250,000
- 800 sq ft family room and kitchen: $200,000-$400,000
- Major multi-room addition: $400,000-$800,000+
Historic Preservation Tax Credits
Federal Historic Tax Credits
Properties listed on the National Register may qualify for 20% federal tax credits.
Requirements:
- Property must be income-producing (rental, commercial, or mixed-use)
- Substantial rehabilitation (expenses exceeding property value)
- Work must meet Secretary of Interior's Standards
- Review by State and National Park Service
- Credits claimed over 5 years
Process:
- Part 1: Evaluation of significance
- Part 2: Description of proposed work
- Part 3: Certification of completed work
- Approximately 6-12 months for review
Rhode Island Historic Tax Credits
Rhode Island offers state tax credits for eligible historic properties.
Current Programs:
- Varies by property type and location
- Sometimes available for owner-occupied homes
- May be combined with federal credits
- Check RIHPHC website for current programs
Value:
- Can reduce project costs by 20-30% for eligible projects
- Requires additional documentation and review
- Work must meet preservation standards
Historic Materials and Maintenance
Wood Siding
Most historic Rhode Island homes feature wood clapboard or shingle siding.
Preservation:
- Repair rather than replace when possible
- Match historic dimensions and profiles
- Proper paint preparation and application
- Address moisture issues
- Regular maintenance every 5-7 years
Replacement:
- Use wood siding when required by HDC
- Match reveal, thickness, and profile
- Eastern white pine for painted clapboards
- Cedar for shingles
- High-quality composite may be approved in non-visible areas
Historic Windows
Wood windows are character-defining features of Rhode Island historic homes.
Preservation:
- Repair existing windows when possible
- Replace deteriorated components
- Weatherstrip for efficiency
- Storm windows for energy improvement
- Regular painting and maintenance
Replacement:
- Wood windows typically required in historic districts
- Match historic sizes, proportions, and profiles
- True divided lights or quality simulated divided lights
- Consider energy-efficient wood windows
- Document why replacement is necessary
Masonry
Brick and stone common in Federal, Greek Revival, and Victorian Rhode Island homes.
Preservation:
- Repoint with appropriate mortar (softer than historic)
- Gentle cleaning methods only
- Repair rather than replace masonry
- Address water infiltration
- Proper flashing and drainage
New Masonry:
- Match historic brick size and color
- Replicate bond patterns
- Use compatible mortar composition
- Professional masons experienced with historic work
Rhode Island Communities with Significant Historic Housing Stock
Providence
Rhode Island's capital has extensive historic districts and thousands of historic homes.
Notable Areas:
- College Hill (Federal, Greek Revival, Victorian)
- Elmwood (Victorian, Colonial Revival)
- Federal Hill (Victorian, early 20th century)
- Broadway-Armory (Italianate, Queen Anne)
- Stimson Avenue (Colonial Revival)
Addition Considerations:
- Active Historic District Commission
- Detailed design review
- Strong preservation standards
- Sophisticated review board
- Good contractor availability
Newport
Internationally recognized for architectural significance.
Historic Areas:
- Historic Hill (Colonial, Federal)
- Bellevue Avenue (Gilded Age mansions)
- Thames Street (Colonial commercial)
- Point neighborhood (Colonial, Federal)
Addition Considerations:
- Extremely strict preservation review
- National significance creates scrutiny
- High-quality work expected
- Experienced contractors available
- Preservation-focused community
Bristol
Charming waterfront town with extensive historic resources.
Notable Features:
- Hope Street corridor
- Waterfront district
- Federal and Greek Revival homes
- Well-preserved 19th-century architecture
Addition Considerations:
- Active preservation commission
- Strong community preservation ethic
- Traditional design favored
- Careful review of visible additions
Smaller Historic Communities
Warren: Preserved 19th-century commercial and residential areas
Wickford Village (North Kingstown): Intact Colonial and Federal village center
Little Compton: Rural historic landscape with Colonial homes
East Greenwich: Main Street and surrounding historic neighborhoods
Pawtucket: Mill-era housing and commercial districts
Woonsocket: Victorian mill worker housing
Working with Architects and Contractors for Historic Additions
Choosing an Architect
Historic Rhode Island additions require architectural expertise.
Essential Qualifications:
- Experience with historic preservation projects
- Familiarity with Rhode Island HDC processes
- Knowledge of historic architectural styles
- Understanding of Secretary of Interior's Standards
- Portfolio of approved historic addition projects
Questions to Ask:
- How many historic addition projects have you completed in Rhode Island?
- Are you familiar with your town's Historic District Commission?
- Can you provide references from historic homeowners?
- How do you approach balancing preservation with modern needs?
- What's your HDC approval rate?
Selecting a Contractor
Not all contractors are qualified for historic work.
Required Experience:
- Historic renovation and addition experience
- Understanding of traditional construction methods
- Skilled craftspeople capable of matching historic details
- Patience with unexpected discoveries
- Respect for historic materials and character
Red Flags:
- No historic project experience
- Suggesting vinyl siding or replacement windows in historic districts
- Unfamiliarity with HDC process
- "Easier to tear down and rebuild" mentality
- Significantly lower bids than experienced competitors
Project Team
Complex historic additions may require:
- Architect specializing in historic preservation
- Structural engineer experienced with old buildings
- Historic preservation consultant
- Specialized craftspeople (plasterers, millworkers, masons)
- Landscape architect for site work
Frequently Asked Questions
How do I know if my Rhode Island home is historic?
Check with your local building department, assessor's office, or historical society. Properties over 50 years old in local historic districts require HDC review. The Rhode Island Historical Preservation & Heritage Commission maintains records of National Register properties.
Can I do anything to my historic home without approval?
Interior changes typically don't require Historic District Commission approval (though building permits are still needed). All exterior changes visible from public ways require HDC review in designated historic districts.
What if the Historic District Commission denies my addition plans?
HDCs typically work with applicants to modify designs for approval. You can revise and resubmit plans. Appeals processes exist if you disagree with decisions. Working with experienced architects improves approval likelihood.
Do I have to use wood windows in my historic Rhode Island home?
In most Rhode Island historic districts, yes, for visible elevations. Some commissions allow vinyl or composite windows on non-visible rear elevations. Check your local HDC guidelines.
How long does Historic District Commission review take?
Most Rhode Island HDCs meet monthly. Allow 1-3 months from application submission to approval, longer for complex projects or if revisions are needed.
Are there grants available for historic home additions in Rhode Island?
Grants are rare for additions but tax credits may be available for qualifying properties. The Rhode Island Historical Preservation & Heritage Commission and local historical societies sometimes offer information on funding opportunities.
Can I add modern features like solar panels to my historic home?
Some Rhode Island HDCs approve solar panels on non-visible roof sections. Policies vary by community. Ground-mounted panels may be preferred. Always check before installation.
What happens if I make changes without Historic District Commission approval?
Violations can result in fines, stop-work orders, and requirements to restore original conditions. Some cities place liens on properties. Always obtain required approvals before beginning work.
Balancing Preservation and Modern Living
The best historic home additions honor Rhode Island's architectural heritage while meeting contemporary needs. Successful projects:
- Respect the historic building's character and scale
- Use quality materials appropriate to the period
- Employ skilled craftspeople who understand traditional construction
- Work within preservation guidelines rather than fighting them
- Create comfortable, functional modern spaces
- Maintain the property's historic significance for future generations
Rhode Island's historic homes are irreplaceable treasures. With thoughtful design, quality construction, and respect for preservation principles, additions can successfully modernize these properties while protecting their historic character for centuries to come.
Planning an addition to your historic Rhode Island home?
Rockhouse Construction specializes in historic home additions throughout Rhode Island's treasured communities. Our experienced team understands Historic District Commission requirements, traditional construction methods, and the unique challenges of working with historic properties. From Colonial homes in Providence to Victorian residences in Newport, we've successfully completed additions that respect architectural heritage while creating beautiful, functional modern spaces. We work closely with architects, preservation commissions, and homeowners to achieve approvals and deliver quality craftsmanship worthy of Rhode Island's historic homes.
Contact us today for a free consultation and discover how we can expand your historic property with the care and expertise it deserves.
