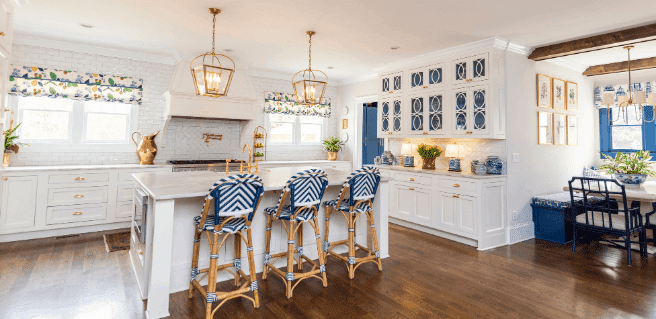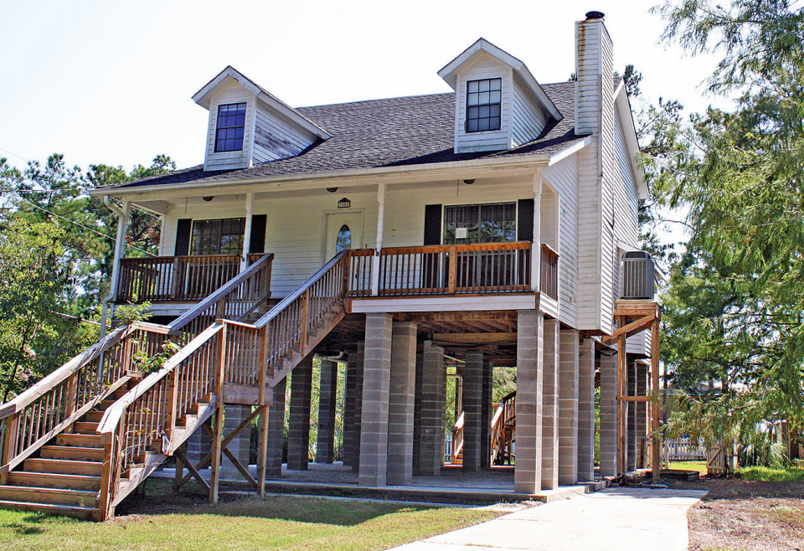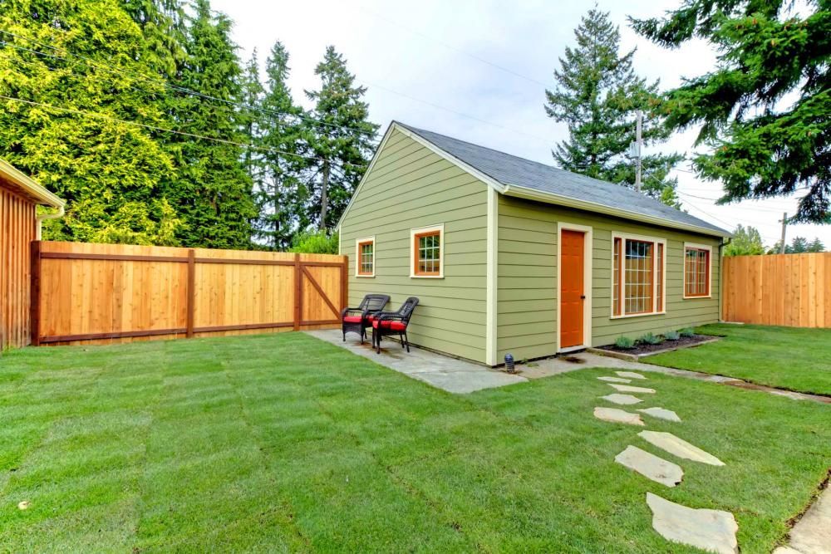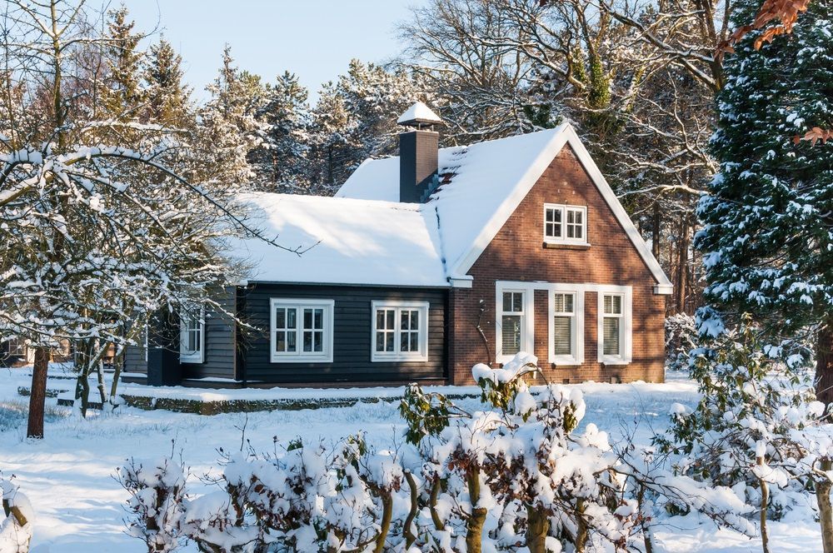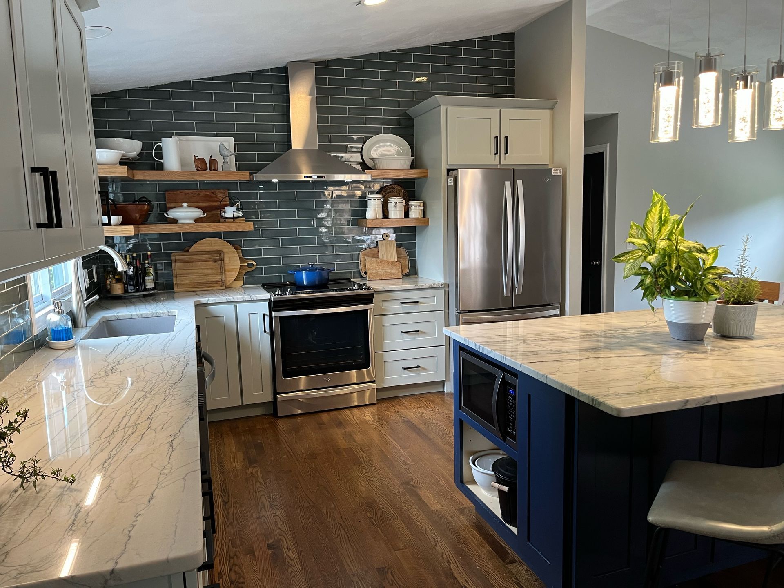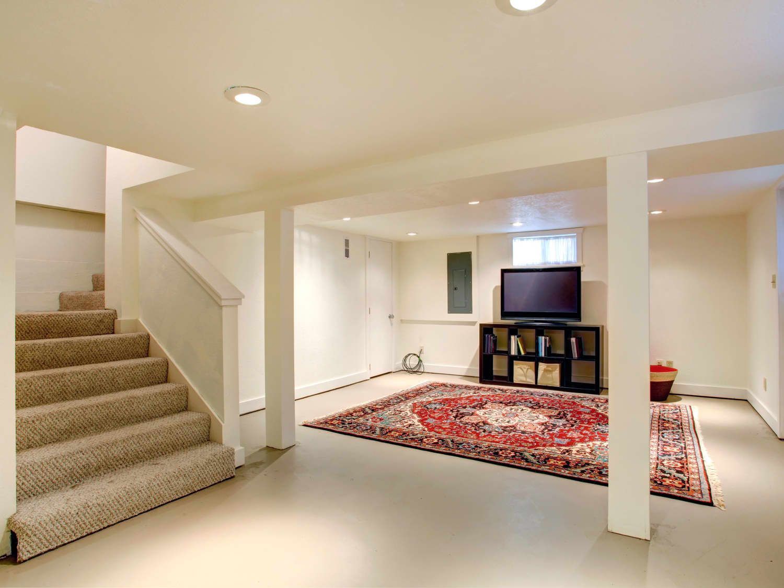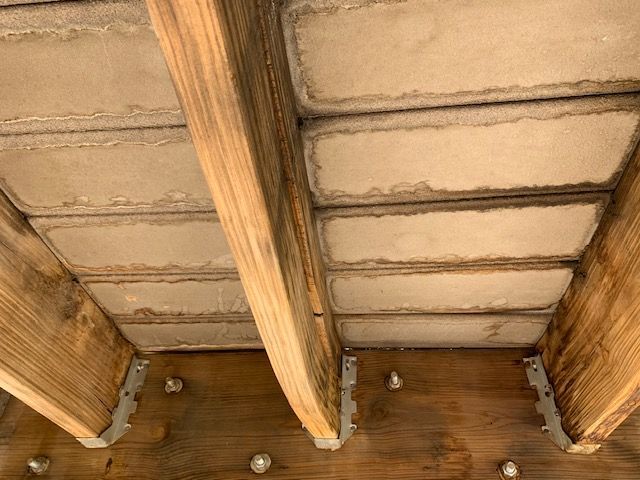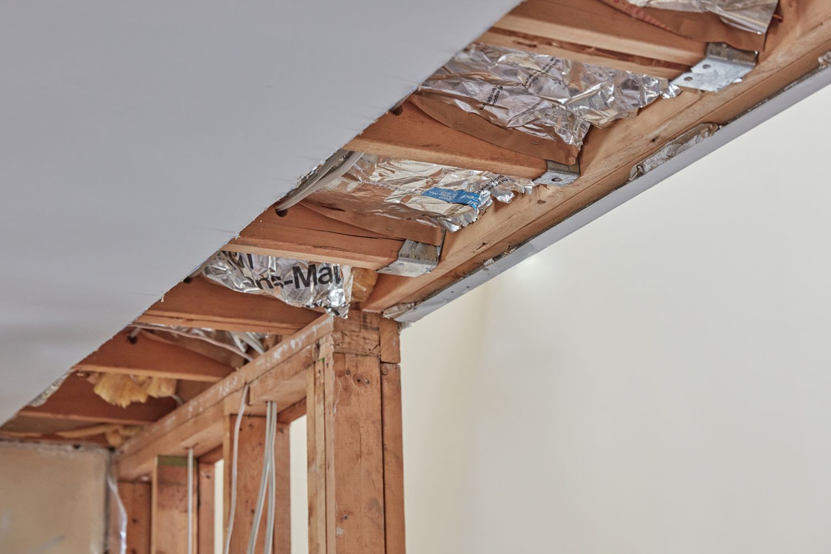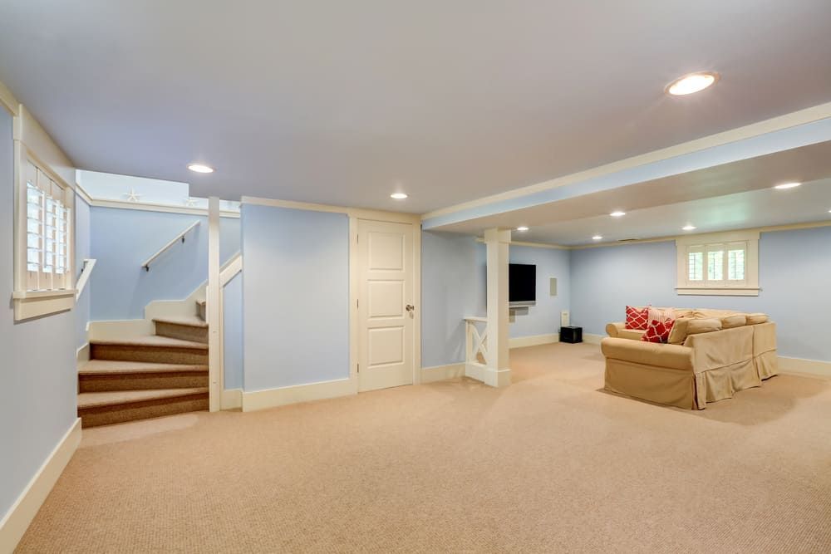Detached Garage Plans - Rhode Island Homes
Building a detached garage adds valuable storage space, increases property value, and provides functional workspace for Rhode Island homeowners. Whether you're in Providence, Warwick, Newport, or anywhere throughout the Ocean State, understanding local building codes, optimal garage sizes, and design options helps you create the perfect detached garage for your property.
Why Build a Detached Garage in Rhode Island
Detached garages offer unique advantages for Rhode Island properties. They provide additional storage without expanding your home's footprint, create separation between vehicle exhaust and living spaces, and offer flexibility in placement to maximize yard space. For historic homes in Providence's East Side, Newport's Point neighborhood, or Wickford Village, detached garages preserve architectural integrity while adding modern convenience.
Rhode Island's compact lot sizes make detached garages particularly valuable. They can be positioned to optimize driveway access, take advantage of rear yard space, or fit into odd-shaped lots common in established neighborhoods throughout Cranston, Pawtucket, and East Providence.
Popular Detached Garage Sizes for Rhode Island Properties
Single-Car Detached Garages (12x20 to 14x24 feet)
Single-car detached garages are ideal for compact Rhode Island properties with limited yard space. These 240-336 square foot structures provide room for one vehicle plus storage along walls and overhead. Single-car designs work well in urban Providence neighborhoods like Federal Hill, Fox Point, and Mount Pleasant where lot sizes average 3,000-5,000 square feet.
Two-Car Detached Garages (20x20 to 24x24 feet)
The most popular choice for Rhode Island suburban homes, two-car detached garages offer 400-576 square feet. This size accommodates two vehicles with room for shelving, workbenches, and equipment storage. Two-car garages suit properties in Warwick, Cranston, Johnston, and North Kingstown where lot sizes support larger structures.
Oversized and Three-Car Garages (24x30 feet and larger)
Larger detached garages provide workshop space, hobby areas, or room for boats, RVs, and recreational vehicles. These 720+ square foot structures are popular in South County communities like South Kingstown, Charlestown, and Westerly where property sizes accommodate substantial outbuildings. Coastal Rhode Island residents often use oversized garages to store boats, kayaks, and beach equipment alongside vehicles.
Detached Garage Design Styles for Rhode Island Homes
Colonial Style Detached Garages
Colonial designs complement Rhode Island's traditional architecture prevalent throughout the state. Features include clapboard siding, symmetrical windows, and pitched roofs that match existing homes. This style works perfectly for properties in Bristol, Warren, Barrington, and historic Providence neighborhoods where architectural consistency matters.
Carriage House Style Garages
Carriage house designs add charm and functionality with living space or storage lofts above garage bays. Popular in Newport, Jamestown, and East Greenwich, these sophisticated structures increase property value while providing versatile space. Upper levels serve as home offices, guest suites, or extensive storage for seasonal equipment.
Contemporary and Modern Detached Garages
Clean lines, mixed materials, and minimalist design characterize modern detached garages. These structures suit contemporary homes in urban Providence, Pawtucket's redeveloped areas, and newer subdivisions throughout Cumberland, Lincoln, and Smithfield. Modern garages often incorporate glass panels, metal siding, and flat or low-slope roofs.
Coastal Style Detached Garages
Coastal designs feature weather-resistant materials, nautical details, and colors that complement beachfront properties. Shake shingles, board-and-batten siding, and cupolas are common elements in Narragansett, Little Compton, Tiverton, and Block Island garages. These structures withstand salt air and harsh coastal conditions while maintaining aesthetic appeal.
Rhode Island Building Codes & Permit Requirements for Detached Garages
Setback Requirements by Municipality
Rhode Island cities and towns enforce specific setback requirements that dictate how far detached garages must be from property lines, homes, and streets. Typical requirements include five feet from side property lines, ten feet from rear property lines, and twenty feet from the street. However, setbacks vary significantly between municipalities.
Providence requires different setbacks than Warwick, Cranston differs from East Providence, and coastal towns like Narragansett have unique requirements. Always verify specific setback rules with your local building department before finalizing detached garage plans.
Lot Coverage Limitations
Rhode Island zoning laws limit the percentage of lot area covered by structures. Most municipalities allow 30-40% lot coverage, including your home, detached garage, and other buildings. In densely populated areas like Central Falls, Woonsocket, and urban Providence neighborhoods, lot coverage restrictions significantly impact detached garage size.
Calculate existing coverage before planning your detached garage. A property with a 5,000 square foot lot and 35% coverage limit allows 1,750 square feet total structures. If your home occupies 1,400 square feet, only 350 square feet remains for a detached garage and other structures.
Building Permit Process in Rhode Island
All detached garages in Rhode Island require building permits regardless of size. The permit process involves submitting plans, paying fees (typically $200-800 depending on structure size and municipality), and scheduling inspections. Processing time varies from two weeks to two months depending on local building department workload.
Some Rhode Island municipalities require additional approvals for detached garages. Historic district properties in Newport, Providence's College Hill, or Wickford Village need Historic District Commission approval. Properties in coastal zones may need Coastal Resources Management Council review.
Foundation and Construction Standards
Rhode Island building codes require frost-proof foundations extending 48 inches below grade to prevent frost heaving during New England winters. Detached garages need proper drainage, electrical systems meeting National Electrical Code standards, and roof systems that handle Rhode Island's snow loads (25-30 pounds per square foot).
Detached Garage Foundation Options for Rhode Island Properties
Concrete Slab Foundations
Poured concrete slabs are the most common foundation for Rhode Island detached garages. These solid, level foundations provide excellent vehicle support and resist moisture. Slab foundations cost $4-8 per square foot and work well throughout the Ocean State except in areas with high water tables or poor soil conditions.
Frost Wall with Concrete Floor
Frost walls with separate concrete floors provide superior frost protection and drainage. This foundation type costs more than slabs ($8-12 per square foot) but prevents settling and cracking common in Rhode Island's freeze-thaw climate. Frost wall foundations suit properties in North Smithfield, Burrillville, and Glocester where winter temperatures drop significantly.
Pier and Beam Foundations
Elevated pier foundations work for steep lots or properties with drainage issues. While less common for Rhode Island garages, pier foundations solve problems on hillside properties in Exeter, Foster, and rural areas. This foundation type allows water to flow beneath structures, preventing moisture problems.
Detached Garage Features and Upgrades for Rhode Island Homes
Insulation and Climate Control
Insulating detached garages extends usability year-round. Rhode Island's temperature swings from summer highs near 90°F to winter lows below 20°F make insulation valuable for workshop spaces and vehicle protection. Spray foam insulation (R-25 to R-30) provides the best performance for Ocean State garages.
Adding heating keeps garages comfortable during cold months. Electric heaters, mini-split systems, or radiant floor heating work well in Rhode Island detached garages used as workshops or hobby spaces. Climate control protects vehicles, prevents equipment freezing, and makes winter projects comfortable.
Electrical Systems and Lighting
Modern detached garages need proper electrical service. Most Rhode Island detached garages require 100-200 amp service to power lighting, outlets, garage door openers, and workshop equipment. LED lighting provides bright, energy-efficient illumination crucial during New England's short winter days.
Install sufficient outlets for power tools, vehicle charging, and equipment. Consider adding a 240-volt outlet for EV charging stations, welding equipment, or air compressors. Proper electrical planning prevents future upgrade costs.
Storage Solutions and Organization
Maximize detached garage functionality with built-in storage. Wall-mounted shelving, overhead racks, and pegboard systems organize tools, seasonal equipment, and household overflow. Rhode Island homeowners benefit from dedicated storage zones for beach gear, winter equipment, lawn care tools, and automotive supplies.
Custom cabinets protect valuable tools and materials from Rhode Island's humidity while improving garage appearance. Closed storage keeps hazardous materials away from children and pets, particularly important for detached garages with easy outdoor access.
Windows and Ventilation
Natural light and ventilation improve detached garage usability. Windows reduce electricity costs while making spaces more pleasant for projects and maintenance work. In Rhode Island's humid climate, proper ventilation prevents moisture buildup that causes rust, mildew, and material deterioration.
Install windows on walls facing away from prevailing winter winds (typically northwest). Consider ridge vents, gable vents, or powered ventilation fans to maintain air circulation. Ventilation is especially important for coastal properties in Narragansett Bay communities where salt air accelerates corrosion.
Detached Garage Materials for Rhode Island Climate
Siding Options
Choose siding that withstands Rhode Island's coastal climate and temperature fluctuations. Vinyl siding offers low maintenance and good durability at modest cost ($3-8 per square foot installed). Fiber cement siding provides superior durability and fire resistance ($6-12 per square foot) ideal for properties near woods or coastal areas.
Wood clapboard siding maintains historic character but requires regular maintenance. This option suits historic districts in Newport, Providence, and Bristol where matching existing architecture is required. Painted wood needs repainting every 5-7 years in Rhode Island's challenging climate.
Roofing Materials
Asphalt shingles are the most popular roofing choice for Rhode Island detached garages, costing $3-5 per square foot installed. Quality architectural shingles last 25-30 years and handle Ocean State weather well. Metal roofing ($7-12 per square foot) offers superior durability and snow-shedding performance valuable in northern Rhode Island communities.
For garages matching historic homes, consider slate or cedar shake roofing. While expensive ($15-25 per square foot for slate), these materials provide authentic appearance and exceptional longevity in Newport's historic districts or Providence's prestigious neighborhoods.
Garage Doors
Insulated garage doors improve energy efficiency and reduce noise. Steel garage doors with R-16 to R-18 insulation provide excellent performance for Rhode Island garages at moderate cost ($800-2,000 per door installed). Carriage-style doors add charm and complement traditional architecture prevalent throughout the Ocean State.
Consider impact-resistant doors for coastal properties exposed to hurricane-force winds. These reinforced doors protect vehicles and garage contents during severe weather events that occasionally affect Rhode Island's coastline.
Cost to Build a Detached Garage in Rhode Island
Single-Car Garage Costs
Building a basic single-car detached garage in Rhode Island costs $15,000-30,000. This includes foundation, framing, roofing, siding, one garage door, basic electrical service, and minimal finishing. Costs increase with insulation, upgraded materials, custom features, or challenging site conditions.
Two-Car Garage Costs
Two-car detached garages typically cost $25,000-50,000 in Rhode Island. The wide price range reflects material choices, site preparation requirements, and finish levels. A basic two-car garage with standard materials costs toward the lower end, while custom designs with premium features approach the higher range.
Carriage House and Premium Garages
Carriage house garages with living space above or premium custom structures cost $50,000-100,000+. These sophisticated buildings include substantial foundations, stairs, finished upper levels, plumbing, additional electrical capacity, and high-end materials. Such investments make sense for valuable properties in Newport, Barrington, and East Greenwich where they significantly increase home values.
Cost Variables in Rhode Island
Several factors affect detached garage costs in Rhode Island. Site preparation costs vary widely depending on slope, soil conditions, and access. Properties with ledge rock, poor drainage, or difficult access increase excavation costs substantially.
Permit fees differ between municipalities, ranging from $200 in small towns to $800+ in larger cities. Coastal properties may face additional requirements and costs for Coastal Resources Management Council compliance.
Labor costs in Rhode Island run higher than national averages, particularly in Providence County and coastal communities. Quality contractors command premium rates but deliver superior workmanship and code compliance crucial for long-term satisfaction.
Maximizing Property Value with Detached Garages
Detached garages add significant value to Rhode Island properties. Real estate experts estimate well-designed garages return 60-80% of construction costs at resale. In desirable neighborhoods throughout Barrington, East Greenwich, Jamestown, and South County, quality detached garages may return 100% or more of investment.
Beyond resale value, detached garages improve daily life quality. Protected vehicle storage extends car life in Rhode Island's harsh climate. Dedicated workshop space enables hobbies and home maintenance projects. Additional storage eliminates household clutter, making living spaces more enjoyable.
Planning Your Rhode Island Detached Garage Project
Choosing the Right Location
Site your detached garage to maximize convenience and property value. Consider driveway access, distance from your home, impact on yard usability, and neighbor views. In established Rhode Island neighborhoods, thoughtful placement maintains good neighbor relations while optimizing your property's functionality.
Evaluate sun exposure for natural lighting and solar panel potential. Consider drainage patterns to prevent water problems. Think about future landscaping and how the garage integrates with overall property design.
Working with Rhode Island Contractors
Hire experienced contractors familiar with Rhode Island building codes and climate challenges. Quality builders understand local permit processes, proper foundation requirements for Ocean State soil conditions, and materials that perform well in coastal environments.
Check contractor licenses, insurance, and references from recent Rhode Island projects. Verify they pull proper permits and schedule required inspections. Quality contractors may cost more initially but prevent expensive problems and ensure code compliance.
Timeline Considerations
Plan detached garage construction during Rhode Island's favorable weather months (April through November). Winter construction is possible but more challenging and potentially costly. Most detached garage projects take 4-8 weeks from permit approval to completion, depending on size and complexity.
Allow additional time for permit processing (2-8 weeks), site preparation, and weather delays. Spring projects often face scheduling delays as contractors fill their calendars quickly. Fall construction provides good weather with less contractor demand.
Detached Garages for Specific Rhode Island Property Types
Historic Home Additions
Historic Rhode Island properties require careful garage design to preserve architectural character. Work with architects experienced in historic districts who understand required design elements and approval processes. Match existing home materials, roof pitch, and details to maintain property cohesion and meet Historic District Commission requirements.
Coastal Property Garages
Coastal Rhode Island properties need garages designed for salt air, hurricane winds, and flood risks. Elevate structures in flood zones, use corrosion-resistant materials, and install impact-rated garage doors. These measures protect investments in high-value coastal communities throughout South County and along Narragansett Bay.
Small Lot Solutions
Limited lot sizes in urban Providence, Pawtucket, and Central Falls require creative solutions. Consider taller structures with storage lofts, narrow designs that maximize setback allowances, or garages positioned to serve as property privacy screens. Smart design extracts maximum value from limited space.
Large Estate Properties
Expansive properties in Barrington, Little Compton, and rural Rhode Island towns accommodate substantial detached garages with multiple bays, workshop areas, and extensive storage. These properties justify significant investment in custom structures that serve as functional anchors for estate properties.
Ready to build the perfect detached garage for your Rhode Island property?
Rockhouse Construction specializes in custom detached garage design and construction throughout Rhode Island. Our experienced team navigates local permit processes, understands Rhode Island building codes, and creates garages that complement your home while maximizing functionality. From initial design through final inspection, we deliver quality craftsmanship that stands up to Ocean State conditions.
Contact us today for a free consultation and discover how we can bring your detached garage vision to life.
