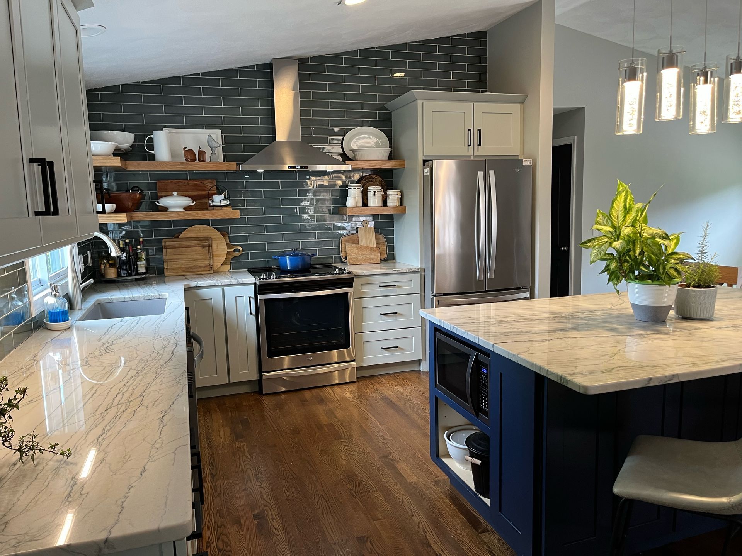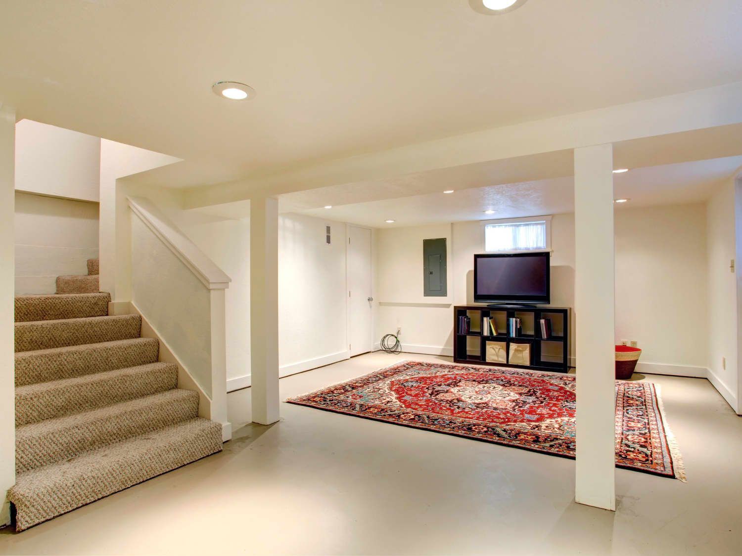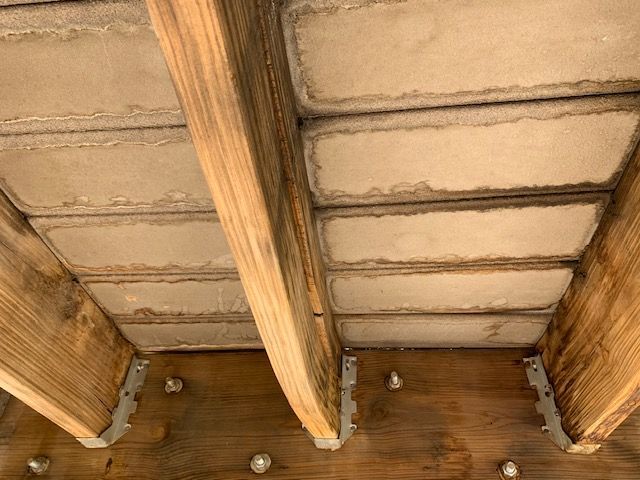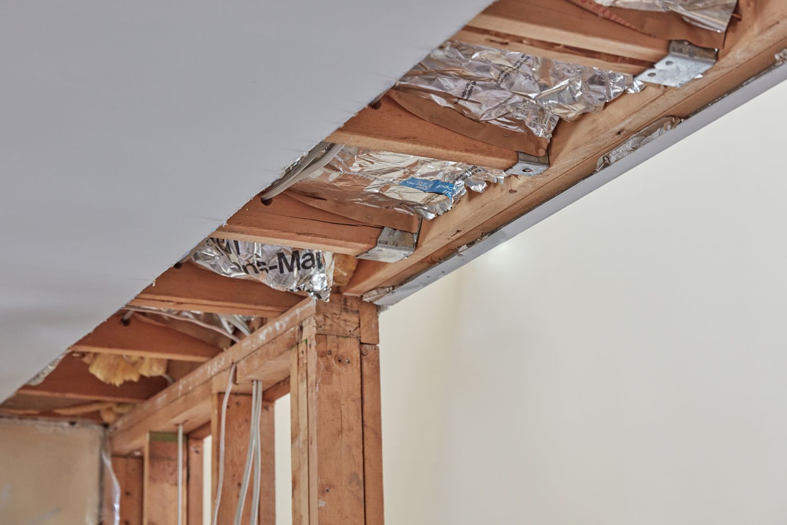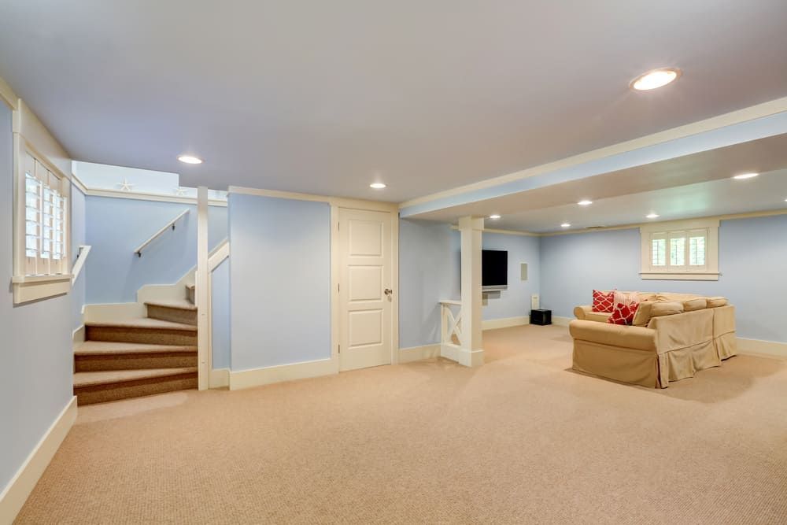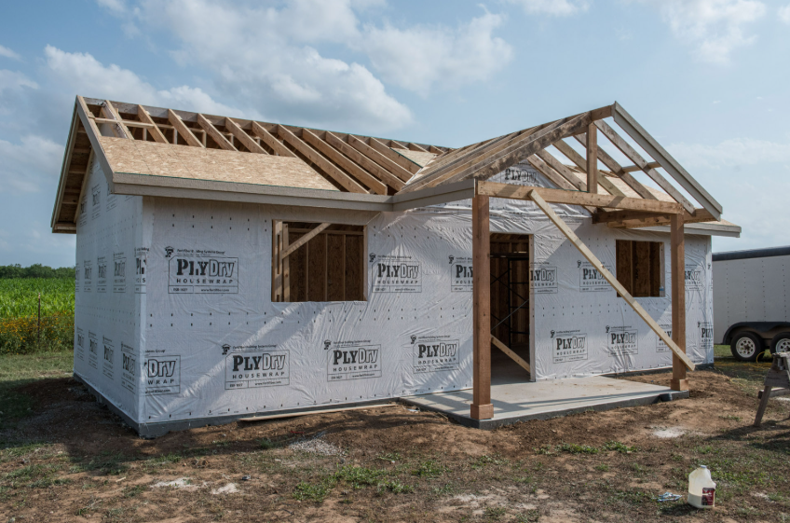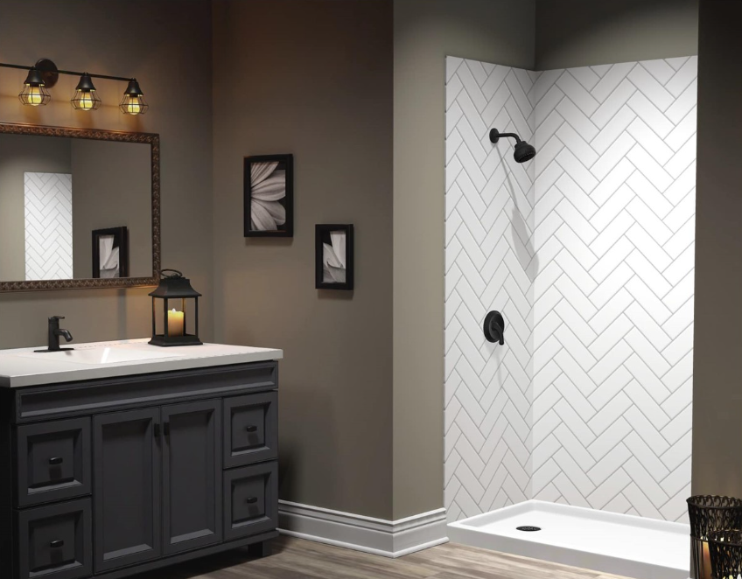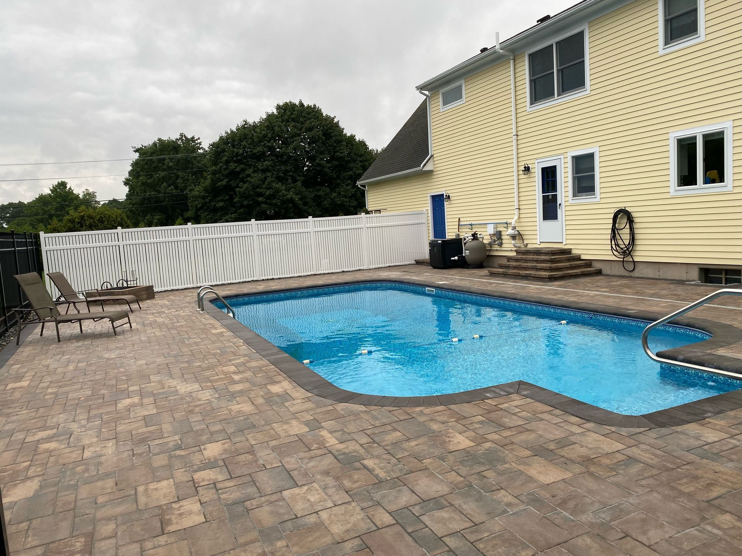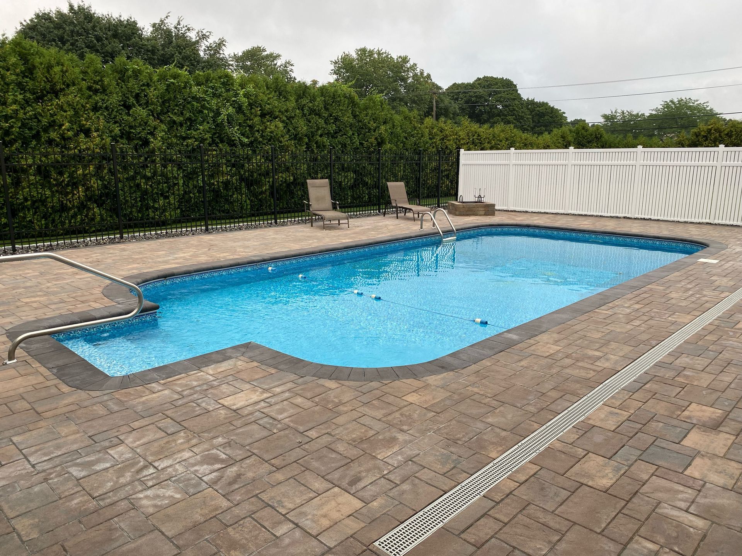Rhode Island Garage Building Codes
Understanding Rhode Island garage building codes is essential for homeowners planning garage construction, additions, or renovations. Whether you're building in Providence, Warwick, Newport, or anywhere throughout the Ocean State, compliance with state and local building codes ensures safety, avoids costly violations, and protects your investment.
Do You Need a Building Permit for a Garage in Rhode Island
Yes, all garage construction in Rhode Island requires building permits regardless of size or type. This includes new detached garages, attached garage additions, garage conversions, and substantial garage renovations. Rhode Island building departments enforce this requirement to ensure structures meet safety standards and comply with zoning regulations.
Permit requirements apply throughout Rhode Island including Providence, Warwick, Cranston, Pawtucket, East Providence, Woonsocket, Coventry, Cumberland, North Kingstown, South Kingstown, West Warwick, Johnston, North Providence, Bristol, Smithfield, Lincoln, Central Falls, Portsmouth, Westerly, and all other municipalities.
Rhode Island State Building Code Requirements for Garages
Foundation Requirements
Rhode Island follows the International Residential Code (IRC) with state-specific modifications. Garage foundations must extend below the frost line, which is 48 inches deep throughout the Ocean State. This frost protection prevents foundation heaving during New England's freeze-thaw cycles that occur annually from December through March.
Acceptable foundation types include poured concrete slabs with perimeter footings, frost walls with concrete floors, or pier foundations where appropriate. All foundations require proper drainage systems to prevent water accumulation, particularly important in Rhode Island's wet climate with average annual rainfall of 45-50 inches.
Minimum Ceiling Height
Rhode Island building codes require minimum 7-foot ceiling heights in garages used solely for vehicle storage. Garages with habitable space above or workshop areas may require 8-foot ceilings depending on specific use and local amendments. Most Rhode Island garages feature 8-10 foot ceilings to accommodate SUVs, trucks, and overhead storage systems.
Garage Door and Window Requirements
Garage doors must be rated for residential use and properly installed according to manufacturer specifications. Rhode Island's coastal location means wind-rated doors are recommended, particularly in Narragansett, South Kingstown, Westerly, Charlestown, Little Compton, Tiverton, and other coastal communities exposed to hurricane-force winds.
Windows in garages are not required but must meet IRC egress and safety glazing requirements if installed. Windows improve natural lighting and ventilation while potentially reducing energy costs in heated or cooled garages throughout Providence County and Kent County.
Fire Separation Requirements
Attached garages in Rhode Island must maintain proper fire separation from living spaces. This includes half-inch drywall on garage walls and ceilings adjacent to living areas, fire-rated doors (minimum 20-minute rating), and self-closing mechanisms on doors connecting garages to homes. These requirements protect families throughout Rhode Island from vehicle fires and carbon monoxide exposure.
Detached garages require fire separation based on distance from primary residences. Structures within 5 feet of homes need fire-rated construction, while garages beyond 5 feet have reduced requirements. This distance-based approach balances safety with construction costs for Rhode Island properties.
Electrical Code Requirements
All garage electrical work must comply with the National Electrical Code (NEC) as adopted by Rhode Island. Minimum requirements include at least one 120-volt GFCI-protected outlet, proper lighting with switched controls, and GFCI protection for all outlets within 6 feet of water sources or in areas subject to moisture exposure.
Most Rhode Island garages benefit from 100-200 amp service to power garage door openers, lighting, outlets, and workshop equipment. Electric vehicle charging stations require dedicated circuits and professional installation by licensed Rhode Island electricians familiar with EV charging requirements.
Zoning and Setback Requirements in Rhode Island
Property Line Setbacks
Setback requirements vary significantly between Rhode Island municipalities. Typical setbacks require garages be positioned 5-10 feet from side property lines, 10-15 feet from rear property lines, and 20-30 feet from street front property lines. However, these standards differ in Providence versus Warwick, Cranston versus East Greenwich, or Newport versus Bristol.
Urban areas like Providence's Federal Hill, Fox Point, or College Hill often have reduced setbacks due to compact lot sizes. Suburban communities in Cumberland, Lincoln, Smithfield, and Foster typically enforce larger setbacks. Always verify specific requirements with your local building department before finalizing garage placement.
Lot Coverage Limitations
Rhode Island zoning laws limit total structure coverage as a percentage of lot size. Most municipalities allow 30-40% lot coverage including the primary residence, garage, sheds, and other structures. In densely populated areas like Central Falls, Pawtucket, and Woonsocket, lot coverage restrictions significantly impact garage size options.
Calculate existing coverage before planning garage construction. A 5,000 square foot lot with 35% maximum coverage allows 1,750 square feet total structures. If your home occupies 1,500 square feet, only 250 square feet remains for garages and outbuildings combined.
Height Restrictions
Garage height restrictions typically limit structures to 15-20 feet at the peak for single-story garages or 25-30 feet for two-story structures. These limits prevent garages from overshadowing neighboring properties and maintain neighborhood character. Height restrictions are particularly strict in historic districts throughout Providence, Newport, Bristol, and Wickford Village.
Coastal communities along Narragansett Bay may have additional height restrictions related to coastal views, hurricane wind exposure, or Coastal Resources Management Council (CRMC) regulations affecting waterfront and coastal properties.
Accessory Structure Regulations
Rhode Island municipalities classify garages as accessory structures subject to specific regulations. Most jurisdictions limit the number of accessory structures per lot, total combined square footage, and positioning relative to primary residences. These regulations prevent properties from becoming dominated by outbuildings at the expense of usable yard space.
Some Rhode Island towns prohibit constructing detached garages before or larger than primary residences. This prevents speculation or non-conforming use in residential neighborhoods throughout South Kingstown, North Kingstown, Exeter, Richmond, and rural communities.
Historic District Requirements in Rhode Island
Providence Historic Districts
Providence maintains multiple historic districts including College Hill, Armory, Broadway-Armory, and Elmwood where garage construction faces additional scrutiny. The Providence Historic District Commission reviews all exterior alterations for architectural compatibility, material appropriateness, and historical accuracy.
Garages in Providence historic districts must match architectural styles of primary residences or other neighborhood structures. This often requires traditional materials like wood clapboard siding, appropriate window styles, and roof pitches matching existing buildings. Modern garage door styles may be prohibited in favor of carriage-house style doors.
Newport Historic District
Newport's historic districts encompass much of the city including Point, Historic Hill, and waterfront areas. The Newport Historic District Commission enforces strict standards for new construction and alterations. Detached garages must appear as historic carriage houses using appropriate materials, proportions, and architectural details.
Contemporary garage designs face challenges in Newport's historic areas. Homeowners often need architects experienced in historic preservation to design compliant structures that satisfy both building codes and historic preservation requirements.
Other Rhode Island Historic Districts
Bristol, Warren, Wickford Village, and smaller Rhode Island towns maintain local historic districts with varying requirements. Each municipality enforces unique standards through local historic district commissions. Research specific requirements early in planning to avoid designs that won't receive approval.
Historic district approval processes add 2-8 weeks to project timelines and may require multiple submissions with revisions. Factor this additional time and potential design costs into garage project planning for historic properties throughout Rhode Island.
Coastal Building Code Requirements in Rhode Island
Coastal Resources Management Council (CRMC) Jurisdiction
Properties within 200 feet of coastal features fall under CRMC jurisdiction requiring additional permits and review. This affects thousands of Rhode Island properties along Narragansett Bay, Block Island Sound, Atlantic Ocean coastline, and salt ponds throughout South County.
CRMC reviews garage construction for impacts on coastal resources, flood risks, and environmental concerns. The approval process typically takes 4-8 weeks and may require site assessments, engineering studies, or environmental impact statements for sensitive coastal locations.
Flood Zone Construction Requirements
Garages in FEMA-designated flood zones must meet elevated construction standards. Structures in AE zones (100-year flood plains) may require elevated floors, flood vents, and flood-resistant materials. These requirements significantly impact construction costs but are mandatory for properties throughout coastal Rhode Island communities.
Flood insurance requirements accompany construction in flood zones. Lenders require flood insurance for mortgaged properties, adding ongoing costs. However, properly elevated garages reduce flood insurance premiums compared to non-compliant structures.
Hurricane Wind Load Requirements
Coastal Rhode Island garages must be engineered for hurricane wind loads reaching 130-150 mph in exposed locations. This requires upgraded fasteners, hurricane straps, reinforced roof systems, and impact-resistant garage doors rated for high wind zones.
While increasing construction costs, proper wind engineering protects investments in Narragansett, Westerly, Charlestown, Little Compton, and other communities that periodically face hurricane threats. Recent storms remind Rhode Island residents that proper engineering is essential, not optional.
Rhode Island Garage Electrical and Mechanical Codes
GFCI Protection Requirements
Rhode Island electrical codes require GFCI protection for all garage outlets. Ground Fault Circuit Interrupter devices prevent electrical shock hazards in damp environments common in Ocean State garages due to coastal humidity and vehicle moisture from rain and snow.
GFCI-protected outlets should be positioned conveniently for power tool use, vehicle maintenance, and seasonal equipment like snow blowers or lawn mowers. Most Rhode Island garages benefit from 4-6 GFCI outlets distributed along walls.
Lighting and Switching
Garages require adequate lighting controlled by switches at entry points. Rhode Island code requires minimum one lighting outlet controlled by a wall switch at the vehicle entry door. Additional lighting improves safety and functionality, particularly important during New England's short winter days when daylight ends by 4:30 PM.
Motion-sensor lighting provides convenience and energy efficiency. These systems automatically illuminate garages when vehicles or people enter, then shut off after preset periods. Motion sensors work well in Rhode Island garages used frequently throughout the day.
Heating System Requirements
While not required, heated garages must comply with mechanical codes. Heating systems need proper combustion air, venting (for fuel-burning equipment), and carbon monoxide detectors. Electric heating systems like mini-splits or radiant floor heating are popular in Rhode Island for safety and efficiency.
Garages with fuel-burning heaters require professional installation and annual maintenance. Rhode Island winters make heated garages valuable for workshop use, vehicle protection, and comfort during snow removal equipment maintenance.
Ventilation Requirements
Proper garage ventilation prevents carbon monoxide accumulation, reduces humidity, and improves air quality. While natural ventilation through windows and door gaps may suffice, powered ventilation fans improve air exchange rates in sealed, insulated Rhode Island garages.
Ventilation is particularly important in attached garages where vehicle exhaust could enter living spaces. Weatherstripping that seals garages from homes must be balanced with adequate ventilation to the exterior.
Permit Application Process for Rhode Island Garages
Required Documentation
Rhode Island building permit applications require site plans showing garage placement, setback distances, lot coverage calculations, and relationship to existing structures. Construction plans must include foundation details, framing specifications, electrical layouts, and material specifications.
Many Rhode Island building departments require sealed drawings from licensed architects or engineers for larger garages, two-story structures, or complex designs. Smaller, straightforward projects may accept builder-drawn plans if they clearly show code compliance.
Permit Fees in Rhode Island
Permit fees vary by municipality and project value. Typical fees range from $200-500 for basic garages to $800-1,500+ for elaborate structures with living space above. Fees generally calculate as a percentage of estimated construction value (typically 1-2% of project cost).
Additional fees may apply for electrical permits, plumbing permits (if installing bathrooms above garages), or special reviews like historic district approval or CRMC permits. Budget $500-2,000 total for all permits and fees for typical Rhode Island garage projects.
Application Review Timeline
Building departments typically review garage permit applications within 2-6 weeks depending on complexity and department workload. Providence and Warwick process applications faster due to larger staff, while smaller towns may have longer processing times.
Historic district reviews add 2-8 weeks to timelines. CRMC permits require additional 4-8 weeks. Plan project schedules accounting for permit processing to avoid delays, particularly for projects planned to start during Rhode Island's favorable construction season (April through November).
Required Inspections
Rhode Island garage construction requires multiple inspections: footing/foundation inspection before concrete pours, framing inspection before closing walls, electrical inspection, and final inspection before occupancy. Schedule inspections with adequate notice (typically 24-48 hours) to avoid construction delays.
Failed inspections delay projects until deficiencies are corrected and re-inspected. Work with experienced contractors familiar with Rhode Island inspection requirements to ensure first-time approval and avoid costly delays.
Municipality-Specific Garage Code Requirements
Providence Garage Codes
Providence enforces additional local requirements beyond state codes. The city requires detailed site plans, neighbor notification for projects within 10 feet of property lines, and expedited review fees for faster processing. Providence's dense neighborhoods mean setback variances are common but require Zoning Board approval.
Warwick Garage Regulations
Warwick, Rhode Island's second-largest city, enforces strict lot coverage limits and setback requirements varying by zoning district. Coastal areas of Warwick near Narragansett Bay face additional CRMC review. The city provides detailed guidance documents helping homeowners understand requirements before filing applications.
Cranston Building Requirements
Cranston requires certified plot plans for garage construction showing exact measurements and property boundaries. The city's building department processes permits efficiently but enforces code requirements strictly. Cranston's varied zoning from urban to suburban means requirements differ significantly across the city.
Newport Garage Codes
Beyond historic district requirements, Newport enforces heightened standards for all construction due to tourism importance and property values. The city requires licensed contractors for most garage work and maintains active code enforcement identifying unpermitted work.
East Providence and Pawtucket
These urban communities balance compact lot sizes with garage demand. Both cities offer zoning relief through variance processes for projects that can't meet standard setbacks. Applications require detailed justification explaining why relief is necessary.
Common Rhode Island Garage Code Violations
Unpermitted Construction
Building without permits represents the most serious code violation. Rhode Island municipalities actively enforce permitting requirements through neighbor complaints and periodic inspections. Unpermitted work must be brought to code, requiring costly retroactive permits, inspections, and potential reconstruction.
Unpermitted garages create title problems during property sales. Buyers' attorneys and lenders identify unpermitted structures during due diligence, delaying or preventing sales until issues resolve.
Setback Encroachments
Building garages too close to property lines violates setback requirements. Even small encroachments (6-12 inches) constitute violations requiring zoning relief or structure modification. Survey errors sometimes cause inadvertent violations, highlighting the importance of professional surveys before construction.
Improper Fire Separation
Failing to maintain required fire separation between attached garages and living spaces creates serious safety hazards. Missing or inadequate drywall, non-fire-rated doors, or removed self-closing mechanisms violate codes and endanger families.
Electrical Code Violations
DIY electrical work without permits commonly violates Rhode Island codes. Improper wiring, missing GFCI protection, inadequate grounding, and overloaded circuits create fire and shock hazards. All garage electrical work should involve licensed electricians who pull proper permits.
Structural Inadequacy
Undersized foundations, improper framing, or inadequate roof structures fail to meet code requirements. These violations may not be immediately apparent but create long-term safety risks and expensive repair needs. Professional engineering and inspections prevent structural deficiencies.
Garage Conversion Code Requirements in Rhode Island
Converting Garages to Living Space
Converting garages to living areas requires extensive code compliance work. Living spaces need proper insulation, climate control, electrical service meeting residential standards, proper foundation (if existing foundation is inadequate), egress windows, and smoke/carbon monoxide detectors.
Garage conversions also face zoning challenges. Many Rhode Island municipalities require replacement parking spaces when garages convert to other uses. This requirement can make conversions impractical on small urban lots where parking space is limited.
Adding Living Space Above Garages
Building apartments or bonus rooms above garages requires compliance with residential building codes including adequate ceiling heights (minimum 7.5 feet for habitable space), proper stairs meeting IRC requirements, bathroom and kitchen facilities meeting plumbing codes, and fire separation from garage below.
Living space above garages adds significant value to Rhode Island properties but increases construction complexity and costs. Professional architectural design ensures code compliance and functional space creation.
Working with Rhode Island Building Inspectors
Preparation for Inspections
Successful inspections require proper preparation. Ensure work is complete, clean, and accessible for inspector review. Have permits and approved plans on-site during inspections. Address inspector questions professionally and implement corrections promptly if deficiencies are identified.
Building Inspector Authority
Rhode Island building inspectors have broad authority to enforce codes and identify violations. They can stop work on non-compliant projects, require corrections before proceeding, and issue violations for serious deficiencies. Cooperating with inspectors and following their guidance ensures smooth project completion.
Handling Inspection Failures
Failed inspections are common and not necessarily problems if addressed promptly. Understand specific deficiencies, make required corrections, and schedule re-inspections. Most Rhode Island inspectors provide guidance helping contractors meet requirements.
Hiring Licensed Contractors for Rhode Island Garages
Contractor Licensing Requirements
Rhode Island requires contractor licenses for residential construction including garage building. Verify contractors hold current licenses through the Rhode Island Contractors' Registration and Licensing Board. Licensed contractors understand code requirements, carry required insurance, and deliver professional workmanship.
Verifying Insurance and Bonding
All Rhode Island contractors should carry general liability insurance and workers' compensation coverage. Request certificates of insurance before signing contracts. Proper insurance protects homeowners from liability if accidents occur during construction.
Contract Requirements
Written contracts should specify complete work scope, materials, timeline, payment schedule, permit responsibility, and warranty terms. Rhode Island law requires contractors provide written contracts for projects exceeding $1,000. Detailed contracts prevent disputes and ensure clear expectations.
Future-Proofing Your Rhode Island Garage
EV Charging Infrastructure
Install electrical capacity and conduit for future electric vehicle charging even if not immediately needed. Rhode Island's push toward electric vehicles makes charging infrastructure increasingly valuable. Running conduit during construction is inexpensive compared to retrofitting later.
Renewable Energy Preparation
Consider roof orientation and structural capacity for future solar panels. South-facing garage roofs with proper structural support become valuable assets as solar technology advances and electricity costs increase throughout Rhode Island.
Flexible Space Design
Design garages with potential future conversions in mind. Adequate ceiling heights, window placement allowing natural light, and electrical capacity supporting various uses create flexibility for evolving needs over decades of ownership.
Rhode Island Garage Building Code Resources
State Resources
The Rhode Island Building Code Commission publishes state building codes and amendments online. The Rhode Island Contractors' Registration and Licensing Board provides contractor verification. These state resources help homeowners understand baseline requirements applying throughout Rhode Island.
Municipal Building Departments
Local building departments provide municipality-specific requirements, application forms, fee schedules, and inspection procedures. Most Rhode Island communities maintain websites with downloadable permit applications and guidance documents. Visit building departments early in planning to clarify local requirements.
Professional Associations
The Rhode Island Builders Association offers resources and contractor referrals. Professional engineers and architects licensed in Rhode Island provide design services ensuring code compliance. These professionals prove invaluable for complex projects or challenging sites throughout the Ocean State.
Ready to build your Rhode Island garage the right way?
Rockhouse Construction specializes in code-compliant garage construction throughout Rhode Island. Our experienced team navigates complex building codes, manages all permit applications, handles inspections, and ensures your garage meets every state and local requirement. We understand Rhode Island's unique challenges including coastal regulations, historic district requirements, and municipality-specific codes. From initial design through final inspection, we deliver quality craftsmanship that passes inspection the first time.
Contact us today for a free consultation and discover how we can bring your garage project to life while ensuring complete code compliance.
