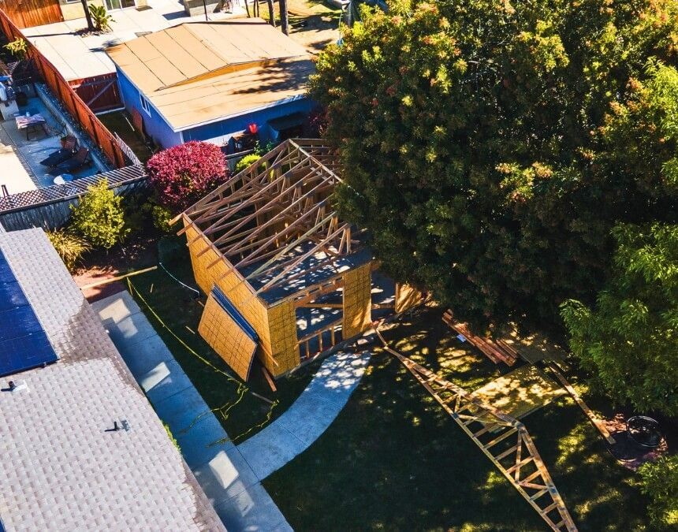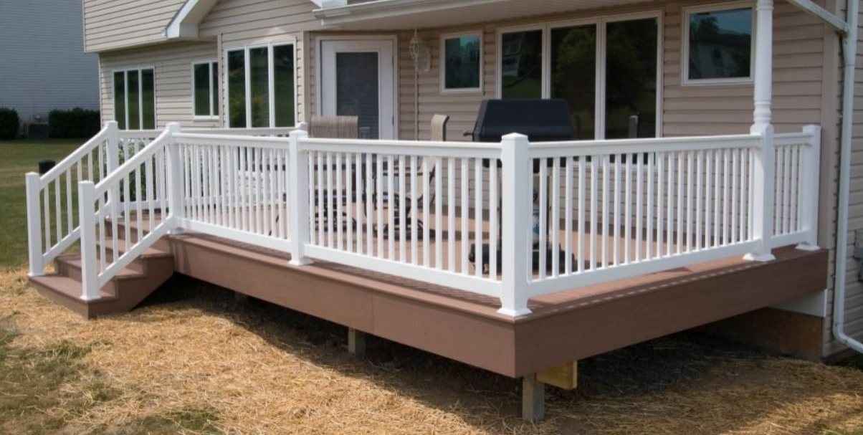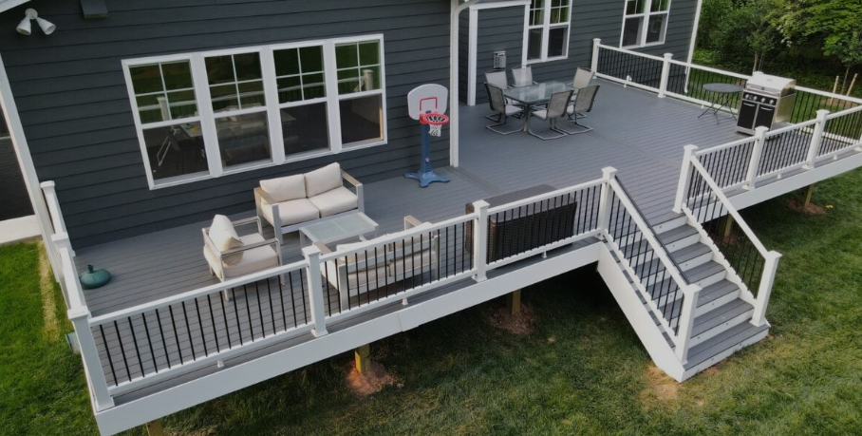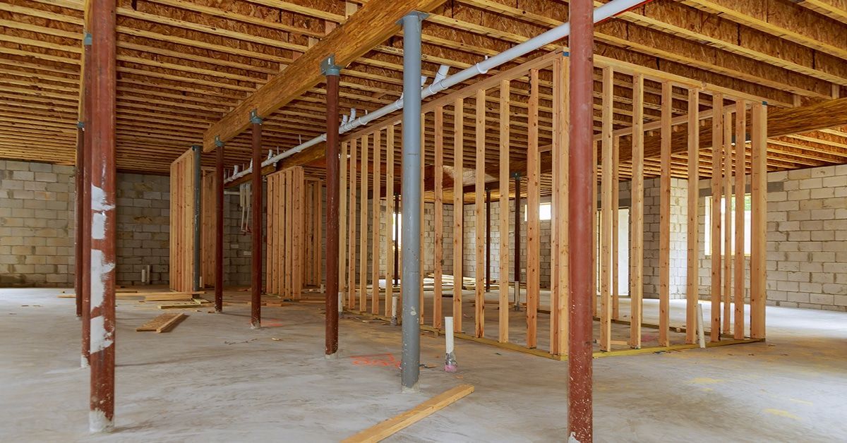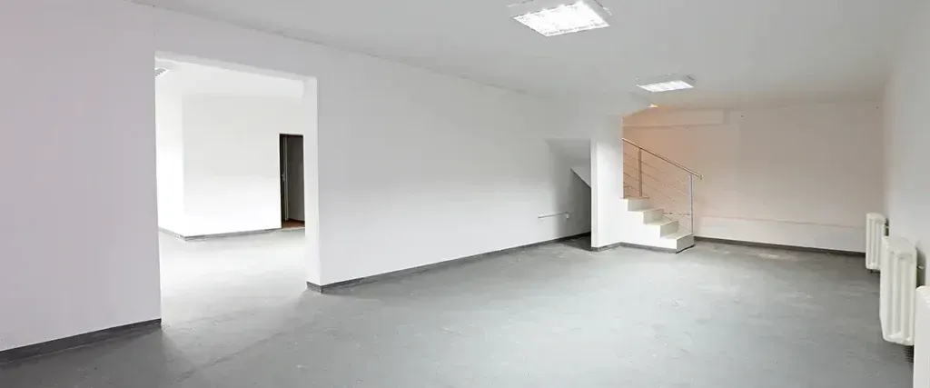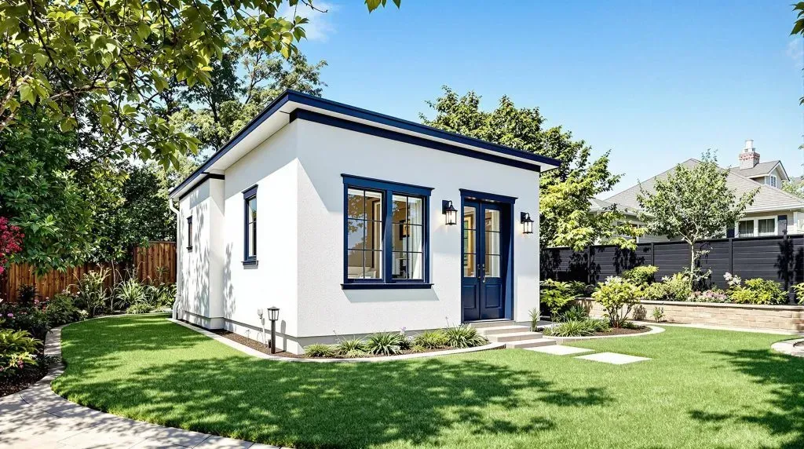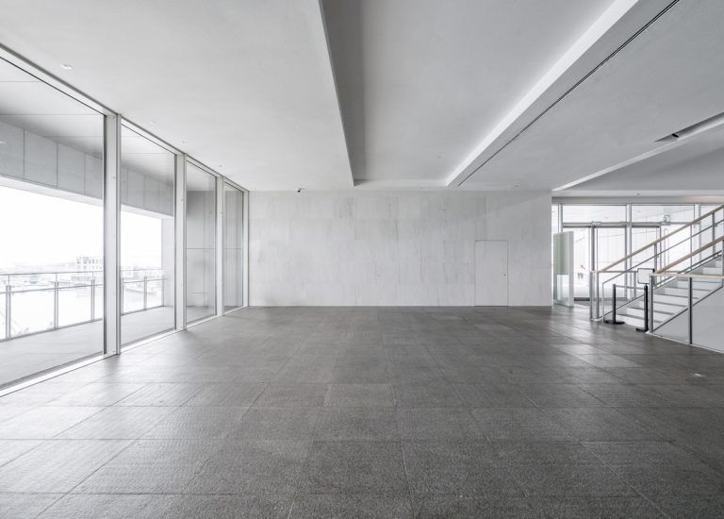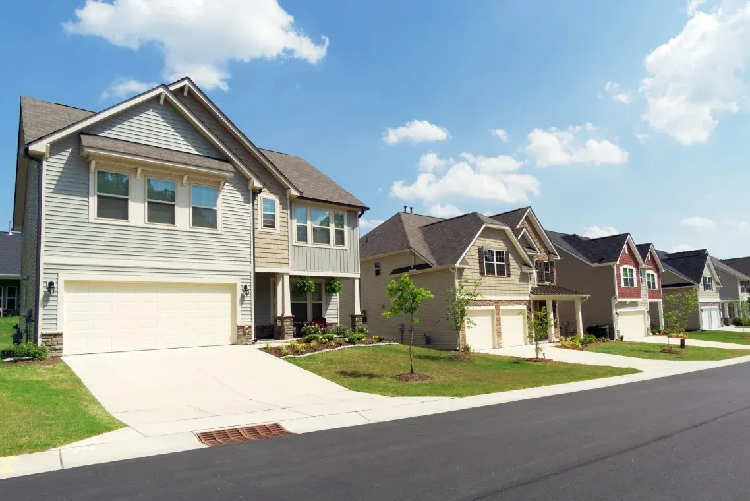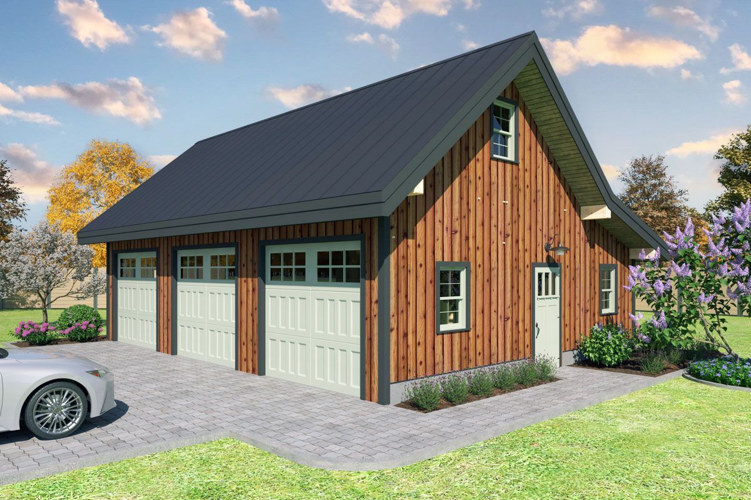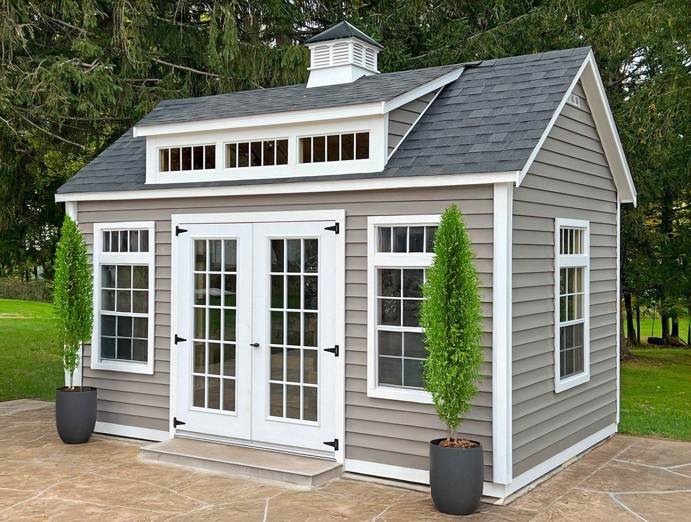Basement Ceiling Height Requirements in Rhode Island
Rhode Island requires a minimum ceiling height of 7 feet for finished basements used as habitable space. For basements used solely for storage or mechanical equipment, the minimum height is 6 feet 8 inches. These requirements are based on the Rhode Island State Building Code, which follows the International Residential Code (IRC) with local modifications.
Rhode Island Basement Ceiling Height Standards
Habitable Space Requirements
Minimum Height: 7 feet (84 inches)
- Living rooms, bedrooms, and family rooms
- Home offices and recreation rooms
- Dining areas and kitchens
- Any space used for regular occupancy
Measurement Points:
- Measured from finished floor to finished ceiling
- Must be maintained for at least 50% of the floor area
- Sloped ceilings can average 7 feet with no point below 5 feet
Non-Habitable Space Requirements
Minimum Height: 6 feet 8 inches (80 inches)
- Storage areas and utility rooms
- Mechanical equipment spaces
- Unfinished basements
- Crawl spaces and access areas
Bathroom and Utility Specific Requirements
Bathroom Ceiling Height: 7 feet minimum
- Full and half bathrooms
- Laundry rooms with fixtures
- Areas with plumbing fixtures
Mechanical Room Height: 6 feet 8 inches minimum
- Furnace and water heater areas
- Electrical panel access
- HVAC equipment spaces
Rhode Island Building Code Compliance
State Building Code Authority
Rhode Island follows the International Residential Code (IRC) with state-specific amendments. The Rhode Island State Building Code Commission oversees enforcement through local building departments in Providence, Newport, Warwick, and other municipalities across the Ocean State.
Local Variations by Municipality
Providence Building Department:
- Strictly enforces 7-foot minimum for habitable spaces
- Requires professional inspections for ceiling height verification
- May require engineered drawings for ceiling modifications
Newport Building Department:
- Historic district considerations may affect ceiling modifications
- Additional requirements for coastal flood zones
- Preservation standards for historic homes
Warwick Building Department:
- Standard IRC requirements apply
- Streamlined permitting process for compliant projects
- Regular inspection schedules
Cranston, Pawtucket, and Woonsocket:
- Follow state IRC standards
- Local building officials interpret specific situations
- Permit requirements vary by project scope
Exceptions and Special Circumstances
Beam and Duct Obstructions
Beam Projections: Maximum 6 inches below required ceiling height
- Structural beams can extend into required ceiling space
- Must not reduce ceiling height below 6 feet 8 inches
- Cannot obstruct more than 50% of floor area
Ductwork and Utilities:
- HVAC ducts may project below ceiling height
- Plumbing and electrical runs have specific clearance requirements
- Must maintain minimum 6 feet 8 inches clearance
Sloped Ceiling Calculations
Average Height Method:
- Room must average 7 feet in ceiling height
- No point can be lower than 5 feet
- Applies to rooms with sloped or angled ceilings
- Common in older Rhode Island homes with low foundation walls
Measuring Basement Ceiling Height Correctly
Proper Measurement Techniques
From Finished Floor to Finished Ceiling:
- Measure after all flooring is installed
- Include subflooring, underlayment, and finish flooring
- Account for ceiling treatments and finishes
Multiple Measurement Points:
- Measure at several locations throughout the room
- Document lowest points for code compliance
- Consider beam locations and obstructions
Common Measurement Mistakes
Measuring to Subfloor: Incorrect - must measure to finished floor
Ignoring Ceiling Finishes: Drywall and drop ceilings reduce height
Not Accounting for Flooring: Thick flooring materials affect measurements
Forgetting Beam Projections: Structural elements impact usable height
Solutions for Low Ceiling Heights
Excavation and Lowering
Basement Floor Lowering:
- Excavate existing basement floor
- Install new foundation footings
- Waterproofing and drainage considerations
- Cost: $150-$300 per square foot
Underpinning Process:
- Dig beneath existing foundation
- Install new concrete footings
- Reinforce existing foundation walls
- Requires structural engineering
Ceiling Modifications
Raising the House:
- Lift entire structure temporarily
- Raise foundation walls
- Extremely expensive but effective
- Cost: $50,000-$150,000+
Reconfiguring Floor Systems:
- Modify floor joists and beams
- Install engineered lumber systems
- Relocate utilities and ductwork
- Requires structural engineering
Creative Design Solutions
Partial Height Rooms:
- Use areas with adequate height for main activities
- Lower ceiling areas for storage or utilities
- Open floor plans to maximize space
- Strategic furniture placement
Bedroom Requirements in Rhode Island Basements
Egress Window Requirements
Minimum Opening Size: 5.7 square feet
- Net clear opening requirements
- Maximum sill height: 44 inches from floor
- Minimum width: 20 inches
- Minimum height: 24 inches
Emergency Escape Considerations:
- Direct access to exterior
- Window wells must be properly sized
- Drainage requirements for below-grade windows
- Professional installation required
Ventilation Requirements
Natural Ventilation: 10% of floor area
- Openable windows for air circulation
- Cross-ventilation preferred
- Mechanical ventilation alternatives available
Mechanical Ventilation: 15 CFM per person
- Exhaust fans for windowless rooms
- Air circulation systems
- Humidity control considerations
Permit Requirements for Ceiling Height Modifications
When Permits Are Required
Structural Modifications:
- Beam removal or relocation
- Foundation wall modifications
- Floor system changes
- Excavation work
Electrical and Plumbing:
- New electrical circuits
- Plumbing installations
- HVAC system modifications
- Utility relocations
Permit Application Process
Required Documents:
- Detailed construction plans
- Structural engineering calculations
- Electrical and plumbing layouts
- Site survey and foundation details
Inspection Schedule:
- Foundation and excavation inspection
- Framing and structural inspection
- Electrical and plumbing rough-in
- Final inspection and certificate of occupancy
Common Rhode Island Basement Ceiling Challenges
Older Home Considerations
Colonial and Victorian Homes:
- Often have 6-foot or lower basement ceilings
- Stone or brick foundation walls
- Limited modification options
- Historic preservation considerations
Post-War Construction:
- Typically 6 feet 8 inches to 7 feet
- Concrete block construction
- More modification flexibility
- Standard foundation practices
Coastal Property Challenges
Flood Zone Requirements:
- Elevated foundation requirements
- Flood-resistant material specifications
- Drainage and waterproofing considerations
- Insurance implications
Salt Air Protection:
- Corrosion-resistant materials
- Ventilation requirements
- Moisture control systems
- Long-term durability considerations
Cost Considerations for Height Modifications
Excavation Costs
Basement Floor Lowering:
- Excavation: $50-$100 per square foot
- New concrete floor: $8-$15 per square foot
- Waterproofing: $10-$20 per square foot
- Drainage systems: $3,000-$8,000
Structural Modifications
Beam Adjustments:
- Steel beam installation: $100-$400 per linear foot
- Engineered lumber beams: $50-$150 per linear foot
- Structural engineering: $1,500-$5,000
- Permits and inspections: $500-$2,000
Alternative Solutions
Drop Ceiling Systems:
- Reduce ceiling height by 4-6 inches
- Easy utility access
- Cost: $2-$5 per square foot
- Not suitable for code compliance
Professional Assessment and Planning
Structural Engineering Requirements
When Engineering Is Required:
- Any structural modifications
- Beam removal or relocation
- Foundation work
- Load-bearing wall changes
Engineering Services:
- Structural analysis and calculations
- Construction drawings and specifications
- Inspection services during construction
- Professional stamped approvals
Contractor Selection
Qualified Professionals:
- Licensed general contractors
- Structural engineering experience
- Local building code knowledge
- Basement finishing specialists
Project Planning:
- Detailed cost estimates
- Timeline development
- Permit coordination
- Material specifications
Building Code Enforcement and Inspections
Inspection Process
Pre-Construction Meeting:
- Review plans with building official
- Clarify code requirements
- Discuss inspection schedule
- Address special circumstances
Required Inspections:
- Foundation and excavation
- Framing and structural
- Electrical and plumbing rough-in
- Insulation and vapor barrier
- Final inspection
Common Code Violations
Insufficient Ceiling Height:
- Failure to meet minimum 7-foot requirement
- Incorrect measurement methods
- Inadequate documentation
Improper Beam Installation:
- Excessive projection into required space
- Inadequate structural support
- Missing engineering calculations
Future Considerations and Planning
Resale Value Impact
Code Compliance Benefits:
- Increased marketability
- Higher appraisal values
- Reduced buyer concerns
- Smoother sale process
Non-Compliant Spaces:
- Limited marketing appeal
- Potential legal issues
- Buyer financing challenges
- Insurance complications
Energy Efficiency Considerations
Insulation Requirements:
- Proper ceiling insulation
- Thermal bridging prevention
- Air sealing requirements
- Energy code compliance
Planning a basement finishing project in Rhode Island? Rockhouse Construction specializes in basement renovations that meet all Rhode Island building code requirements, including ceiling height compliance. Our experienced team understands the unique challenges of Rhode Island basements and can help you navigate structural modifications, permitting, and code compliance. From initial assessment to final inspection, we'll ensure your basement meets all safety standards while creating the functional space you need. Contact us today for a professional consultation and code compliance evaluation.
