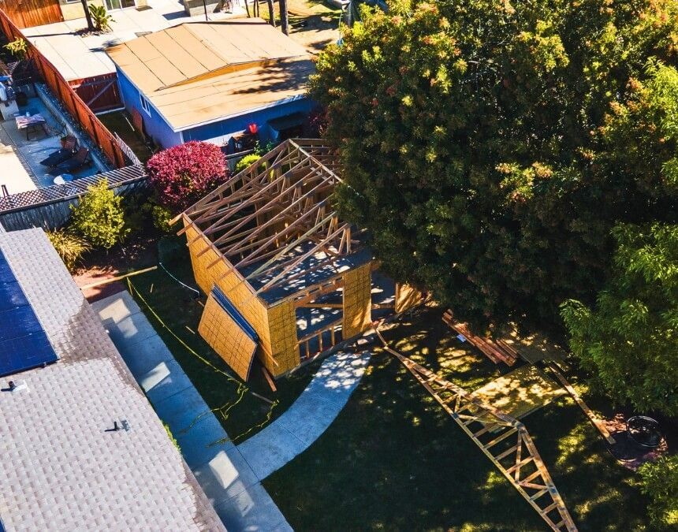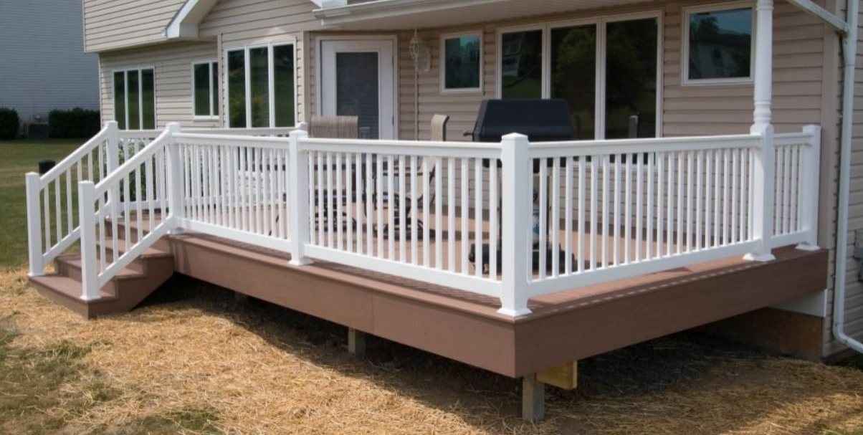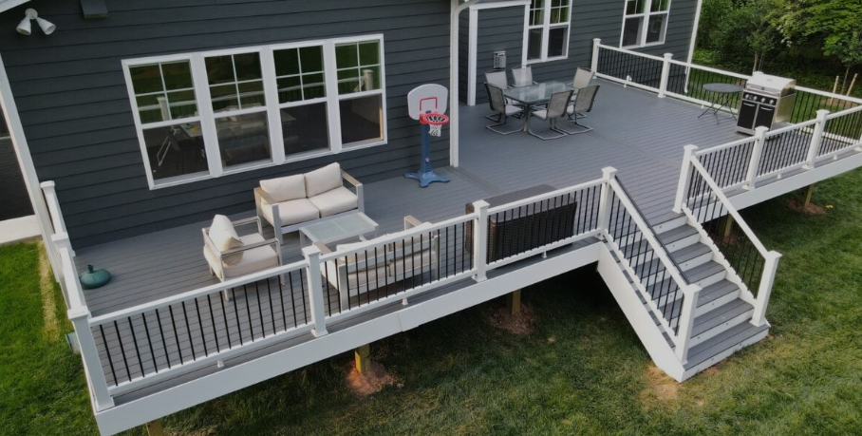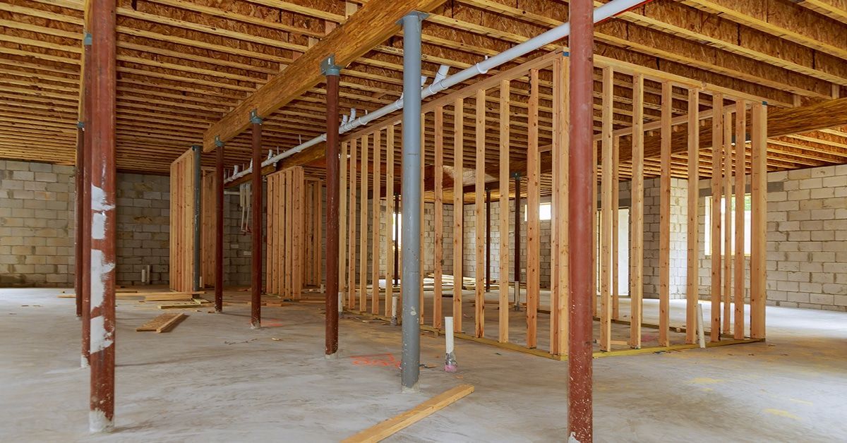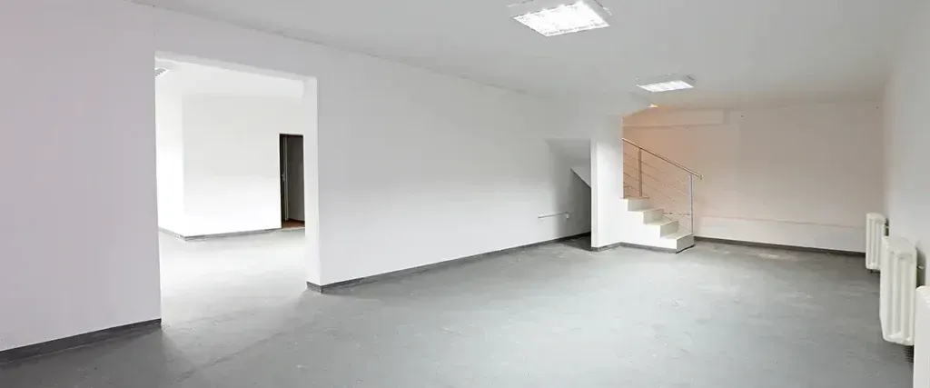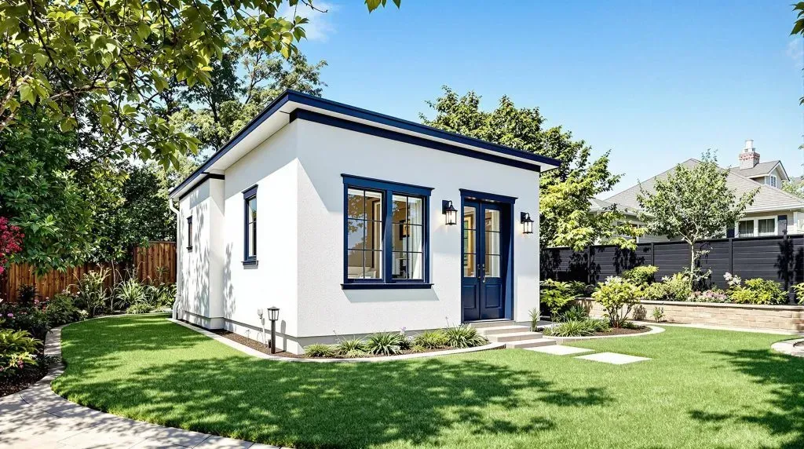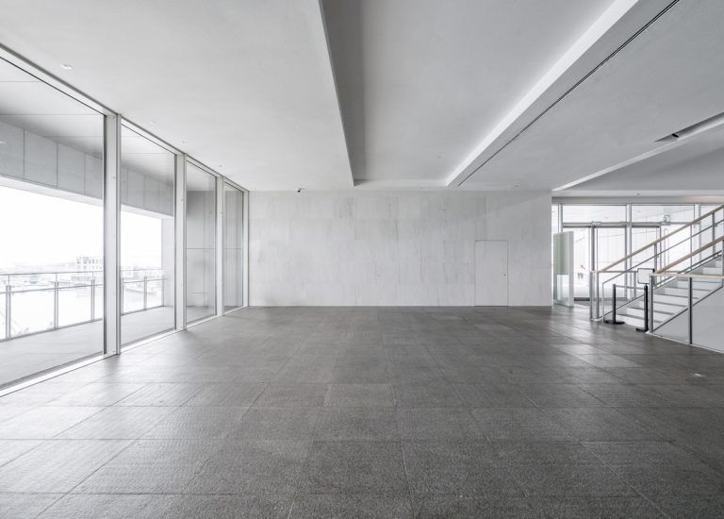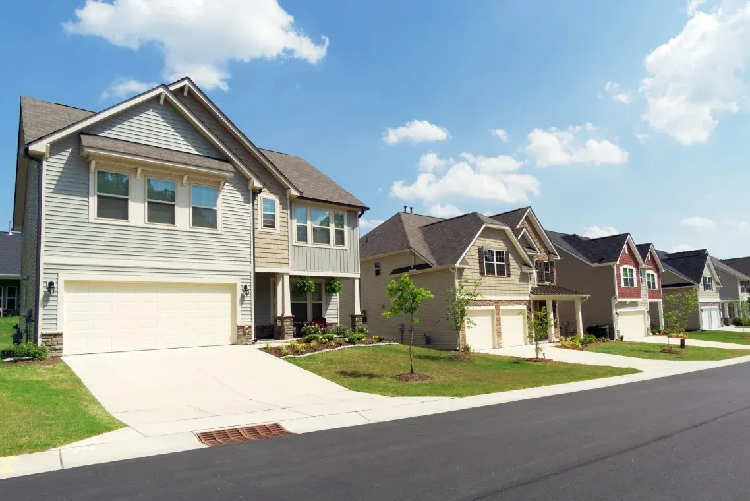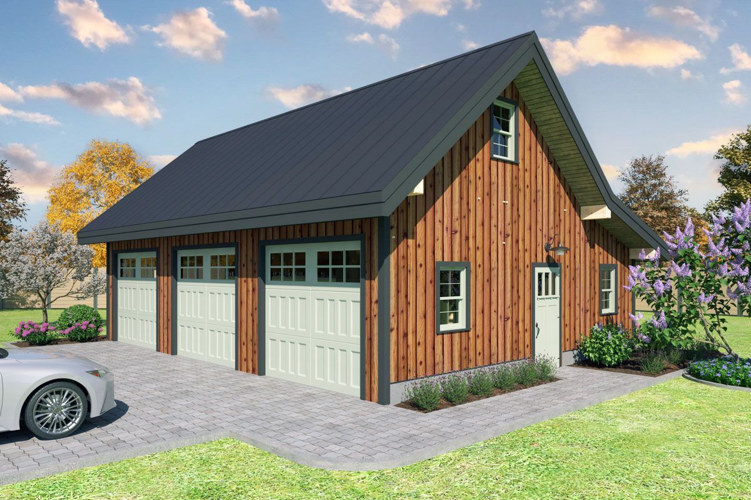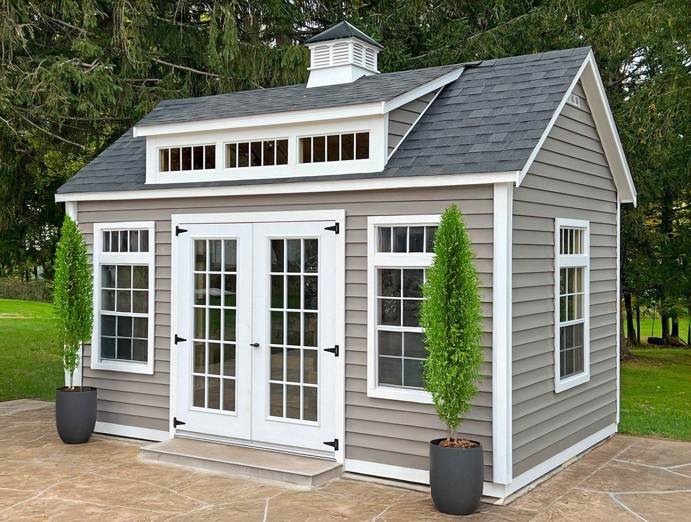Garage Foundation Requirements for Rhode Island Frost Line
Understanding Rhode Island's frost line requirements is crucial for proper garage foundation construction. The Ocean State's unique climate and soil conditions require specific foundation depths and techniques to prevent frost heave damage and ensure structural integrity.
What is Rhode Island's Frost Line Depth for Garage Foundations?
Rhode Island's frost line depth ranges from 36 to 48 inches, depending on your specific location within the state. Garage foundations must extend below this depth to prevent frost heave damage. Here are the specific requirements:
- Coastal areas: 36-40 inches (Newport, Westerly, Narragansett)
- Central Rhode Island: 40-44 inches (Providence, Warwick, Cranston)
- Northern/inland areas: 44-48 inches (Woonsocket, Burrillville, Glocester)
All garage foundations in Rhode Island must be built to these minimum depths to meet local building codes and prevent structural damage.
Why Frost Line Depth Matters for Rhode Island Garages
Frost Heave Prevention
Rhode Island's freeze-thaw cycles can cause significant foundation problems:
- Soil expansion: Frozen ground expands up to 9% in volume
- Structural damage: Inadequate foundations can crack or shift
- Door alignment issues: Frost heave affects garage door operation
- Long-term costs: Repairs can cost $5,000-$15,000
Building Code Compliance
Rhode Island building codes require:
- Minimum foundation depth: Below established frost line
- Proper drainage: Prevent water accumulation around foundations
- Insulation requirements: Protect against thermal bridging
- Inspection compliance: Multiple inspection points during construction
Rhode Island Frost Line Map by Region
Coastal Zone (36-40 inches)
Communities affected:
- Newport, Middletown, Portsmouth
- Westerly, Charlestown, South Kingstown
- Narragansett, Jamestown, Little Compton
- Warwick (coastal areas), East Greenwich
Soil characteristics:
- Sandy soils with better drainage
- Moderated temperatures from ocean proximity
- Less frost penetration due to maritime influence
Central Zone (40-44 inches)
Communities affected:
- Providence, Cranston, Johnston
- Warwick (inland areas), West Warwick
- Coventry, West Greenwich, Exeter
- Richmond, Hopkinton, Charlestown (inland)
Soil characteristics:
- Mixed clay and sandy soils
- Moderate drainage conditions
- Standard frost penetration for southern New England
Northern/Inland Zone (44-48 inches)
Communities affected:
- Woonsocket, Cumberland, Lincoln
- Smithfield, North Smithfield, Burrillville
- Glocester, Scituate, Foster
Soil characteristics:
- Clay-heavy soils with poor drainage
- Colder temperatures and deeper frost penetration
- Higher elevation areas with extended freezing periods
Types of Garage Foundations for Rhode Island
Full Basement Foundation
Depth requirements:
- Minimum: 6 feet below grade
- Frost protection: Automatically meets frost line requirements
- Best for: Sloped lots, additional storage needs
Cost considerations:
- Excavation: $3,000-$5,000
- Concrete work: $8,000-$12,000
- Waterproofing: $2,000-$3,000
- Total cost: $13,000-$20,000
Frost-Protected Foundation
Depth requirements:
- Minimum: 42-48 inches below grade (varies by zone)
- Insulation: Required around perimeter
- Drainage: Critical for proper function
Cost considerations:
- Excavation: $2,000-$3,500
- Concrete work: $4,000-$6,000
- Insulation: $800-$1,200
- Total cost: $6,800-$10,700
Slab-on-Grade with Frost Footings
Depth requirements:
- Footings: Must extend to frost line depth
- Stem walls: Rise above grade level
- Insulation: Perimeter insulation required
Cost considerations:
- Excavation: $1,500-$2,500
- Concrete work: $3,000-$5,000
- Insulation: $500-$800
- Total cost: $5,000-$8,300
Rhode Island Soil Conditions and Foundation Impact
Coastal Sandy Soils
Characteristics:
- Excellent drainage
- Minimal frost heave risk
- Easier excavation
- Lower foundation costs
Foundation considerations:
- Standard depth requirements apply
- Less insulation needed
- Faster construction timeline
Central Mixed Soils
Characteristics:
- Moderate drainage
- Standard frost heave risk
- Variable excavation conditions
- Average foundation costs
Foundation considerations:
- Full frost line depth required
- Proper drainage essential
- Standard construction timeline
Northern Clay Soils
Characteristics:
- Poor drainage
- High frost heave risk
- Difficult excavation
- Higher foundation costs
Foundation considerations:
- Maximum frost line depth required
- Enhanced drainage systems needed
- Extended construction timeline
- Additional insulation recommended
Building Code Requirements by Rhode Island Municipality
Providence Area Requirements
Frost line depth: 42-44 inches
Additional requirements:
- Waterproofing required below grade
- Insulation R-value minimum: R-10
- Drainage system required
- Multiple inspections required
Newport County Requirements
Frost line depth: 36-40 inches
Additional requirements:
- Coastal wind load considerations
- Enhanced moisture protection
- Salt air corrosion protection
- Historic district approvals may apply
Washington County Requirements
Frost line depth: 40-46 inches
Additional requirements:
- Varied by specific location
- Septic system proximity considerations
- Wetland restrictions may apply
- Environmental impact assessments
Excavation Challenges in Rhode Island
Rocky Conditions
Common in:
- Northern Rhode Island
- Coastal bluff areas
- Glacial till regions
Cost impacts:
- Blasting may be required: $2,000-$5,000 additional
- Specialized equipment needed
- Extended timeline
- Additional permits required
High Water Table
Common in:
- Coastal areas
- River valleys
- Low-lying areas
Solutions required:
- Dewatering systems: $1,000-$3,000
- Enhanced waterproofing: $1,500-$2,500
- Drainage systems: $2,000-$4,000
- Sump pump installation: $500-$1,000
Contaminated Soil
Common in:
- Former industrial areas
- Gas station sites
- Urban redevelopment areas
Requirements:
- Soil testing: $500-$1,500
- Remediation: $5,000-$25,000
- Special disposal: $2,000-$8,000
- Environmental clearance required
Insulation Requirements for Rhode Island Garage Foundations
Perimeter Insulation
Requirements:
- Minimum R-value: R-10 for heated garages
- Depth: From frost line to grade level
- Material: Rigid foam or spray foam
- Protection: Requires covering above grade
Under-Slab Insulation
When required:
- Heated garages
- Radiant floor systems
- Energy-efficient designs
Specifications:
- R-value: R-5 minimum
- Material: Rigid foam boards
- Thickness: 1-2 inches typical
- Vapor barrier: Required under insulation
Drainage Requirements for Rhode Island Garage Foundations
Perimeter Drainage
Required elements:
- Drain tile: 4-inch perforated pipe
- Gravel bed: 6-12 inches around pipe
- Filter fabric: Prevent soil infiltration
- Slope: 1% minimum to daylight or sump
Surface Drainage
Grading requirements:
- Slope away: 6 inches drop in first 10 feet
- Gutters: Direct water away from foundation
- Swales: Channel water around structure
- Pavement: Slope away from garage
Waterproofing Requirements
Below-Grade Waterproofing
Required in Rhode Island:
- Dampproofing: Minimum requirement
- Waterproofing: Recommended in wet conditions
- Membrane systems: Best protection
- Coating thickness: 1/8 inch minimum
Common waterproofing methods:
- Tar-based coatings: $2-$4 per square foot
- Rubber membranes: $4-$8 per square foot
- Liquid-applied systems: $3-$6 per square foot
- Crystalline systems: $5-$10 per square foot
Permit Requirements and Inspection Process
Required Permits
Building permit: Required for all garage foundations
- Application fee: $100-$500
- Plan review: 2-4 weeks
- Inspection fees: $50-$150 per inspection
Electrical permit: If electrical work included
- Application fee: $50-$200
- Inspection required: Rough-in and final
Inspection Schedule
Excavation inspection: Verify depth and soil conditions
Footing inspection: Before concrete placement
Foundation inspection: Before backfilling
Final inspection: Before occupancy
Common Foundation Problems in Rhode Island
Frost Heave Damage
Symptoms:
- Cracked foundation walls
- Uneven floors
- Stuck doors and windows
- Separated joints
Prevention:
- Proper depth below frost line
- Adequate drainage
- Insulation installation
- Quality concrete mix
Water Infiltration
Causes:
- Inadequate waterproofing
- Poor drainage
- Hydrostatic pressure
- Settling cracks
Solutions:
- Interior drainage systems
- Exterior waterproofing
- Crack injection
- Sump pump installation
Cost Factors for Rhode Island Garage Foundations
Excavation Costs
Standard conditions: $3-$6 per cubic yard
Rocky conditions: $8-$15 per cubic yard
High water table: $5-$10 per cubic yard
Contaminated soil: $20-$50 per cubic yard
Concrete Costs
Standard mix: $120-$150 per cubic yard
High-strength mix: $140-$180 per cubic yard
Fiber-reinforced: $160-$200 per cubic yard
Delivered and placed: Add $50-$75 per cubic yard
Additional Costs
Reinforcing steel: $0.50-$1.00 per square foot
Waterproofing: $2-$8 per square foot
Insulation: $1-$3 per square foot
Drainage system: $8-$15 per linear foot
Seasonal Considerations for Foundation Construction
Best Construction Seasons
Spring (April-May):
- Soil conditions improve
- Contractor availability increases
- Moderate weather conditions
Summer (June-August):
- Peak construction season
- Higher labor costs
- Consistent weather
Fall (September-October):
- Good weather continues
- Moderate costs
- Less contractor availability
Winter (November-March):
- Limited construction window
- Weather delays common
- Premium pricing
Weather Impact on Construction
Freezing temperatures:
- Concrete protection required
- Heating systems needed
- Extended curing time
Wet conditions:
- Dewatering systems necessary
- Soil stability issues
- Schedule delays
Energy Efficiency Considerations
Thermal Bridging Prevention
Insulation strategies:
- Continuous insulation
- Thermal breaks
- Vapor barriers
- Air sealing
Radiant Floor Systems
Foundation requirements:
- Thicker slab (6-8 inches)
- Insulation under slab
- Proper tubing layout
- Control joints
Choosing the Right Foundation Type
Attached Garages
Considerations:
- Match existing foundation
- Thermal bridge prevention
- Fire separation requirements
- Structural connections
Detached Garages
Flexibility in design:
- Independent foundation system
- Simplified construction
- Lower costs
- Easier permits
Quality Control and Testing
Concrete Testing
Required tests:
- Slump test
- Compressive strength
- Air content
- Temperature
Soil Testing
When required:
- Questionable soil conditions
- High water table
- Previous foundation problems
- Engineering requirements
Long-Term Maintenance
Annual Inspections
Check for:
- Cracks in foundation
- Water infiltration
- Drainage function
- Settling issues
Preventive Maintenance
Recommended actions:
- Clean gutters regularly
- Maintain proper grading
- Seal minor cracks
- Test sump pump operation
Ready to build a garage foundation that meets Rhode Island's frost line requirements?
Rockhouse Construction has extensive experience with garage foundations throughout Rhode Island, from coastal Newport to inland Woonsocket. Our team understands the specific frost line depths, soil conditions, and building codes for every Rhode Island municipality. We provide proper excavation, quality concrete work, and complete waterproofing and insulation systems to ensure your garage foundation will last for generations.
Contact us today for a free consultation and let us build the perfect foundation for your Rhode Island garage project.
