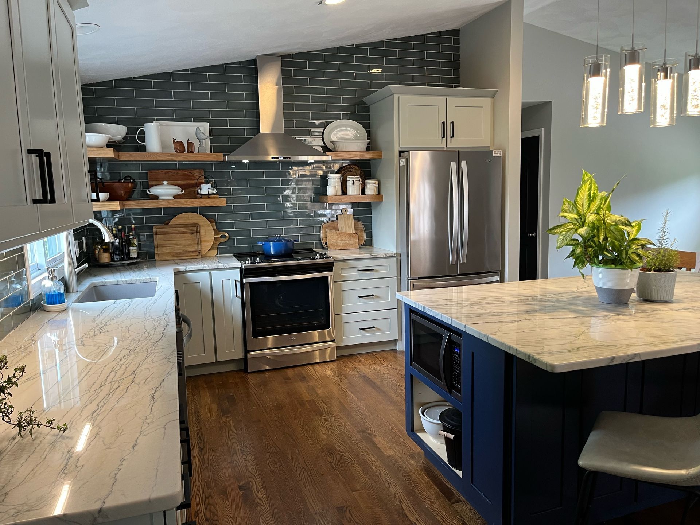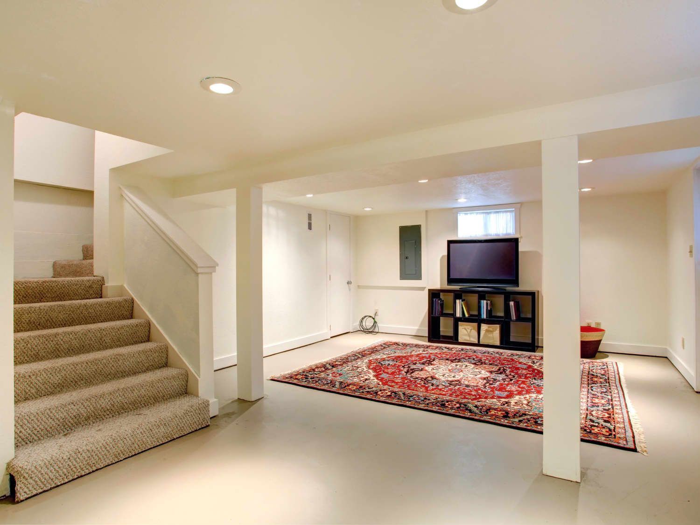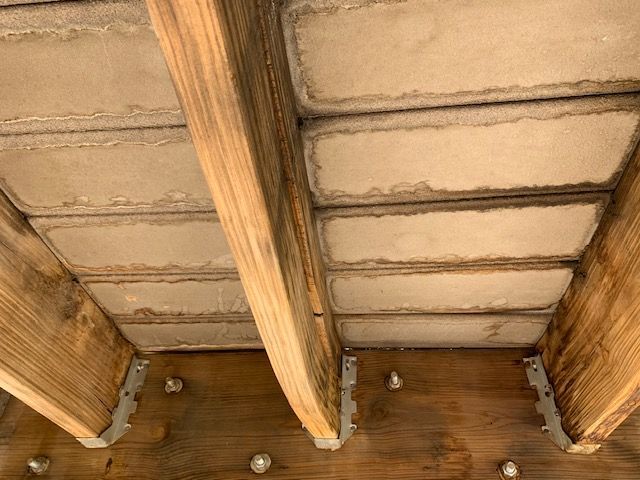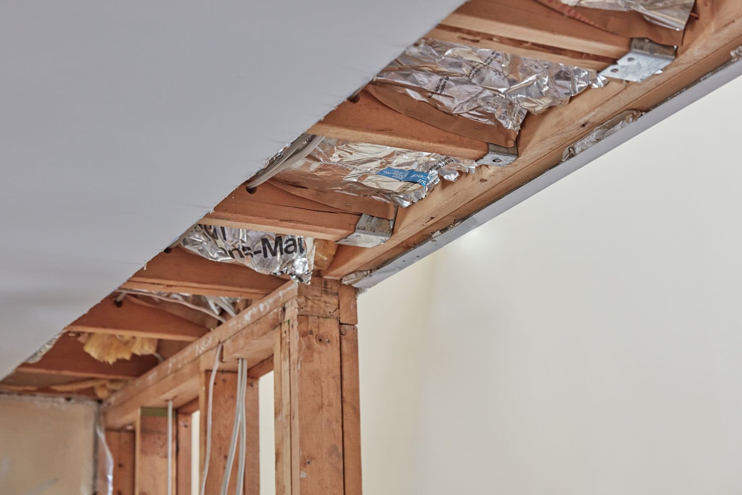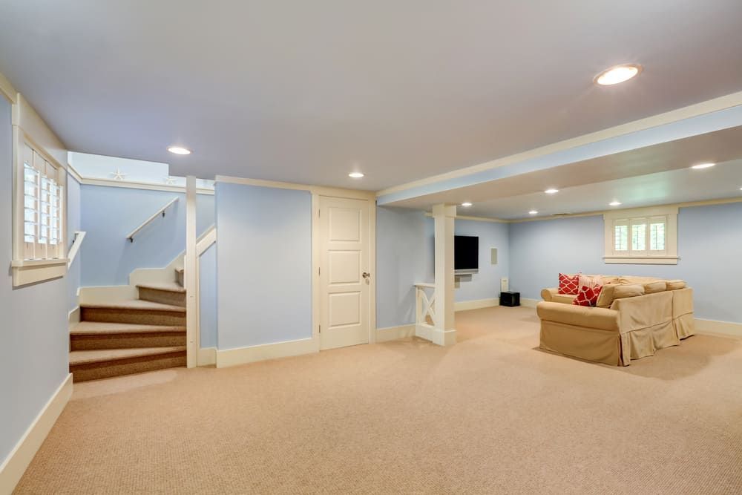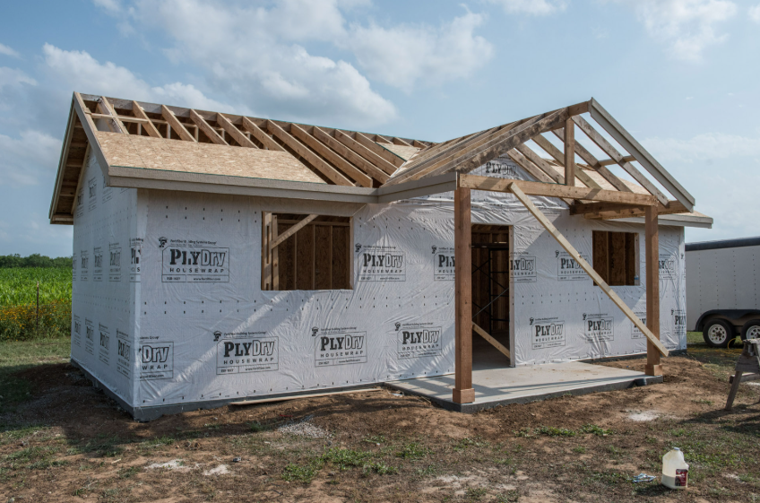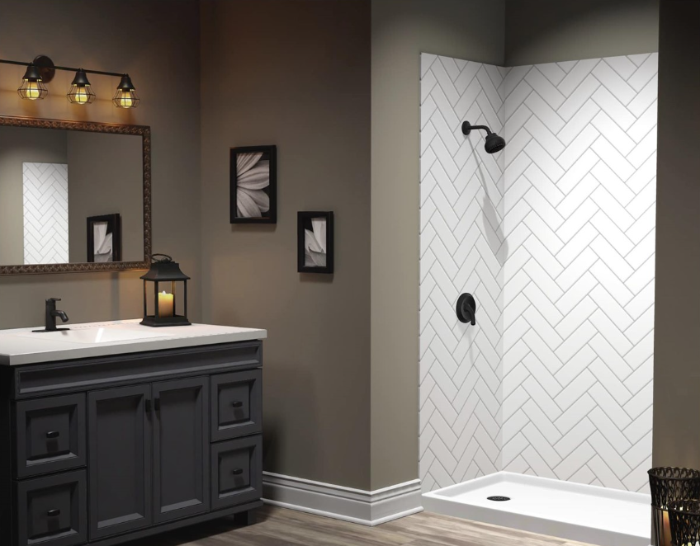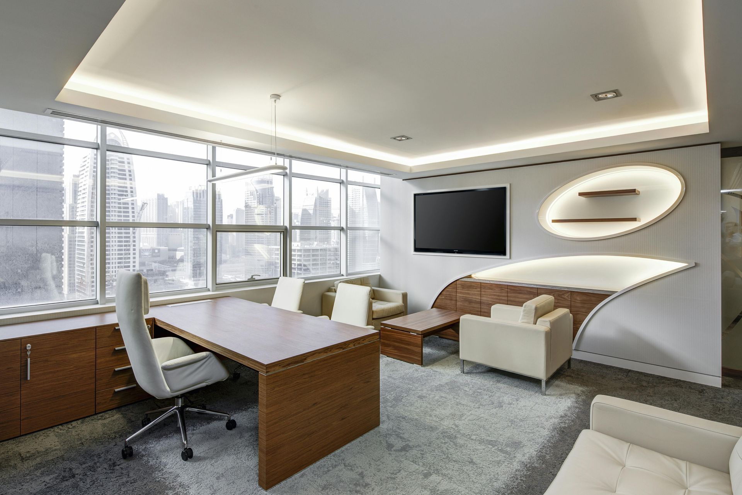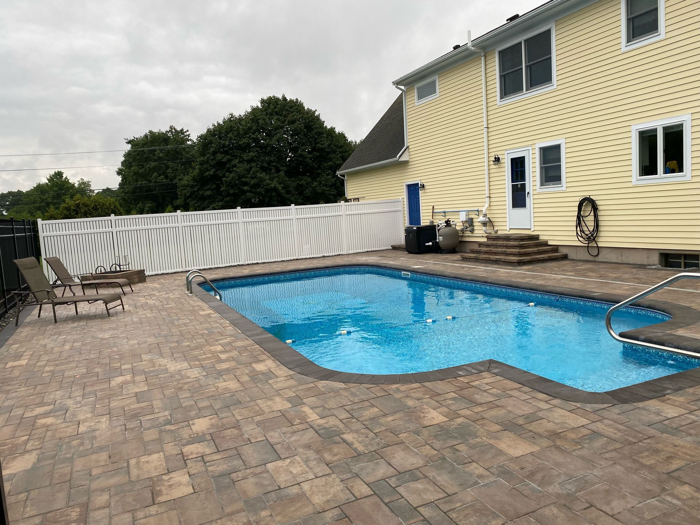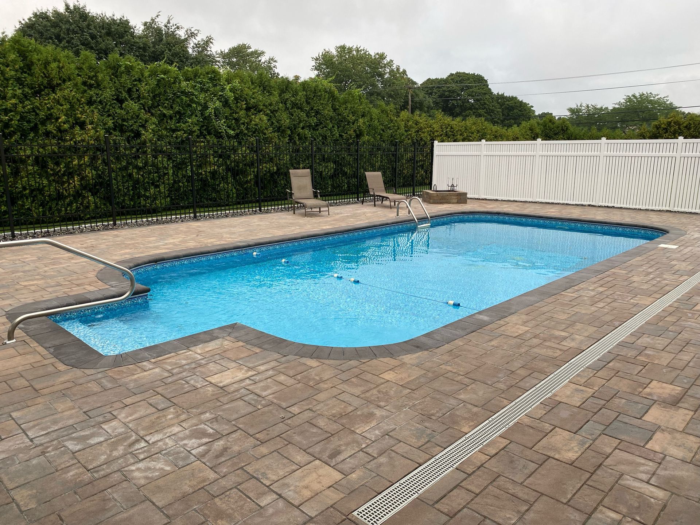Home Addition Design for Rhode Island Climate
Rhode Island's unique coastal climate demands thoughtful home addition design. From Providence's urban winters to Newport's salt-swept shores, Warwick's humidity to Narragansett's hurricane exposure, successful additions must address temperature extremes, moisture challenges, wind loads, and seasonal variations. Understanding how to design for Rhode Island's specific climate conditions ensures your addition remains comfortable, durable, and energy-efficient year-round.
How Should Home Additions Be Designed for Rhode Island's Climate?
Rhode Island home additions require superior insulation (R-30+ walls, R-60+ attic), high-performance windows (U-factor below 0.25), comprehensive air sealing, proper moisture management, and wind-resistant construction. Coastal locations need corrosion-resistant materials and hurricane-rated components. Design must address cold winters with temperatures below 0°F, humid summers exceeding 90°F, 45+ inches annual precipitation, and potential hurricane impacts. Strategic orientation, overhangs, and material selection optimized for Rhode Island's coastal New England climate ensure long-term performance and comfort.
Understanding Rhode Island's Climate Challenges
Climate Zone Classification
Rhode Island falls within IECC Climate Zone 5A, characterized as cool-humid with cold winters requiring substantial heating and warm-humid summers needing cooling and dehumidification. This classification drives building code requirements and best practices for insulation, air sealing, and moisture control.
Temperature Extremes: Winter temperatures regularly drop to 10-20°F with occasional sub-zero cold snaps. Summer temperatures reach 85-95°F with high humidity. Spring and fall bring rapid temperature swings of 30-40 degrees. Annual temperature range spans over 100 degrees requiring flexible systems.
Precipitation and Moisture: Rhode Island averages 45-50 inches of precipitation annually. Rain falls year-round with wettest periods in spring and late fall. Summer humidity regularly exceeds 70-80%. Coastal fog and salt spray add moisture challenges. Snow accumulation ranges from 20 inches in coastal areas to 40+ inches inland.
Wind Exposure: Coastal areas experience sustained winds of 15-25 mph. Storm winds regularly exceed 50-70 mph. Hurricane potential brings winds of 75-100+ mph. Nor'easters create multi-day wind events. Northwest winter winds drive wind chill and infiltration.
Solar Conditions: Rhode Island receives moderate solar exposure with significant seasonal variation. Summer sun angle reaches 70 degrees above horizon. Winter sun drops to 23 degrees creating long shadows. Coastal areas experience more sunshine than inland locations. Cloud cover reduces solar gain 50-60% of winter days.
Insulation Strategies for Rhode Island Additions
Wall Insulation Requirements and Best Practices
Minimum Code Requirements: Rhode Island building code requires R-20 wall insulation minimum for new construction and additions. Most builders achieve this with R-19 fiberglass batts in 2x6 walls or R-13 batts with continuous exterior insulation.
High-Performance Recommendations: Exceeding code minimums dramatically improves comfort and efficiency. Target R-23 to R-30 for optimal Rhode Island performance through spray foam insulation (closed-cell R-6.5 per inch, open-cell R-3.7 per inch), dense-pack cellulose in wall cavities plus exterior foam, mineral wool batts (R-23 in 2x6 walls), or advanced framing with 2x8 studs allowing R-30 batts.
Continuous Insulation Benefits: Exterior continuous insulation eliminates thermal bridging through studs. Even 1-2 inches of exterior rigid foam significantly improves performance. Reduces condensation potential in wall cavities. Creates drainage plane protecting sheathing. Ideal for Rhode Island's moisture-prone climate.
Coastal Considerations: Salt air requires special attention to material selection. Use closed-cell spray foam resistant to moisture intrusion. Rigid foam boards must be properly sealed at joints. Avoid fiberglass in areas with severe moisture exposure. Consider mineral wool's superior moisture resistance.
Roof and Attic Insulation
Code Minimums vs Optimal Performance: Rhode Island code requires R-38 minimum attic insulation, but R-49 to R-60 delivers superior performance for minimal additional cost. Increased insulation pays for itself within 3-5 years through energy savings. Critical for preventing ice dams in Rhode Island winters.
Attic Insulation Methods: Blown fiberglass or cellulose to R-60 (16-20 inches) provides excellent value. Spray foam at roofline creates conditioned attic space ideal for HVAC equipment. Combination approaches use batts plus blown insulation. Dense-pack cellulose offers superior air sealing and thermal performance.
Cathedral Ceiling Challenges: Vaulted ceilings in additions require careful detailing. Spray foam between rafters creates best performance. Rigid foam above roof deck with ventilation space works well. Minimum R-38 but target R-49 when possible. Proper ventilation critical to prevent ice dams and moisture.
Ice Dam Prevention: Rhode Island's freeze-thaw cycles create ideal ice dam conditions. Adequate insulation prevents heat loss warming roof deck. Proper attic ventilation maintains cold roof temperature. Sealed air barriers prevent warm air reaching roof deck. Combination approach essential for problem-free winters.
Foundation and Floor Insulation
Below-Grade Requirements: Insulate foundation walls to R-15 minimum. Exterior foundation insulation protects waterproofing and provides optimal thermal performance. Interior foundation insulation easier to install during finishing. Rigid foam (XPS or polyiso) works well below grade.
Slab Edge Insulation: Critical for slab-on-grade additions preventing heat loss at perimeter. Minimum R-10 to depth of 2-4 feet. Vertical installation easier than horizontal under-slab. Protects against frost heaving damage. Essential in Rhode Island's cold climate.
Floor Insulation Over Unconditioned Spaces: Floors over garages, porches, or crawlspaces need R-30 minimum. Spray foam provides best performance eliminating air gaps. Batt insulation requires careful installation and air sealing. Rigid foam under subfloor adds continuous insulation layer.
Window and Door Selection for Rhode Island
High-Performance Window Specifications
U-Factor Requirements: U-factor measures heat loss through windows (lower is better). ENERGY STAR Northern zone requires U-factor 0.27 or less. Best Rhode Island performance comes from U-factor 0.20-0.25. Triple-pane windows typically achieve these levels. Quality double-pane with low-E and gas fills reaches 0.27-0.28.
Solar Heat Gain Coefficient (SHGC): SHGC measures solar heat transmission (lower blocks more heat). Rhode Island's heating-dominated climate benefits from moderate SHGC 0.25-0.40. South-facing windows should have higher SHGC (0.35-0.40) capturing winter solar gain. North, east, west windows can use lower SHGC (0.25-0.30) reducing summer heat.
Window Technology Options: Triple-pane windows provide ultimate performance for Rhode Island. Low-E coatings reflect heat while allowing light transmission. Argon or krypton gas fills between panes improve insulation. Warm-edge spacers reduce edge condensation. Fiberglass or vinyl frames offer better thermal performance than aluminum.
Coastal Window Requirements: Salt spray and wind demand special consideration. Impact-resistant glass or shutters required in coastal high-wind zones. Corrosion-resistant hardware essential for longevity. Proper flashing and sealant prevents water intrusion. Regular maintenance needed in harsh coastal environments.
Strategic Window Placement
Solar Orientation: South-facing windows maximize passive solar heating in winter. Size south windows larger (15-20% of wall area) for heat gain. North windows should be minimal (5-10% of wall area) reducing heat loss. East windows provide morning light with moderate heat gain. West windows create afternoon heat gain and glare issues.
Overhangs and Shading: Properly sized overhangs block summer sun while allowing winter gain. South-facing overhangs should project 18-30 inches. Calculate overhang based on window height and latitude (41.8° for Providence). East and west windows benefit from vertical fins or vegetation. Deciduous trees provide seasonal shading.
Ventilation and Views: Operable windows on opposite walls create cross-ventilation. Position windows to capture prevailing summer breezes. Rhode Island's southwest summer winds ideal for cooling. Upper windows release hot air through stack effect. Balance ventilation needs with energy efficiency.
Doors for Rhode Island Climate
Entry Door Requirements: Insulated steel or fiberglass doors with U-factor below 0.20. Multi-point locking systems compress weatherstripping improving seal. Magnetic weatherstripping outperforms compression types. Storm doors add thermal protection and longevity. Proper threshold sealing critical preventing air and water intrusion.
Patio and Sliding Doors: Large door areas require high-performance units. Look for thermally broken frames and low-E glass. Multi-slide and folding doors need excellent weatherstripping. Consider impact ratings for coastal exposure. Proper installation with flashing essential for weathertight performance.
Garage Doors: Insulated garage doors (R-16 to R-18) protect attached additions. Weatherstripping at bottom and sides reduces infiltration. Modern doors include thermal breaks in sections. Important even for unheated garages adjacent to conditioned space.
Air Sealing and Moisture Management
Comprehensive Air Sealing
Why Air Sealing Matters: Air leakage accounts for 25-40% of heating and cooling costs. Rhode Island's temperature extremes make infiltration especially costly. Warm humid air infiltrating wall cavities causes condensation. Proper air sealing improves comfort and prevents moisture damage.
Critical Air Sealing Locations: Rim joists and band joists (spray foam works best). All penetrations for plumbing, electrical, HVAC. Window and door rough openings. Top plates between walls and attic. Bottom plates at floor level. Electrical outlets and switches on exterior walls. Recessed lights penetrating ceiling. Attic access hatches and pull-down stairs.
Air Barrier Continuity: Air barrier must be continuous throughout building envelope. Connect wall air barrier to roof air barrier at junction. Extend foundation air barrier to wall barrier. Detail all penetrations and transitions carefully. Blower door testing verifies effectiveness. Target 3 ACH50 or less for Rhode Island additions.
Spray Foam Advantages: Closed-cell spray foam provides combined insulation and air barrier. Seals irregular spaces and penetrations automatically. Adds structural strength to framing. Creates moisture barrier (closed-cell only). Higher upfront cost but superior long-term performance.
Moisture Control Strategies
Vapor Barriers and Retarders: Rhode Island's climate requires careful vapor control. Install vapor retarder on warm (interior) side in heating climate. Kraft-faced insulation provides Class II vapor retarder. Polyethylene sheeting creates Class I vapor barrier (use cautiously). Smart vapor retarders adjust permeability with humidity levels.
Water-Resistive Barriers: Install continuous WRB (house wrap or building paper) over sheathing. Tape all seams per manufacturer specifications. Integrate with window and door flashing. Shingled installation with upper layers over lower. Coastal areas benefit from upgraded WRB products.
Roof Underlayment: Ice and water shield on eaves (at least 6 feet up from edge). Cover entire roof deck in high-wind coastal areas. Synthetic underlayments outperform traditional felt paper. Properly sealed valleys and penetrations. Critical for Rhode Island's ice dam and storm conditions.
Foundation Waterproofing: Damp-proof or waterproof foundation walls below grade. Install perimeter drainage systems (footing drains). Slope grade away from foundation (6 inches in 10 feet). Install gutters and downspouts directing water away. Sump pumps for below-grade spaces in high water table areas.
Ventilation for Moisture Control: Bath fans venting to exterior (not attic). Kitchen exhaust removing moisture and cooking byproducts. Whole-house ventilation (HRV/ERV) for tight homes. Attic and roof ventilation preventing moisture accumulation. Crawlspace ventilation or encapsulation depending on approach.
HVAC System Design for Rhode Island Additions
Heating System Options
Extending Existing Systems: Evaluate existing HVAC capacity before extending. Most systems can handle 200-400 square feet additions. Ductwork must be properly sized and sealed. Return air often overlooked causing comfort problems. Professional load calculations essential.
Heat Pump Technology: Mini-split heat pumps ideal for additions providing both heating and cooling. Ductless installation avoids expensive ductwork. Efficiency ratings 300%+ compared to 95% gas furnaces. Work well to temperatures below 0°F with modern technology. Individual zone control for personalized comfort. Quiet operation and easy installation.
Radiant Floor Heating: Excellent comfort with even heat distribution. Ideal for sunrooms, bathrooms, and first-floor additions. Works well with tile, stone, or engineered wood floors. Higher installation cost but lower operating costs. Can use electric or hydronic systems. Pairs well with heat pumps for cooling.
Traditional Forced Air: Extending ductwork works for nearby additions. Requires proper sizing and sealing (maximum 5% leakage). Provides heating and cooling in single system. Allows whole-house air filtration. May require zoning for optimal comfort.
Cooling and Dehumidification
Rhode Island Summer Challenges: Humidity often more uncomfortable than temperature. Coastal areas experience persistent dampness. Air conditioning essential for summer comfort. Proper sizing prevents short-cycling and inadequate dehumidification.
Mini-Split Advantages for Cooling: Excellent dehumidification capability. No ductwork losing efficiency to leakage. Quiet indoor operation. Can cool without heating entire home. Zoned control reduces energy waste. Modern units handle 95°F+ temperatures efficiently.
Whole-House AC Considerations: Extending central AC requires adequate capacity. Properly sized for addition's cooling load. Sealed ductwork in conditioned space when possible. Programmable thermostats optimize efficiency. Consider dual-zone systems for better control.
Dehumidification Strategies: Properly sized AC provides adequate dehumidification. Undersized units may need supplemental dehumidifiers. Whole-house dehumidifiers integrate with HVAC. Critical in basement and ground-level additions. Target 40-50% relative humidity for comfort.
Ventilation Requirements
Building Code Requirements: Mechanical ventilation required for tight construction. Minimum fresh air rates based on home size. Bath fans required venting to exterior. Kitchen exhaust recommended especially for gas cooking.
Energy Recovery Ventilators (ERV): Recover energy from exhaust air pre-conditioning fresh air. Transfer both heat and moisture ideal for humid climates. Reduce ventilation energy costs 70-80%. Excellent for tight, well-insulated Rhode Island additions. Balanced ventilation maintains proper building pressure.
Heat Recovery Ventilators (HRV): Similar to ERV but transfer heat only, not moisture. Work well in heating-dominated climates. Slightly less expensive than ERV systems. Maintain indoor air quality in tight homes. Essential for spray-foamed additions.
Material Selection for Rhode Island Climate
Exterior Siding Options
Fiber Cement Siding: Excellent durability in Rhode Island climate. Resistant to salt air, moisture, and insects. Low maintenance with 15-20 year paint life. Fire-resistant and impact-resistant. Higher installation cost but long-term value. Works well coastal and inland.
Vinyl Siding: Affordable and low-maintenance option. Modern products resist fading and cracking. Quality varies significantly between manufacturers. Coastal areas need UV-stabilized products. Impact resistance important for hail and debris. Adequate for most Rhode Island applications.
Wood Siding: Traditional appearance many prefer. Requires regular maintenance in Rhode Island climate. Cedar and redwood offer natural rot resistance. Proper painting/staining essential every 3-5 years. Salt air accelerates deterioration coastal areas. Consider engineered wood products for lower maintenance.
Brick and Stone Veneer: Highly durable and maintenance-free. Excellent for matching existing masonry homes. Requires proper flashing and weep holes. Heavy requiring adequate foundation. Higher cost but lifetime durability. Timeless appearance adding value.
Composite Materials: Engineered products combining wood fibers and polymers. Superior moisture resistance to natural wood. Low maintenance similar to vinyl. Various styles mimicking wood, shingle, or board. Growing market share for additions. Good option for Rhode Island climate.
Roofing Material Selection
Asphalt Shingles: Most common and economical option. Architectural shingles offer 25-30 year life. Impact-resistant varieties available for coastal areas. Choose Class 4 impact rating for hail resistance. Darker colors absorb heat helping ice dam prevention. Quality varies significantly by manufacturer.
Metal Roofing: Excellent for Rhode Island climate with 40-50+ year life. Standing seam prevents ice dam issues. Reflects summer sun reducing cooling costs. Wind-resistant with proper fastening. Higher cost but lifetime value. Growing popularity for additions.
Slate and Tile: Premium options with 50-100 year lifespans. Heavy requiring engineered roof structure. Expensive but unmatched durability. Ideal for historic additions matching existing. Common in Newport and Providence historic areas. Excellent wind and fire resistance.
Synthetic Products: Modern alternatives to slate and shake. Lighter weight than natural materials. Excellent durability and low maintenance. Various styles available. Good option for character without weight. Increasing market share.
Trim and Detail Materials
PVC and Composite Trim: Virtually maintenance-free in Rhode Island climate. Won't rot, warp, or support insects. Accepts paint or available pre-colored. Higher cost than wood but lower lifetime maintenance. Excellent coastal areas. Expanding faster than wood.
Wood Trim: Traditional appearance many homeowners prefer. Requires regular painting/staining maintenance. Cedar offers natural rot resistance. Proper priming and painting essential. Salt air areas need frequent maintenance. Factory-primed products improve durability.
Aluminum Trim: Common for soffits, fascia, and window trim. Low maintenance and economical. Pre-finished colors available. Coastal corrosion possible without proper coating. Adequate for most applications. Economical option for additions.
Fasteners and Hardware
Corrosion Resistance Critical: Rhode Island's humidity and coastal salt air corrode standard fasteners. Use hot-dipped galvanized minimum for exterior applications. Stainless steel fasteners ideal for coastal exposures within 3 miles of ocean. Triple-zinc coated fasteners for critical connections. Avoid bare steel and electrogalvanized fasteners exterior.
Hardware Selection: Window and door hardware needs corrosion resistance. Brass or stainless steel for coastal applications. Regular maintenance extends hardware life. Painted finishes require touch-ups. Quality hardware prevents premature failure.
Wind and Storm Resistance
Hurricane Preparedness
Rhode Island Hurricane Risk: Atlantic hurricane season June through November with peak August-September. Rhode Island experienced significant storms including Hurricane Carol (1954), Hurricane Bob (1991), and Superstorm Sandy (2012). Coastal areas face highest risk but entire state vulnerable. Climate change increasing storm intensity and frequency.
Design Wind Speeds: Rhode Island building code requires designs for 115-120 mph wind speeds coastal areas. Inland areas design for 110 mph winds. Special exposure categories increase requirements. Critical for coastal Newport, Narragansett, South Kingstown, Westerly, Little Compton, and Charlestown additions.
Structural Connections: Continuous load path from roof to foundation essential. Hurricane straps and clips connect roof to walls. Hold-down anchors secure walls to foundation. Properly nailed sheathing provides shear resistance. Ring-shank or screw nails for increased holding power. Metal connectors at all critical points.
Roof Attachment: Six-nail pattern for shingles instead of standard four-nail. Sealed roof deck with ring-shank nails 6 inches on center. Hip roofs more wind-resistant than gable designs. Proper soffit and fascia attachment prevents wind intrusion. Metal roofing with proper fastening excellent for high winds.
Window and Door Protection
Impact-Resistant Glass: Laminated glass prevents penetration from windborne debris. Required coastal high-velocity hurricane zones. Alternative to shutters for permanent protection. Higher cost but unobstructed views. Increasing code requirements Rhode Island coastal areas.
Hurricane Shutters: Permanent or temporary shutters protect windows. Accordion, rolling, or panel systems available. Required for openings not using impact-resistant glass. Must meet ASTM standards for wind pressure and impact. Storage and deployment considerations for temporary shutters.
Reinforced Doors: Multi-point locking systems secure doors against pressure. Reinforced frames prevent blowout. Impact-resistant glass for door lights. Garage doors need wind-load ratings. Sliding doors vulnerable requiring special attention.
Energy Efficiency Beyond Code
Net-Zero Ready Design
Solar Preparation: Orient roof sections south for future solar panels. Design roof plane large enough for adequate array. Minimize north-facing roof surfaces. Plan electrical service panel location for inverter. Conduit runs to roof simplify future installation. Consider battery storage space.
Super-Insulation Approach: Wall insulation R-30 to R-40 for maximum efficiency. Roof insulation R-60 to R-80 exceeds standard practice. Triple-pane windows with U-factor 0.15-0.20. Extreme air sealing targeting 1.0 ACH50 or less. Higher upfront cost but minimal utility bills.
Passive House Principles: Ultra-low energy consumption through superior envelope. Continuous insulation eliminating all thermal bridges. Exceptional air tightness verified by testing. High-performance windows and doors. Energy recovery ventilation maintaining air quality. Achievable for additions though challenging.
Thermal Mass Strategies
Interior Thermal Mass: Tile or concrete floors absorb and store solar heat. Interior brick or stone walls regulate temperature swings. Properly placed thermal mass maximizes passive solar gain. Works well for sunrooms and south-facing additions. Reduces heating and cooling needs.
Exterior Thermal Mass: Masonry exterior walls moderate temperature swings. Insulation placement critical (exterior better than interior). Benefits Rhode Island's daily temperature variations. Traditional approach to energy efficiency. Heavy and expensive but very effective.
Designing for Rhode Island Microclimates
Coastal Zone Considerations
Salt Air Effects: Accelerated corrosion of metals and fasteners. Paint degradation requiring frequent maintenance. Moisture intrusion through tiny openings. Humidity consistently higher than inland. Material selection critical for longevity.
Wind Exposure: Sustained winds year-round affecting heat loss. Storm winds and hurricane potential requiring reinforcement. Wind-driven rain testing building envelope. Proper flashing and sealing essential. Airtight construction reduces infiltration losses.
Fog and Marine Layer: Persistent moisture in air and on surfaces. Mold and mildew growth without proper ventilation. Materials must resist constant moisture exposure. Dehumidification often necessary year-round.
Urban Providence Considerations
Limited Lot Sizes: Additions often close to property lines affecting options. Limited yard space for construction access. Close neighbors requiring consideration. Shadow studies for adjacent properties. Maximum lot coverage restrictions.
Urban Heat Island: Cities run 5-10 degrees warmer than surrounding areas. Increased cooling loads compared to suburban locations. Light-colored materials reduce heat absorption. Vegetation and green roofs mitigate effects.
Historic District Requirements: Architectural review required for exterior changes. Material and style restrictions preservation-focused. Extended approval timelines. Professional design typically mandatory. Higher costs for appropriate materials and methods.
Inland Rhode Island
Greater Temperature Extremes: Colder winters and hotter summers than coastal areas. Design must handle wider range effectively. Snow loads higher in Burrillville, Glocester, Foster. Less humidity moderation from ocean proximity.
More Snow Accumulation: Roof snow loads design consideration. Ice dam prevention even more critical. Proper insulation and ventilation essential. Roof pitch considerations for shedding snow.
Working with Rhode Island Building Codes
Rhode Island Energy Code
Based on IECC 2021: Rhode Island adopted International Energy Conservation Code with amendments. Specific requirements for Climate Zone 5A. Prescriptive and performance compliance paths available. Third-party inspections verify compliance for additions.
Key Requirements: Wall insulation minimum R-20. Ceiling insulation minimum R-38 (R-49 recommended). Window U-factor maximum 0.32 (lower better). Air leakage maximum 3 ACH50 for new construction. Duct leakage testing required for new systems. Lighting efficiency requirements (LED standard).
Rhode Island Stretch Code: Optional higher-efficiency code some municipalities adopt. Exceeds base code requirements 20-30%. Voluntary certification available. Growing adoption across state. Worth investigating in your municipality.
Municipal Variations
Coastal Communities: Additional requirements for flood zones and wind. CRMC permits required near shoreline. Higher wind design requirements. Building elevations for flood protection. Special inspections coastal areas.
Historic Districts: Design review for exterior changes. Material and style restrictions. Professional architectural involvement often required. Extended approval timelines. Newport, Providence, Bristol have active commissions.
Professional Design Resources
When to Hire an Architect
Complex Additions: Second stories requiring structural engineering. Large additions over 500 square feet. Additions requiring variances or special permits. Projects in historic districts. Coastal properties with environmental constraints.
Design Services: Space planning and optimization. Architectural drawings for permits. Structural engineering coordination. Energy modeling and calculations. Material specifications. Construction observation services.
Cost Considerations: Architectural fees typically 8-15% of construction costs. Simple additions might use designer instead. Complex projects warrant full architectural services. Investment protects larger construction investment. Many contractors include design services.
Energy Modeling
Benefits of Modeling: Predict addition's energy performance before construction. Compare design alternatives quantitatively. Optimize insulation and window investments. Qualify for Rhode Island Energy incentives. Verify code compliance.
HERS Rating: Home Energy Rating System scores additions. Lower scores indicate better efficiency. Required for some incentive programs. Professional HERS raters perform testing. Blower door and duct testing included.
Ready to design a home addition perfectly suited for Rhode Island's climate? Rockhouse Construction brings extensive experience creating additions that excel in our unique coastal New England environment. We understand the building science principles, material requirements, and design strategies that deliver superior long-term performance throughout Rhode Island's four distinct seasons. From proper insulation and air sealing to wind-resistant construction and moisture management, we'll ensure your addition stands up to everything Rhode Island weather delivers.
Contact Rockhouse Construction today for a consultation about your climate-appropriate addition design. We'll help you create comfortable, efficient, durable space that enhances your home for generations. Build smart. Build for climate. Build with expertise.
