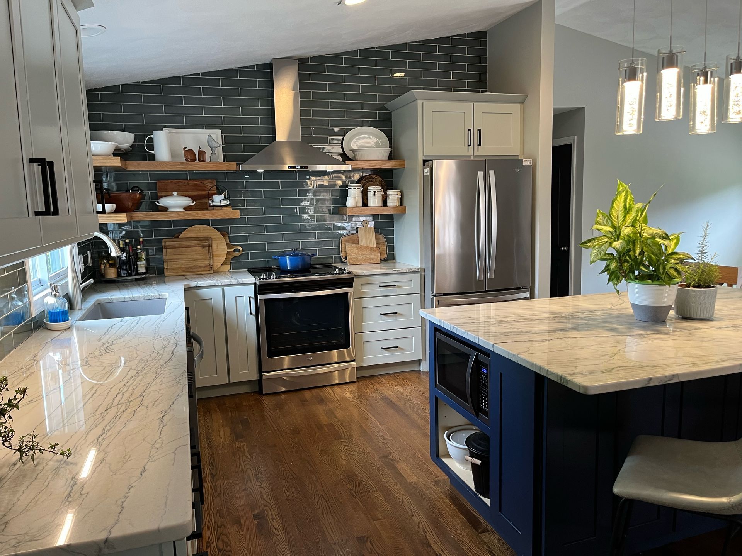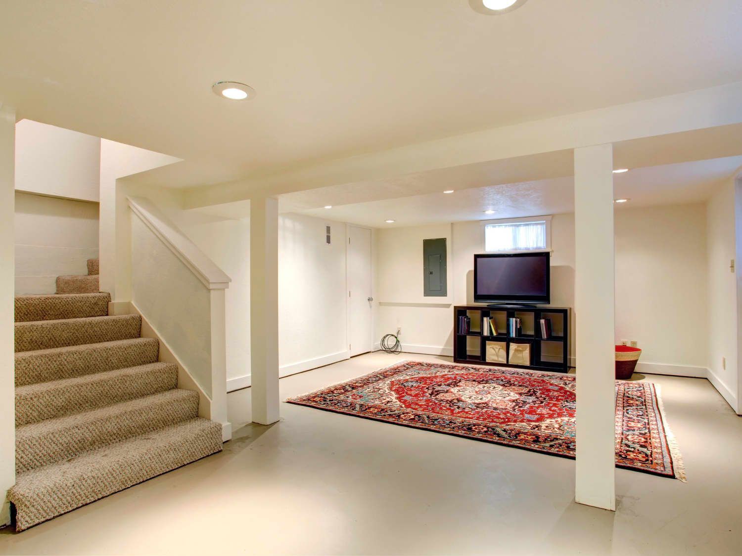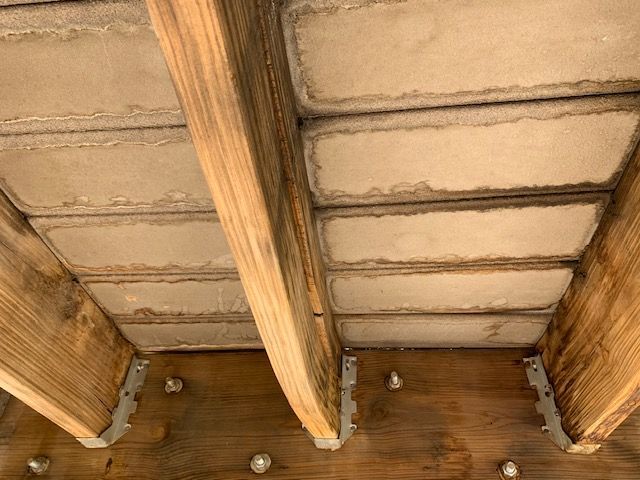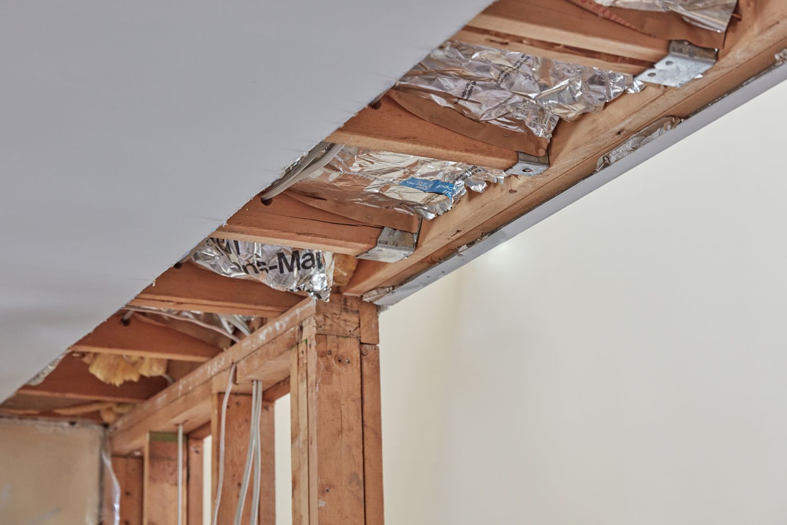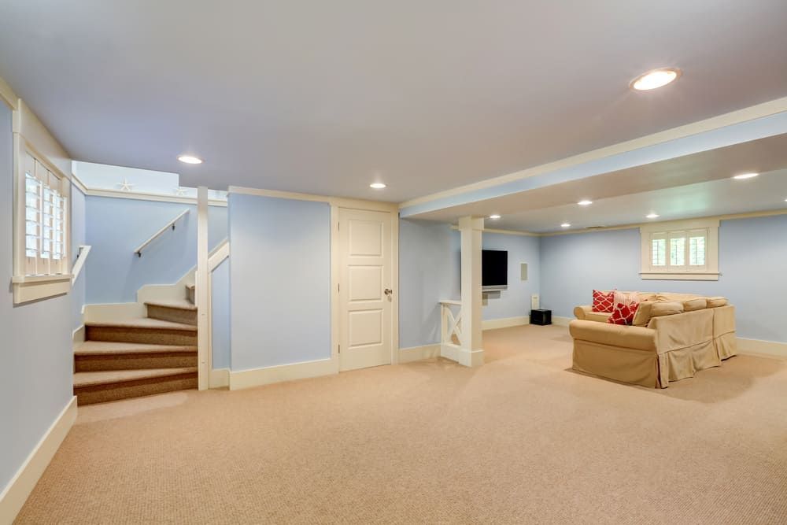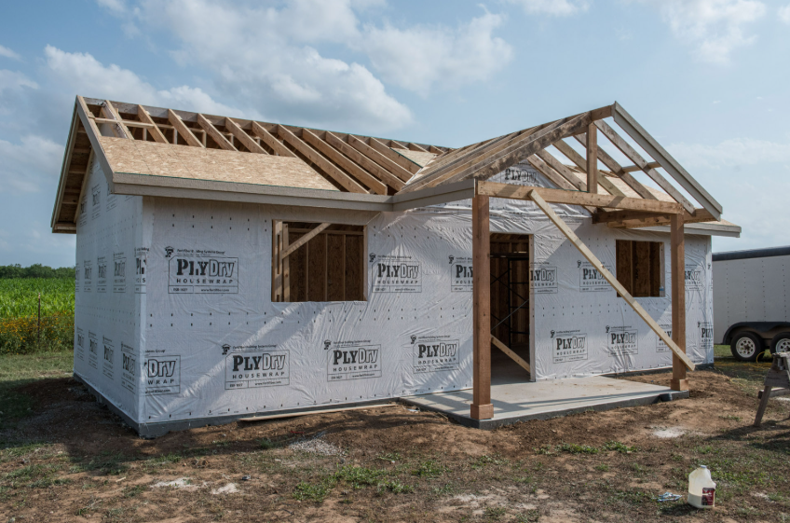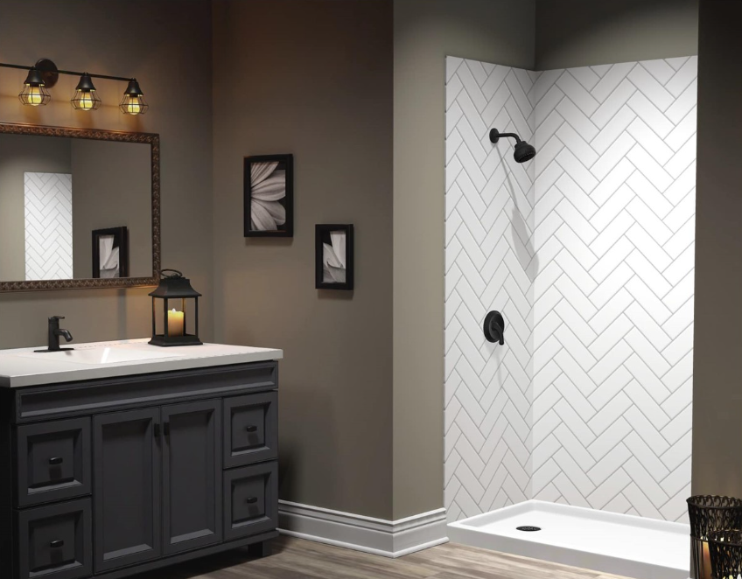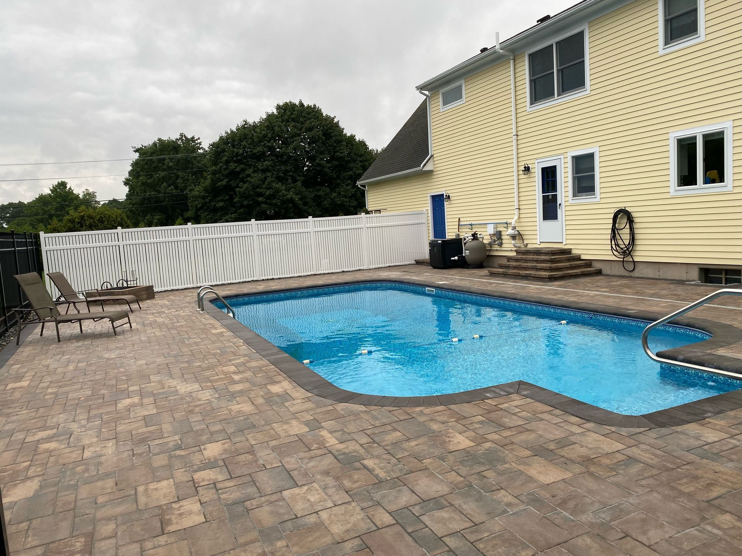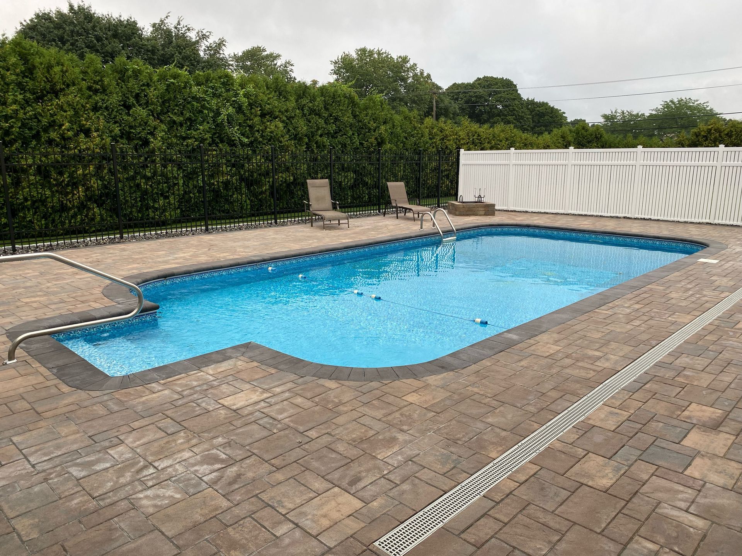Providence Historic District Addition Rules
Adding onto a home in Providence's historic districts requires navigating specialized regulations that protect the architectural character that makes these neighborhoods treasured. From College Hill to Armory District, Broadway-Armory to Elmwood, understanding historic preservation rules, the Historic District Commission review process, and design guidelines ensures your addition receives approval while enhancing your property's value and character.
What Are the Rules for Home Additions in Providence Historic Districts?
Home additions in Providence historic districts require Historic District Commission (HDC) approval before building permits can be issued. The HDC reviews additions for compatibility with existing architecture, appropriate materials, proper scale and massing, visibility from public ways, and adherence to the Secretary of Interior's Standards for Rehabilitation. Applications require detailed architectural drawings, material specifications, photographs, and site plans. The review process typically takes 30-60 days for minor changes and 60-90 days for major alterations. Additions must respect the historic character while allowing reasonable use of properties.
Understanding Providence's Historic Districts
Designated Historic Districts
College Hill Historic District: Providence's largest and most prestigious historic district encompasses 154 acres with over 350 contributing buildings. Federal, Greek Revival, and Victorian architecture predominate. Strict design review given high visibility and architectural significance. East Side location with Brown University proximity. Properties range from 18th century through early 20th century.
Armory Historic District: Centered around the Cranston Street Armory in the West End. Late 19th and early 20th century residential architecture. Mix of single-family, multi-family, and commercial buildings. Victorian, Queen Anne, and Colonial Revival styles common. Somewhat less restrictive than College Hill but still significant review.
Broadway-Armory Historic District: Extends along Broadway in the West End. Dense urban neighborhood with attached rowhouses and multi-family buildings. Late 19th century worker housing characteristic. Focuses on maintaining streetscape consistency. Limited yard space affects addition possibilities.
Elmwood Historic District: South Providence neighborhood with primarily Victorian-era housing. Mix of architectural styles including Queen Anne and Colonial Revival. Residential character with tree-lined streets. Historic Commission reviews exterior changes.
Jewelry District: Mixed-use area with industrial and residential buildings. Converting historic industrial spaces requires HDC review. Less residential focus but historic preservation still paramount. Growing area with adaptive reuse opportunities.
Federal Hill Historic District: Italian-American neighborhood with mixed architectural periods. Commercial corridors and residential side streets. Varying levels of historic significance within district. Popular neighborhood with strong community character.
South Main Street Historic District: Downtown waterfront area with mixed use. 18th and 19th century buildings converted to residential. Strict review for highly visible properties. Balances historic preservation with urban development.
Local Historic District Designation
What Designation Means: Properties within designated districts require Historic District Commission approval for exterior changes visible from public ways. Interior changes generally not regulated unless affecting building's historic character. New construction, additions, demolitions, and major alterations all require review. Violations can result in fines and required restoration.
Benefits of Historic District Location: Property tax credits available for certified historic rehabilitations. National Register listing provides prestige and potential value premium. Historic preservation easements offer tax benefits. Access to specialized financing programs. Strong community identity and character protection.
Challenges and Restrictions: Additional approval process adding time and complexity. Material and design restrictions limiting options. Higher costs for historically appropriate materials and methods. Potential for application denial requiring redesign. More oversight than non-historic neighborhoods.
The Historic District Commission
HDC Composition and Authority
Commission Structure: Seven members appointed by Providence Mayor with City Council approval. Members include architects, historians, and community representatives. Professional staff support commission activities. Meetings held twice monthly with public hearings. Decisions appealable to Superior Court.
Legal Authority: HDC derives power from Providence City Ordinance Chapter 21 Article XI. Reviews applications for Certificates of Appropriateness required before building permits. Can approve, approve with conditions, or deny applications. Works within state and federal preservation standards. Coordinates with Rhode Island Historical Preservation & Heritage Commission for properties on National Register.
Review Standards: Applications evaluated against Providence Historic District Zoning Standards. Secretary of Interior's Standards for Rehabilitation guide decisions. Compatibility with district character primary consideration. Balances preservation with property owner rights. Focuses on visibility from public ways.
Types of Review
Major Alterations: Additions over 100 square feet typically require public hearing. New construction always requires full review. Demolition of any historic structure requires hearing. Changes to primary facades need full review. Process takes 60-90 days minimum.
Minor Alterations: Some changes receive administrative approval by staff. Repairs with in-kind materials often qualify. Changes not visible from public ways may be minor. Specific thresholds defined in regulations. Can be approved within 30 days.
Emergency Repairs: Health and safety issues may receive expedited review. Still require HDC notification and approval. Documentation of emergency required. Work must follow preservation standards when possible.
Application Process for Historic District Additions
Pre-Application Consultation
Strongly Recommended First Step: Schedule informal meeting with HDC staff before formal application. Discuss project concept and feasibility. Receive preliminary feedback on design approach. Understand likely approval issues early. Staff can explain process and requirements. Free service saving time and money.
What to Bring: Rough sketches or conceptual drawings. Photographs of existing property. Photos of proposed addition location. Examples of materials being considered. List of questions and concerns. Property survey if available.
Benefits: Identifies major issues before investing in detailed plans. Clarifies documentation requirements. May suggest design alternatives more likely to gain approval. Establishes relationship with staff assisting through process. Reduces likelihood of application denial.
Required Documentation
Architectural Drawings: Professionally prepared plans, elevations, and sections. Existing conditions shown alongside proposed changes. Scale drawings (typically 1/4 inch = 1 foot). Roof plans showing massing and height relationships. Details of windows, doors, trim, and materials. Foundation and structural information.
Site Plans: Property survey showing lot lines and setbacks. Location of existing structures and proposed addition. Relationship to adjacent properties. Landscaping and hardscape elements. Driveway and parking areas. North arrow and scale.
Material Specifications: Detailed descriptions of all exterior materials. Manufacturer information and product specifications. Samples of siding, roofing, trim materials. Paint colors (often requiring physical samples). Window and door specifications with energy ratings. Fence, deck, and hardscape materials.
Photographic Documentation: Current photographs from all angles. Views from public streets and sidewalks. Context photos showing neighboring properties. Interior photos if relevant to structural changes. Close-ups of architectural details being matched. Label photos with location and direction.
Written Description: Narrative explaining project scope and intent. Description of how addition respects historic character. Justification for design decisions and materials. Explanation of how project meets approval standards. Address anticipated concerns proactively.
Additional Documents: Property deed and ownership proof. Structural engineer's report for major additions. Environmental assessments if required. Neighbor notification receipts. Historic documentation if building previously surveyed. Proof of compliance with zoning regulations.
Application Timeline
Submission Deadlines: Applications due 3-4 weeks before HDC meeting. Check specific deadlines on HDC calendar. Incomplete applications returned without review. Staff reviews applications before meeting. May request additional information delaying hearing.
Public Hearing Process: HDC meetings held at City Hall typically twice monthly. Applicants present projects to commission. Public invited to comment (neighbors often attend). Commissioners ask questions and discuss. Vote taken during or after hearing. Decision issued in writing within days.
Decision Timeline: Minor alterations decided within 30 days of complete application. Major alterations require public hearing taking 60-90 days. Complex projects may require multiple hearings. Continuation to future meetings delays timeline. Plan minimum 90 days from application to approval for additions.
After Approval: Certificate of Appropriateness issued if approved. Valid for one year (can be extended). Must obtain building permit separately. Work must match approved plans exactly. Changes require amended HDC approval. Final inspection verifies compliance.
Design Guidelines for Historic District Additions
General Principles
Compatibility Over Exact Matching: Additions should complement historic building without copying it. Distinguish new from old while harmonizing. Use similar scale, materials, and proportions. Avoid false historicism creating fake old appearance. Contemporary design acceptable if compatible.
Subordinate to Original: Additions should be clearly secondary to main historic structure. Smaller scale than primary building mass. Set back from main facades when possible. Lower rooflines subordinating to original. Avoid overwhelming historic building.
Preserve Significant Features: Maintain historic architectural elements. Don't remove or obscure original details. Preserve historic siding, trim, windows, and doors. Work around rather than destroying character-defining features. Document any unavoidable removals.
Reversibility Concept: When possible, design additions allowing future removal. Minimize permanent alterations to historic fabric. Use mechanical fasteners over adhesives when feasible. Document hidden features covered by additions. Maintain historic building's integrity.
Location and Massing
Preferred Addition Locations: Rear additions least impactful and most approvable. Side additions possible if not visible from street. Second-story additions challenging requiring careful design. Avoid adding to primary street-facing facades. Setbacks from historic building mass help subordination.
Massing Considerations: Break large additions into smaller forms reducing visual impact. Use varied rooflines avoiding monolithic appearance. Step down additions as they extend from historic building. Maintain one-story height for rear additions when possible. Match or slightly lower ridge heights.
Setbacks and Spacing: Maintain visual separation between historic building and addition. Recessed connectors create distinction between old and new. Setbacks of 6-12 inches provide clear separation. Step additions back from primary facades. Respect side yard setbacks affecting neighbors.
Architectural Style and Details
Style Compatibility: Match general architectural character of historic building. Federal-style homes need formal, symmetrical additions. Victorian homes can accept more ornate details. Colonial Revival additions should be simple and restrained. Contemporary designs possible if scale and materials compatible.
Window Compatibility: Match or complement historic window proportions. Vertical orientation typical for older buildings. Similar division patterns (6-over-6, 2-over-2, etc.). Wood windows preferred in highly visible locations. Avoid oversized modern windows. Maintain consistent sill and header heights.
Door Design: Entry doors should complement historic entry style. Match panel configurations and proportions. Hardware appropriate to building period. Storm doors may require approval (full-view often preferred). Garage doors should be compatible design.
Rooflines and Proportions: Match or complement existing roof pitch (typically 8:12 to 12:12). Hip roofs often more compatible than gables. Avoid flat roofs on traditional buildings. Dormers should match existing in scale and style. Maintain eave depths and overhang proportions.
Trim and Details: Replicate trim profiles and dimensions. Match corner boards, fascia, and frieze details. Maintain consistent reveal patterns. Scale trim appropriately to addition size. Avoid modern minimalist trim on traditional buildings.
Material Selection
Siding Materials: Wood clapboard preferred for historic compatibility (typically 4-5 inch exposure). Fiber cement acceptable alternative (must closely match wood). Vinyl siding generally discouraged in highly visible areas. Match historic siding profile and dimensions. Proper corner treatments (mitered or corner boards).
Roofing Materials: Asphalt shingles acceptable for most applications (architectural style preferred). Match color and texture to existing. Slate and tile for high-style buildings or matching existing. Metal roofing acceptable for some architectural styles. Avoid unconventional colors or materials.
Trim Materials: Wood trim preferred for authenticity. Composite/PVC acceptable for low-visibility areas. Paint-grade materials for painted finishes. Maintain historic trim dimensions and profiles. Avoid modern minimal trim details.
Foundation Materials: Match historic foundation material when visible. Painted concrete acceptable for invisible foundations. Stone foundations require careful matching. Proper foundation height relative to historic building. Lattice or other screening for crawlspaces.
Windows and Doors: Wood windows strongly preferred for highly visible additions. Clad wood acceptable (aluminum or vinyl-clad exterior, wood interior). True divided light preferred over snap-in grilles. Simulated divided light acceptable compromise. Energy efficiency can be achieved with appropriate windows.
Color Schemes
Color Guidelines: Colors should complement historic building palette. Match existing colors or choose period-appropriate alternatives. HDC may require physical color samples for approval. Avoid anachronistic or garish colors. Multiple colors for body, trim, and accent acceptable.
Historic Color Research: Resources available documenting period-appropriate colors. Benjamin Moore and Sherwin Williams offer historic palettes. Color analysis can determine original building colors. Not required to match original but should be appropriate. Earthy, muted tones generally safer than bright colors.
Paint Finishes: Traditional finishes preferred (matte or satin for siding, semi-gloss for trim). Avoid high-gloss modern finishes on traditional buildings. Proper surface preparation ensures longevity. Quality paint extends maintenance intervals.
Common Addition Scenarios
Rear Additions
Most Common and Approvable: Rear of property least visible from public ways. Can add significant space without impacting streetscape. Maintain subordinate scale to main building. Connection point critical for seamless integration. Kitchen expansions and family rooms typical.
Design Approach: Set back 6-12 inches from side walls of historic building. Lower roof height than historic building when possible. Match or complement window and door patterns. Compatible but distinguishable materials acceptable. Minimize visibility from street through careful siting.
Approval Factors: Visibility from public streets major consideration. Impact on neighboring properties matters. Architectural compatibility essential. Material quality and appropriateness. Scale relative to historic building.
Side Additions
More Challenging Than Rear: Often visible from street increasing scrutiny. May impact neighbors more directly. Limited by side yard setbacks. Works best on large lots. Requires exceptional design to gain approval.
Design Requirements: Setback from main facade essential. Subordinate massing critical. Match architectural details carefully. Maintain consistent roofline relationships. Consider neighbor views and privacy.
When Appropriate: Properties with side entrances. Lots with substantial side yards. When rear additions not feasible. Garage additions where side location logical.
Second-Story Additions
Most Difficult to Approve: Dramatically changes building massing and profile. Highly visible from public ways. Affects streetscape significantly. Requires exceptional design and justification. Structural implications for historic building.
Special Considerations: Must respect architectural proportions. May require matching or complementing historic roof form. Foundation and structural capacity must be verified. Temporary roof removal exposes building to weather. Higher construction costs and complexity.
Success Factors: Existing one-story building in area of two-story buildings may justify. Minimal street visibility helps. Exceptional architectural design. Demonstrated hardship from current configuration. Clear subordination to surrounding historic buildings.
Garage Additions
Common Need in Urban Settings: Many historic homes lack garages. Modern life often requires parking. Can be approved if designed carefully. Location and design critical. Attached or detached each has considerations.
Attached Garage Guidelines: Set back from main facade. Subordinate size and scale. Garage door design compatibility important. Avoid overwhelming addition. May require side or rear approach.
Detached Garage Considerations: Less impact on historic building directly. Siting on property important. Architectural compatibility still required. Often easier approval than attached. May require separate application for accessory structure.
Sunrooms and Porches
Popular Addition Types: Extend living space to outdoors. Can be designed compatibly. Glass structures require special consideration. Open porches generally easier to approve than enclosed. Seasonal vs year-round use affects design.
Design Guidelines: Should complement building architecture. Proportions and scale critical. Traditional designs preferred over modern glass boxes. Historic buildings often had porches making appropriate. Materials and details must be compatible.
Special Considerations
Existing Non-Contributing Buildings
Definition: Buildings constructed after district's period of significance or significantly altered losing historic character. Not considered contributing to historic district character. Somewhat more flexibility for additions.
Review Standards: Still require HDC approval for additions. Compatibility with district overall character required. Opportunity to improve non-contributing building. May have more design flexibility than contributing buildings. Each case evaluated individually.
Additions to Previously Altered Buildings
Common Scenario: Many historic buildings have insensitive previous additions. May be opportunity to improve overall compatibility. HDC may encourage removal of inappropriate additions. New additions can restore more appropriate character.
Approach: Document existing conditions thoroughly. Explain how new addition improves situation. May negotiate removal of poor addition for approval of better one. Restore historic features when possible. Comprehensive rehabilitation approach viewed favorably.
Demolition Considerations
When Demolition Needed: Removing incompatible previous additions. Eliminating structural hazards. Creating space for more appropriate addition. HDC requires detailed justification.
Approval Process: Must demonstrate demolition necessity. Provide structural engineer reports for safety claims. Show proposed improvement justifies removal. May require documentation of building being demolished. Conditions may be attached to approval.
Energy Efficiency Requirements
Balancing Preservation and Efficiency: Historic guidelines encourage energy improvements. Must balance modern efficiency with historic character. Creative solutions often required. Not required to sacrifice efficiency for appearance.
Acceptable Approaches: High-performance windows that match historic appearance. Interior storm windows preserving historic exterior windows. Insulation in floors, attics, and walls (carefully done). Energy-efficient mechanical systems. Solar panels on non-visible roof slopes with approval.
Working with Contractors in Historic Districts
Choosing Experienced Contractors
Importance of Historic Experience: Not all contractors understand historic preservation requirements. Experienced contractors familiar with HDC process. Knowledge of appropriate materials and methods. Portfolio of successful historic district projects. References from other historic district clients.
Qualifications to Seek: Members of trade organizations (NTHP, APT). Training in historic preservation techniques. Relationships with HDC staff. Understanding of Secretary of Interior's Standards. Willingness to work within historic guidelines.
Cost Implications
Premium for Historic Work: Historic-appropriate materials cost more than standard products. Specialized labor commands higher rates. Additional approval process adds soft costs. Custom work required for matching existing. Expect 15-30% premium over standard construction.
Budget Considerations: Architectural fees higher for historic work. HDC application fees. Potential for multiple design iterations. Higher material costs. More careful, slower work. Budget contingencies for unexpected historic conditions.
Project Timeline
Extended Schedules: HDC approval adds 60-90 days minimum. Multiple review cycles if revisions needed. Limited construction seasons for exterior work. More careful, slower construction methods. Unexpected conditions in historic buildings. Plan 20-40% longer timeline than modern construction.
Common Mistakes to Avoid
Design Mistakes
Overwhelming the Historic Building: Additions too large dominating original. Competing rooflines. Inappropriate materials or styles. Modern details clashing with historic character. Insufficient setback or subordination.
Insufficient Documentation: Incomplete drawings or specifications. Missing photographs or context. Vague material descriptions. Inadequate explanation of design approach. Results in delays or denial.
Ignoring Context: Designing in isolation from neighbors. Not considering street view. Failing to study successful nearby additions. Inappropriate for district character. Focusing only on personal preferences.
Process Mistakes
Skipping Pre-Application Consultation: Missing opportunity for staff guidance. Investing in inappropriate designs. Not understanding requirements. Delays discovering issues late. False starts wasting time and money.
Beginning Work Without Approval: Violations result in stop-work orders. Required removal of unpermitted changes. Fines and penalties. Difficulty selling property with violations. All work in historic districts requires approval.
Inadequate Planning: Rushing applications without proper preparation. Not allowing sufficient time for approval process. Starting during construction season missing deadlines. Expecting quick approvals for complex projects.
Resources and Support
Providence HDC Resources
Website and Documents: City of Providence website has HDC information and forms. Design guidelines available for download. Meeting schedules and agendas posted online. Previous decisions searchable in some cases. Application forms and instructions.
Staff Support: HDC staff available for consultation. Email and phone contact information on website. Office hours for in-person meetings. Staff attends community meetings. Provide guidance throughout process.
Public Meetings: Attend HDC meetings observing process. See similar applications and decisions. Understand commission concerns and priorities. Meet commissioners informally. Learn from other applicants' experiences.
Rhode Island Preservation Resources
RI Historical Preservation & Heritage Commission: State-level preservation agency. Reviews properties on National Register. Tax credit programs for historic rehabilitation. Educational resources and guidance. Coordinates with local commissions.
Providence Preservation Society: Private non-profit advocacy organization. Educational programs and workshops. Resources for property owners. Advocacy for historic buildings. Annual awards recognizing preservation excellence.
Brown University Resources: Architecture and preservation programs. Library collections on Rhode Island architecture. Guest lectures and exhibitions. Academic expertise available. Student projects sometimes assist homeowners.
Financial Incentives
Historic Preservation Tax Credits: Federal 20% tax credit for income-producing certified historic structures. State tax credits for qualified rehabilitations. Significant savings for major projects. Complex application and certification process. Must meet Secretary of Interior's Standards.
Property Tax Stabilization: Providence offers tax stabilization for historic rehabilitations. Freezes assessed value for period of years. Requires minimum investment levels. Application through tax assessor. Significant savings for major projects.
Grant Programs: Occasionally available for specific preservation projects. RI Historical Preservation grants competitive. Providence neighborhood grants sometimes available. Facade improvement programs in some areas. Monitor announcements for opportunities.
Making Your Addition a Success
Success in Providence's historic districts requires thorough preparation, exceptional design, appropriate materials, patient navigation of review process, and experienced professional team. The investment in proper planning and quality execution protects your property's value while contributing to neighborhood character preservation that makes these areas so desirable.
The HDC process may seem daunting, but thousands of property owners have successfully navigated approval for additions enhancing their properties while respecting historic character. With proper guidance and commitment to quality, your addition can receive approval and become valued part of Providence's architectural heritage.
Ready to plan a historically appropriate addition to your Providence property? Rockhouse Construction has extensive experience working in Providence's historic districts, from College Hill to Elmwood, Federal Hill to the Jewelry District. We understand the Historic District Commission review process, design standards, and construction techniques required for successful historic district projects. Our team will guide you through pre-application consultation, design development, HDC approval, and construction ensuring your addition respects your property's historic character while meeting your modern needs.
Contact Rockhouse Construction today for a consultation about your historic district addition. We'll help you navigate the approval process and create an addition that honors Providence's architectural heritage. Build appropriately. Build beautifully. Build with historic expertise.
