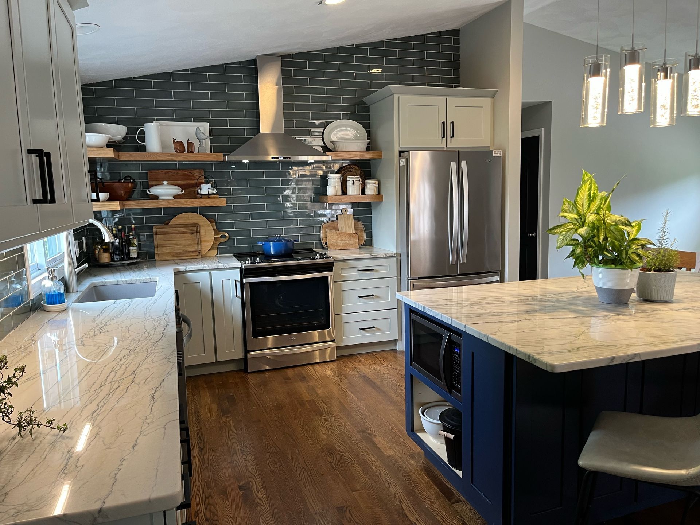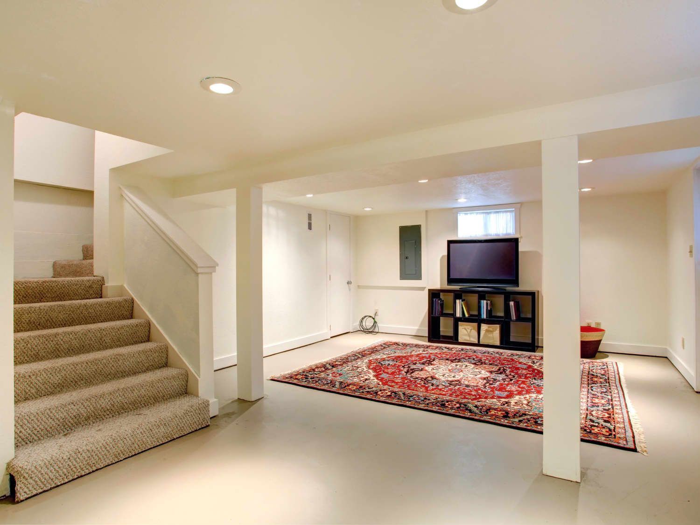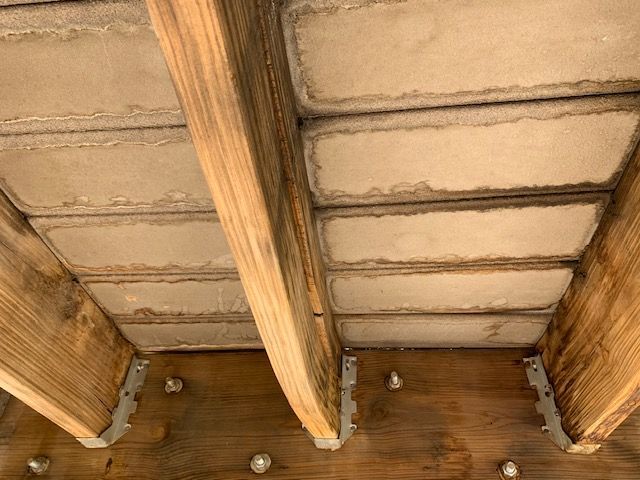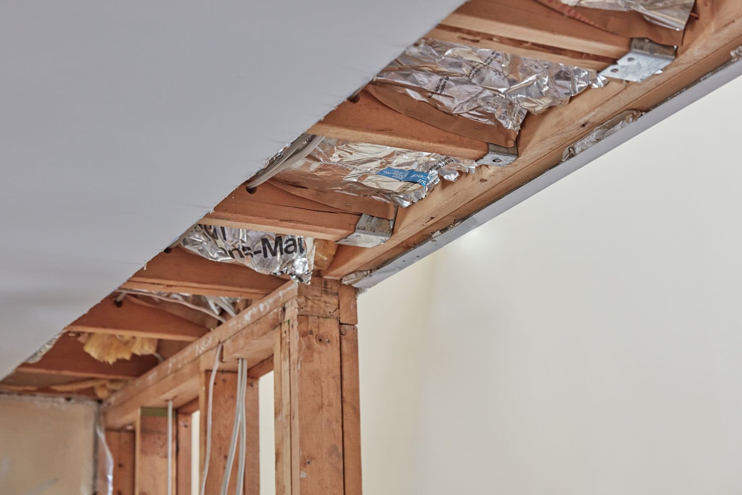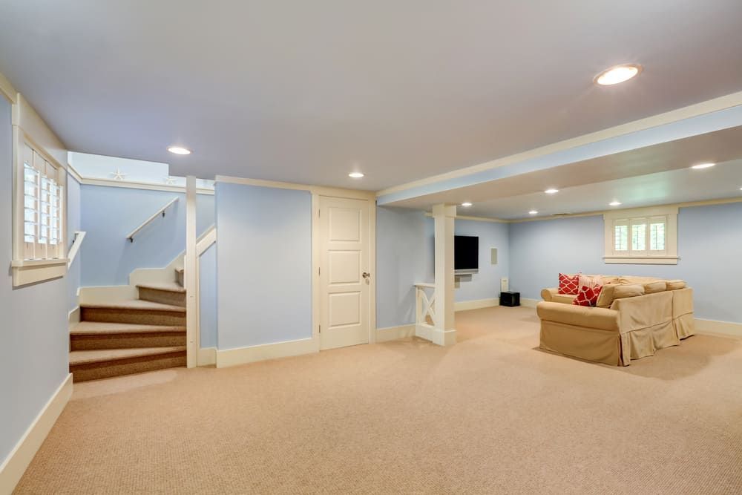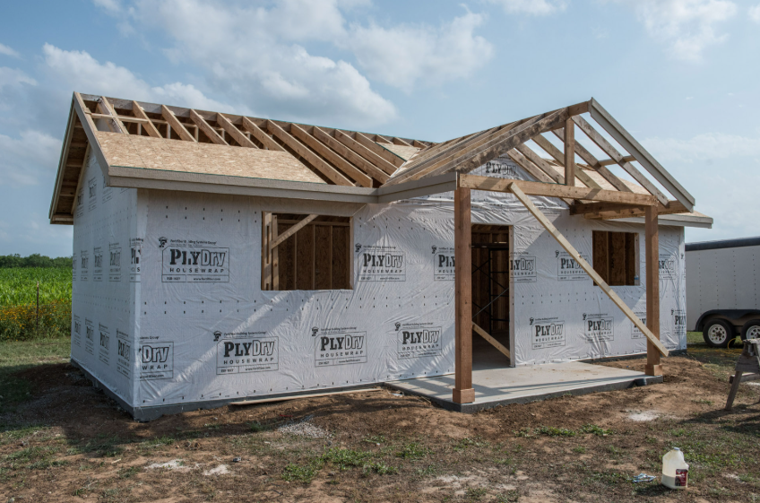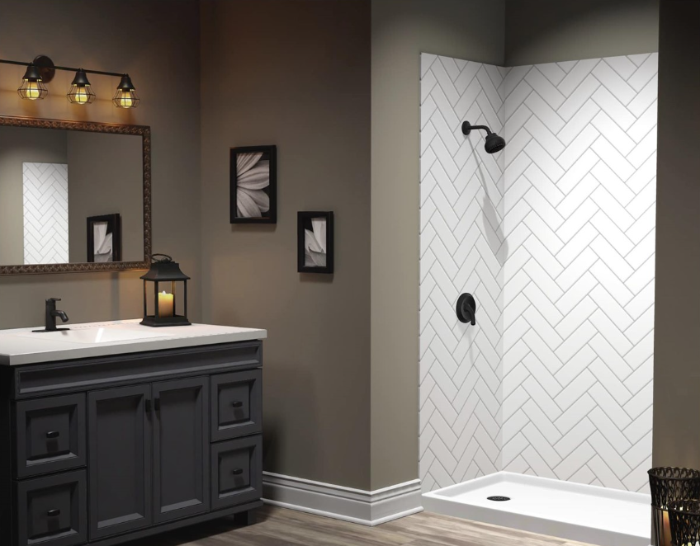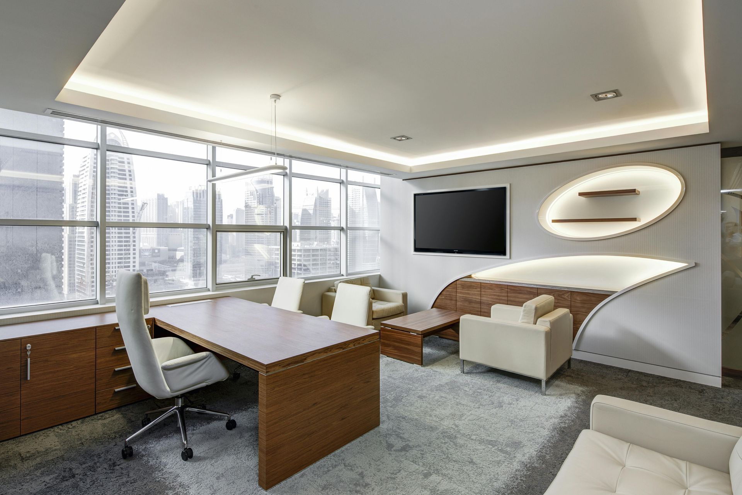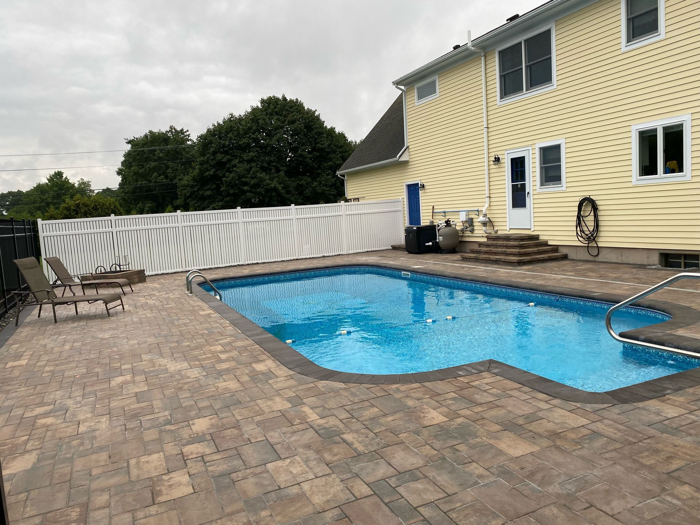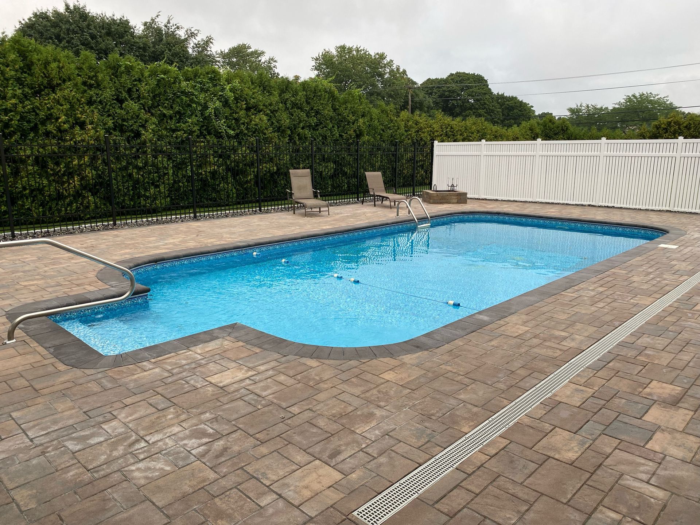Master Bedroom Addition Rhode Island
Master bedroom additions transform Rhode Island homes, creating private retreats that enhance daily living and increase property value. From Providence's historic neighborhoods to Newport's coastal estates, Warwick's suburban homes to Barrington's family residences, adding a primary suite addresses one of the most common limitations in Rhode Island's older housing stock while delivering strong return on investment.
How Much Does a Master Bedroom Addition Cost in Rhode Island?
Master bedroom additions in Rhode Island cost between $80,000 and $250,000 depending on size, luxury level, and complexity. Basic master suites (300-400 square feet) with standard finishes average $80,000-$130,000 ($250-$325 per square foot). Mid-range master suites (400-500 square feet) with quality finishes run $130,000-$180,000 ($300-$360 per square foot). Luxury master suites (500-600+ square feet) with high-end finishes, spa bathrooms, and premium features cost $180,000-$250,000+ ($360-$450+ per square foot). First-floor additions cost 20-30% more than second-story additions due to foundation requirements.
Understanding Master Bedroom Addition Types
Second-Story Master Suite Additions
Definition and Scope: Adding master bedroom, bathroom, and walk-in closet above existing first floor. Leverages existing foundation reducing costs. Common approach for Cape Cod and ranch-style homes. Creates privacy separation from main living areas.
Cost Range Rhode Island: 300 sq ft basic suite costs $75,000-$97,500. 400 sq ft standard suite runs $100,000-$130,000. 500 sq ft luxury suite ranges $150,000-$180,000. 600+ sq ft premium suite costs $180,000-$225,000+.
Advantages: No foundation costs saving $15,000-$30,000. Utilizes existing footprint preserving yard space. Often less expensive than first-floor additions. Maintains existing landscape and hardscape. Creates separation from household activities.
Challenges: Requires structural evaluation of existing framing. May need foundation reinforcement. Adds stairs requiring space below. Roof removal exposes home to weather. Coordination with living below during construction. Not suitable for aging-in-place.
Best For: Cape Cod homes expanding to full second story. Ranch homes with adequate foundation. Properties with limited lot expansion options. Families wanting bedroom separation by floors. Homes in neighborhoods with two-story comparable properties.
First-Floor Master Suite Additions
Definition and Scope: Ground-level master suite attached to existing home. Includes bedroom, bathroom, walk-in closet on single floor. Requires complete foundation and all utilities. Popular for aging-in-place planning.
Cost Range Rhode Island: 300 sq ft basic suite costs $90,000-$120,000. 400 sq ft standard suite runs $120,000-$160,000. 500 sq ft luxury suite ranges $175,000-$220,000. 600+ sq ft premium suite costs $210,000-$270,000+.
Advantages: Single-story living eliminates stairs. Ideal for aging-in-place planning. Direct access to outdoor spaces possible. Easier construction logistics. Can include private patio or deck. Universal design implementation easier.
Challenges: Higher costs due to foundation requirements. Consumes yard space. May reduce outdoor living areas. Foundation work weather-dependent. More invasive site work. Greater impact on landscaping.
Best For: Empty nesters planning long-term living. Properties with ample lot space. Homeowners with mobility considerations. Split-level homes needing main-floor master. Single-story living preferences.
Bump-Out Master Suite Expansions
Definition and Scope: Extending existing master bedroom outward (typically 4-8 feet). Adds space for sitting area, enlarged closet, or bathroom expansion. More economical than full addition. Leverages existing room layout.
Cost Range Rhode Island: 50-100 sq ft bump-outs cost $25,000-$45,000. 100-150 sq ft extensions run $40,000-$65,000. 150-200 sq ft additions range $55,000-$85,000. Includes foundation, framing, windows, finishes.
Advantages: Most economical master suite improvement. Maintains existing room character. Less invasive construction process. Shorter timeline (4-8 weeks typical). Lower permit costs and complexity. Preserves most of existing room.
Challenges: Limited space gain compared to full addition. May not solve all layout issues. Still requires foundation work. Architectural integration challenging. May not add full bedroom to count.
Best For: Homes with adequate bedroom size needing closet or bathroom space. Budget-conscious homeowners. Properties with zoning or lot constraints. Quick turnaround requirements. Modest lifestyle improvements.
Above-Garage Master Suites
Definition and Scope: Building master suite over existing or new garage. Excellent use of space above utility area. Can be part of garage addition project. Popular solution for limited lot expansion.
Cost Range Rhode Island: Over existing garage (if structurally adequate) costs $60,000-$110,000. New garage with master above runs $120,000-$200,000 total. Structural reinforcement if needed adds $15,000-$35,000. Depends on existing garage condition.
Advantages: Maximizes vertical space efficiently. Garage provides noise buffer from living areas. Often easier permitting than other options. Good solution for narrow lots. Creates private zone separated from main house.
Challenges: Garage may need structural reinforcement. Stair access requires careful planning. Heating/cooling may be costly. Noise from garage below consideration. May feel disconnected from main house.
Best For: Properties with existing garages and limited yard space. Urban or suburban lots with space constraints. Homes where garage addition also needed. Privacy-seeking homeowners. Properties where setbacks limit other options.
Master Suite with In-Law Suite
Definition and Scope: Two-suite addition creating master plus guest/in-law quarters. Shared or separate entrances depending on design. Addresses multiple space needs simultaneously. More complex but efficient use of construction costs.
Cost Range Rhode Island: Combined addition 600-800 sq ft costs $180,000-$280,000. Shared wall construction reduces per-square-foot costs. Separate utilities and entrances increase expenses. Complexity adds 10-15% to costs.
Advantages: Solves multiple needs in single project. Shared construction costs more economical than separate projects. Single permit and approval process. Coordinated architectural design. Can provide rental income potential.
Challenges: Larger addition increases costs significantly. More complex planning and design. Zoning may restrict multi-family features. Longer construction timeline. Greater yard space consumption.
Best For: Multi-generational households. Properties with aging parents nearby. Homeowners wanting guest quarters. Rental income opportunities. Large lot properties.
Detailed Cost Breakdown for Rhode Island Master Suites
Foundation and Structure
Foundation Costs: First-floor master suites require full foundations to 48-inch frost depth in Rhode Island. Typical 400 sq ft addition foundation costs $12,000-$25,000. Includes excavation, footings, walls, drainage, waterproofing. Ledge (bedrock) excavation adds $5,000-$15,000. High water tables require special drainage adding $2,000-$5,000.
Second-Story Structural Requirements: Existing first-floor structure may need reinforcement. Structural engineering evaluation costs $1,500-$3,500. Beam and column additions run $3,000-$8,000. Foundation underpinning if needed costs $8,000-$20,000. Most post-war construction adequate but verification essential.
Framing Costs: Standard wood framing costs $15-$25 per square foot. Engineered lumber for longer spans adds 15-20%. Complex roof structures increase costs. Cathedral ceilings add $3,000-$8,000. Second-story framing simpler than first-floor.
Exterior Construction
Roofing: Asphalt shingles cost $4-$7 per square foot installed. Must match existing roof. Ice and water shield required Rhode Island climate. Proper flashing critical for leaks prevention. Metal roofing premium option $10-$16 per square foot.
Siding: Fiber cement siding costs $8-$14 per square foot installed. Vinyl siding more economical at $5-$9 per square foot. Wood siding traditional option $10-$18 per square foot. Must match or complement existing home. Corner details and trim important for integration.
Windows: Quality double-pane windows cost $600-$1,200 each installed. Master bedrooms typically need 2-4 windows. Energy-efficient low-E coating essential. Proper flashing prevents water infiltration. Coastal areas may require impact-resistant glass.
Exterior Doors: Standard entry door to deck/patio costs $1,200-$2,500 installed. French doors run $2,000-$4,000. Sliding glass doors cost $1,500-$3,500. Insulated doors essential for energy efficiency.
Master Bathroom Costs
Basic Master Bathroom (60-80 sq ft): Standard fixtures and finishes cost $15,000-$25,000. Includes tub/shower combo, vanity, toilet, tile floor. Basic tile surrounds and simple layouts. Adequate for modest budgets. Functional but not luxurious.
Mid-Range Master Bathroom (80-120 sq ft): Quality fixtures and finishes run $25,000-$45,000. Separate shower and soaking tub. Double vanity with granite/quartz tops. Tile floors and partial wall tile. Upgraded fixtures and lighting. Comfortable and attractive.
Luxury Master Bathroom (120-200 sq ft): High-end fixtures and finishes cost $45,000-$80,000+. Walk-in shower with multiple heads and body sprays. Freestanding soaking tub. Custom cabinetry double vanity. Full tile walls and heated floors. Premium plumbing fixtures. Spa-like amenities.
Ultra-Luxury Master Bathroom (200+ sq ft): Premium spa-quality costs $80,000-$150,000+. Steam shower with chromatherapy. Luxury soaking tub with air jets. Custom furniture-quality cabinetry. Heated floors and towel warmers. High-end natural stone throughout. Separate water closet. Designer fixtures and finishes.
Bathroom Components: Shower enclosures cost $2,000-$8,000. Freestanding tubs run $1,500-$5,000. Vanities range $1,000-$8,000. Plumbing rough-in costs $3,000-$6,000. Tile work $8-$25 per square foot installed.
Walk-In Closet Costs
Basic Walk-In (40-60 sq ft): Wire shelving and hanging rods cost $800-$2,000. Simple layout with basic organization. Adequate for moderate wardrobes. DIY-friendly systems available. Economical option.
Standard Walk-In (60-100 sq ft): Melamine closet systems run $2,000-$5,000 installed. Multiple hanging zones and shelf areas. Some drawer units and accessories. Professional installation recommended. Good functionality and appearance.
Luxury Walk-In (100-150 sq ft): Custom wood closet systems cost $5,000-$12,000. Built-in cabinetry and islands. Specialty lighting and seating. Jewelry drawers and accessories. Glass display areas. High-end finishes throughout.
Premium Walk-In (150+ sq ft): Ultra-custom closet rooms run $12,000-$25,000+. Furniture-quality cabinetry. Built-in dresser and vanity areas. Chandelier lighting. Sitting areas and mirrors. Often called "closet room" rather than closet.
Interior Finishes
Flooring: Hardwood flooring costs $10-$18 per square foot installed. Carpet ranges $3-$8 per square foot. Luxury vinyl plank runs $5-$10 per square foot. Tile flooring $8-$20 per square foot. Master bedrooms typically 250-400 square feet.
Drywall and Painting: Drywall installation and finishing costs $3-$6 per square foot. Painting adds $2-$4 per square foot. Smooth finish preferred for bedrooms. Two coats standard. Trim painting additional.
Trim and Millwork: Base molding costs $2-$6 per linear foot installed. Crown molding runs $4-$12 per linear foot. Window and door casings $3-$8 per unit. Quality millwork enhances appearance significantly.
Ceiling Treatments: Standard flat ceilings included in basic pricing. Tray ceilings add $2,000-$5,000. Coffered ceilings run $3,000-$8,000. Cathedral/vaulted ceilings increase framing costs 20-30%. Ceiling fans $300-$800 installed.
Mechanical Systems
Heating and Cooling: Extending existing HVAC costs $2,500-$5,000 if capacity adequate. Mini-split systems run $3,500-$7,000 installed. Additional furnace zones cost $3,000-$6,000. Ductwork $10-$20 per linear foot. Professional load calculations essential.
Electrical: Basic electrical for bedroom costs $2,000-$4,000. Includes lighting circuits, outlets, switches. Bathroom electrical adds $1,500-$3,000 (GFCI requirements). Closet lighting $300-$800. Ceiling fan circuits $300-$600. USB outlets modern convenience.
Plumbing: Bathroom rough-in costs $3,000-$6,000. Depends on distance from existing plumbing. New water heater if needed adds $1,200-$2,500. PEX piping most economical. Copper premium option. Proper venting essential.
Permits and Professional Fees
Building Permits: Rhode Island permits cost $1,000-$3,000 for master suite additions. Varies by municipality and project value. Required for structural, electrical, plumbing work. Multiple inspections during construction. Permit display required on site.
Architectural/Design Fees: Professional design costs $2,500-$8,000 for master suite additions. Structural engineering $1,500-$4,000 if needed. More complex projects require higher fees. Historic districts need architect involvement. Investment protects larger construction costs.
Other Professional Costs: Land surveys $400-$1,000 if property lines questioned. Soil testing $500-$1,500 for foundation design. Energy calculations $300-$800 for code compliance. Asbestos/lead testing older homes $300-$800.
Design Considerations for Rhode Island Master Suites
Optimal Master Suite Layouts
Standard Layout (300-400 sq ft): Bedroom 200-250 sq ft minimum for king bed and furniture. Bathroom 60-80 sq ft with tub/shower combo. Walk-in closet 40-60 sq ft basic organization. Efficient use of space. Adequate for most needs.
Comfortable Layout (400-500 sq ft): Bedroom 250-300 sq ft accommodates sitting area. Bathroom 80-100 sq ft with separate tub and shower. Walk-in closet 60-80 sq ft with better organization. More spacious and luxurious feel. Room for additional furniture.
Luxury Layout (500-600 sq ft): Bedroom 300-350 sq ft with defined sitting area. Bathroom 100-150 sq ft with spa features. Walk-in closet 100-120 sq ft with custom systems. Coffee bar or morning kitchen possible. True retreat space.
Resort-Style Layout (600+ sq ft): Bedroom 350-400+ sq ft with sitting room. Bathroom 150-200+ sq ft with multiple zones. Walk-in closet 120-150+ sq ft approaching closet room. Private deck or patio access. Office nook or exercise area. Ultimate luxury.
Bedroom Design Elements
Minimum Size Recommendations: King bed requires 12x12 feet minimum bedroom dimension. Queen bed adequate in 10x12 feet space. Allow 30-36 inches around bed for circulation. Furniture layout requires planning. Windows on two walls ideal for light and ventilation.
Ceiling Height Options: Standard 8-foot ceilings adequate and economical. 9-foot ceilings feel more spacious adding 15-20% to costs. 10-foot ceilings luxurious adding 25-30% to costs. Cathedral ceilings dramatic but expensive. Tray ceilings add interest without full height increase.
Natural Light: Multiple windows on different walls optimize light. South-facing windows provide passive solar warmth. East-facing excellent for morning light. Avoid west-facing to prevent afternoon overheating. Skylights add light in second-story additions.
Views and Privacy: Orient toward best views (gardens, water, landscapes). Consider privacy from neighbors. Window placement affects both light and privacy. Transom windows provide light while maintaining privacy. Frosted glass for privacy with light transmission.
Master Bathroom Design Trends
Shower Design: Walk-in showers without doors increasingly popular. Minimum 36x36 inches code requirement but 48x60 inches more comfortable. Frameless glass enclosures contemporary look. Multiple shower heads and body sprays luxury feature. Bench seating practical and attractive. Built-in niches for storage.
Tub Considerations: Freestanding tubs dramatic focal points. Undermount tubs with deck elegant option. Soaking tubs minimum 60 inches long. Jetted tubs less popular than past. Tub placement near window desirable. Many homeowners skip tubs entirely for larger showers.
Vanity and Sinks: Double vanities expected in master bathrooms (minimum 60 inches length). Floating vanities modern and accessible. Furniture-style vanities traditional charm. Undermount sinks cleaner lines than drop-in. Vessel sinks contemporary but less practical. Adequate storage critical.
Toilet Placement: Separate water closet provides privacy (minimum 30x60 inches). Wall-hung toilets save space and look modern. Comfort-height toilets more ergonomic. Bidet seats increasingly popular. Proper ventilation essential.
Flooring Materials: Porcelain tile most durable and water-resistant. Heated tile floors luxury comfort in Rhode Island winters. Large-format tiles modern and minimize grout lines. Natural stone tiles premium option requiring sealing. Luxury vinyl plank economical alternative.
Walk-In Closet Design
Layout Options: Single-sided layout works for narrow spaces (minimum 4 feet wide). Double-sided layout more efficient (minimum 6 feet wide). U-shaped layout maximizes storage (minimum 7x7 feet). Island adds storage and function (minimum 10x10 feet needed).
Storage Components: Long hanging for dresses and coats (6 feet high). Short double-hang for shirts and pants (2x42 inches high). Shelving for folded items and accessories (12-16 inches deep). Drawers for small items and undergarments. Shoe storage specialized solutions. Jewelry drawers with dividers.
Lighting: Overhead recessed lighting provides general illumination. LED closet rods light hanging items. Drawer lighting finds items easily. Motion sensors convenient hands-free operation. Natural light from window ideal if possible.
Accessories: Full-length mirror essential (floor or door-mounted). Seating for dressing and shoe changes. Pull-out accessories (tie racks, belt holders). Valet rods for outfit planning. Hamper integration keeps laundry contained.
Rhode Island Climate Considerations
Insulation Requirements: Walls minimum R-20 but R-23 to R-30 better performance. Ceiling R-49 to R-60 for comfortable year-round use. Spray foam provides best insulation and air sealing. Proper insulation prevents ice dams Rhode Island winters.
Window Performance: Double-pane low-E windows minimum standard. Triple-pane windows optimal for Rhode Island climate. U-factor below 0.25 recommended. Solar heat gain coefficient 0.30-0.40 balances seasons. Quality installation prevents air and water leaks.
Moisture Management: Exhaust fan in bathroom essential (required by code). Properly sized for bathroom volume. Vent to exterior not attic. Moisture-resistant drywall around tub and shower. Proper tile installation prevents water damage. Rhode Island humidity demands attention to ventilation.
Heating and Cooling: Master suites need dedicated climate control. Zone control allows different temperatures than rest of home. Mini-split systems ideal for additions. Radiant floor heating luxurious bathroom comfort. Adequate insulation reduces HVAC costs.
Maximizing Value and ROI
Return on Investment
Average ROI Rhode Island: Master suite additions return 50-65% of construction cost at resale. Higher-end neighborhoods (Newport, Barrington, East Greenwich) see 60-75% returns. Modest neighborhoods return 45-55%. Quality of construction and finishes significantly impacts ROI.
Market Appeal Factors: Homes without master suites face buyer resistance. Master suite eliminates major objection. Differentiates property from comparables. Particularly valuable in 3+ bedroom homes. Can make difference in competitive market.
Value Versus Cost: Not all spending adds equal value. Over-improving above neighborhood reduces ROI. Focus on quality basics over luxury features. Functional layouts more valuable than oversized spaces. Appropriate finishes for market segment.
Design Decisions Impacting Value
Smart Value Choices: Invest in quality windows and insulation. Proper bathroom fixture quality (mid-range often best ROI). Durable flooring materials. Timeless design over trendy details. Professional design ensuring good layouts.
Avoid Over-Improvement: Ultra-luxury finishes rarely recover costs. Oversized spaces beyond market expectations. Highly personalized features limiting appeal. Exotic materials requiring special maintenance. Focus appropriate to neighborhood values.
Future-Proofing: Universal design allows aging-in-place. Neutral colors and finishes appeal to more buyers. Quality construction provides decades of service. Energy efficiency reduces operating costs. Timeless style doesn't date quickly.
Rhode Island Location-Specific Considerations
Providence and Urban Areas
Challenges: Limited lot sizes restrict placement options. Close neighbors require consideration. Historic district approvals needed many areas. Parking requirements some neighborhoods. Higher contractor costs urban locations.
Solutions: Second-story additions preserve yard space. Above-garage options maximize vertical space. Careful design respects neighbors. Early HDC consultation historic areas. Professional design addresses constraints.
Market Factors: Strong demand for master suites urban areas. Older homes often lack private master spaces. Competitive market rewards quality additions. Property values support investment. Good ROI in desirable neighborhoods.
Coastal Communities (Newport, Narragansett, Westerly)
Special Requirements: Hurricane-resistant construction essential. Corrosion-resistant materials mandatory. CRMC permits near shoreline. Higher wind load requirements. Elevated construction some flood zones.
Design Opportunities: Maximize water views from master bedroom. Private deck access to enjoy location. Large windows capturing ocean views. Premium finishes appropriate to property values. Spa bathrooms complement coastal lifestyle.
Cost Implications: Construction costs 15-25% higher coastal areas. Premium materials for durability essential. Engineering requirements increase costs. Longer permitting timelines. Strong ROI given property values.
Suburban Rhode Island (Warwick, Cranston, Coventry)
Advantages: Larger lots provide more flexibility. Less restrictive zoning in many areas. More straightforward permitting. Competitive contractor pricing. Good value relative to costs.
Considerations: Master suites expected in family neighborhoods. Comparable home analysis guides design. Balance quality with neighborhood values. First-floor options popular aging homeowners. ROI solid but more modest than premium areas.
South County (South Kingstown, Charlestown)
Characteristics: Mix of vacation and year-round homes. Some coastal properties with restrictions. Rural character many areas. Variable lot sizes and configurations. Growing area with appreciation potential.
Design Approaches: Vacation homes benefit four-season master suites. Year-round residents prioritize comfort and efficiency. Water view properties warrant premium investment. Rural settings allow larger footprints. Wetlands buffers affect some properties.
Working with Contractors in Rhode Island
Selecting the Right Contractor
Essential Qualifications: Rhode Island contractor registration verified. Liability and workers compensation insurance current. Master suite addition experience specific. References from similar projects. Portfolio of completed work. Knowledge of local building codes.
Red Flags to Avoid: Unlicensed contractors (check RI DBR website). Requests for large upfront payments (10% maximum). Vague contracts without details. Unwillingness to provide references. Pressure tactics or limited-time offers. Prices significantly below other bids.
Interview Questions: How many master suite additions completed? May I visit completed projects? How do you handle changes and surprises? What's your payment schedule? How do you communicate during projects? What warranties do you provide? Can you provide client references?
Contract Essentials
Required Contract Elements: Detailed scope of work for every task. Complete material specifications (brands, models, colors). Timeline with start and substantial completion dates. Payment schedule tied to verified milestones. Change order process requiring written approvals. Permit responsibility specified. Warranty terms clearly stated. Insurance certificates attached.
Payment Protection: Never pay more than 10% upfront. Tie payments to completed milestones. Verify work before releasing payments. Require lien waivers from subcontractors. Hold final payment pending completion and inspection. Escrow accounts protect large payments.
Timeline Expectations: Design and permitting: 2-4 months. Foundation and framing: 4-6 weeks. Rough mechanicals: 2-3 weeks. Insulation and drywall: 3-4 weeks. Finish work: 4-6 weeks. Total timeline: 5-8 months typical. Weather and surprises add time. Buffer schedule for contingencies.
Financing Your Master Suite Addition
Financing Options Comparison
Home Equity Line of Credit (HELOC): Rhode Island rates currently 7-10%. Draw funds as needed during construction. Interest-only payments during draw period. Flexibility adjusting to project costs. Variable rates risk future increases.
Home Equity Loan: Fixed rates currently 7-9% Rhode Island. Lump sum at closing. Predictable monthly payments. Good for fixed project budgets. Second mortgage on property.
Cash-Out Refinance: Refinance existing mortgage for higher amount. May secure lower rate if current mortgage high. Extends overall mortgage term. Single monthly payment. Best if refinancing reduces current rate.
Construction Loan: Specifically designed for additions. Staged funding matches construction progress. Converts to traditional mortgage after completion. May offer competitive rates. More complex than simple home equity products.
Personal Loan: No home collateral required. Fixed terms and payments. Faster approval process. Higher rates than secured loans (9-15% typical). Best for smaller additions or supplemental funding.
Budgeting and Planning
Total Cost Planning: Construction costs primary expense (typically 75-85% of total). Design and engineering fees (5-10% of total). Permits and inspections (2-3% of total). Contingency fund (10-20% for unexpected issues). Financing costs over loan term.
Hidden Costs to Budget: Temporary living adjustments during construction. Landscaping restoration after construction. Driveway and walkway repairs. Furniture for new space. Window treatments and décor. Property tax increases after completion.
Cost Management Strategies: Get 3-5 detailed competitive bids. Value engineer without sacrificing quality. Phase work if budget constraints exist. Do some finish work yourself (painting, etc.). Shop materials for savings opportunities. Time construction for off-season contractor availability.
Ready to create your dream master suite in Rhode Island?
Rockhouse Construction brings extensive experience designing and building master bedroom additions throughout Rhode Island, from Providence's historic neighborhoods to Newport's coastal properties, suburban family homes to luxury estates. We understand the unique requirements of Rhode Island construction, local building codes, and the design approaches that deliver comfortable, beautiful, valuable master suites that enhance your home and lifestyle.
Contact Rockhouse Construction today for a consultation about your master suite addition. We'll help you evaluate options, develop realistic budgets, and create a private retreat that exceeds your expectations while increasing your home's value. Build quality. Build beauty. Build your dream master suite.
