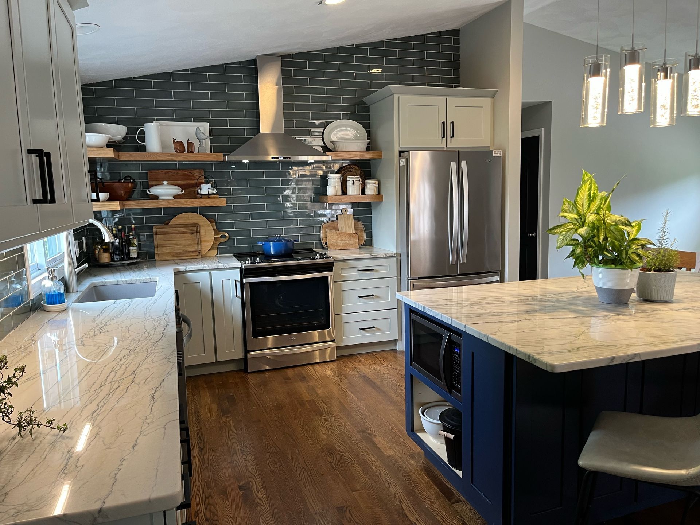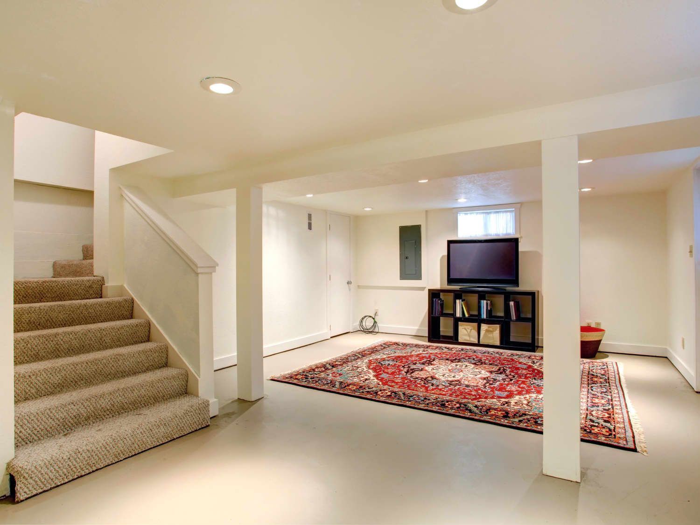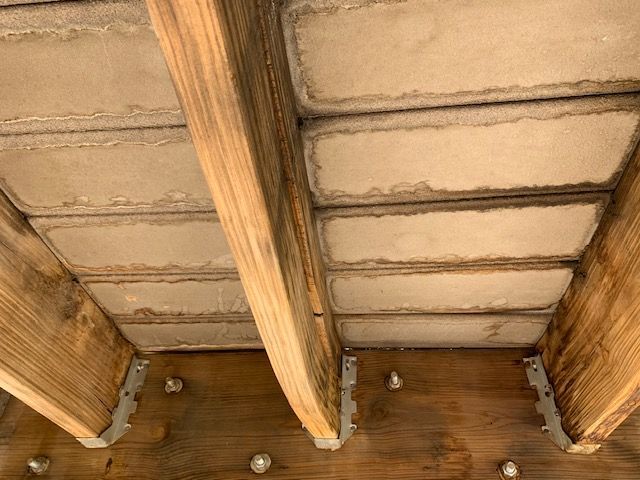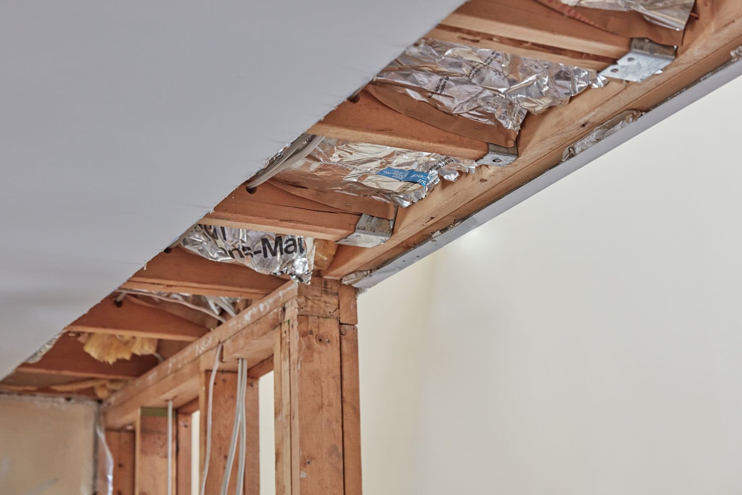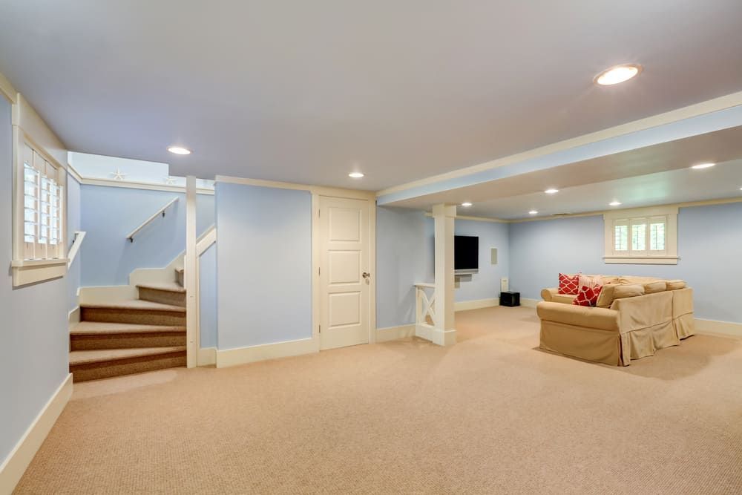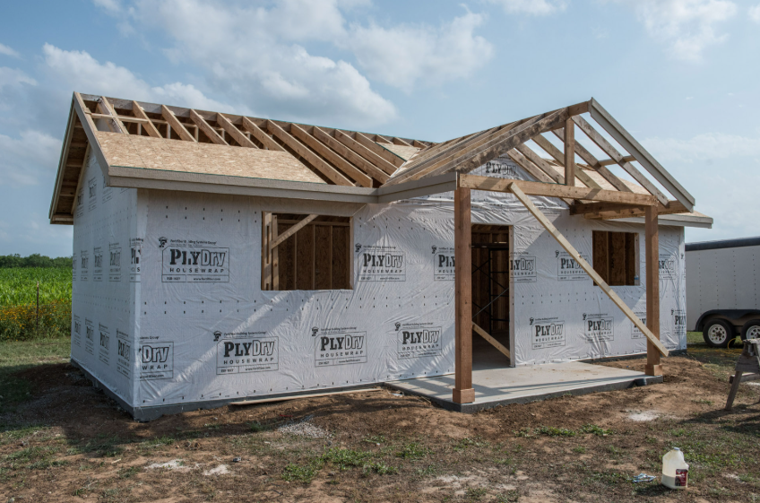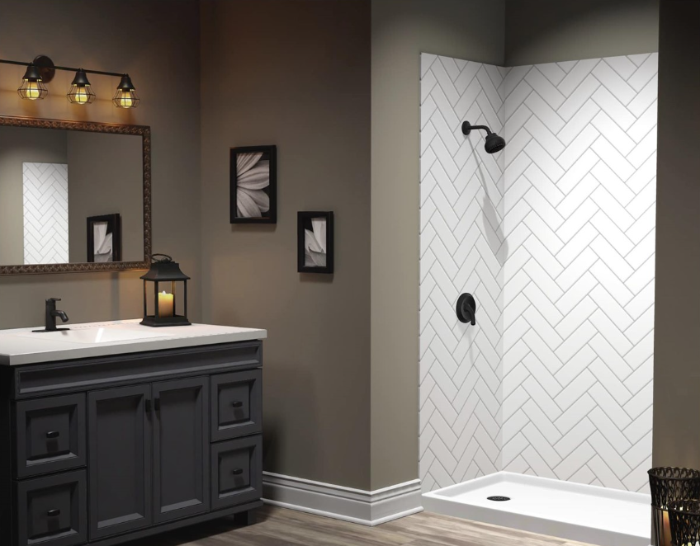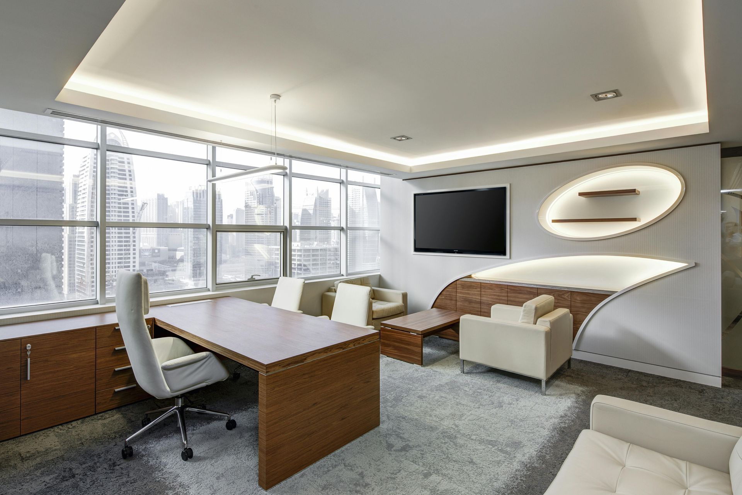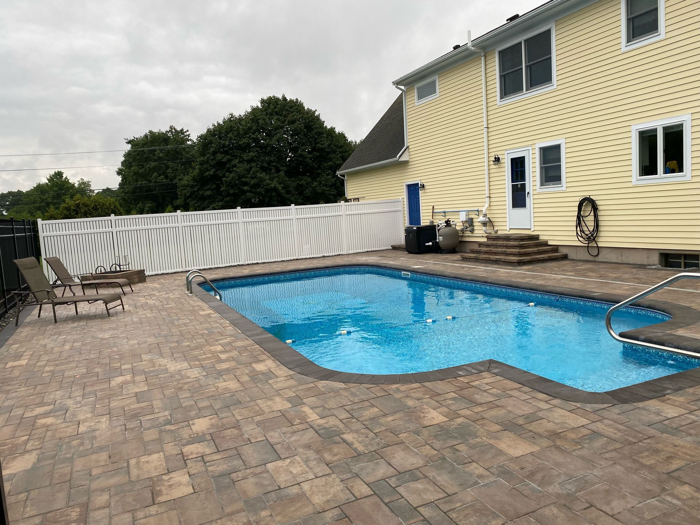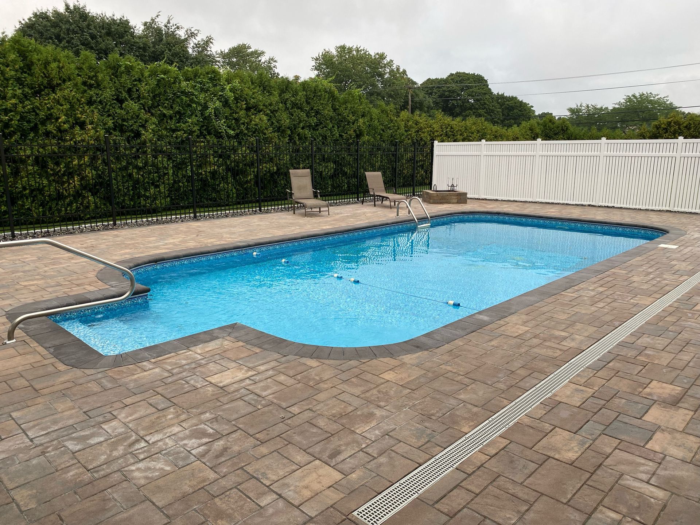Sunroom Addition Cost & Benefits in RI
Sunrooms extend Rhode Island's short outdoor season, connecting homeowners to ocean views, garden beauty, and natural light year-round. From coastal Narragansett to urban Providence, East Side elegance to South County charm, sunroom additions enhance homes throughout the Ocean State. Understanding costs, benefits, design options, and return on investment helps Rhode Island homeowners make informed decisions about this popular addition type.
How Much Does a Sunroom Addition Cost in Rhode Island?
Rhode Island sunroom additions cost between $30,000 and $150,000 depending on size, season rating, and features. Three-season sunrooms average $25,000-$70,000 (approximately $150-$300 per square foot). Four-season sunrooms with full insulation and HVAC cost $50,000-$120,000 ($250-$400 per square foot). Premium glass sunrooms with high-end materials range from $80,000-$150,000+ ($350-$500+ per square foot). Location, materials, permits, foundation requirements, and site conditions significantly impact final costs. Most Rhode Island homeowners invest $50,000-$90,000 for quality four-season sunrooms.
Understanding Sunroom Types and Costs
Three-Season Sunrooms
Definition and Use: Comfortable spring through fall (approximately April through October in Rhode Island). Not insulated for winter heating or summer air conditioning. Large screen or window sections maximizing air flow. Minimal heating for cool spring/fall days. Designed for temperate weather enjoyment.
Construction Features: Aluminum or vinyl frame construction lightweight and economical. Single-pane glass or screen panels. Minimal insulation in roof (R-10 to R-15). Basic electrical for lighting and outlets. Optional ceiling fan for air circulation. Simple foundation or existing deck attachment.
Rhode Island Cost Range: Small three-season rooms (10x12, 120 sq ft) cost $18,000-$36,000. Medium rooms (12x16, 192 sq ft) run $28,800-$57,600. Large rooms (14x20, 280 sq ft) range $42,000-$84,000. Premium materials and features increase costs.
Ideal For: Homeowners wanting affordable outdoor space extension. Properties with beautiful seasonal views (water views, gardens). Limited budget projects. Homes already having adequate year-round living space. Weekend or vacation homes.
Limitations: Unusable in Rhode Island's cold winters (December-March). Hot and stuffy in peak summer without AC. Limited return on investment compared to four-season. Cannot include in home's heated square footage. Reduces flexibility for future use.
Four-Season Sunrooms
Definition and Use: Fully conditioned space usable year-round including Rhode Island winters. Insulated walls, roof, and foundation meeting building codes. Integrated heating and cooling systems. High-performance windows and doors. True extension of home's living space.
Construction Features: Insulated walls (R-20 minimum) and roof (R-38 to R-49). Double or triple-pane windows with low-E coatings. Full foundation with frost footings. HVAC integration or dedicated mini-split system. Insulated doors with proper weatherstripping. Finished interior ceiling and walls.
Rhode Island Cost Range: Small four-season rooms (10x12, 120 sq ft) cost $30,000-$48,000. Medium rooms (12x16, 192 sq ft) run $48,000-$76,800. Large rooms (14x20, 280 sq ft) range $70,000-$112,000. Custom features and premium finishes increase costs significantly.
Ideal For: Homeowners wanting year-round usable space. Properties in harsh Rhode Island coastal areas. Maximizing return on investment. Creating additional heated living space. Working from home needing dedicated space. Increasing home's appraised square footage.
Advantages: Usable 365 days per year regardless of weather. Adds to home's heated square footage increasing value. Better ROI than three-season (40-60% vs 30-45%). Comfortable in all seasons. Can serve multiple purposes throughout year.
Premium Glass Sunrooms and Solariums
Definition and Use: High-end glass structures with maximum transparency and views. Engineered glass systems with minimal framing. Often curved or custom configurations. Luxury aesthetic and performance. Ultimate natural light and view experience.
Construction Features: Structural glass walls and roof sections. Thermally broken aluminum frames. High-performance glazing (triple-pane, low-E, argon-filled). Custom engineering for unique designs. Automated shading and ventilation systems. Premium finishes and details.
Rhode Island Cost Range: Small premium sunrooms (10x12, 120 sq ft) cost $42,000-$60,000. Medium rooms (12x16, 192 sq ft) run $67,200-$96,000. Large rooms (14x20, 280 sq ft) range $98,000-$140,000. Custom curved glass and specialty features add $20,000-$50,000+.
Ideal For: High-end homes in Newport, Barrington, Little Compton. Properties with exceptional views (ocean, bay, gardens). Homeowners prioritizing aesthetics and natural light. Modern architectural styles. Luxury market properties.
Considerations: Highest cost per square foot. May require ongoing window cleaning service. Requires excellent solar shading for summer comfort. Premium materials demand expert installation. Best suited for high-value properties.
Conservatories
Definition and Use: Traditional European-style glass structures with ornate details. Typically separate from main house or connected by corridor. Garden room aesthetic with classical proportions. Elegant Victorian or Georgian styling. Often showcase spaces rather than daily living areas.
Construction Features: Glass roof and walls (70-90% glass coverage). Decorative ridge cresting and finials. Ornamental woodwork and trim details. Traditional proportions and detailing. Often elevated on platform or foundation. Custom metalwork and hardware.
Rhode Island Cost Range: Small conservatories (10x10, 100 sq ft) cost $40,000-$65,000. Medium conservatories (12x14, 168 sq ft) run $67,000-$110,000. Large conservatories (16x20, 320 sq ft) range $128,000-$200,000+. Historic district requirements increase costs.
Ideal For: Historic homes in Providence College Hill or Newport. Properties with formal gardens. Homeowners wanting elegant entertaining space. Victorian or Georgian architectural styles. Plant collectors needing greenhouse space.
Enclosed Porch Conversions
Definition and Use: Converting existing open or screened porch to year-round space. Leverages existing roof and foundation structure. Most economical sunroom option when feasible. Maintains home's original proportions and character.
Cost Savings: Existing roof eliminates roofing costs ($8,000-$15,000 savings). Foundation already in place saving $5,000-$12,000. Framing partially complete reducing labor. Often simpler permit process. Total savings 30-50% versus new construction.
Rhode Island Cost Range: Small porch conversions (8x12, 96 sq ft) cost $12,000-$28,000. Medium conversions (10x16, 160 sq ft) run $20,000-$45,000. Large conversions (12x20, 240 sq ft) range $30,000-$65,000. Structural improvements may be needed.
Considerations: Existing structure must be sound and properly built. May need foundation reinforcement. Roof may require additional insulation. Electrical and HVAC must be added. Windows and doors replace screening or open areas.
Detailed Cost Breakdown for Rhode Island Sunrooms
Foundation and Site Work
Foundation Requirements: Four-season sunrooms require full frost-protected foundations (48 inches deep in Rhode Island). Three-season rooms may use floating slab or deck attachment. Foundation costs $6,000-$15,000 for typical sunroom. Challenging site conditions increase costs significantly.
Site Preparation: Excavation and grading cost $1,500-$4,000. Removing existing decks or patios adds $1,000-$3,000. Tree removal if necessary runs $500-$2,000 per tree. Drainage improvements cost $1,000-$5,000. Ledge (bedrock) excavation adds $3,000-$10,000+.
Rhode Island Considerations: Coastal areas may have high water tables requiring special drainage. Ledge common in many Rhode Island locations increasing excavation costs. Frost depth requires deep footings adding to foundation expense. Small lot access limits equipment increasing labor costs.
Framing and Structure
Framing Materials: Aluminum framing systems (most economical) cost $8-$15 per square foot. Vinyl framing runs $10-$18 per square foot. Wood framing (for traditional appearance) costs $15-$25 per square foot. Engineered structural systems run $20-$35 per square foot.
Structural Considerations: Attachment to existing house requires proper flashing and integration. Roof structure must handle snow loads (30-40 psf in Rhode Island). Wind loads important in coastal areas (up to 120 mph design). Professional engineering may be required adding $1,500-$4,000.
Cost Range: Typical framing for 12x16 sunroom runs $5,000-$12,000. Larger rooms or complex designs increase costs. Premium materials add 30-50% to framing costs. Engineering and special structural requirements increase expense.
Windows and Glass
Window Quality Impact: Standard single-pane glass suitable only three-season rooms. Double-pane low-E glass minimum for four-season rooms. Triple-pane glass optimal for Rhode Island winters. Impact-resistant glass required some coastal locations.
Window Costs: Standard windows run $300-$600 per window installed. High-performance windows cost $600-$1,200 each. Impact-resistant windows range $800-$1,500. Custom sizes add 25-40% premium. Large fixed glass sections cost $150-$350 per square foot.
Glass Roof Sections: Insulated glass roof panels cost $80-$150 per square foot. Structural glass roofs run $150-$300 per square foot. Proper slope essential for drainage (minimum 3:12 pitch). Snow loads require tempered or laminated glass. UV coatings protect furnishings from fading.
Doors
Entry Doors: French door pairs cost $1,200-$3,500 installed. Sliding patio doors run $1,500-$4,000. Multi-slide door systems cost $3,000-$8,000+. Folding/bifold doors range $4,000-$12,000. Quality affects energy efficiency significantly.
Door Considerations: Insulated doors essential for four-season rooms. Low-E glass in door lights reduces heat loss. Proper weatherstripping and thresholds critical. Rhode Island coastal areas need corrosion-resistant hardware. Impact ratings may be required coastal locations.
Roofing Materials
Solid Roof Options: Asphalt shingles most economical ($4-$7 per sq ft installed). Metal roofing durable and attractive ($8-$14 per sq ft). Standing seam metal premium option ($12-$18 per sq ft). Must match or complement existing house roof.
Glass Roof Systems: Polycarbonate panels economical option ($15-$30 per sq ft). Insulated glass panels standard quality ($40-$80 per sq ft). High-performance structural glass runs $80-$150+ per sq ft. Requires proper shading for summer comfort.
Insulation Requirements: Four-season roofs need R-38 minimum insulation. Cathedral ceilings use spray foam or rigid foam plus batts. Proper ventilation prevents ice dams. Ridge vents and soffit vents essential. Rhode Island climate demands quality insulation.
Insulation and Air Sealing
Wall Insulation: Spray foam ideal for sunrooms (R-20 to R-30). Fiberglass batts economical option (R-19 to R-23). Rigid foam exterior insulation eliminates thermal bridging. Cost ranges $2-$6 per square foot of wall area.
Ceiling/Roof Insulation: Blown cellulose or fiberglass to R-49 for attic spaces. Spray foam at roofline for cathedral ceilings (R-38 minimum). Costs $3-$8 per square foot depending on method. Essential for comfortable Rhode Island winters.
Air Sealing: Critical for energy efficiency and comfort. Spray foam provides best air barrier. Caulk and foam all penetrations and joints. Professional air sealing adds $500-$2,000. Blower door testing verifies performance.
Heating and Cooling
HVAC Options: Extending existing system costs $2,000-$5,000 if capacity allows. Ductless mini-split systems run $3,000-$7,000 installed. Electric baseboard heat economical ($800-$2,000) but expensive to operate. Radiant floor heating premium option ($6-$15 per square foot).
Cooling Needs: Rhode Island summers require cooling for comfort. AC essential for four-season rooms. Mini-splits provide both heating and cooling efficiently. Ceiling fans supplement AC reducing costs ($300-$800 per fan installed).
Rhode Island Considerations: Coastal areas need corrosion-resistant HVAC components. Humidity control important for comfort. Programmable thermostats optimize efficiency. Zone control prevents conditioning entire house for sunroom use.
Electrical and Lighting
Electrical Requirements: Basic lighting and outlets run $1,000-$2,500. Ceiling fan circuits add $300-$600 each. Dedicated circuits for HVAC systems required. Code requires GFCI protection for certain locations. Professional electrician essential.
Lighting Design: Recessed lights cost $150-$300 each installed. Ceiling fixtures range $200-$800 each. Under-counter or accent lighting adds $500-$2,000. Dimmers provide ambiance control. Consider natural light needs reducing electrical lighting.
Special Features: Heated flooring requires dedicated circuits. Motorized shading systems need power and controls. Ceiling fans improve air circulation and comfort. USB outlets and charging stations modern convenience.
Interior Finishes
Flooring Options: Tile excellent for sunrooms ($8-$20 per sq ft installed). Hardwood flooring ranges $10-$25 per sq ft. Luxury vinyl plank economical and durable ($5-$12 per sq ft). Concrete staining modern option ($6-$15 per sq ft). Flooring choice impacts both cost and aesthetic.
Wall Finishes: Drywall standard and economical ($3-$6 per sq ft finished). Beadboard creates cottage character ($4-$8 per sq ft). Wood paneling traditional option ($6-$15 per sq ft). Paint-grade finishes most common.
Ceiling Finishes: Drywall ceilings cost $4-$7 per sq ft. Tongue-and-groove wood creates warmth ($8-$18 per sq ft). Exposed beam ceilings architectural interest (varies widely). Cathedral ceilings add drama and cost.
Permits and Professional Fees
Building Permits: Rhode Island permits cost $500-$2,000 depending on municipality and project value. Required for virtually all sunroom additions. Application requires detailed plans. Inspections during and after construction. Some areas require separate electrical permits.
Design and Engineering: Architectural drawings cost $1,000-$4,000 for standard sunrooms. Structural engineering runs $1,500-$4,000 for complex projects. Higher fees in historic districts. Professional design protects investment.
Other Professional Fees: Surveys may be required ($400-$1,000). Soil testing for foundation design costs $500-$1,500. Energy calculations for code compliance run $300-$800. Historic district review fees vary by municipality.
Benefits of Sunroom Additions in Rhode Island
Extended Living Season
Rhode Island's Short Outdoor Season: Comfortable outdoor living typically limited to May through September (4-5 months). Shoulder seasons (April, October) too cool for prolonged outdoor use. Winter eliminates outdoor space completely. Three-season sunrooms extend usable season to 7-8 months. Four-season rooms provide year-round outdoor connection.
Maximize Property Enjoyment: Waterfront properties extend views beyond summer. Garden enthusiasts enjoy plantings year-round. Morning coffee spaces regardless of temperature. Comfortable entertaining space spring through fall. Protection from insects in summer months.
Weather Protection: Rhode Island's frequent rain doesn't stop sunroom use. Wind protection coastal areas. Protection from harsh summer sun while enjoying outdoors. Shelter from winter snow allowing outdoor view enjoyment.
Natural Light and Mood Enhancement
Abundant Natural Light: Large window areas flood space with daylight. Reduces seasonal affective disorder common in Northeast. Improves mood and mental health. Reduces need for artificial lighting. Creates bright, cheerful atmosphere.
Views and Nature Connection: Unobstructed views of gardens, water, or landscapes. Bird watching and nature observation. Seasonal change appreciation from comfort. Stargazing through glass roof sections. Sense of outdoor living without exposure.
Health Benefits: Natural light regulates circadian rhythms improving sleep. Vitamin D production from sunlight exposure. Reduced stress from nature connection. Improved air quality with proper ventilation. Mental health benefits from bright spaces.
Versatile Living Space
Multiple Function Possibilities: Morning breakfast room or coffee spot. Home office with inspiring views. Reading room or library setting. Plant room for gardening enthusiasts. Exercise or yoga space. Children's play area with supervision from adjacent rooms. Guest overflow for holiday gatherings.
Seasonal Use Variations: Cool weather reading and relaxation. Spring and fall dining area. Summer's shaded outdoor retreat. Winter's bright escape from dark months. Year-round adaptability four-season rooms.
Lifestyle Enhancement: Entertaining space for gatherings. Comfortable seating with views. Informal dining with outdoor ambiance. Hobby space with natural light. Remote work office setting. Reduces cabin fever Rhode Island winters.
Increased Home Value
Return on Investment: Three-season sunrooms return 30-45% of construction cost at resale. Four-season rooms return 40-60% of investment. Premium sunrooms in high-end markets (Newport, Barrington) return 50-70%. Market appeal often exceeds pure financial return.
Market Appeal: Highly desirable feature for Rhode Island homebuyers. Differentiates property from comparable listings. Especially valuable properties with views. Improves home's overall impression. Can be deciding factor between similar homes.
Functional Square Footage: Four-season sunrooms add to heated square footage increasing appraised value. Three-season rooms typically not counted but still valuable. Creates unique selling feature. Photos showcase beautifully in listings.
Energy Efficiency and Passive Solar
Solar Gain Benefits: South-facing sunrooms collect solar heat in winter. Passive solar heating reduces heating costs. Thermal mass (tile floors) stores heat. Can warm adjacent rooms on sunny days. Well-designed sunrooms net energy-positive sunny winter days.
Summer Shading Important: Proper overhangs block summer sun reducing cooling needs. Interior or exterior shading systems control heat gain. Deciduous plantings provide seasonal shading. Cross-ventilation reduces mechanical cooling needs.
Energy Considerations: High-performance windows minimize heat loss winter and gain summer. Proper insulation essential four-season rooms. Energy-efficient HVAC systems optimize performance. Smart thermostats reduce waste. Overall energy impact depends on design quality.
Outdoor Connection Year-Round
Rhode Island Climate Benefits: Harsh winters make outdoor spaces unusable 4-5 months. Sunrooms maintain outdoor connection during cold weather. Ocean and bay views enjoyable regardless of temperature. Snow viewing from warmth. Storm watching from comfort and safety.
Coastal Living Enhancement: Protect from salt spray while enjoying water views. Wind protection while maintaining vista. Comfortable seating overlooking ocean or bay. Extended deck season by months. Protection from intense summer sun.
Garden Enjoyment: View gardens through all seasons. Overwinter tender plants. Start seeds in spring. Enjoy cut flowers longer. Watch wildlife year-round.
Rhode Island Location-Specific Considerations
Coastal Properties (Newport, Narragansett, Westerly, Little Compton)
Special Requirements: Hurricane-resistant construction essential. Impact-resistant windows may be required. Corrosion-resistant materials and fasteners mandatory. Salt air affects material longevity. Higher wind loads increase structural costs. Coastal setbacks may limit placement.
Benefits: Maximize spectacular water views year-round. Protection from harsh coastal wind. Extended season for waterfront living. Premium property enhancement. Highest return on investment given property values.
Cost Premium: Coastal construction adds 15-25% to standard costs. Engineering requirements increase expenses. Premium materials essential for longevity. Permitting more complex (CRMC involvement). Total costs 20-30% higher than inland.
Providence and Urban Areas
Lot Constraints: Small urban lots limit sunroom sizes. Side yards often insufficient for additions. Rear additions most feasible. Attached neighbors require consideration. Historic district approvals needed many areas.
Benefits: Private outdoor space in dense environment. Light-filled refuge in urban setting. Increase home value in competitive market. Year-round usable space valuable urban living. Garden or courtyard views enhanced.
Special Considerations: HDC approval required historic districts. Neighbor notification advisable. Access for construction materials limited. Parking during construction challenging. Higher contractor costs urban areas.
South County (South Kingstown, Charlestown, Westerly)
Characteristics: Mix of coastal and inland properties. Some hurricane exposure coastal areas. More relaxed permitting than urban areas. Larger lots provide more options. Vacation and second homes common.
Benefits: Maximize rural or water views. Extend summer home season. Year-round residences benefit four-season rooms. Garden and landscape viewing. Property value enhancement.
Considerations: Well and septic systems may need evaluation. Wetlands buffers affect some properties. Distance from contractors may increase costs. Winter access considerations vacation homes.
East Bay (Barrington, Bristol, Warren)
Property Characteristics: High-value residential neighborhoods. Water views and waterfront common. Historic areas in Bristol and Warren. Family-oriented communities. Strong school systems.
Benefits: Premium property enhancement. Excellent return on investment. Water view maximization. Four-season rooms add most value. Year-round family gathering spaces.
Market Factors: Competitive high-end market rewards quality. Sunrooms common in area. Sets property apart in crowded market. Appeals to families seeking year-round space. High property values support premium sunrooms.
Design Considerations for Rhode Island Sunrooms
Orientation and Placement
Solar Orientation: South-facing sunrooms maximize winter solar gain. East-facing excellent for morning light and breakfast rooms. West-facing creates afternoon warmth (may overheat summer). North-facing coolest but least solar benefit. Placement affects comfort and energy performance significantly.
View Considerations: Orient toward best views (water, gardens, landscapes). Consider seasonal view variations. Frame specific view elements. Privacy from neighbors important. Multiple exposure sides maximize light and views.
Access and Flow: Direct access from kitchen ideal for breakfast room use. Connection from living spaces creates open flow. Multiple access points increase flexibility. Consider traffic patterns through home. Avoid isolated locations reducing use.
Size and Proportions
Optimal Sizes: 12x16 feet (192 sq ft) comfortable for most uses. Smaller 10x12 spaces (120 sq ft) work for intimate settings. Larger 14x20 feet (280 sq ft) accommodate dining or multiple functions. Very large sunrooms (20x20+) require careful design avoiding greenhouse effect.
Proportion Guidelines: Rectangle shapes typically more functional than squares. Width to depth ratios between 1:1 and 1:1.5 most pleasing. Height proportional to floor area. Ceiling height 8-10 feet standard. Cathedral ceilings add drama but increase costs.
Scale to House: Sunroom should complement house size. Avoid overwhelming smaller homes. Inadequate size disappointing on large homes. Maintain architectural proportion. Balance window area with frame and solid sections.
Architectural Integration
Matching Home Style: Colonial homes need traditional sunroom designs. Victorian homes can accept more ornate details. Ranch homes work with contemporary styles. Cape Cod cottages need simple proportions. Modern homes allow bold glass designs.
Roofline Integration: Match roof pitch to existing house (typically 8:12 to 12:12 Rhode Island). Hip roofs often integrate better than gables. Transition rooflines carefully. Maintain eave depth consistency. Gutter integration important.
Material Compatibility: Match or complement existing siding. Coordinate window style and proportions. Trim details should be consistent. Foundation materials should match. Color schemes need harmony.
Climate Control Features
Heating Systems: Radiant floor heating most comfortable for sunrooms. Mini-split heat pumps efficient and effective. Extended existing HVAC if capacity allows. Electric backup heating supplement. Thermostatic control essential.
Cooling and Ventilation: AC necessary for Rhode Island summer comfort. Operable windows on multiple walls. Ceiling fans improve air circulation. Cross-ventilation captures breezes. Proper shading reduces cooling loads.
Shading Solutions: Retractable awnings provide flexible sun control. Interior cellular shades insulate and shade. Exterior solar screens most effective. Plantation shutters traditional and attractive. Deciduous plantings provide seasonal shading.
Flooring Choices
Tile Advantages: Excellent thermal mass for passive solar. Easy maintenance and durability. Water and moisture resistant. Vast design options. Best choice for radiant floor heating. Porcelain and ceramic both work well.
Wood Flooring: Warm, natural aesthetic. Hardwood or engineered wood both work. Requires proper acclimation and installation. May be affected by temperature and humidity swings. Beautiful but requires maintenance.
Alternative Options: Luxury vinyl plank (LVP) durable and economical. Concrete staining modern and industrial. Cork flooring warm and sustainable. Bamboo sustainable hardwood alternative.
Maximizing Your Sunroom Investment
Quality vs. Budget
False Economy of Cheap Construction: Low-bid sunrooms often use inferior materials. Poor windows create comfort problems. Inadequate insulation limits use. Structural shortcuts cause failures. Cheap sunrooms disappointing and short-lived.
Invest in Key Components: High-performance windows worth premium cost. Proper insulation essential four-season rooms. Quality HVAC sizing and installation. Durable, appropriate materials. Professional installation protects investment.
Where to Save: Interior finishes can be modest initially. Elaborate trim details optional. Standard rather than premium fixtures. DIY-friendly tasks (painting, some finishing). Simpler shapes reduce costs.
Seasonal Use Planning
Three-Season Limitations: Accept 4-5 month winter closure. Plan other heated spaces for winter activities. Consider future four-season conversion possibility. Budget accordingly for seasonal use. Understand ROI limitations.
Four-Season Optimization: Design as true living space not greenhouse. Proper HVAC sizing essential. High-performance windows mandatory. Adequate insulation non-negotiable. Plan specific year-round uses.
Future-Proofing
Conversion Potential: Design three-season rooms for possible four-season upgrade. Install proper foundation allowing future insulation. Size roof structure for insulation addition. Plan HVAC rough-in. Reduces future conversion costs.
Expandability: Consider future expansion possibilities. Plan foundation and structure to allow addition. Maintain access for construction. Design compatible with potential growth.
Technology Integration: Prewire for future automation. Install electrical capacity for future needs. Consider solar panel integration. Plan for evolving technology.
Financing Your Rhode Island Sunroom
Financing Options
Home Equity Line of Credit (HELOC): Flexible borrowing as needed. Interest-only payments during draw period. Current Rhode Island rates 7-10%. Draw funds as construction progresses. Repayment flexibility.
Home Equity Loan: Fixed rate and fixed term. Lump sum at closing. Predictable monthly payments. Current rates 7-9% in Rhode Island. Good for fixed project costs.
Cash-Out Refinance: Refinance existing mortgage pulling out equity. May offer lower rates than equity loans. Extends overall mortgage term. Good if current rate is high. Provides lump sum for project.
Personal Loans: No home collateral required. Fixed rates and terms. Faster approval than home equity. Higher rates (9-15% typically). Good for smaller projects.
Contractor Financing: Some contractors offer financing programs. May have promotional rates or terms. Convenience of single source. Compare rates carefully to other options. Read terms thoroughly.
Tax Implications
Home Equity Interest Deduction: Interest may be tax deductible if used for home improvement. Consult tax professional for specifics. Documentation requirements. Subject to loan amount limits.
Increased Property Taxes: Sunrooms increase assessed value raising property taxes. Rhode Island reassessments trigger tax increases. Budget for annual tax increase ($1,000-$3,000 typical). Varies by municipality and value added.
Capital Gains Considerations: Addition increases cost basis in home. Reduces capital gains when eventually selling. Keep all receipts and documentation. Improvements add to basis, repairs don't.
Choosing a Rhode Island Sunroom Contractor
Experience and Specialization
Sunroom-Specific Experience: Not all contractors build quality sunrooms. Look for sunroom specialization or extensive experience. Review portfolio of completed sunroom projects. References from sunroom clients specifically.
Rhode Island Knowledge: Familiarity with Rhode Island building codes. Understanding of local climate requirements. Relationships with local building departments. Knowledge of Rhode Island permitting processes. Experience with coastal construction if relevant.
Licensing and Insurance: Verify Rhode Island contractor registration. Confirm liability insurance coverage. Verify workers compensation insurance. Check trade licenses (electrical, plumbing). Better Business Bureau rating.
Evaluation Criteria
Portfolio Review: Visit completed projects if possible. Review photos of past sunrooms. Variety of styles and sizes. Quality of details and finishes. Customer satisfaction evident.
References: Contact multiple past clients. Ask about communication and professionalism. Inquire about staying on budget and schedule. Learn about quality of completed work. Would they hire contractor again?
Contract Details: Detailed written contract essential. Complete scope of work specified. Materials fully described (brands, models). Payment schedule tied to milestones. Timeline with completion date. Warranty terms clear. Change order process defined.
Communication: Responsive to inquiries and questions. Clear explanations of process and options. Willing to discuss concerns. Provides regular updates. Available for questions during construction.
Ready to explore a sunroom addition for your Rhode Island home?
Rockhouse Construction brings extensive experience designing and building sunrooms throughout Rhode Island, from coastal properties to urban settings, traditional designs to contemporary glass structures. We understand the unique requirements of Rhode Island's climate, local building codes, and the construction techniques that deliver comfortable, durable, energy-efficient sunrooms that enhance your property and lifestyle.
Contact Rockhouse Construction today for a consultation about your sunroom project. We'll help you evaluate options, establish realistic budgets, and create a sunroom that brings light, views, and joy to your home year-round. Build quality. Build beauty. Build your sunroom dreams.
