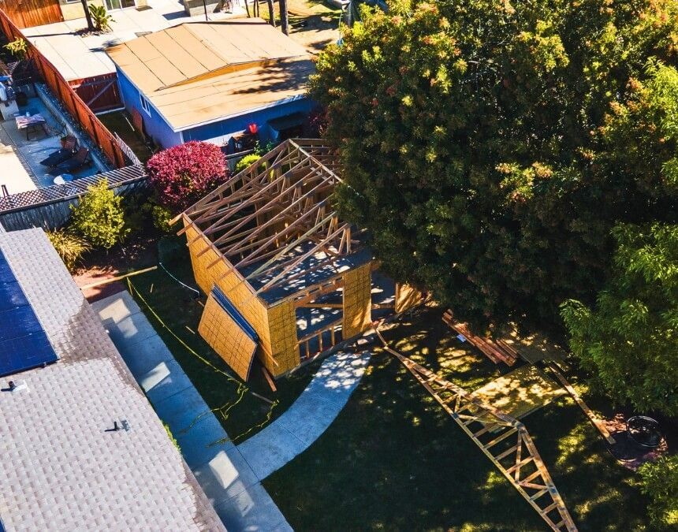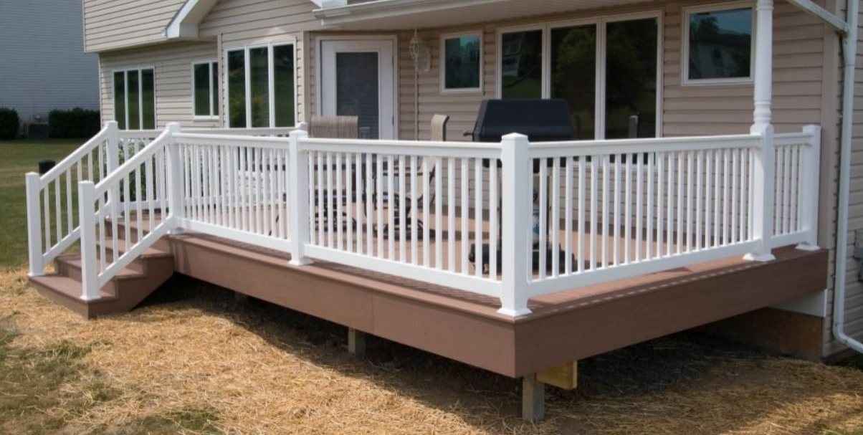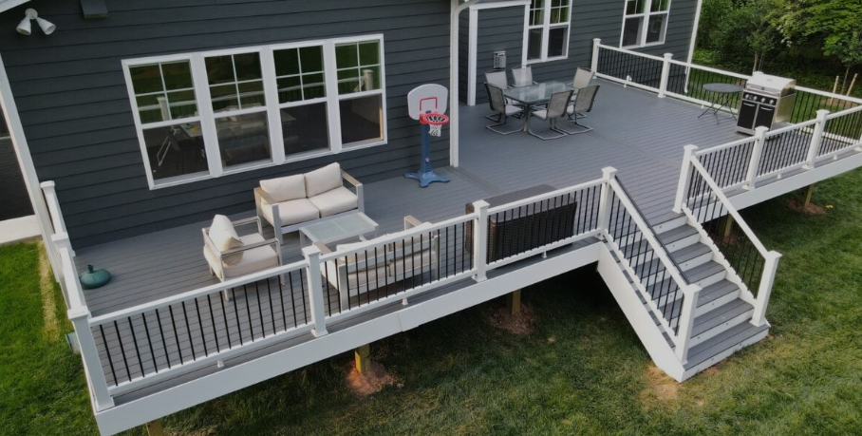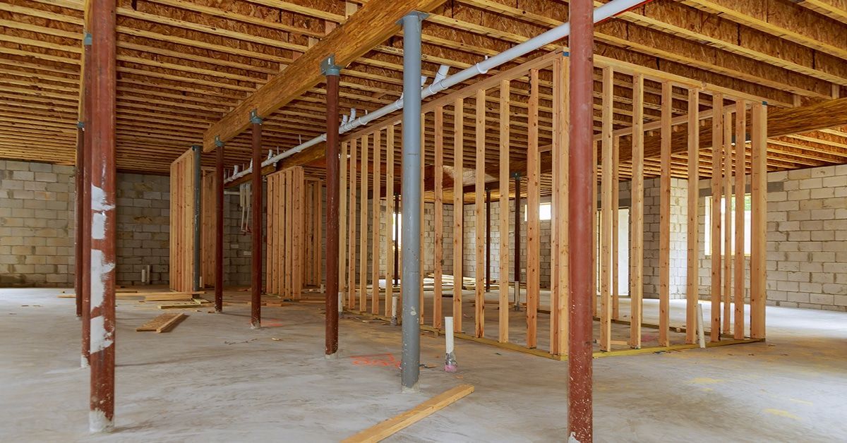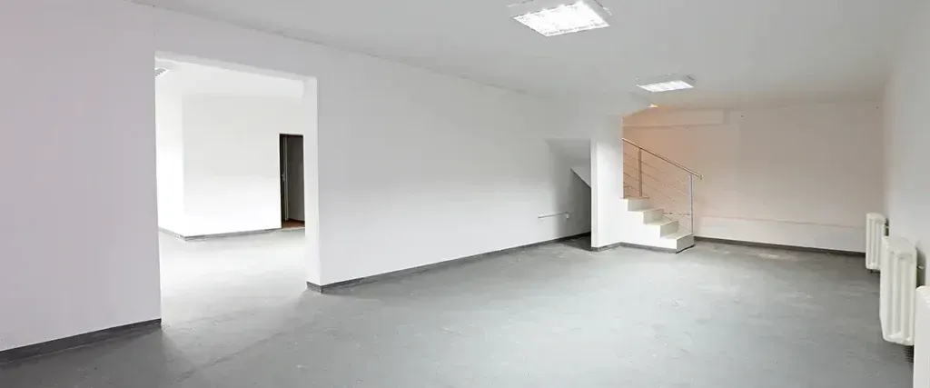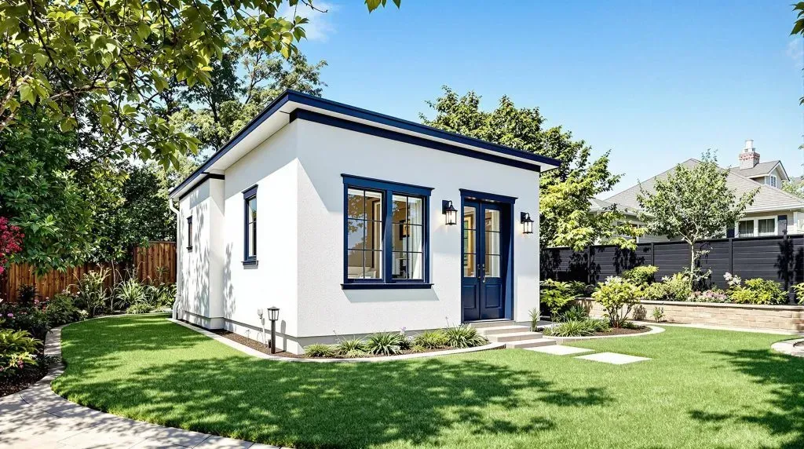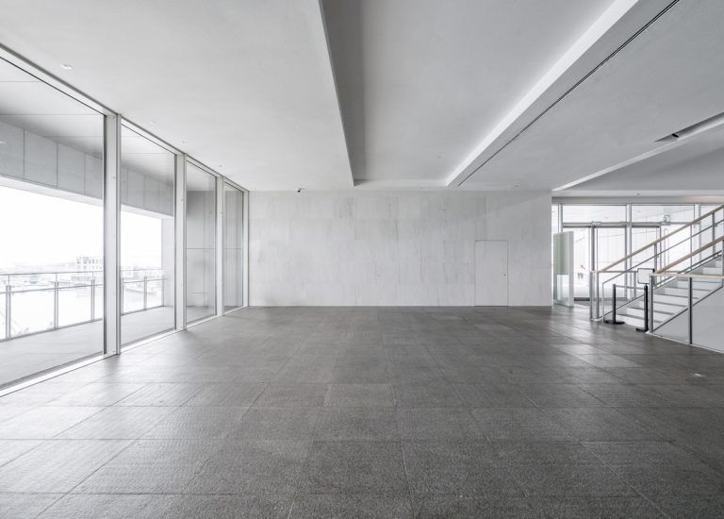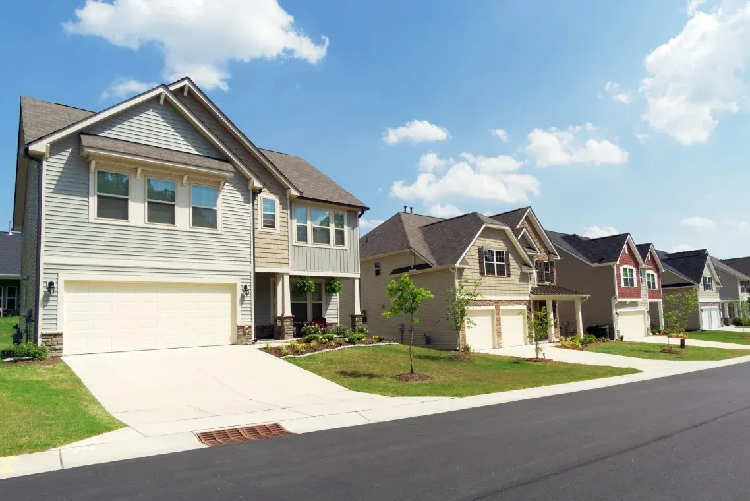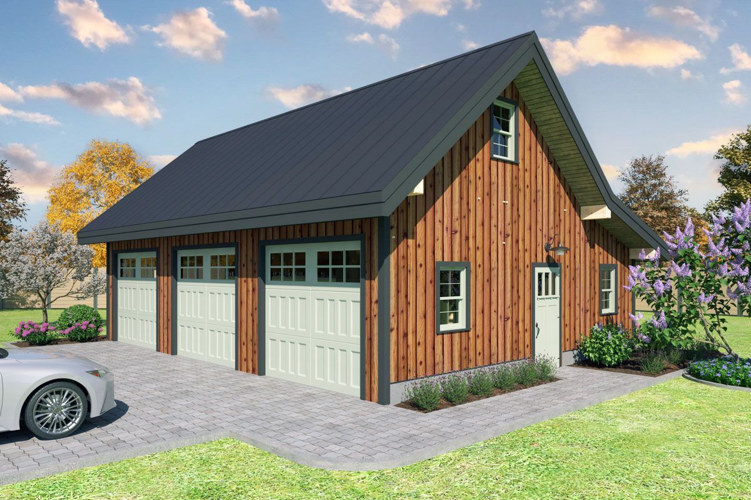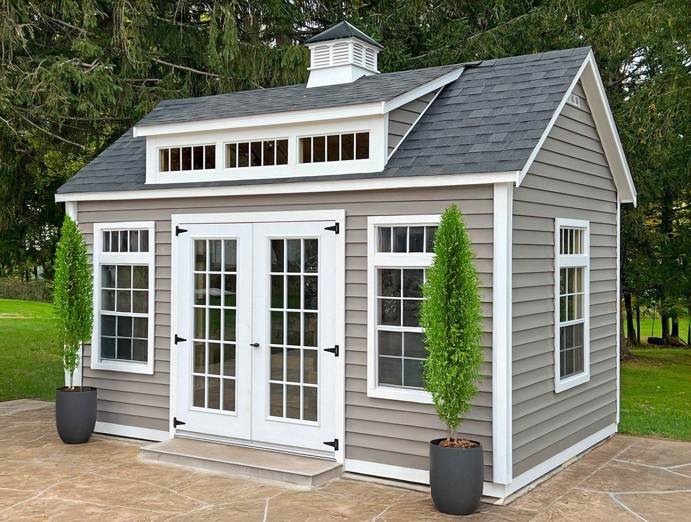Patio Building Code Requirements in Rhode Island
Planning to build a patio in Rhode Island? Understanding the Ocean State's building codes is essential for a successful project. This comprehensive guide covers all patio building code requirements, permit processes, and regulations specific to Rhode Island municipalities.
Do You Need a Permit to Build a Patio in Rhode Island?
Yes, most patios in Rhode Island require building permits, especially if they exceed certain size thresholds or include specific features. Here are the key requirements:
Permit Required When:
- Patio exceeds 200 square feet in most municipalities
- Elevated patios over 30 inches high
- Attached to existing structures
- Includes electrical or plumbing work
- Located in coastal overlay districts
Permit May Not Be Required:
- Ground-level patios under 200 square feet
- Temporary structures (less than 180 days)
- Simple stone or brick patios without mortar
- Patios in certain rural areas (check local codes)
Rhode Island Patio Building Code Overview
State Building Code Requirements
Rhode Island follows the International Building Code (IBC) with state-specific modifications:
Foundation Requirements:
- Frost line depth: 36-48 inches (varies by region)
- Proper drainage required
- Footings for elevated patios
- Concrete specifications: minimum 3,000 PSI
Structural Requirements:
- Load-bearing capacity: 40 PSF live load minimum
- Lateral support for elevated patios
- Proper attachment to existing structures
- Wind load considerations (coastal areas)
Safety Requirements:
- Railings required for patios over 30 inches
- Stair requirements for elevation changes
- Proper lighting for evening use
- Non-slip surface materials
Permit Requirements by Rhode Island Municipality
Providence Area Requirements
Permit threshold: 100 square feet
Application fee: $75-$200
Processing time: 2-4 weeks
Special requirements:
- Historic district approvals may apply
- Urban density considerations
- Storm water management plans
Newport County Requirements
Permit threshold: 200 square feet
Application fee: $100-$300
Processing time: 3-6 weeks
Special requirements:
- Coastal overlay district compliance
- Historic preservation review
- Wind load calculations required
Warwick Requirements
Permit threshold: 200 square feet
Application fee: $50-$150
Processing time: 2-3 weeks
Special requirements:
- Setback requirements: 10 feet from property lines
- Drainage plan required
- Neighbor notification process
Cranston Requirements
Permit threshold: 150 square feet
Application fee: $75-$175
Processing time: 2-4 weeks
Special requirements:
- Zoning compliance verification
- Utility marking required
- Storm water retention considerations
Pawtucket Requirements
Permit threshold: 200 square feet
Application fee: $100-$250
Processing time: 3-5 weeks
Special requirements:
- Urban planning review
- Parking impact assessment
- Environmental considerations
Setback Requirements Across Rhode Island
Standard Setback Requirements
Rear yard setbacks:
- Single-family homes: 10-25 feet
- Multi-family properties: 15-30 feet
- Coastal properties: 25-50 feet
Side yard setbacks:
- Standard lots: 5-15 feet
- Corner lots: 10-20 feet
- Narrow lots: 3-10 feet
Special Setback Considerations
Coastal properties:
- Coastal Resource Management Council (CRMC) approval
- Minimum 50-foot setback from high tide line
- Dune protection requirements
- Flood zone considerations
Historic districts:
- Historic District Commission review
- Preservation of sight lines
- Compatible materials required
- Architectural review process
Patio Size and Height Restrictions
Maximum Size Limits
Residential properties:
- Lot coverage: Maximum 30-40% total
- Impervious surface limits: Varies by municipality
- Setback compliance required
- Drainage impact considerations
Height Restrictions
Ground-level patios:
- No height restrictions
- Grading considerations
- Drainage requirements
- ADA accessibility options
Elevated patios:
- Maximum height: 30 inches without railings
- Railing requirements over 30 inches
- Structural support requirements
- Building height calculations
Foundation and Structural Requirements
Foundation Types for Rhode Island Patios
Concrete Slab Foundation:
- Minimum thickness: 4 inches
- Reinforcement required: #4 rebar 18" on center
- Frost protection: Footings below frost line
- Drainage: 4-inch stone base minimum
Pier and Beam Foundation:
- Footing depth: Below frost line (36-48 inches)
- Pier spacing: Maximum 8 feet on center
- Beam specifications: Engineered lumber required
- Joist spacing: 16 inches on center maximum
Floating Foundation:
- Gravel base: 6-inch minimum compacted
- Sand leveling layer: 1-2 inches
- Drainage consideration: Proper slope required
- Suitable for: Ground-level patios only
Concrete Specifications
Mix requirements:
- Compressive strength: 3,000 PSI minimum
- Air entrainment: 5-7% for freeze-thaw resistance
- Slump: 3-6 inches for workability
- Fiber reinforcement: Optional but recommended
Drainage Requirements
Surface Drainage
Grading requirements:
- Slope away from structures: 2% minimum
- Positive drainage required
- No ponding allowed
- Gutters and downspouts considerations
Subsurface Drainage
Required when:
- Poor soil drainage
- High water table
- Basement or crawl space nearby
- Municipal requirements
System components:
- Perimeter drain tile: 4-inch perforated pipe
- Gravel bed: 6-12 inches
- Filter fabric: Prevent soil infiltration
- Outlet to daylight or storm system
Electrical Code Requirements
Outdoor Electrical Standards
GFCI protection:
- All outdoor outlets required
- Within 6 feet of water features
- Wet location rated fixtures
- Professional installation required
Lighting requirements:
- Minimum one outlet per 600 square feet
- Adequate illumination for safety
- Weather-resistant fixtures
- Proper wiring methods
Permit Requirements
Electrical permits required for:
- New circuits to patio area
- Outlet installation
- Lighting systems
- Ceiling fans or other fixtures
Railing and Safety Requirements
When Railings Are Required
Height thresholds:
- Patios over 30 inches: Railings required
- Stairs with 3+ steps: Handrails required
- Pool areas: Special fencing requirements
- Elevated decks: Full railing systems
Railing Specifications
Height requirements:
- Minimum height: 36 inches
- Maximum opening: 4 inches (sphere test)
- Load requirements: 200 pounds horizontal
- Graspable handrails: Required for stairs
Material Requirements and Restrictions
Approved Materials
Concrete:
- Ready-mix concrete: 3,000 PSI minimum
- Precast pavers: Approved by manufacturer
- Stamped concrete: Decorative options allowed
- Exposed aggregate: Slip-resistant finishes
Natural Stone:
- Bluestone: Popular Rhode Island choice
- Granite: Durable for coastal areas
- Slate: Good for formal applications
- Flagstone: Irregular patterns allowed
Manufactured Materials:
- Composite decking: For elevated patios
- Interlocking pavers: Variety of styles
- Rubber surfaces: Playground applications
- Permeable pavers: Drainage benefits
Restricted Materials
Not typically approved:
- Untreated wood in ground contact
- Asbestos-containing materials
- Lead-based paints
- Unapproved composite materials
Coastal Considerations
Coastal Resource Management Council (CRMC)
When CRMC approval required:
- Within 200 feet of shoreline
- Coastal wetland areas
- Flood zone construction
- Dune alteration projects
Application process:
- Pre-application meeting recommended
- Detailed site plans required
- Environmental impact assessment
- Public hearing may be required
Flood Zone Requirements
Special flood hazard areas:
- Elevated construction may be required
- Flood-resistant materials
- Proper drainage design
- Insurance considerations
Zoning Compliance
Residential Zoning Districts
R-1 Single Family:
- Rear yard setbacks: 25 feet typical
- Side yard setbacks: 10 feet typical
- Lot coverage: 30% maximum
- Height restrictions: Follow building codes
R-2 Two Family:
- Increased setback requirements
- Density considerations
- Parking requirements
- Neighbor notification
Commercial Zoning
Special requirements:
- ADA accessibility compliance
- Parking calculations
- Traffic impact studies
- Professional design required
Inspection Process
Required Inspections
Footing inspection:
- Before concrete placement
- Verify depth and reinforcement
- Soil conditions assessment
- Drainage system review
Final inspection:
- Completed construction review
- Code compliance verification
- Safety feature testing
- Occupancy approval
Inspection Scheduling
Timeline:
- 24-48 hours advance notice
- Weather-dependent scheduling
- Contractor coordination required
- Re-inspection fees may apply
Common Code Violations
Frequent Issues
Permit violations:
- Building without permits
- Exceeding approved plans
- Inadequate inspections
- Unpermitted additions
Structural violations:
- Inadequate foundations
- Missing railings
- Improper attachments
- Load capacity issues
Penalties
Violation consequences:
- Stop work orders
- Fines: $100-$500 per day
- Permit revocation
- Legal action possible
Accessibility Requirements
ADA Compliance
When required:
- Commercial properties
- Multi-family housing
- Public accommodations
- Voluntary compliance encouraged
Design requirements:
- Maximum slope: 1:20 (5%)
- Ramp requirements: 1:12 maximum
- Landing areas: 60 inches minimum
- Door clearances: 32 inches minimum
Environmental Considerations
Storm Water Management
Requirements:
- Impervious surface limits
- Runoff calculations
- Retention systems
- Pollution prevention
Tree Protection
Municipal requirements:
- Tree preservation ordinances
- Replacement requirements
- Root protection zones
- Arborist consultations
Cost Considerations
Permit Fees by Municipality
Providence: $75-$200
Newport: $100-$300
Warwick: $50-$150
Cranston: $75-$175
Pawtucket: $100-$250
Additional Costs
Engineering: $500-$2,000
Surveying: $300-$800
Soil testing: $200-$500
Inspection fees: $50-$150 per inspection
Timeline Considerations
Permit Processing Time
Simple patios: 2-4 weeks
Complex projects: 4-8 weeks
Coastal properties: 6-12 weeks
Historic districts: 8-16 weeks
Construction Timeline
Ground preparation: 1-2 days
Foundation work: 2-5 days
Patio installation: 3-7 days
Final inspection: 1-2 days
Maintenance and Long-Term Compliance
Annual Maintenance
Inspection checklist:
- Structural integrity
- Drainage function
- Safety features
- Code compliance
Modification Requirements
When permits needed:
- Size increases
- Structural changes
- Added features
- Elevation changes
Professional vs. DIY Considerations
DIY Limitations
Restrictions:
- Electrical work requires licensed electrician
- Structural work needs engineering
- Permits still required
- Inspection compliance necessary
Professional Benefits
Advantages:
- Code expertise
- Permit handling
- Quality assurance
- Warranty protection
Seasonal Considerations
Best Construction Times
Spring (April-May):
- Ideal weather conditions
- Contractor availability
- Permit processing active
Summer (June-August):
- Peak construction season
- Higher material costs
- Busy contractor schedules
Fall (September-October):
- Good weather continues
- Moderate pricing
- Completion before winter
Winter Limitations
Construction challenges:
- Concrete protection required
- Limited working hours
- Weather delays
- Premium pricing
Recent Code Changes
New requirements:
- Enhanced drainage standards
- Updated electrical codes
- Accessibility improvements
- Environmental protections
Upcoming Changes
Anticipated:
- Storm water management updates
- Energy efficiency requirements
- Coastal protection enhancements
- Permit streamlining
Resources and Contacts
State Resources
Rhode Island Building Code Commission:
- Code interpretations
- Appeals process
- Training programs
- Updates and amendments
Ready to build your dream patio while ensuring full compliance with Rhode Island building codes? Rockhouse Construction has extensive experience navigating patio building requirements throughout Rhode Island. Our team handles all aspects of the permit process, from initial applications to final inspections, ensuring your patio meets all local codes and safety requirements. We work with building departments across the Ocean State, from Providence to Newport, understanding the unique requirements of each municipality. Contact us today for a free consultation and let us build your perfect patio while handling all the regulatory requirements.
