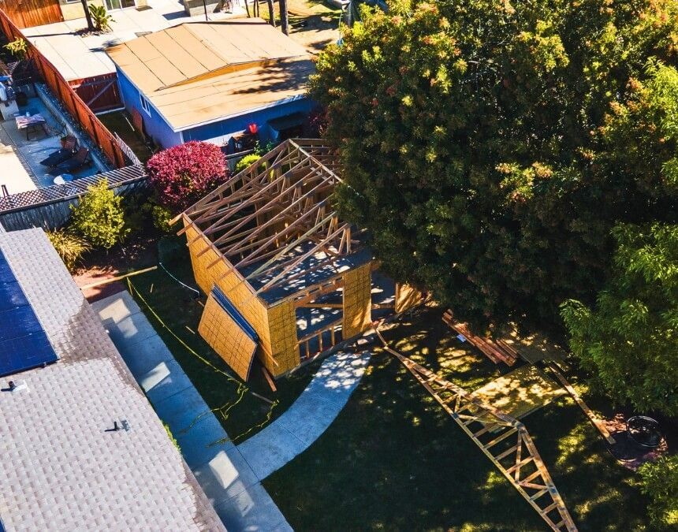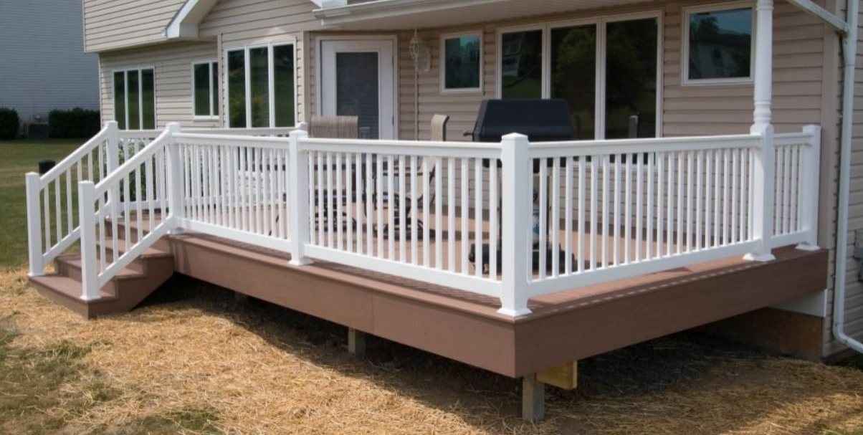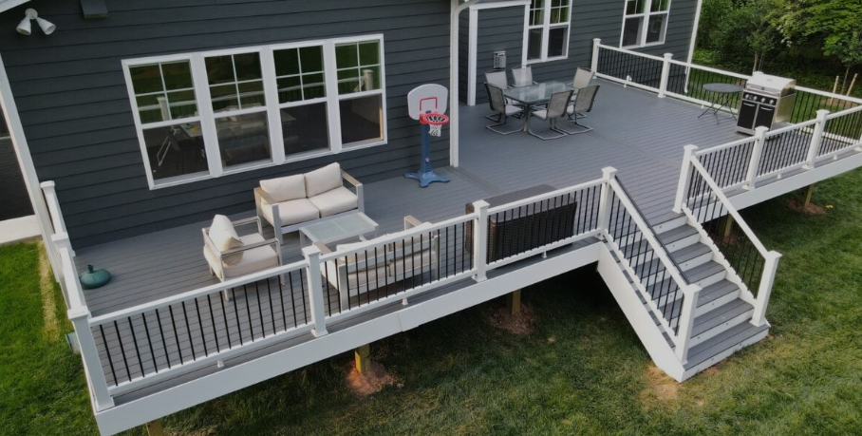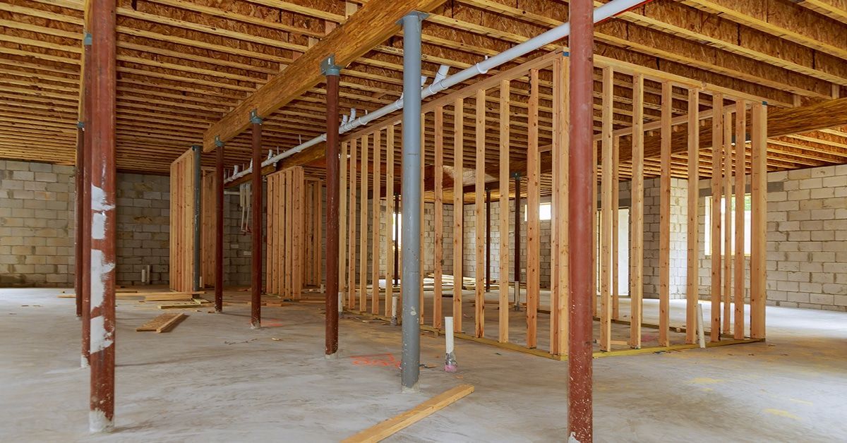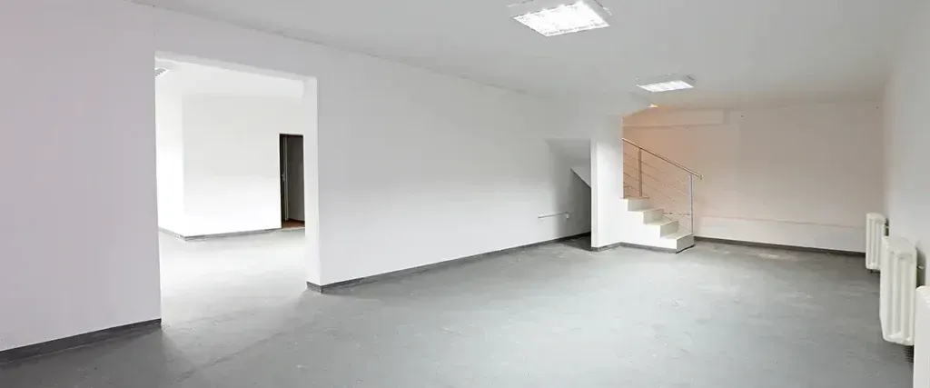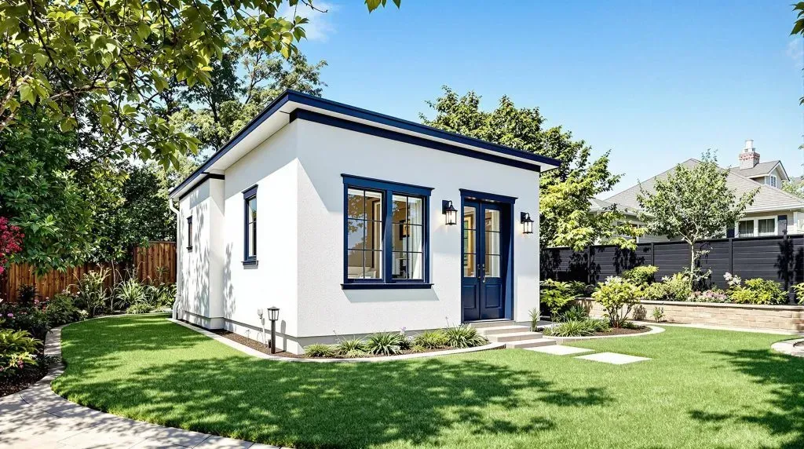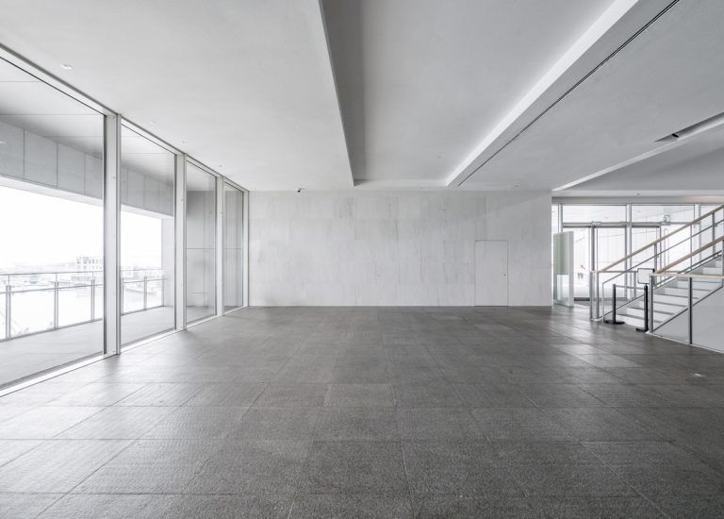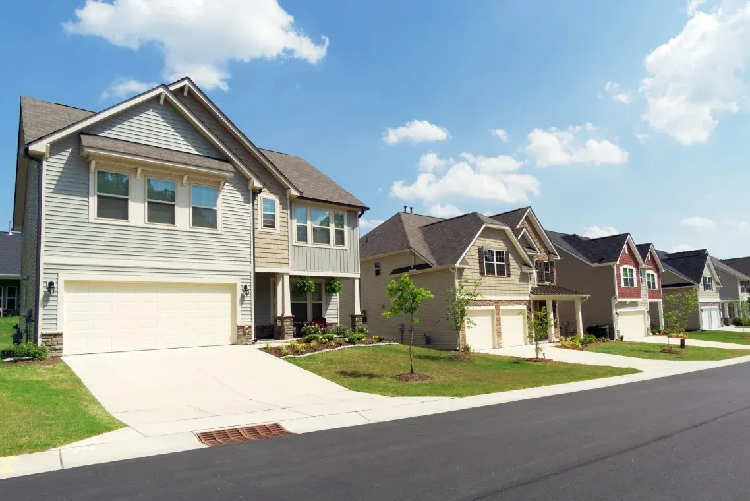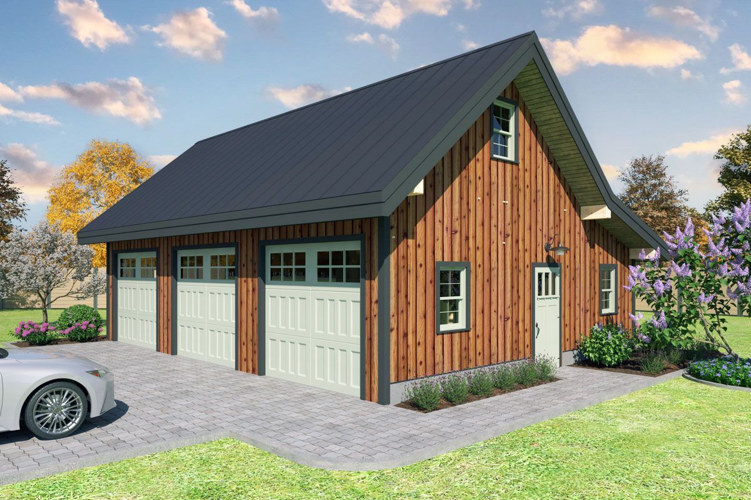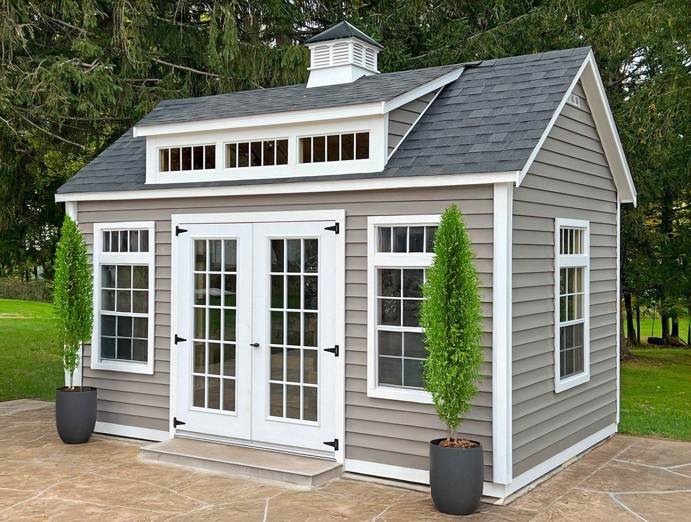By David Antonucci
•
February 20, 2026
If you live in Rhode Island and you're thinking about adding a garage to your property, a salt box style might be the most practical and visually fitting choice you can make. Salt box garages blend beautifully with the colonial and Cape Cod architecture that defines so much of Rhode Island's character, from the historic neighborhoods of Providence to the coastal communities of Narragansett, Westerly, and Middletown. They're functional, they're attractive, and when built right, they add serious value to your home. This guide covers everything Rhode Island homeowners need to know about salt box garage construction, including design considerations, local permitting, costs, and why this particular style suits our climate and aesthetic so well. What Is a Salt Box Garage? A salt box garage takes its name from the old wooden salt containers used in colonial New England. The design features an asymmetrical roofline, with one side of the roof running long and low toward the back of the structure and the other side sitting at a more traditional pitch. The result is a rear wall that is significantly shorter than the front, giving the building a distinctive sloped profile that is instantly recognizable across Rhode Island neighborhoods. The style originated in 17th and 18th century New England, which is why it looks so at home throughout the Ocean State. Whether you're in Cranston, Warwick, North Kingstown, or Lincoln, a salt box garage tends to look like it belongs rather than like an afterthought. Why Rhode Island Homeowners Choose Salt Box Garages Salt box garages aren't just aesthetically pleasing. They offer real, practical advantages for Rhode Island properties, particularly when it comes to dealing with our climate and the unique layout of older New England lots. Here are some of the top reasons Rhode Island homeowners choose salt box garage construction: The low rear roofline handles heavy New England snow loads efficiently, shedding accumulation rather than allowing it to build up The design works well on shallow lots, which are common in cities like Providence, Pawtucket, and Central Falls Salt box garages complement existing colonial, Cape Cod, and farmhouse style homes without clashing The extended rear roofline can create covered storage or workspace along the back wall The style is widely accepted by local zoning boards and historic district commissions, particularly in communities like Bristol and Newport that take architectural character seriously Beyond curb appeal, homeowners across Kent County and Washington County find that salt box garages provide versatile space. The sloped interior ceiling on the rear side naturally lends itself to loft storage, workshop areas, or even a small home office conversion in some cases. Salt Box Garage Sizes and Configurations in Rhode Island Before you break ground, you need to figure out what size and configuration suits your property and your needs. Rhode Island lots vary enormously, from the tight city parcels in Woonsocket and Central Falls to the more generous suburban and rural lots in Exeter, Scituate, and Hopkinton. Common salt box garage sizes for Rhode Island properties: Single bay (12x20 to 14x24): ideal for smaller lots in Providence, Pawtucket, or East Providence Double bay (20x24 to 24x28): the most popular size for suburban Warwick, Cranston, and Johnston homeowners Oversize double bay (24x30 to 28x32): common in rural areas of South Kingstown, Richmond, and Coventry Tandem configurations: a good option for long, narrow lots in older Rhode Island neighborhoods The salt box roofline also allows for a rear addition or lean-to storage section to be incorporated naturally into the design. This is particularly useful if you want to store lawn equipment, a kayak, bikes, or firewood without taking up floor space inside the garage itself. Rhode Island Permitting and Zoning for Garage Construction One of the most important steps in any Rhode Island garage construction project is making sure you understand local permitting requirements before you do anything else. Every municipality in the state has its own rules, and while they generally follow state building codes, the specifics can vary considerably. In most Rhode Island cities and towns, you will need a building permit to construct a detached garage regardless of its size. Some towns also require a zoning certificate or a site plan review, especially if your property is in a historic district or near wetlands regulated by the Rhode Island Department of Environmental Management. Key permitting considerations for Rhode Island garage construction include: Setback requirements, which dictate how close the structure can sit to property lines, vary by municipality and zoning district Impervious surface coverage limits may affect how large a garage footprint you are permitted to build Historic district approvals are required in places like Newport, Bristol, and parts of Providence RIDEM wetland buffers apply to many properties in coastal areas including South Kingstown, Charlestown, and Westerly Electrical and plumbing subpermits are required if your garage will have power, heat, or running water Working with a local contractor who is familiar with Rhode Island building codes and has existing relationships with municipal building departments in cities like Cranston, Warwick, and North Kingstown can save you a significant amount of time and frustration. Foundation Options for Salt Box Garages in Rhode Island Rhode Island's climate means your garage foundation has to be built to last through freeze and thaw cycles, wet springs, and the occasional hurricane. Choosing the right foundation is not something you want to cut corners on. The most common foundation options for detached garage construction in Rhode Island are poured concrete slabs with frost walls, which extend below the frost line to prevent heaving during winter. In areas with high water tables or significant slope, full perimeter foundations with concrete block or poured walls may be the better choice. Some rural properties in western Rhode Island opt for a concrete pier system, though this is less common for garages intended to house vehicles. For salt box garages specifically, the foundation layout is straightforward since the design does not typically involve a second full story, but the footprint should be planned carefully if you intend to incorporate rear storage under the extended roofline. Framing and Roofing a Salt Box Garage in Rhode Island The framing of a salt box garage is what sets it apart structurally from a standard gable or gambrel design. The asymmetrical roof is achieved by extending the rear rafters at a shallower pitch than the front, which creates that signature long, sloping rear plane. For Rhode Island construction, most contractors frame salt box garages using dimensional lumber or engineered wood products to meet state building code requirements for snow load, wind resistance, and structural integrity. The state's coastal exposure, particularly in towns like Narragansett, Little Compton, Tiverton, and Jamestown, means roof assemblies need to be built with wind uplift in mind. Roofing material choices for Rhode Island salt box garages typically include architectural asphalt shingles, which are cost-effective and widely available, as well as standing seam metal roofing, which performs exceptionally well in high-moisture and coastal environments. Cedar shakes are a popular choice for homeowners who want to honor the traditional New England aesthetic, though they require more maintenance than modern alternatives. Siding and Exterior Finishes That Suit Rhode Island's Climate The exterior finish of your salt box garage should both complement your home and hold up to Rhode Island's weather. Coastal communities from Westerly to Portsmouth deal with salt air, humidity, and driving rain that can take a toll on exterior materials over time. Popular siding options for salt box garages in Rhode Island: Fiber cement siding (such as HardiePlank): highly durable and resistant to moisture, ideal for coastal areas Vinyl siding: low maintenance and cost-effective, widely used throughout Warwick, Cranston, and Johnston Cedar clapboard: traditional, beautiful, and authentic to New England architecture, though it requires periodic painting or staining Board and batten: a clean, farmhouse-style look that works well on salt box designs in rural and semi-rural parts of the state Rough-sawn pine or spruce: a budget-conscious option that can be stained or painted to match your home Color and trim choices matter too, especially if you are in a neighborhood with an active homeowners association or a municipality with design review. Earthy tones, classic whites, and traditional gray shingles all feel at home on a salt box garage in Rhode Island. How Much Does Salt Box Garage Construction Cost in Rhode Island? Cost is obviously a major factor, and Rhode Island pricing tends to run higher than the national average due to labor costs, material supply chains, and the regulatory environment. That said, a well-built salt box garage is a long-term investment that adds measurable value to your property. As a general guide for Rhode Island homeowners, a single-car salt box garage typically runs anywhere from $25,000 to $45,000 fully finished, depending on foundation type, materials, and finishes. A double-car salt box garage in Rhode Island usually falls in the $40,000 to $80,000 range, with high-end builds including electrical, insulation, and custom finishes running higher. These figures reflect current material and labor costs in the Providence metro area, Warwick, Cranston, and surrounding communities. Factors that will push your cost higher include building on a sloped lot, incorporating electrical service and lighting, adding insulation and a heating system, installing a finished interior, and choosing premium roofing or siding materials. Working with a reputable local contractor who can provide a detailed written estimate is always the right approach. Finding a Salt Box Garage Contractor in Rhode Island Not every general contractor in Rhode Island has experience with salt box garage design and construction specifically. This is a specialized style that requires an understanding of the asymmetrical framing, the local aesthetic, and the permitting landscape across the state's 39 cities and towns. When evaluating contractors for your project, look for someone who can show you completed salt box or period-appropriate garage projects in Rhode Island. Ask for references from homeowners in similar communities. Make sure they are licensed with the Rhode Island Contractors' Registration and Licensing Board and that they carry general liability and workers' compensation insurance. A knowledgeable local contractor will also be able to help you navigate the permitting process in your specific municipality, whether you're building in Smithfield, Cumberland, Barrington, or Warren. Salt Box Garages and Rhode Island Home Value From a real estate perspective, a detached garage adds consistent value to Rhode Island homes. Given the state's housing inventory and the premium that buyers place on storage and parking, a well-built salt box garage is rarely a hard sell. In communities where street parking is limited and lot sizes are modest, like those found throughout Providence County and older parts of Newport County, a garage can be a genuinely differentiating feature when it comes time to sell. The salt box style specifically tends to hold appeal because it reads as intentional and architecturally considered rather than purely utilitarian. Buyers notice when a detached structure looks like it was designed to belong. Start Your Salt Box Garage Project in Rhode Island If you're ready to move forward with a salt box garage build in Rhode Island, the best first step is a site evaluation and consultation with a licensed local contractor. Understanding your lot's dimensions, soil conditions, setbacks, and zoning classification will give you a realistic picture of what is possible and what it will cost. Rhode Island homeowners in Providence, Warwick, Cranston, Woonsocket, Pawtucket, East Providence, North Kingstown, South Kingstown, Westerly, Narragansett, Newport, Middletown, Tiverton, and across the state are investing in salt box garage construction as a way to add lasting value, functionality, and curb appeal to their properties. It's a style that has earned its place in New England for over three centuries, and it's as practical and relevant today as it has ever been.
